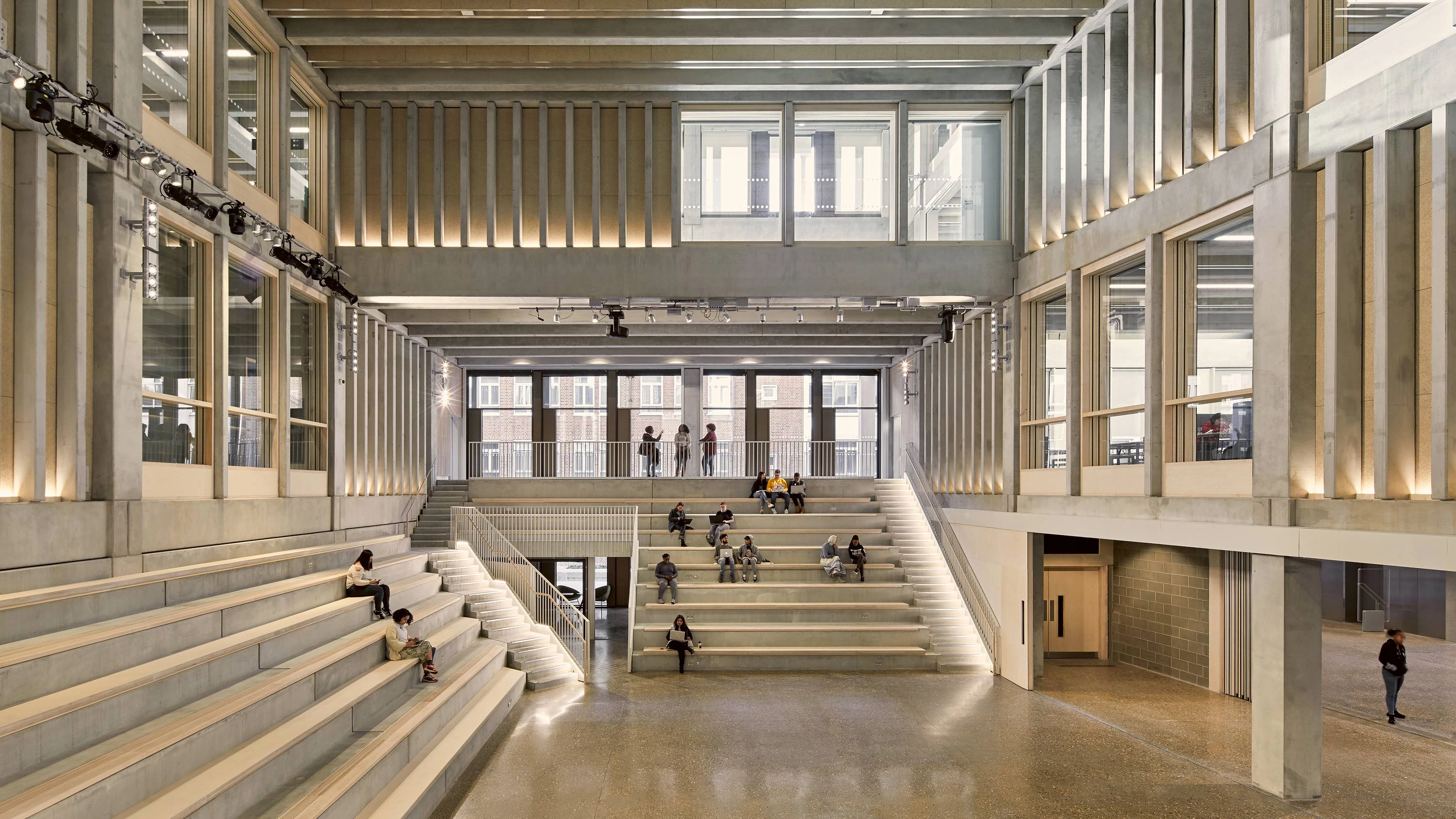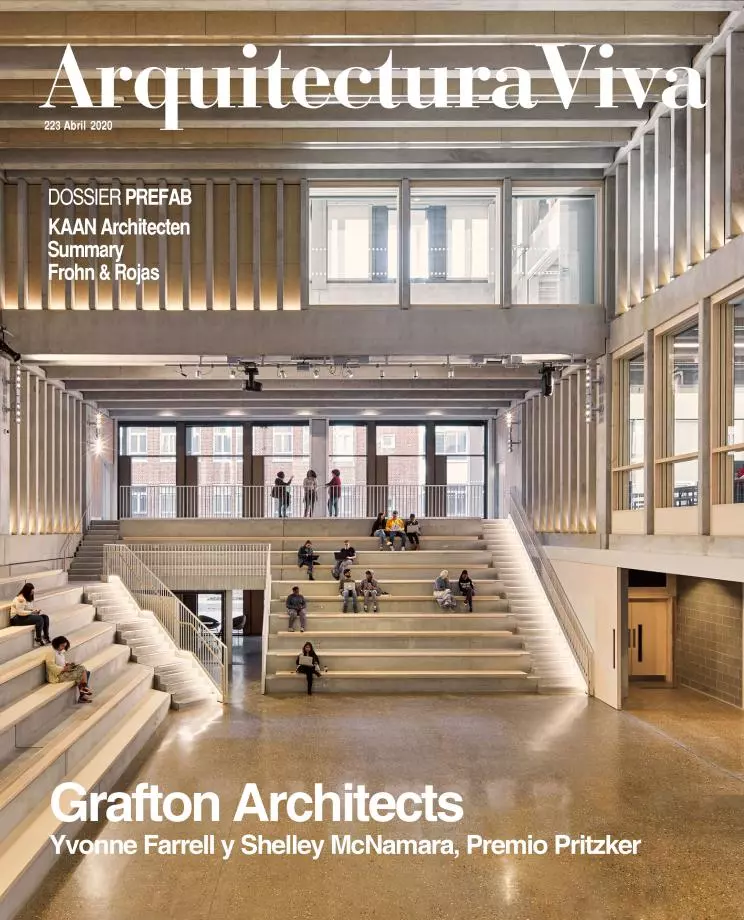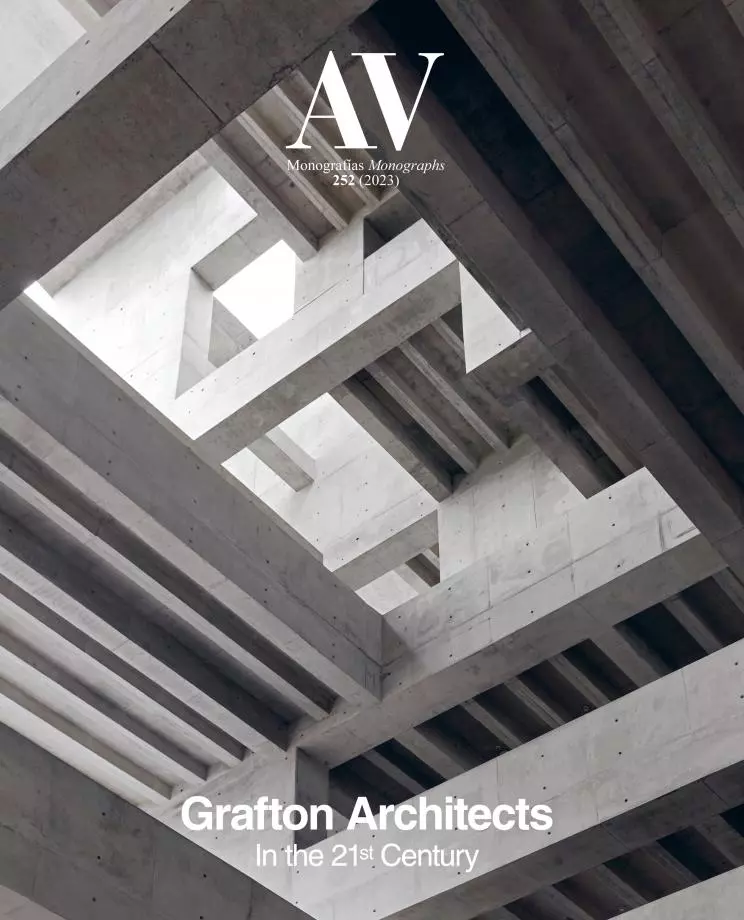Town House University Center in London
Grafton Architects- Type Education University
- Material Concrete
- Date 2013 - 2019
- City London
- Country United Kingdom
- Photograph Ed Reeve Alice Clancy Dennis Gilbert Nick Kane
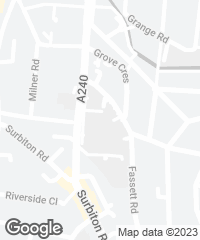
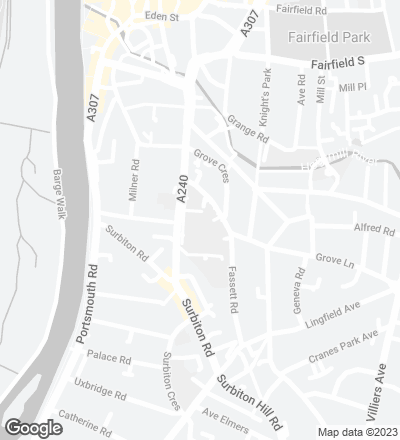
A warehouse of ideas, a labyrinth of interlocking volumes, layers of welcome joining community and university, Town House came into existence born of Kingston University’s progressive educational vision. In this building, sound and silence, exuberant dance and individual focus, unusual adjacencies apart and together were asked to co-exist. In fact, the brief called for more than 50% of open spaces. With a recognizable profile, an asymmetrical volume defined by prefabricated concrete frames, the building is a gate to the campus and suggests the open and participatory character expected from a university today. An outer skin of colonnade wraps the building, acting as a protective membrane, fire escape route, balcony, solar protection device, garden, and outdoor study area. Inside, after crossing the threshold, a grand staircase welcomes students. The main collective space of the building, called The Courtyard, is an open, forum-type auditorium which faces outwards and connects visually upwards and through other spaces. Active mechanical servicing was employed only where essential, and environmentally passive strategies were prioritized to ensure a comfortable thermal, visual, and acoustic environment.
Stirling Prize 2021. The Guardian. ‘It sounded crazy’: palatial six-storey hymn to social interaction is Britain’s best new building
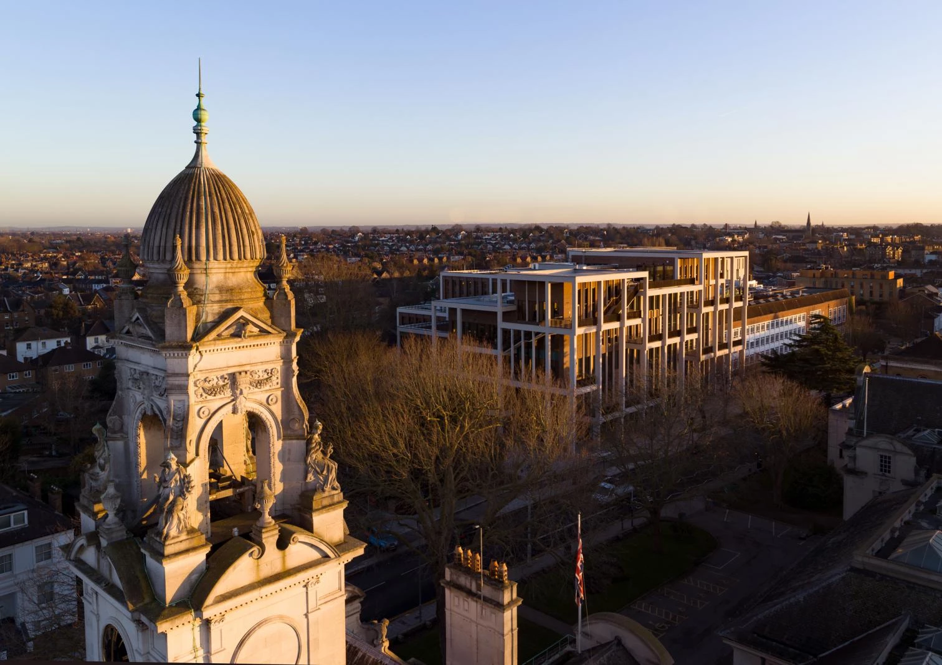
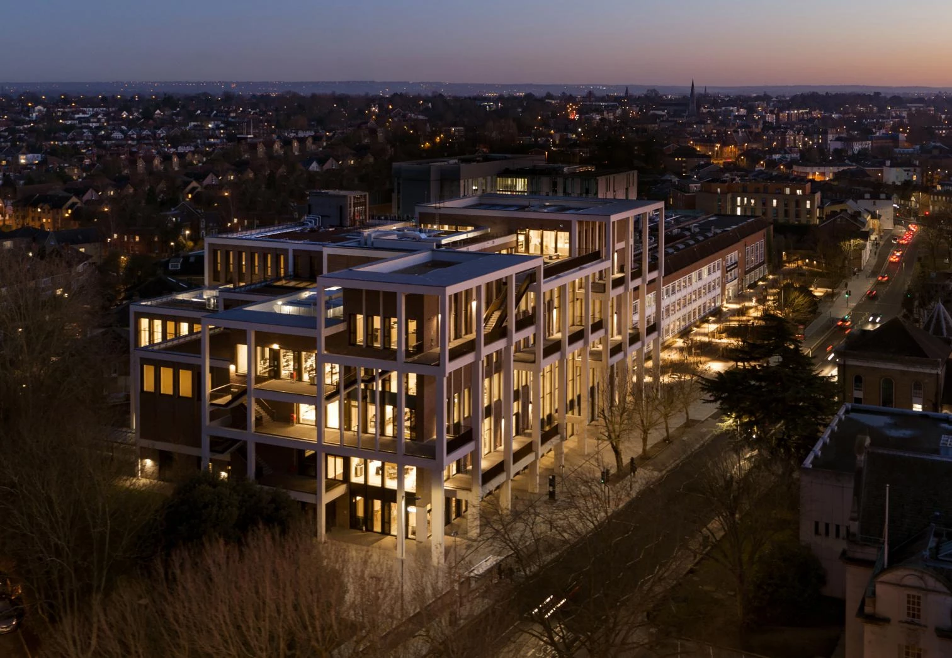
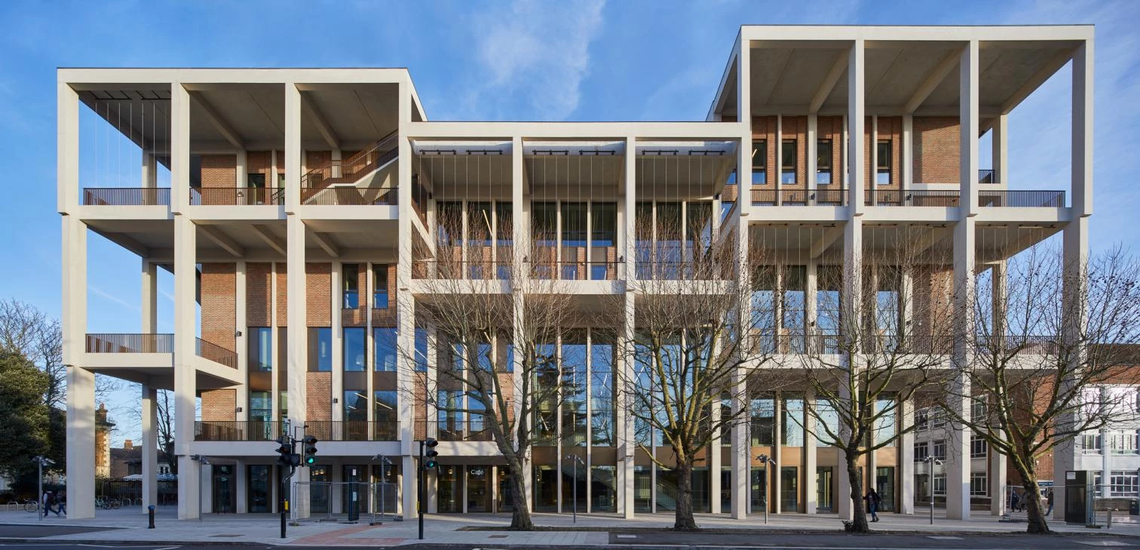
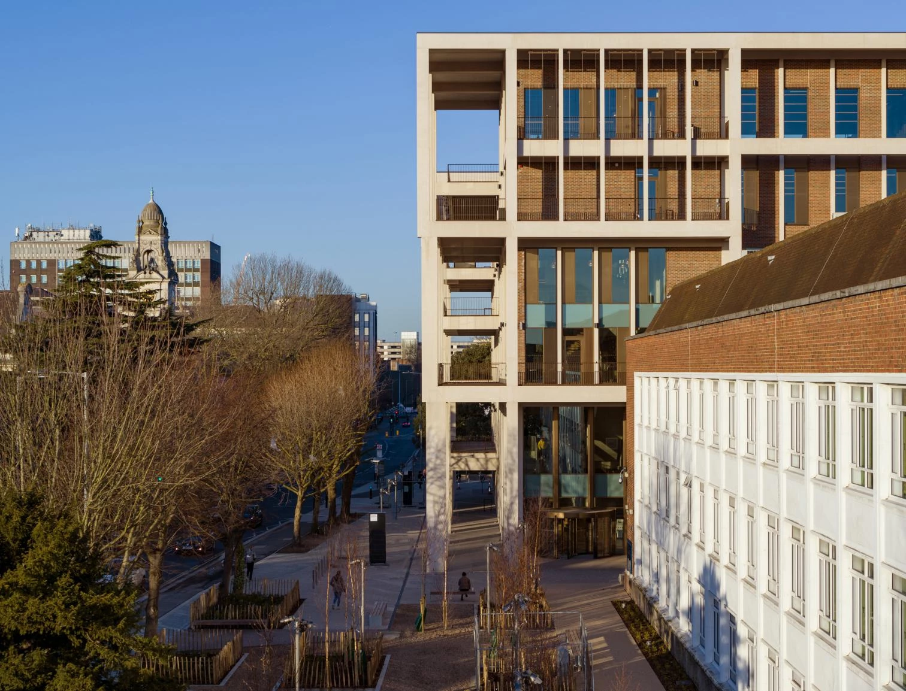
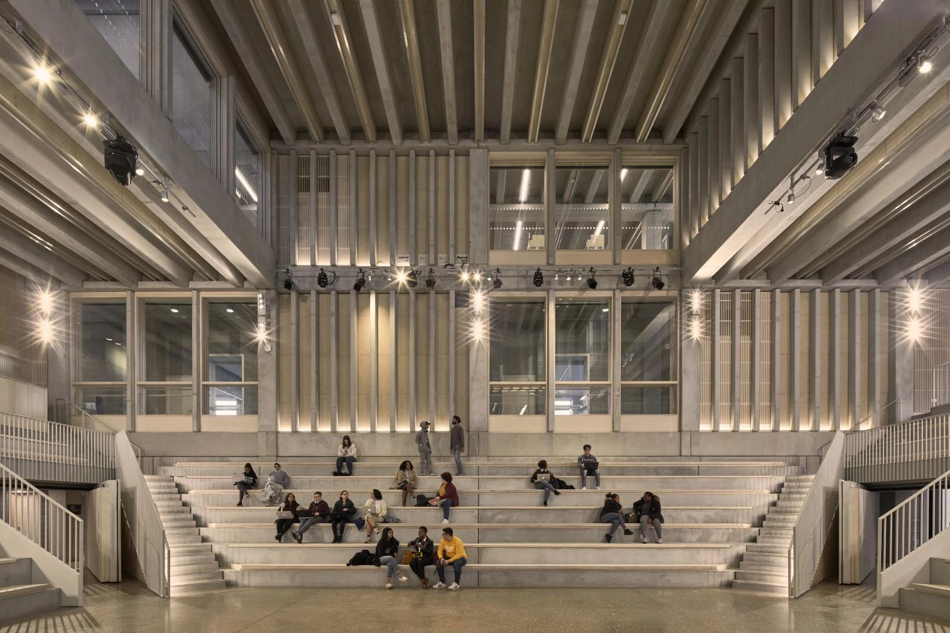
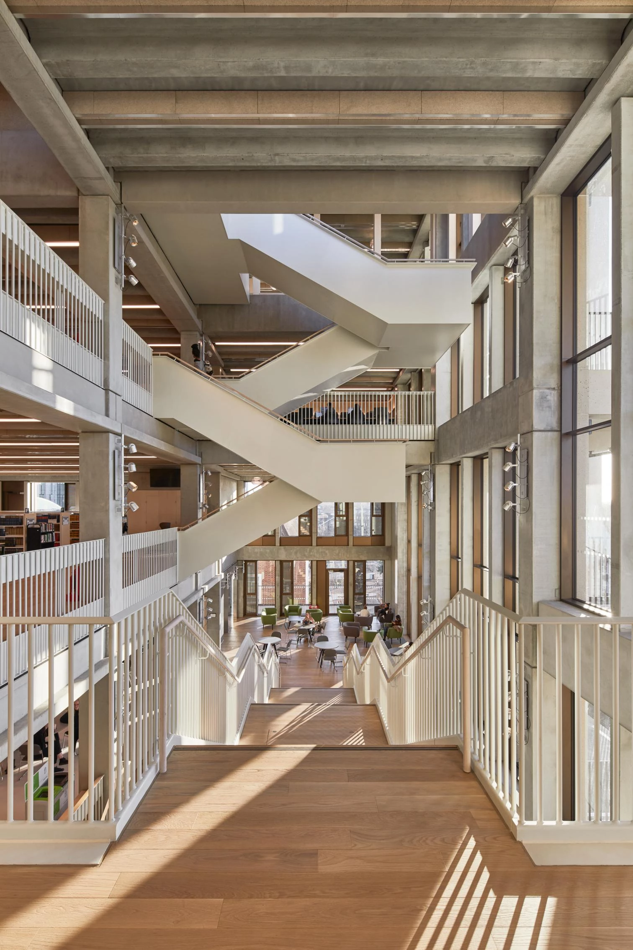
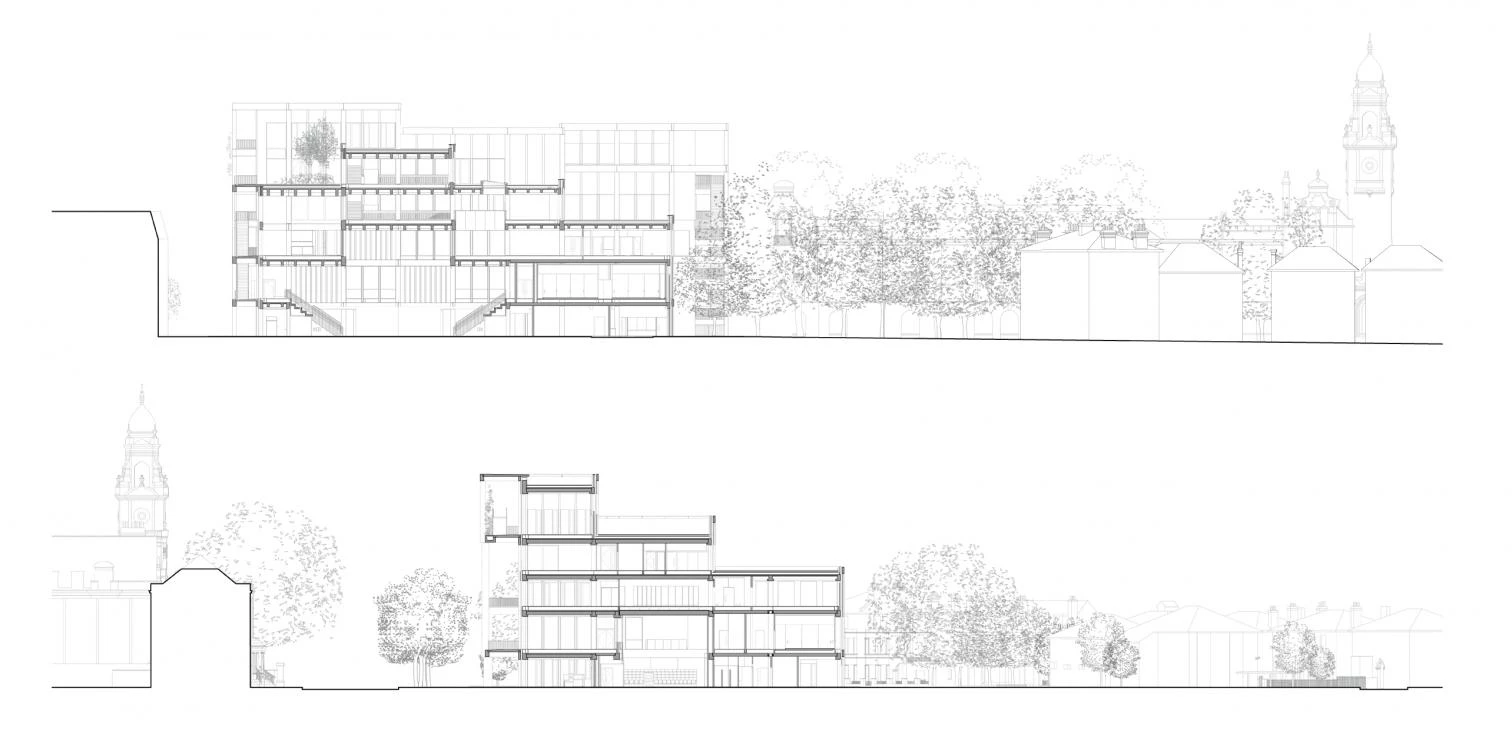
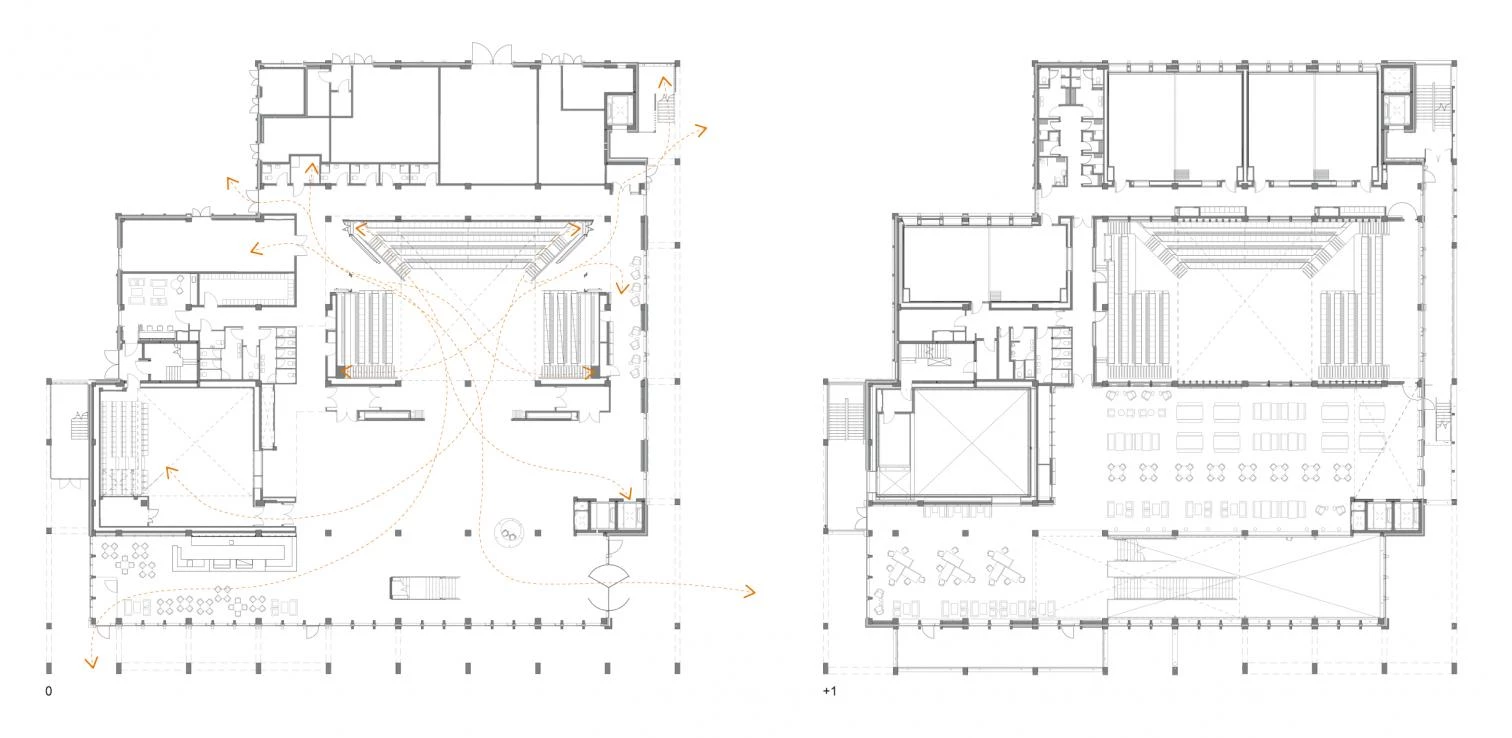
Cliente Client
Kingston University
Arquitectos Architects
Grafton Architects
Colaboradores Collaborators
AKT II (estructura structure); Dermot Foley (paisajismo landscape); Chapman BDSP (instalaciones mechanical and electrical); Turner & Townsend (project manager); Michael Slattery & Associates (acceso access); Applied Acoustic Design (acústica acoustics); Sound Space Vision (teatro y performance theater and performance); Steer Davies Gleave (señalética signage); Nathaniel Lichfield & Partners (planificación planning)
Superficie Floor area
9.100 m²
Fotos Photos
Alice Clancy; Ed Reeve; Dennis Gilbert; Nick Kane

