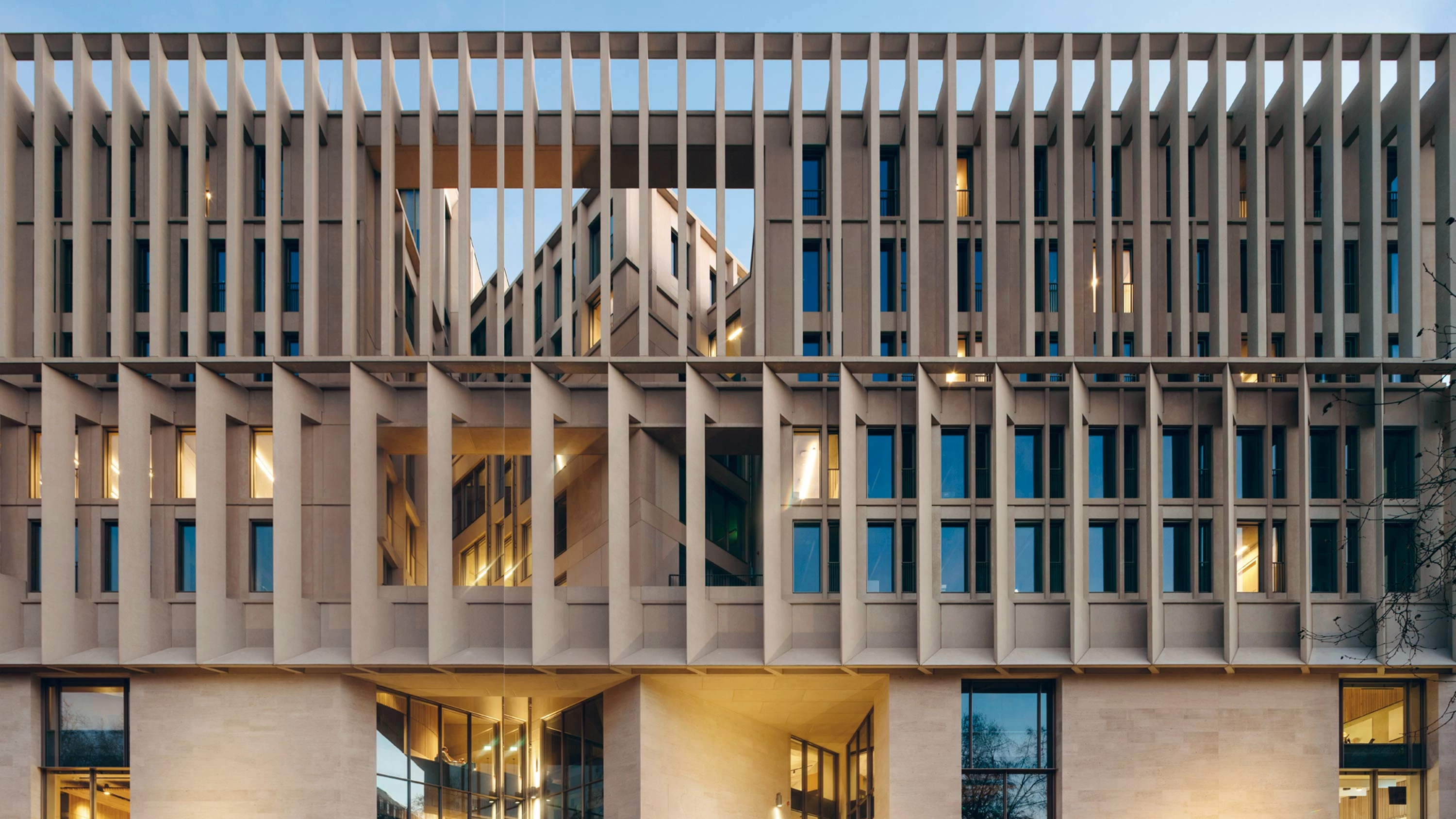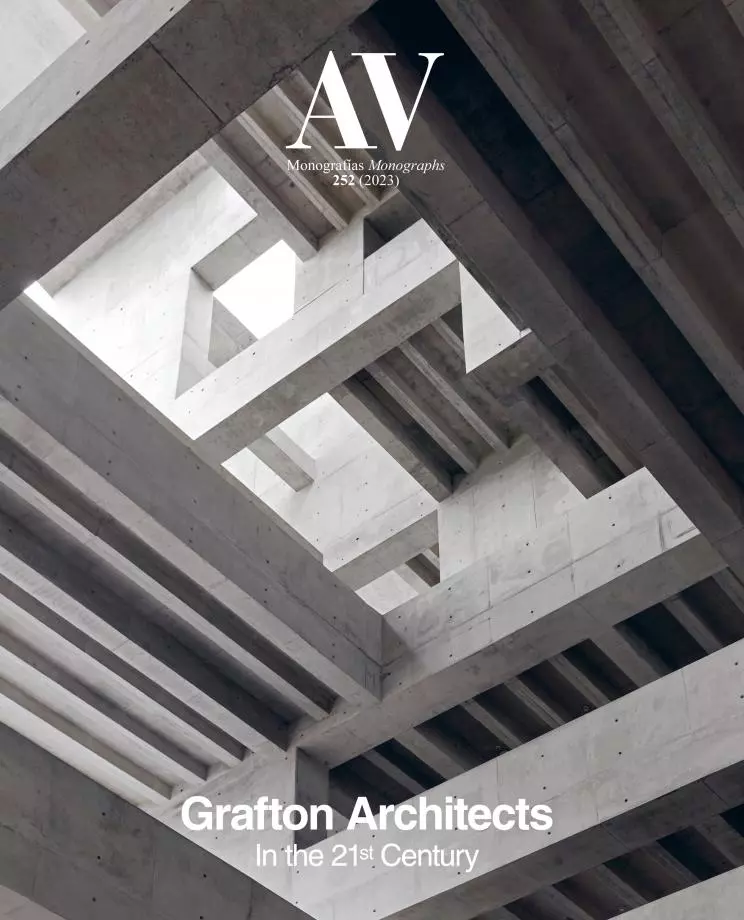The Marshall Building - LSE in London
Grafton Architects- Type University Education
- Material Concrete
- Date 2016 - 2022
- City London
- Country United Kingdom
- Photograph Nick Kane
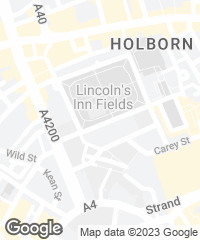
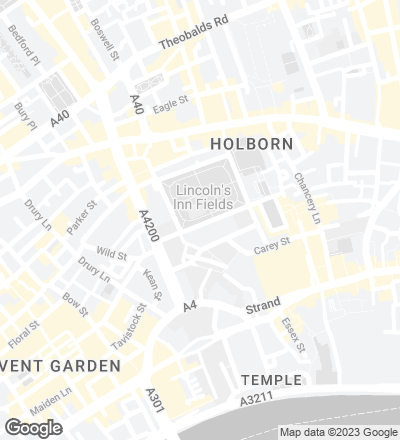
Lincoln’s inn Fields has a unique status in the City of London. This site is situated on the ‘shoreline’ between dense city fabric and the open landscape of the fields. The building form embraces both, proposing a generous un-programmed space at ground floor level that lets the life of the campus flow into this world, offering a release from the tight weave of the adjoining streets. On the other, four different worlds are stacked vertically, rising from below ground to the sky. The world of sport, civic space, teaching, research, are all volumetrically and structurally interwoven. This is a microcosm of the city, with a multiplicity of uses forming a rich and nourishing environment for university life. The building houses lecture theaters, informal study spaces, academic offices, music rehearsal and arts facilities, squash courts, and a 20mx35m sports hall. To accommodate this range of uses, a rotating structure was developed to creatively address the need to transfer from the smaller spans at the upper levels, to the ever increasing spans required at the ground and lower ground levels. This led to a weave of ‘tree-like’ columns and beams which direct the forces of gravity to the ground and take zenithal and horizontal light into the building.
The Guardian: ‘A vortex of thinking’ – inside the LSE’s brawny, brainy new building
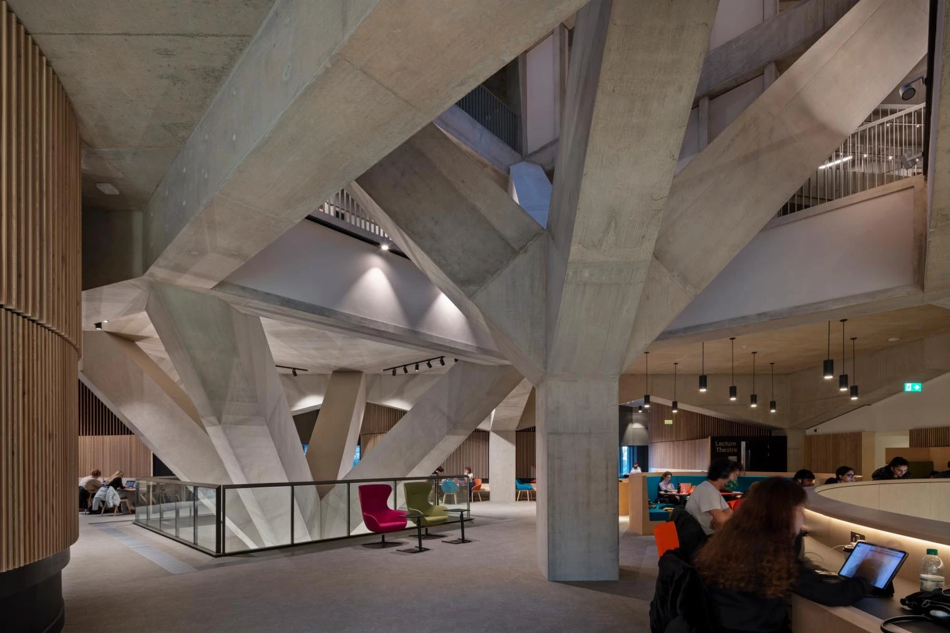
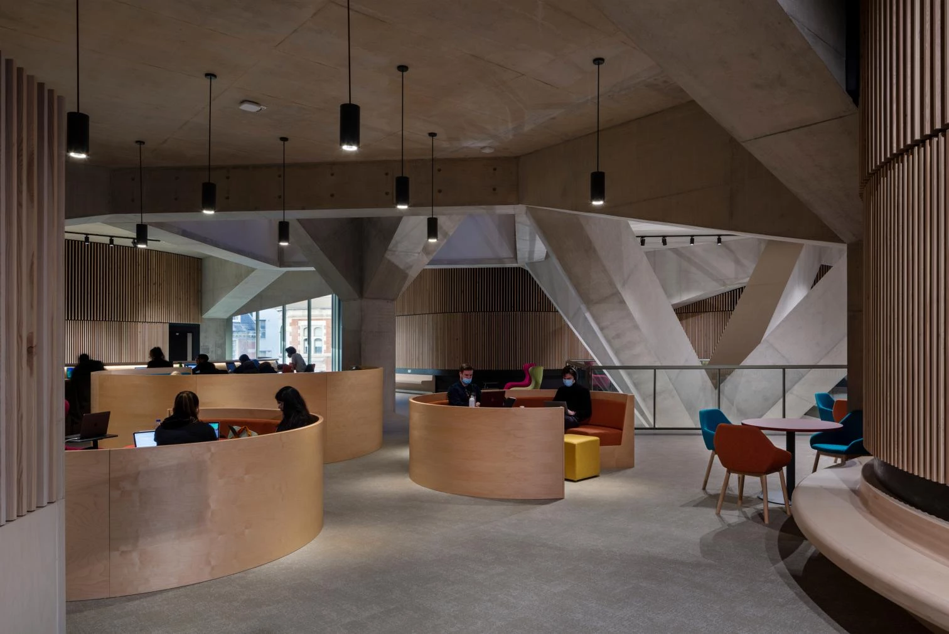
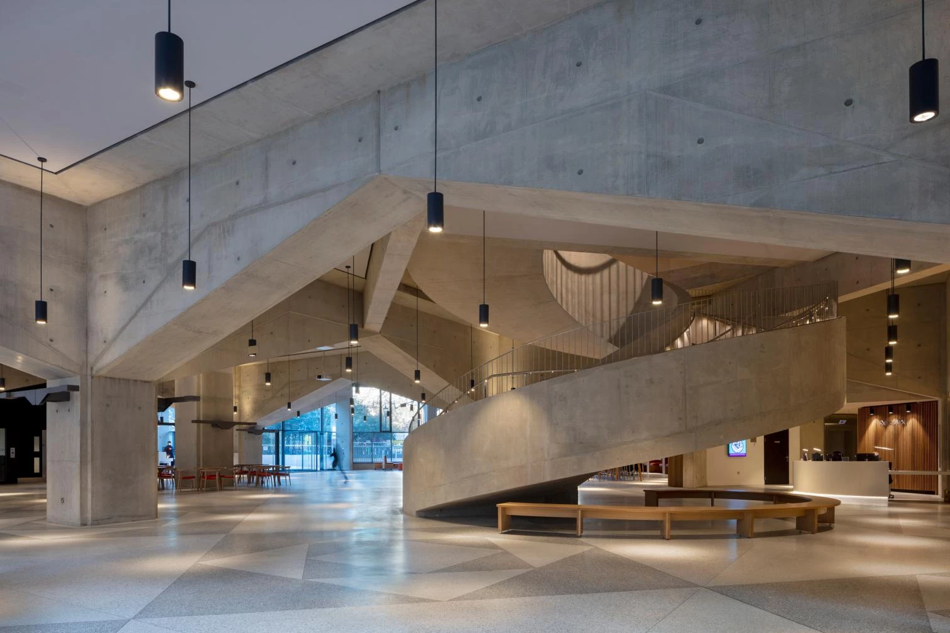
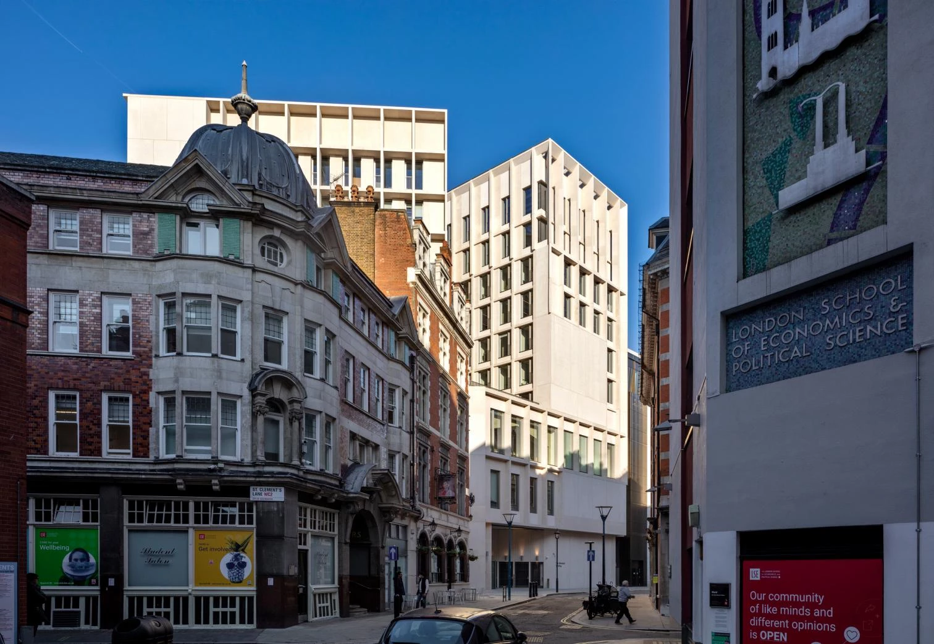
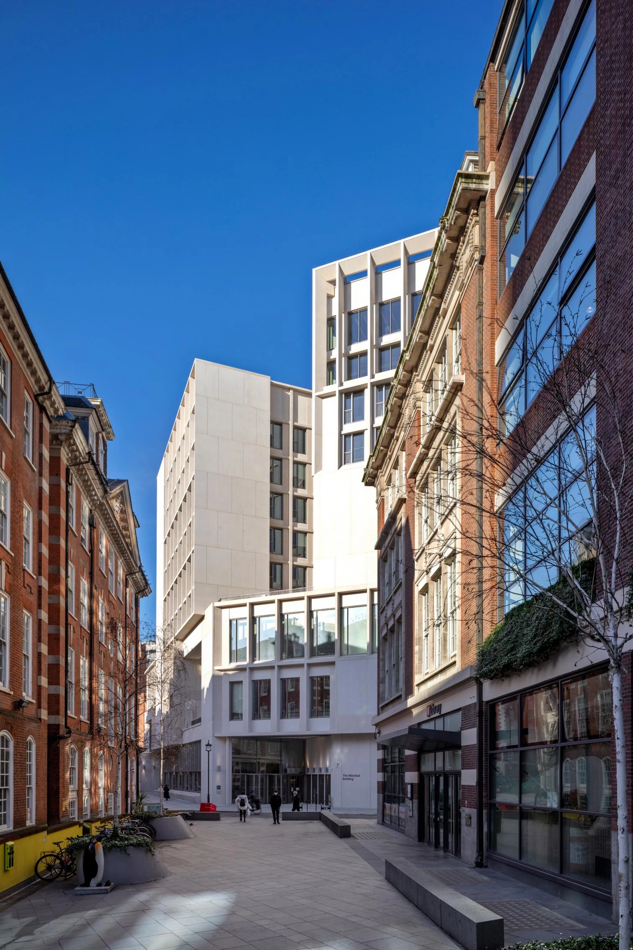
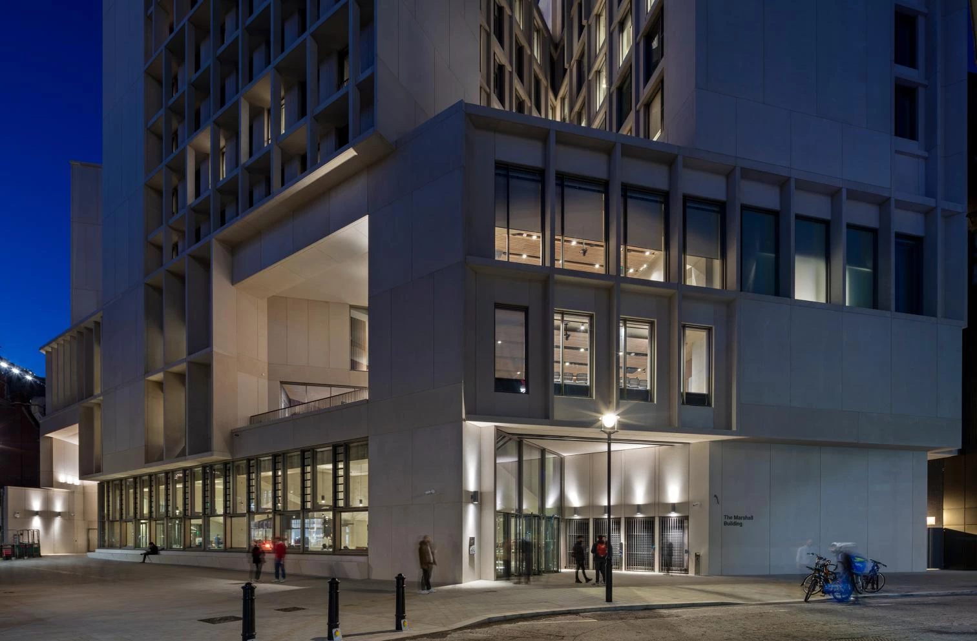
Cliente Client
London School of Economics and Political Science
Arquitectos Architects
Grafton Architects
Colaboradores Collaborators
AKT II (estructuras structural and civil engineering); Chapman BDSP (instalaciones mechanical, electrical and public health); Chapman BDSP (protección contra incendios fire safety); AAD Applied Acoustic Design (acústica acoustics); Billings Design Associates (fachada facade); Burwell Deakins Architects (espacios de enseñanza y trabajo working and learning environment); Sound Space Vision (teatro theater and performance); Buro Happold (accesos access); Steer (señalética signage); MFD (seguridad security); Dermot Foley Landscape Architects (paisajismo soft landscape); Tricon Foodservice Consultants (diseño de catering catering design); Plan A Consultants (gestión de diseño design management support)
Superficie Floor area
18.000 m²
Fotos Photos
Nick Kane

