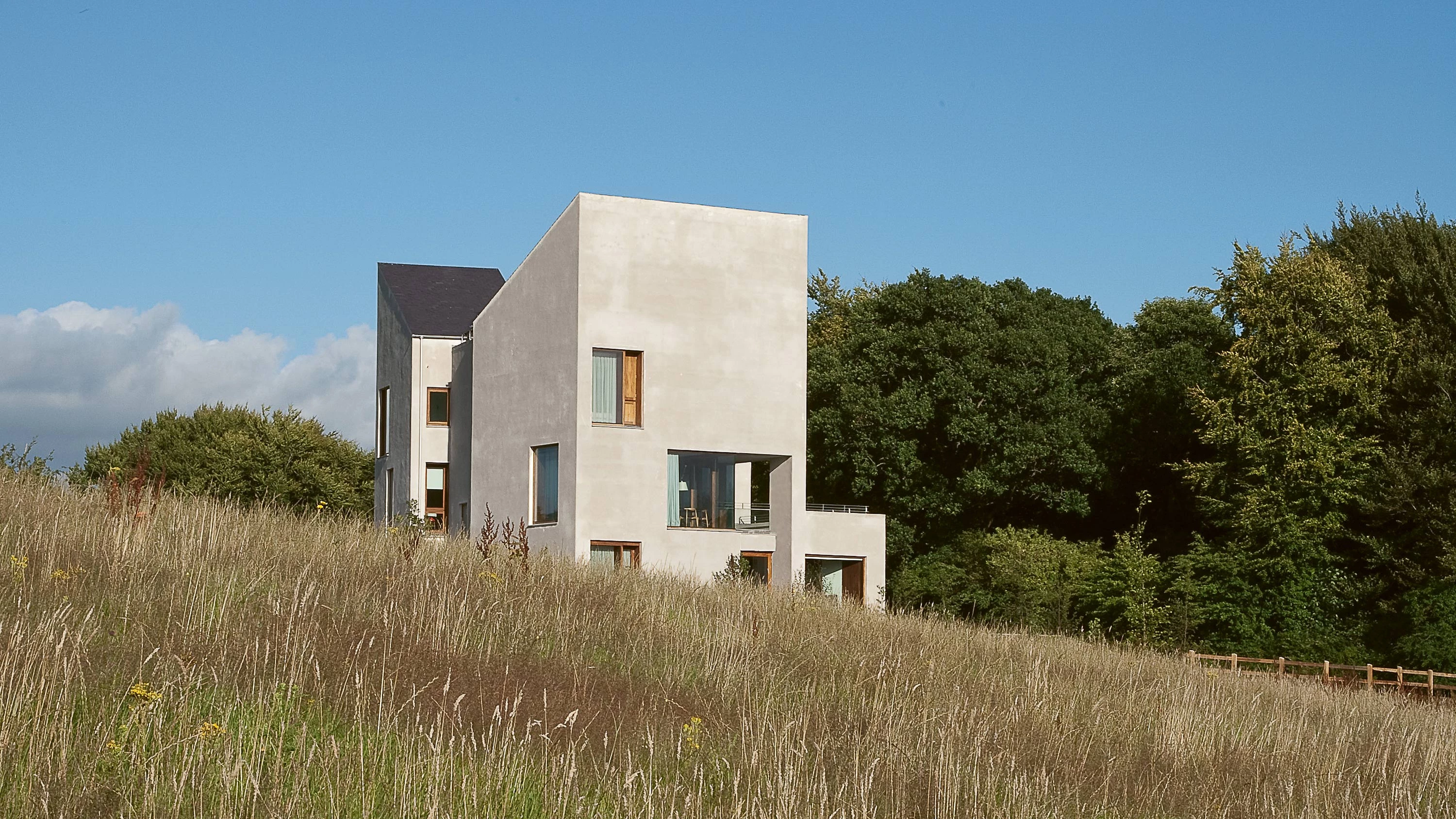President’s House in Limerick
Grafton Architects- Type Housing House
- Material Stone Limestone Board Madera de iroko
- Date 2006 - 2011
- City Limerick
- Country Ireland
- Photograph Alice Clancy
The site for the new house for the President of the Limerick University in the west of Ireland was chosen to be on lands across the river Shannon. Using traditional techniques, the house sits alone in the landscape establishing a relationship with the territory and framing the stunning views. Evoking the tower houses, the typical constructions of rural Ireland from the 15th and 17th centuries, the form is modulated to give a distinct, vertical emphasis to the building with a castellated roof profile and prominent chimney. While the original house on the estate, Plassey House, has large formal reception rooms, the President’s House provides a more domestic and personalized setting for the President and for his/her family. While the formal rooms face south and occupy three levels, the more private informal rooms and bedrooms are stacked to form a protective sheltering wall to the north. Two staircases allow for two parallel worlds to co-exist: that of the private family life and the more formal public role for which the house has to cater. External finishes are lime render with white Wexford sand, limestone, iroko, and natural slate. Internal finishes are nap and smooth plaster walls, limestone, oak, and painted timber boards...[+]
Cliente Client
University of Limerick
Arquitectos Architects
Grafton Architects
Colaboradores Collaborators
Kerin Contract Management (project manager); PUNCH Consulting Engineers (estructura structure and civil engineering); Don O’Malley & Partners (instalaciones mechanical and electrical); Davis Langdon PLKS (aparejador quantity surveyor); Colin Barden & Partners (seguridad contra incendios y accesos fire safety and access)
Superficie Floor area
440 m²
Fotos Photos
Alice Clancy






