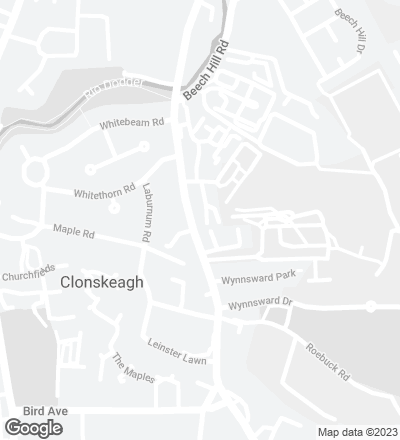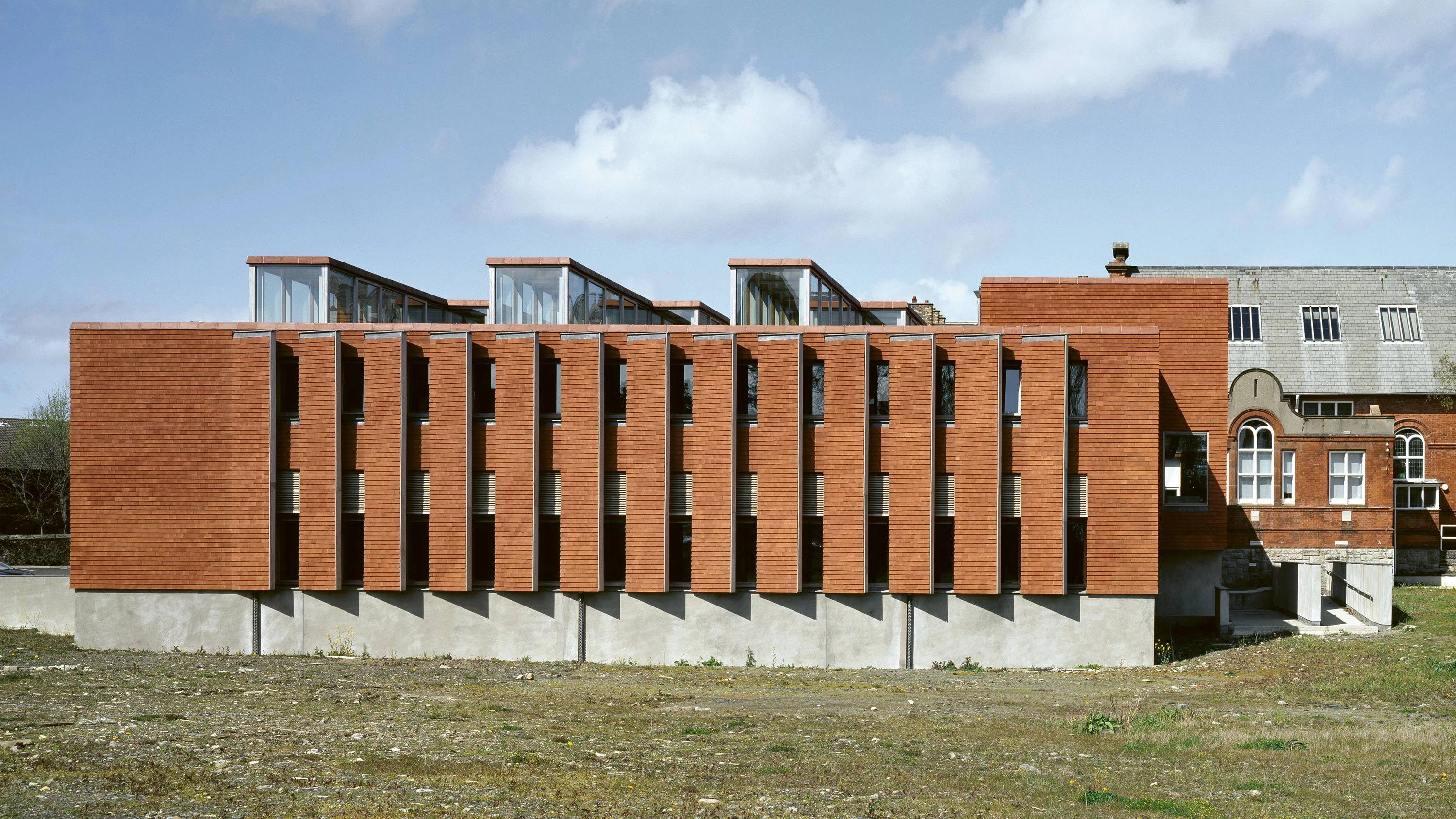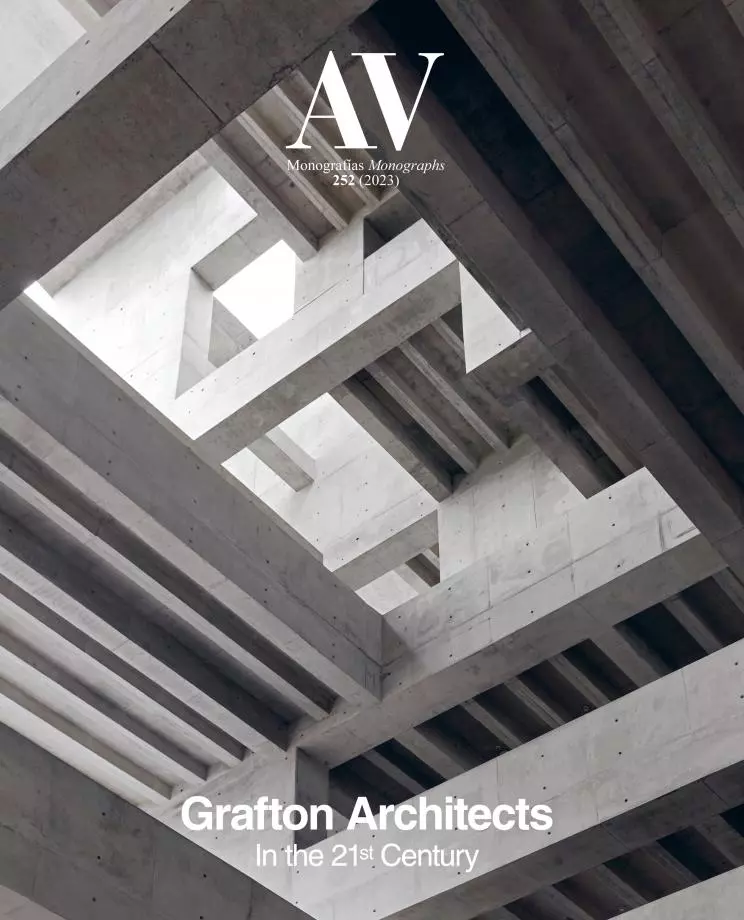Urban Institute of Ireland in Dublin
Grafton Architects- Type Education Campus University
- Material Terracota Granite Brick
- Date 2000 - 2002
- City Dublin
- Country Ireland
- Photograph Ros Kavanagh


On the northwestern edge of the Belfield campus of the University College Dublin, the Urban Institute joins an original collection of mainly 19th century Masonic School buildings – now called Richview – which are loosely organized around a lime tree enclosed quadrangle. The Urban Institute is positioned to form its own independent entrance to the Richview Campus and to facilitate the required connection to the existing Library – a red brick, Art & Craft, Protected Structure. A balance was sought between the academic tradition of the solitary scholar and the urgent need for interdisciplinary engagement, which demands a place conducive to casual overlap and meaningful academic exchange. The building consists of two layers that combine to form a spatial tartan grid. The ‘ground’ layer is stratified in the east-west direction, establishing degrees of privacy between the environmental laboratory and private research carrels. The ‘sky’ layer of rooflights works in the opposite, north-south direction. The outer crust is wrapped and folded by a skin of terracotta roof tiles, granite plinths, mica speckled render and red brick, which form the material palette of adjacent buildings...[+]
Cliente Client
University College Dublin
Arquitectos Architects
Grafton Architects
Colaboradores Collaborators
Clifton Scannell Emerson Associates (estructura structure); Buro Happold (instalaciones mechanical and electrical); Brendan Merry & Partners (aparejador quantity surveyor)
Superficie Floor area
850 m²
Fotos Photos
Ros Kavanagh






