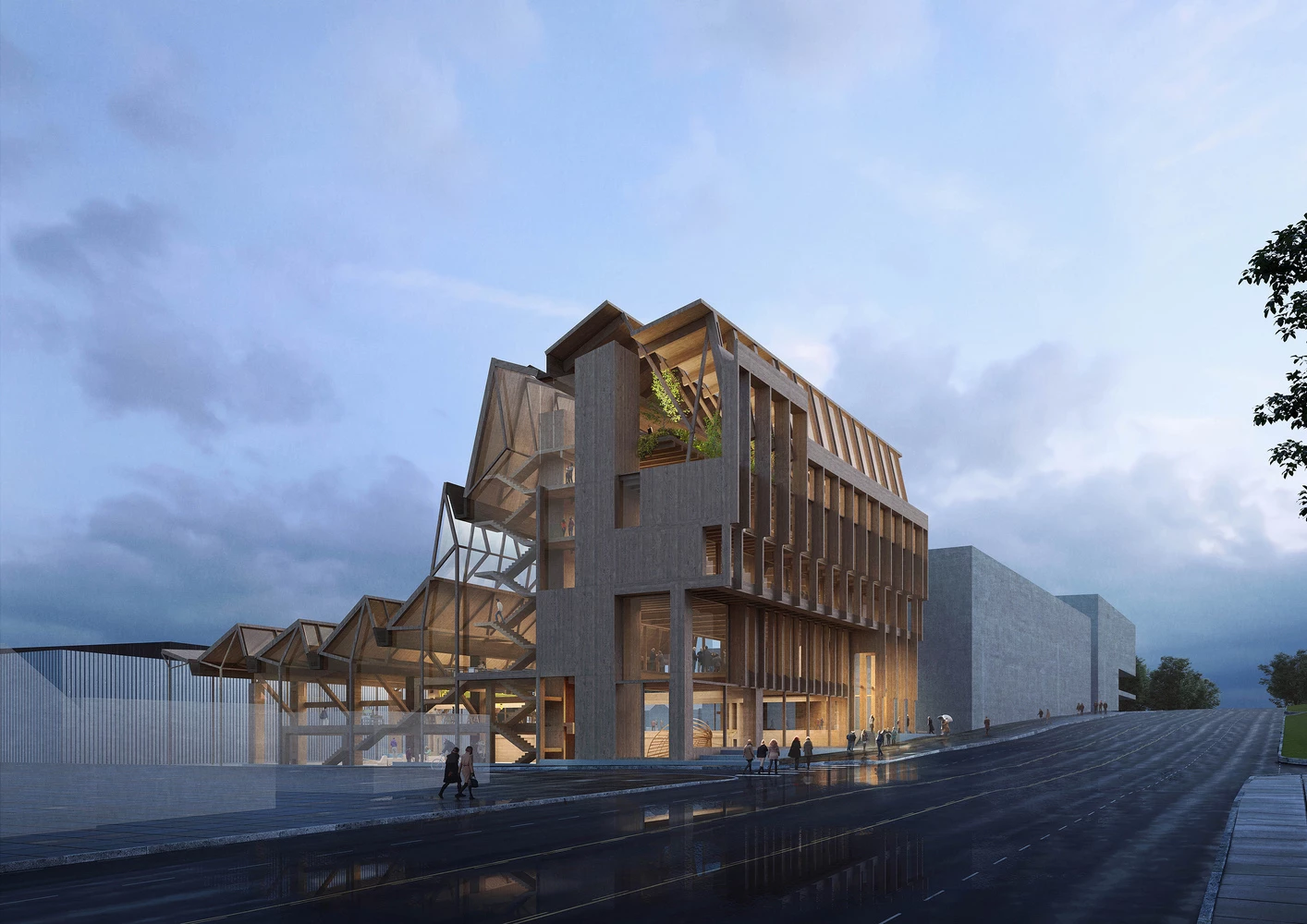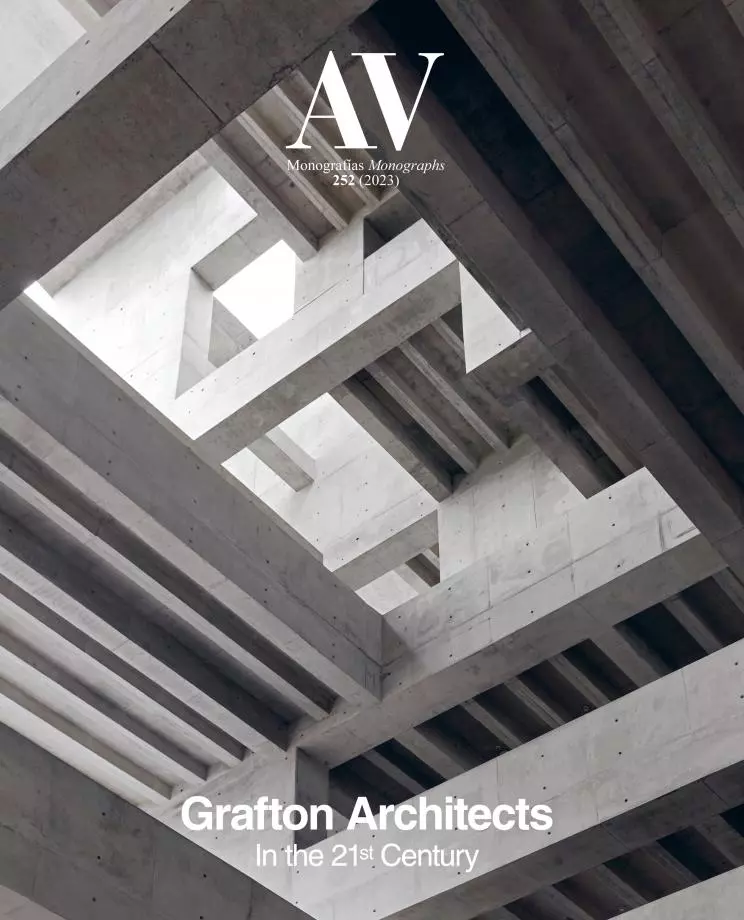Anthony Timberlands Center in Fayetteville
Grafton Architects- Type Education University
- Material Wood
- Date 2019
- City Fayetteville (Arkansas)
- Country United States
Our architectural strategy for this competition was to conceive of the new building as ‘A Story Book of Timber’ where timber would act as both the structural bones and the enclosing skin. Responding to the local climate, we proposed a canopy of light and air – a cascading roof with glulam rainwater gutters – covering the open-air yard, the fabrication shop and connecting all the teaching spaces. The tall building form has a presence along the city street, acting as a beacon at the entrance to the city of Fayetteville. Formed by the use of a queen post truss, the auditorium hangs like a bridge, freeing the space of the fabrication shop below the structure, a space for manual work and intellectual exchange that opens up to the city. Three different densities of wood were used. Mass timber is used in forming the structural elements of the white oak queen post trusses, southern yellow pine glulam and CLT beams, columns, and slabs. Hardwood is used where adequate strength for the support of heavy loads is required and where stability is required for external facades. Softwoods are used for lighter elements at upper levels and for roof structures.
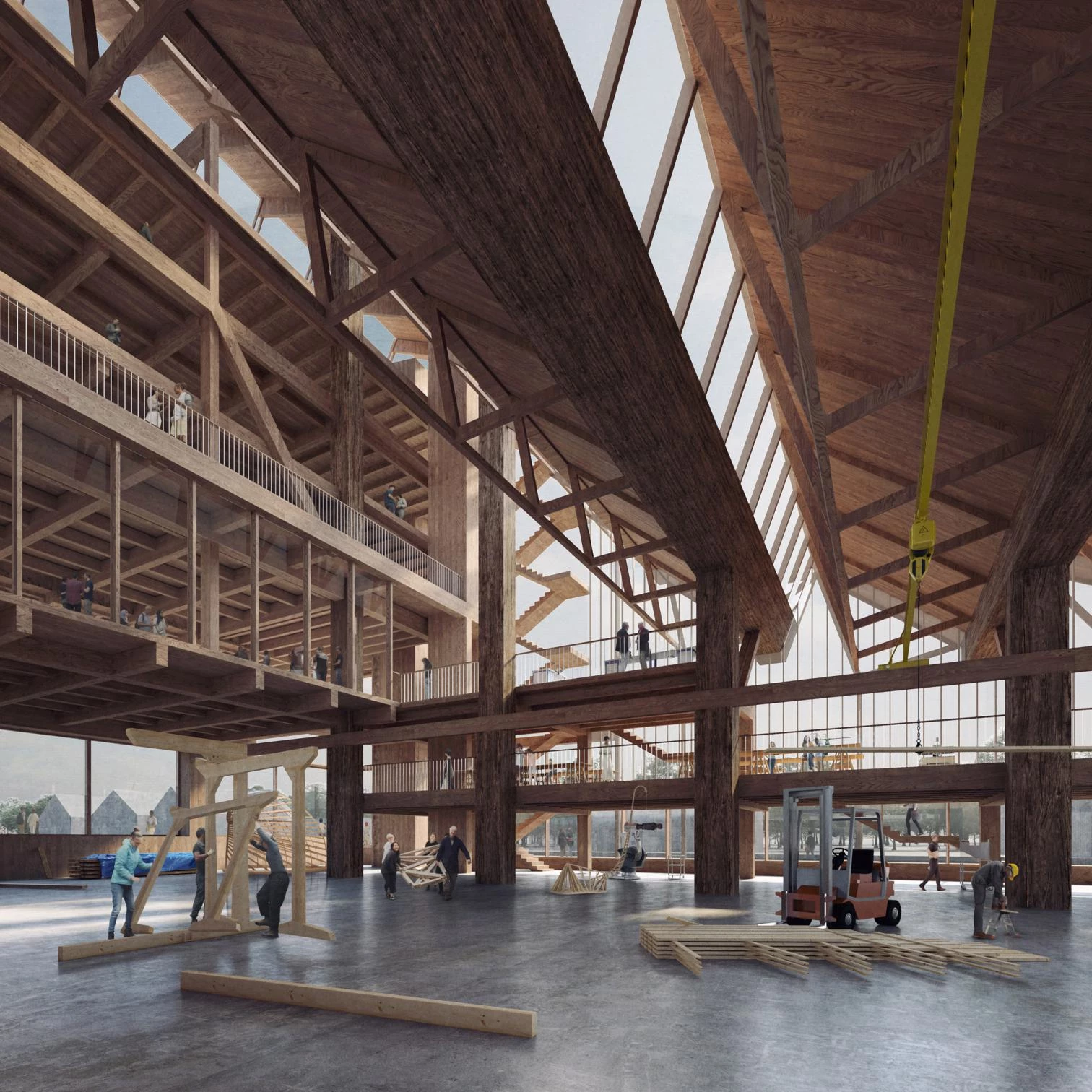
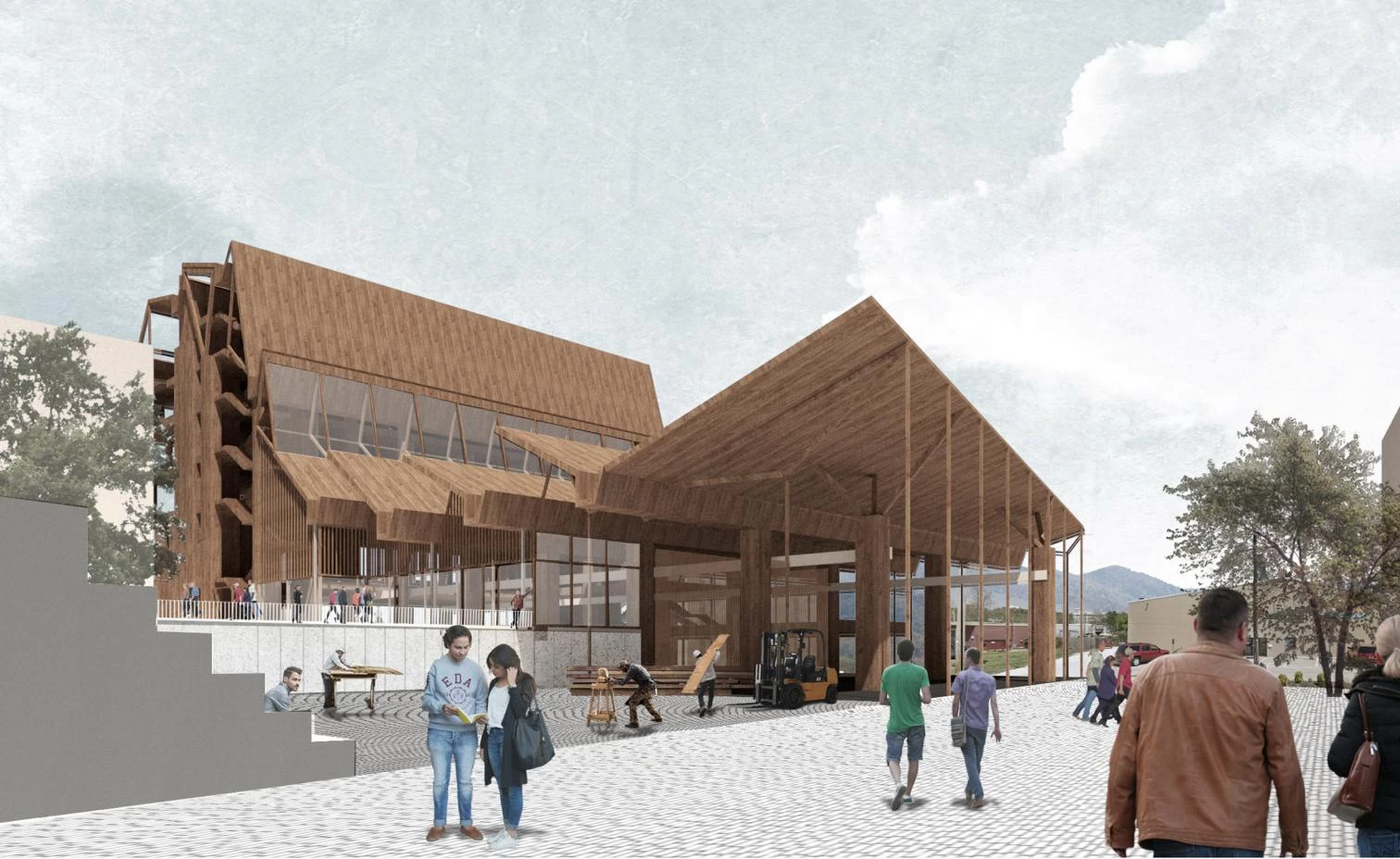
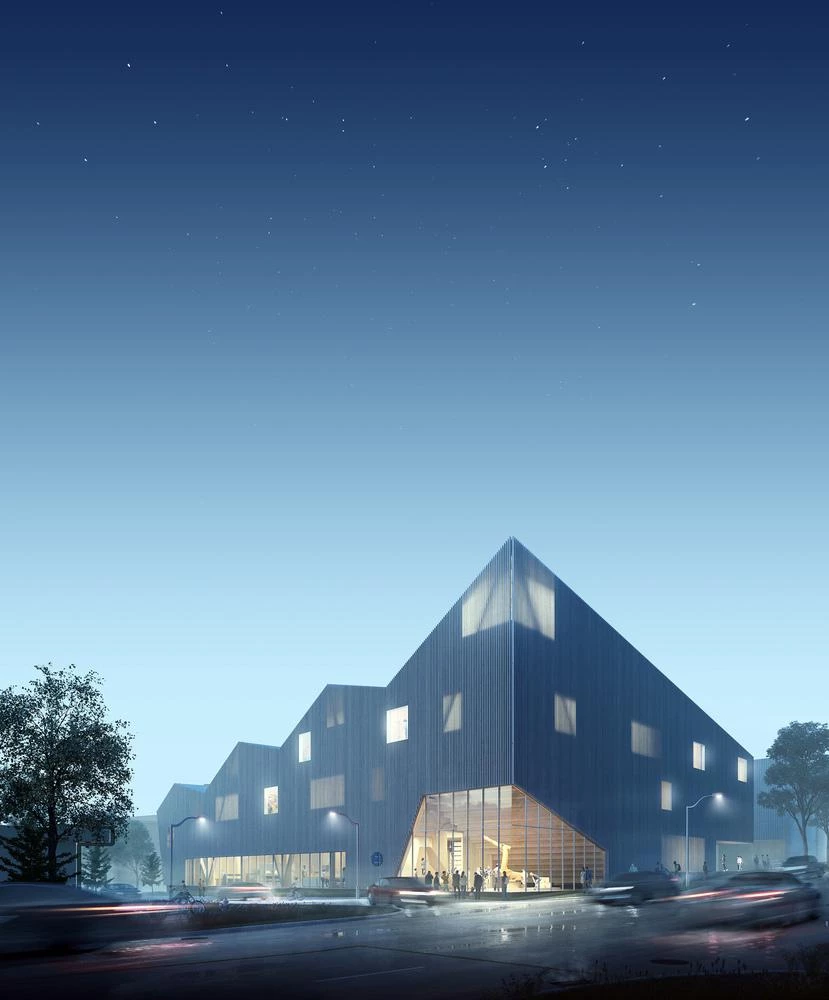
Cliente Client
University of Arkansas
Arquitectos Architects
Grafton Architects
Colaboradores Collaborators
Modus Studio (arquitecto local architect of record); Whitby Wood (ingeniero de diseño design engineer); Tatum Smith Welcher Engineers (ingeniero local engineer of record); Development Consultants (ingeniería civil civil engineering); WB Engineering (normativa code consultant); Atelier 10 (sostenibilidad sustainability); Affiliated Engineers (instalaciones MEPFP and environmental); Ground Control (paisajismo landscape); TM Light (iluminación lighting); Pinnacle Energy Services (consultoría commissioning agent); Nabholz Construction (constructor contractor)
Superficie Floor area
4.165 m²

