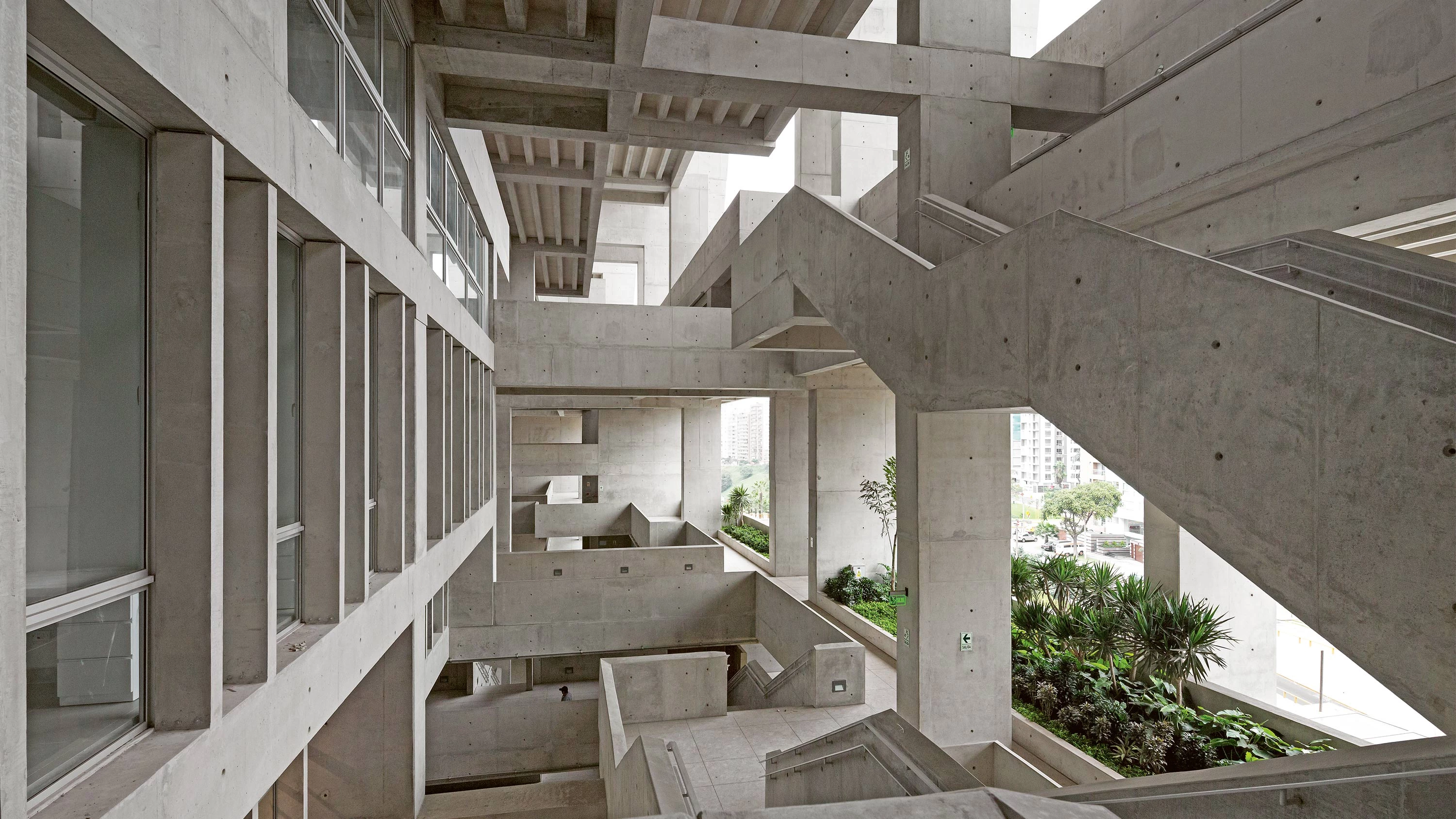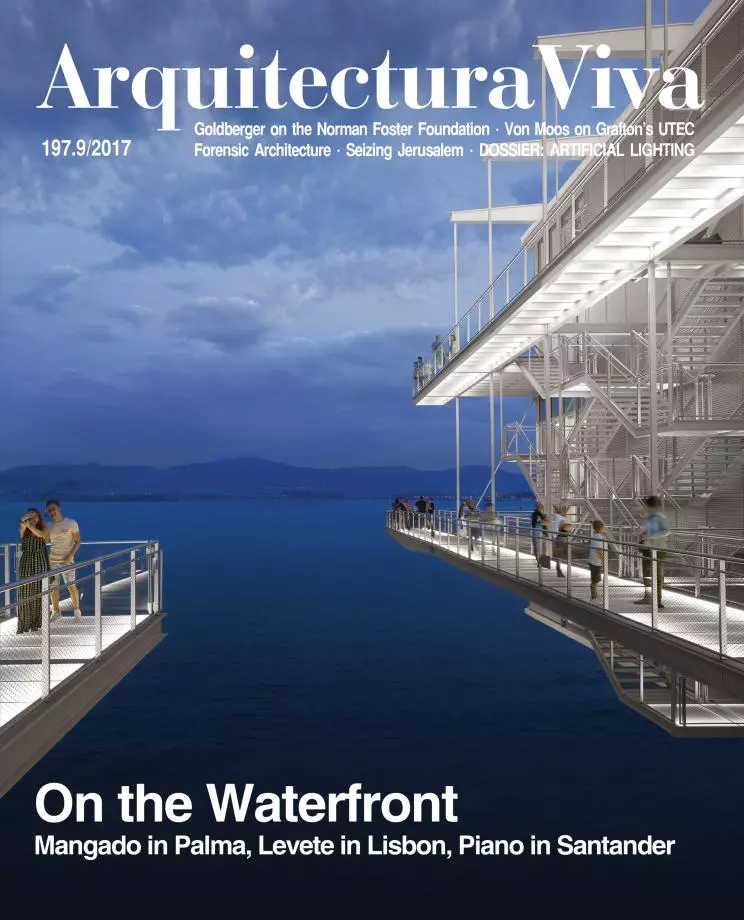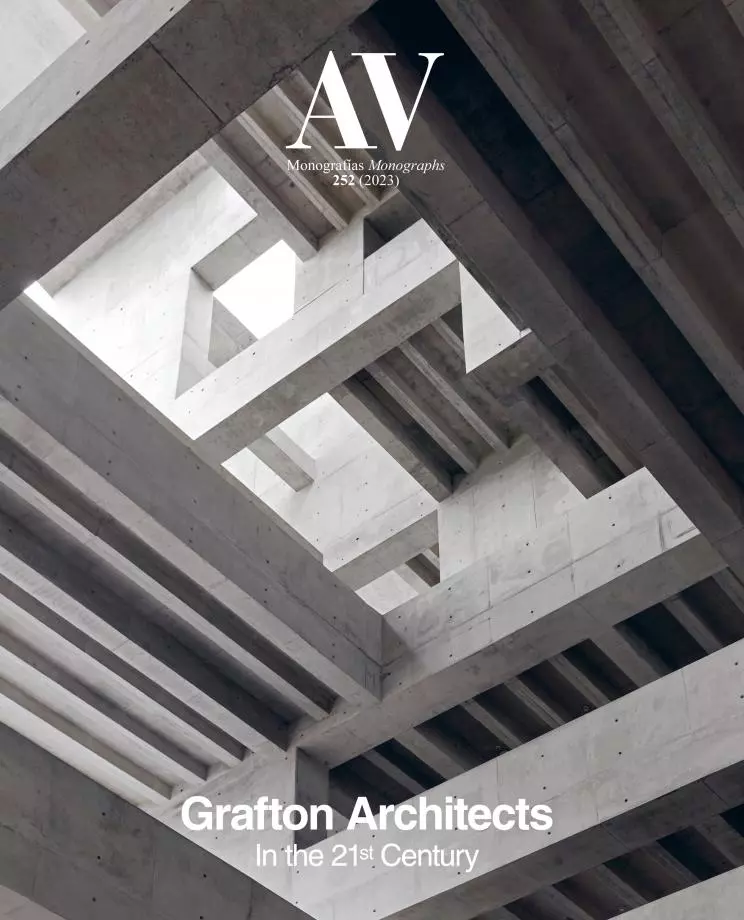New Campus for UTEC in Lima
Grafton Architects- Type Education University
- Material Concrete
- Date 2011 - 2015
- City Lima
- Country Peru
- Photograph Iwan Baan
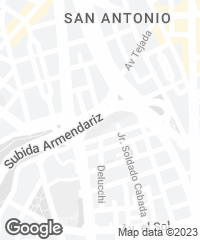
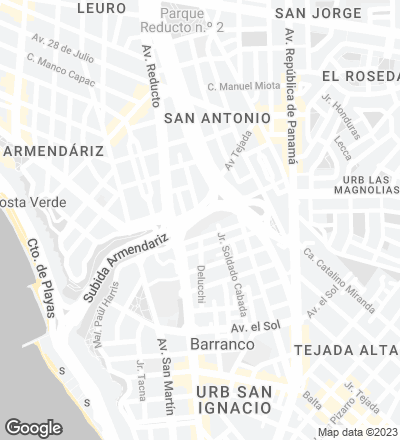
The unique condition of Lima, its relationship to the Pacific Ocean, with 40m-high cliffs defining the boundary between the city and the sea, was a starting point in the conception of this project. The infrastructure for learning is imagined as a ‘new cliff’ continuing the sea edge, a new artificial geography. This strategy gives the University a clear and defined identity, protects the interiors from the highway on the northern edge of the site and defines the vertical organization of the program, defying the conventional university building type. While the north face acts as a ‘cliff’ or ‘shoulder’ to the outer world, the south face cascades as a series of gardens overlooking the residential area of Barranco. The larger volumes of laboratories are located at lower levels close to the ground. Teaching spaces of diminishing size are stacked vertically, utilizing the stepping roofs as terraces. Upper levels contain administration and professors’ offices, with the library space at roof level wrapped by a perimeter ‘loggia,’ enjoying panoramic views over the city and the sea. To favor interaction among students, all circulations are exposed to the sea breeze, because thanks to its location and the air currents, temperatures stay within the range of 20 degrees Celsius year round.
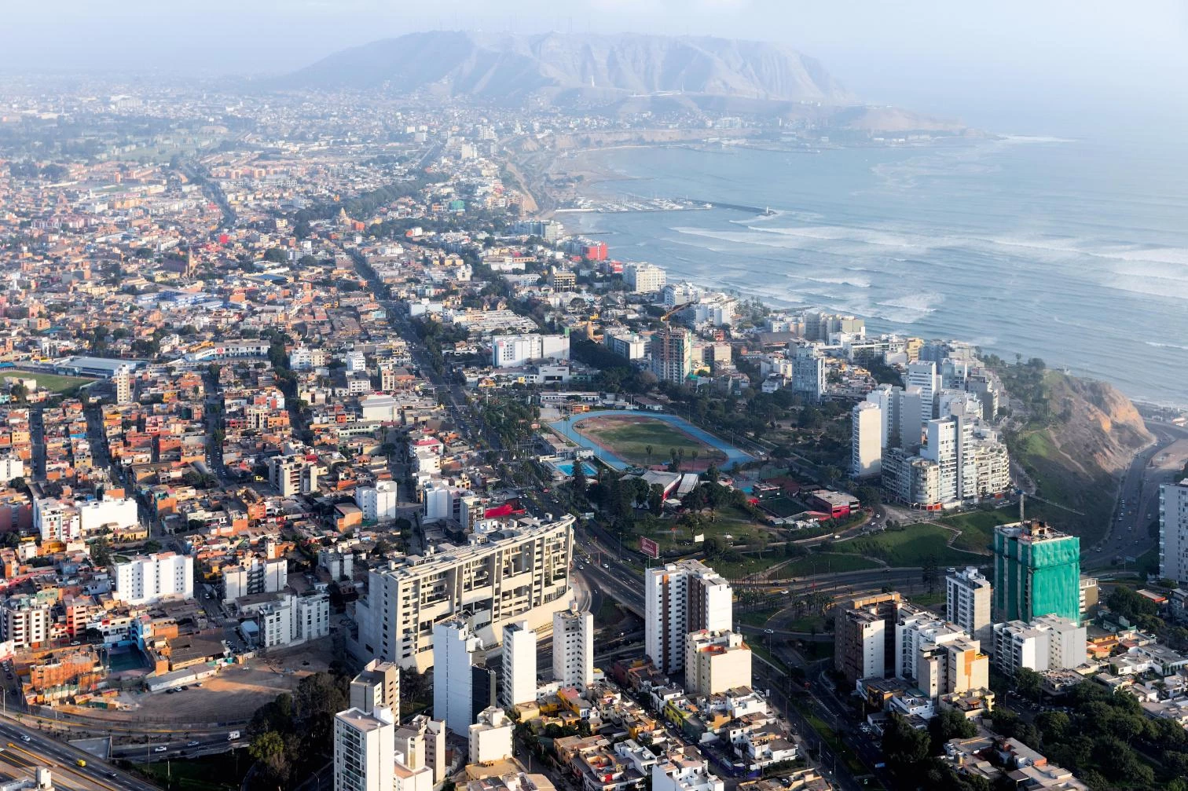
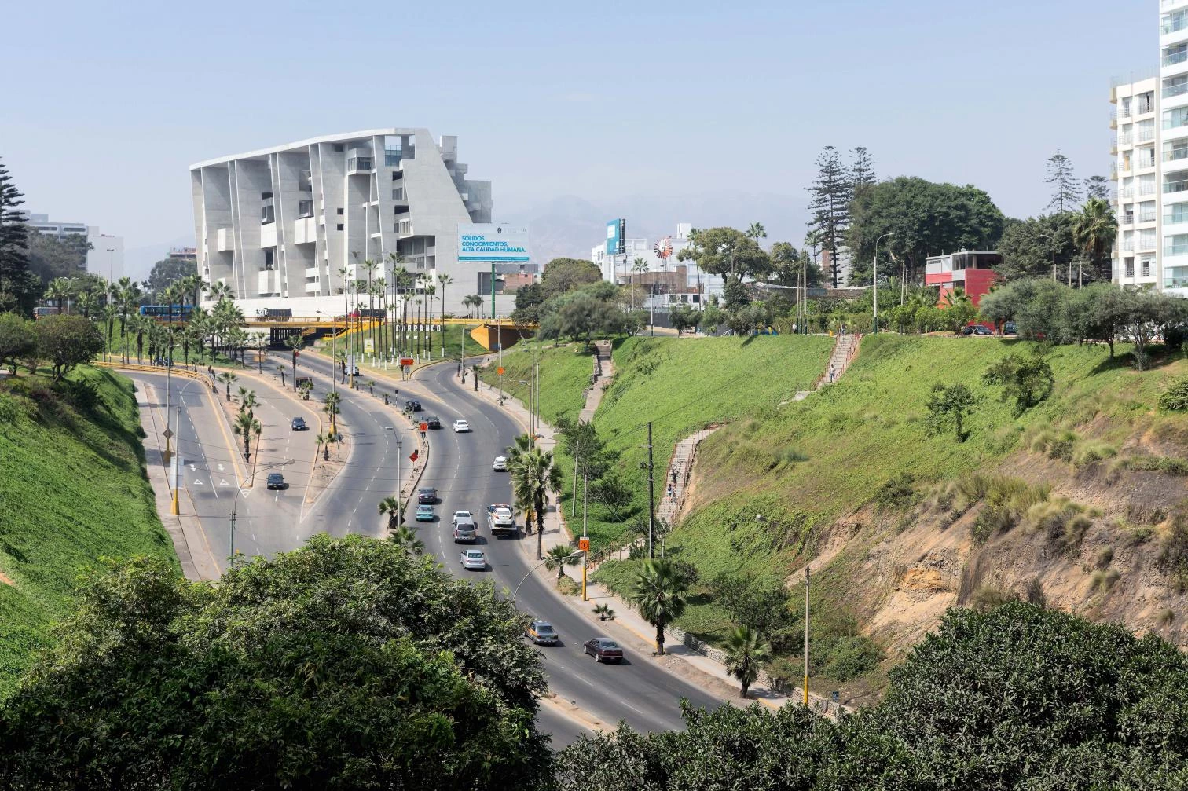
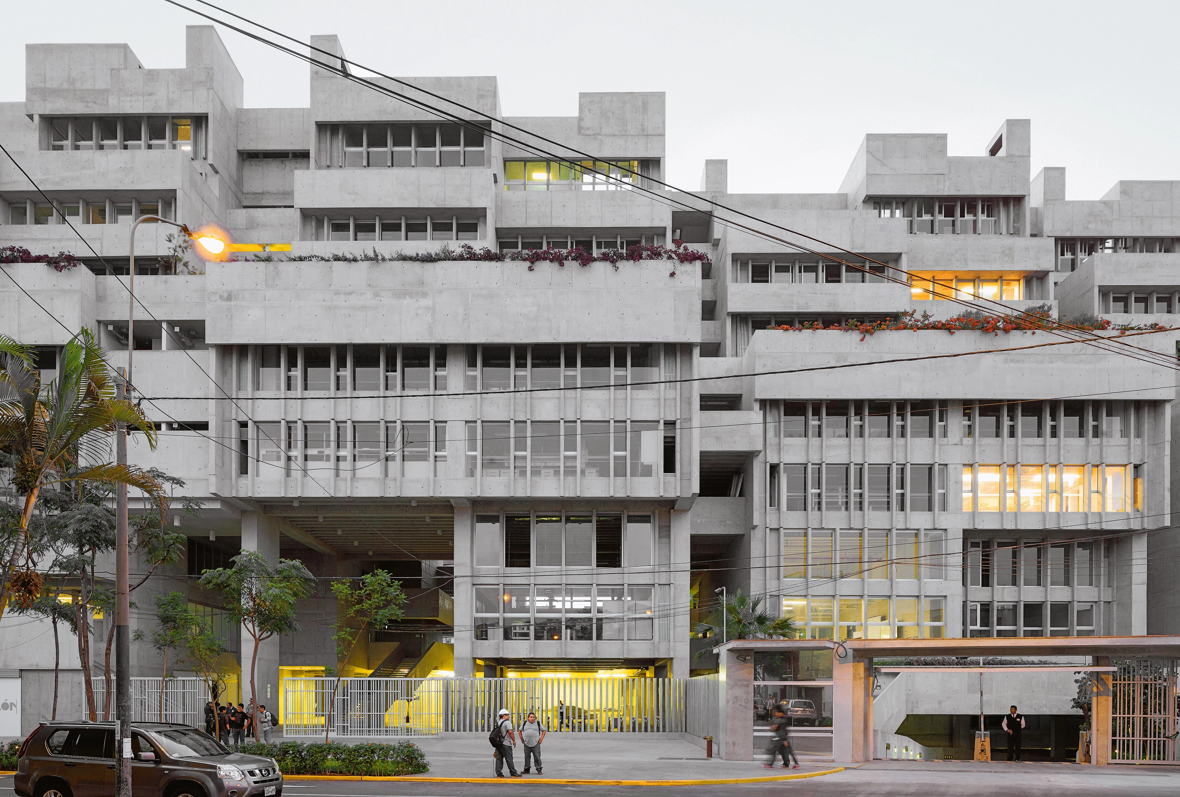
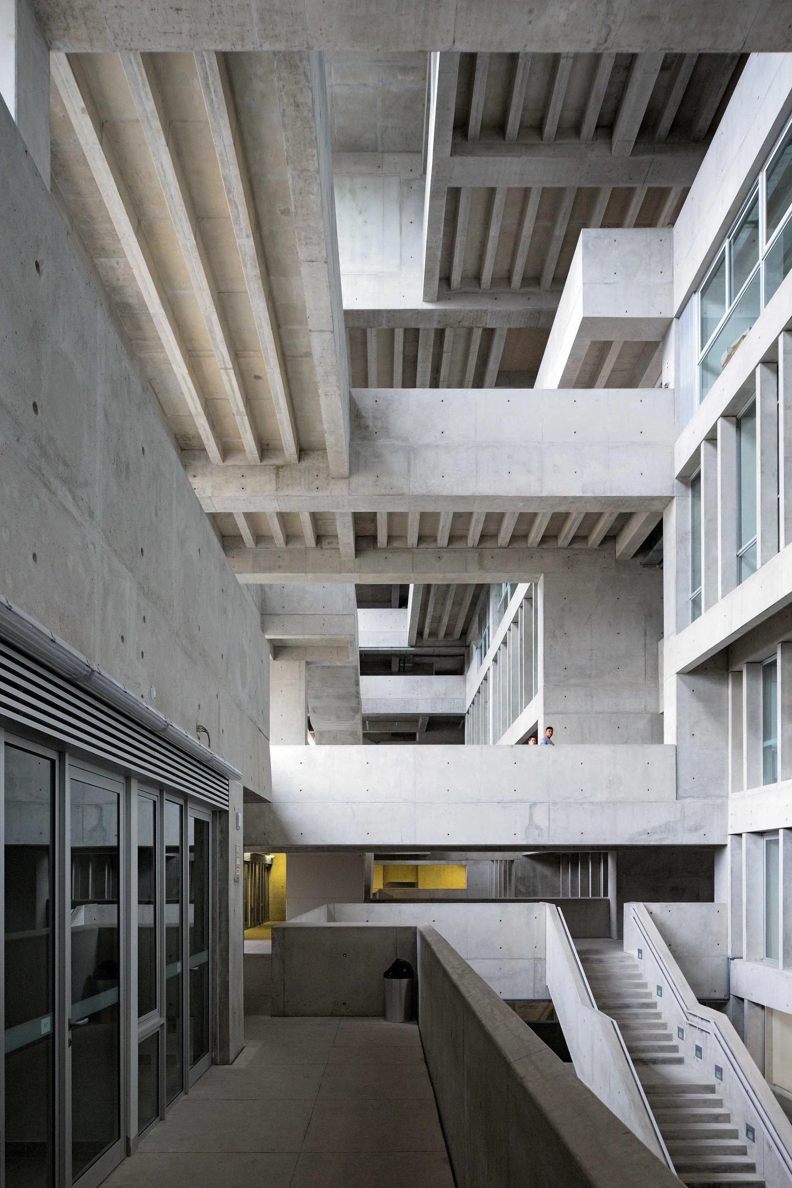
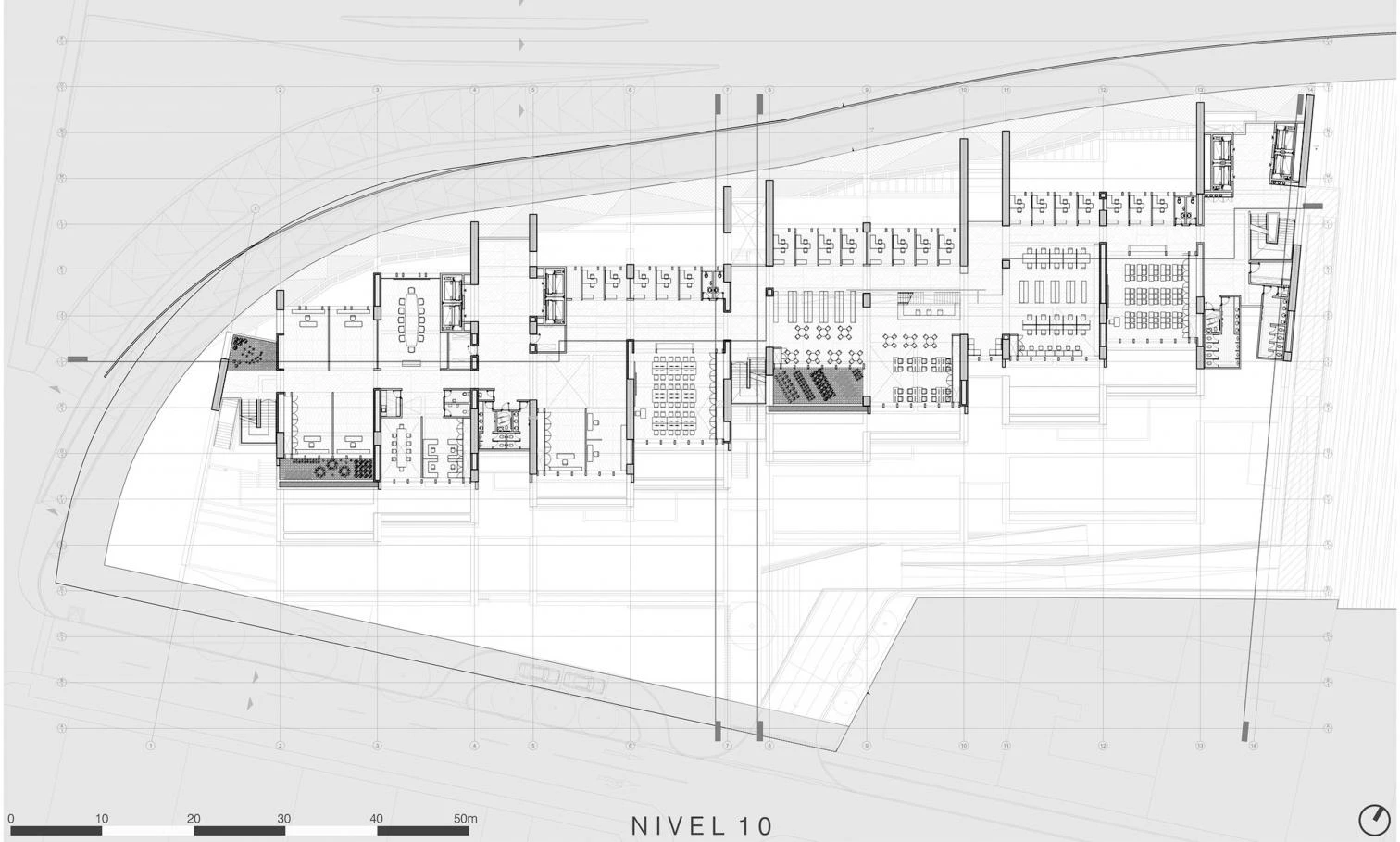
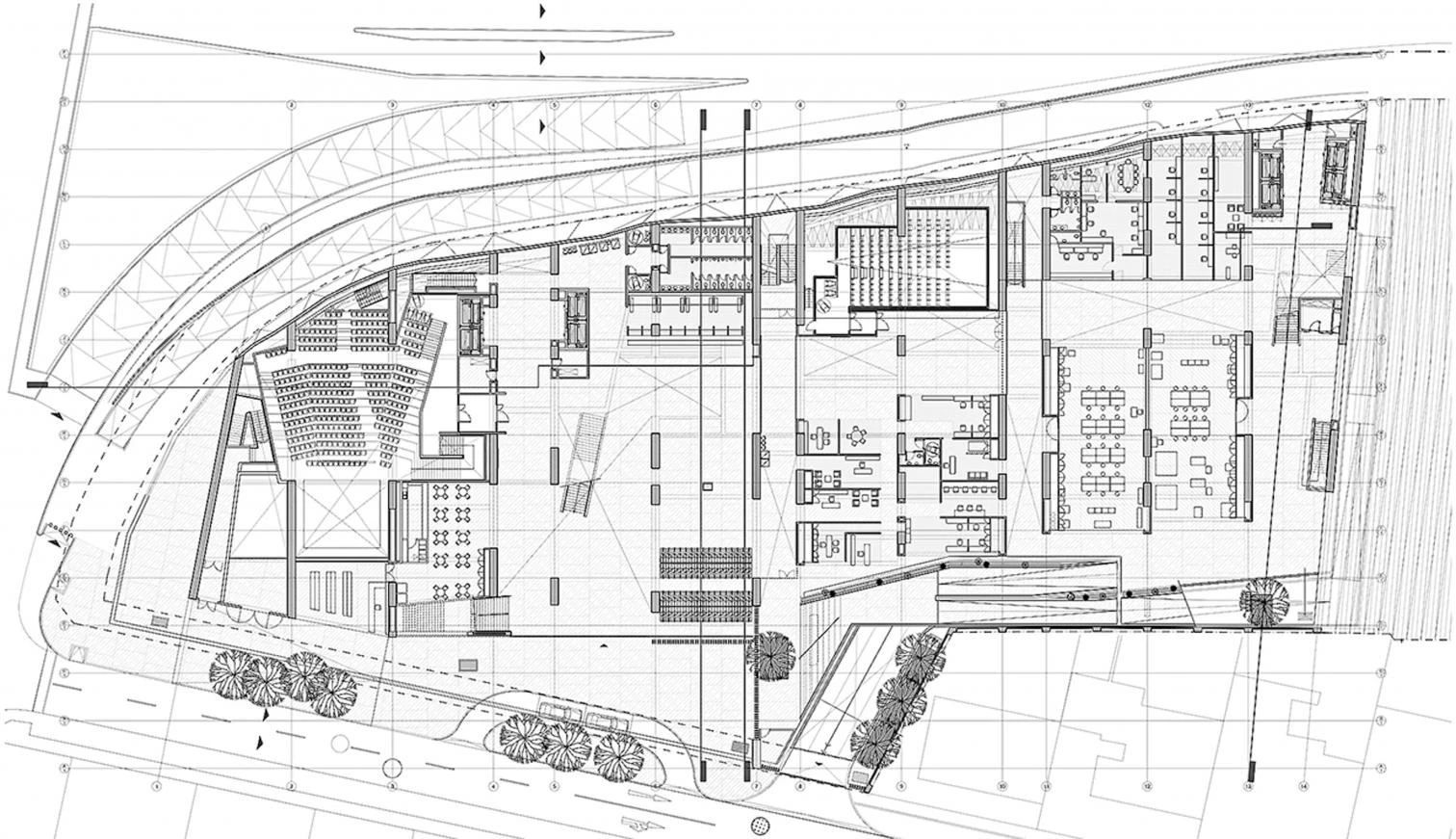
Cliente Client
UTEC - Universidad de Ingeniería y Tecnología
Arquitectos Architects
Grafton Architects
Colaboradores Collaborators
Shell Arquitectos (arquitecto local local architect); BDSP (sostenibilidad environmental consultant); Gutiérrez Cantillo Ingenieros (instalaciones mechanical); AT Consultores (electricidad electrical); Paisaje Vivo (paisajismo landscape); Jiménez & Moreno (acústica acoustics); GCAQ Ingenieros Civiles (project manager)
Superficie Floor area
35.000 m²
Fotos Photos
Iwan Baan

