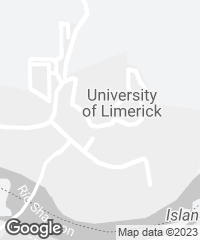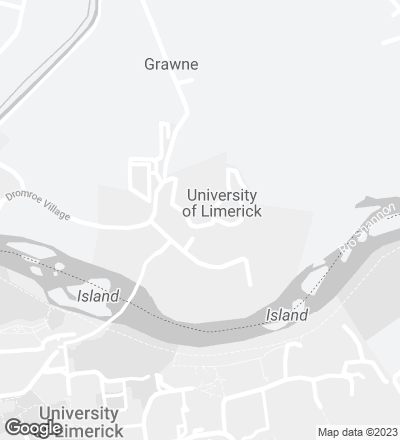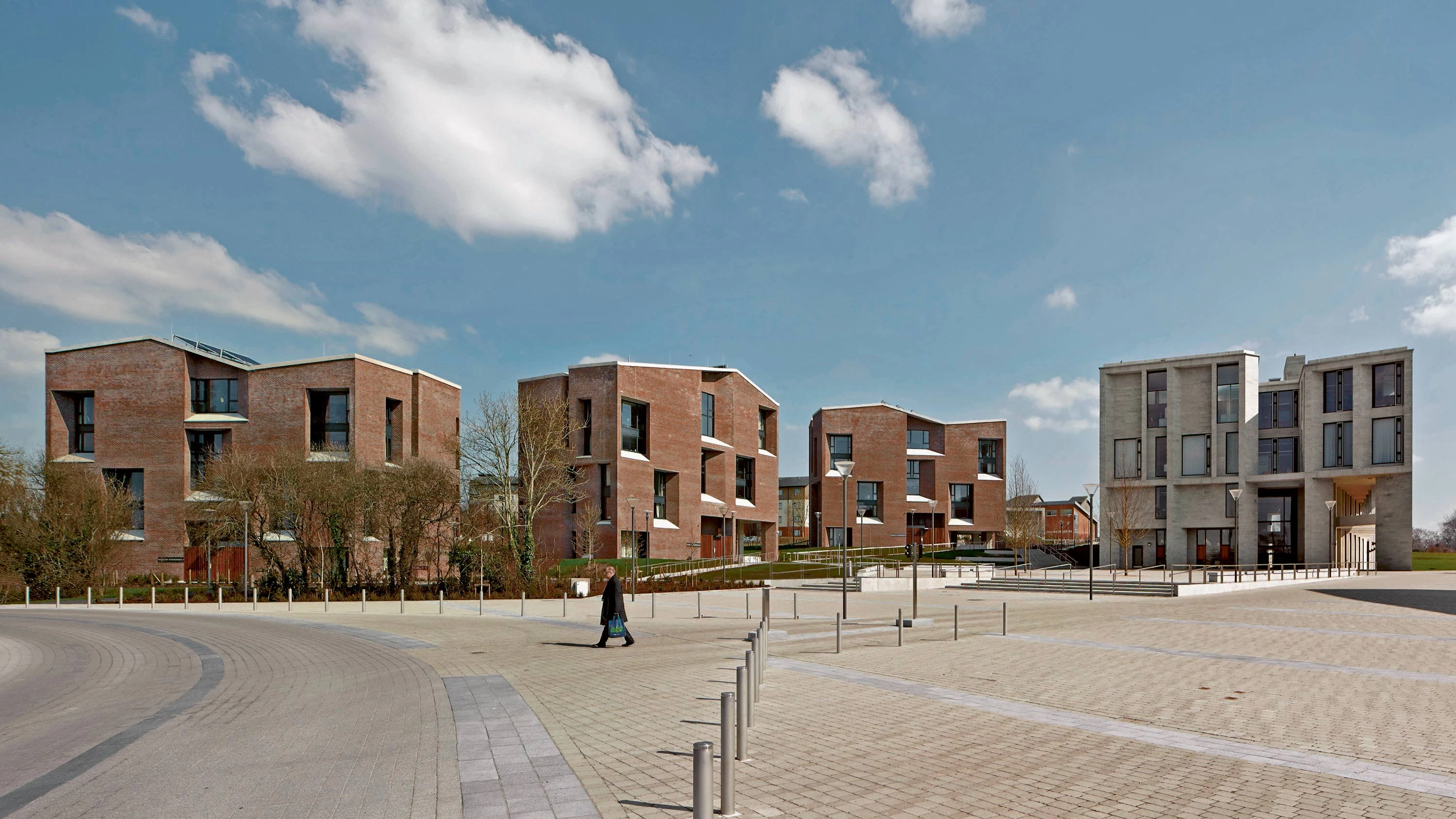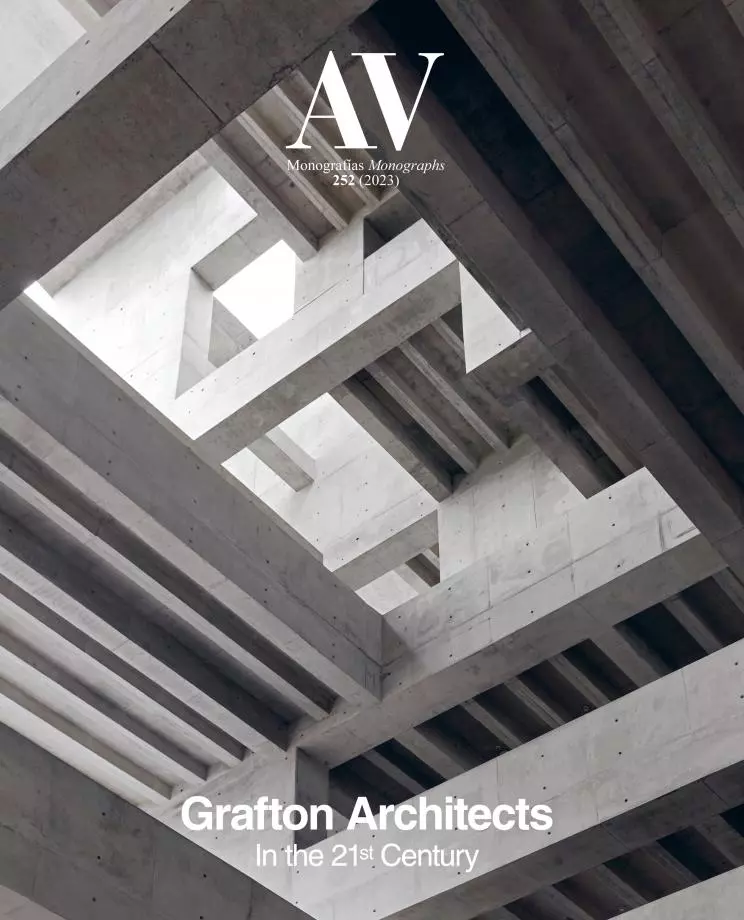Medical School and Student Housing in Limerick
Grafton Architects- Type Education University College Residence
- Material Stone Limestone Brick
- Date 2007 - 2013
- City Limerick
- Country Ireland
- Photograph Dennis Gilbert


From its original location, the University of Limerick has expanded over the years and is now situated on both sides of the River Shannon, the longest and largest in Ireland. The University’s expansion provided the location for the new Medical School and three accommodation buildings for students, arranged, together with three existing institutions, around a large public space which has become the focal point for the expansion of the campus. The new ‘formal’ Medical School is clad with limestone, making reference to the extraordinary, lunar-like region of the Burren: a karst landscape of bedrock incorporating over 500 square kilometers of enormous, flat platforms of glacial-era limestone. The outer stone wall is folded, profiled, and layered in response to orientation, sun, wind, rain, and public activity. The depth of folded wall becomes a colonnade to the south and west corner acting as a sheltered gathering and entrance space, in contrast to the north and east facades. Inside a generous staircase provides for diagonal movement up through this building to the teaching laboratories and research offices. Light filters in through a series of rooflights carved into the section. In contrast, the three student accommodation buildings are brick buildings. The depth of these carved facades provides thresholds between the domestic interiors of the student rooms and the public space that they overlook. Undercrofts are carved at the bases of these buildings, providing sheltered social spaces to encourage students to casually meet and to get to know one another...[+]
Cliente Client
Plassey Campus Developments
Arquitectos Architects
Grafton Architects
Colaboradores Collaborators
Kerin Contract (project manager); PUNCH Consulting Engineers (estructura structure and civil engineering); Don O’Malley & Partners (instalaciones mechanical and electrical); Nolan Ryan Tweed, Declan Ash (aparejadores quantity surveyors); Willis Consulting (seguridad y salud health and safety); G. Sexton & Partners (seguridad contra incendios y accesos fire safety and access)
Superficie Floor area
7.900 m²
Fotos Photos
Dennis Gilbert






