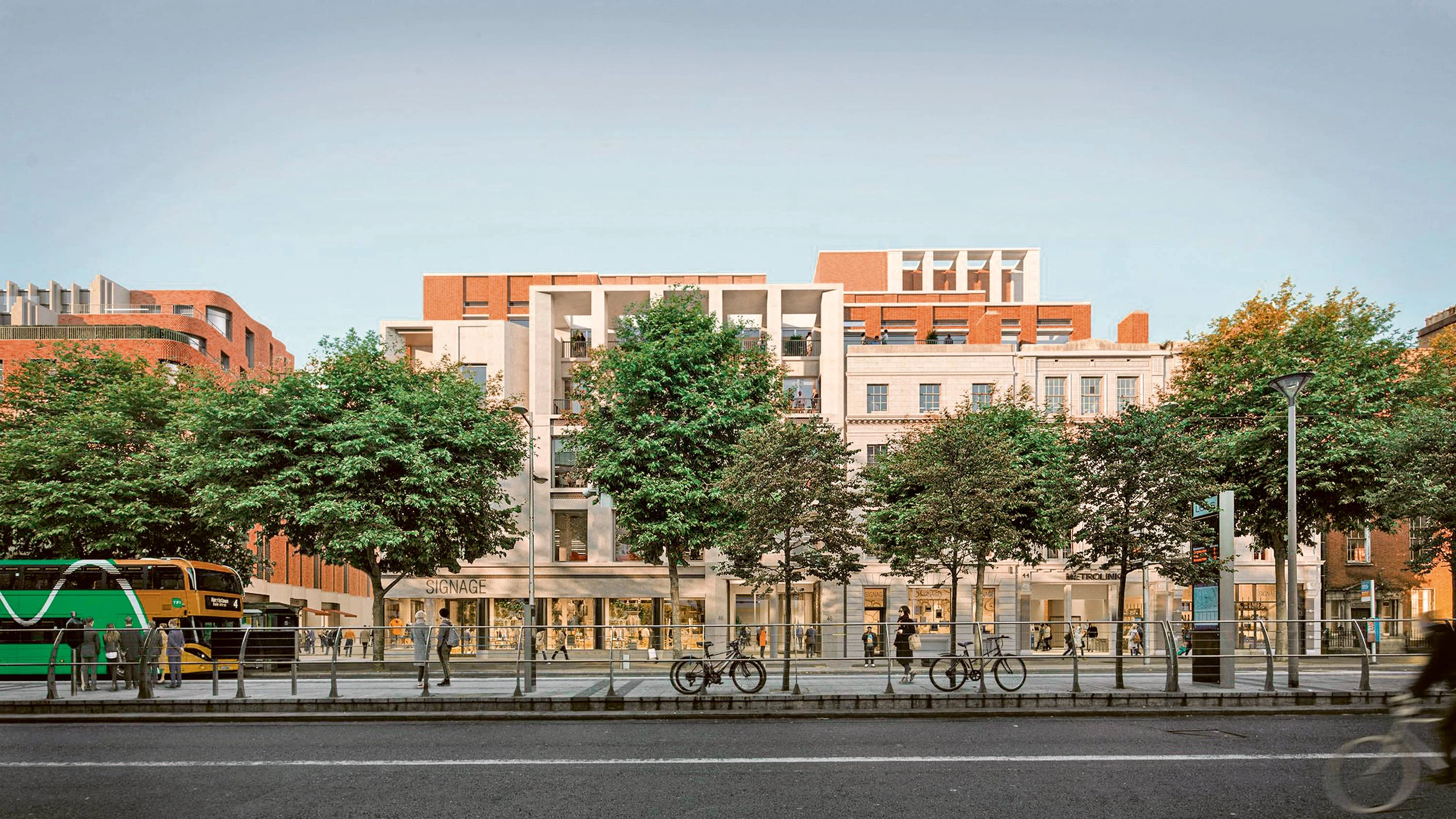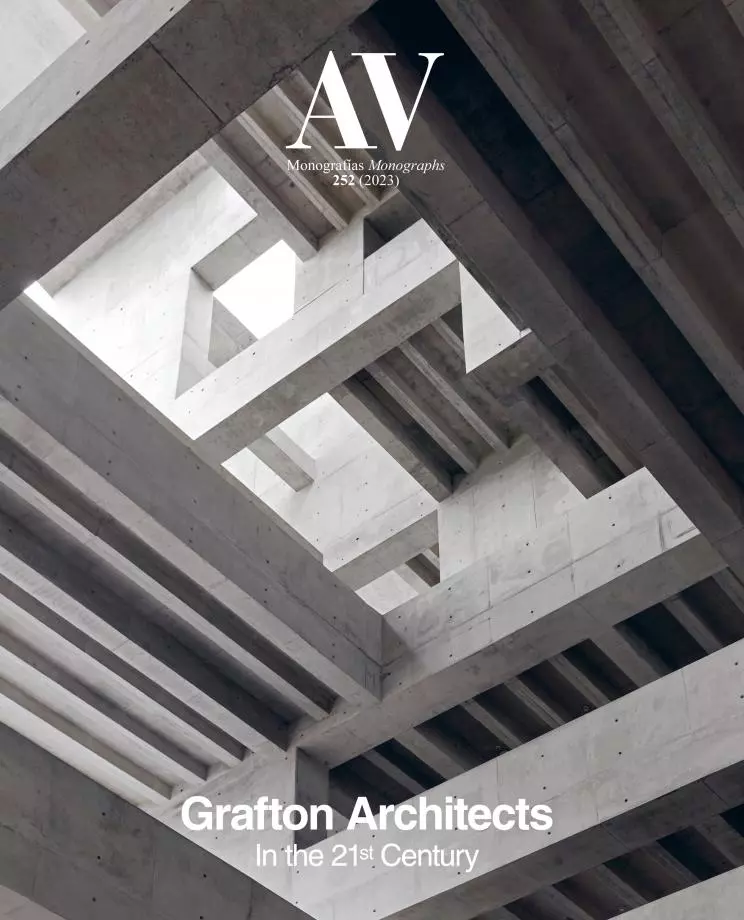Dublín Central O’Connell St.
Grafton Architects- Type Masterplan Landscape architecture / Urban planning Refurbishment
- Material Brick Stone
- Date 2020
- City Dublin
- Country Ireland
Capital City. Symbolically the most important urban space in Dublin, it was widened in the 18th century and rebuilt after the destruction caused in the uprising of 1916 and the Civil War of 1922. O’Connell Street as a whole has existed in a constant state of making and remaking, and never quite fixed. The redevelopment of the Dublin Central site is another chapter in this story. Starting with a focus on adaptability and flexibility, the existing structure of the urban plots was analyzed in order to develop a strategy that respects history as well as being versatile in an uncertain future. Extensive research was carried out to deliver a building of low embodied carbon footprint, capable of being adapted for other uses in the future. Courtyards and light-well spaces become pockets of pleasure where workers enjoy proximity with nature, accessible directly from the offices, to be enjoyed throughout the working day. The O’Connell Street wall is built in solid stone, with a strong robust base at pavement level. A combination of brick and stone is used in all other facades...[+]
Cliente Client
Hammerson PLC / Dublin Central GP Ltd
Arquitectos Architects
Grafton Architects
Colaboradores Collaborators
Acme Architects (masterplan); Waterman Moylan (ingeniería, acústica y transporte engineer, acoustics and transport); BDP (sostenibilidad e instalaciones environmental and M&E); Architype (auditor de sostenibilidad sustainability auditor); GrossMax (paisajismo landscape); Molloy & Associates (patrimonio conservation); Courtney Deery (arqueología archaeology); Jensen Hughes (protección contra incendios fire safety); Certo (PM); Linesight (QS); SLA & Associates (consultor de planeamiento planning consultant); Sweco (residuos y servicios waste and servicing); Studio Fractal (iluminación lighting); Ashview Consultants (PSDP & H&S); OHAC (accesos access consultants)
Superficie Floor area
18.000 m²






