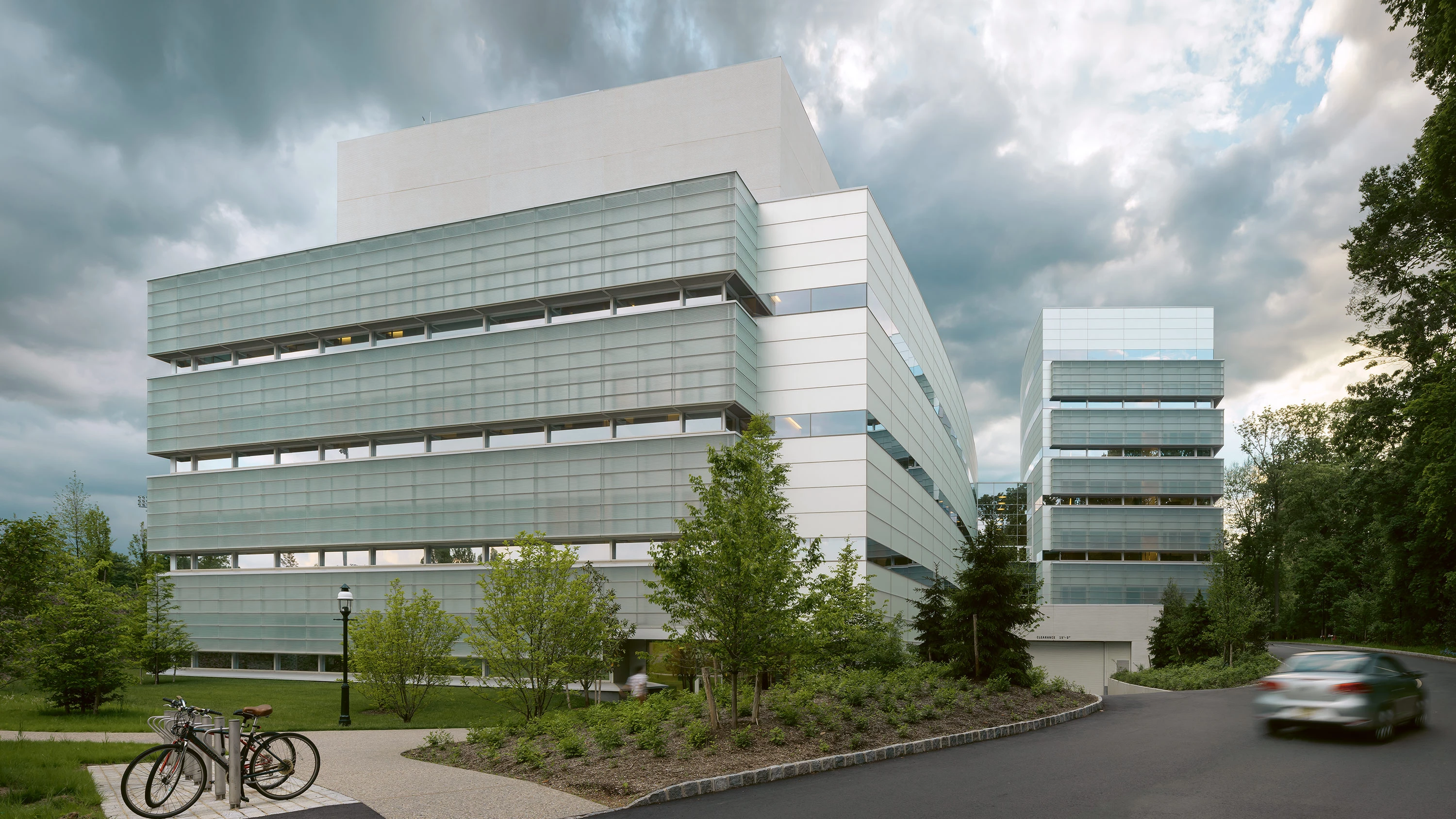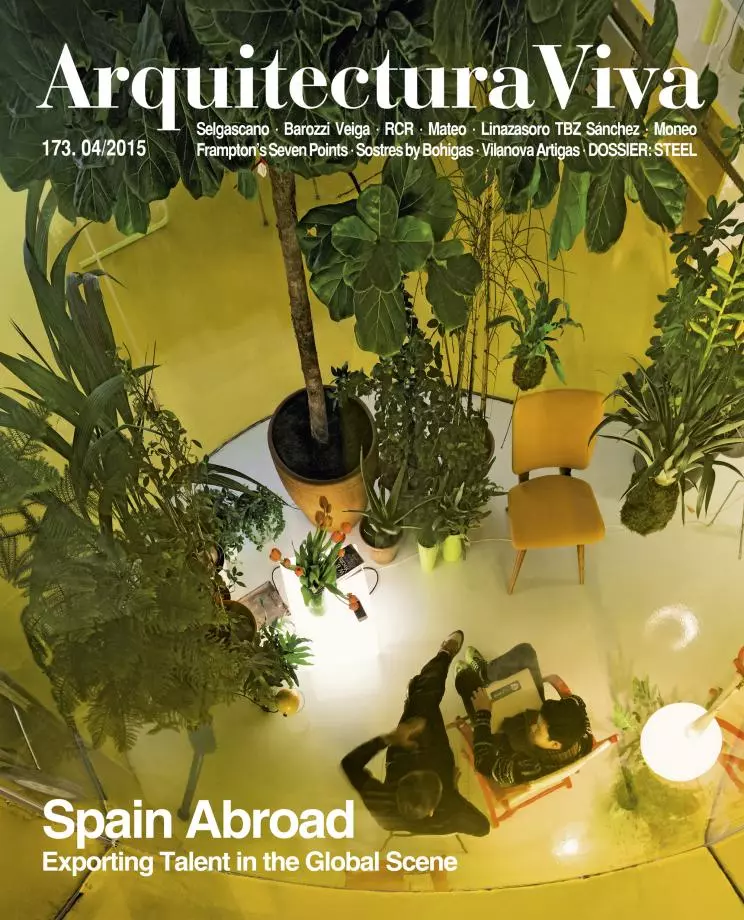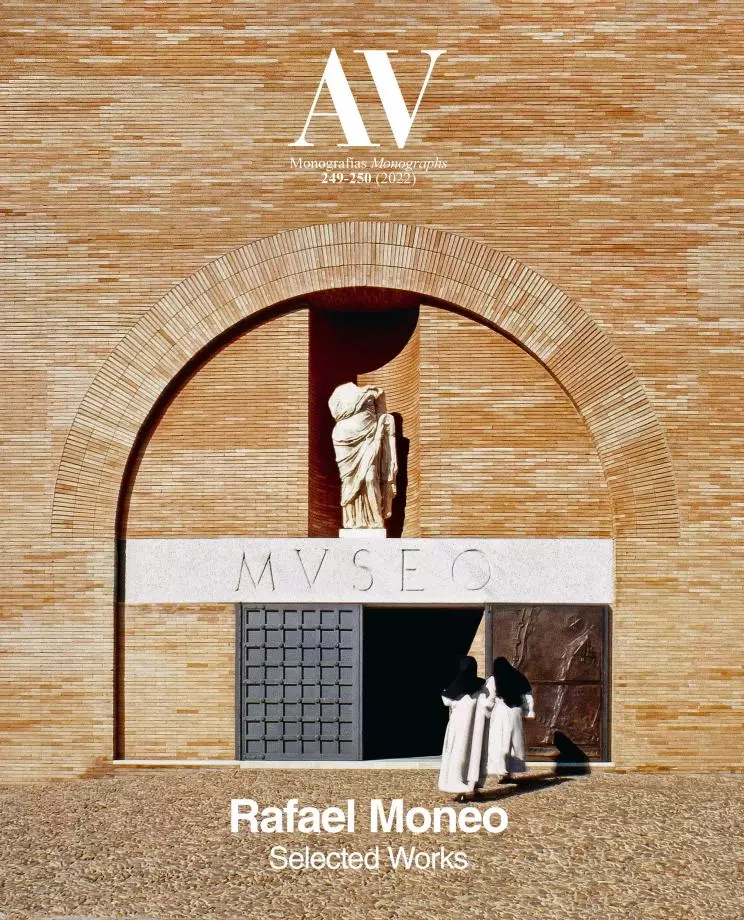Neuroscience Institute, Princeton University
Rafael Moneo- Type Education College
- Material Glass
- Date 2007 - 2014
- City New Jersey
- Country United States
- Photograph Duccio Malagamba Michael Moran (OTTO)
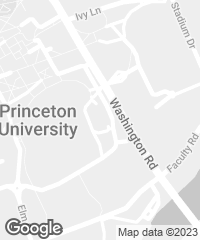
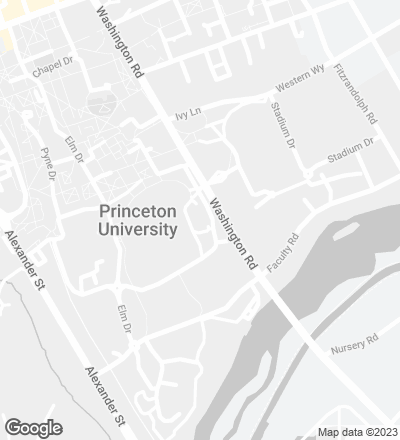
The complex comprises interconnected spaces for neuroscience and psychology. A solution might have been to break up the complex into pavilions. Instead, the program presents two sections sharing a large entrance foyer, which encourages contact and communication between professors, students, and visitors.
The block that houses the Princeton Neuroscience Institute has a double facade: on the outside, a skin of molten glass lets light shine in; inside, a curtain wall enclosure gives a view of the university campus. This diffused light is capitalized on in the work spaces that are intended for use by teachers and students, which have been arranged along the perimeter, while the laboratories are placed at the center of the building. The psychology department building Peretsman Scully Hall, the taller block, presents a slightly curving facade of glazed glass where opaque surfaces alternate with stretches allowing views of the exterior.[+][+]
Cliente Client
Princeton University
Arquitecto Architect
Rafael Moneo
Colaboradores Collaborators
Valerio Canals, Clara Moneo, Valeria Mazarakis (arquitectos asociados associate architects); Alberto Montesinos, Ignacio Senra (arquitectos architects); Valeria Mazarakis (arquitecto en obra site architect); Davis Brody Bond Bond, Will Paxson; AIA, Anthony Sieverding, AIA (arquitectos locales local architects)
Consultores Consultants
Ove Arup & Partners, Consulting Engineers, Dan Brodkin (estructura, instalaciones structure, mechanical engineering); Van Note-Harvey (ingeniero civil civil engineering); Michael van Valkenburgh Associates (arquitecto paisajista landscape architect); Permasteelisa. Cricursa (fachada facade); Israel Bergman (vidrio glass); Jacobs Consultancy (laboratorios laboratories); Faithful + Gould Costes (presupuestos budgets); Shen Milsom Wilke (acústica, audiovisual, seguridad acoustics, audiovisual, safety); Fisher Marantz Stone (iluminación lighting)
Contratista Contractor
Barr y Barr
Superficie construida Built area
23.040m²
Fotos Photos
Duccio Malagamba, Michael Moran

