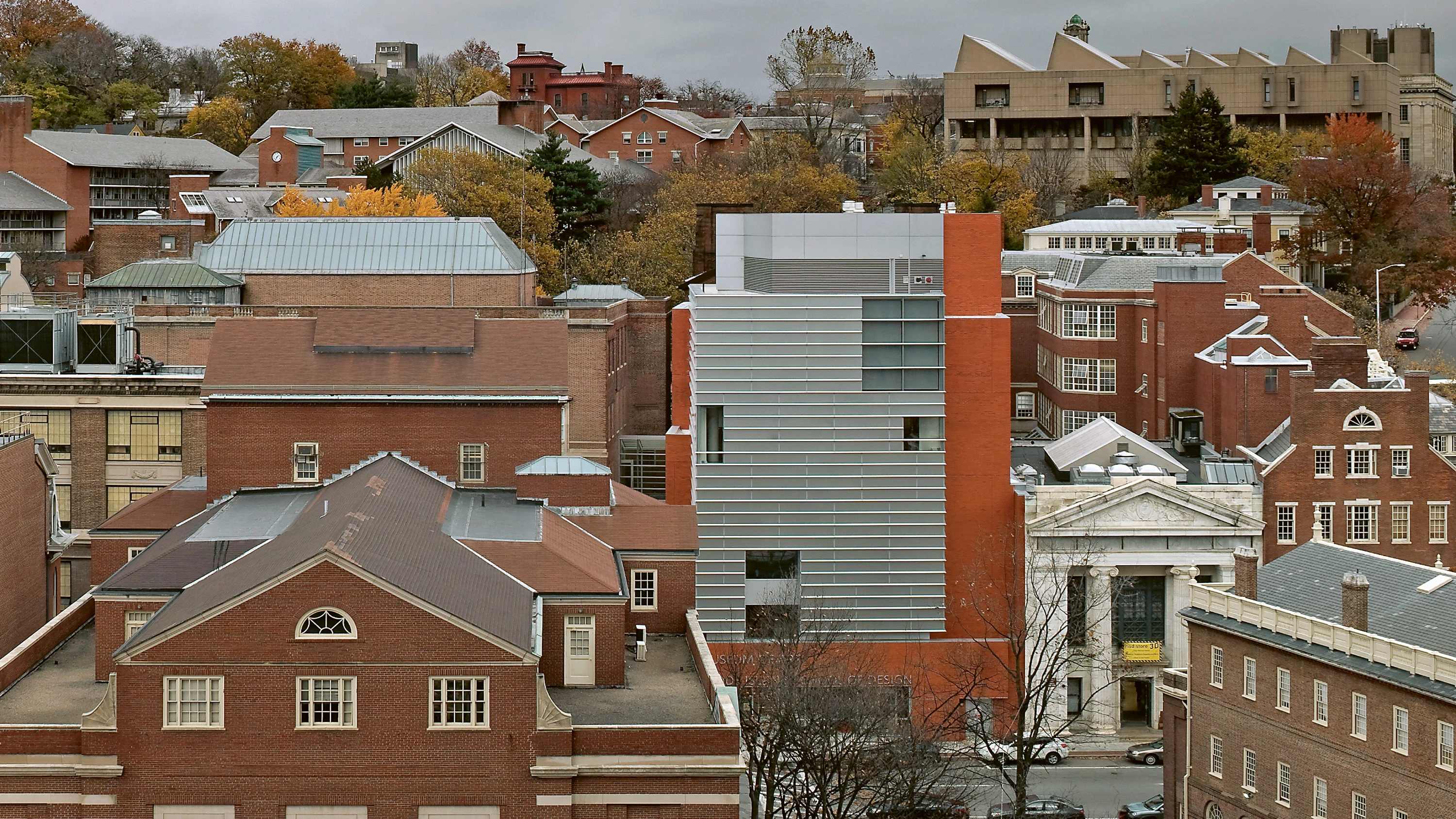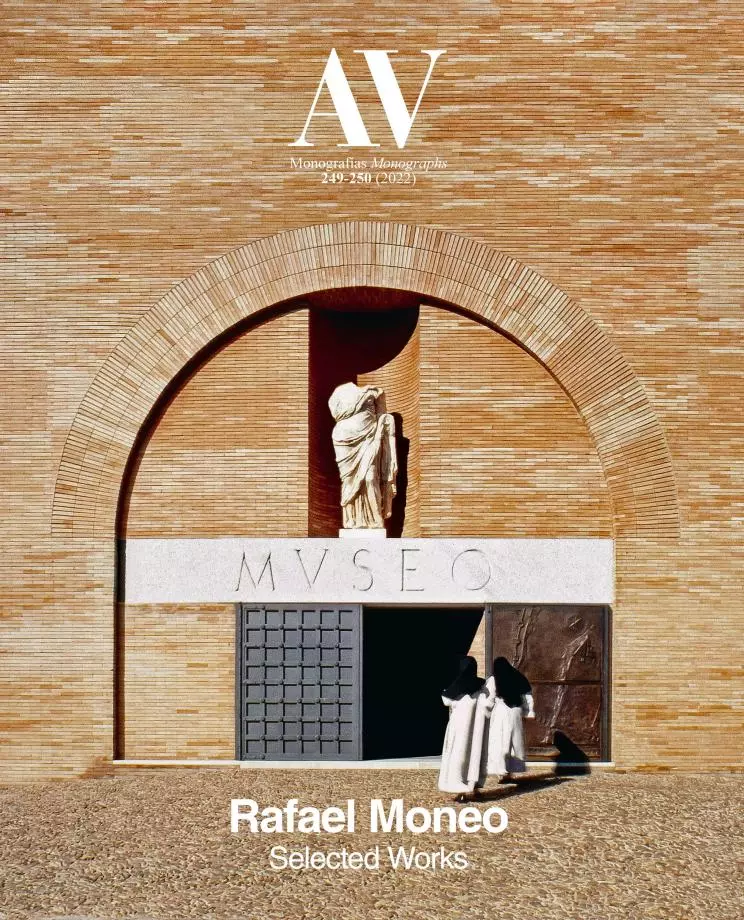Chace Center, Rhode Island School of Design (RISD) in Providence
Rafael Moneo- Type University Education School
- Material Glass Brick
- Date 2000 - 2008
- City Providence
- Country United States
- Photograph Duccio Malagamba
Located on the historic College Hill, the RISD campus is scattered, which underscores the quality of the buildings while boosting urban life. The plot for Chace Center was located in the area around Memorial Hall, where the domestic character of Benefit Street coexists with the seriousness of Main Street, and where the Bank Building and College Building strengthen the institutional character of the site. There was a complex network of pathways around the rear facades of Memorial Hall and Radeke Museum, whose corridors and fire exit stairs are used by RISD students to move between Benefit, College, and Main Street. The plot was a huge void where all these interstitial spaces converged, always dominated by the rear facade of Memorial Hall.
The building emerged as a response to both the urban conditions and to the adjacent buildings and program, and tried to avoid any temptation of being autonomous. The Chace Center had to reflect the spirit of the RISD, a school that does not assert its institutional nature due to the variety of activities that characterize it. Faithful to this spirit, the building was designed as a front door to the museum and student center and as a facade for the city. The objective was to wrap up the interrupted urban facade on Main Street while creating a connection between Main, Benefit, and College Street. Because of the difference in height – 12 meters – between Benefit Street and Main Street, the building needed to unfold in the space both longitudinally and transversally. The narrow square close to the Metcalf Building thus became an entrance and the culmination of the network of interstitial spaces in the area. At the same time, the nearby buildings like the Radeke Museum and the Memorial Hall reinforced their connection with the Chace Center, which offers a new access to them from downtown Providence.
The inherent variety and diversity of the site became the very substance of the building. Inserted in the complex facade formed by College and Bank Building, a brick plinth anchors Chace Center on Main Street both in terms of color and texture, and recovers the continuity interrupted by the empty lot. By contrast with the plinth, a pearl-glass volume functions as a luminous mass towards the city center, giving the RISD a new public face. In this way, the exterior of the building is respectful towards the 19th century constructions while its silhouette celebrates contemporary architecture...[+]
Cliente Client
Rhode Island School of Design
Arquitecto Architect
Rafael Moneo
Colaboradores Collaborators
Hayden Salter (arquitecto a cargo del proyecto project architect); Angela Pang, Edgar Sarli, Agatángelo Soler, David Campbell
Arquitecto asociado local Associate Architect
Perry Dean Rogers Partners, Frank Chirico (arquitecto a cargo del proyecto project architect)
Consultores Consultants
LeMesseurier Consultants (estructura structural engineering); Altieri Sebor Wieber (instalaciones mechanical engineering)
Contratista Contractor
Turener Construction Company
Superficie Floor area
3.995m²
Fotos Photos
Duccio Malagamba






