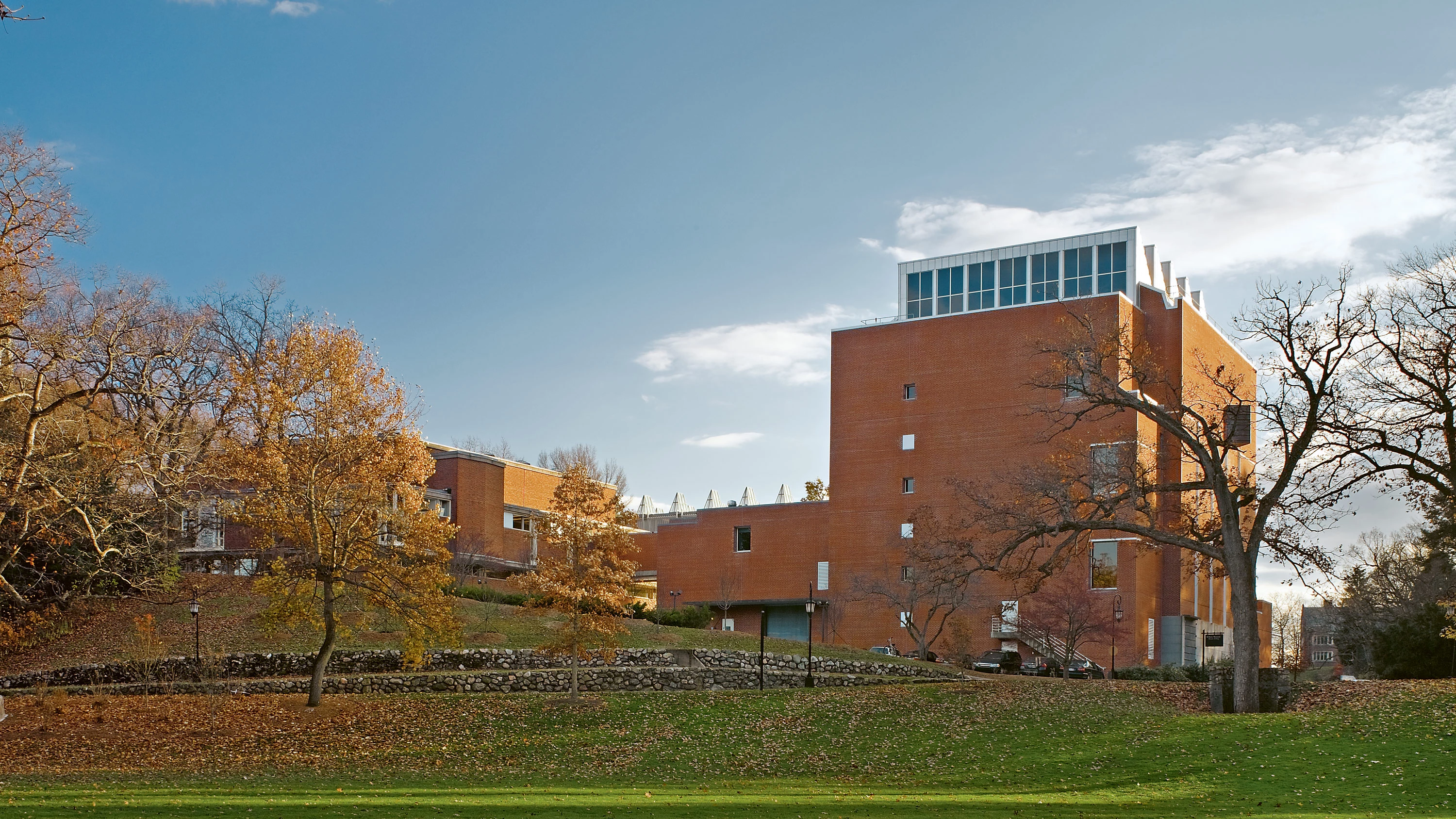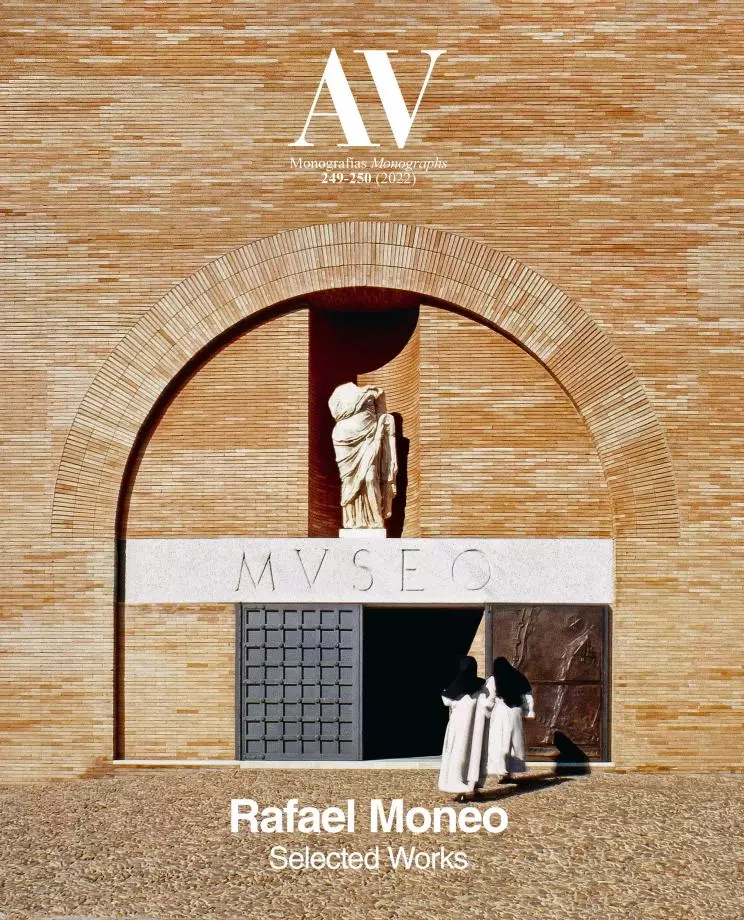Davis Museum in Wellesley College
Rafael Moneo- Type Culture / Leisure University Museum
- Material Brick
- Date 1990 - 1993
- City Wellesley (Massachusetts)
- Country United States
- Photograph Michael Moran (OTTO) Steve Rosenthal
Following a long selection process, the Davis Museum was Moneo’s first commission outside Spain. It was received with great joy because, having decided to return to Madrid after five years as chairman of architecture at Harvard, Moneo would be able to stay in touch with a country that both attracted and intrigued him. The assignment was to build an annex to the architect Paul Rudolph’s Jewett Arts Center, which had interested Rafael Moneo even as a student at the Madrid School of Architecture.
As home to the art collection of a college, the annex would be a place for storing pedagogical material, not simply a sanctuary. Nevertheless, the art collection of Wellesley College – one of the first liberal arts colleges founded exclusively for women – must be viewed as a symbol of the devotion and loyalty of its alumnae. So, would it be possible to reflect both pedagogy and devotion in an architectural work?
The cubic space could be understood as a coffer, presenting all at once the pieces in the collection. The artworks are like memories of those alumnae who lived here and who thought there could be no better place than Wellesley to which to leave the objects they loved so much.
Externally, the museum stands as a dominant mass diagonally opposed to the horizontal library of Rudolph. The other two elements of the program – the gallery for temporary exhibitions and the small screening room – configured another small volume and contributed to closing the space. The new square fosters socialization.
Upon defining the volume able to configure the urban space, the intervention that came right after consisted in including a complex system of vertical circulation in the void configured by the solid mass. The double stair installed here creates an ascending movement leading from contemporary to primitive art. The verticality imposed by the limited size of the lot was translated into compacity, but the double stairway increased the distance between each hall and the one immediately above it, producing the intervals necessary for the display of such a diverse collection of art works.
The tangible reality of the stairs is present in the delicate texture of the wood paneling that defines and limit them, and that resonates with the measured, clean exterior, where the brick walls stand out; an allusion to both the material culture of the site and to the timeless quality of the history of art and architecture...[+]
Cliente Client
Wellesley College
Arquitecto Architect
Rafael Moneo
Payette Associates/Scott Payette Associate Architect (arquitectos asociados associate architects)
Colaboradores Collaborators
Victoria Kiechel (proyecto project)
Consultores Consultants
Le Messurier Consultants (estructura structural engineering); Fisher and Marantz (iluminación lighting); John Altieri Consulting Engineers (instalaciones mechanical engineering); Acentech (acústica acoustics)
Contratista Contractor
Richard White Sons
Superficie construida Built area
5.700m² (total gross); 3.400m² (útil net)
Fotos Photos
Michael Moran, Steve Rosenthal©Historic New England, from the Steve Rosenthal Collection of Commissioned Work at Historic New England






