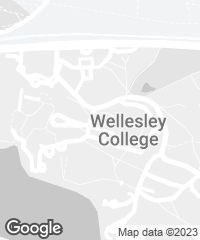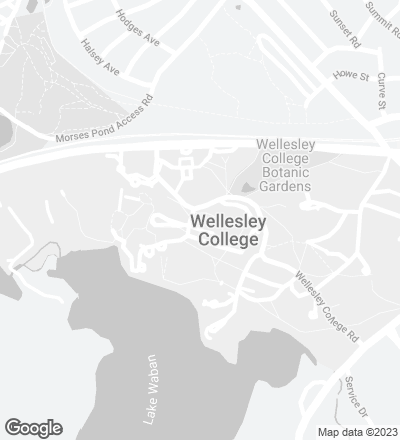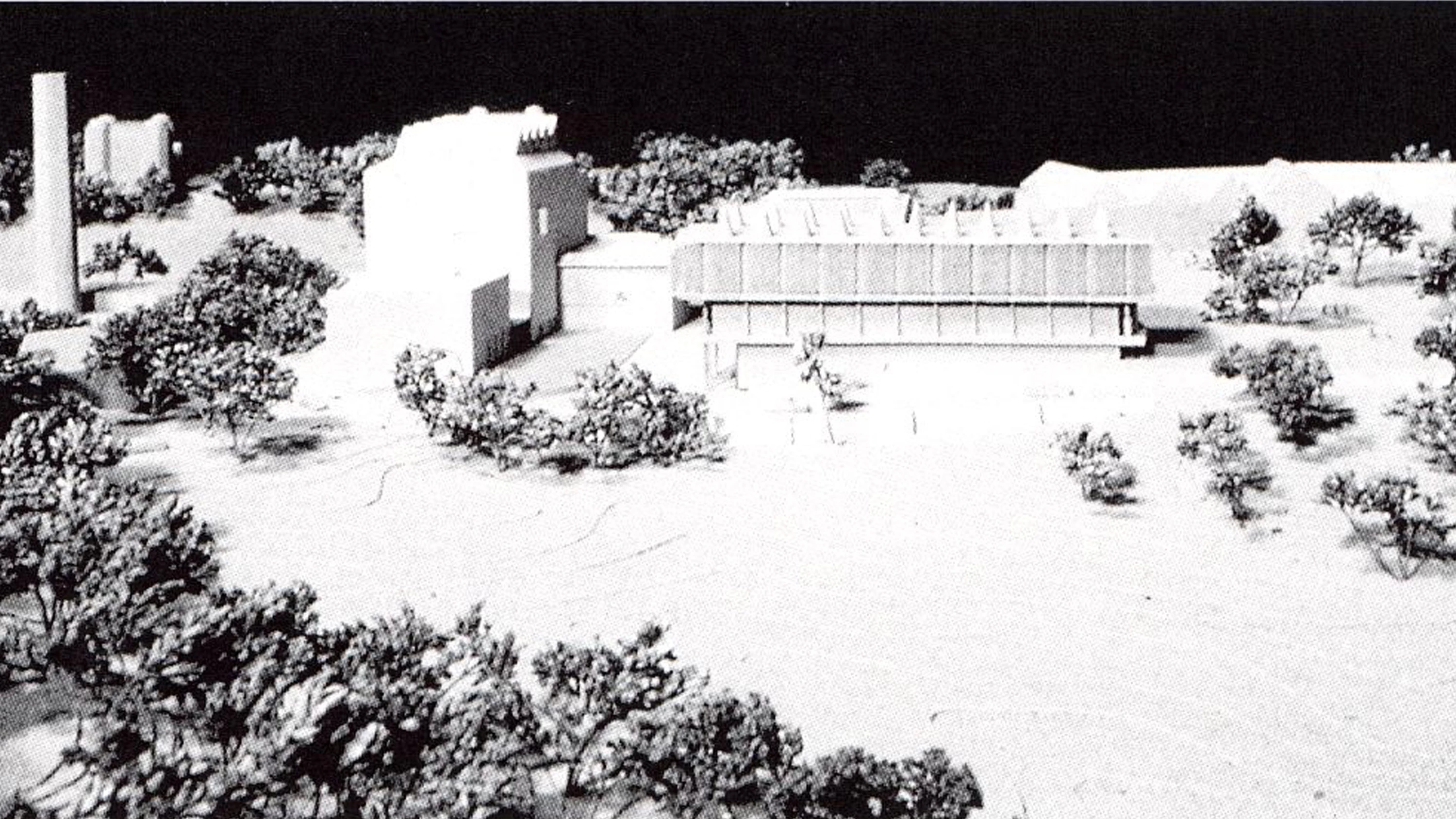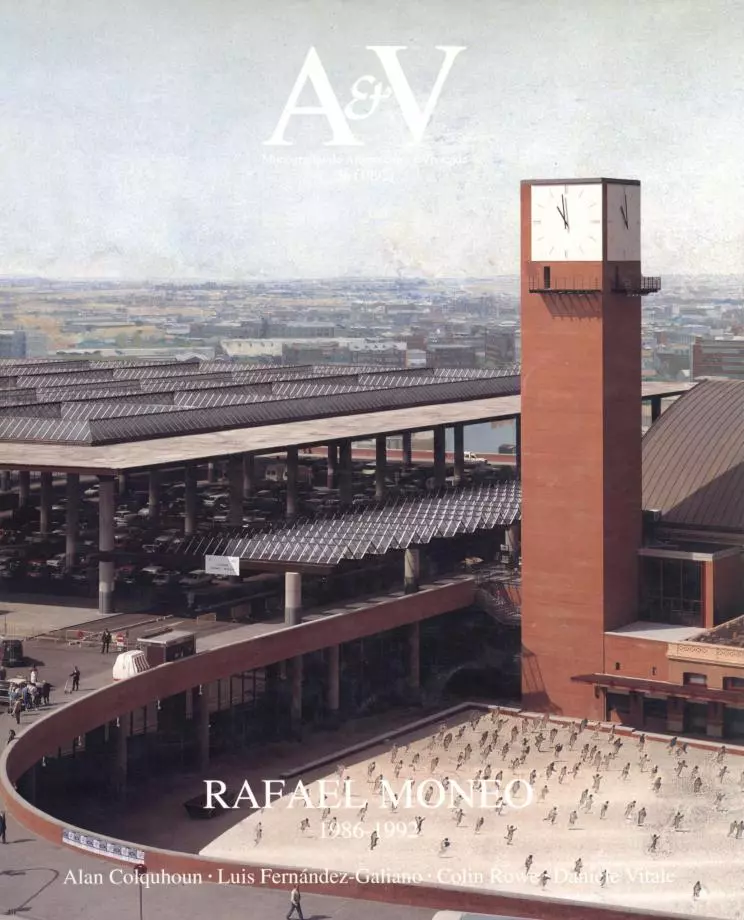Davis Center, Wellesley College (project stage)
Rafael Moneo- Type Culture / Leisure Museum University
- Date 1989 - 1993
- City Wellesley (Massachusetts)
- Country United States


The Jewett Art Center is undoubtedly one of Paul Rudolph’s finest works. Here his admiration for Wright and for Italian architecture is at its prime, yet without mitigating the building’s contribution to the configuration of the beautiful open space that is Wellesley College.
The site of this museum and film center was a small parking lot behind the Jewett Art Center, so the magnitude of the program called for a high-rise construction from the very start. Dialogue between the new center and the Jewett building thus became the leitmotiv of the project.
Such a dialogue immediately implied the creation of an open interstitial space, which then was quickly conferred the role of a square. Presiding over the square is the mass of the new museum, a vertical mass that confidently asserts its presence and becomes the dominant element of the overall space, engaging in conversation with the keel of the Jewett library.
But the dimensions of the museum are tempered by the volume of offices and services connecting it to the Jewett Center by way of a ramp, and by the irregular mass of the movie theater, which adapts to the geometry of the surrounding roads and subtly relates to Rudolph’s building by following one or another of its directrixes.
The volume of the museum or, better said, the almost cubic space, has been treated with rigor and precision. It is common practice in the history of architecture to cut a square or a cube into sections. Here this is done in an elemental manner, and efforts are made to avoid the idea of a center in favor of upward movement, toward the source of light, which hence becomes the true protagonist of the space. The double staircase divides the floor plan assymetrically. In this way it offers two alternatives for circulation and imposes its own law in the placement of the various exhibition levels. The verticality imposed by the limited size of the lot has been translated to compactness.
Yet the immediate adjacency of the halls, a result of such compactness, does not render them overly close to one another. For the double stairway increases the distance between each hall and the one immediately above it, producing the intervals necessary for the display of such a diverse collection of art works.
Upon reaching one landing the visitor finds himself on the first floor, where two halls designated to display modem painting (of the 19th and 20th centuries) are complemented by two others, one for African art and the other - situated directly above the movie theater - for contemporary art. One gets to the latter by way of a corridor elevated over the front steps. Also to be found on this floor is a laboratory for graphic works.
A mezzanine floor accomodates offices and a study room, and it is on this level that the connection to the Jewett Art Center is produced. Students will thus have the benefit of a domestic, private passage between the museum and the Art Department at their disposal, which should help preserve the didactic character of the collection.
The second story is reserved for the Renaissance and Baroque collections, besides Oriental art. In these halls the sunlight streams in not only from the top of the atrium, but also through the slits running parallel to the walls. The top floor, basking in the full splendor of the skylights, will house a rich collection of sculptures, with its windows offering views of the entire campus.
Finally, the basement is to accomodate the temporary exhibition hall and the different ateliers, storerooms and services. A freight lift of enormous capacity facilitates movement between the various levels and the service areas, access to which is through the north facade.
The movie theater with a seating capacity of 200 and a small café complete the program. The geometry here is markedly different. The theater occupies the center and takes up the entire floor plan, while access to it is peripheral, giving rise to an irregular space that opens onto the square and thereby facilitates the situation of the café. Both theater and café should contribute to the pseudo-urban character of the square.
For the construction of the center, we have resorted to the systems most in use in the United States. That is, reinforced concrete in the structure of the foundations and walls, steel for the framework, brick and prestressed concrete for the enclosures, and finally, copper for the roof...[+]
Cliente Client
Wellesley College.
Arquitectos asociados Associate architects
Payette Associates.
Colaboradores Collaborators
V. Kiechel (proyecto project); Richard White Sons (dirección de obra site supervision).
Consultores Consultants
Le Messurier (estructura structural); J. Altieri (instalaciones mechanical and electrical).
Contratista Contractor
Richard White Sons.






