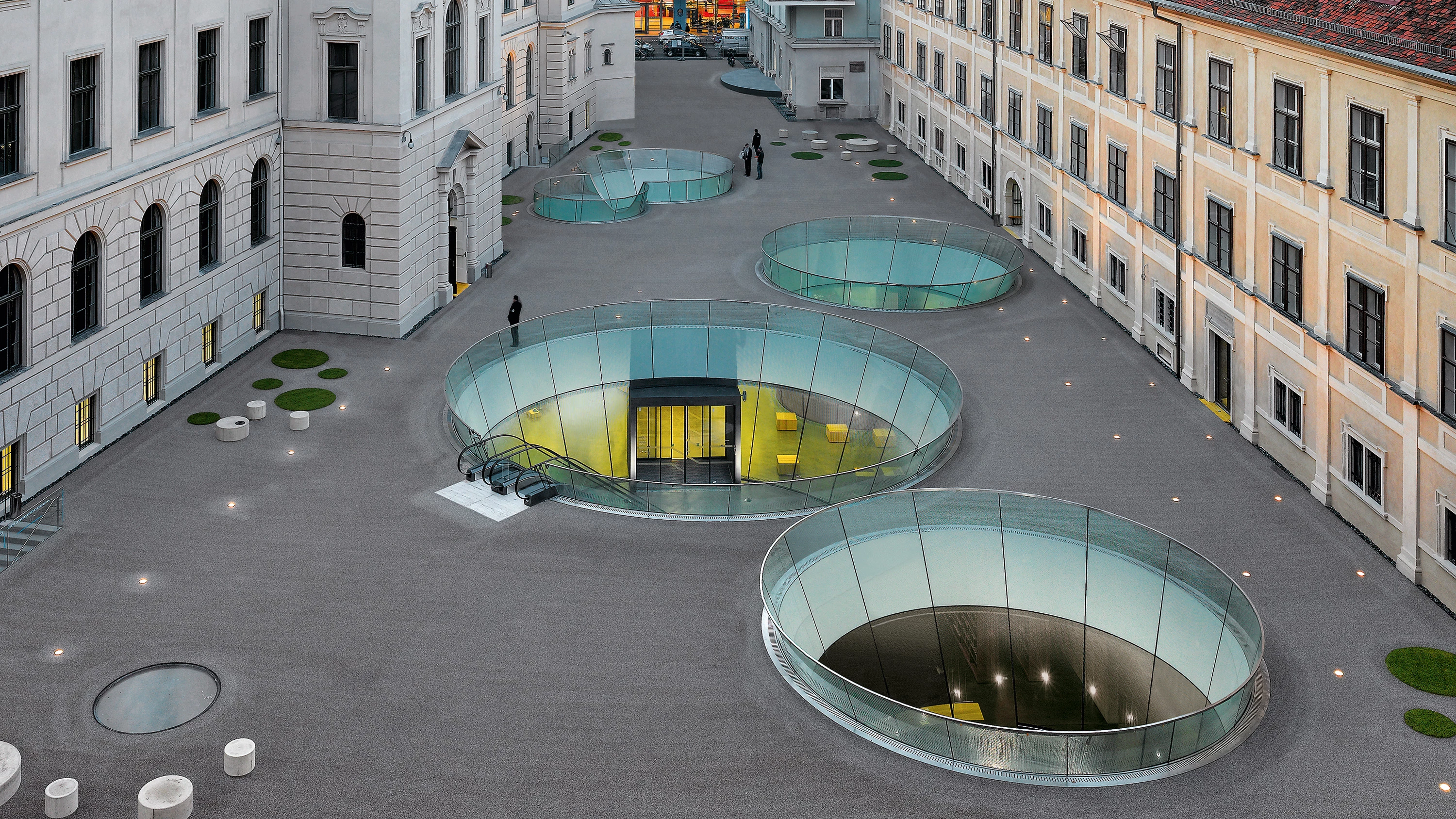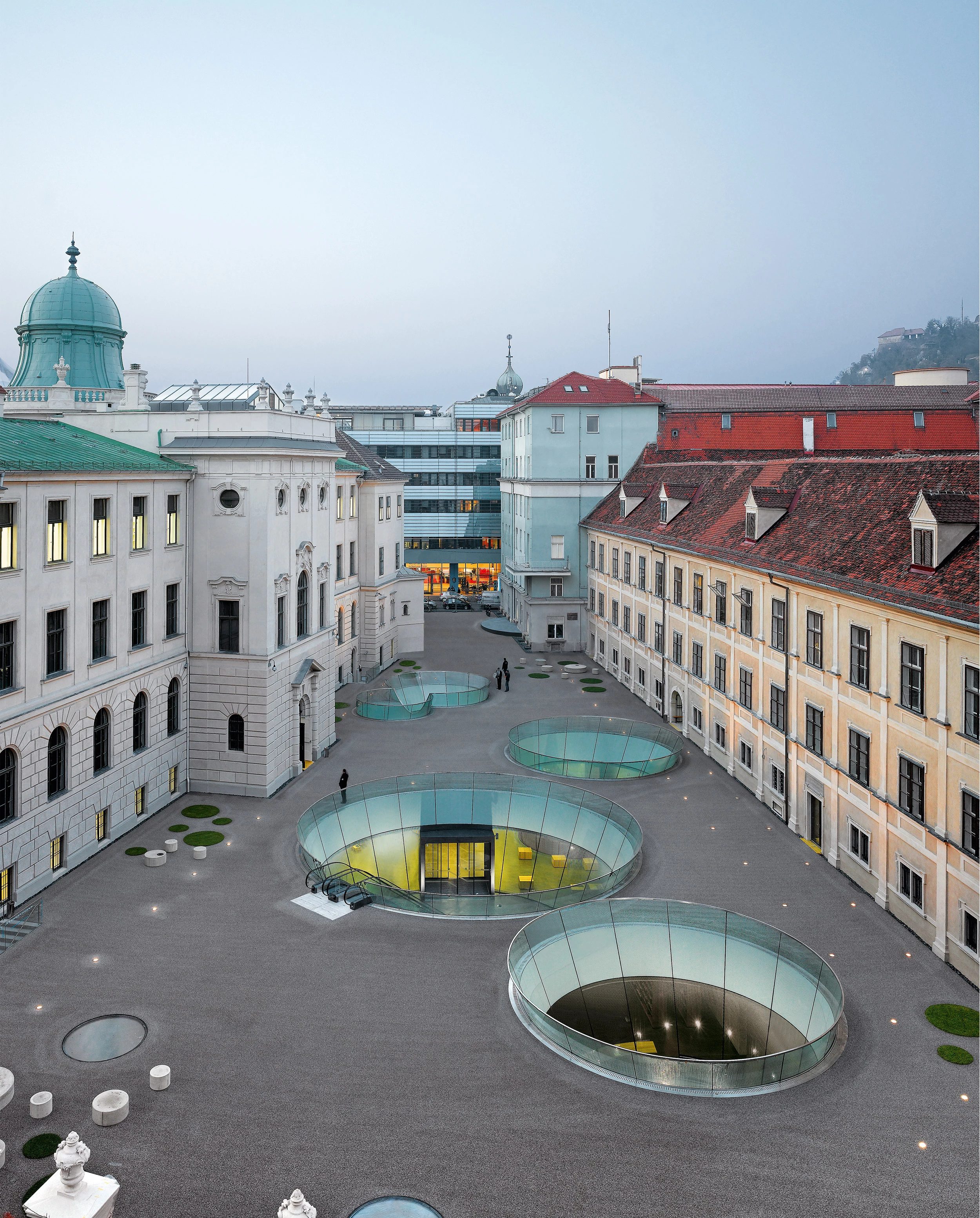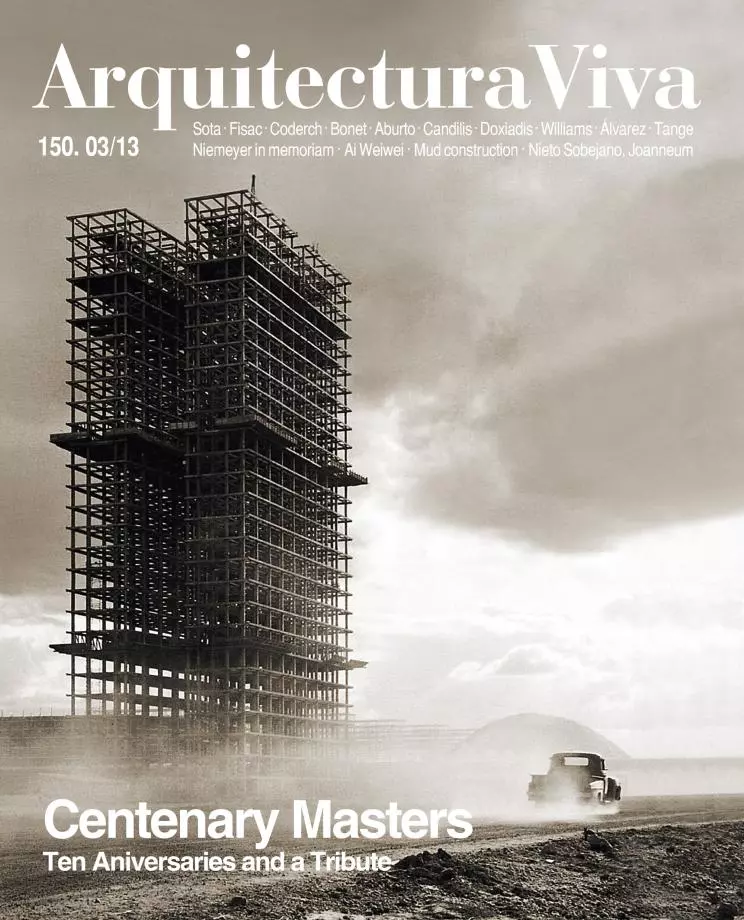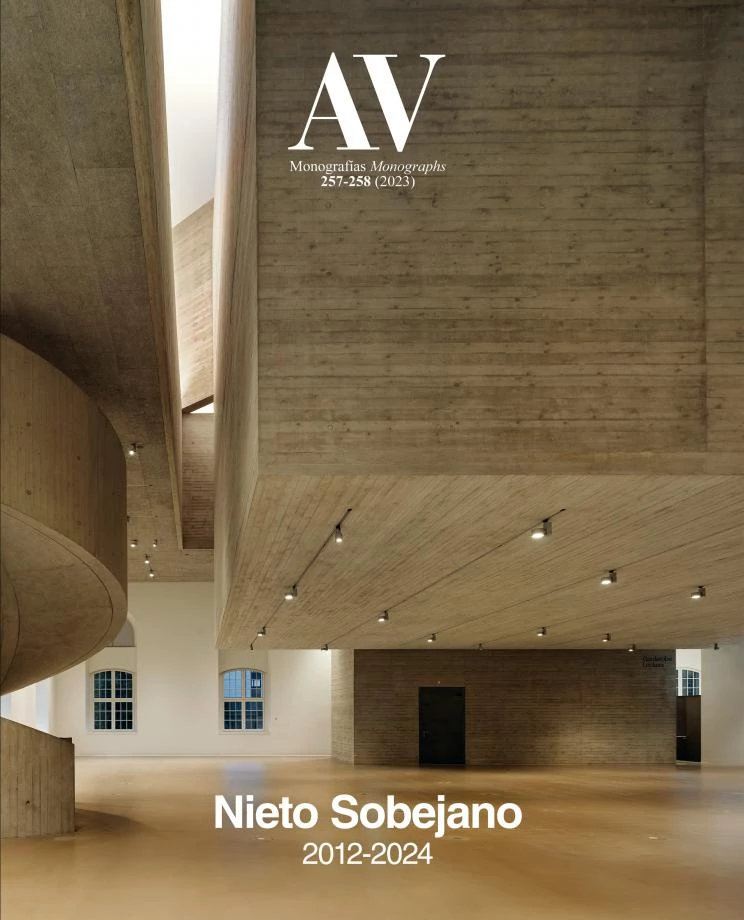Joanneum Museum, Graz
Nieto Sobejano Arquitectos- Type Culture / Leisure Museum Refurbishment Landscape architecture / Urban planning Square
- Material Glass
- Date 2006 - 2012
- City Graz
- Country Austria
- Photograph Roland Halbe
- Brand KONE Josef Gartner GmbH
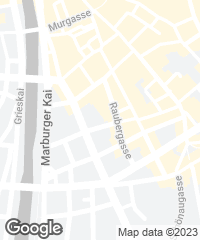
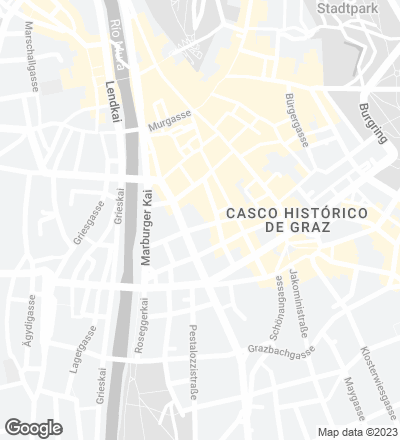
Throughout history architecture has tended to be expressed through volumes in difficult relationship with their urban surroundings. The enlargement of the Joanneum Museum, on the contrary, arose with the express intention of acting within the limits of the city’s horizontal plane and offering it a new public space. The Joanneumsviertel of Graz comprises three buildings of different periods – the Natural History Museum, the Regional Library of Styria and the New Gallery of Contemporary Art – that had their backs turned on one another, so to speak. The project has now given the complex a shared entrance, conference hall and other services, as well as a lower level for archives and storage. Resisting the temptation to leave a mark through an iconic intervention, it opted for an architectural and urbanistic transformation that would exalt the preexisting historic constructions. The result is a respectful restoration that has affected only certain interior areas, leaving the original exterior image and volumes of the ensemble intact. The intensity of the operation is concentrated in the horizontal surface of the new public square, which is dotted now with a series of circular courtyards that serve to bring natural light into the underground spaces and contain the entrance, the foyer and other areas shared by the museums and the library, serving as meeting places...
[+][+]
Cliente Client
Gobierno de Steiermark Government of Steiermark, Austria; Landesimmobilien-Gesellschaft mbH (LIG)
Premios Awards
Concurso Internacional 1er Premio, 2006 Competition 1st Prize, 2006
AIT Award 2012 Categoría Transformación, obra seleccionada AIT Award 2012 Category Conversion, selected
Arquitectos Architects
Nieto Sobejano Arquitectos
Fuensanta Nieto, Enrique Sobejano
eep architekten
Gerhard Eder, Christian Egger, Bernd Priesching
Superficie Total floor area
19.515m²
Colaboradores Collaborators
Dirk Landt, Daniel Schilp (arquitectos de proyecto project architects); Udo Brunner, Olliver Dullnig, Isabel Espinoza Tratter, Michele Görhardt, Gudrun Michor, Sebastian Sasse, Martina Schaberl, Anja Stachelscheid, Nik Wenzke (equipo de proyecto project team); Nieto Sobejano Arquitectos, Juan de Dios Hernández-Jesús Rey (maquetas models)
Consultores Consultants
DI. Manfred, Petschnigg ZT (estructura structural engineer); Pechmann GmbH Ingenieurbüro für Haustechnik (instalaciones mechanical engineer); Busz GmbH (ingeniería de instalación eléctrica electrical planning); Norbert Rabl ZT GmbH (protección contra incendios fire prevention consultant); Dr. Pfeiler GmbH (acústica acoustics)
Fotos Photos
Roland Halbe, Aurofoto, S.L. (maquetas models)
Concurso Competition
2006
Proyecto Design
2007-2008
Finalización Completion
2011

