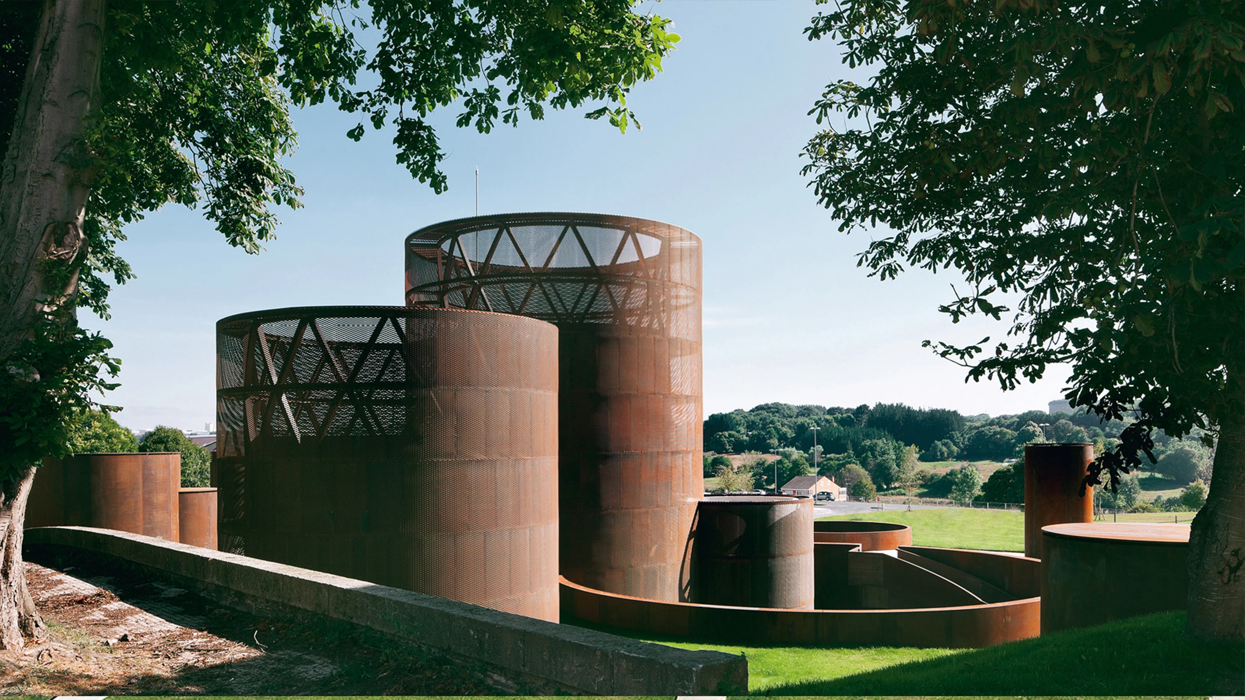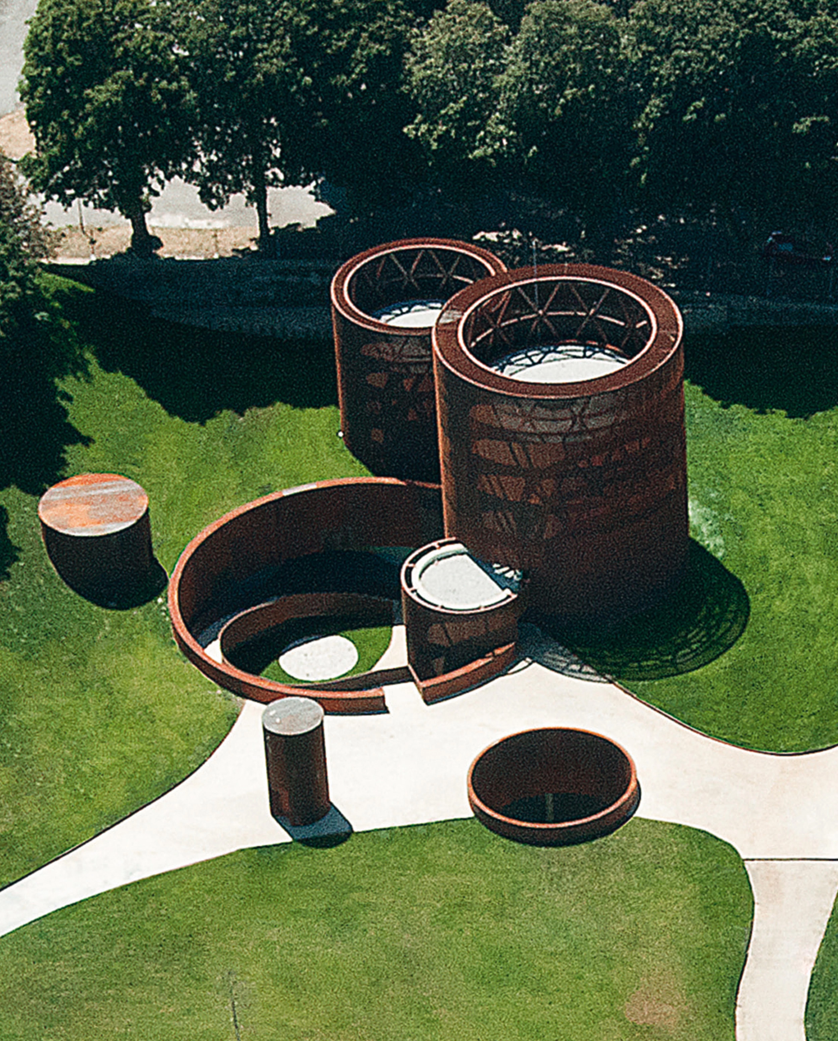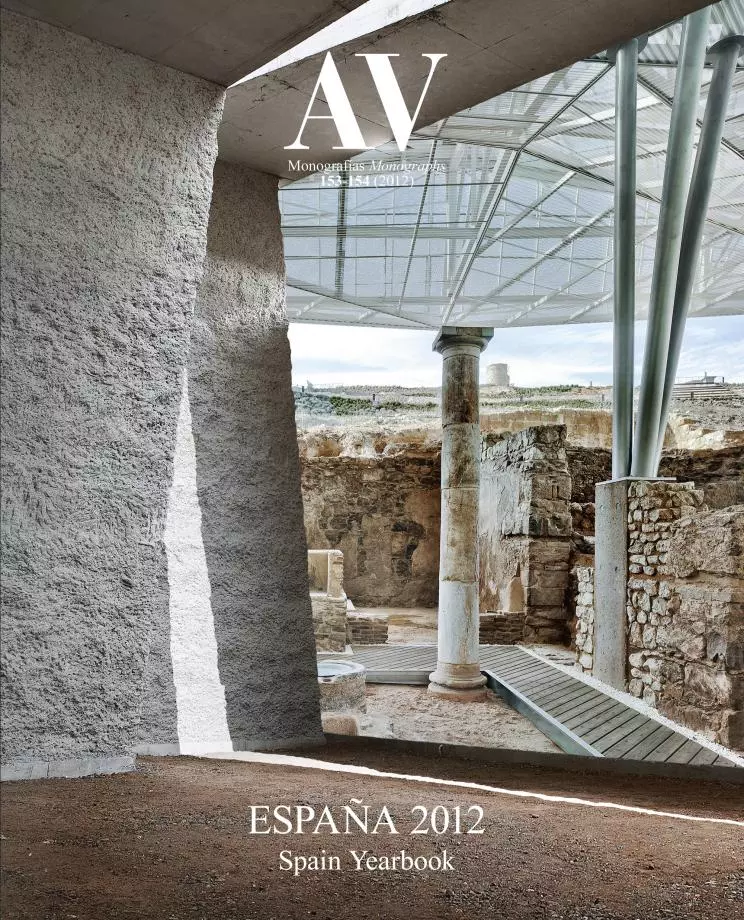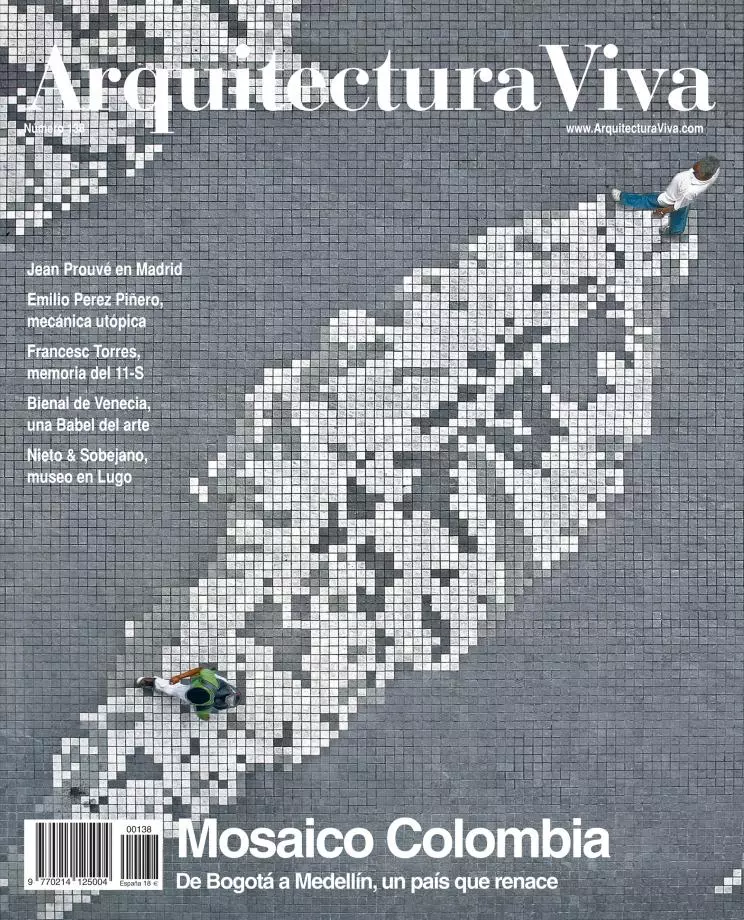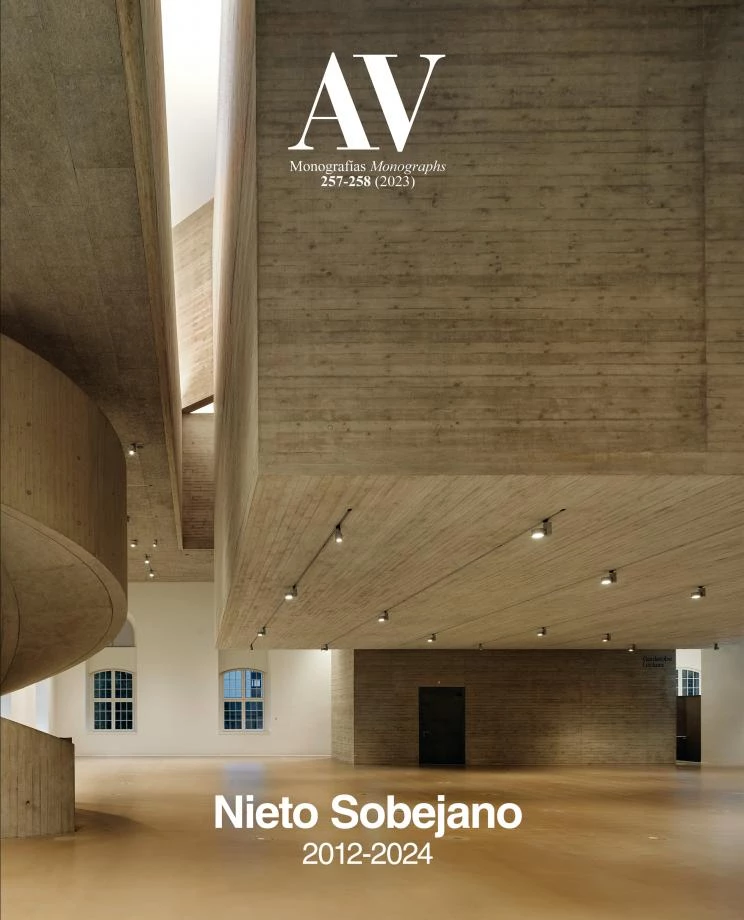Museum of the History, Lugo
Nieto Sobejano Arquitectos- Type Museum Park Culture / Leisure Landscape architecture / Urban planning
- Material Cortén steel Steel
- Date 2007 - 2012
- City Lugo
- Country Spain
- Photograph Fernando Alda Aurofoto S. L.
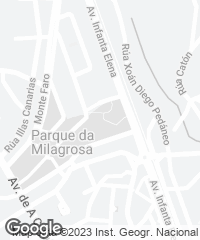
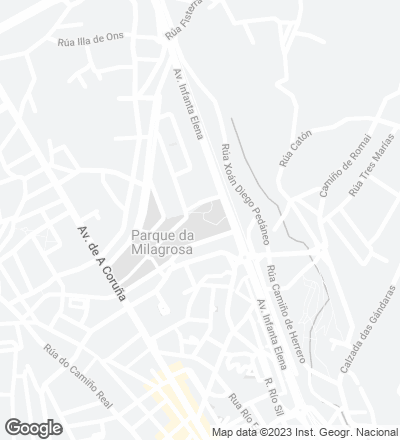
Conceived as the fusion of a museum and a park and connected by a series of green spaces in the city, the new building is buried and with its green roof creates a prairie with a sinuous pedestrian path. This green surface is pierced by a group of cylindrical lanterns that bring natural light and ventilate the burrowed spaces of the program, and is located on a plot outside the Roman precinct, in an area of undefined edges in which the urban fabric is intertwined with rural terrains. The scheme also includes a dissuasive parking lot to welcome visitors coming from the city and thus reduce traffic in the center.
A series of cylinders of different sizes pierce the artificial grass lawn to bring light and air into the burrowed museum. The circulation paths of visitors and workers are organized through these volumes.
The objective of the museum is to show the history of Lugo with audiovisual means. The strong unnevenness between the east and west ends of the plot encourages to organize the complex in one single floor except for the main hall, which is buried deeper to configure the large scenic box. The cylindrical volumes that go up from the central courtyard stand out particularly due to their size, because their interior contains the most important exhibition halls. Their geometry makes dissimilar references, like the bastions of the Roman walls of Lugo or the archetypal industrial silos that Bernd and Hilla Becher so methodically photographed. Their hermetic image characterizes the prairie as a sculptural and abstract space, an effect that is further highlighted by the cor-ten steel mesh with which the cylinders are completed.
The cylindrical geometry of the museum evokes the city walls of Lugo and the industrial silos, whereas its abstraction and materiality transforms it into a sort of park of sculptures, serene and bucolic.
Through a carefully designed artificial illumination the cylinders act as night lanterns and offer a light and transparent appearance. Their structure consists of a latticework of horizontal and diagonal steel tubes with a rectangular section, rounded off by a ring. This metallic latticework is very stiff and serves at once to hold the corbel structure on which a maintenance footbridge rests and to attach the deployé-type curved mesh. Underneath, the structure of the building is completed with a combination of reinforced concrete columns and slabs.
The exhibition area has two types of spaces: one neutral and flexible, suitable for the display of panels, interactive models or showcases with original pieces, and the other is defined by the three main cylinders, which are adequate for audiovisual installations and projections. The largest one of them is a ‘black box’ of 500 square meters and 10 meters in height, which will house museographic installations carried out with new technologies and interactive media.
A spiralling staircase gives access, from the park, to the exhibition spaces, most of which are located on the first level below ground. This element is repeated to access the main hall of 500 square meters.The main hall of the museum, which sinks 7 meters below the principal level, is accessed through a spiralling core-ten steel staircase. Suspended above it, a cylindrical volume houses the library.
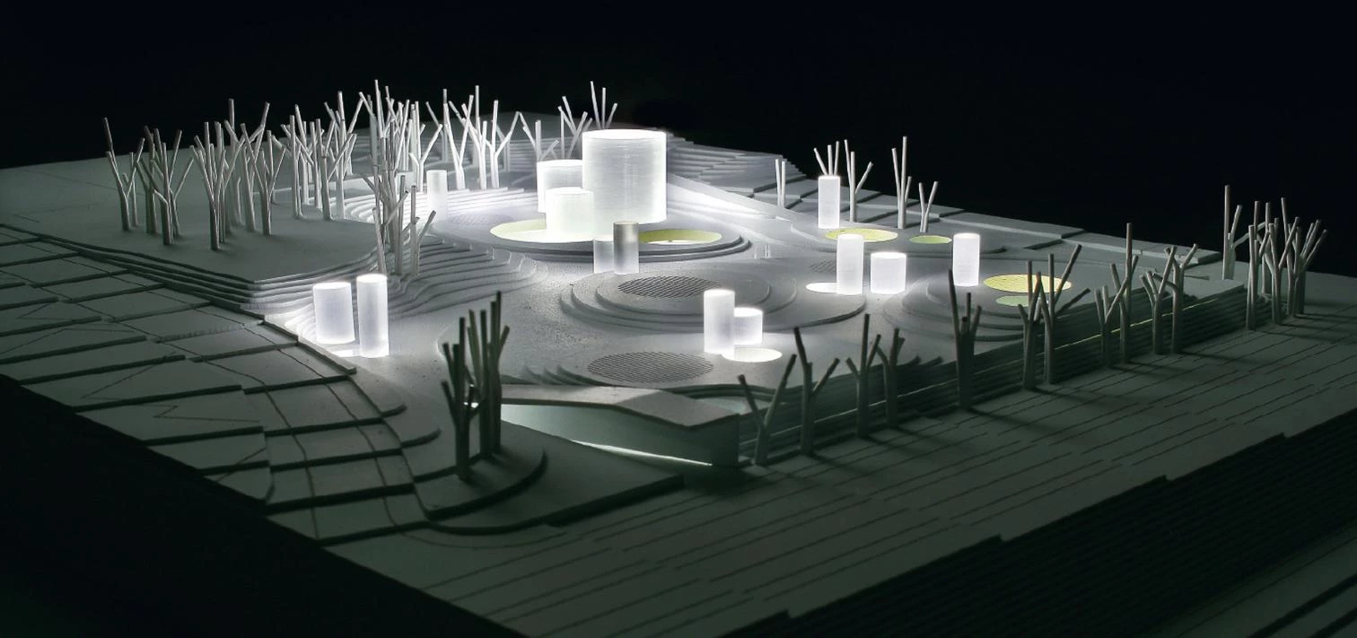
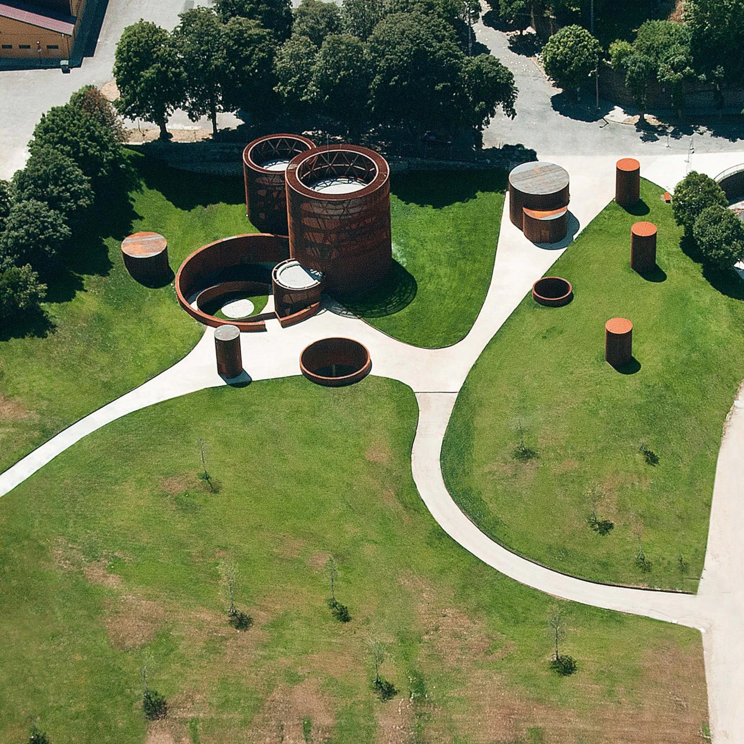
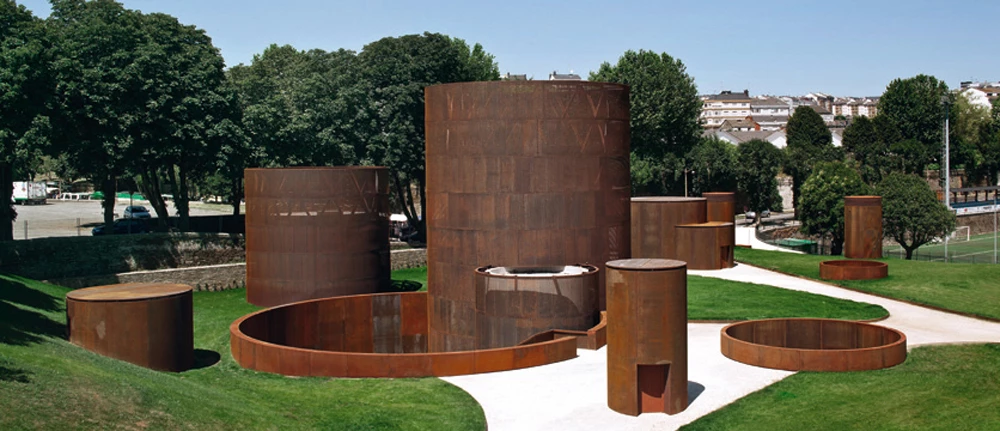
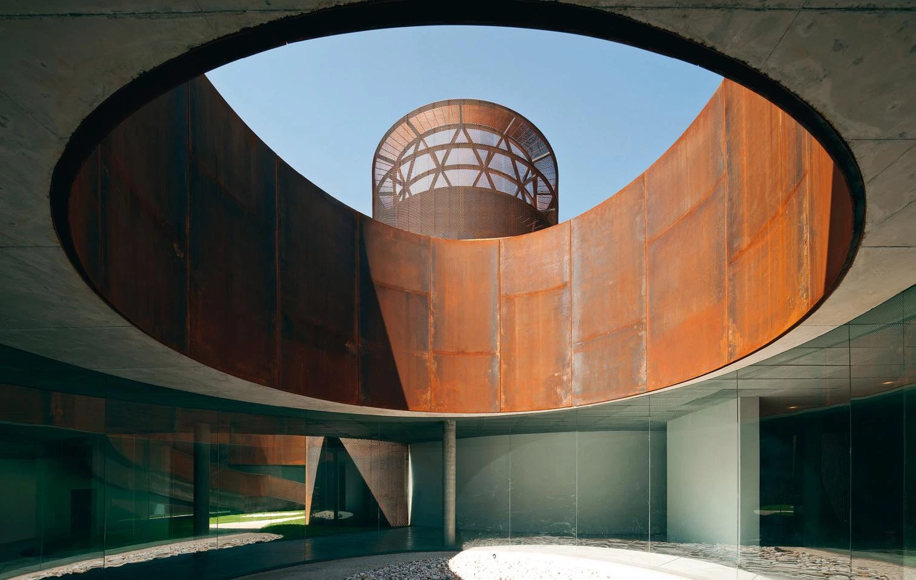
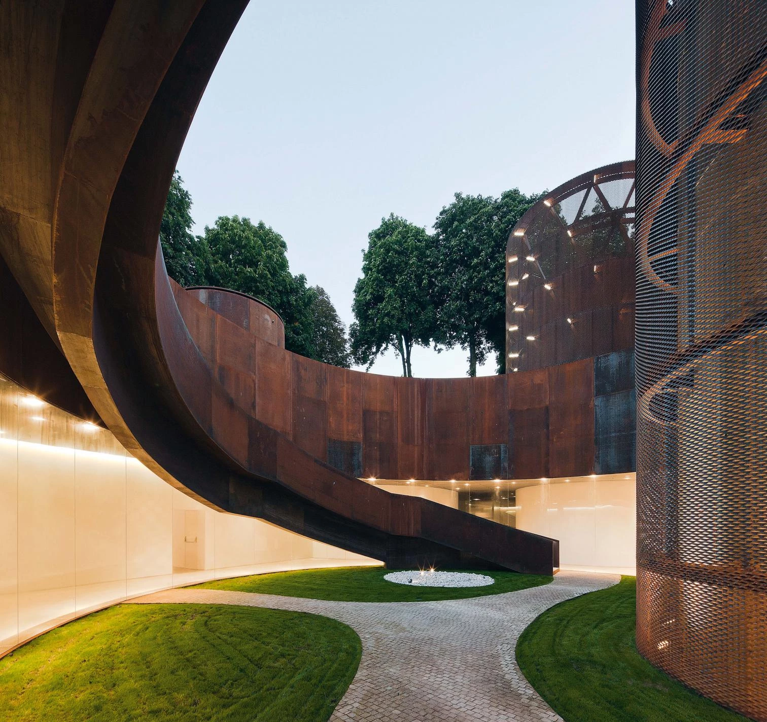
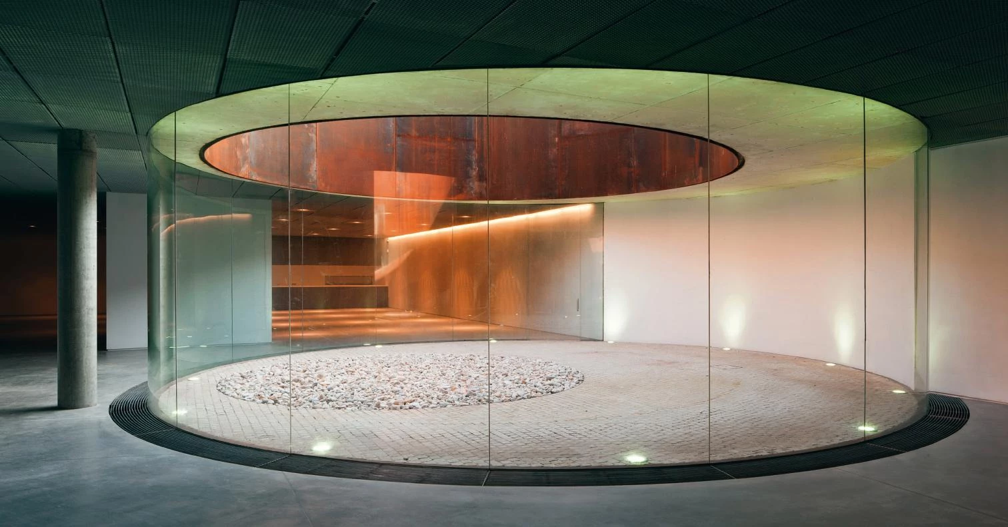
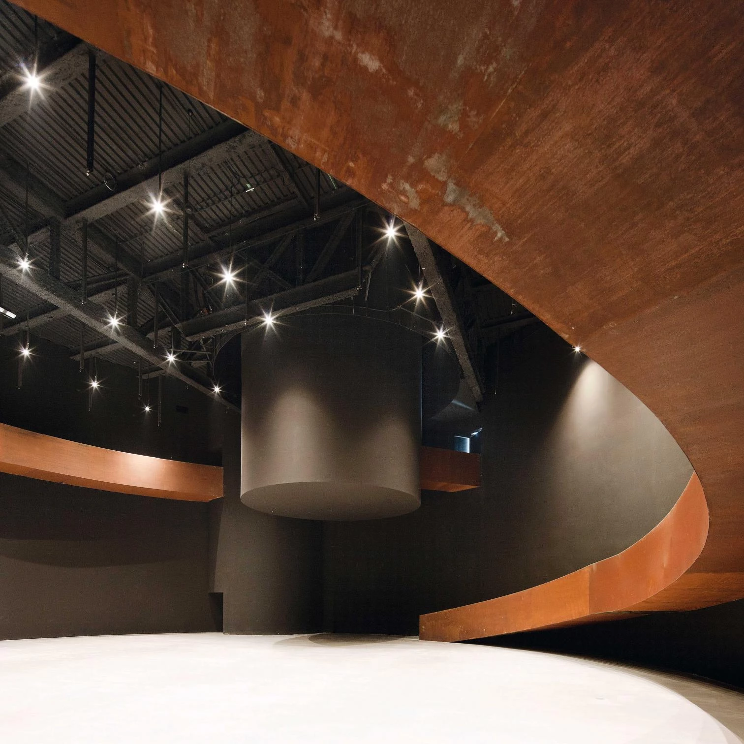
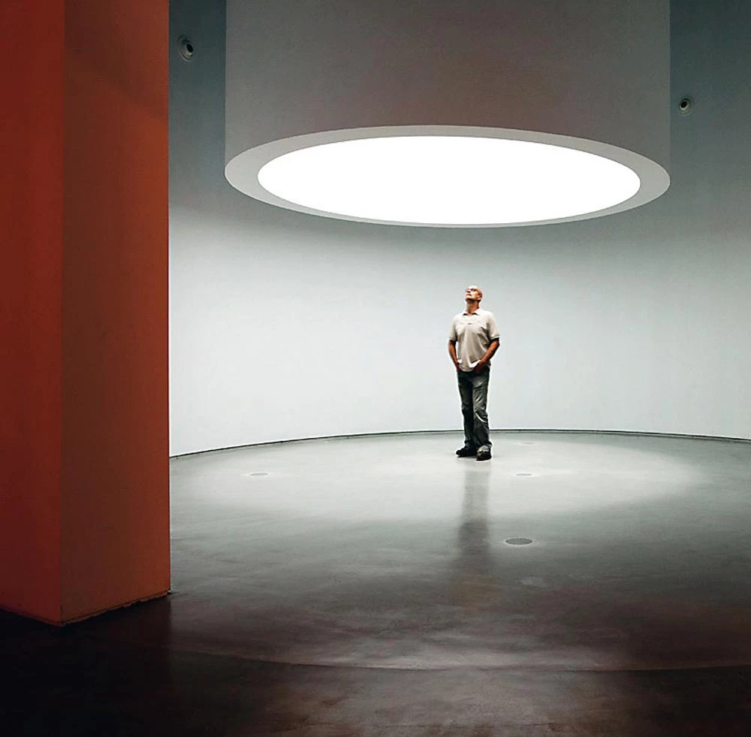
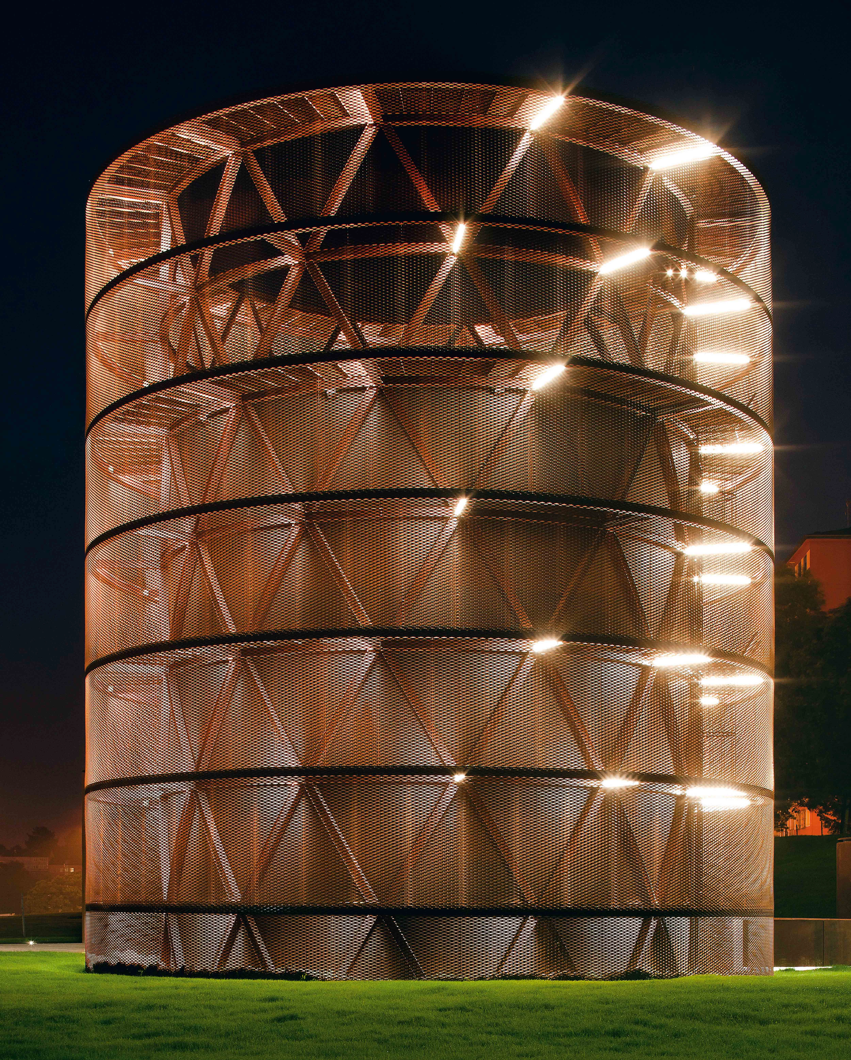
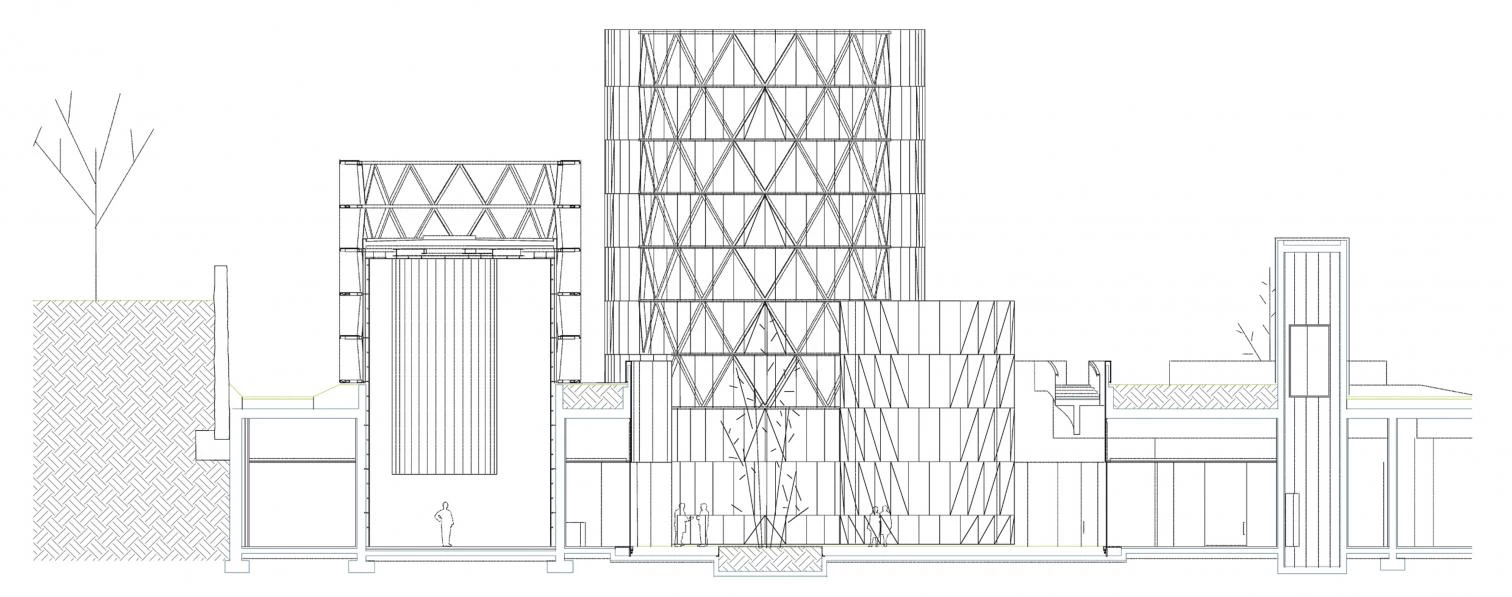
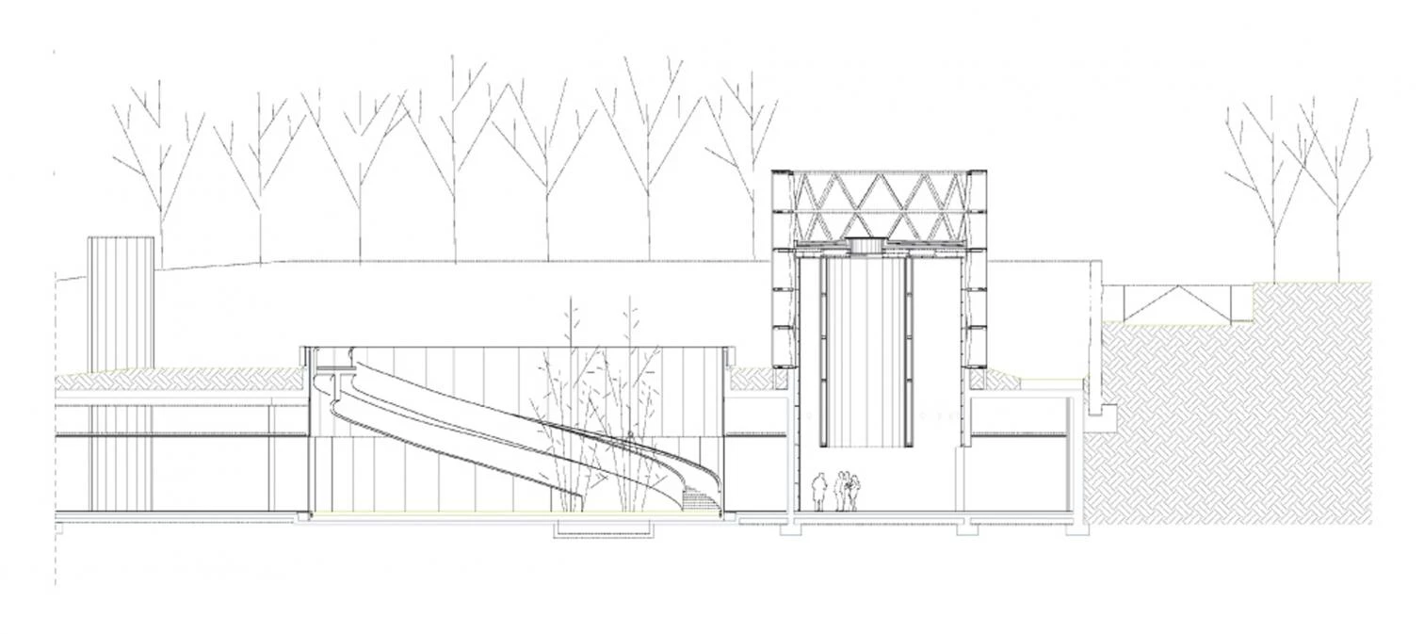
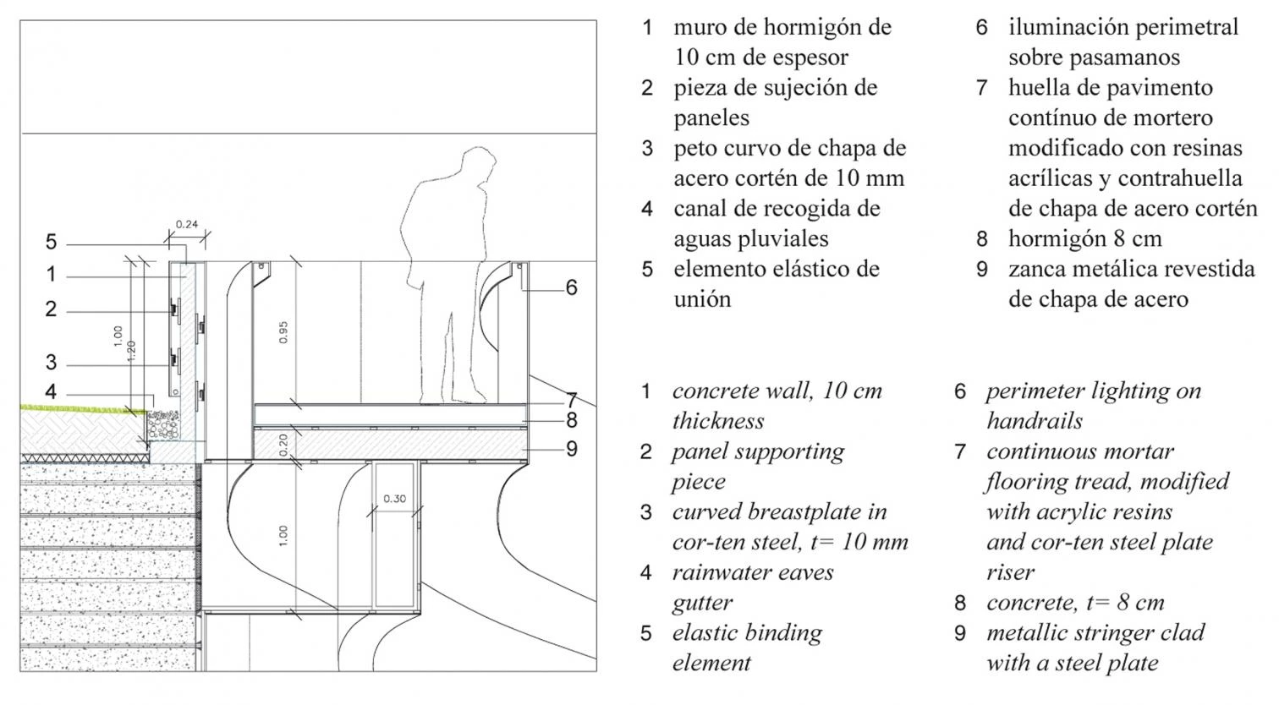
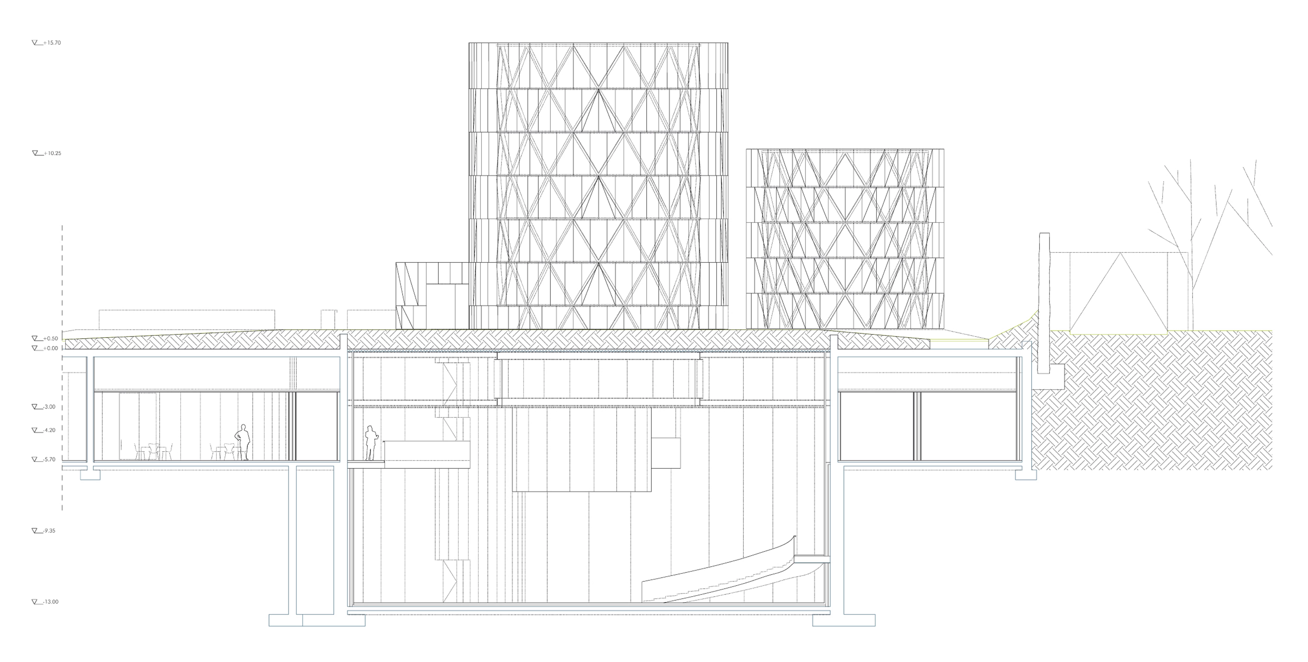
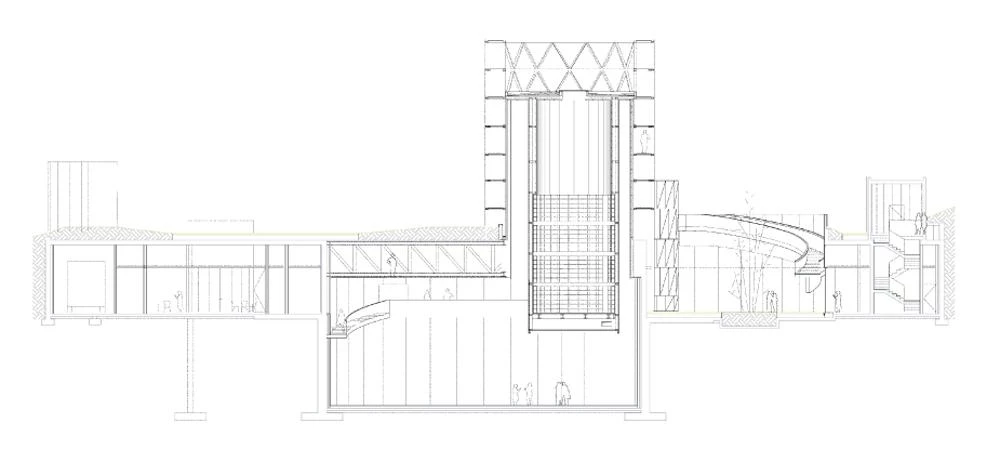
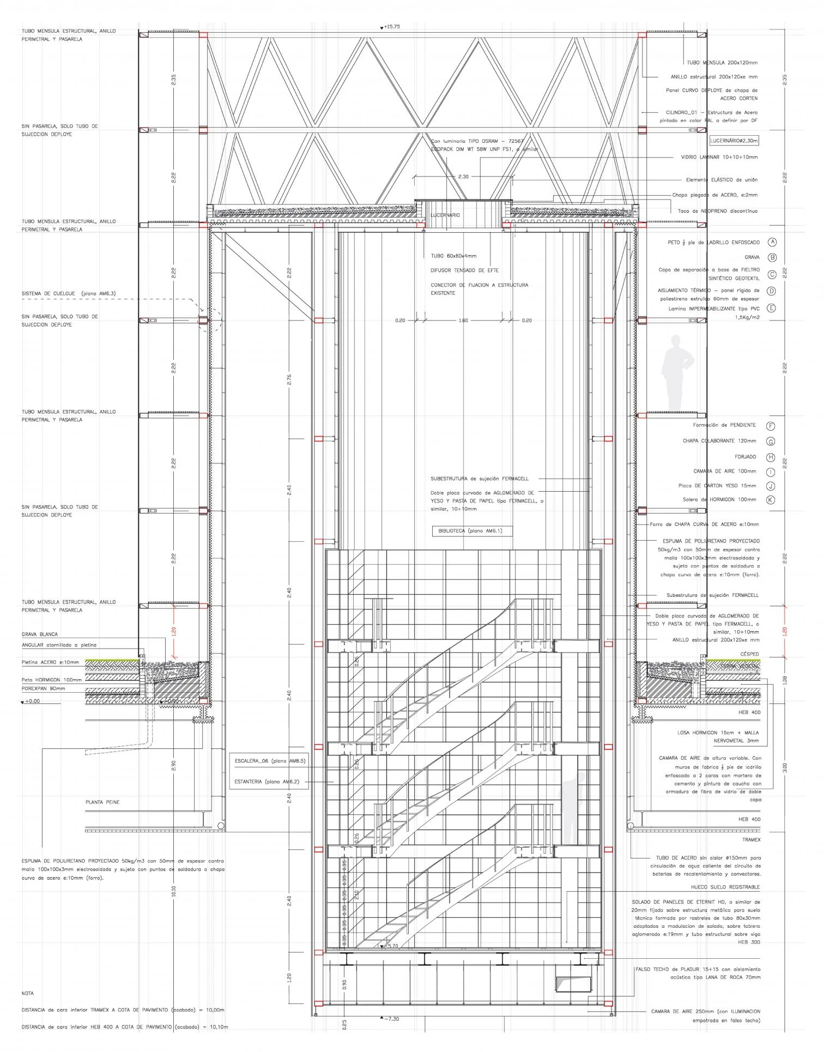
Premios Awards
Concurso 1er Premio, 2007 Competition 1st Prize. 2007
Architizer A+ Awards 2013, mención especial Architizer A+ Awards 2013, special mention
Cliente Client
Ayuntamiento de Lugo Municipality of Lugo
Arquitectos Architects
Nieto Sobejano Arquitectos
Fuensanta Nieto, Enrique Sobejano
Superficie Total floor area
4.039 m2
Colaboradores Collaborators
Alexandra Sobral (arquitecto de proyecto project architect); Bart de Beer, Rocío Domínguez, Vanesa Manrique, Juan Carlos Redondo, Borja Ruiz-Apilánez (equipo de proyecto project team); Nieto Sobejano Arquitectos-Fuensanta Nieto, Enrique Sobejano, Miguel Mesas Izquierdo (dirección de obra site supervision); (aparejador quantity surveyor); Nieto Sobejano Arquitectos, Juan de Dios Hernández-Jesús Rey (maquetas models)
Consultores Consultants
NB35 (estructura structure); 3i Ingeniería Industrial (instalaciones mechanical engineering)
Empresa constructora Construction company
U.T.E. Aldesa Construcciones - Cuadernas y Arcos, S.L.
Fotos Photos
Fernando Alda, Roland Halbe
Concurso Competition
2007
Proyecto Design
2009
Finalización Completion
2011

