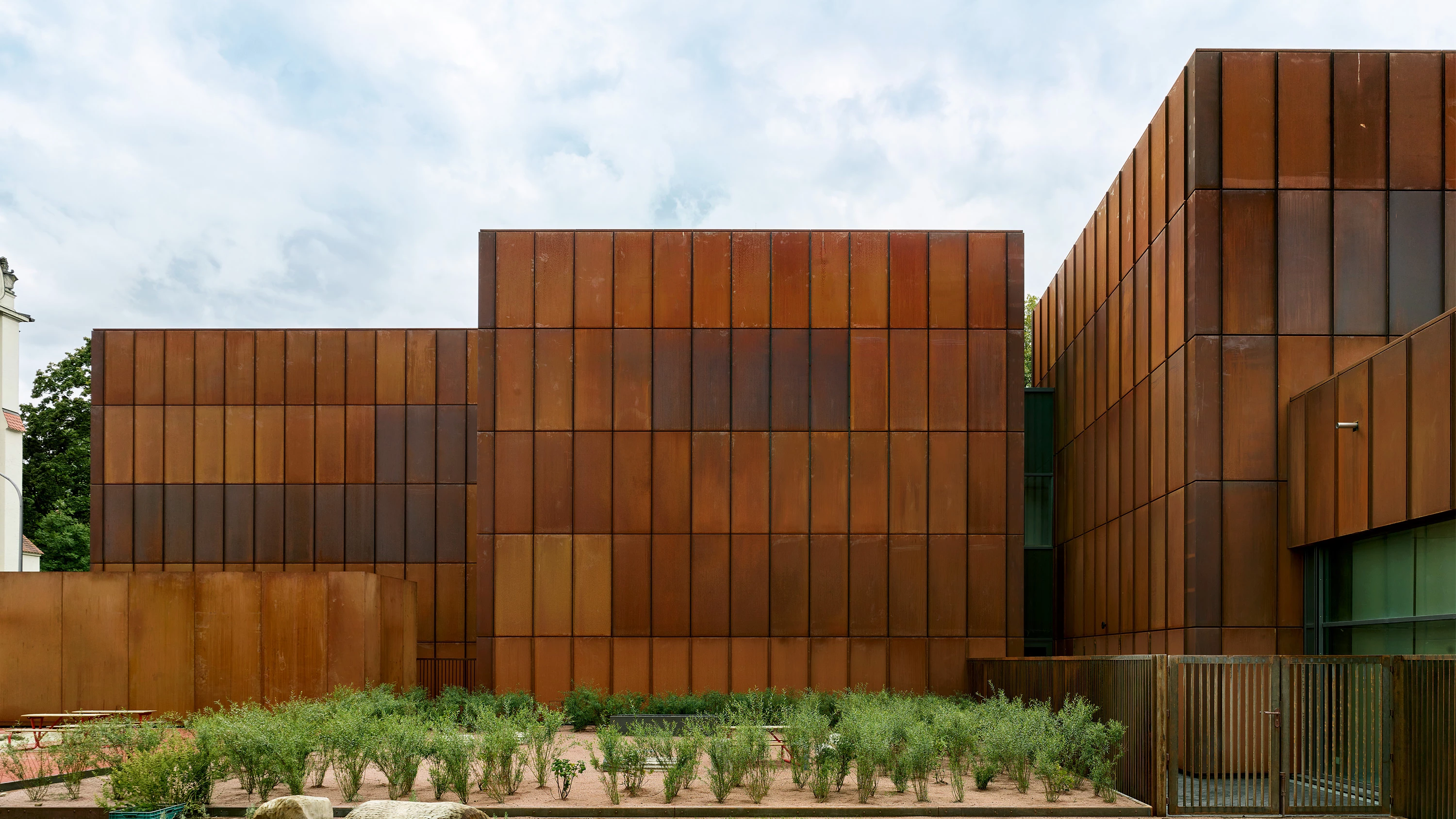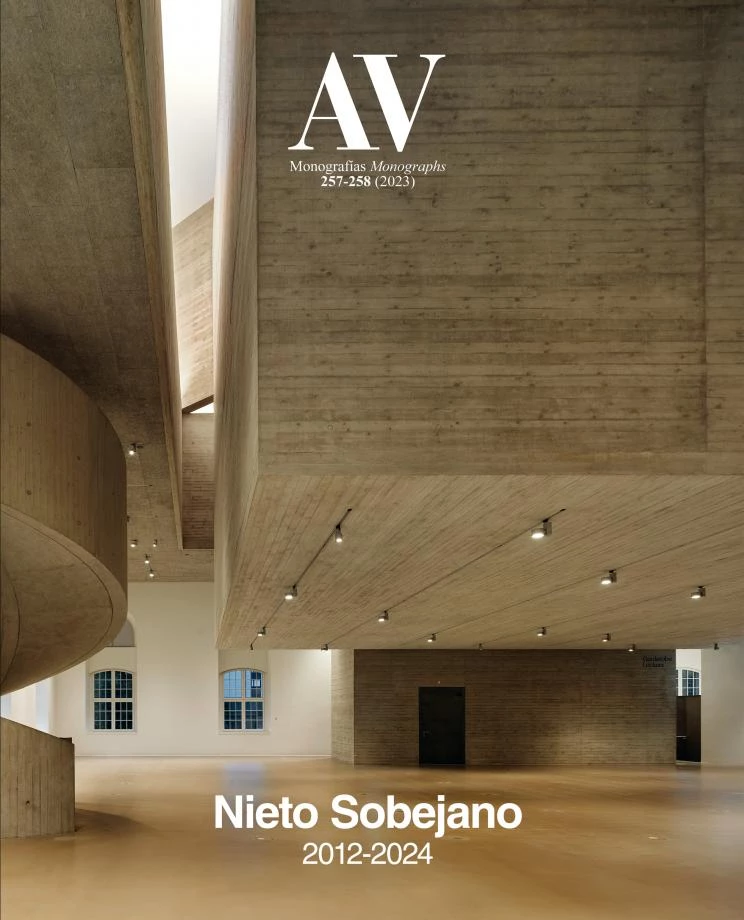Bavarian State Archaeological Museum, Munich
Nieto Sobejano Arquitectos- Type Museum Culture / Leisure Refurbishment
- Material Cortén steel
- Date 2014 - 2023
- City Munich
- Country Germany
- Photograph Roland Halbe
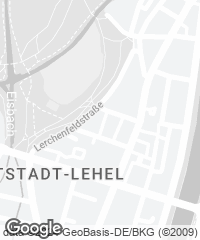
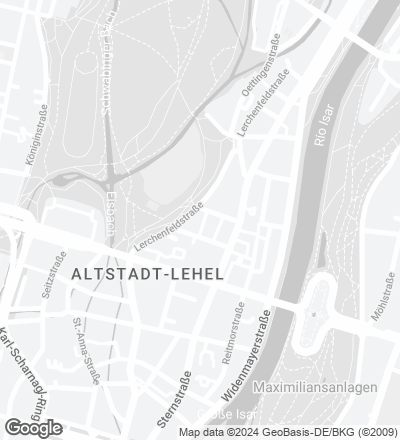
Post-war german architecture now enjoys recognition and protection today, which, with the exception of some unique works, it lacked for years, associated with the utilitarianism and pragmatism that prevailed in the reconstruction of the war-devastated country. Between 1945 and 1975, the so-called post-war modern architecture (Nachkriegsmoderne) produced, however, high-quality works that significantly influenced the urban development of German cities. In Munich, Helmut von Werz was one of the notable architects of this period, along with Sep Ruf, Hans Döllgast, and many others who contributed to the transformation of the Bavarian capital after World War II. Over
three decades, Von Werz designed and built numerous works of various types and programs, with the Bavarian State Archaeological Museum, constructed between 1970 and 1975, standing out as one of the most prominent examples of new museum architecture in Germany at the time.
Six cubic volumes dominate the appearance of the building facing Englischer Garten Park, where the use of cor-ten steel, then a relatively unknown material, became the hallmark and image of the museum. After more than four decades, the passage of time made it necessary to undergo a significant transformation, an expansion of the exhibition spaces, and a complete update of the museum in its functional and technical aspects. Although Von Werz’s project was not officially protected by the Bavarian heritage conservation institution, which theoretically would have allowed for radical alterations or even demolition, our proposal was based on an opposite approach, conscious of both its architectural quality and the environmental reasons that favor the rehabilitation of existing structures rather than their demolition.
Working within the material and conceptual constraints of a building requires discipline and restraint. On one hand, it involves relinquishing the prominence of new interventions, and on the other hand, discovering areas of freedom within the existing limits that enable transformation. Johann Wolfgang von Goethe eloquently conveyed this idea in a sonnet where he praised the presence of limitations and laws as drivers of creative freedom: “It is in working within limits that the master reveals his greatness / And the law alone can give us freedom.”
Similarly, our rehabilitation project for the Munich Archaeological Museum is the result of a patient and precise process within the constraints of the original project, guided by its own geometric, construction, and spatial laws to find the meaning of the new intervention and expansion. Recognizing the values of the existing building in formal, spatial, and material terms, the museum is faithfully restored in its most prominent architectural elements. The new additions are primarily limited to the insertion of a spacious public staircase, the expansion of administrative and conservation areas, and the construction of a large, column-free underground exhibition hall. The square shape plan of the gallery, covered with an exposed concrete structure, resonates with the orthogonal geometry of the original project, offering a large exhibition space that can be subdivided as needed. A system of in-situ concrete beams with basaltic aggregate and black-pigmented cement spans 27-meter-long spaces over a vast horizontal area, illuminated through perimeter skylights that, as they emerge from the ground, demarcate a childrens’ playground area for the adjacent nursery, thematically conceived as a small archaeological garden. The bearing structure therefore becomes the formal support of the space and the focal point of the interior image of the new architectural intervention. The facades of the cor-ten steel cubes, entirely replaced, retain the dimensions and proportions of the original design, modifying only their thickness, anchoring systems, and thermal insulation, so that, at first glance, the building looks unchanged after its rehabilitation, maintaining the same precise and abstract appearance that characterized it since its construction. And yet, as we approach and enter inside, we discover a totally renovated museum, where each of its spaces has been transformed to varying degrees, in an architecture that, reaffirming the thought of the German poet, finds its freedom within limitations.
AV Monographs 257-258: Nieto Sobejano
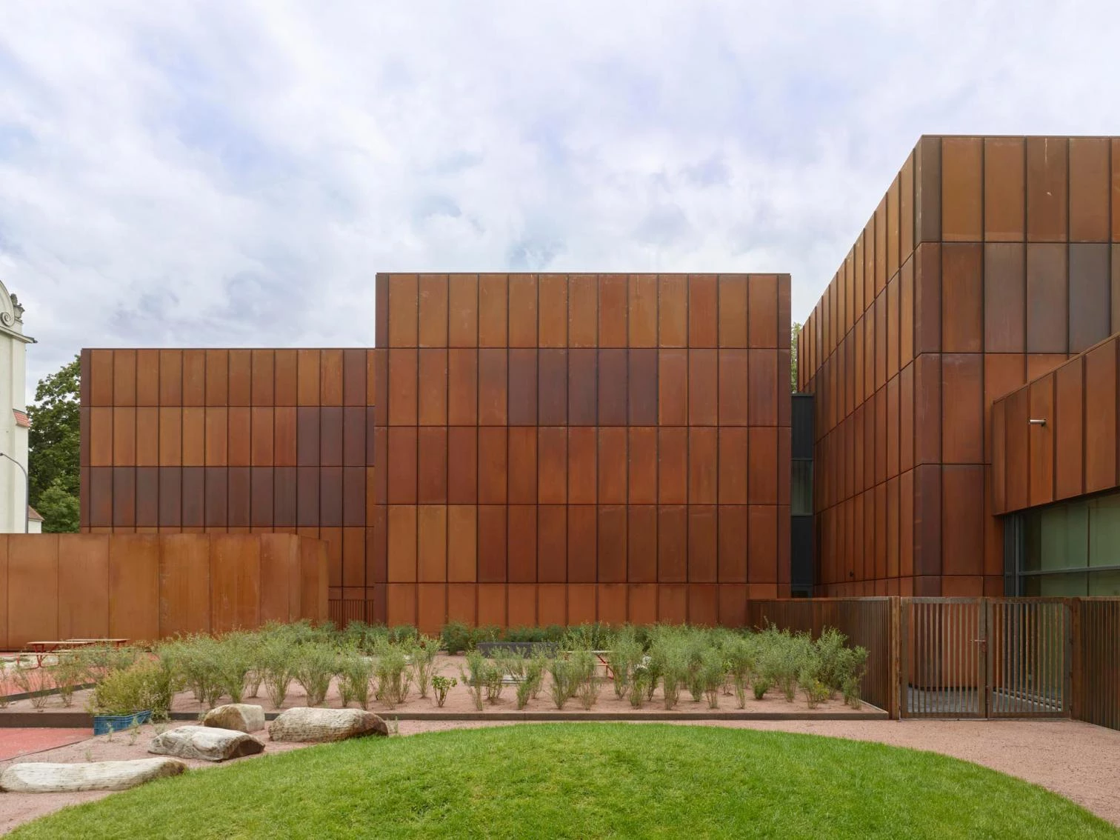
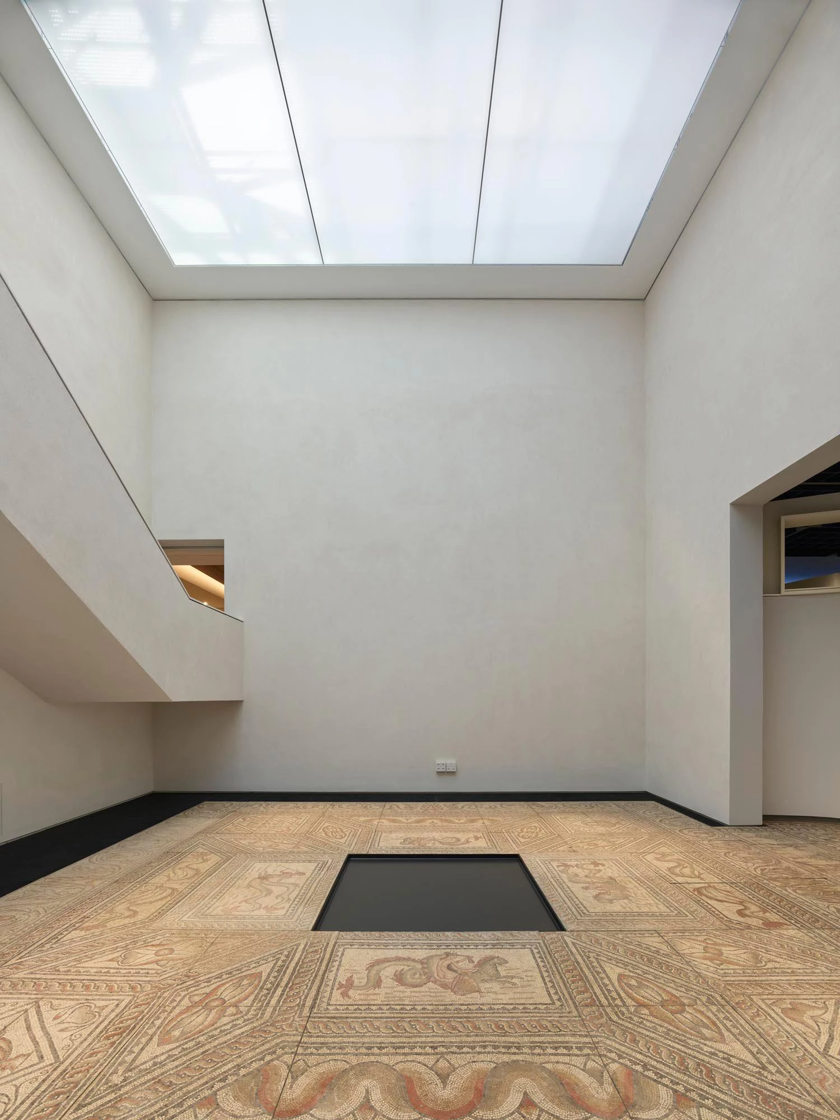
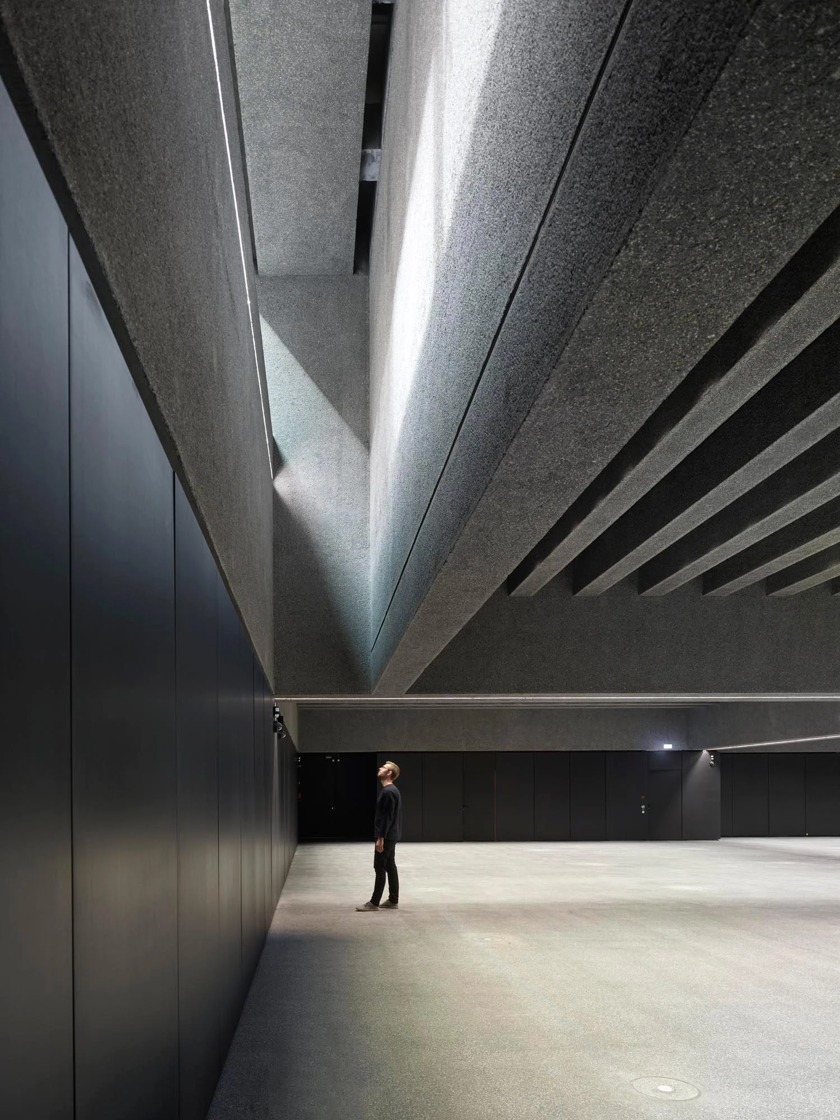
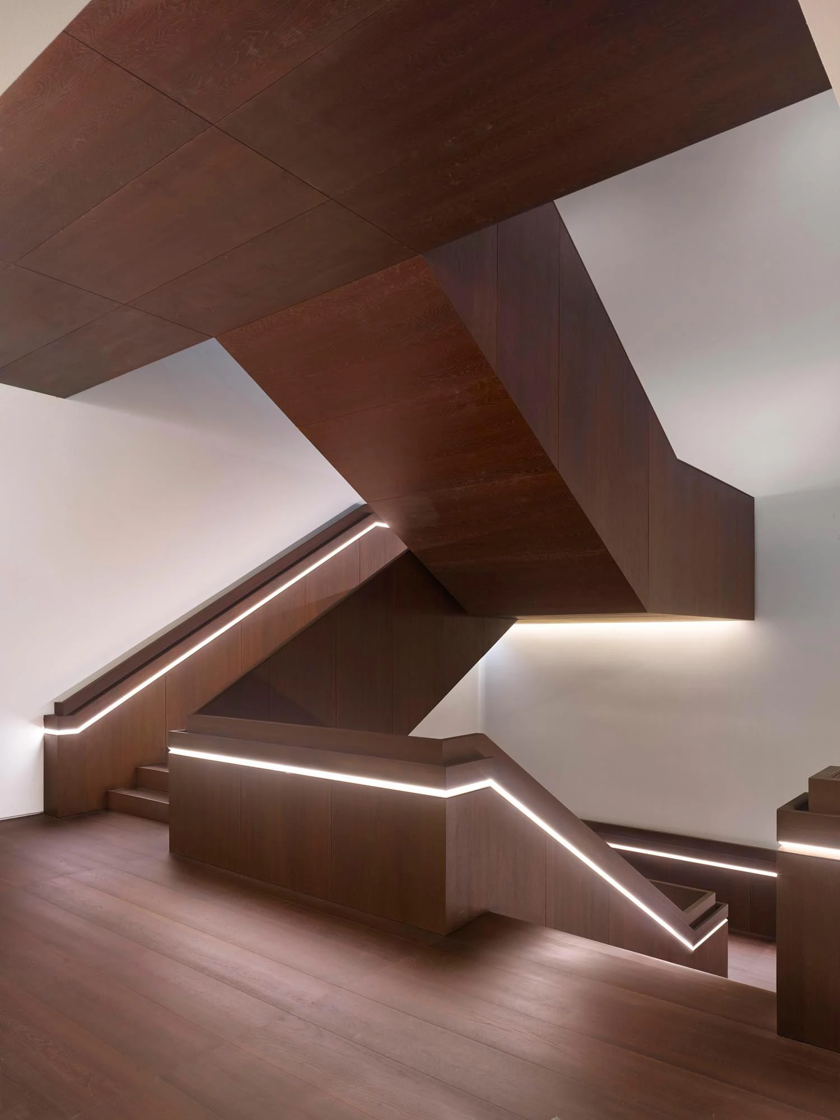
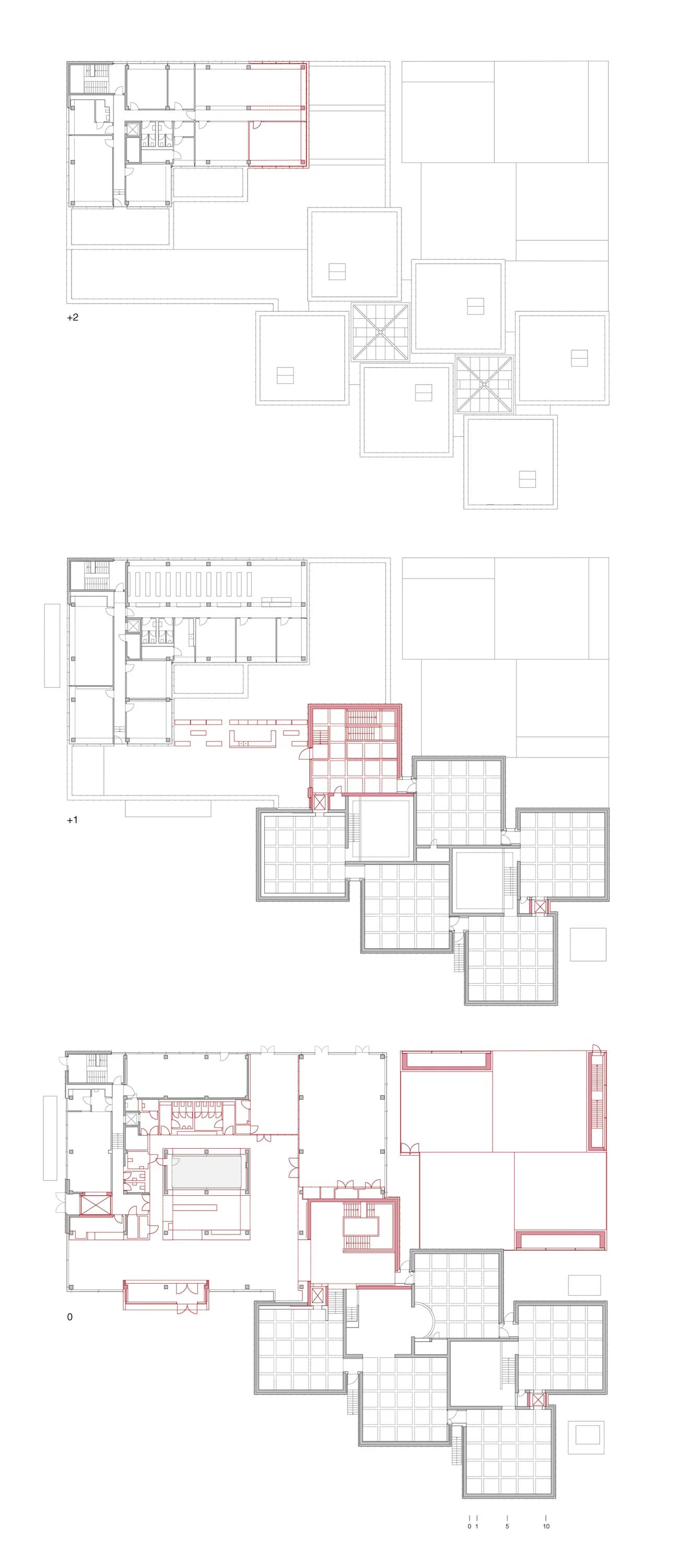

Cliente Client
Autoridades Bávaras de la Construcción Munich Bavarian Building Authorities Munich
Premios Awards
Concurso 1er Premio, 2014 Competition 1st Prize, 2014
Arquitectos Architects
Nieto Sobejano Arquitectos
Fuensanta Nieto, Enrique Sobejano
Patricia Grande, Johannes Hanf
Superficie Total floor area
7.650m²
Colaboradores Collaborators
Anja Lunge (arquitecta de proyecto project architect); John Bohlmeyer, Rus Carnicero, Juana Colombo, Jorge Américo Dominguez, Oliver Hasselbach, Jean-Benoit Houyet, Lorna Hughes, Philipp Jacob, Philip Kempfer, Per Köngeter, Aleksandra Kudriashowa, Morgan Moreau, Riccardo Sanquerin, Tobias Schmalfuß, Sarah Schmidt, Anastasia Svirski, Mariana Varela, Claudia Wulf (equipo de proyecto project team); BM.C – Baumanagement GmbH, Drees & Sommer München (gestión de obra site management) Drees & Sommer München (gestión de proyecto project management)
Consultores Consultants
Sailer, Stepan & Partner (estructura structural engineer); Canzler Ingenieure GmbH, Duschl Ingenieure GmbH & Co KG,Teuber+Viel, Ingenieurgesellschaft für Energie- und Gebäudetechnik mbH (instalaciones mechanical engineer); Priedemann Fassadenberatung GmbH (fachada facade engineering); Ingenieure Süd GmbH (física constructiva/acústica building physics/acoustic consultant); Müller-BBM Building Solutions GmbH (protección contra incendios fire safety); Oswin Nikolaus Lichtgestaltung (iluminación lighting); Atelier Brückner Gmbh (planificación de exposiciones exhibition planning)
Fotos Photos
Roland Halbe
Concurso Competition
2014
Proyecto Design
2014-2016
Finalización Completion
2024 (estimado estimated)

