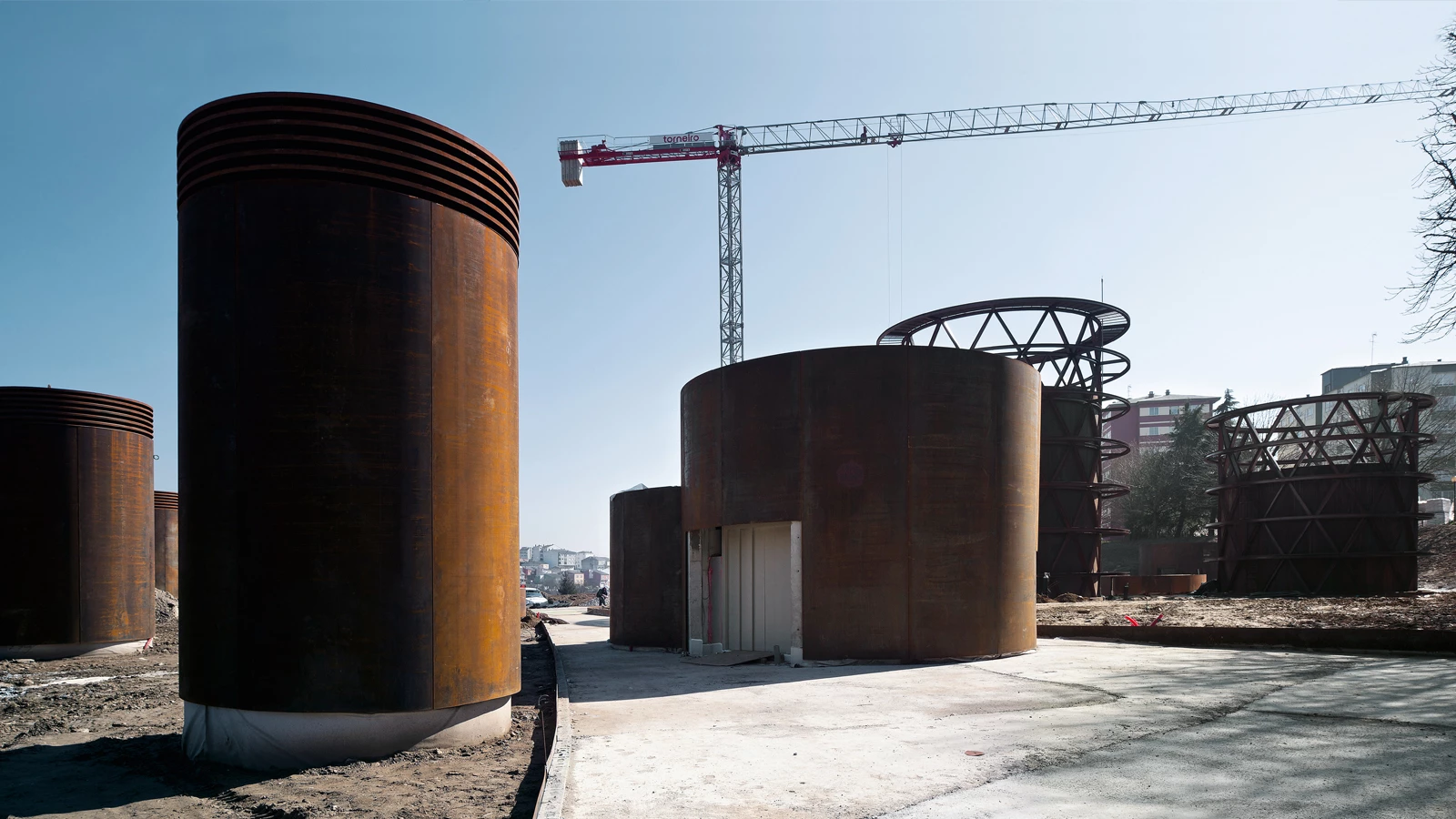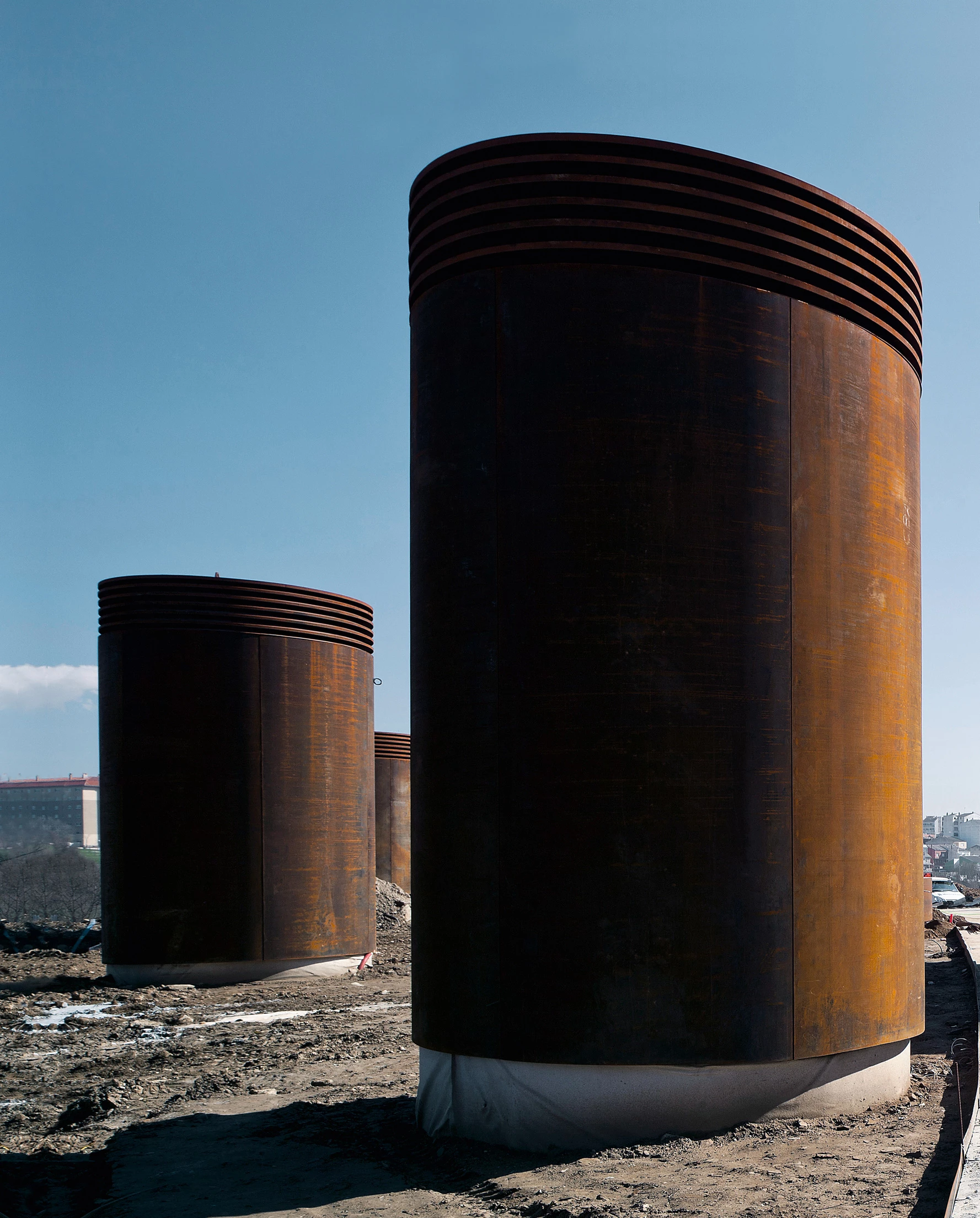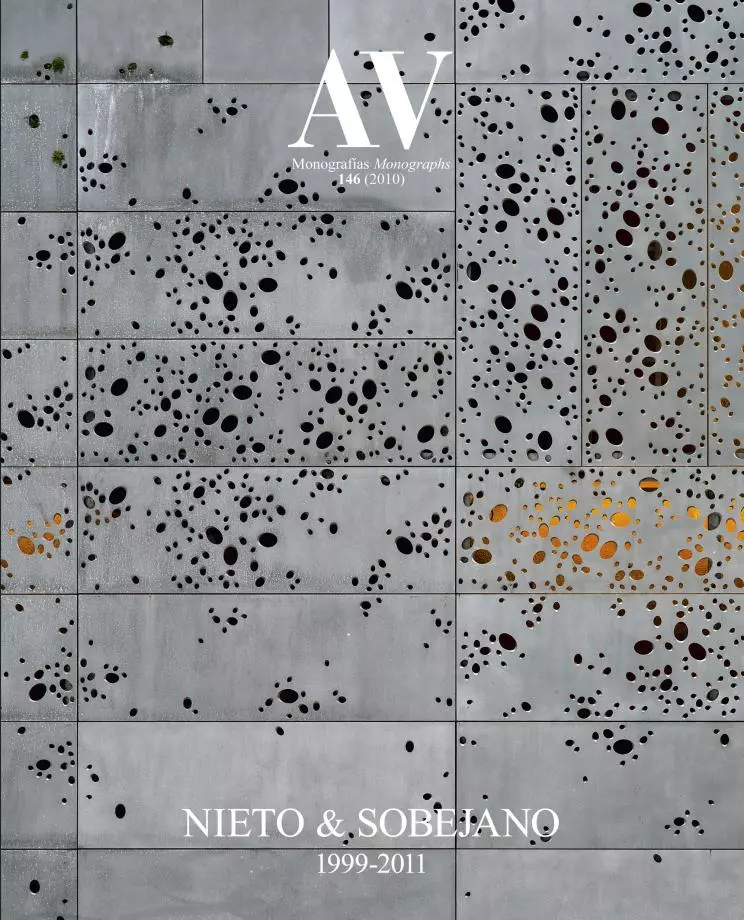Museum of the History, Lugo (under construction)
Nieto Sobejano Arquitectos- Type Museum Culture / Leisure
- Material Steel Cortén steel
- Date 2007 - 2012
- City Lugo
- Country Spain
- Photograph Fernando Alda Iago Eireos Aurofoto S. L.
The urban fabric and the natural space often transcend the blurred limits separating them, generating fields of influence, areas of interference between architecture and the landscape. This fact, that in large cities is perceived with even greater difficulty as a consequence of the territorial scale in which it happens, is however very present in some smaller populations, in which the agrarian terrain, the rural environment and the urban center form structures of imprecise character. This is the case, for instance, of Lugo and the site assigned for the construction of the Interactive Museum of History, located outside the Roman precinct, in a place where the green and wavy terrain of the surrounding fields meets residential zones and old industrial facilities that have been gradually replaced with social, sports and cultural facilities. Perhaps for that reason the need to build a museum to present the history of the city through audiovisual means became for us an opportunity to explore the links shared by architecture and the landscape. Though the analogy to landscape has become commonplace in contemporary theory and practice, and thus it may perhaps seem forced to assimilate architecture to landscape, this is one of the cases in which we would like to think that the relationship between both is more than a set phrase. Our proposal emerges in effect like a museum-park or a park-museum linked to the sequence of green areas in the city, concealing below ground the new exhibition spaces and rising in a constellation of cylindrical lanterns scattered on a continuous field. As it always happens when trying to formalize an architectural idea – often emerging from an intuition –, it is precisely the interpretation of the place that finally ends up giving sense to the decisions that trace the specific answer. The marked unevenness between the East and West extremes of the plot suggests the possibility of using as level of access the highest one, allowing the museum to unfurl its exhibition spaces below ground, organized essentially in a single floor that is illuminated through large circular pieces that bring natural light inside. A large cylindrical volume sinks deeply into the terrain generating the main hall, conceived as a scenic box. From the central courtyard emerge – as abandoned silos – the most unique exhibition halls, those with a greater floor-to-ceiling height and that transmit the image of the new building to the exterior. The museum space is articulated in a sequence of interior and exterior circular voids, with many possible itineraries in which the landscape and history seem to express the intimate relationship that ties them.
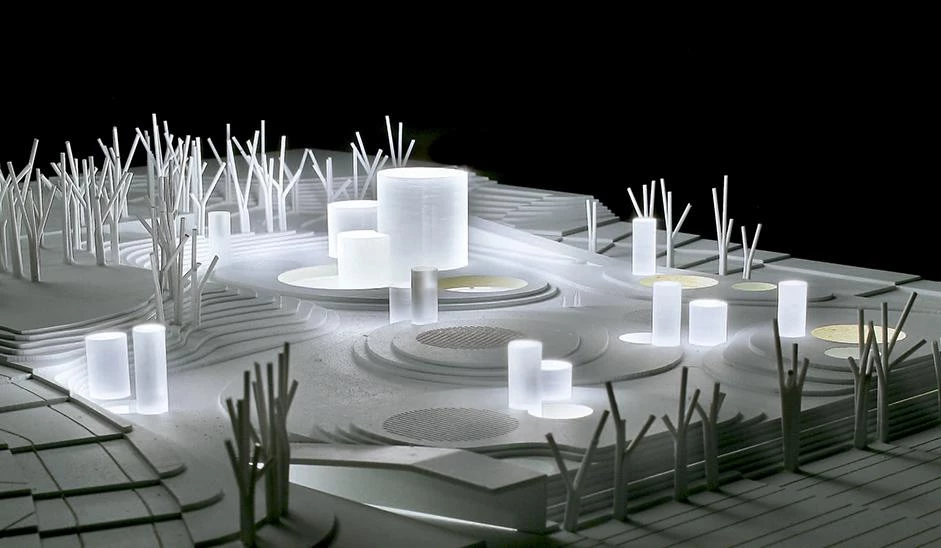
The sensibility towards environmental matters is a consequence of the conception of the project itself. The impact that a large volume would have produced on the surface is avoided by concealing the building beneath an undulating green layer. The spaces for visitors and museum take up a partially buried floor under the same green roof, which favors their thermal inertia, reducing the need for energetic supply. The exhibition towers that emerge from the garden are externally wrapped by lightweight and artificially lit cor-ten steel meshes that are transformed into a visual installation within the landscape of the new park. The Museum of History involves the experience of a promenade through a vegetal and metallic landscape, in the ambiguous strip of land formerly occupied by country and industry, a park whose brightness at night seems to emerge from within the earth, perhaps evoking the images of fields and caves, historic walls and industrial silos, metaphors of a landscape and a culture that the citizens of Lugo have deeply engraved in their memory.
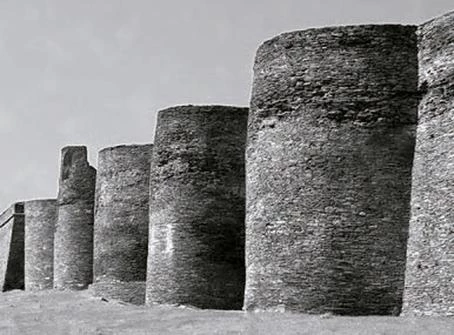
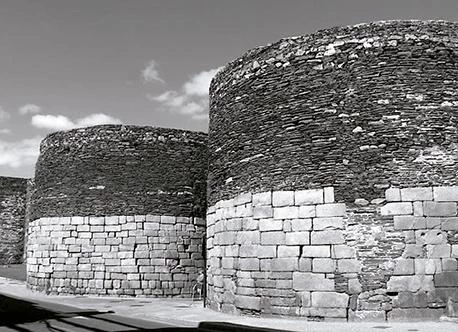
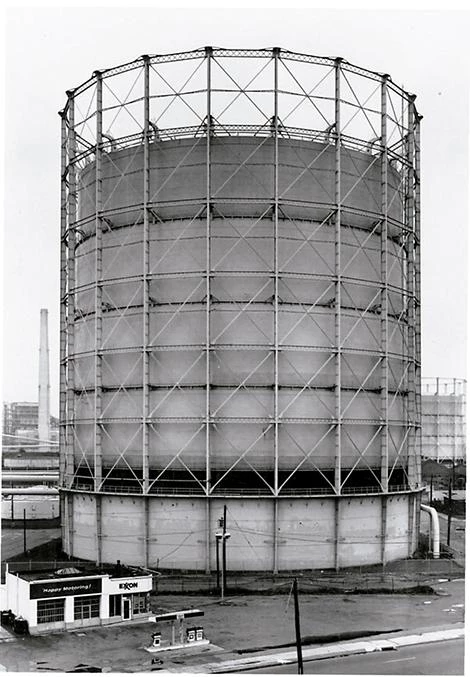
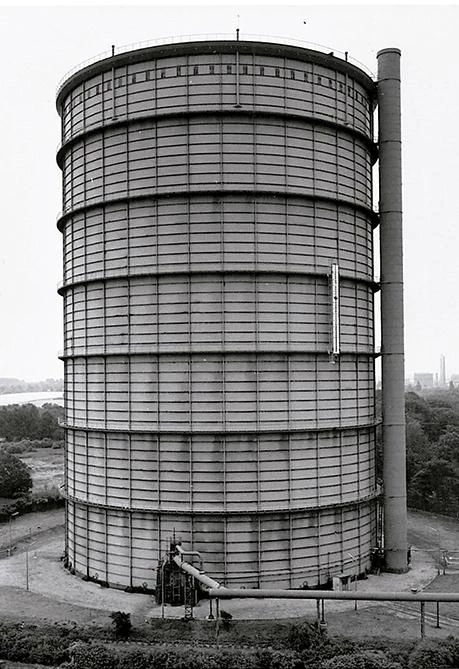
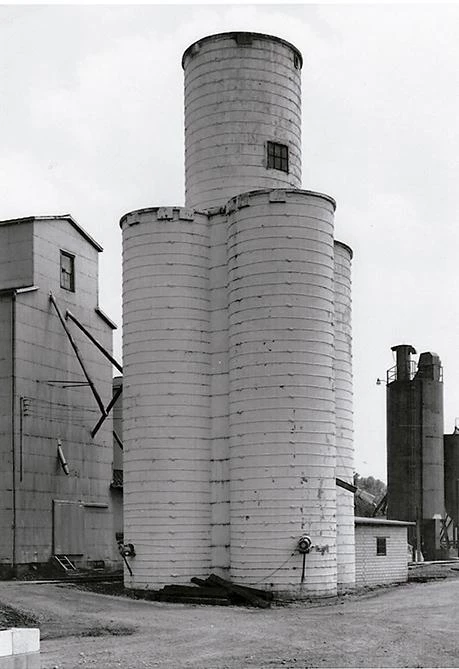
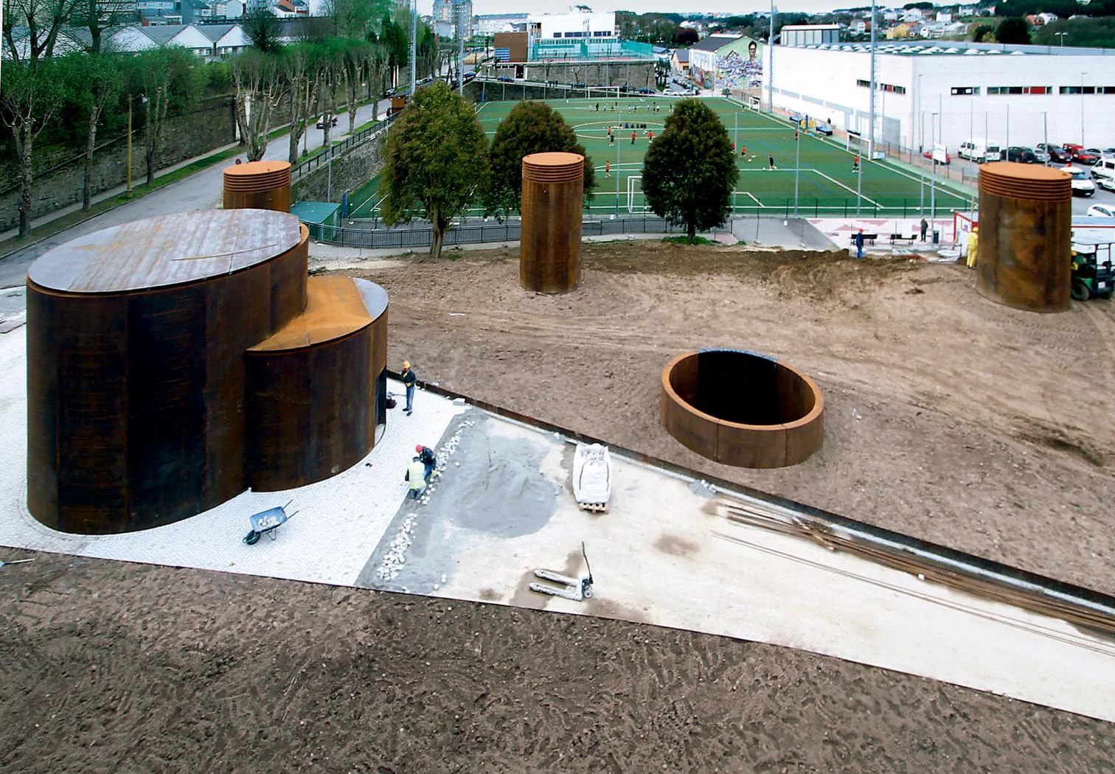
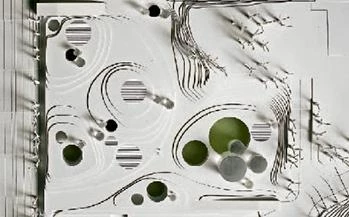
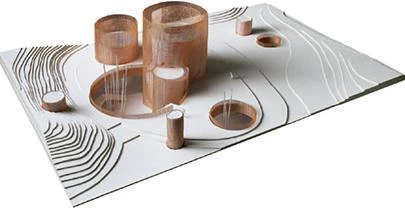
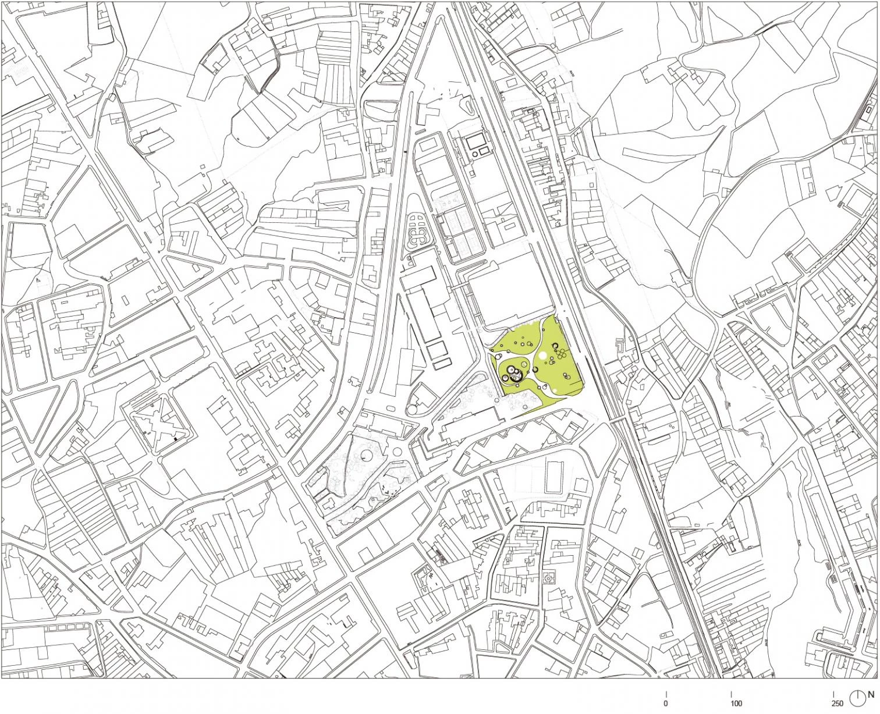
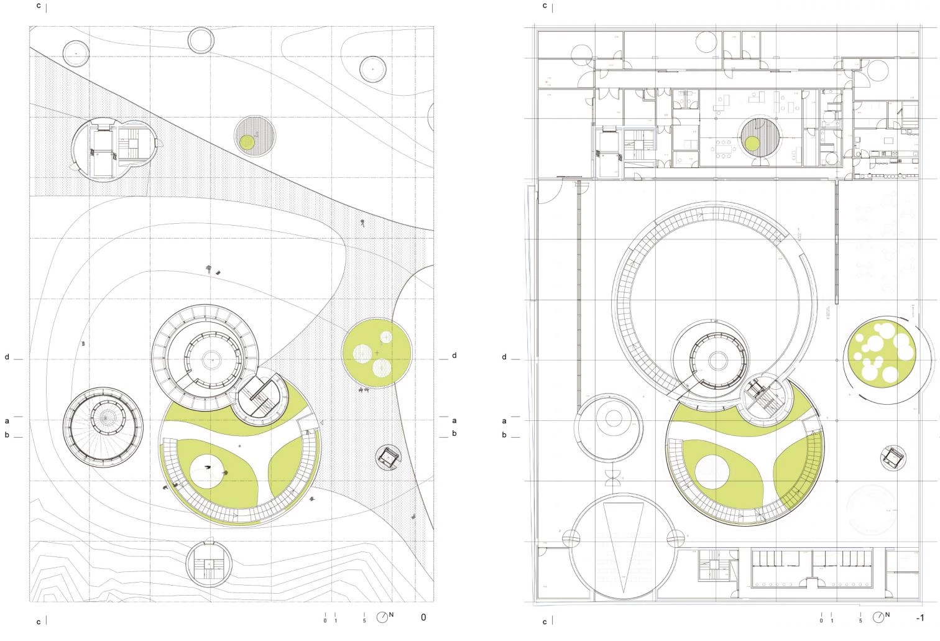

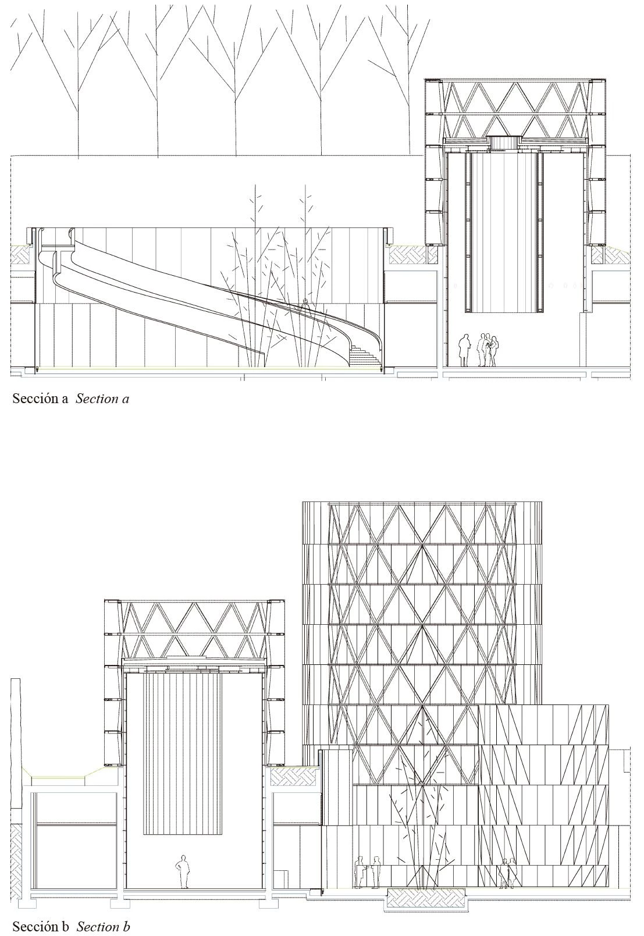
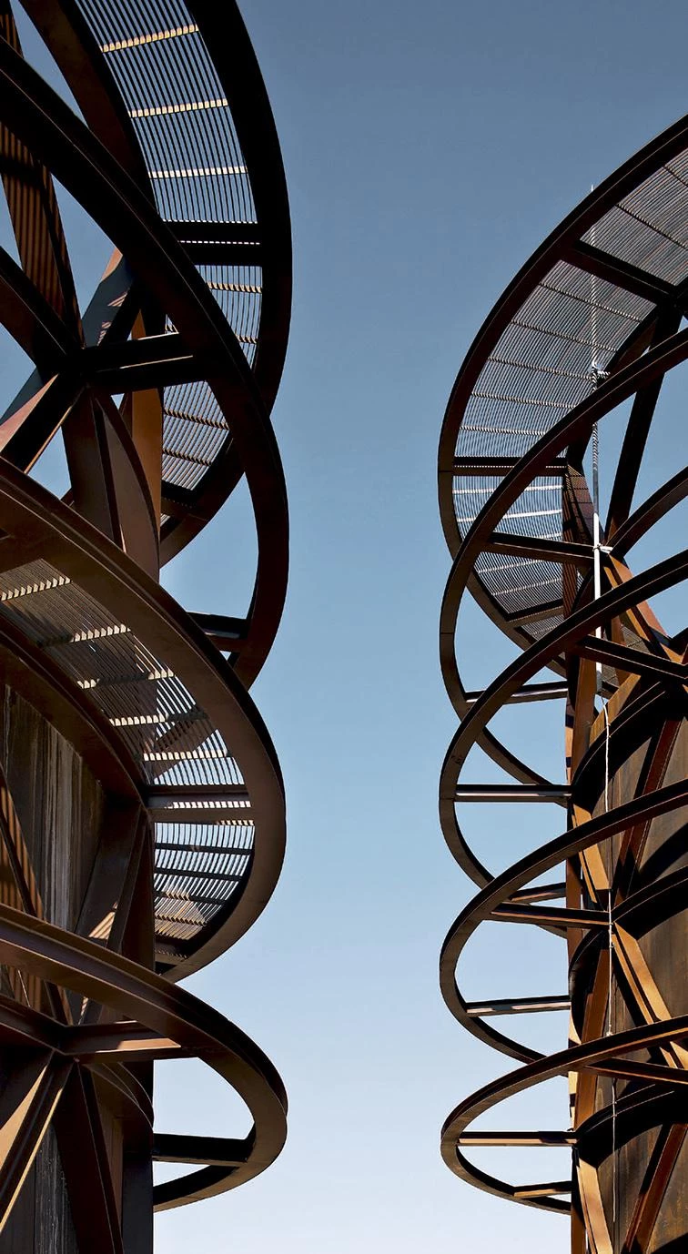
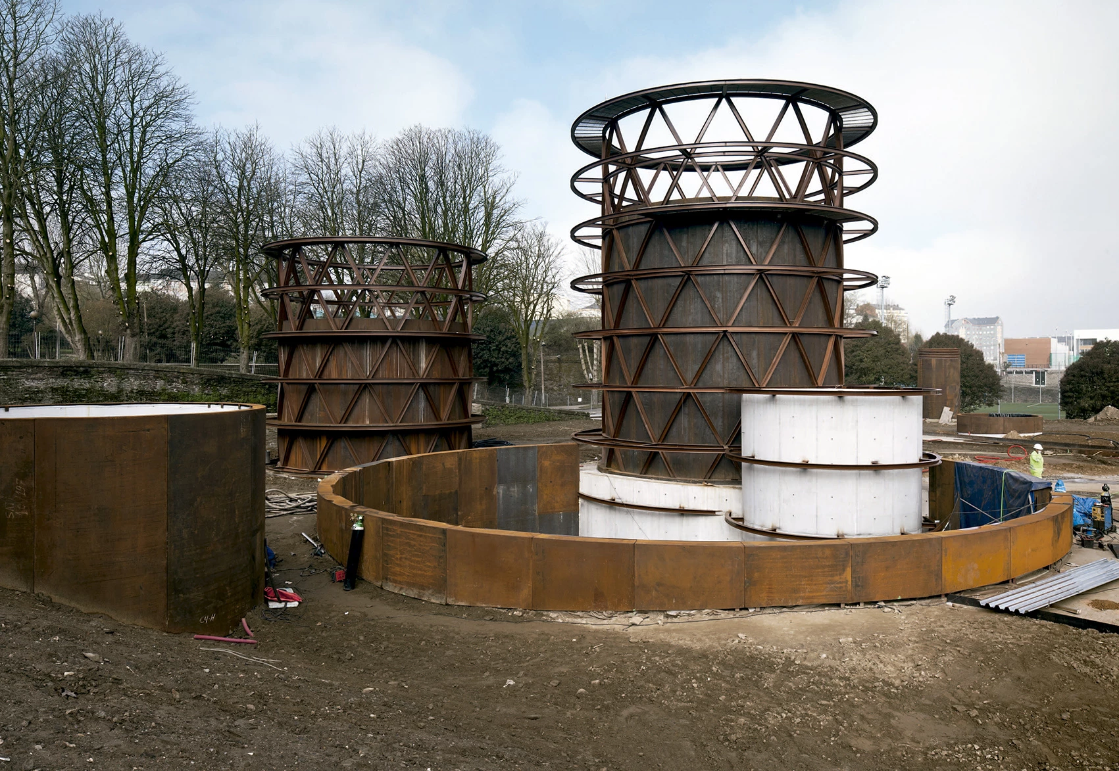
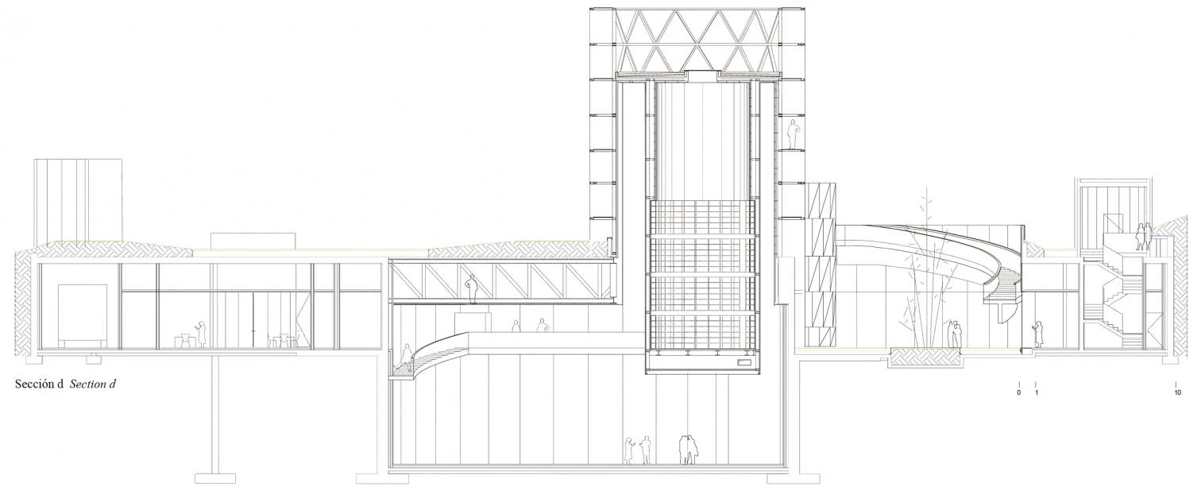
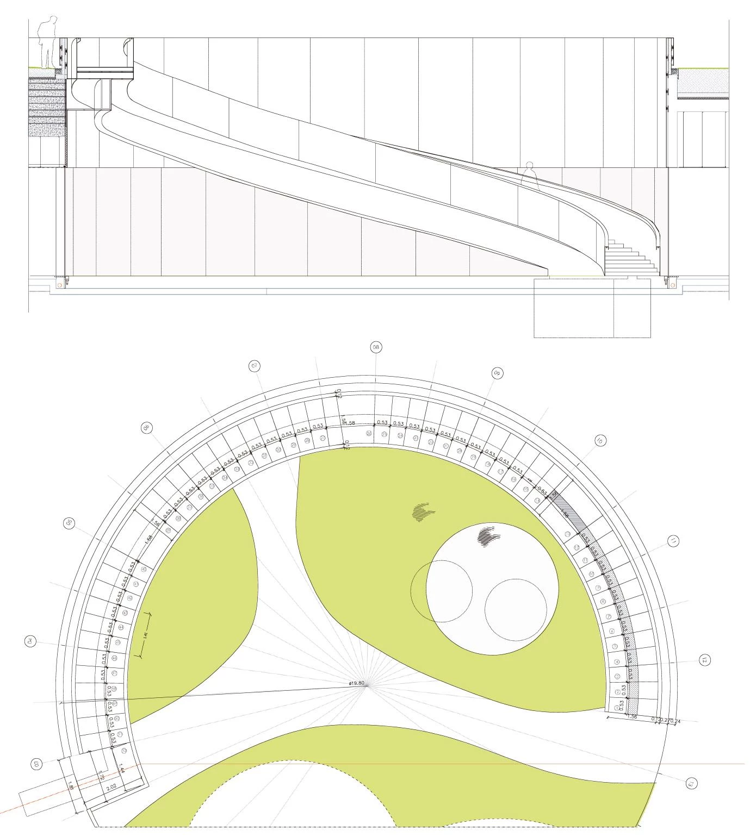
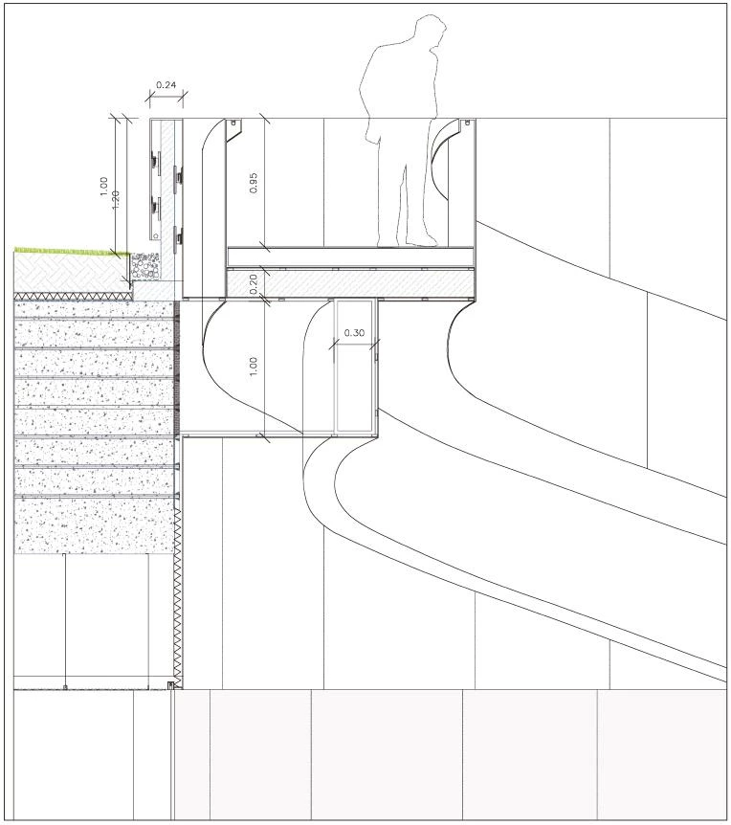
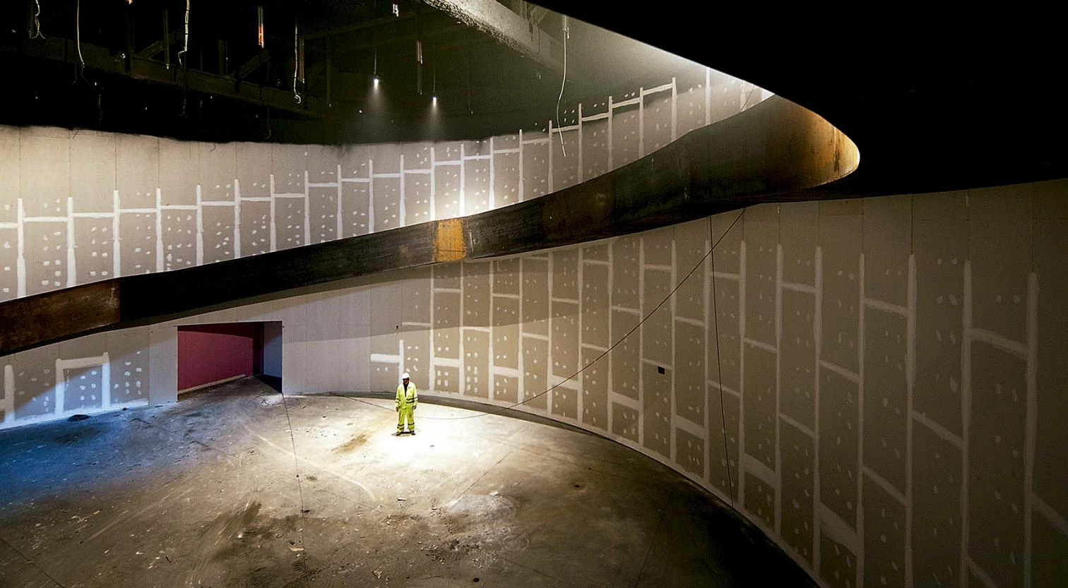
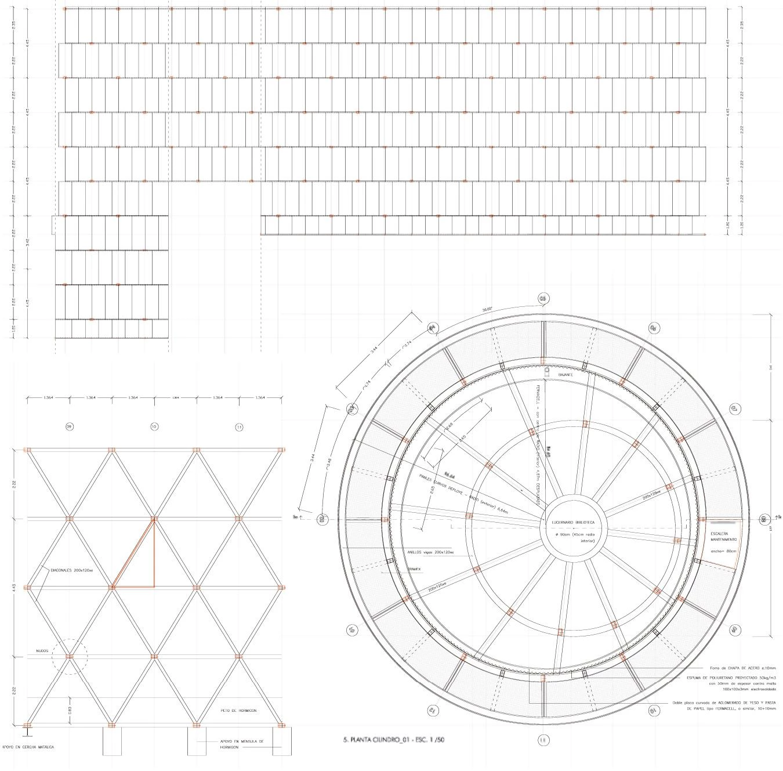
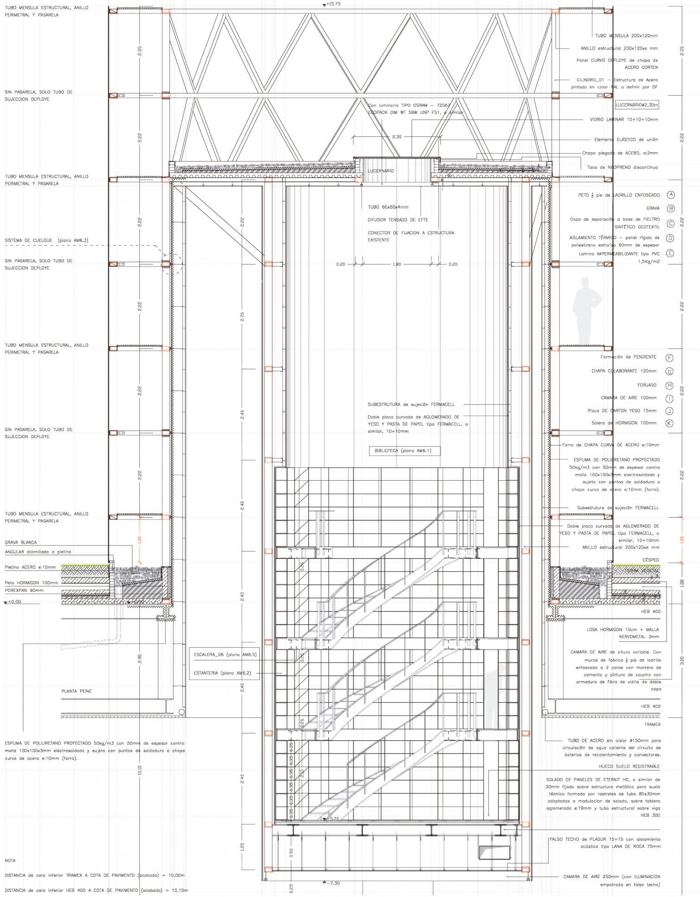
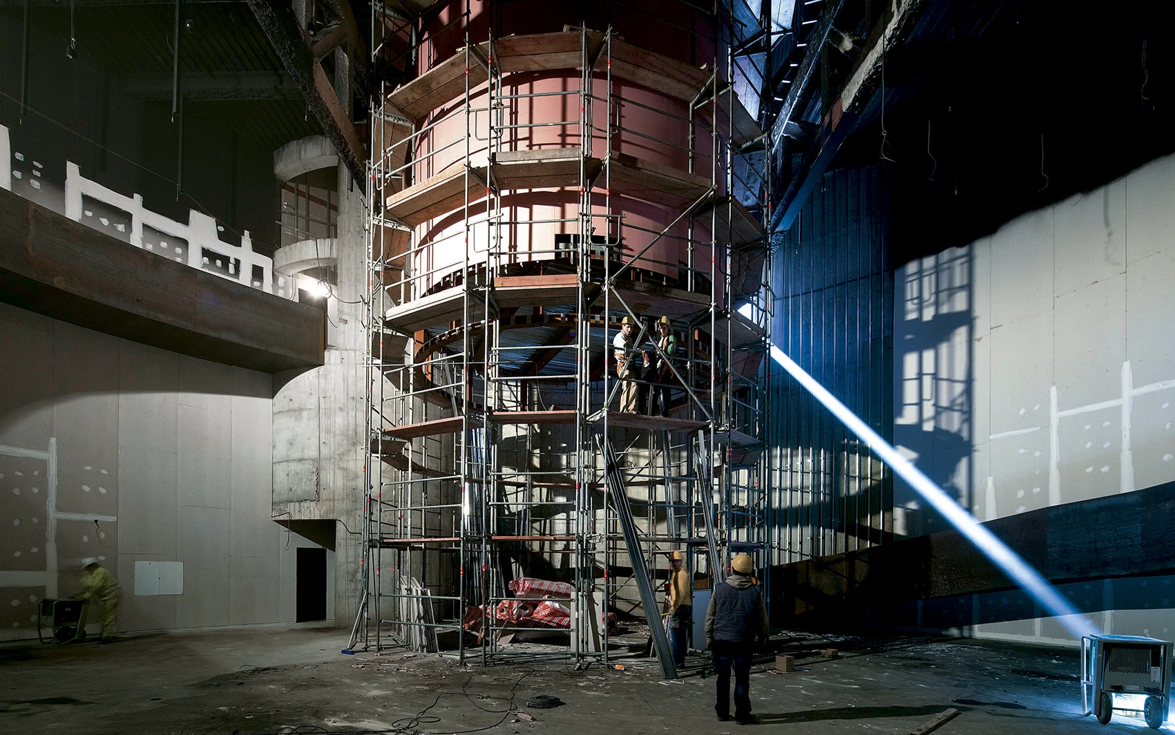
Obra Work
Museo Interactivo de la Historia de Lugo
Cliente Client
Ayuntamiento de Lugo
Arquitectos Architects
Fuensanta Nieto, Enrique Sobejano
Colaboradores Collaborators
Alexandra Sobral (arquitecto de proyecto project architect); Vanesa Manrique (coordinación de proyecto project coordination); Borja Ruiz-Apilánez, Juan Carlos Redondo, Bart de Beer, Rocío Domínguez (equipo team); Fuensanta Nieto, Enrique Sobejano (dirección de obra site supervision); Miguel Mesas Izquierdo (aparejador quantity surveyor); Nieto Sobejano Arquitectos, Juan de Dios Hernández, Jesús Rey (maquetas models)
Consultores Consultants
NB35 (estructura structure); 3i Ingeniería Industrial (instalaciones mechanical engineering)
Contratista Contractor
UTE Aldesa-Cuadernas
Fotos Photos
Fernando Alda; Iago Eireos; Aurofoto S.L.
Fechas Dates
2007 (concurso competition)
2007 (proyecto project)
2008-2012 (construcción construction)

