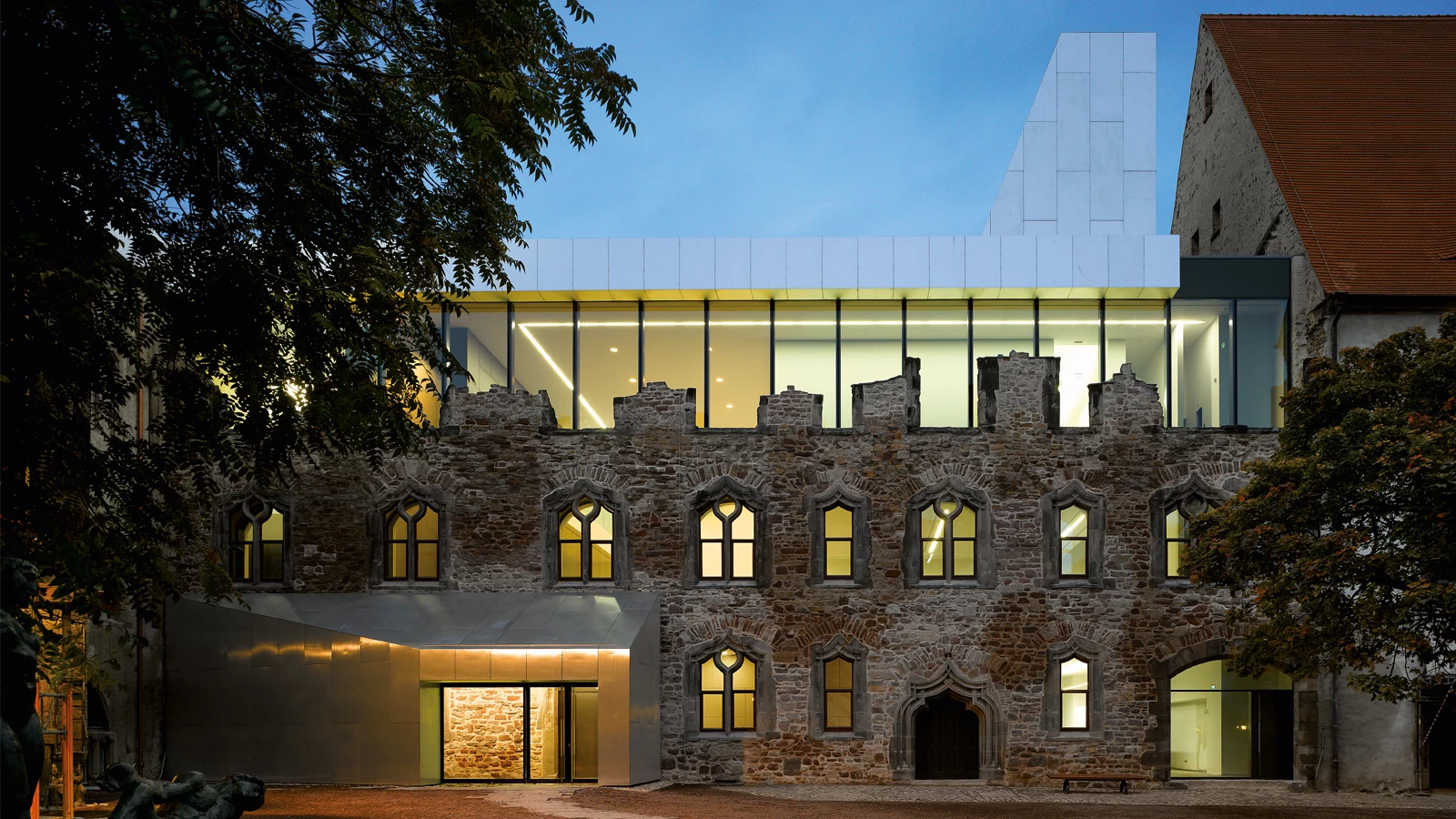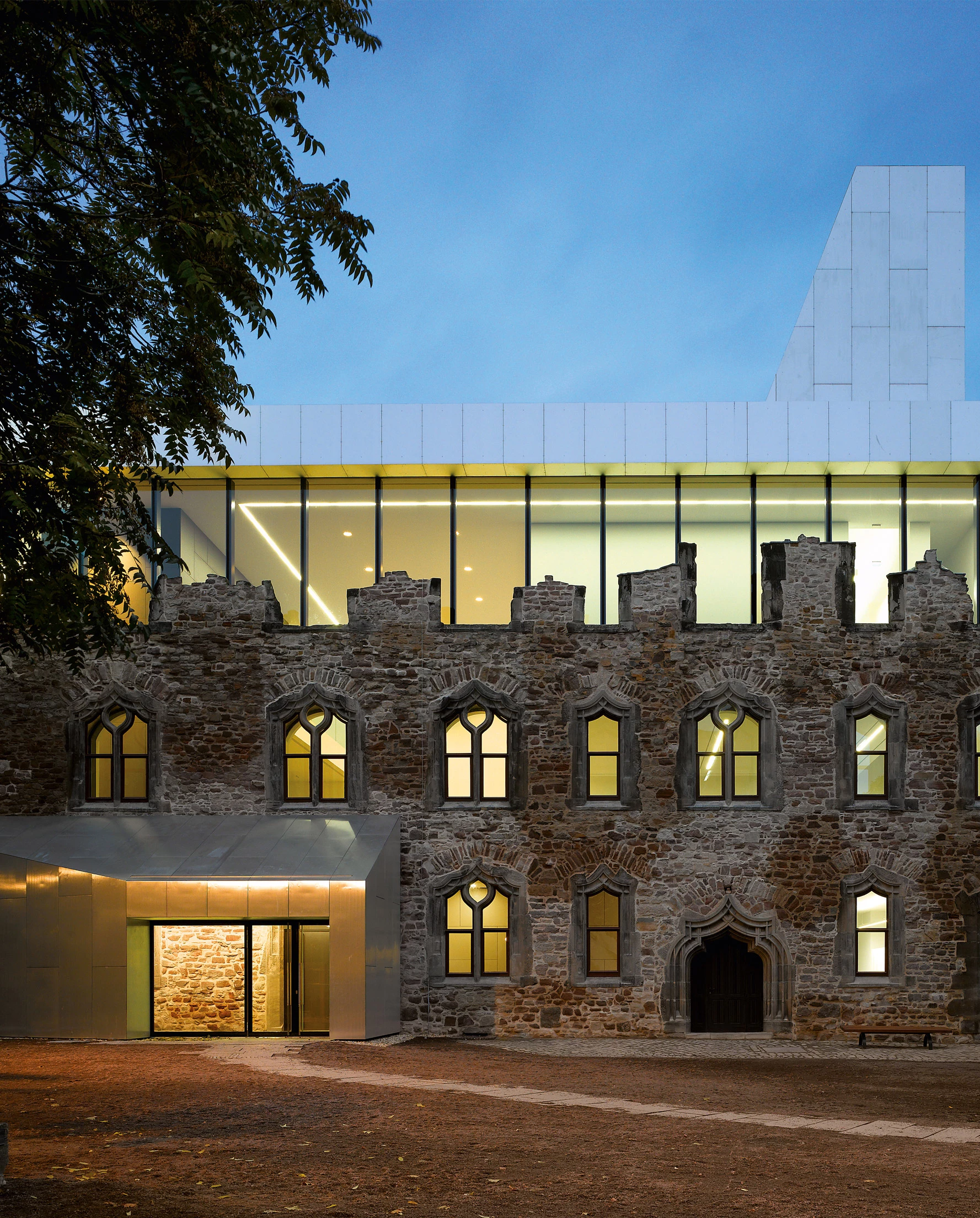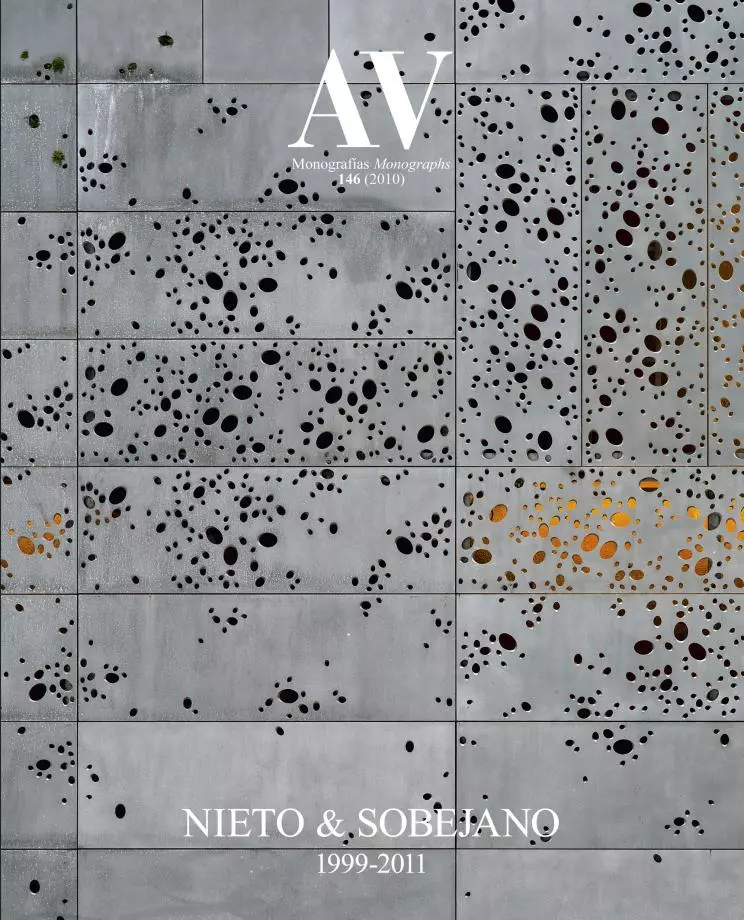Moritzburg Museum: Paintings of an Exhibition, Halle
Nieto Sobejano Arquitectos- Type Museum Refurbishment Culture / Leisure
- Material Metal
- Date 2004 - 2008
- City Halle
- Country Germany
- Photograph Roland Halbe Lutz Winkler Ludwig Rauch
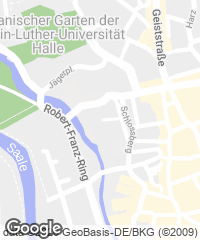
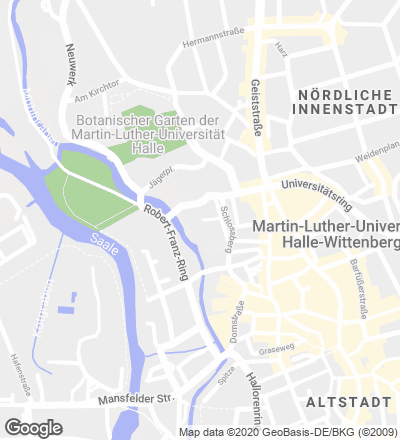
Can an image implicitly contain a space or an architectural idea? Can a project hide that one day it will have to transform what it represents? Like some paintings that reflect themselves on the canvas, or like a book of books that could be the matrix of literature as a whole: can an architectural work act as a mirror of another work which it seizes? Our intervention in an old German castle stemmed from this strange fiction: an architecture as a text written (built) by others, in another time, for other uses, which however contains the laws for its own transformation. Two works displayed at the Moritzburg Museum marked the project’s start: an 1850 oil painting by Carl Triebel representing the walls of the fortress in ruins, and a view of the roofs of the Marienkirch painted by Lyonel Feininger in 1930 when he had his workshop in the tower of his own castle. Two paintings that seem to refer to opposite conditions: the desire to blend with the place and the need to rise above to reach an impossible weightlessness. The massive walls of the castle are anchored to the terrain surviving wars and fires; the roofs point upwards pretending to challenge the strength of gravity: a synthesis of the essential archetypal opposition in which all architecture is generated.
The Moritzburg Castle is a valuable example of the military and religious architecture that was common in Germany in the latter part of the 15th century. Built as an archbishop’s palace, its conflictive history has been reflected in the different interventions that have changed it over the course of the years. Since the collapse of the north and west wings during the Thirty Years’ War, the image of the fortress as a ruin has remained as such until now, and the citizens of Halle have identified the building with that image for over three centuries. Despite the consecutive alterations, the building has maintained the formal structure of its main original architectural elements: the perimeter wall-precinct, three of the four circular towers on the corners and the central armory court. Refounded as a museum in 1904, it once housed one of the best collections of expressionist and modern classical art, reduced during the Nazi period, when the oeuvre of Klee, Feininger, Kirchner, Schmidt-Rottluff and other artists was considered a maximum expression of ‘degenerate art’. With the exception of an unbuilt project by Karl Friedrich Schinkel, of 1828, which proposed the transformation of the castle into a university, it wasn’t until 2004 that the Saxony-Anhalt administration decided to undertake the reconstruction extending it with new permanent and temporary exhibition galleries of the museum. The project for the transformation of the Moritzburg Castle set out the following question: is it possible to reconstruct, starting from the representations of the place itself, an architecture that connects symbolically with the past and reveals its contemporary condition to recompose reality? The project emerges paradoxically from a narrative structure suggested by the paintings of an exhibition. The sequence of exhibition spaces is always interrupted by the memory of the ruin associated to the castle, by the triangular surfaces decomposed in expressionist works, but also by our own previous experience. The architectural proposal then emerged from an intuition that marks every posterior decision: a new roof conceived as a large folded platform, which rises and folds to let natural light pass through, and from which two new exhibition spaces hang. This operation frees up the western wing from the presence of the old ruin, which permits recreating a unique large-scale space, column-free, able to admit different exhibition possibilities. A new landscape of metallic roofs – clad in thick aluminum sheets – establishes a dialogue from its angular geometry with the irregular volumes of the sloping roofs of the castle. The pyramidal skylights, positive and negative, express through their variations that architecture is a combinatorial art, that our task in the end is to find the relative position of its elements.
The new intervention appears in the Moritzburg Castle wrapping up the ruins that represented it for four centuries. It does so keeping it intact, superimposing a light structure that evokes the oeuvre displayed inside it. The works of Friedrich, El Lissitzky, Munch, Klee, from the original collection, are now accompanied by those of Kirchner, Heckel or Nolde, donated by Hermann Gerlinger, owner of one of the most valuable private collections devoted to the expressionist group Die Brücke, whose presence in the new halls of the museum somehow makes up for the plundering occurred during Nazism and the World War. The exhibition paintings are thus incorporated into the new extension, where, in our imagination, architecture, history and contents all blend in a circular process. It is a strange sensation that invades us every time that, once completed, we have again visited the castle.

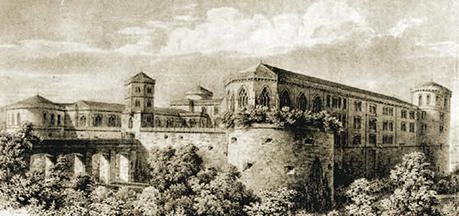
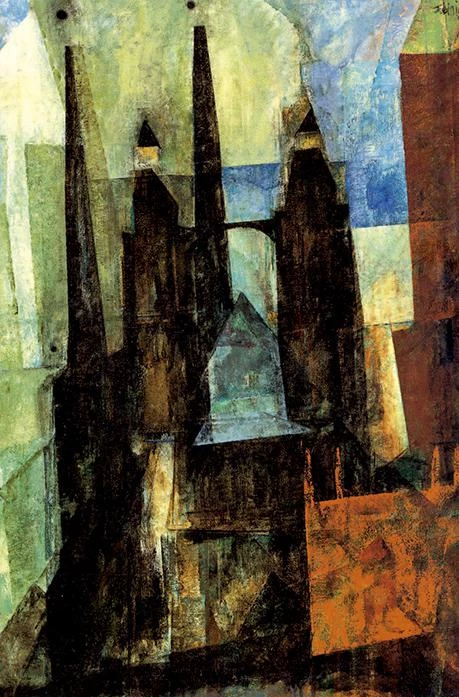
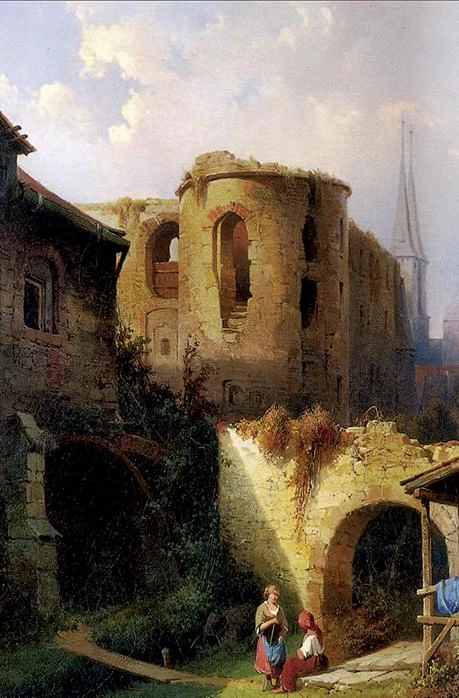
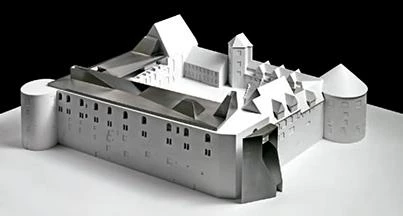
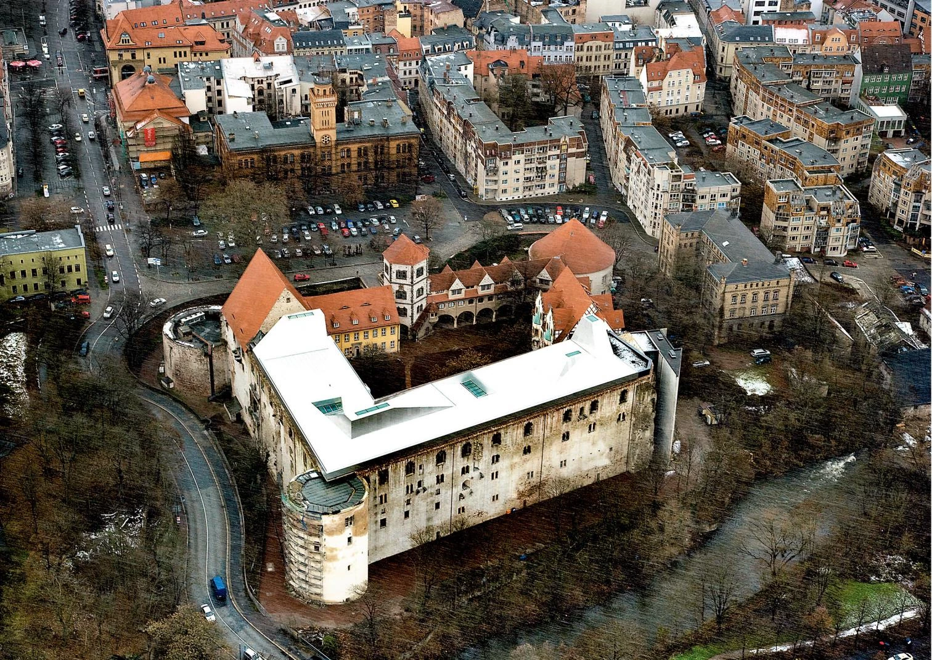
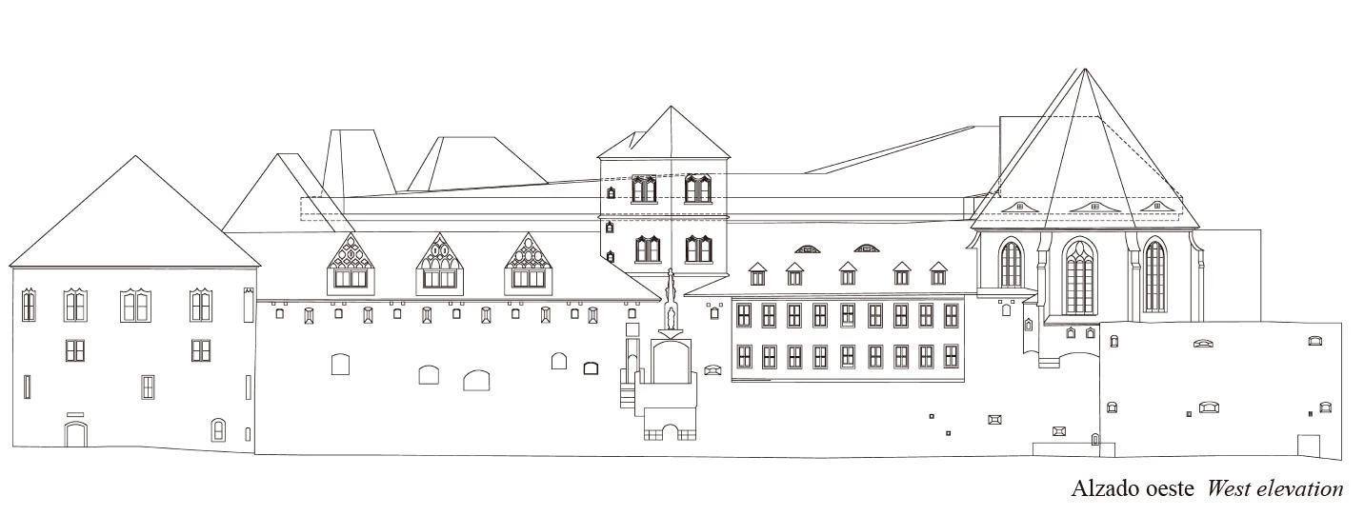
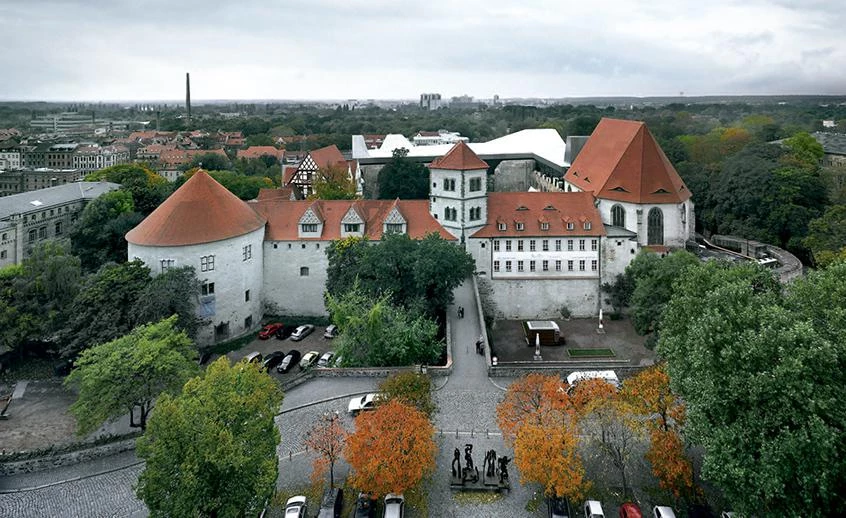
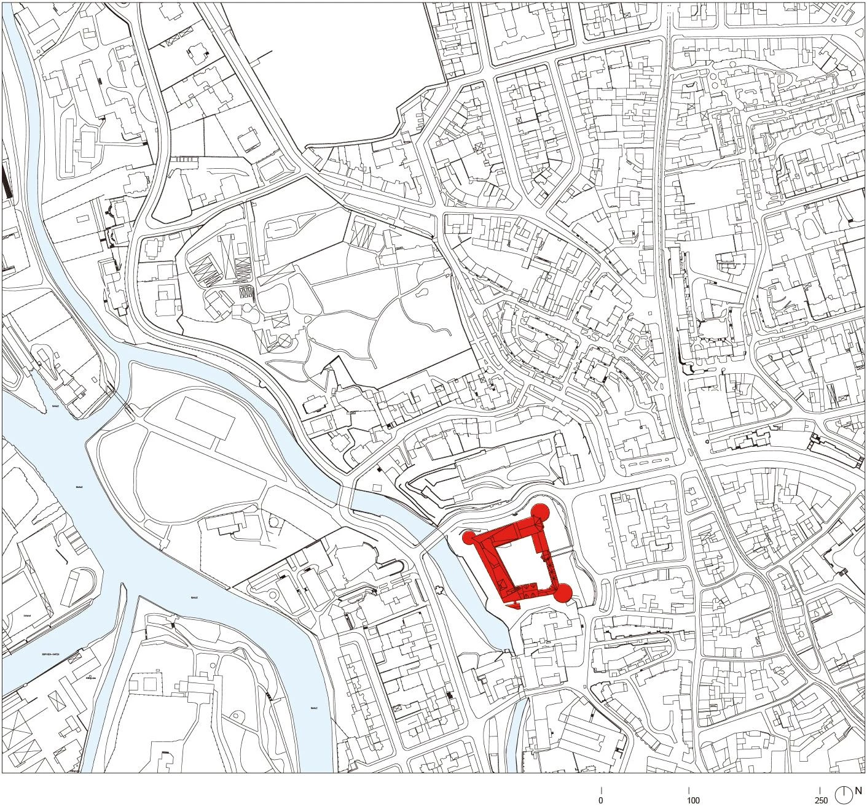
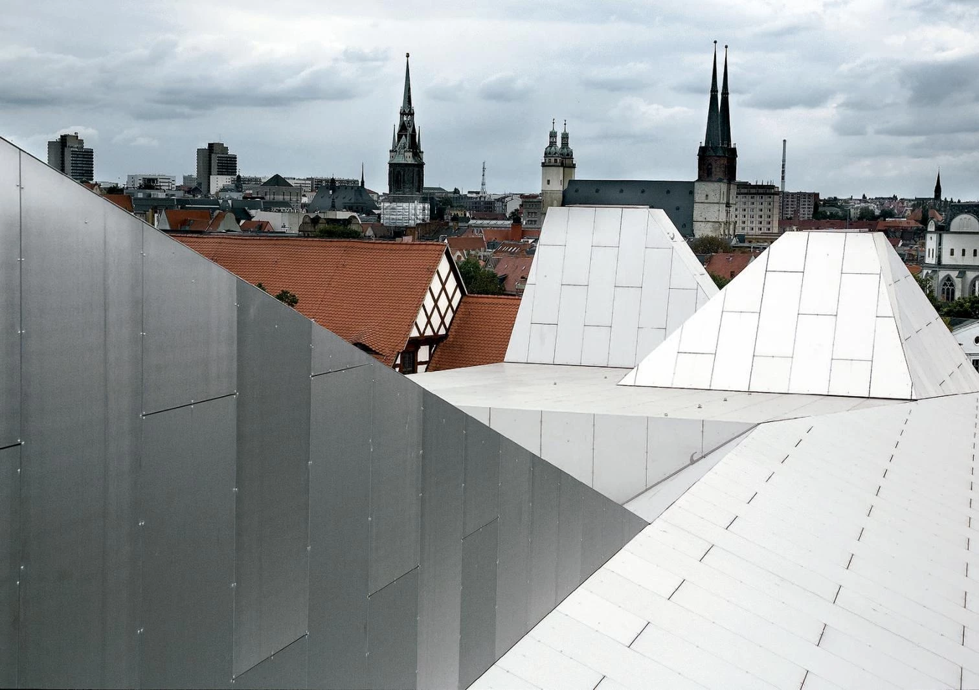
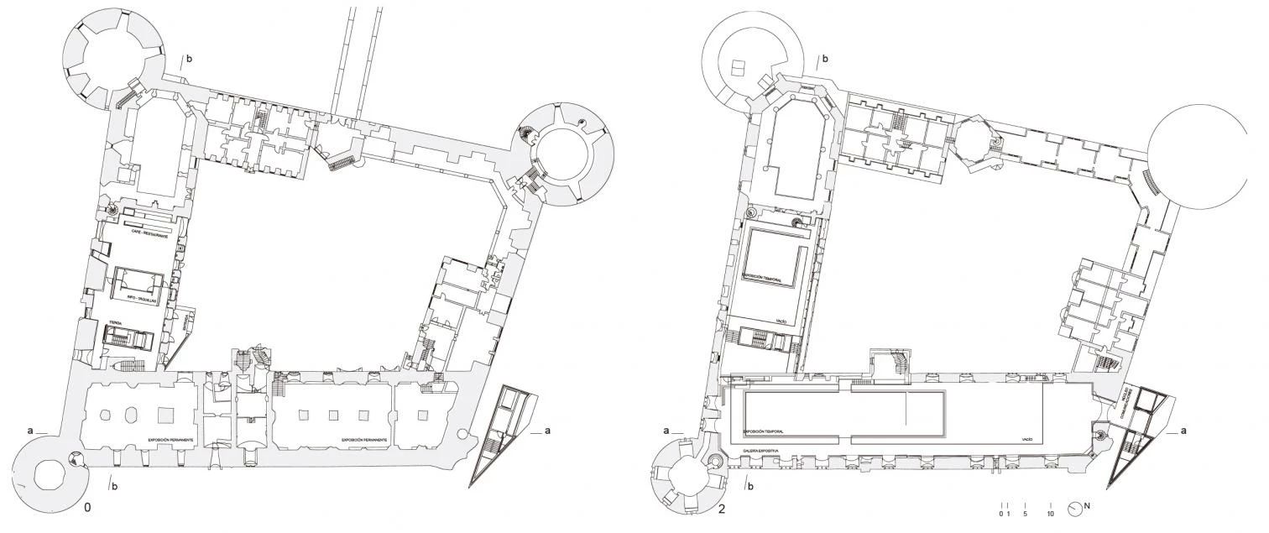
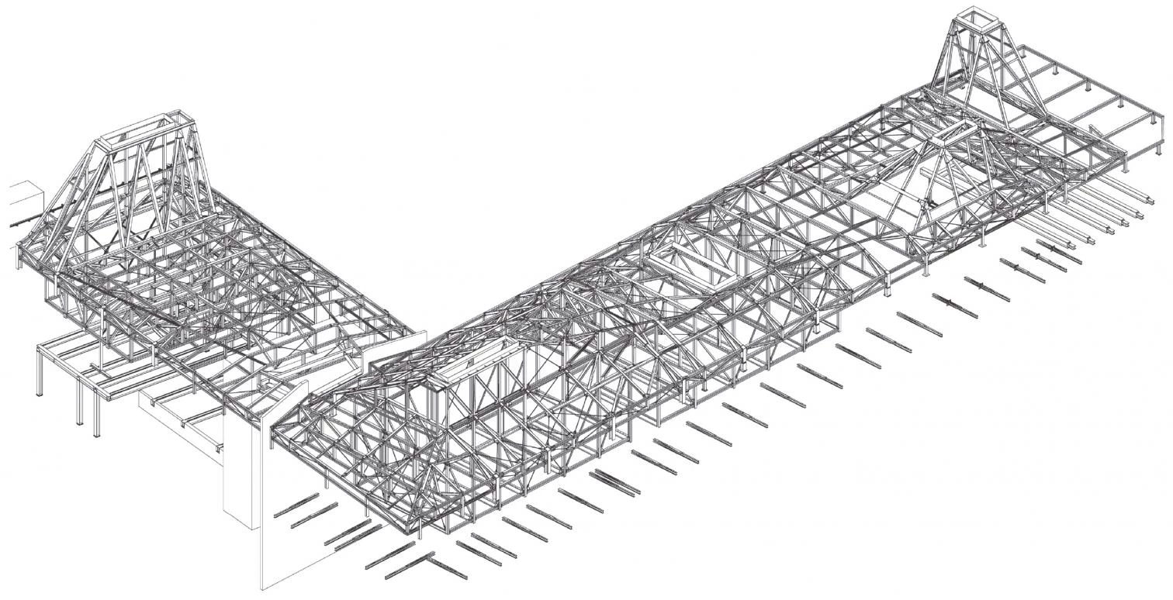
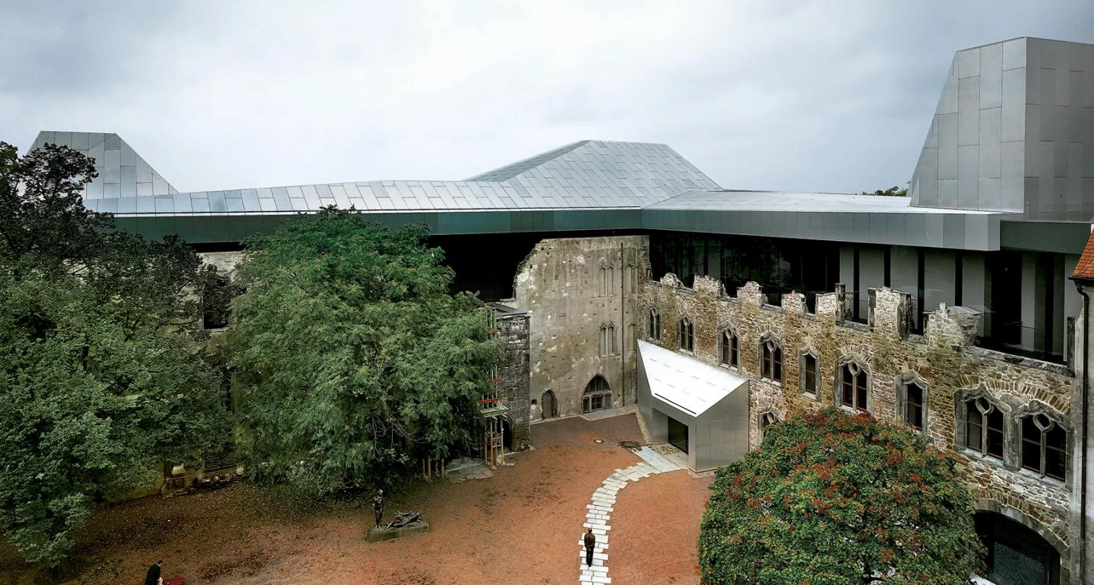
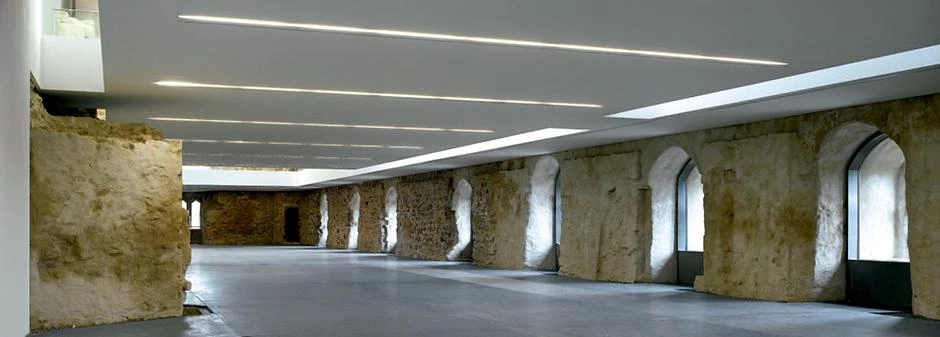
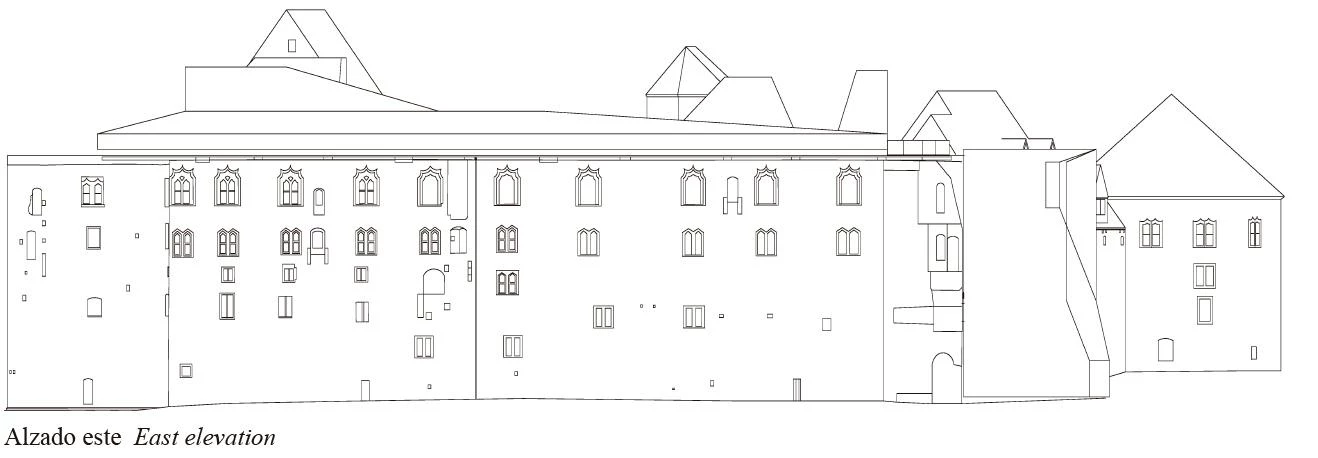
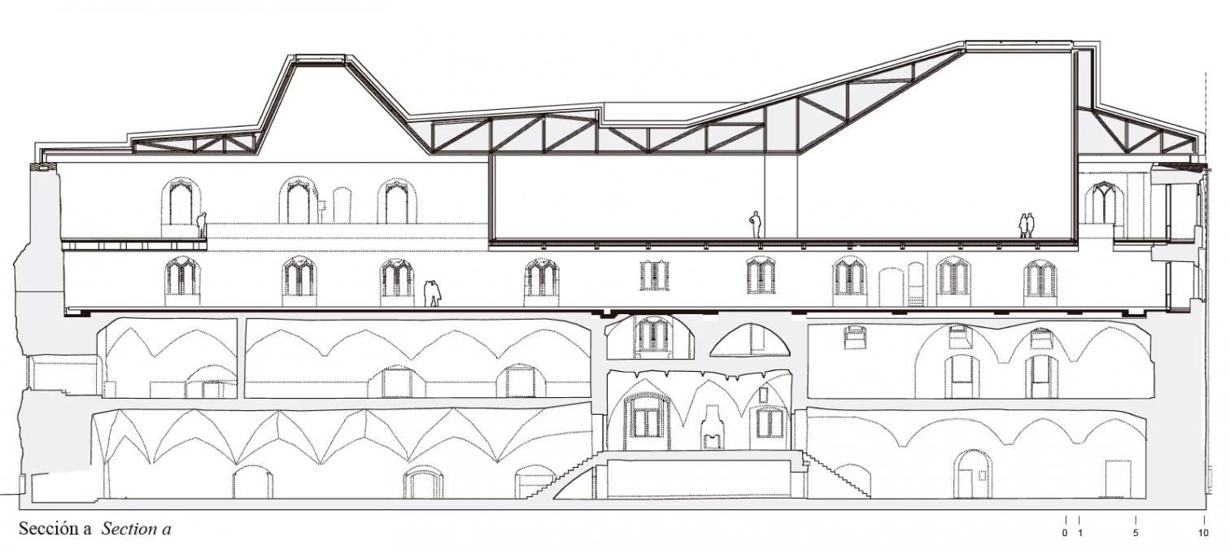
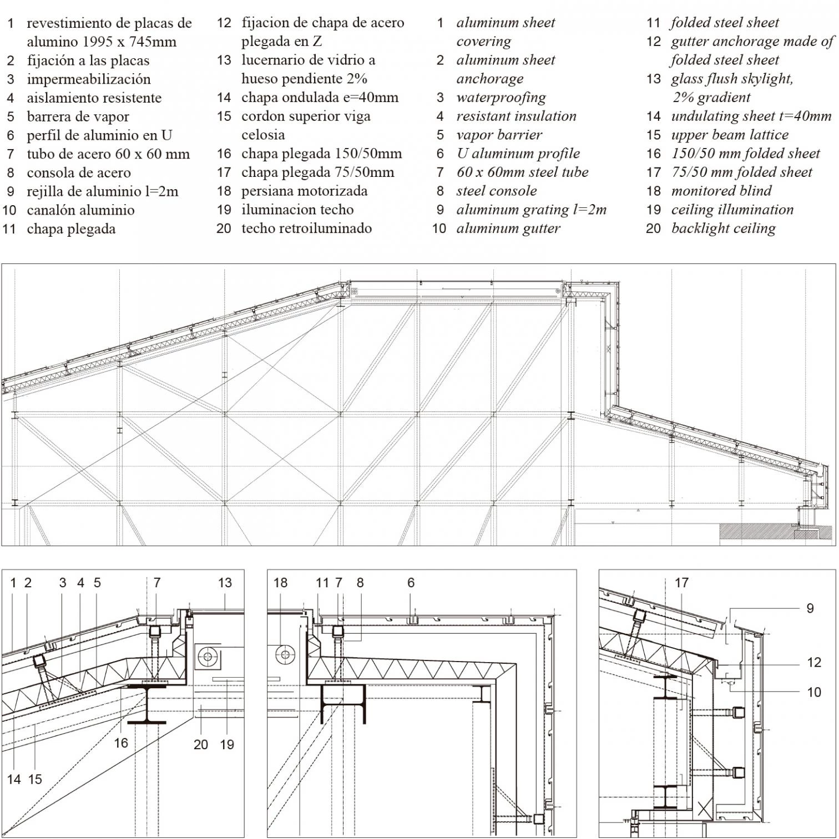
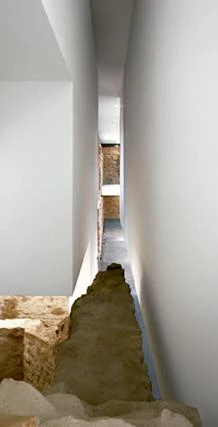
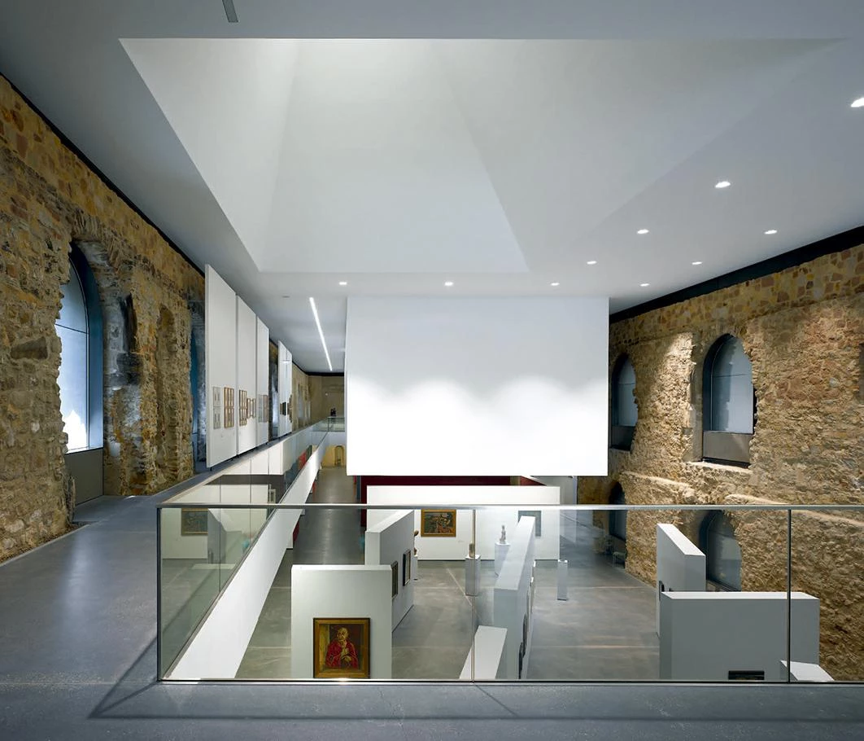
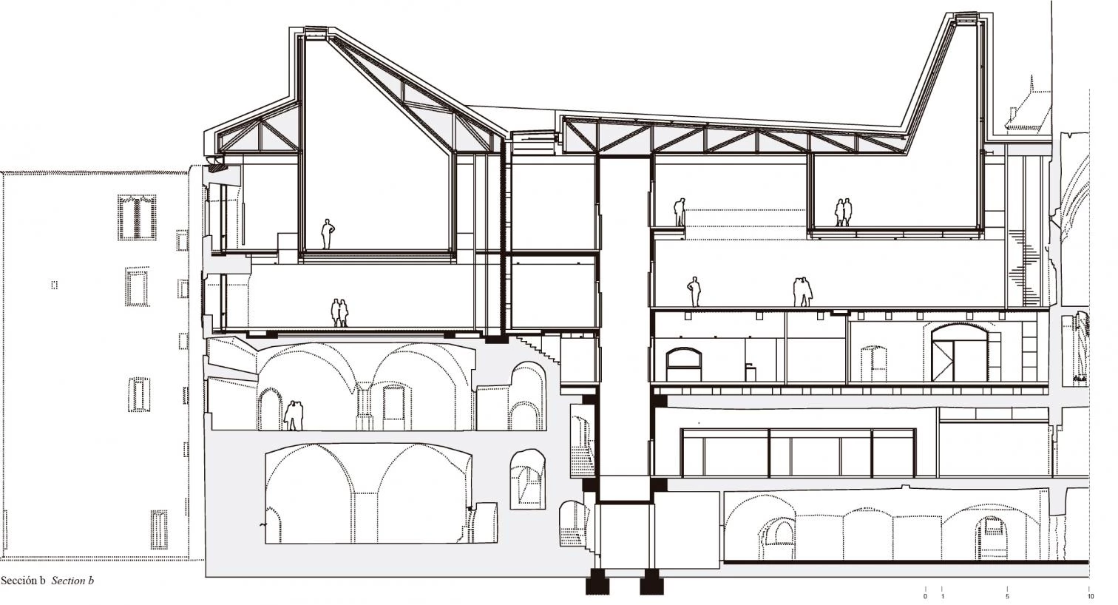
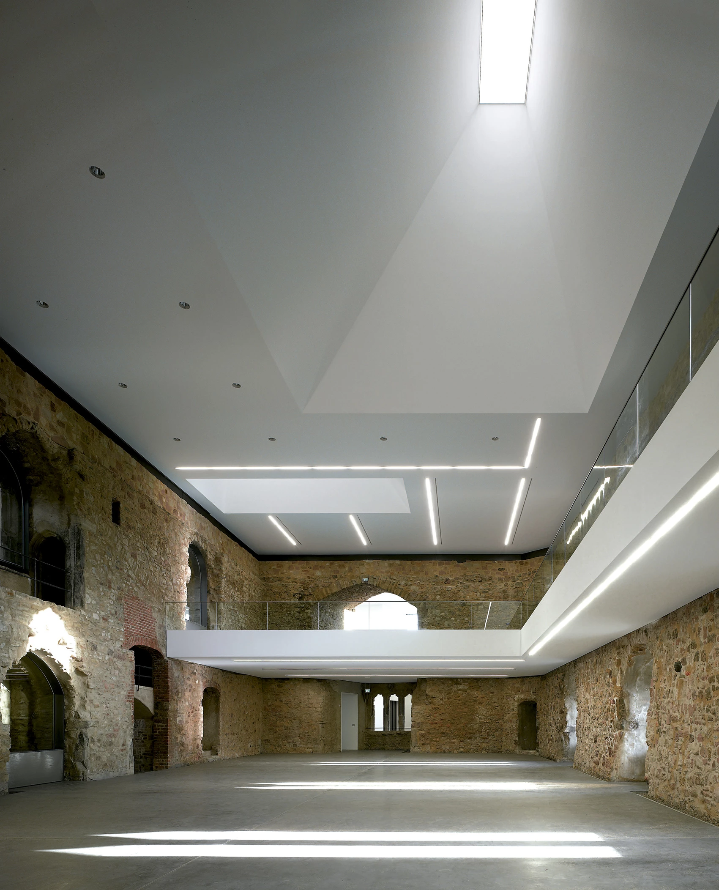
Obra Work
Museo Moritzburg
Cliente Client
Stiftung Moritzburg. Estado de Sajonia-Anhalt
Arquitectos Architects
Fuensanta Nieto, Enrique Sobejano
Colaboradores Collaborators
Sebastian Sasse (arquitecto de proyecto project architect); Vanesa Manrique, Nina Nolting, Olaf Syrbe, Miguel Ubarrechena (colaboradores concurso competition collaborators); Udo Brunner, Nina Nolting, Dirk Landt, Susann Euen, Siverin Arndt (colaboradores proyecto project collaborators); Fuensanta Nieto, Enrique Sobejano, Sebastian Sasse, Johannes Stumpf, Karl Heinz Bosse (dirección de obra site supervision); Juan de Dios Hernández, Jesús Rey (maqueta model)
Consultores Consultants
GSE, Jorg Enseleit (estructura structure); Rentschler y Riedesser, Jürgen Trautwein (instalaciones mechanical engineering)
Contratista Contractor
Dornhöfer GmbH (cubierta roof)
Fotos Photos
Roland Halbe; Lutz Winkler; Ludwig Rauch; Aurofoto
Fechas Dates
2004 (concurso competition)
2005-2008 (proyecto project)
2006-2008 (construcción construction)

