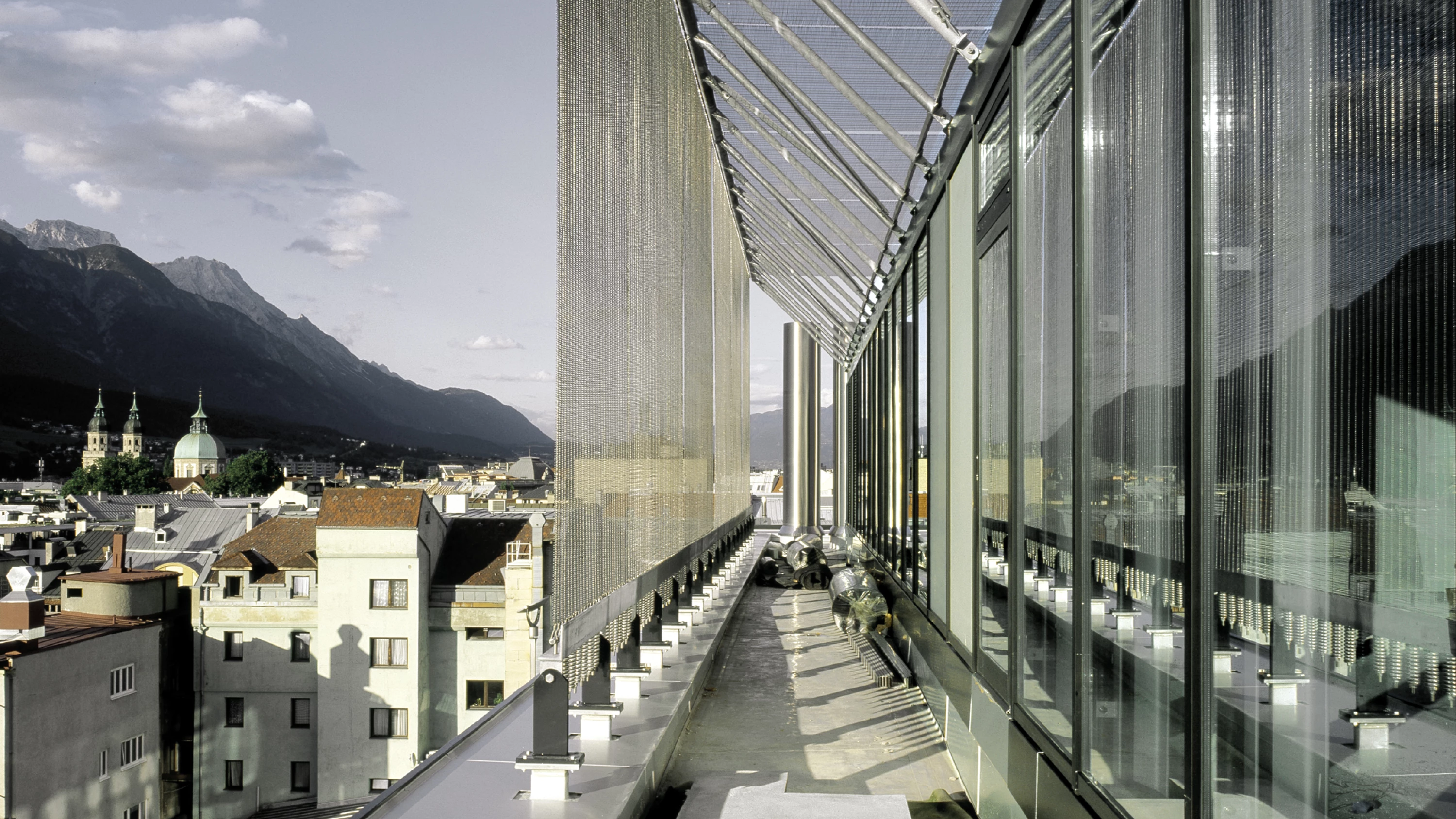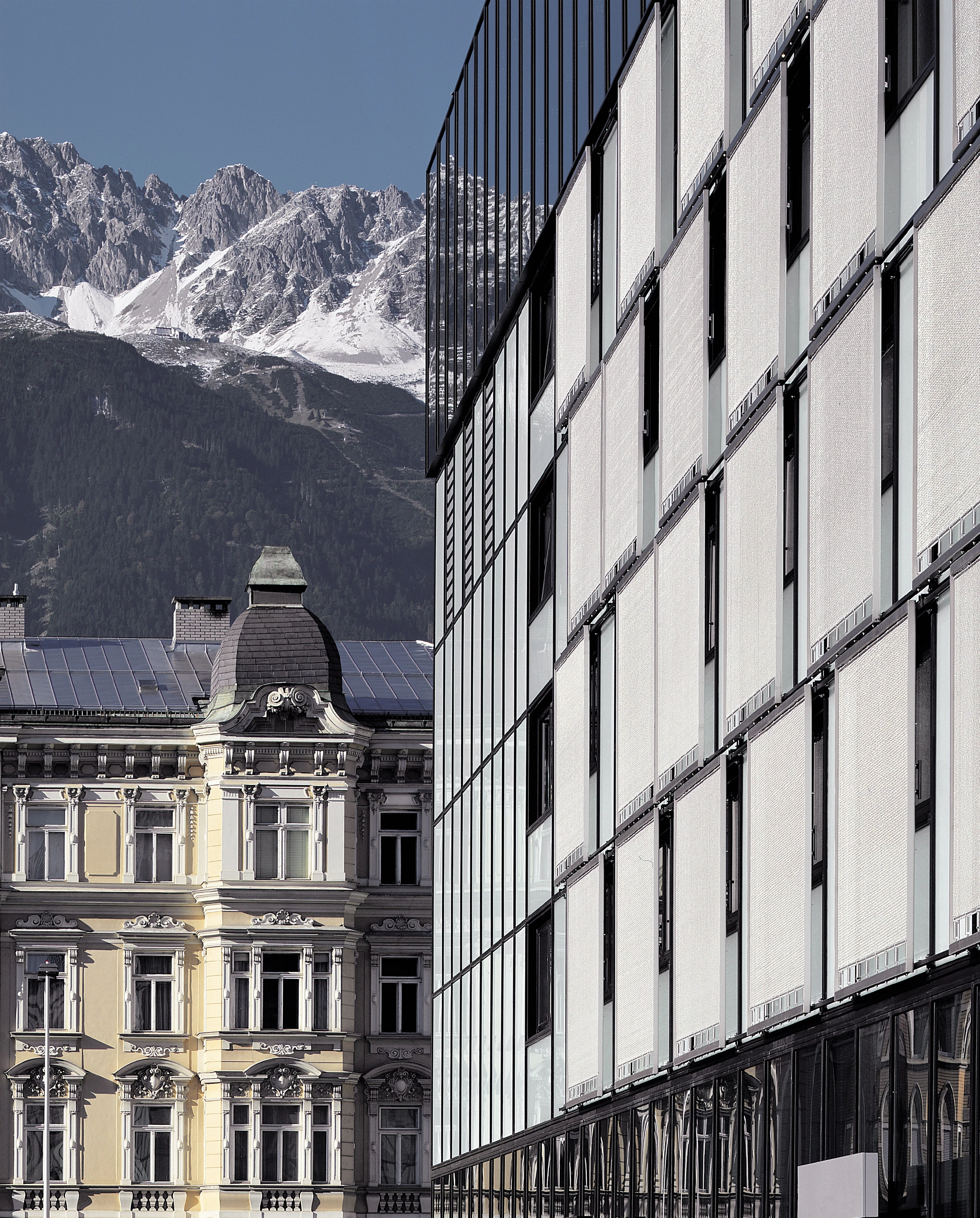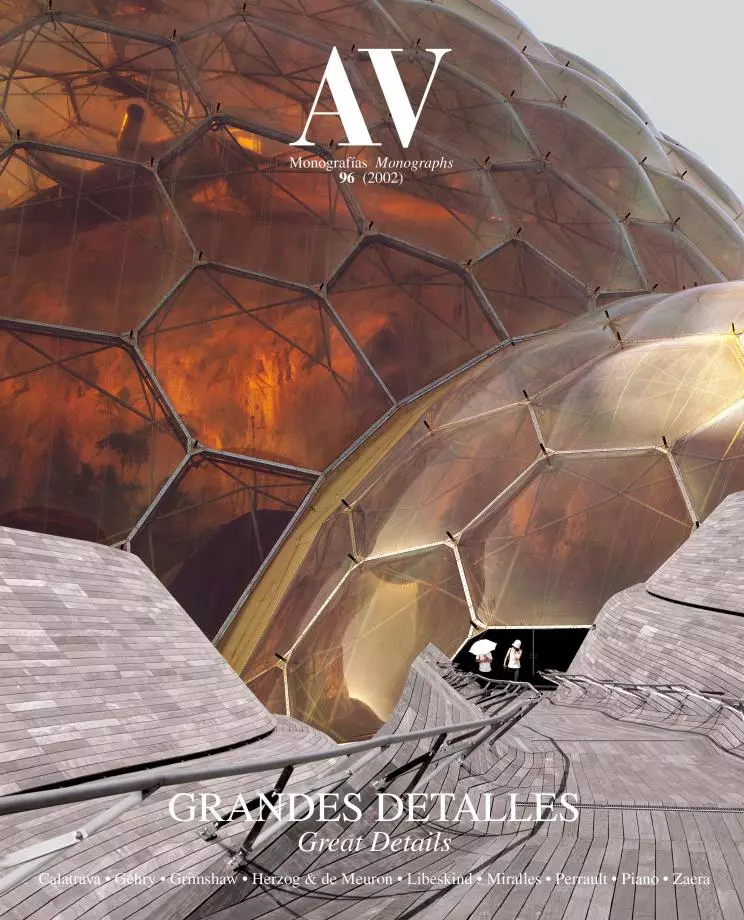Town Hall and Shopping Mall, Innsbruck
Dominique Perrault Architecture- Type Town Hall / City Hall / Government Institutional Commercial / Office Shopping center
- Material Glass
- Date 1996 - 2002
- City Innsbruck
- Country Austria
- Photograph Roland Halbe
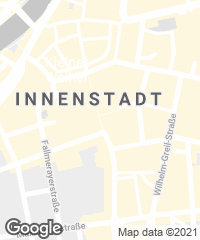
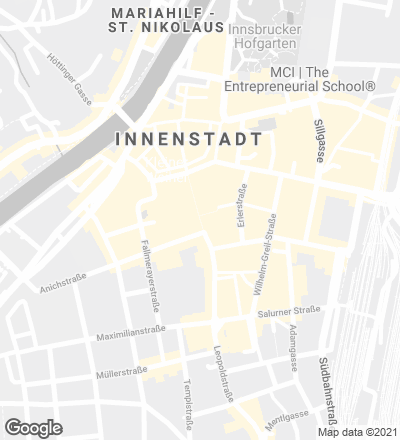
Kieran Long
Innsbruck would look more at home on the front of a chocolate box than in the pages of an architecture magazine. But this Austrian city, capital of the Tyrol region, is building a range of mini grands projets to add to its rich architectural history, which already embraces medieval, renaissance and baroque. The latest, Dominique Perrault's town hall and shopping centre, adds a contemporary heart to this ancient city.
The project was procured through a public–private partnership, combining new city council offices and a debating chamber with a ground floor dedicated to commerce. A mall, which makes pedestrian connections through this block, provides retail frontage, restaurant space and a high-spec hotel.
It may sound as if the city has come off badly in this deal, with its debating chamber in the gods and some nice but simple offices. But this scheme is pragmatic, in its construction and its funding. Although the city authority invested in the project, most of the capital came from a commercial developer. Juggling the interests of the city, the developer, the tenants and the neighbours has been one of the most challenging aspects of the scheme.
The project was controversial from the start, as it occupies what was, in the words of project architect Ralf Levedag (the chief architect for Dominique Perrault’s office) an ‘urban jungle’, a densely wooded space in the middle of the city. After protestors had been persuaded to unchain themselves from the trees, conversations began with the city fathers to persuade them of the merits of a contemporary mall in this historic town.
The arrangement around an L-shaped mall may seem a little odd, but is more understandable when you realise that it will become a T-shape, with another connection through to AnichStrasse. These links had to be fought for. Mall developers conventionally want a route that has a destination, limiting the choices of the pedestrian and maximising the visibility of the retail units. Perrault succeeded in getting his connections, and was also able to create a glass campanile viewing tower, which is the fulcrum ofthe projectinterms of circulation and visualfocus. Leadingfromthiswholly public space arefourfloors of city council offices, topped by the new debating chamber.
From the outside, the building is difficult to take in. Much of it is concealed behind the historic facade of the Altes Rathaus, or old town hall, and only one element reads as a freestanding new building: the hotel. The facades have a formality that complements the existing baroque city centre, but also revisits some of the concerns of Perrault’s work. The arrangement oflouvres, opaque panels andwindows creates a layering effect through simple means. Although the French architect is known for his steel and glass buildings, they are not the typical sealed glass box. The exterior accentuatesthis, with oftentlike structures in metal mesh stretched over the glazed roofs of the malls and debating chamber. It is a richer version of the ingenious facade on his Venissieux médiathèque.
The metal mesh used was dubbed ‘bambou’ by the architects. The edges are slightly frayed, so the individual sections read not as perfectly tailored quilts, but as fairly rough sun shades. It is a satisfying effect, and a more efficient shade than stippled glass. A system of springs deals with the issue of snow loads, the tents can accommodate 30 cm of sag in winter. Whereas the roofscape reads as a collection of tents and terraces, the facades are more formal, with strips of clear glazing and capillary glass (panes that consist of thousands of tiny tubes) here used as semi-transparent sun shades. Each office occupies either two or four of these bays.
Consumers and Citizens
The most impressive interior space is the courtyard of the Altes Rathaus, which faces Maria Theresienstrasse, to the east of the development. A new office block closes the three-sided courtyard of the existing buildings, and a glass roof on top, with coloured panels by the French artist Daniel Buren, casts a dappled light on the mall below. The roof sits a metre or so proud of the existing building, and the climate is not air-conditioned. It is described as a semi-outdoor space by the architect, occupied by new onestorey commercial units. From there, the visitor progresses into the climate-controlled mall space that links Maria Theresien-strasse to Adolf Pichler Platz. At face value, this is not much different from any number of commercial malls. There are distinctions, though. The mall areas are naturally lit and are generous in their proportions. Also, this mall contains the town hall reception. The idea of integrating the public uses with the commercial works well, demystifying the activities of the public authorities and facilitating access to them. The town hall reception sits at the base of the ornamental campanile. This is a powerful centrepiece and adds a significant but subtle grey tower to a skyline punctuated by domed churches. The view out is spectacular, taking in a vista of the Tyrolean Alps. Sun shading on the south side of the tower is provided by another artwork, this time by Peter Kögler.
The need to maximise retail floorspace forced the architect to make compromises, the most serious of which has to be the new units in the Altes Rathaus courtyard. These look half-hearted and compromise the historic courtyard. The restaurants occupy the ground floor of the hotel block, and face the mall. This means they have no outdoor space and are less than welcoming, despite flashy interiors. The one exception is the top-floor restaurant, which has a spectacular terrace.
At ground level, the building is something of a disappointment. One can’t help but feel that the need to create a linear route has made a mall of a potentially exciting project. Perrault admits that it did try to persuade the developer to avoid the sanitisation of the mall space, and this is the most serious compromise with a client that Levedag describes as ‘hydra-headed’. Infact,the project doestake on Perrault’s ideas about building in urban communities, extending fingers into the historic city in a sensitive way. This extends to the interiors of the offices, which are wonderfully simple and cool.
The architect is rightly proud of getting such a result given the extremely diverse uses and client interests. It is perhaps a shame that the ground floor is so mall-like, but this could equally be seen as a strength. Situating the town hall in a mall, thus constructing the citizen as consumer, is something we can all relate to, even if we are not proud of it. The building has already become a landmark and meeting place in the city. It stands as a benchmark for quality in public–private partnerships...[+]
Cliente Client
Ayuntamiento de Innsbruck, Rathauspassage
Arquitectos Architects
Dominique Perrault
Colaboradores Collaborators
Reichert, Pranschke, Maluche (arquitectos asociados associate architects), R. Levedag, A. Stecher, A. Speicher, J. Thibault, M. Fritsch, M. Maconi, N. Höhne, R. Centmayer, P. Castro-Ricardo, S. Hub, T. Bengesser; Ludwigstorff & Hösel (paisajismo landscaping)
Fotos Photos
Roland Halbe

