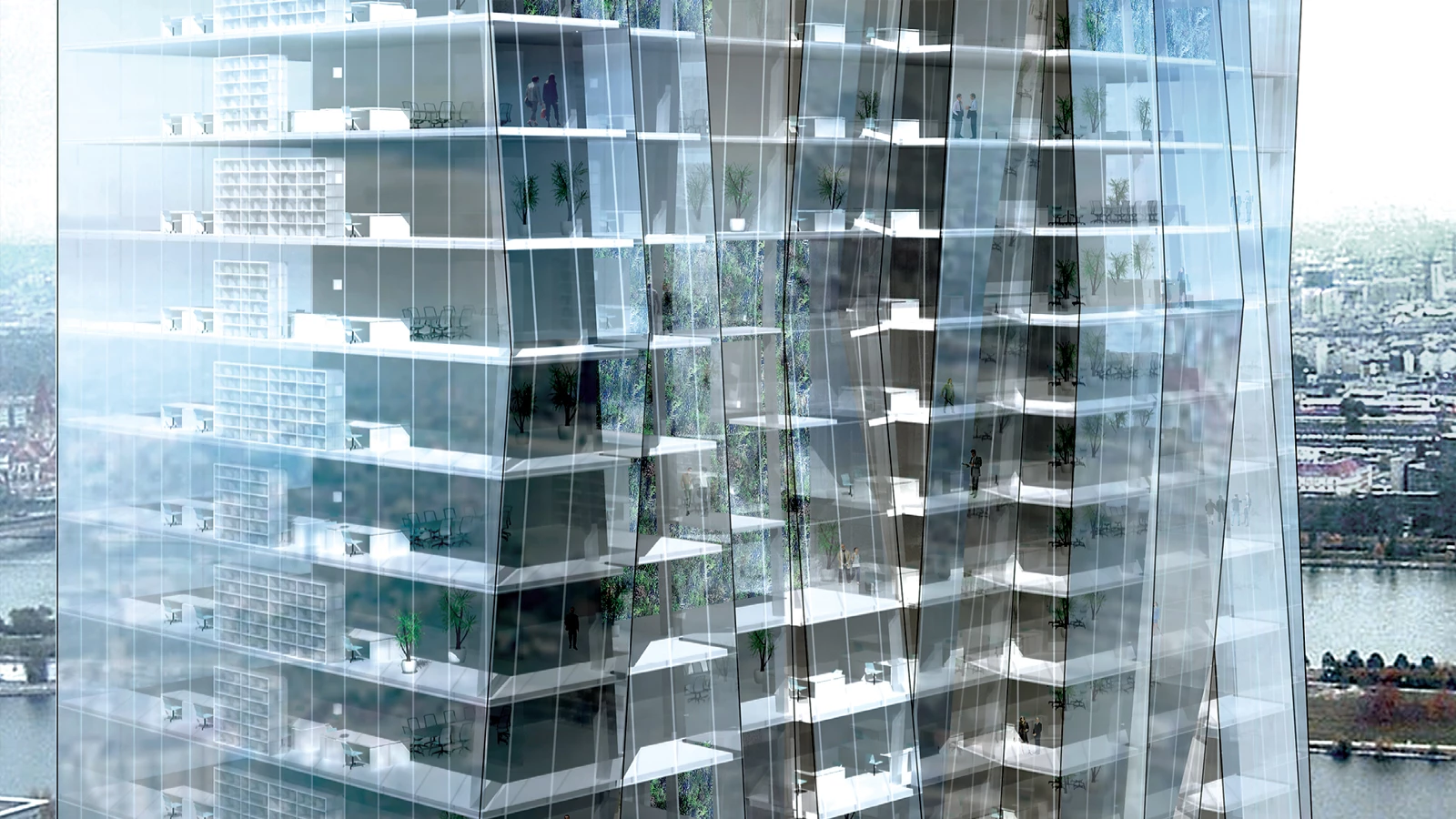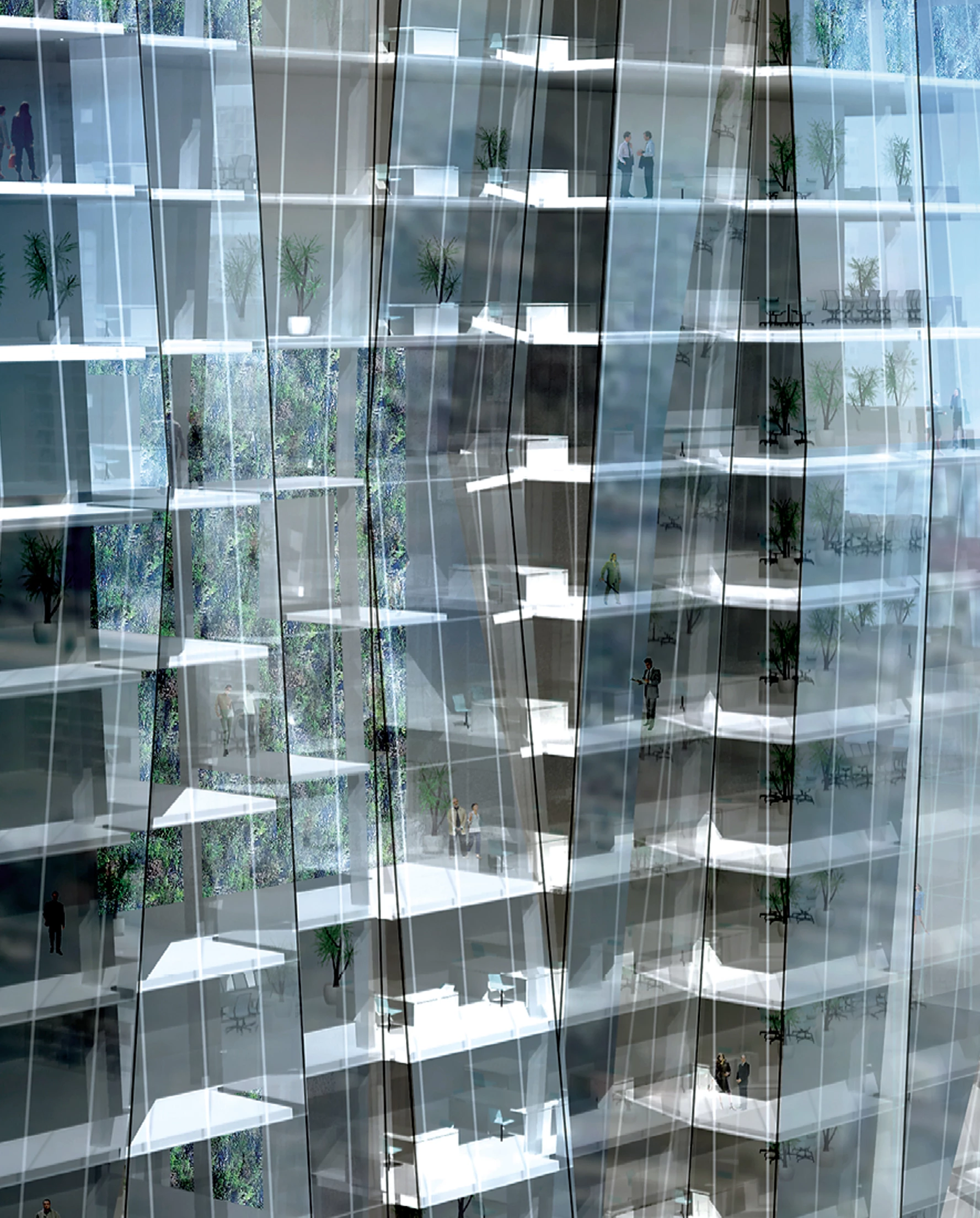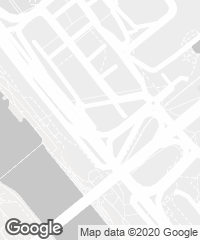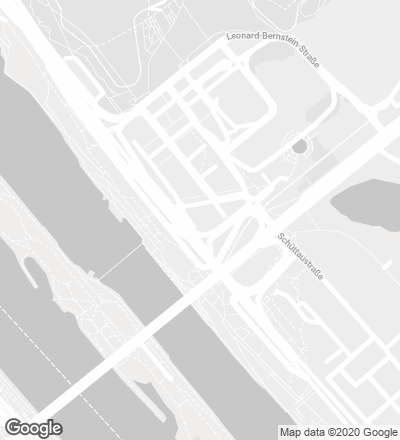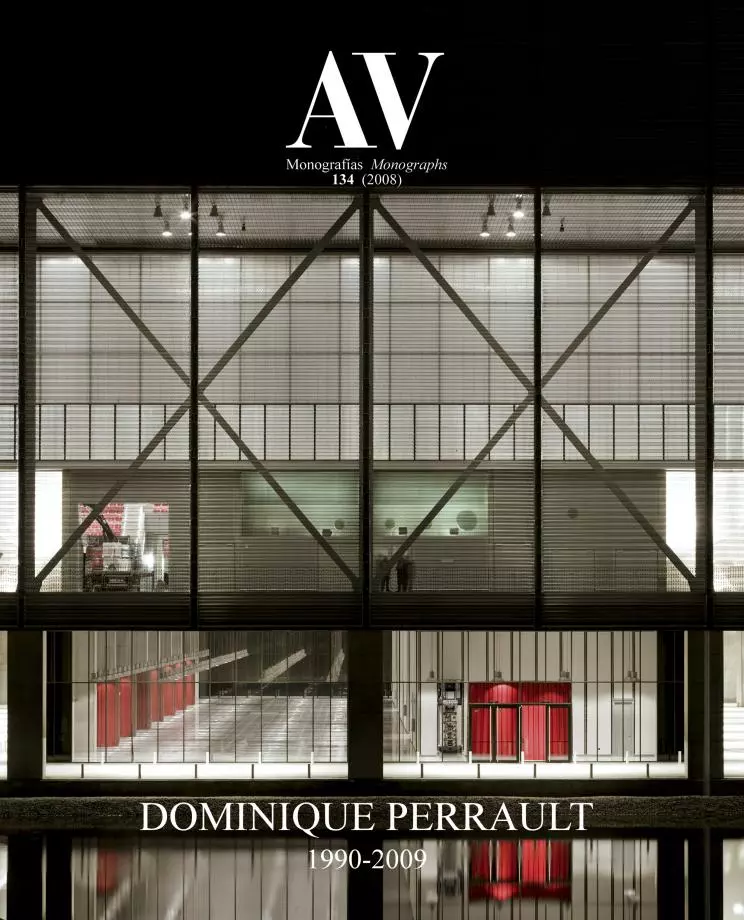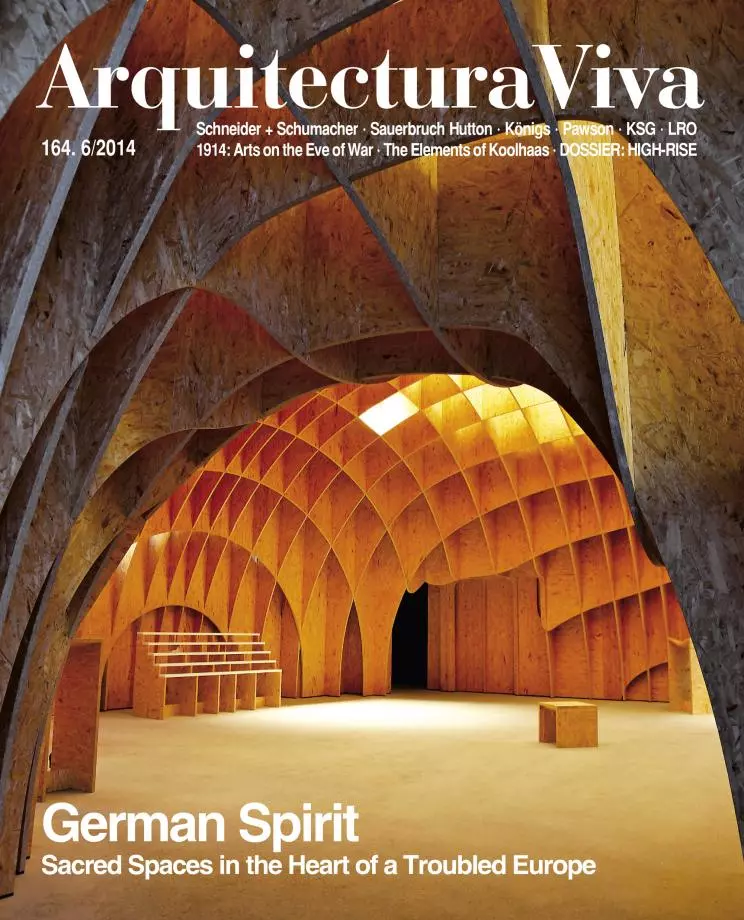Donau-City Towers, Vienna
Dominique Perrault ArchitectureConceived as the new ‘gate’ of Vienna’s business district on Danube Island, the asymmetrical DC Towers are home to an extensive mixed program of uses, from offices to a restaurant through a hotel and private apartments. The first of the two constructions rises 220 meters (250 with the antenna) and was built with a solution based on the tube, formed by a core of reinforced concrete – containing the vertical circulation cores – and a grid of pillars on the facade. The floor plan’s being rectangular and having a narrow bay organizes the inner space in two distinct zones, in accordance with a polarity of uses reflected in the building’s appearance as well, oriented as it is toward a plaza between the two towers. While the outer face and the sides of the buildings have a flat skin, the inner facade has undulating faceted glass planes subjected to the effects of light through the hours of the day and the seasons of the year.
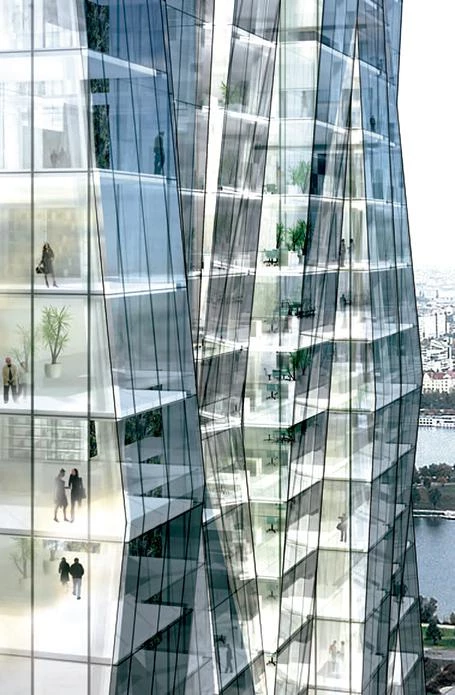
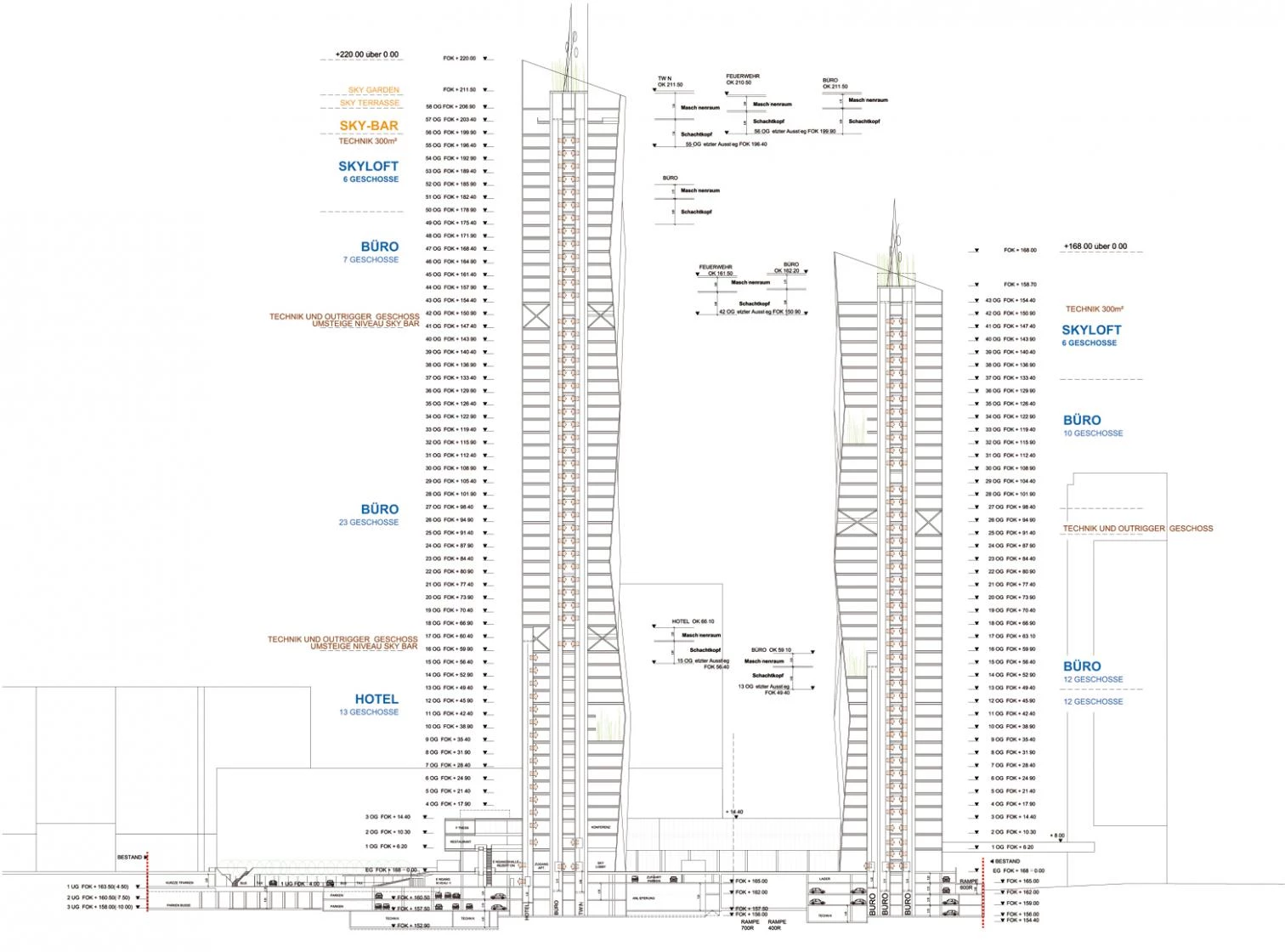
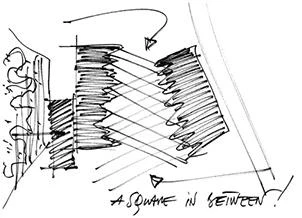
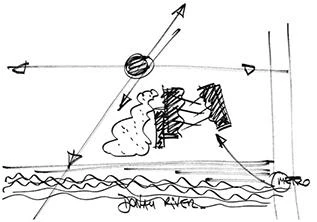
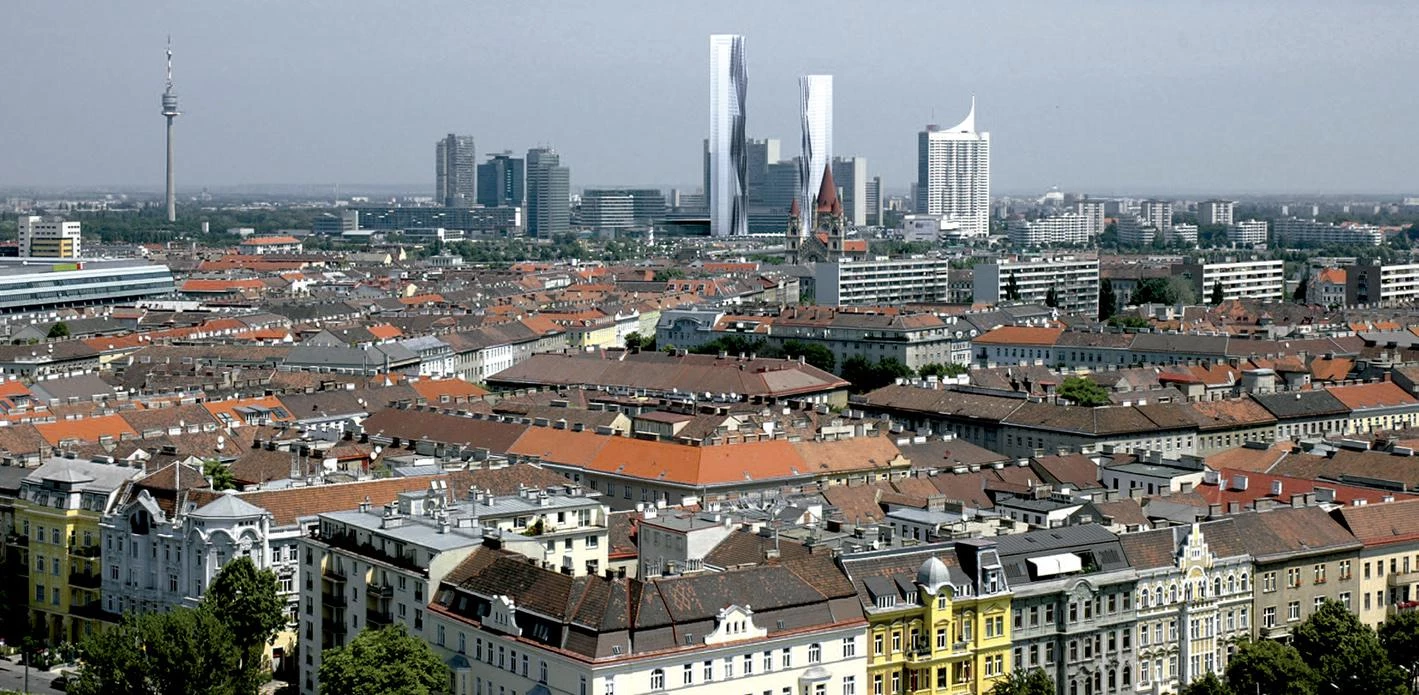
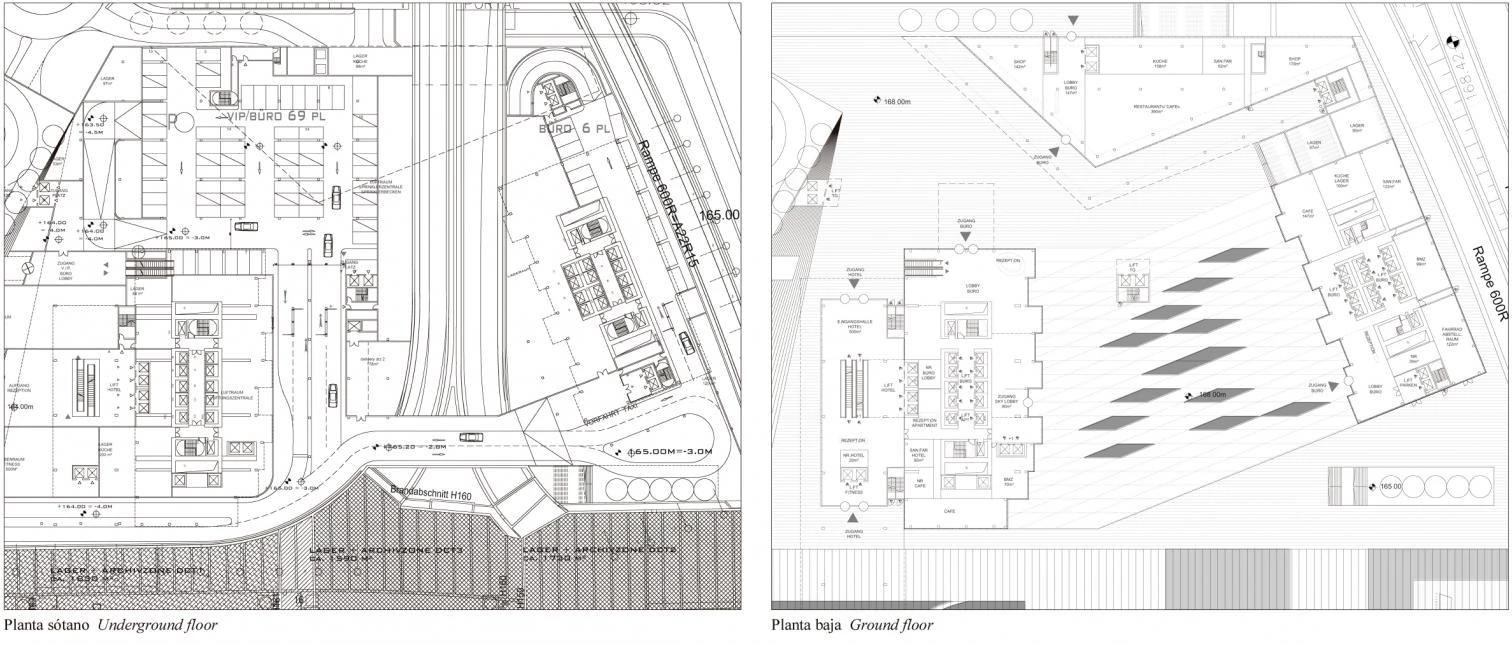
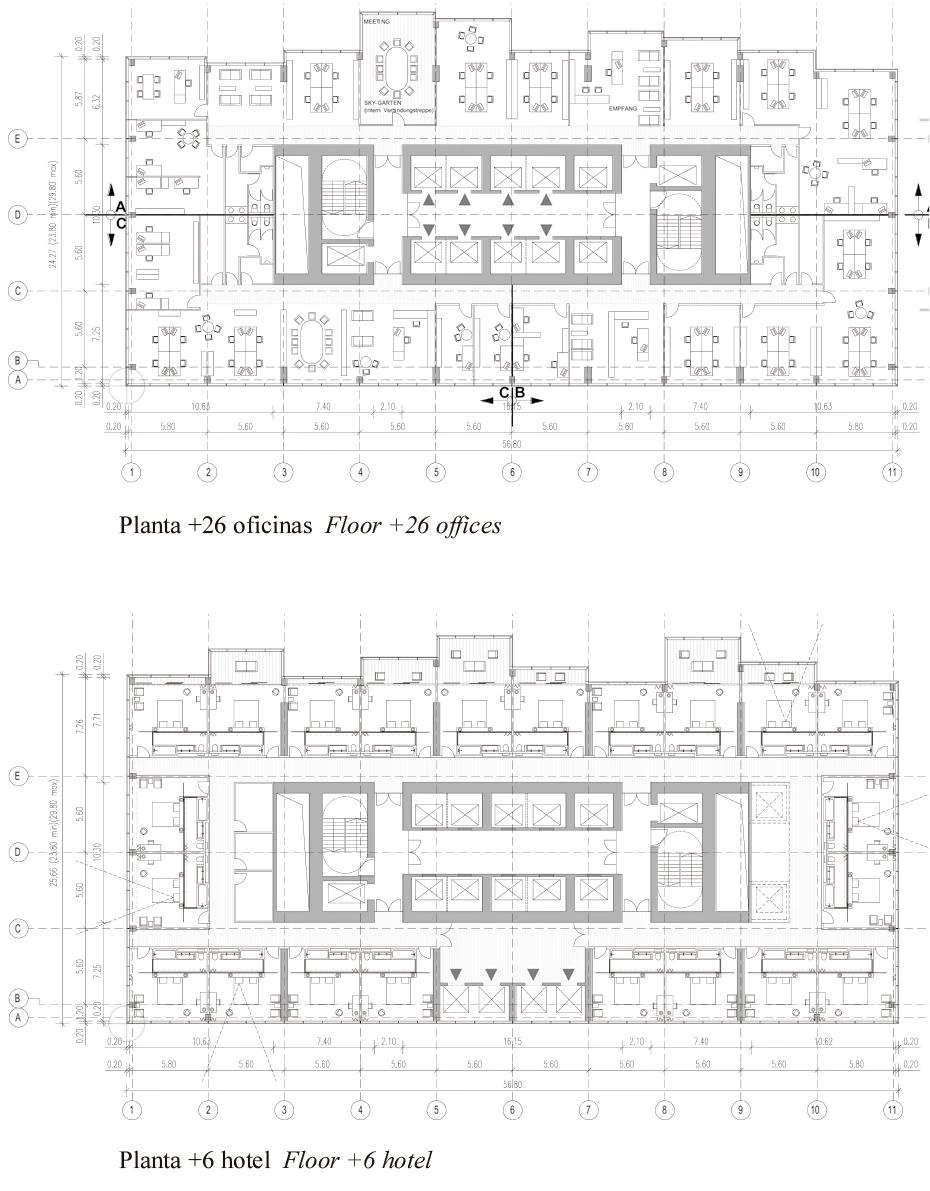
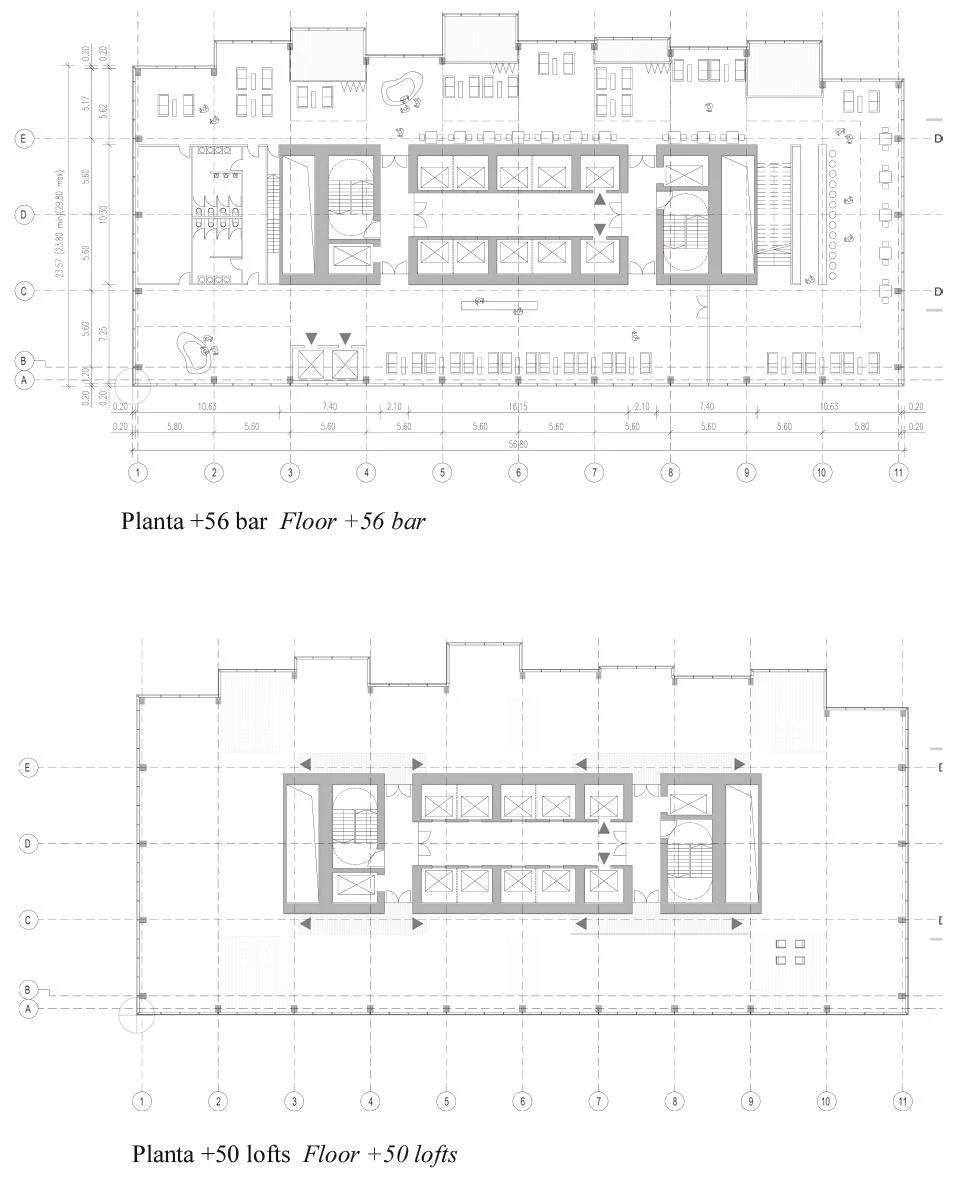
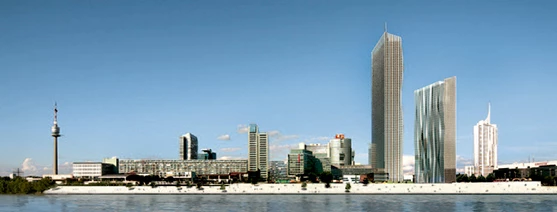
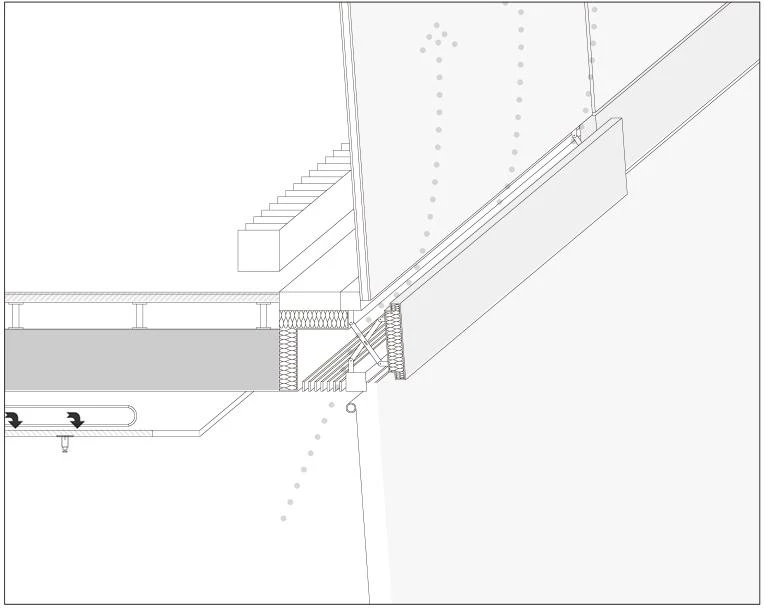
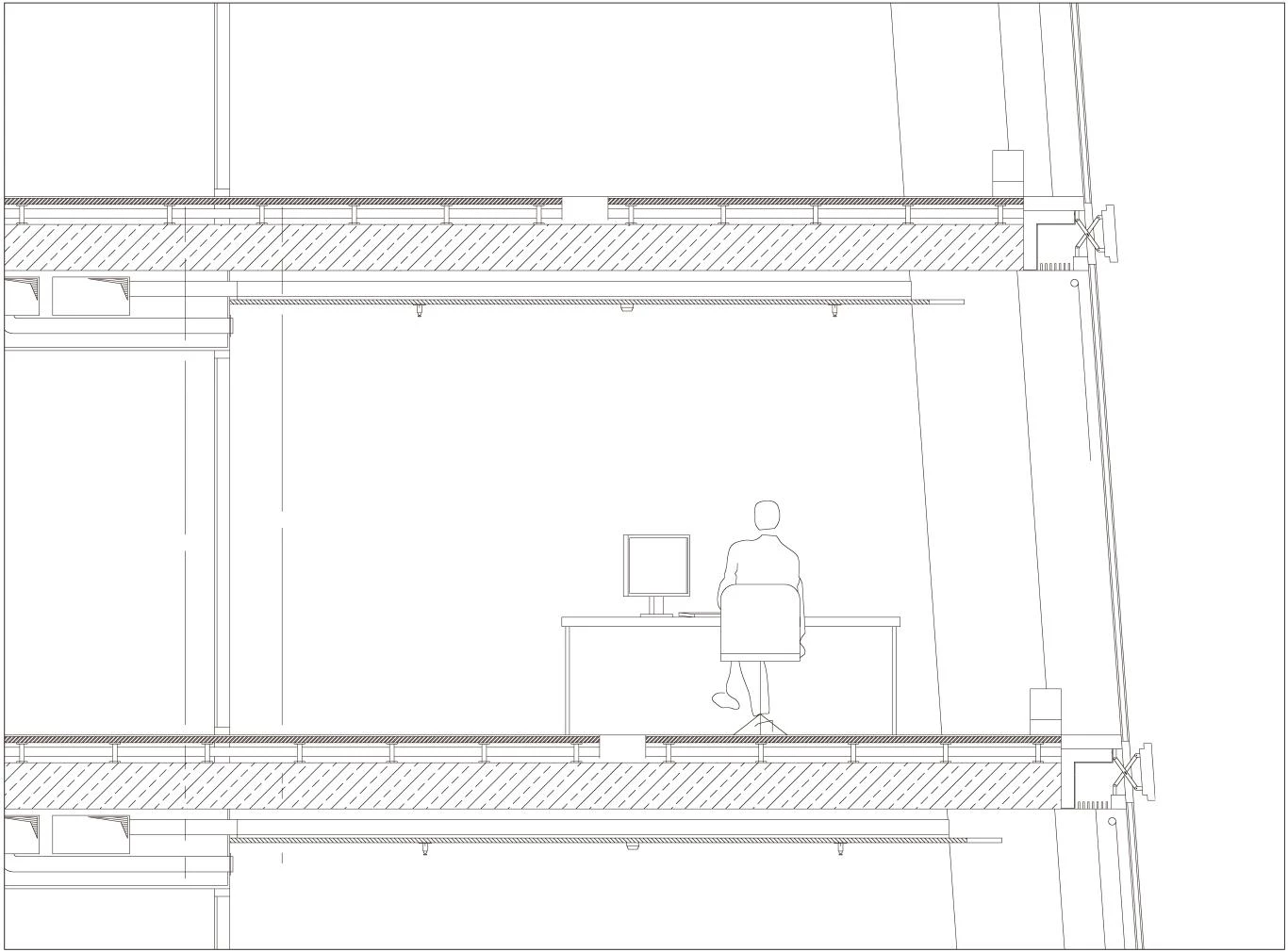
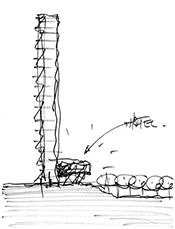
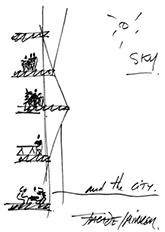
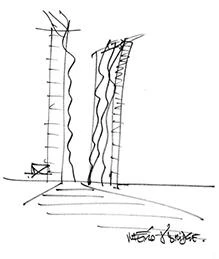
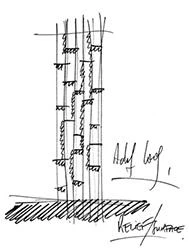
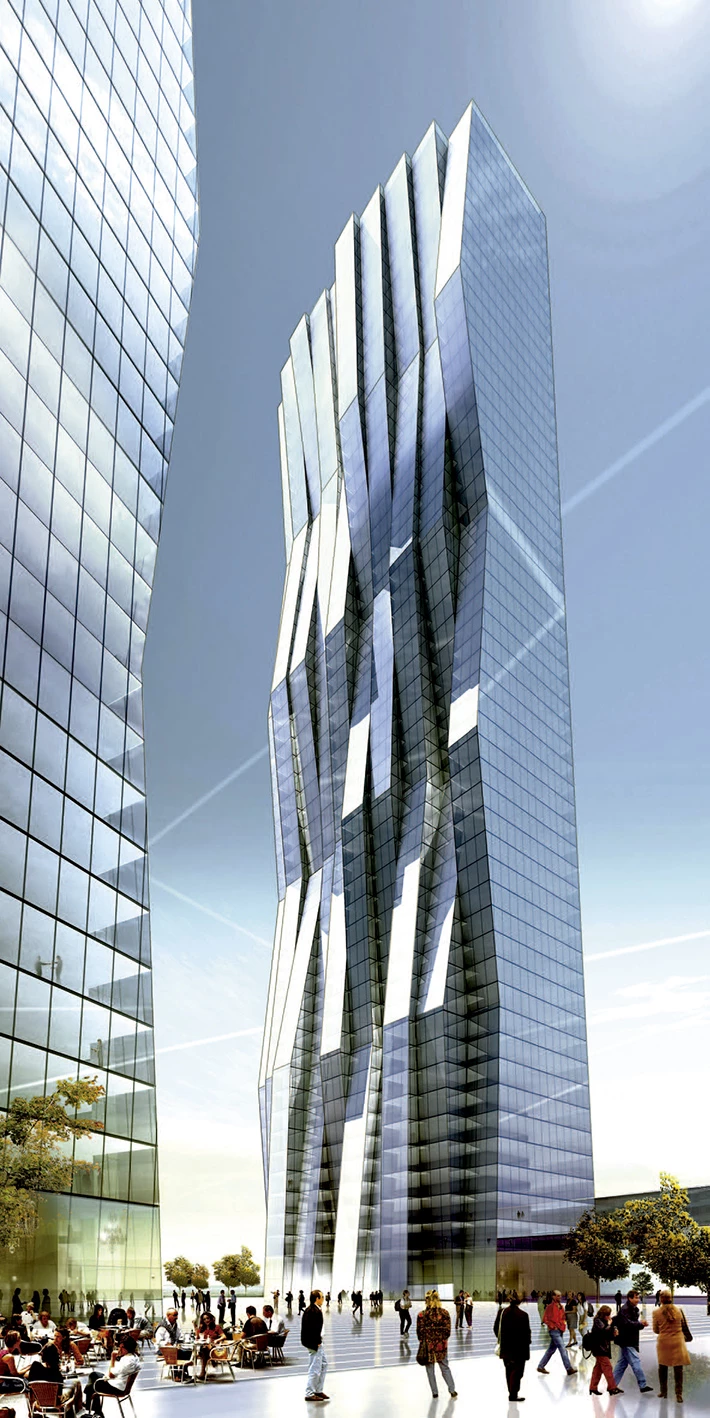
Obra Work
Torres DC I+II en Viena DC Towers I+II in Donau City, Vienna (Austria).
Cliente Client
WED (Wiener Entwicklungsgesellschaft für den Donauraum).
Fecha Date
2004-2014 (torre I tower I); 2004-2016 (torre II tower II).
Arquitectos Architects
Dominique Perrault, www.perraultarchitecture.com
Arquitectos asociados Associate architects
Hoffmann & Janz Architekten, www.hoffmann-jaz.com
Consultor de estructuras Structural engineering
Perrault P., Bollinger & Grohmann, Gmeiner Haferl Zivilingenieure ZT.
Consultor de fachadas Facade engineering
Werner Sobek Ingenieure, www.wernersobek.de
Consultor de construcción Construction consultant
Dr. Pfeiler.
Consultor de electricidad Electrical engineering
TB Eipeldauer & Partner, www.eipeldauer.com
Consultor de instalaciones Installations consultant
AXIS Ingenieursleistungen ZT.
Estudio de vientos Wind engineering
Wacker Ingenieure, www.wacker-ingenieure.com
Fotos Photos
Michael Nagl.

