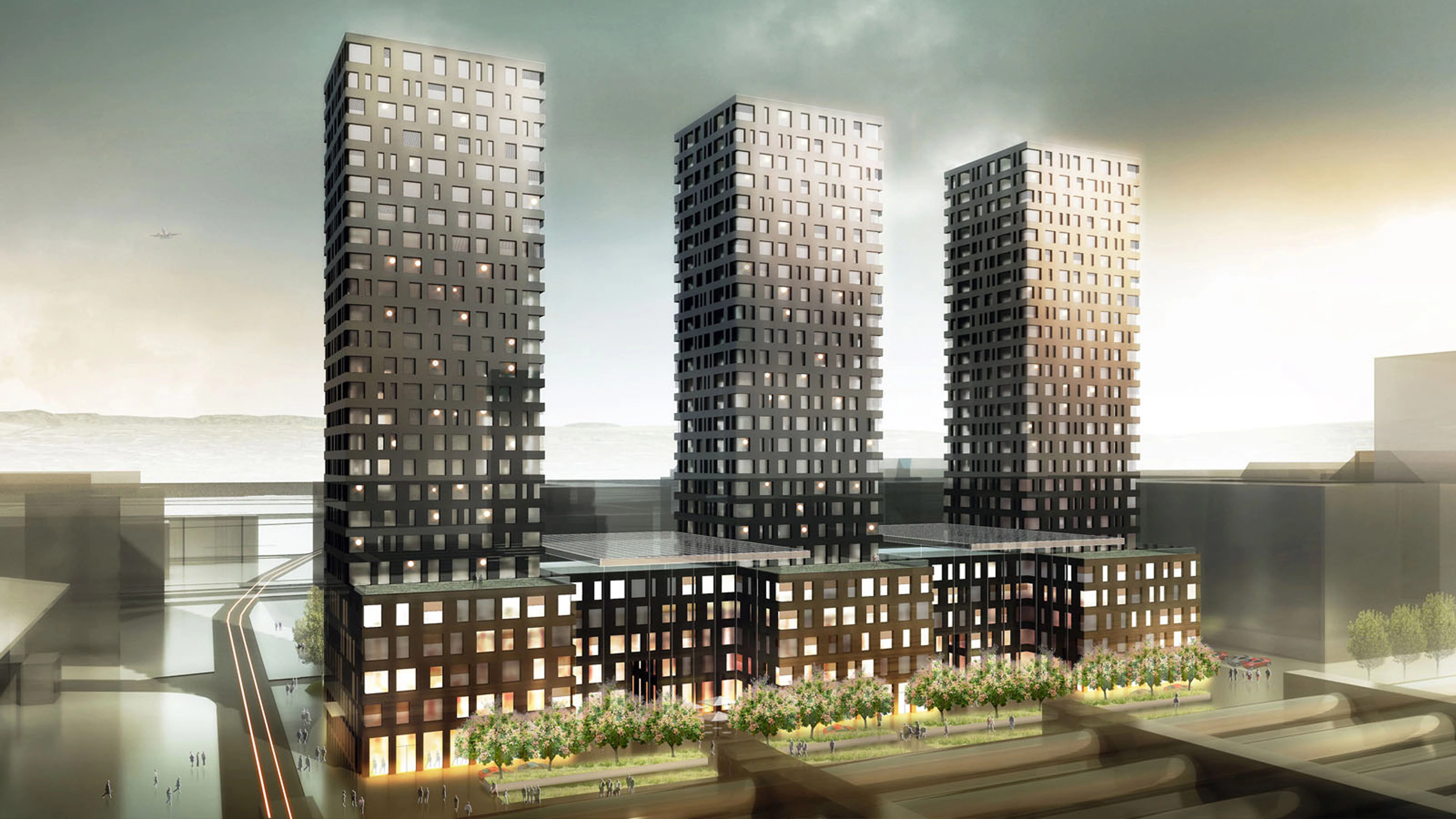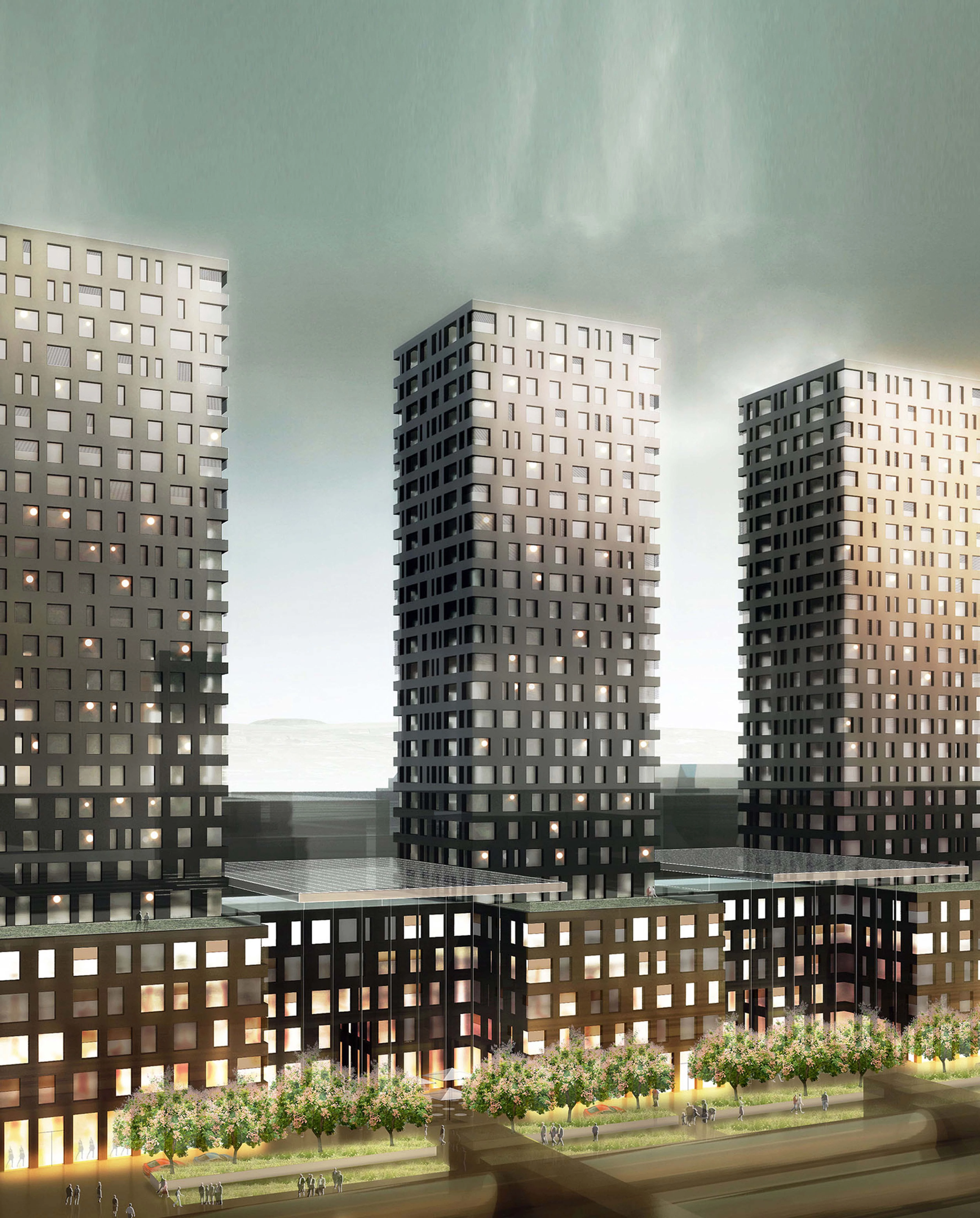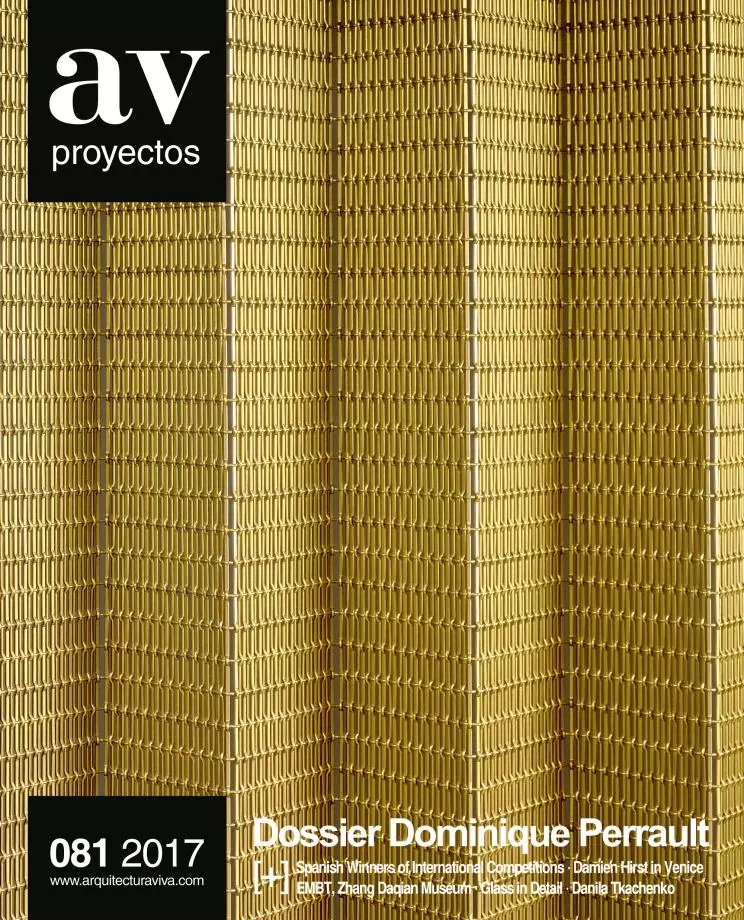Vulcano Complex
First Prize- Architect Dominique Perrault Architecture
- Type Tower Housing Commercial / Office
- City Zurich
- Country Switzerland
The building is integrated in the urban tissue of the old industrial zone, favoring pedestrian traffic along the north-south and east-west directions by connecting the recessed patios with the protected park – of almost 5,000 m2 – via two public passages.
Located between the Zürich-Altstetten station and the future stadium, the railroad tracks and the highway, the building, with an area of 37.205 m2, is designed as a five-story plinth of offices and three identical towers with 300 apartments... [+]
Obra Work
Vulcano Complex
Cliente Client
Credit Suisse
Arquitecto Architect
Dominique Perrault
Dirección artística Art direction
Gaëlle Lauriot-Prevost
Arquitectos del proyecto Project architects
Bettina Pinks, Michael Schaupp
Equipo?Team
Larissa Elschen, Ignacio Ferrer, Nanako Ishizuka, Ramona Triolo, Francesco Vinci. Equipo del concurso?Competition team: Laurent De Carniere, Mike Nikaes, Quentin Blaising
Arquitectos Asociados Associate architects
Itten+Brechbühl AG.
Director del proyecto Project manager
STEINER AG
Estructura Structure
Basel & Hofmann
Consultor de fachadas Facade consultant
PSS Engineering
Electricidad Electricity
Werner Abächerli
Instalaciones MEP
PGMM
Ingeniería física Physics engineering
Kopitsis Bauphysik
Protección contra incendios Fire protection
SWISSI
Paisajismo Landscaping
FONTANA-LA
Control?Control
INTEMAC Madrid
Maquetas?Models
Patrice Debois, Etienne Follenfant, Perrault Projets
Croquis Sketches
© Dominique Perrault / Adagp
Imágenes y planos Images and drawings
© Perrault Projets







