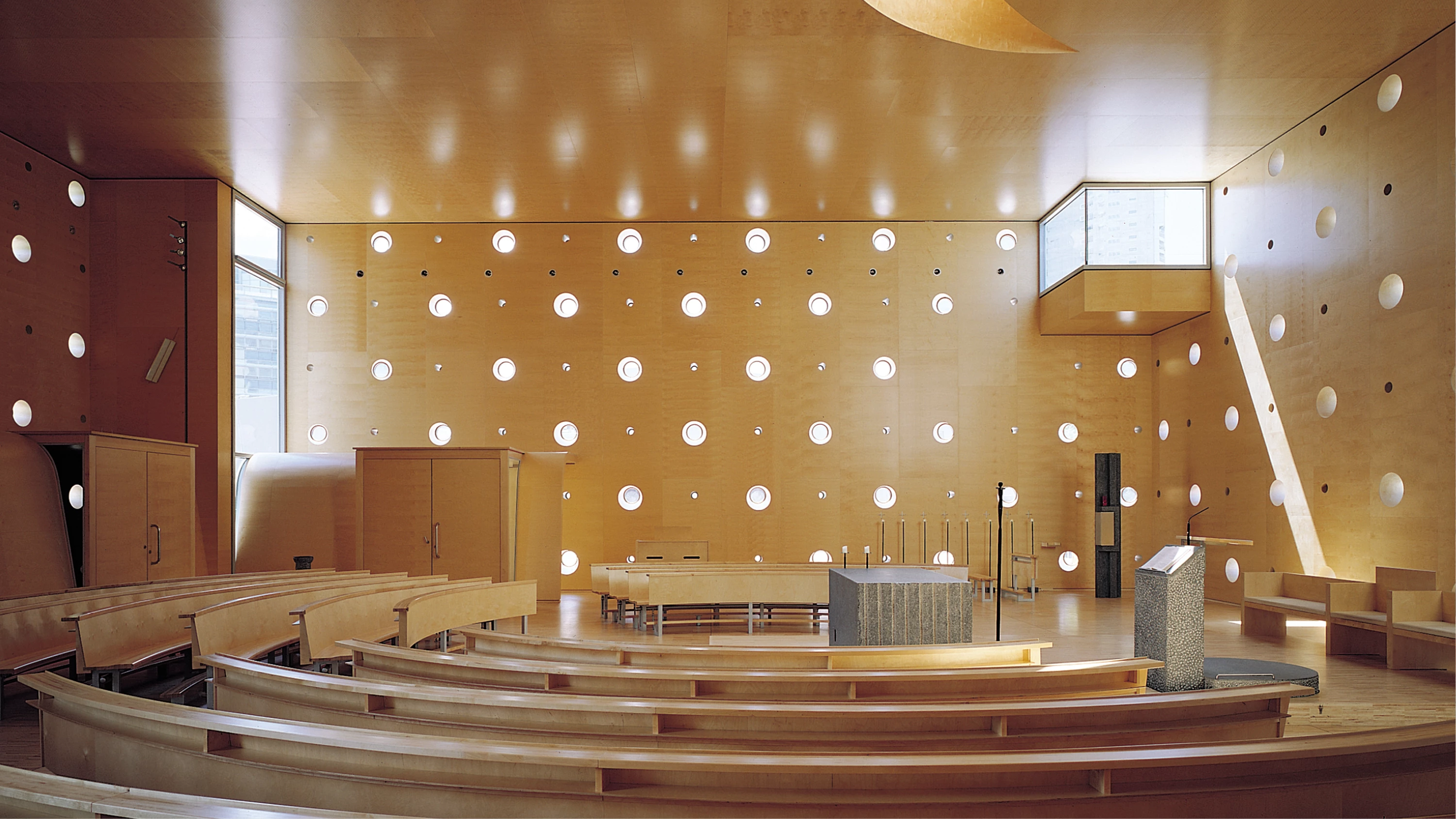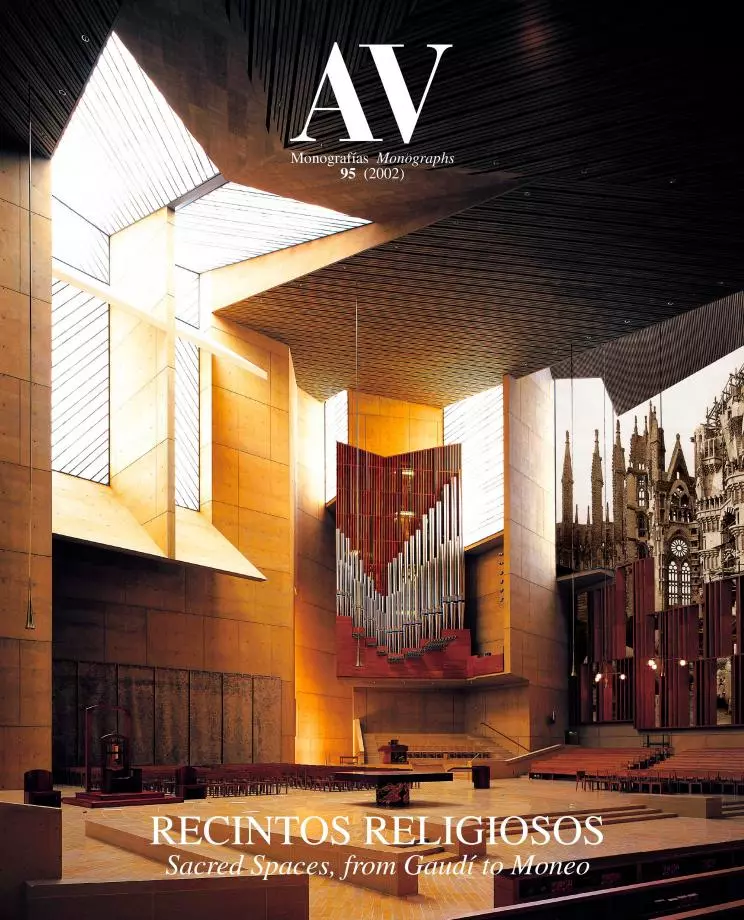Church in Donau City, Vienna
Heinz Tesar- Type Religious / Memorial Place of worship
- Material Steel
- City Vienna
- Country Austria
- Photograph Christian Richters
On the banks of the Danube, facing the city of Vienna, Donau City is an administrative quarter of the sixties that has now become the bridgehead of the expansion of the Austrian capital toward the northwest. As a prelude to the new district – formed mainly by office buildings and residential developments – a Catholic church goes up next to the entrance from the bridge that links the town with the city’s historic center.
Though its volume is unable to compete with the large skyscrapers that surround it, the temple adopts a basic geometry that expresses its singular and sacred character through a mute and abstract material definition. From an oblique position, the church articulates the unevenness between the square where it has the entrance and a prairie located at a higher level, extending in a curved stand of grass that delimits the space of the square and may be used for either religious or secular celebrations. The annexes for the priest, the office and the parish room take up the lower basement of the church, illuminated through a triangular deep-set courtyard.
Underlining its foundational character, as a stone that anchors the spiritual life of the new neighborhood, the church is a compact and hermetic block whose gravity is hinted at through a perimetral glass crevice that adverts to the sunken position of the building in the terrain. Of straight edges, the elementary geometry of the temple is carved, perforated and sculpted to define the interior space. A cubic skylight is extracted from the south corner to show where the altar stands, and the same exercise is repeated on the east corner to bring out the presence of the baptismal font. Echoing the diagonal line that starts at the altar, a sinusoidal incission – that symbolizes the wounds of Jesus – tears the roof tautening the centered space that has been taken as starting point. Apart from these three spots of light, a grid of small portholes pierces the enclosure at regular and indifferentiated intervals, bathing the liturgical space with a uniform light.
The materials bring out the double nature of the church, that from outside looks heavy, compact and severe, without revealing the luminous interior it hides. The exterior compactness is so underscored with a dark stainless steel envelope to which the chromium anchorages provide an added texture. Inside, walls and ceiling are clad with birch panelling, giving a silvery hue to the light they reflect...[+]
Cliente Client
Erzdiözese Wien
Arquitectos Architects
Heinz Tesar
Colaboradores Collaborators
Oliver Aschenbrenner (jefe de proyecto project leader); Achim Bilger, Urs Heiger, Heidi Schatzl, Franz Steinberger, Marc Tesar, Susanne Veit (arquitectos architects)
Consultores Consultants
ARGE Lindlbauer (estructura structure); S. Müller, G. Kogert, W. Prause, IC Consulenten (ingeniería engineering)
Fotos Photos
Christian Richters







