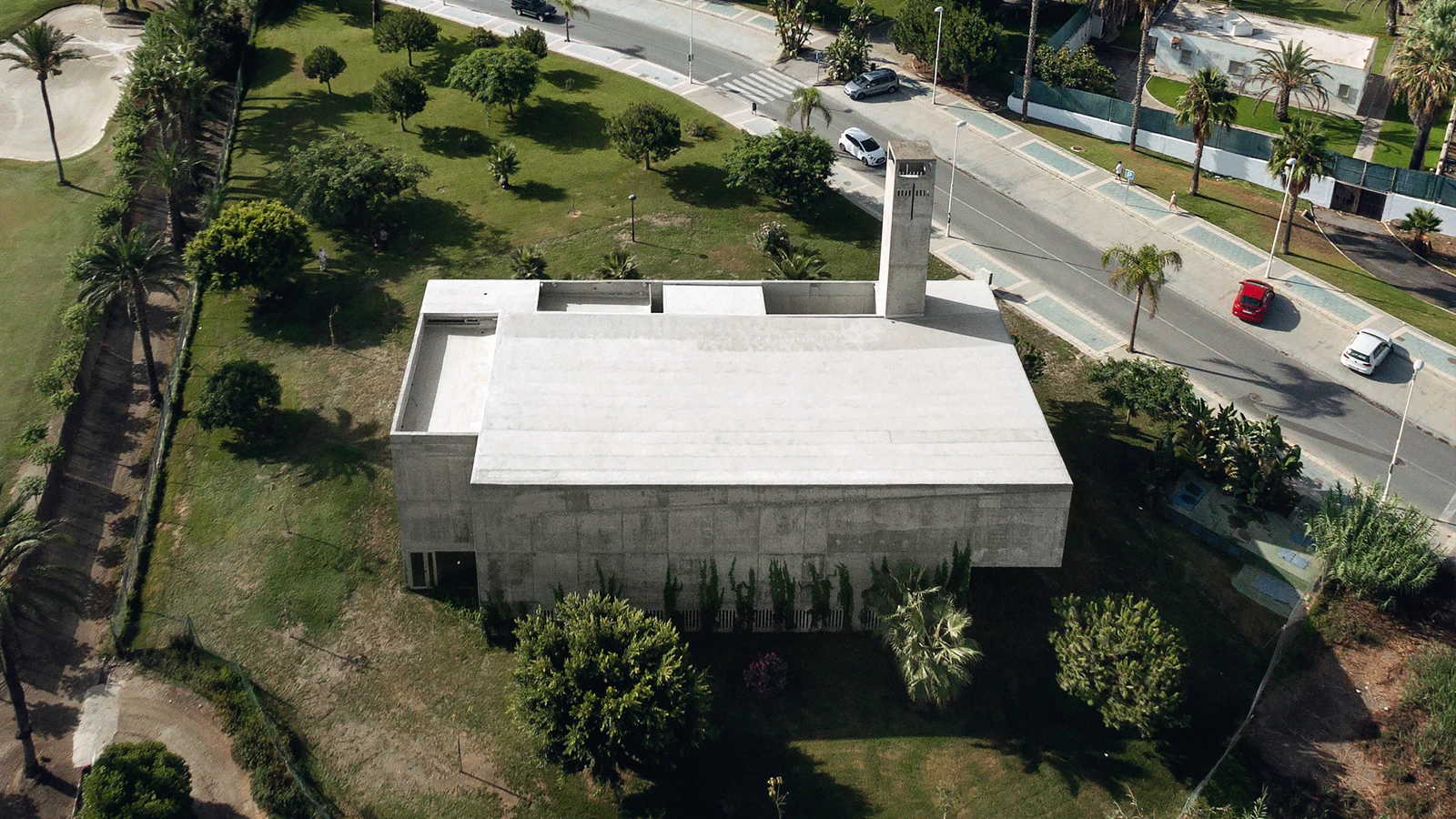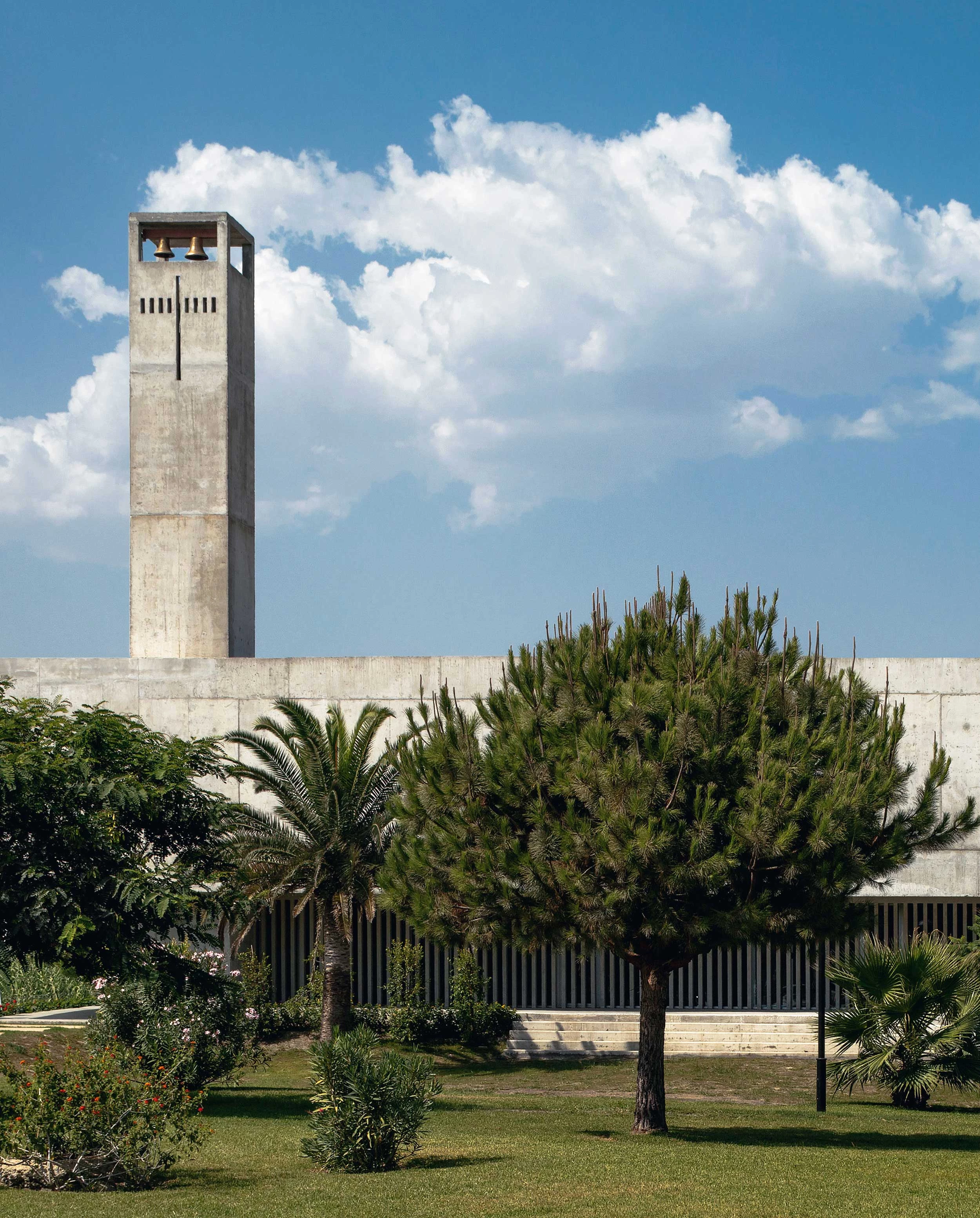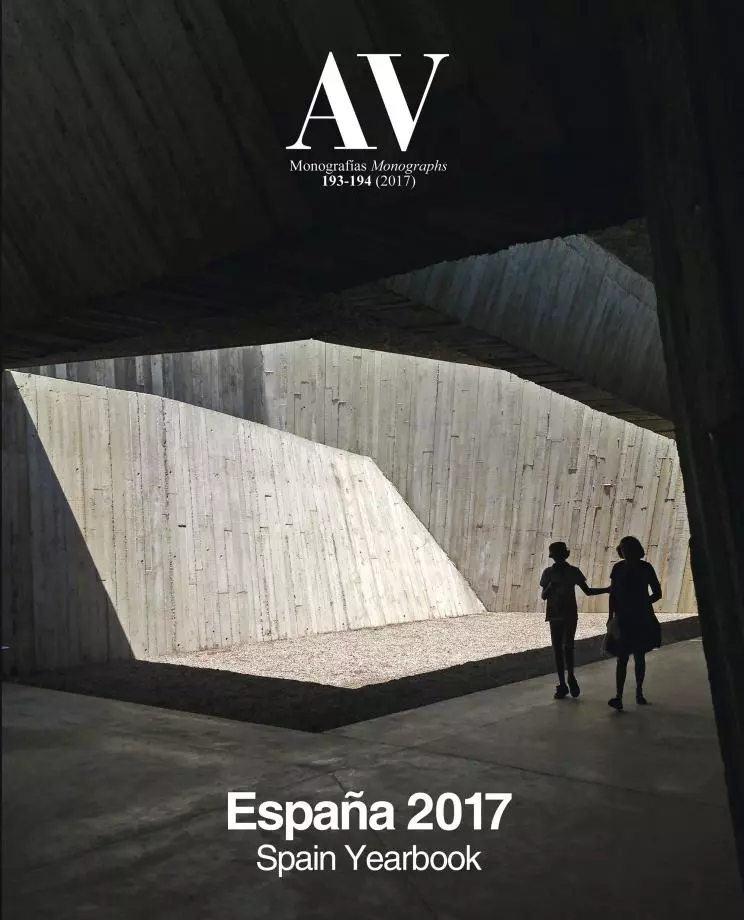Church in Playa Granada, Motril
Elisa Valero- Type Place of worship Religious / Memorial
- Date 2016
- City Motril (Granada)
- Country Spain
- Photograph Fernando Alda
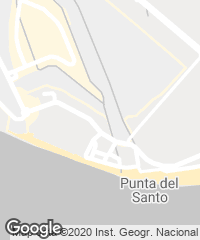
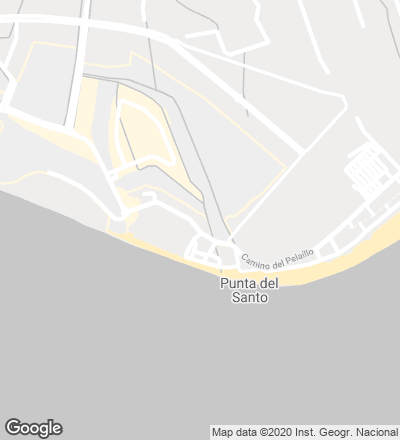
On Granada's Costa Tropical, south of Sierra Nevada and very close to the sea, a slender tower heralds the presence of a new church, a simple concrete piece, close and accessible, rising amid the trees of an open garden. Faced with the challenge of building a space for gathering that evokes transcendence, the decision here is to not do anything new but resort to the tradition of the first Christian temples. Architecture is put at the service of liturgy integrating the elements that configure the complex: atrium of access, baptistry with octagonal pile, crypt, presbytery, bell tower, and choir.
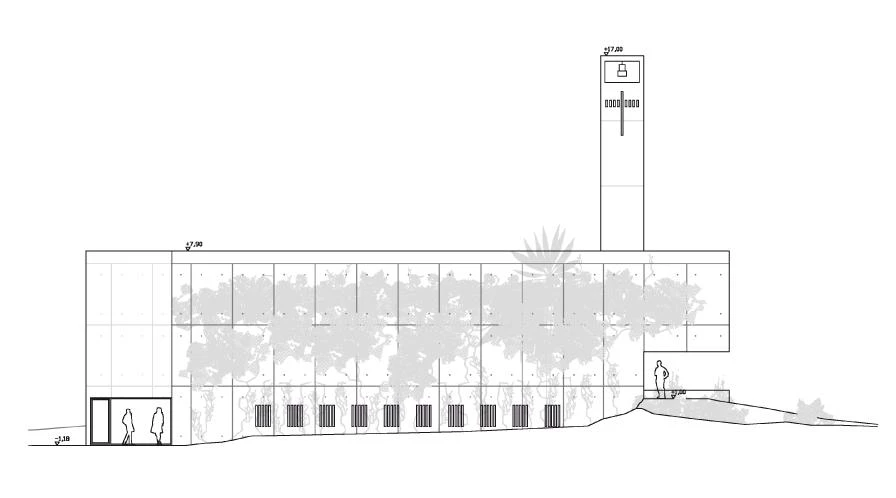
A svelte tower makes the new church visible from afar. The building’s design was determined by a series of factors, such as the proximity of the sea, the sloping site, and the low-rise houses around it.
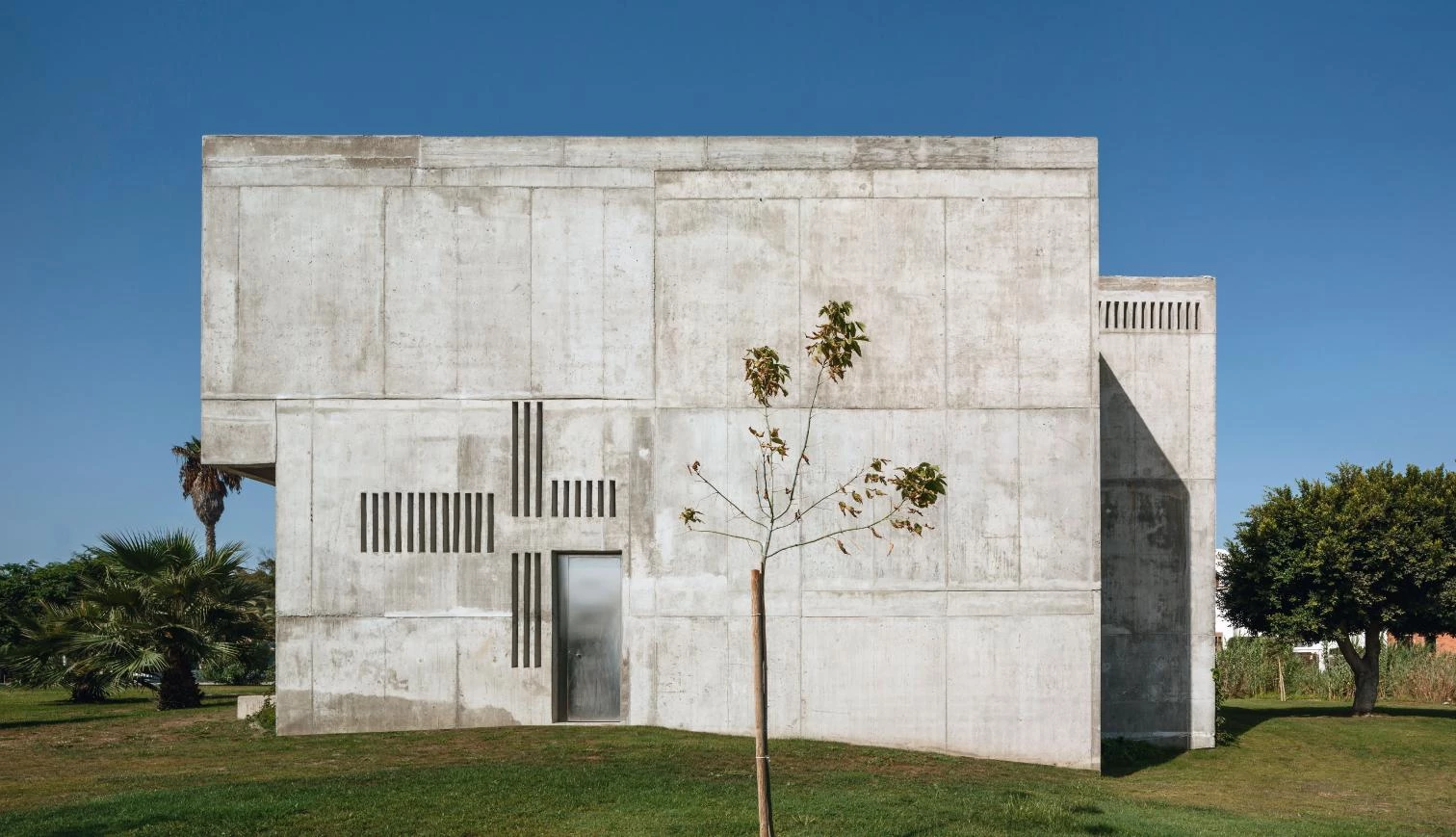
The project takes a series of conditions as point of departure: the topography, with a slope that gives access to the nave from the park level at the west, and from the east to the crypt that functions as a base; the high water table, which determines the floor level; the urban planning regulations, which limited the height to eight meters to avoid surpassing the two-story houses around it; the proximity of the sea and its aggressive effects on steel; the importance of acoustics for the building’s use...
Light is the main raw material, with three openings for light, charged with meanings. The play of scales is another design tool: the building does without references of size, so it can’t be measured by the eye in the distance but with the body when walking through it; hence, access takes place under a concrete volume that compresses the transition space from the exterior to cause a greater contrast with the clearance height inside.
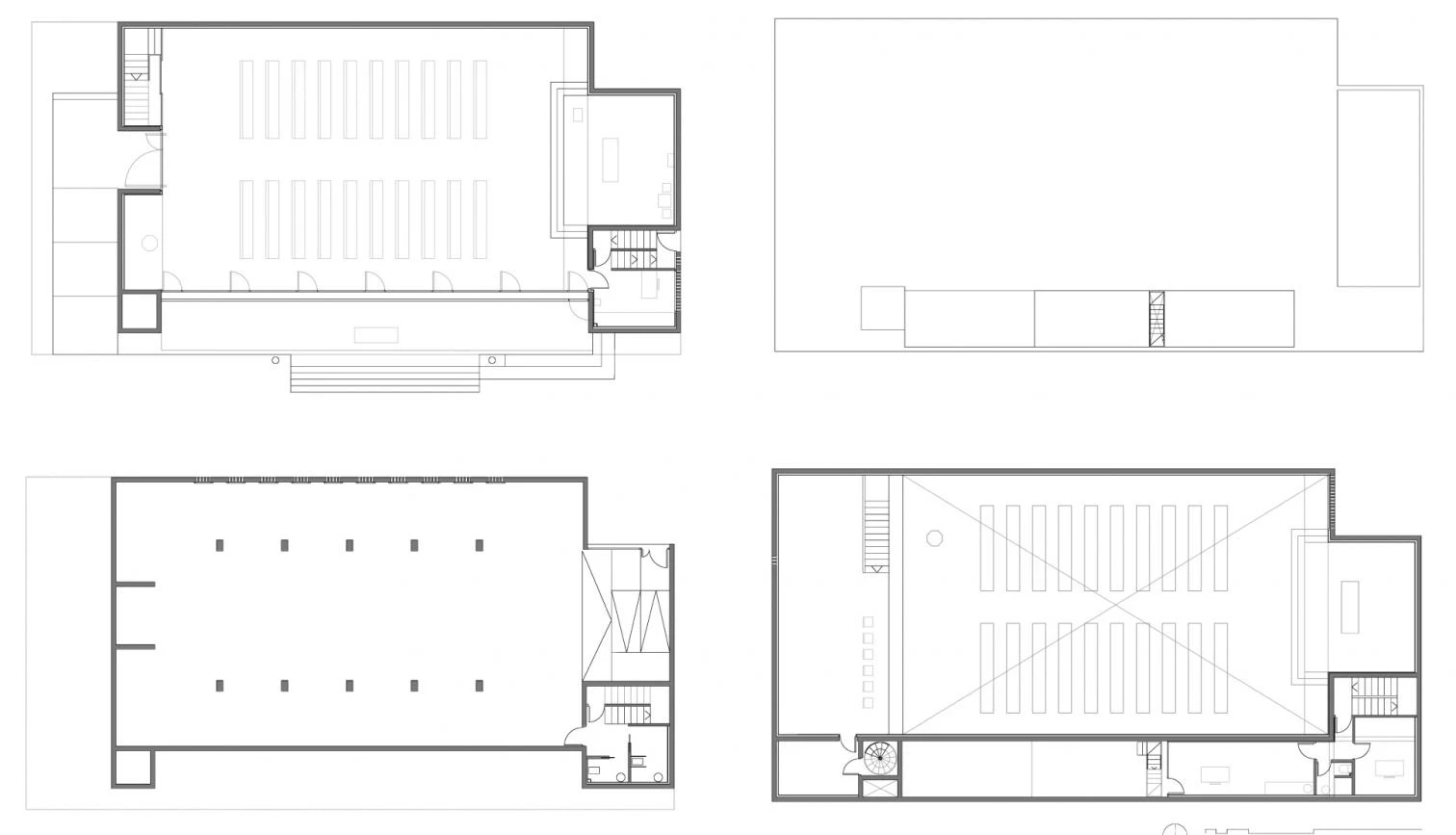
The raw material of the project and with a strong symbolic charge, light makes its way into the building through three openings: a concealed skylight at the east; perforations on the concrete at the west that project a bright cross on the altar; and a lattice that opens up to the garden along the south.
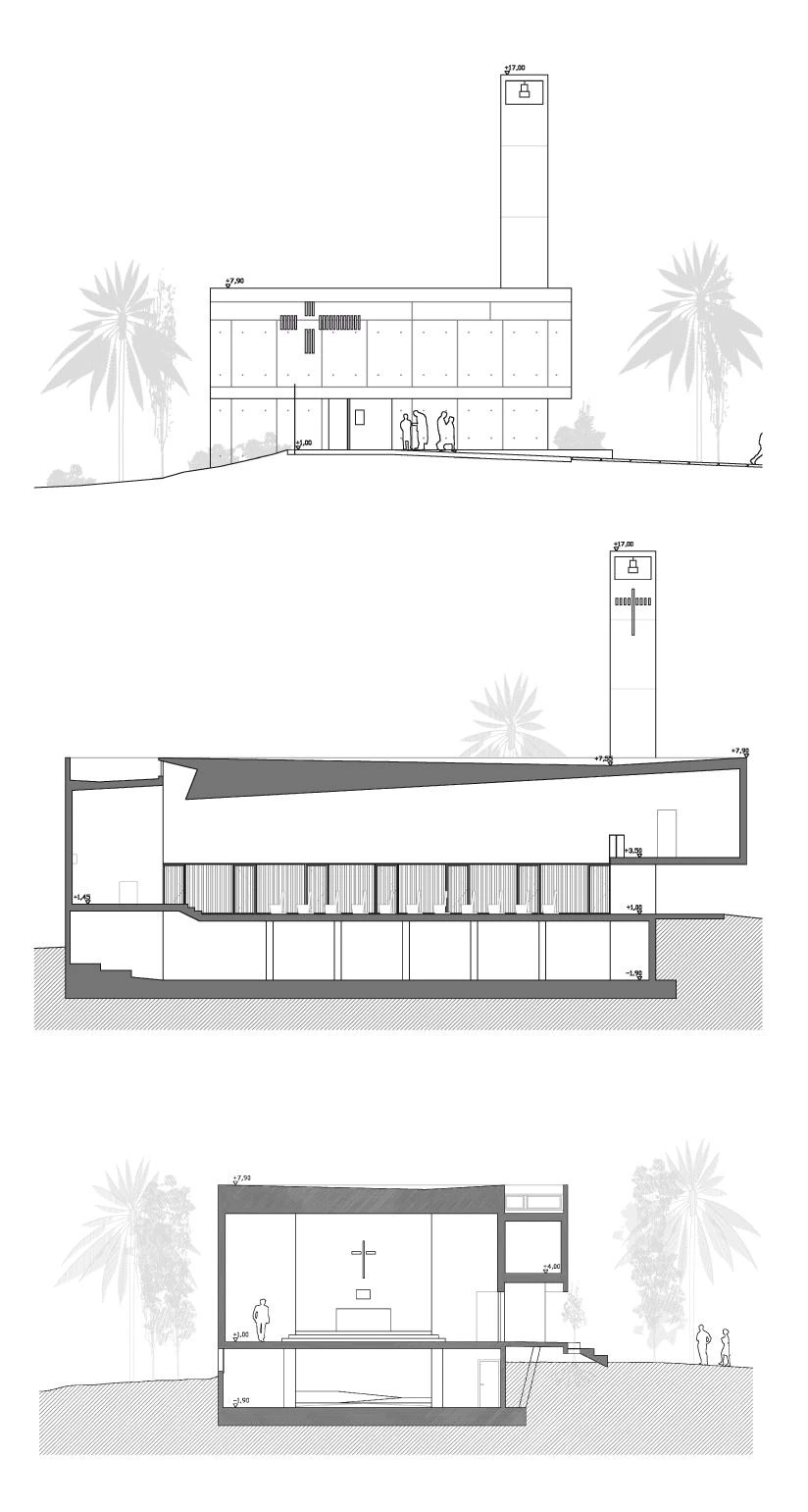
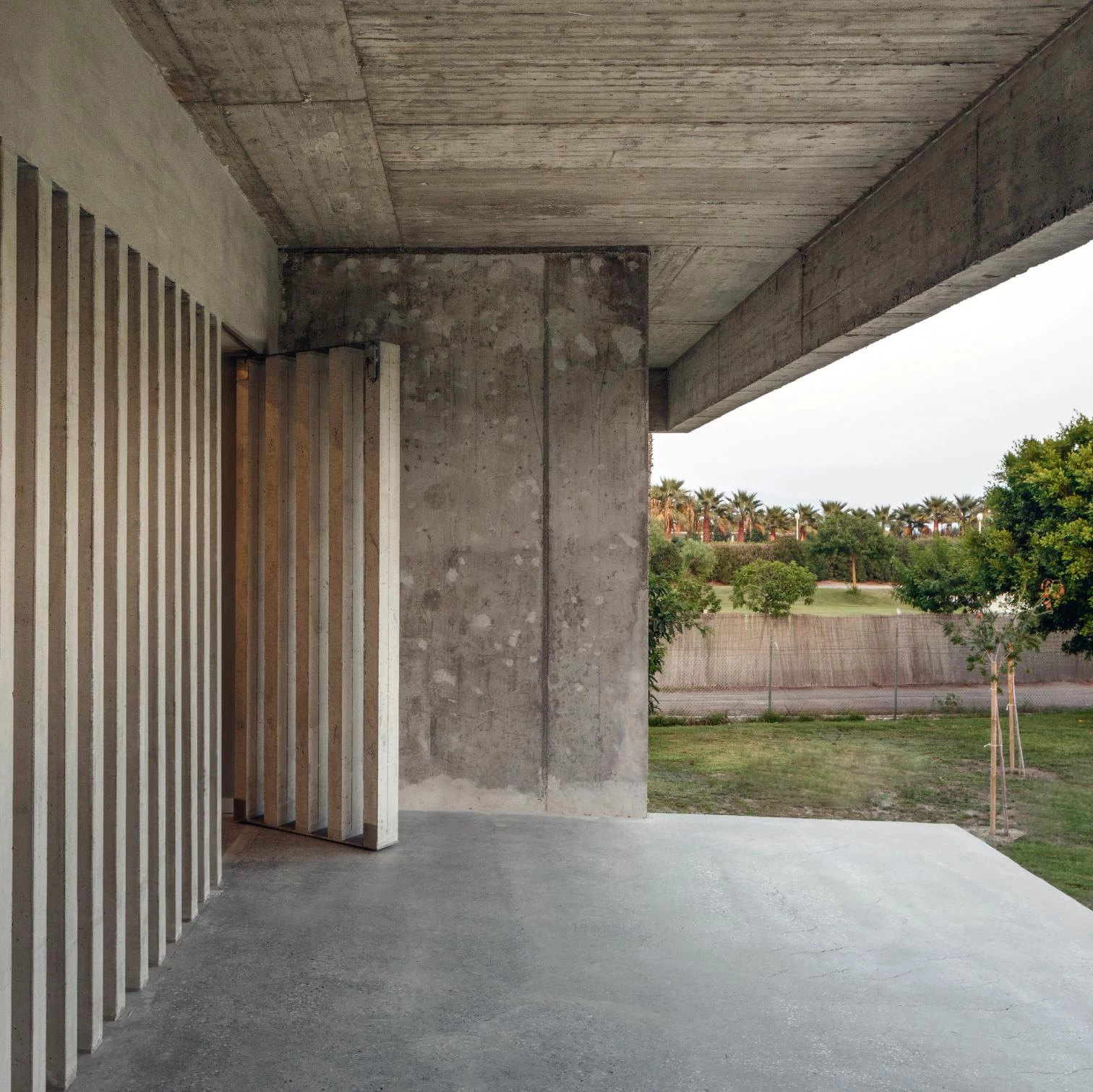
La construcción se realiza esencialmente en hormigón. La estructura vertical es de muros armados a dos caras, la horizontal, cimentaciones y forjados utiliza un sistema nuevo —Elesdopa—, elemento de doble pared que consigue optimizar estructuralmente el funcionamiento del hormigón, que queda visto por ambas caras, y alcanzar un alto nivel de aislamiento térmico. En la cubierta de la nave principal esta losa de espesor variable evita el paralelismo entre suelo y techo que no es conveniente acústicamente. Este sistema también permite prescindir en la mayoría de los casos de otros acabados, por lo que la construcción resulta muy económica —480 euros por metro cuadrado construido—, y el mantenimiento es prácticamente nulo.
El hormigón, piedra artificial de nuestro tiempo, tiene además un valor simbólico. La desnudez de esta piedra contemporánea habla de sinceridad constructiva y de sobriedad. Valores atemporales que llevan a purificar la arquitectura de ornamento y permitir solo a la luz afectar los espacios.
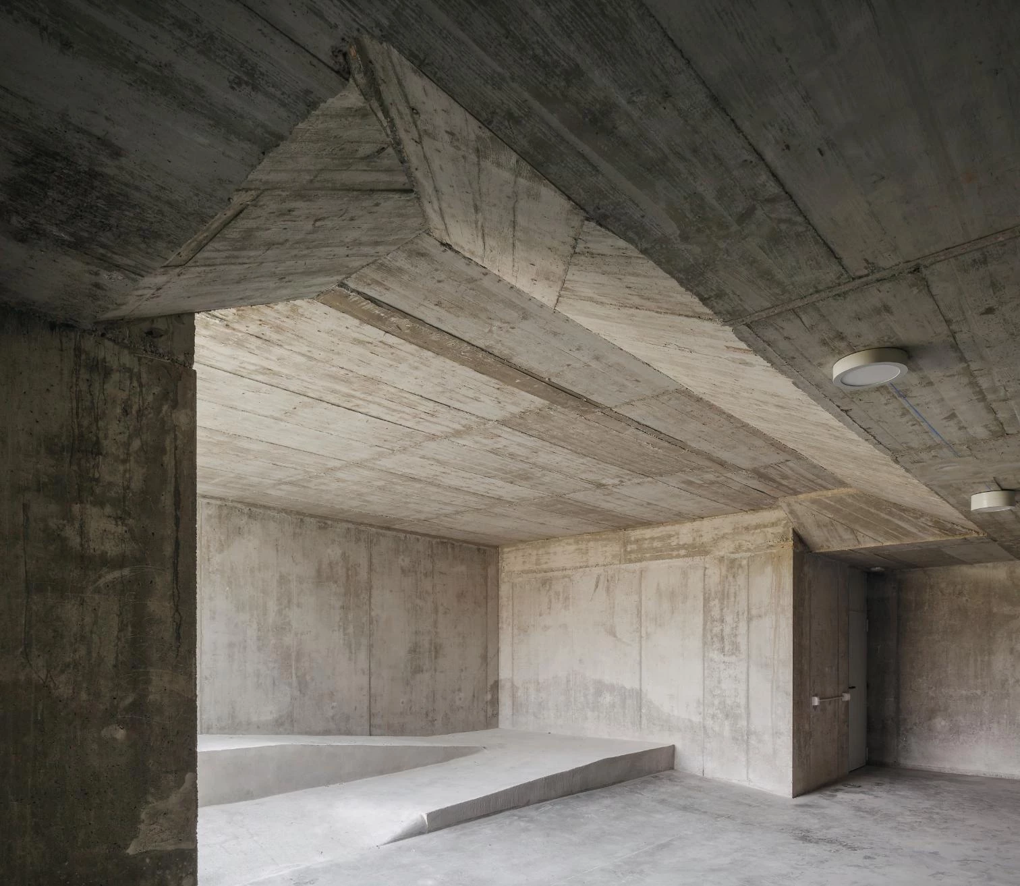

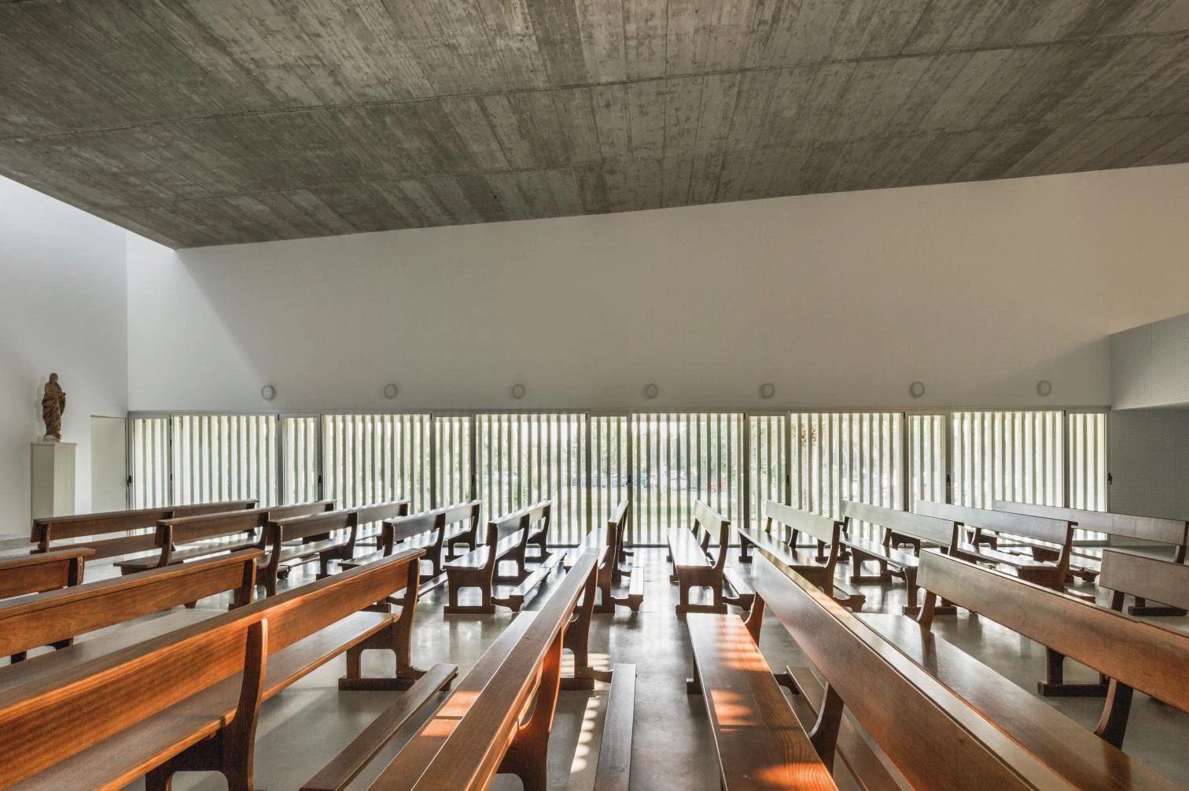
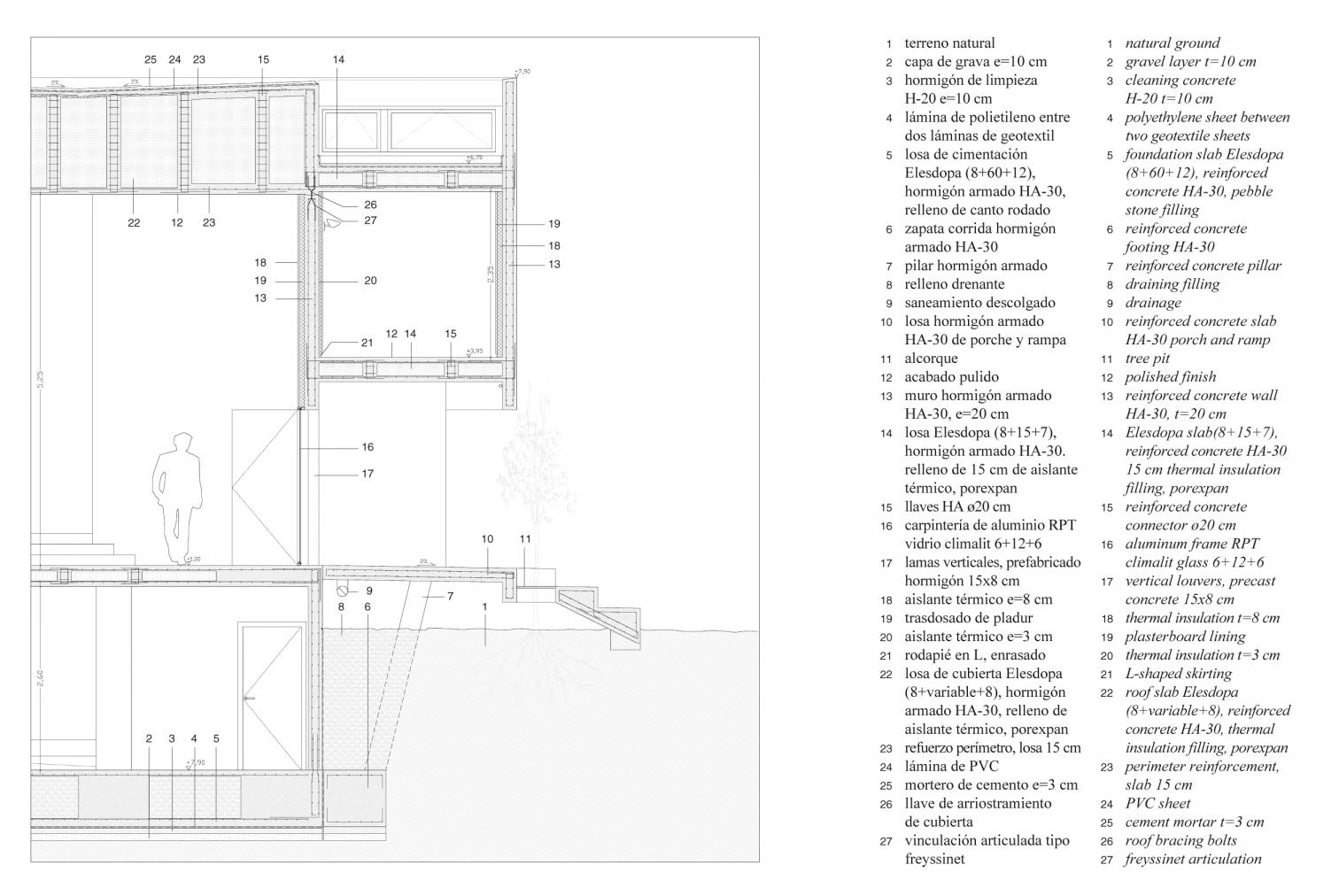
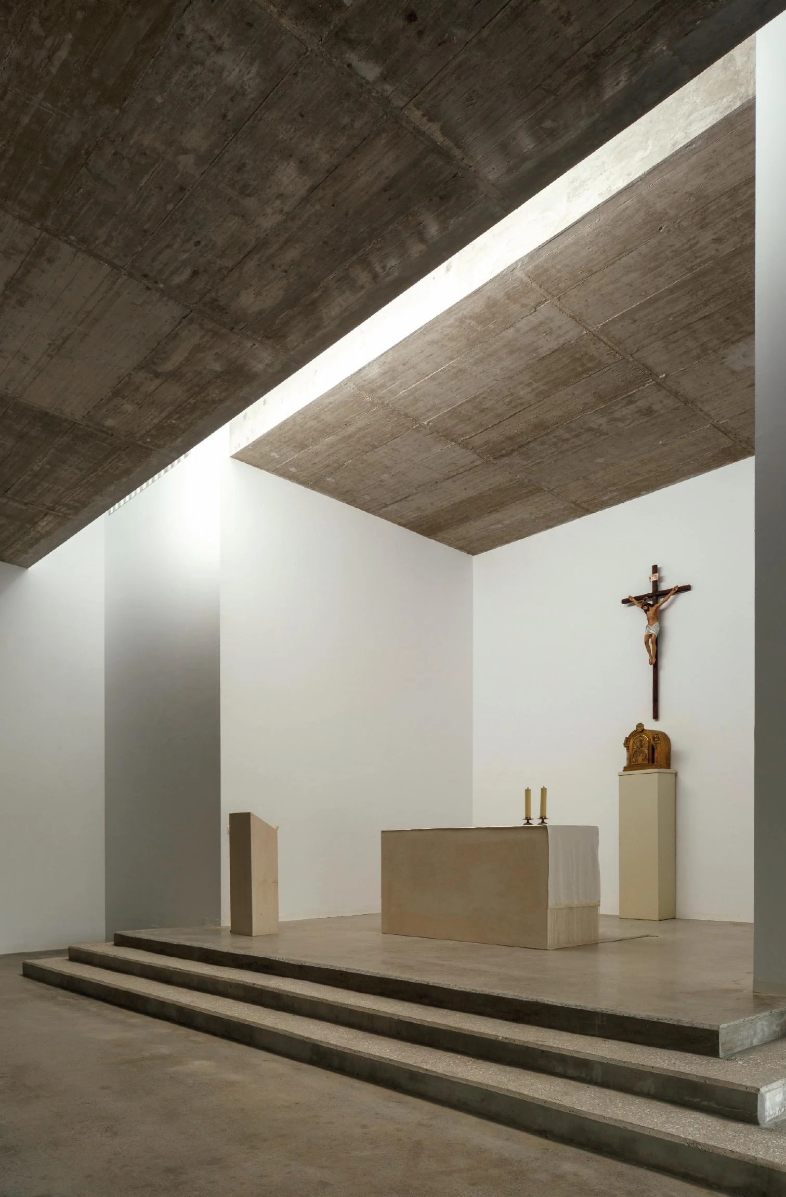
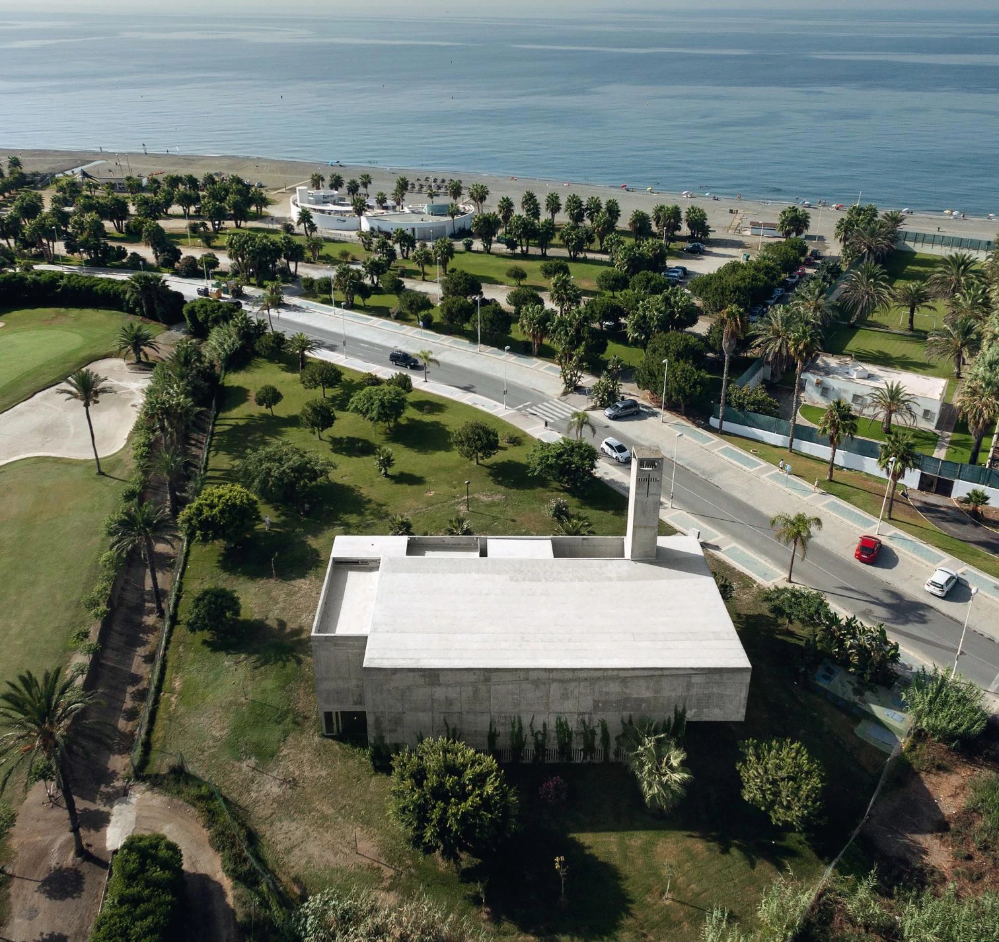
Arquitecto Architect
Elisa Valero
Colaboradores Collaborators
Francisco Torres Ramírez (arquitecto técnico quantity surveyor)
Contratista Contractor
Construcciones Calderon S.L.
Superficie intervenida Floor area
891 m²
Presupuesto Budget
480 €/m²
Fotos Photos
Fernando Alda

