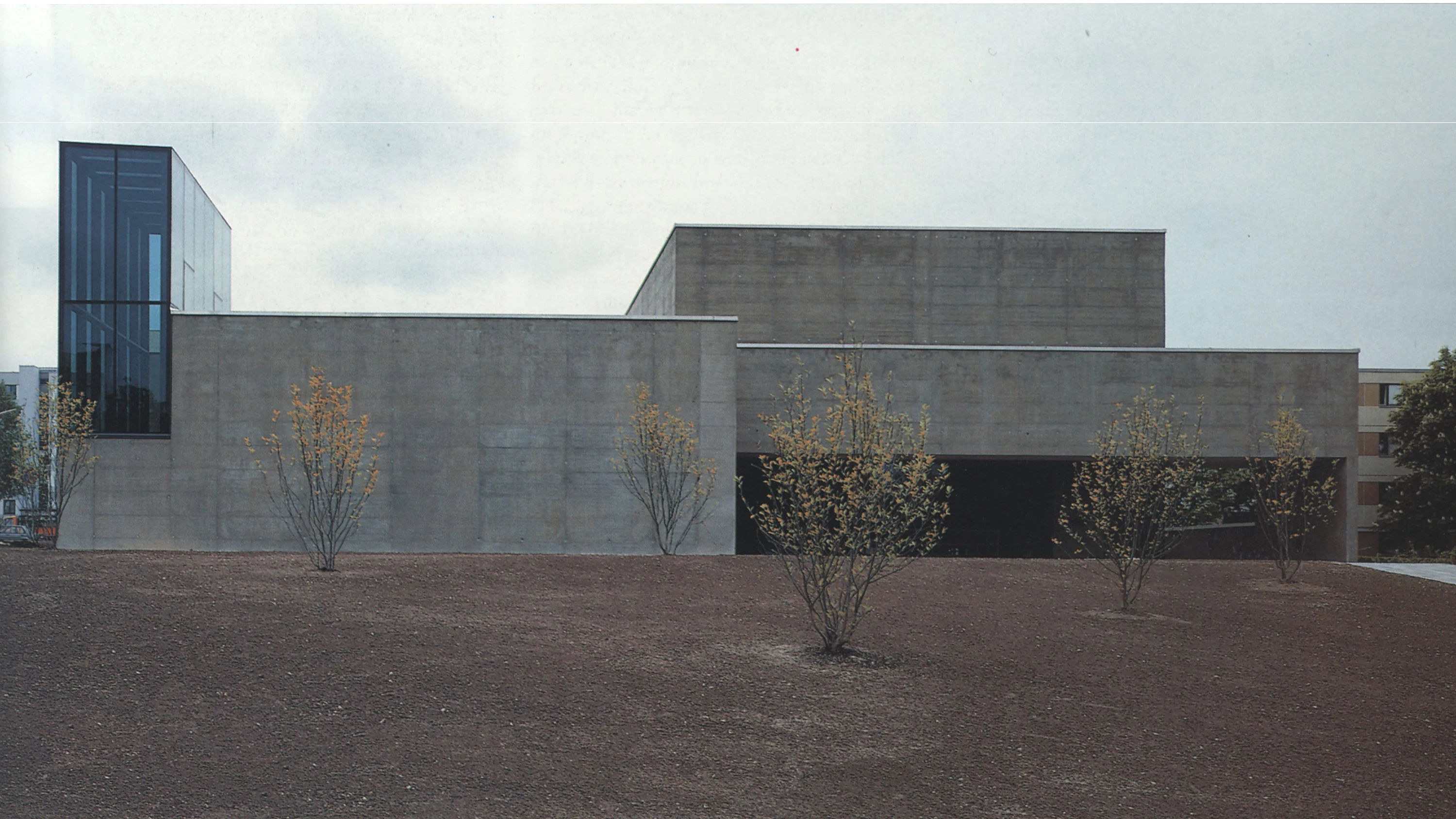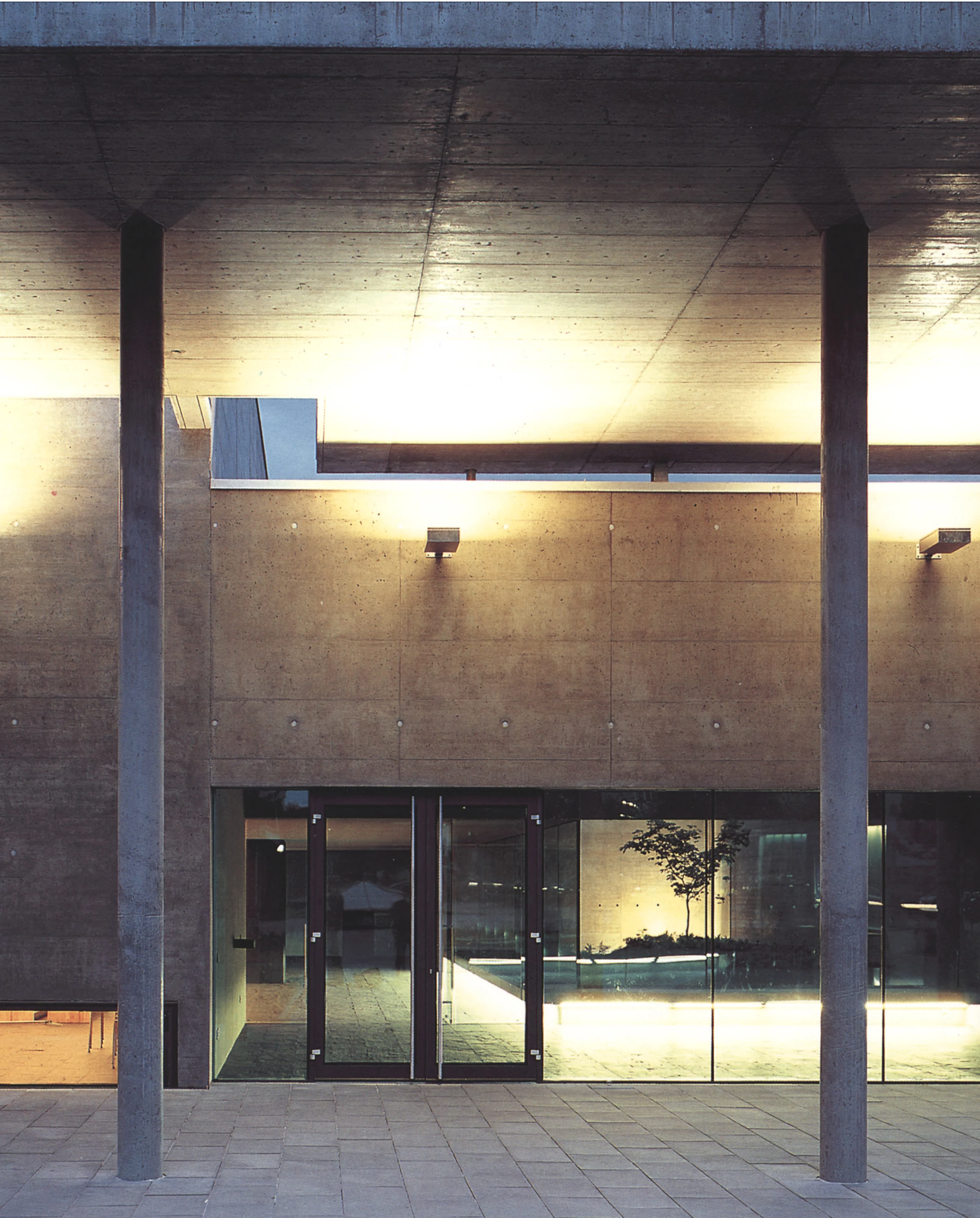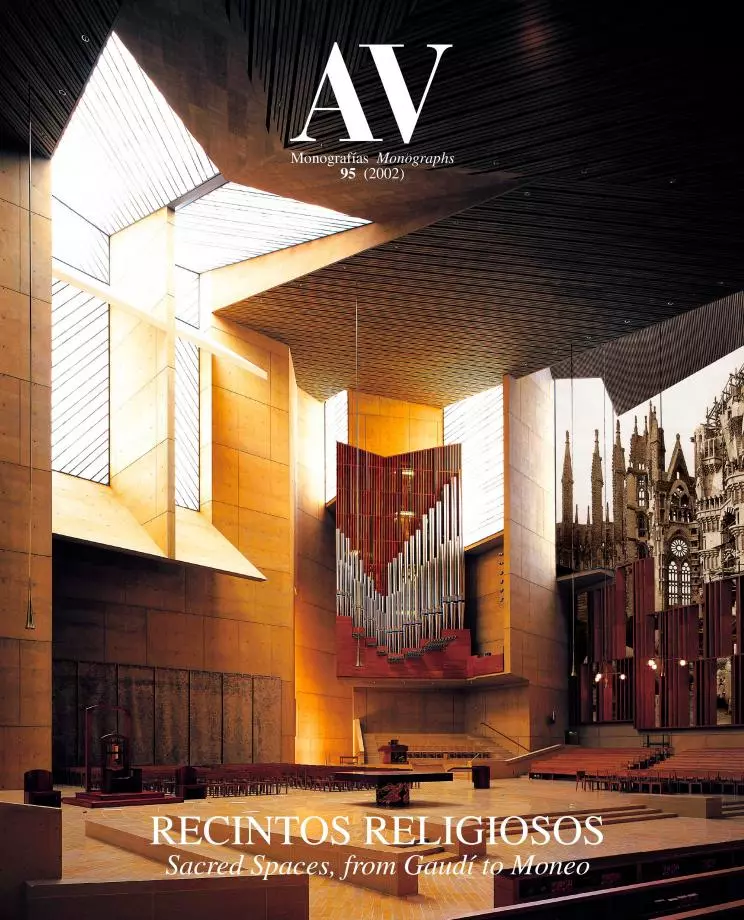Church of St. Francis of Assisi, Steyr
Riepl Riepl Architekten- Type Religious / Memorial Place of worship
- Material Concrete Glass
- City Steyr
- Country Austria
- Photograph Dietmar Tollerian
Within the decidedly urban context of a residential quarter of the sixties in the town of Steyr, to the southeast ofLinz, this new church devoted to St. Francis ofAssisi searchesfor the presence of nature amidst the residential blocks ofseven and eight heights. As an oasis of calm in the neighborhood's dense urbanfabric, the church takes up the middle of a comer plot and looks in all directions to express the extroverted and open spirit of the saint that gives it its name. Since the building is unable to compete by way of its monumentality or volumetry with the housing blocks surrounding it, it asserts its public vocation through the treatment of the open spaces that define its connection with the landscape.
With its side facades oriented to thefour cardinal points, the temple is a spatial aggregate of contemplative areas linked through dynamic ambits that make it possible to look outside through courtyards and large openings on the walls. The resulting composition of volumes of different height adjusts necessarily to the characteristics of a square perimeter, leaving in its interior small gardens that recall the relationship of St. Francis ofAssisi with nature. In the same way, a pond and a square precede the main entrance on the westflank, marked by a canopy on piers that protects those gathering beneath it after religious servicesfrom the sun and rain. Behind it, a large glazed hall gives access to the church itselfand to the remaining parish rooms. This is also the point where the corridor starts - barely defined by the ceiling’s low height and the cubic volume with the statue of the Virgin - which leads to the baptismalfont and the small chapel on the southeastern comer of the complex. Both the church and the chapel bring the courtyard vegetation into the place ofworship through large windows.
As for the material palette, the weight of the proposed volumetry relies on a concrete enclosure dyed in an olive green tone that brings the building close to the surrounding trees. A glass prism built into the corner corresponds to the chapel, thereby replacing the bell tower as the identifying symbol of the temple within its urban site. Aside from illuminating this space laterally, this glass prism houses an installation of twisted neon tubes by the artist Keith Sonnier. In contrast with the sharp severity of this carcass, the chapel and the church are clad in birch tree plywood boards that help to define the sacred space within the interior spatial continuum...[+]
Cliente Client
Rom. Kath. Pfarrexpositur St. Franziskus
Arquitectos Architects
Riepl & Riepl
Colaboradores Collaborators
Dietmar Moser (jefe de proyecto project leader), Wolfgang Jelinek, Andreas Surmbeger, Andreas Heidi (arquitectos architects)
Consultores Consultants
Aigner Friedhuber (estructura structure), Mag Hebenstreit (acústica acustic), Schobesberger (instalaciones services)
Fotos Photos
Dietmar Tollerian







