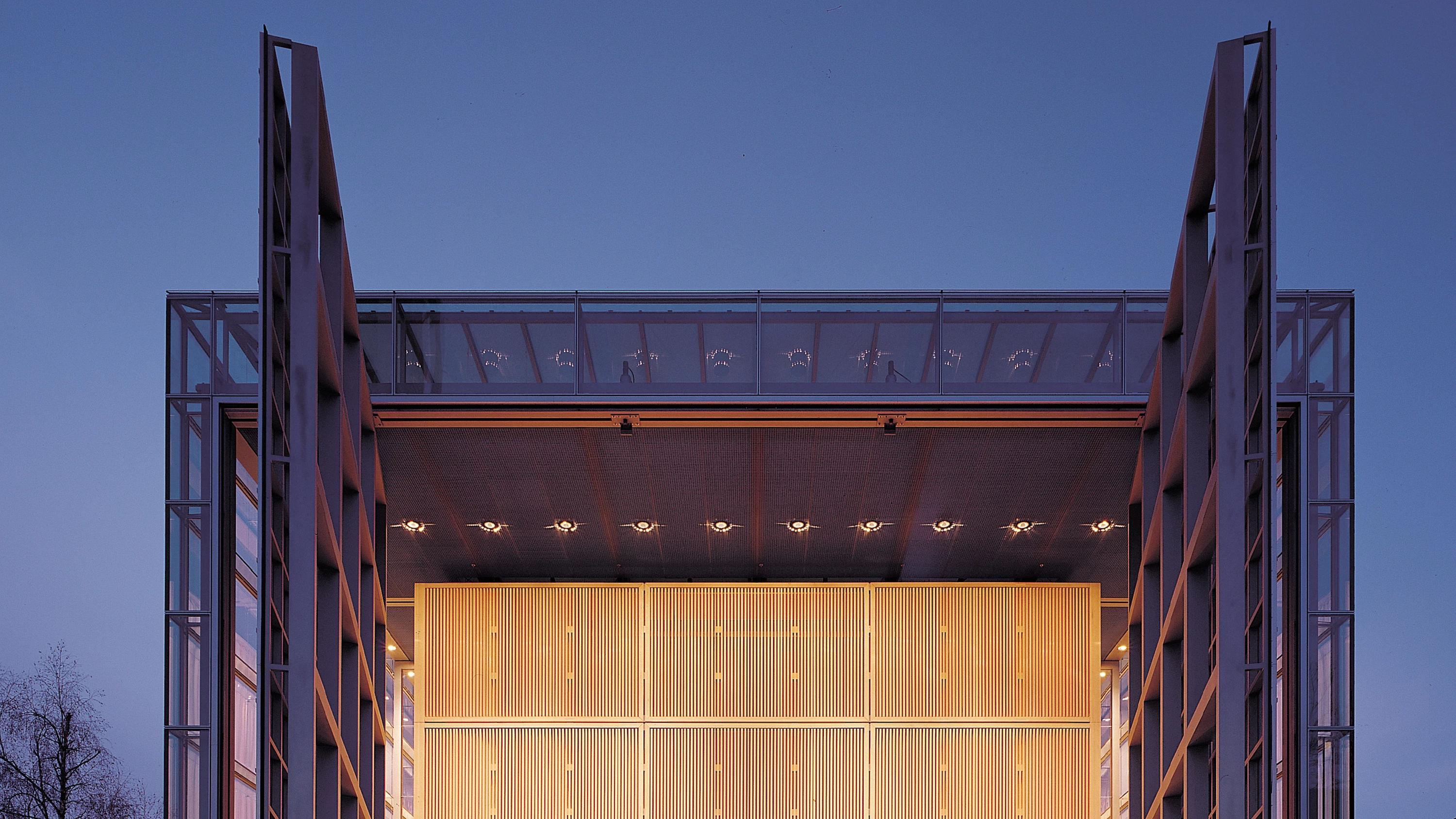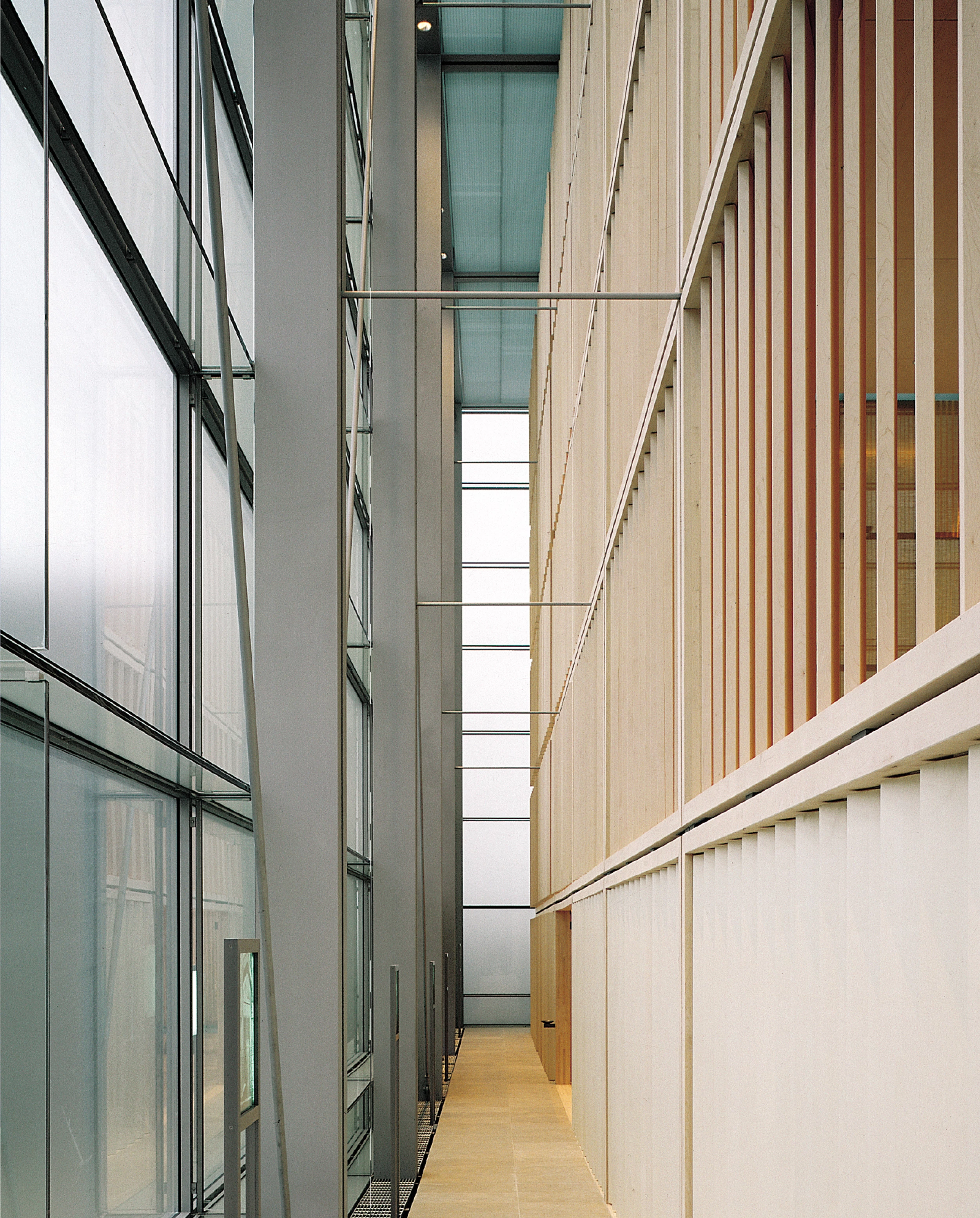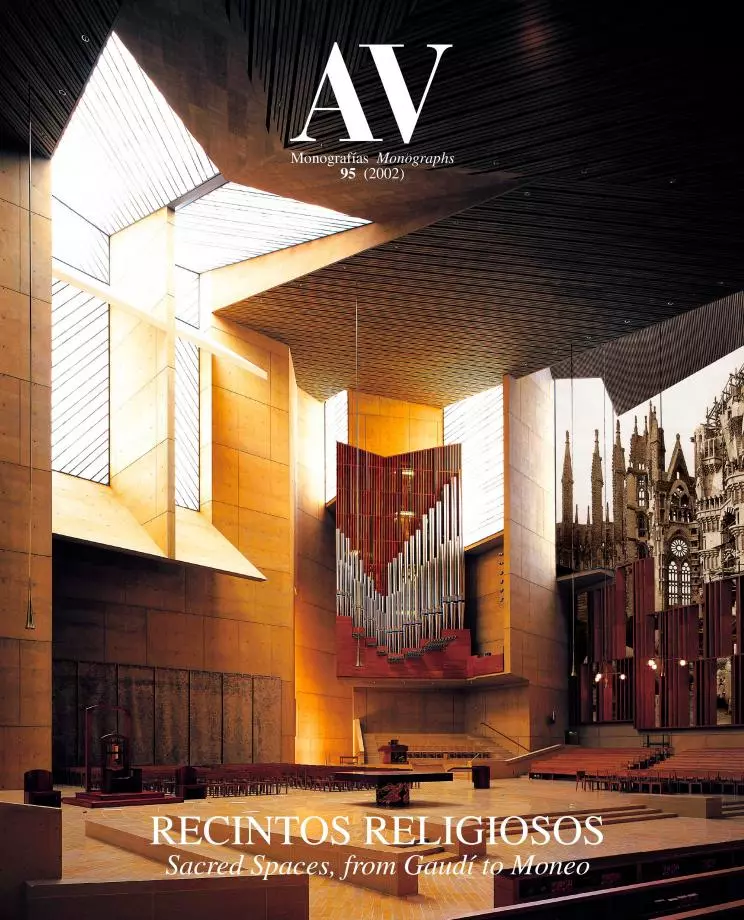Church of the Sacred Heart, Munich
Allmann Sattler Wappner Architekten- Type Religious / Memorial Place of worship
- Material Glass
- Date 2000
- City Munich
- Country Germany
- Photograph Christian Richters
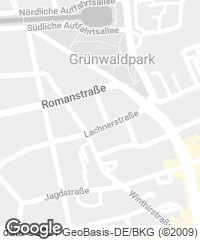
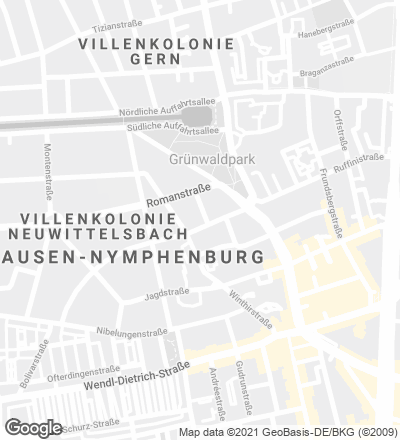
In the neighborhood of Neuhausen, in Munich – where the closed blocks begin to unravel in isolated constructions – the new Church of the Sacred Heart goes up on the plot once occupied by a wooden temple that burned down in 1991, suffering the same ill fate as the preexisting building, also destroyed by fire in 1944. Countering a prismatic volumetry to the dormer window constructions of the surroundings, the new church renounces to draw the limits of the block in order to assert its condition as a public building with a plaza of access that establishes the necessary distance with the street. A 36 meter high belfry allows the church to be pointed out from afar, while an L-shaped volume that houses the sacristy and parish offices underscores its urban insertion, acting as a transition between its abstract volume and the domestic scale of the area’s constructions.
The temple is conceived as a shelter, a glass prism whose south facade opens with two huge doors. When the two 14 meter-high door leaves separate, this crystalline prism reveals its content: a delicate wooden box that houses the liturgy space itself. Between both enclosures, a hall leads throughout the 14 stations of this via crucis along the also 14 images created by Mathias Wähner and mounted on metallic frames anchored to the floor. In a play that contrasts luminosity and transparency, the exterior box blurrs gradually as it reaches the altar, at the same rhythm that the space for the gathering of 400 people starts to clear up: the maple wood slats that form the exterior envelope start to rotate from their closed position at the foot of the church until they open completely on the opposite side.
The church follows an axial scheme, with a gradation of light that finds its best ally in the material. The exterior skin is formed by pieces of laminated glass whose exterior front is silk screen printed to obtain a progressive opacity, while the interior front has glasses that give off iridescent reflections depending on the impact of the sun. Breaking with this scheme, the entrance doors – designed by Alexander Beleschenko – are presented as two large retables of blue glass that transcribe passages of the Passion of Saint John with an alphabet of nails. In the interior, the opening of the slats over the altar concentrates the attention over the tapestry woven with threads of brass and copper – designed by Susanne and Bernhard Lutzenberger – that allows to see a cross behind the priest who officiates mass...[+]
Cliente Client
Parroquia Católica de Herz-Jesu
Arquitectos Architects
Allmann, Sattler, Wappner
Colaboradores Collaborators
Karin Hengher (jefe de proyecto project leader), Susanne Rath, Annette Gall, Michael Frank (arquitectos architects)
Consultores Consultants
George Sexton & Associates (iluminación lighting); Ingenieursgesellschaft Hagl (estructura structure); R+R Fuchs (fachada facade); HL-Technik (ingeniería engineering); Beneke, Daberto & Partners (acústica acustic); Realgrün (paisajismo landscape architecture)
Fotos Photos
Christian Richters

