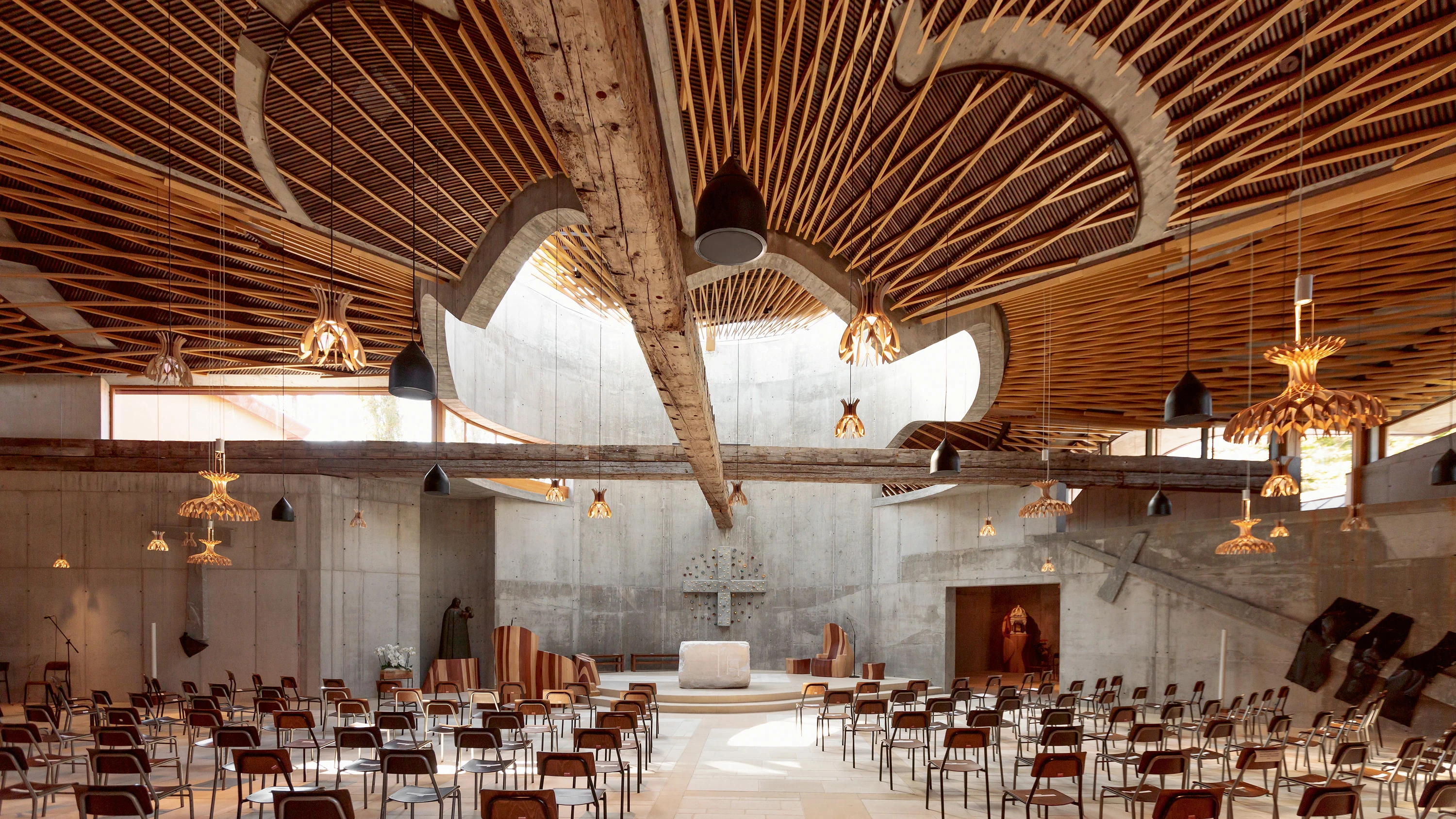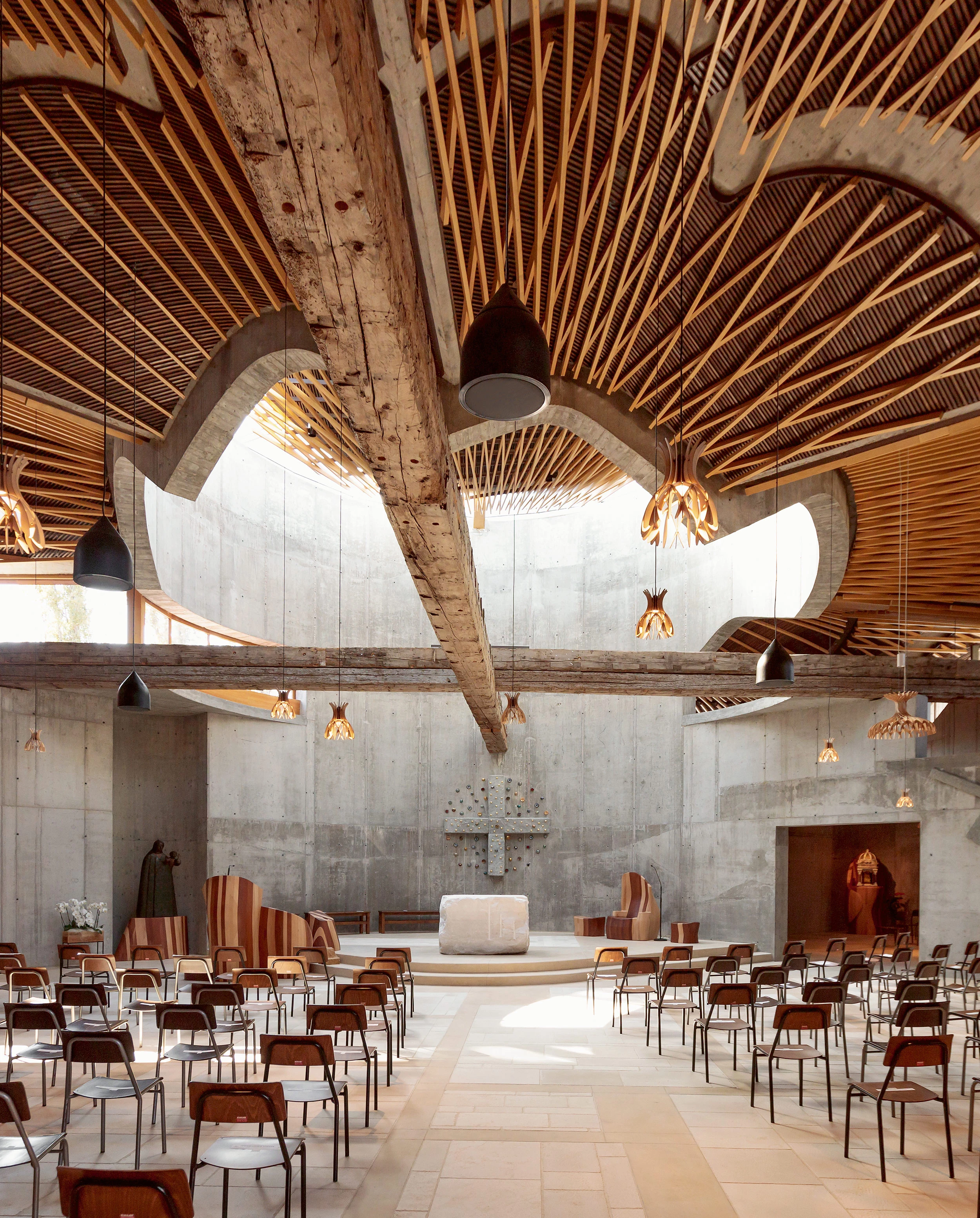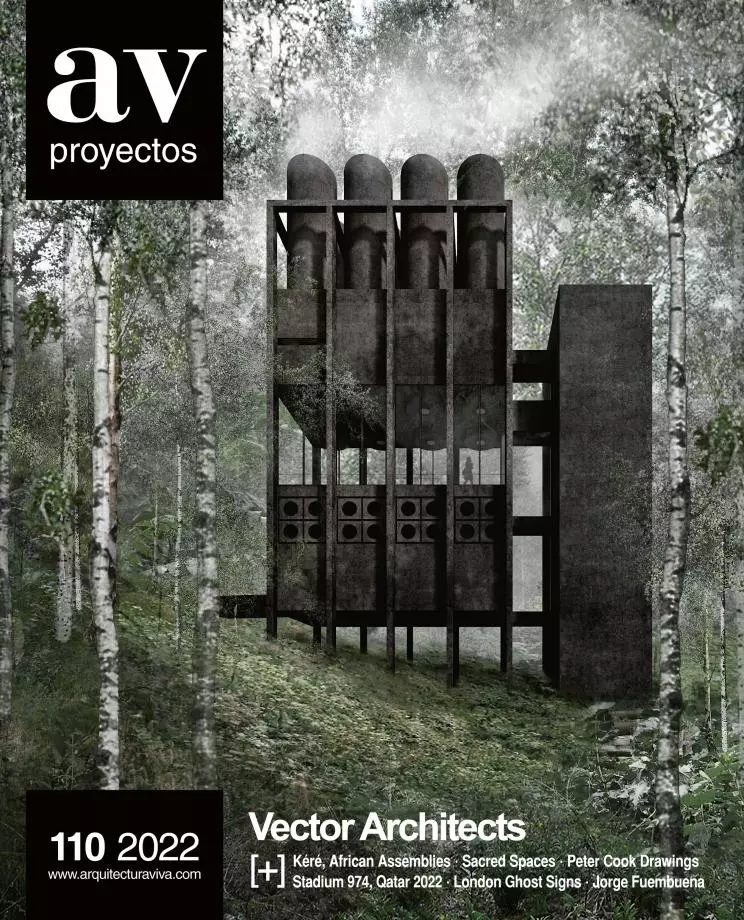San Giacomo Church and Parish Center, Ferrara
Miralles Tagliabue EMBT- Type Religious / Memorial Church Place of worship
- Material Concrete
- Date 2012 - 2021
- City Ferrara
- Country Italy
- Photograph Paolo Fassoli Marcela Grassi
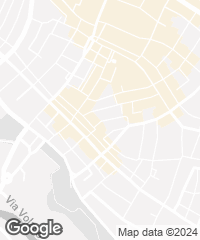
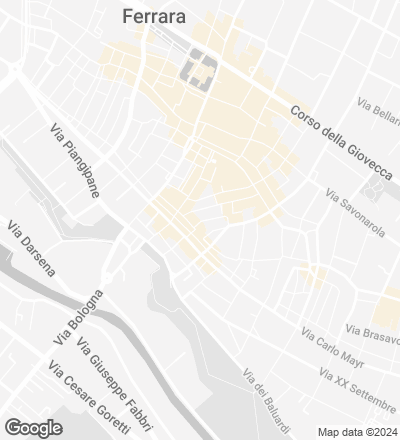
The open and organic architecture of the parish marks a contrast with the heavy and compact center of the city with a radially undulating roof that reinterprets the archetypal form of Romanesque and Gothic aisles through nature.
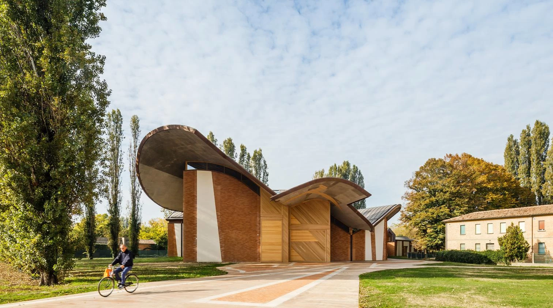
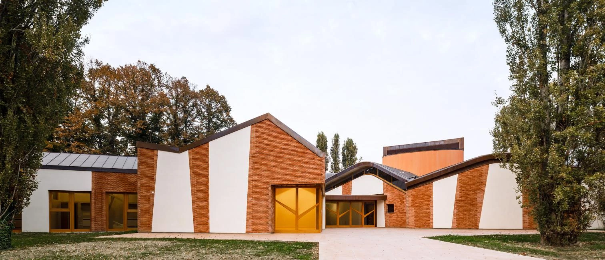
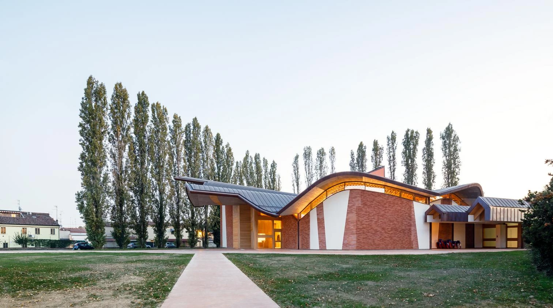
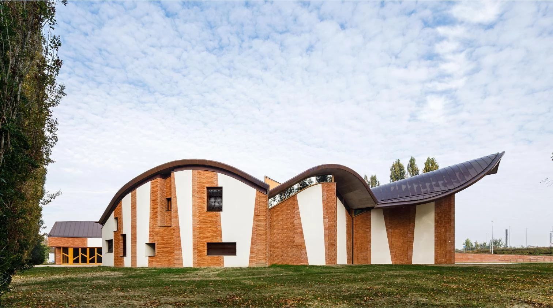
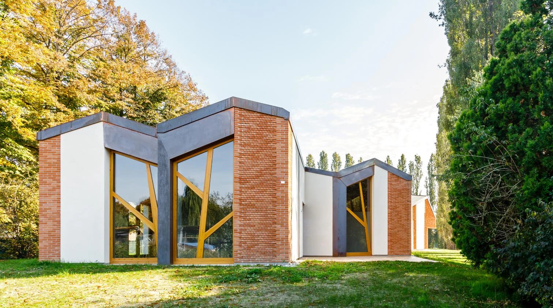
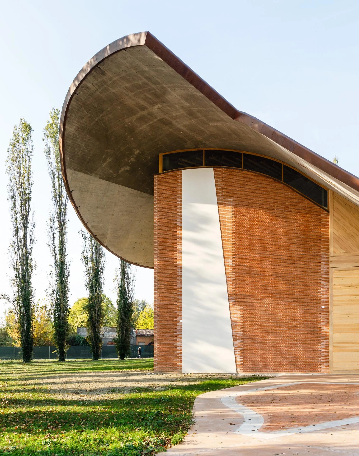
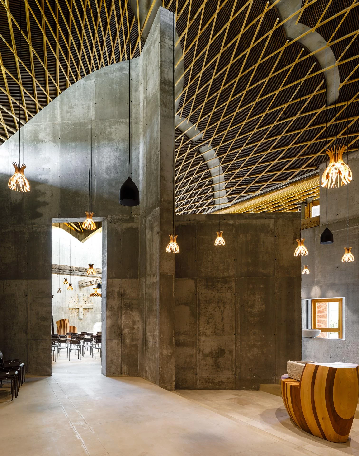
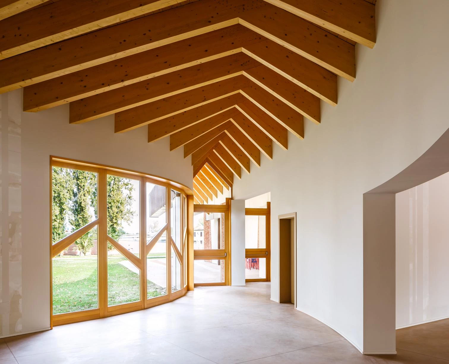
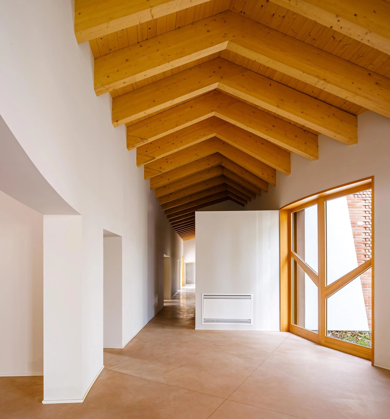
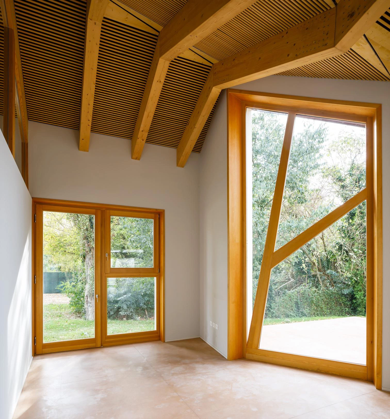
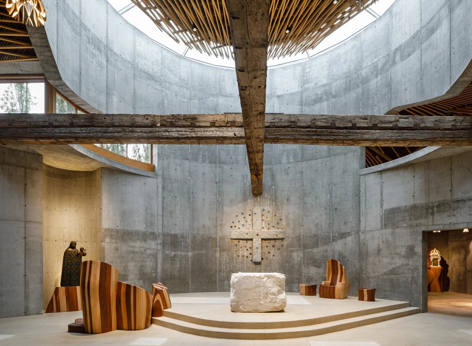
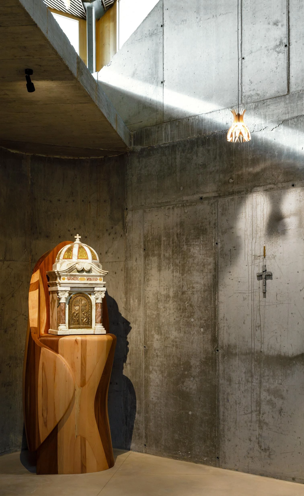
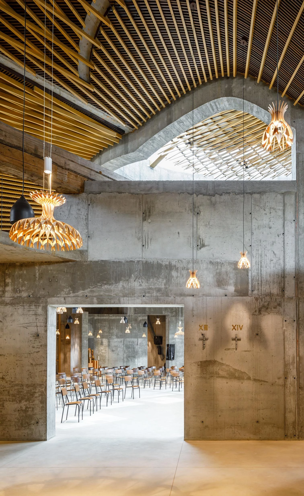
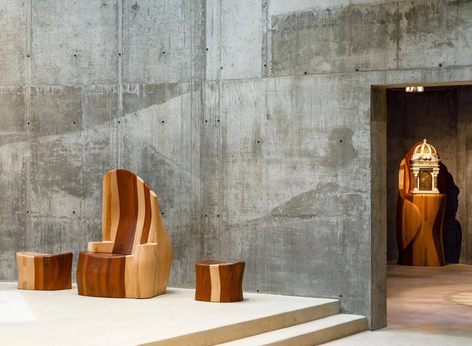
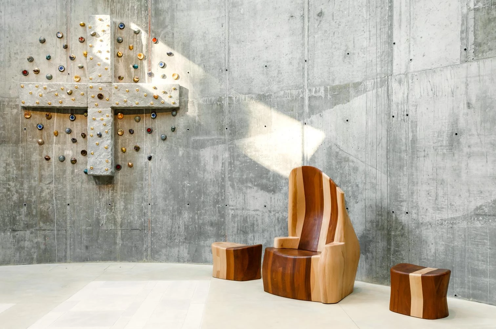
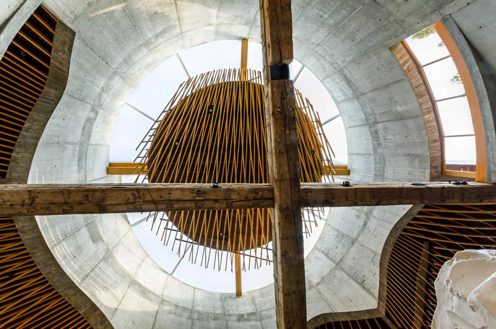
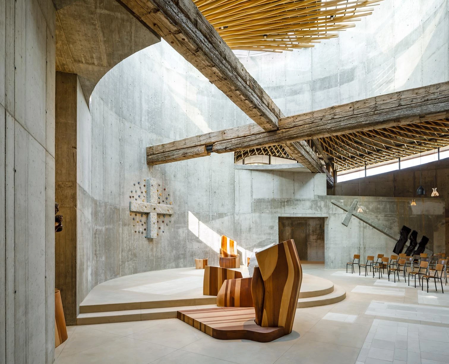
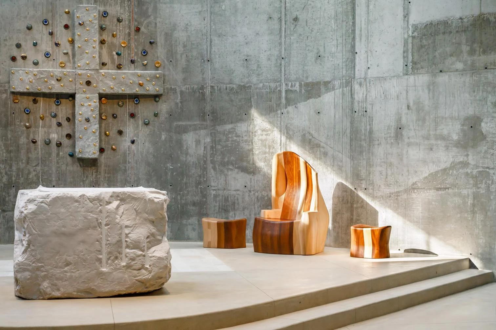
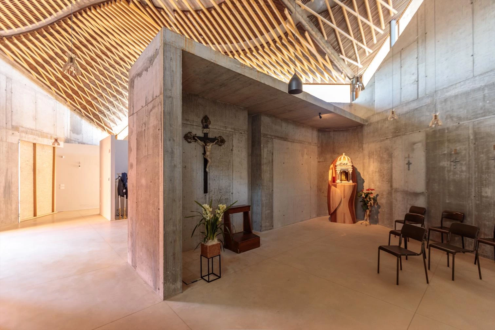
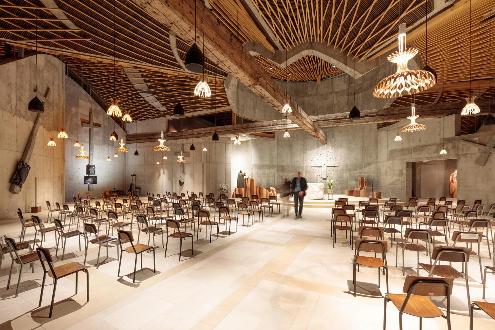
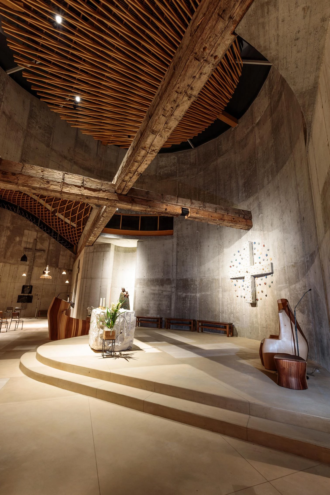
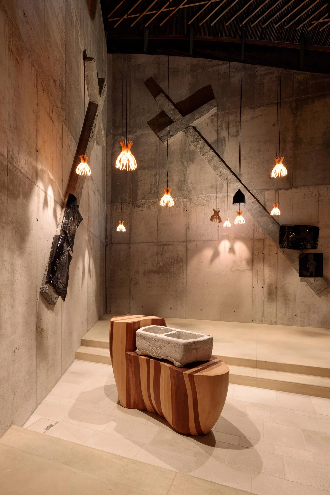
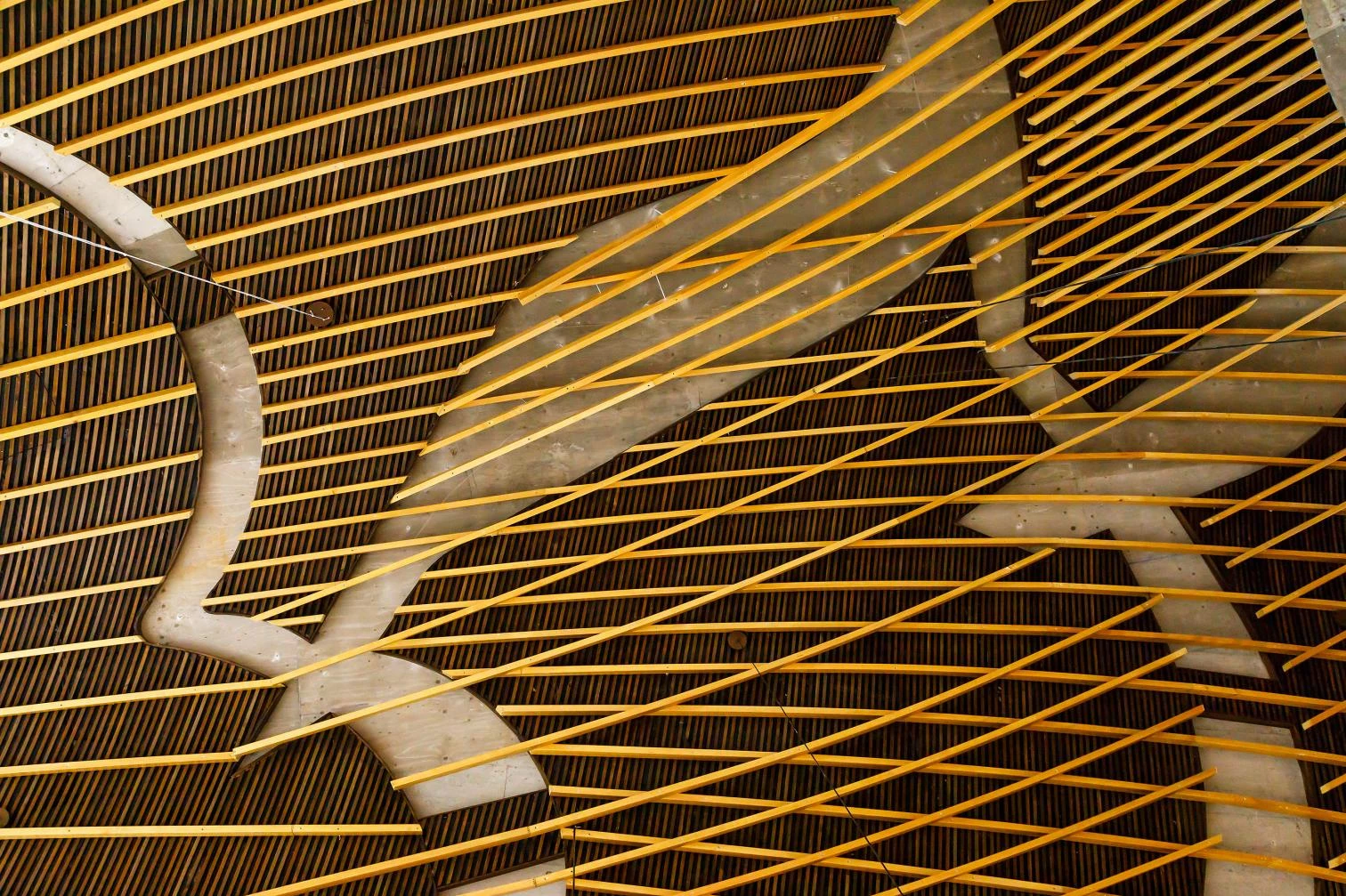
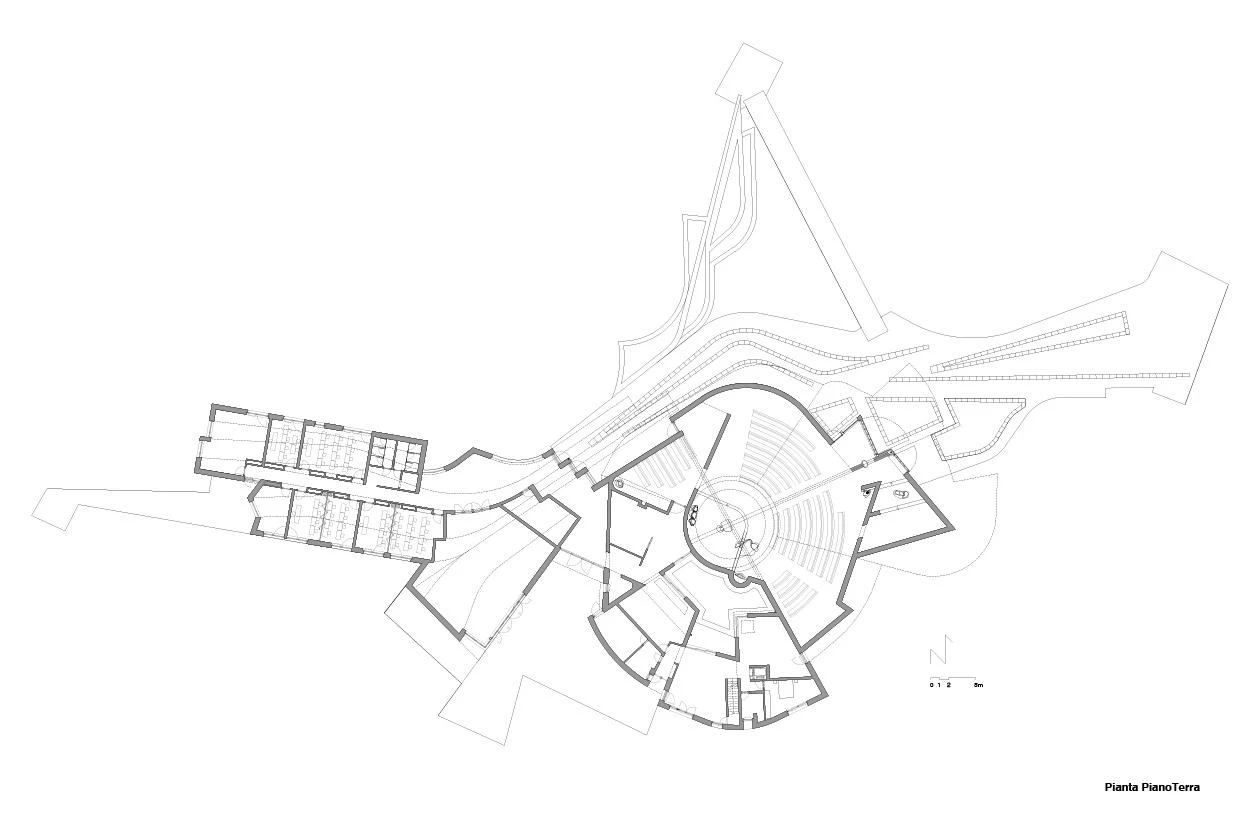
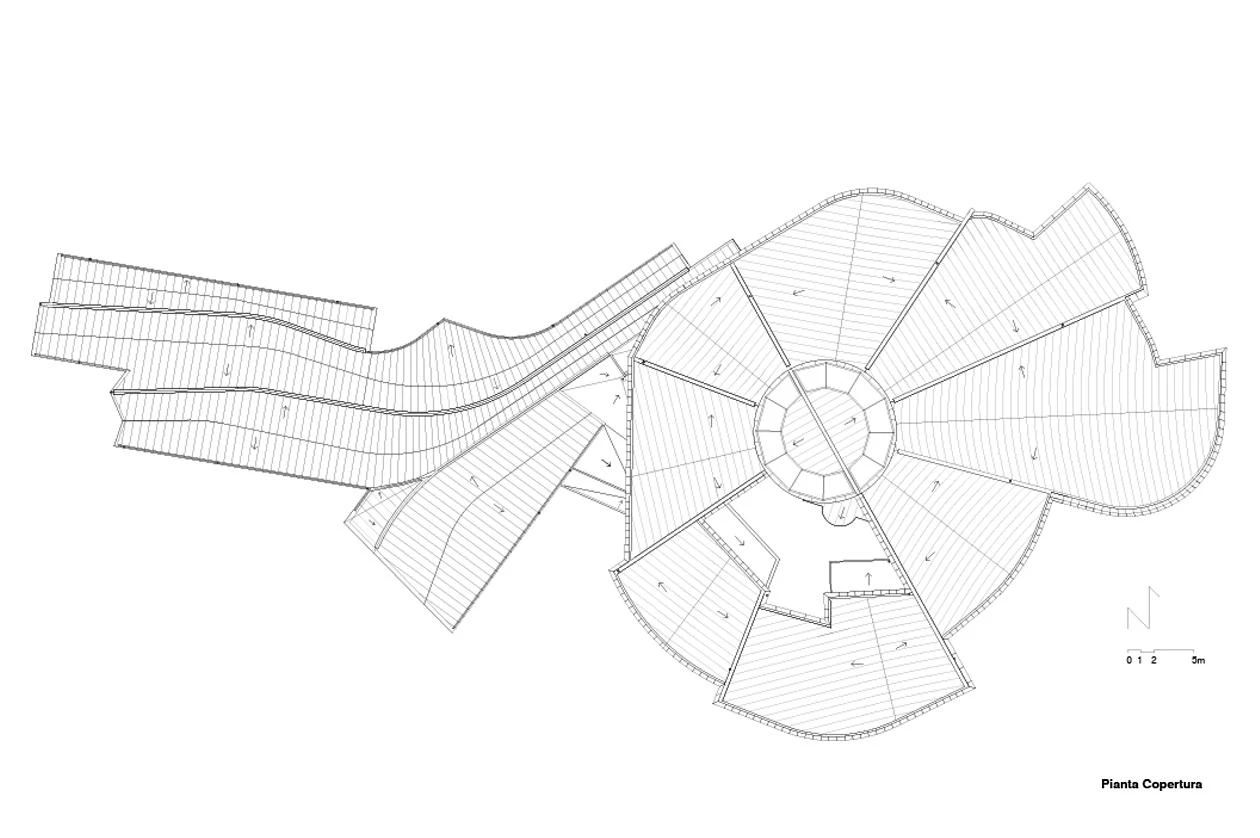
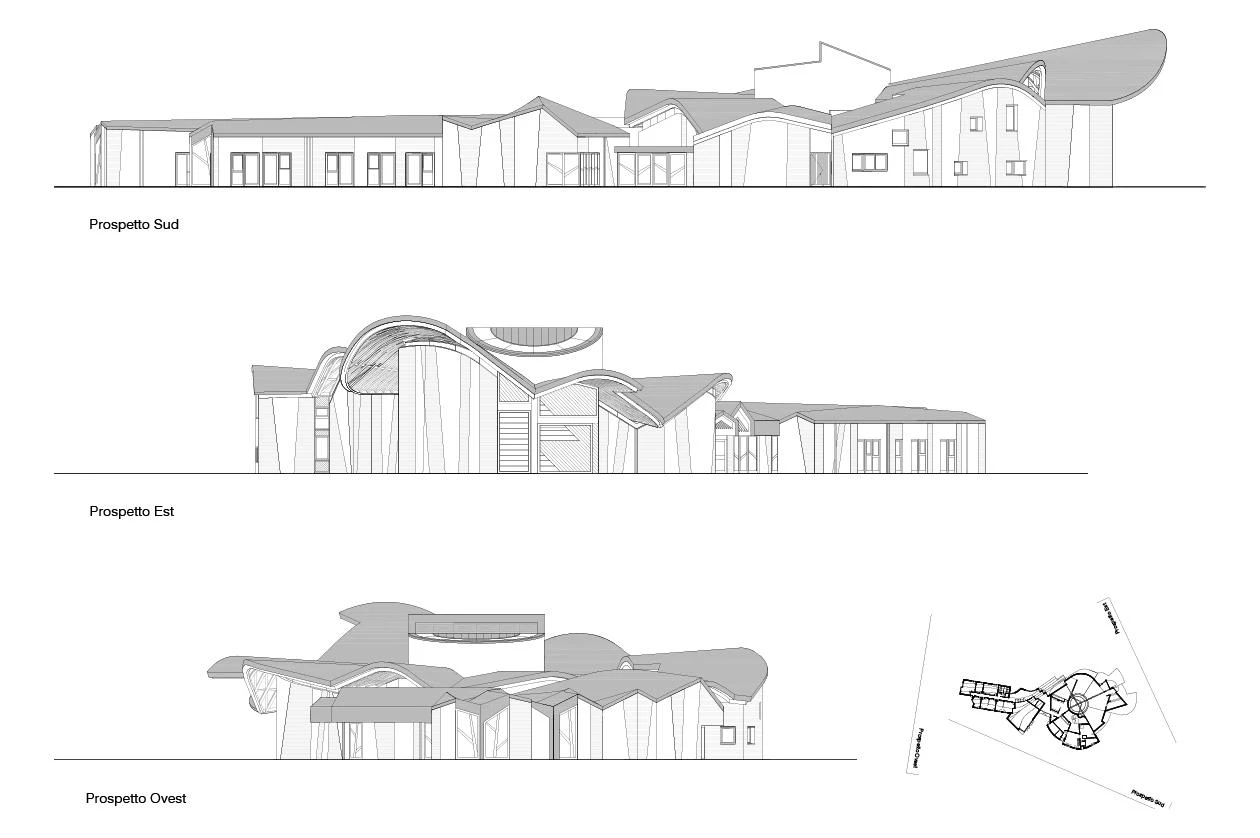
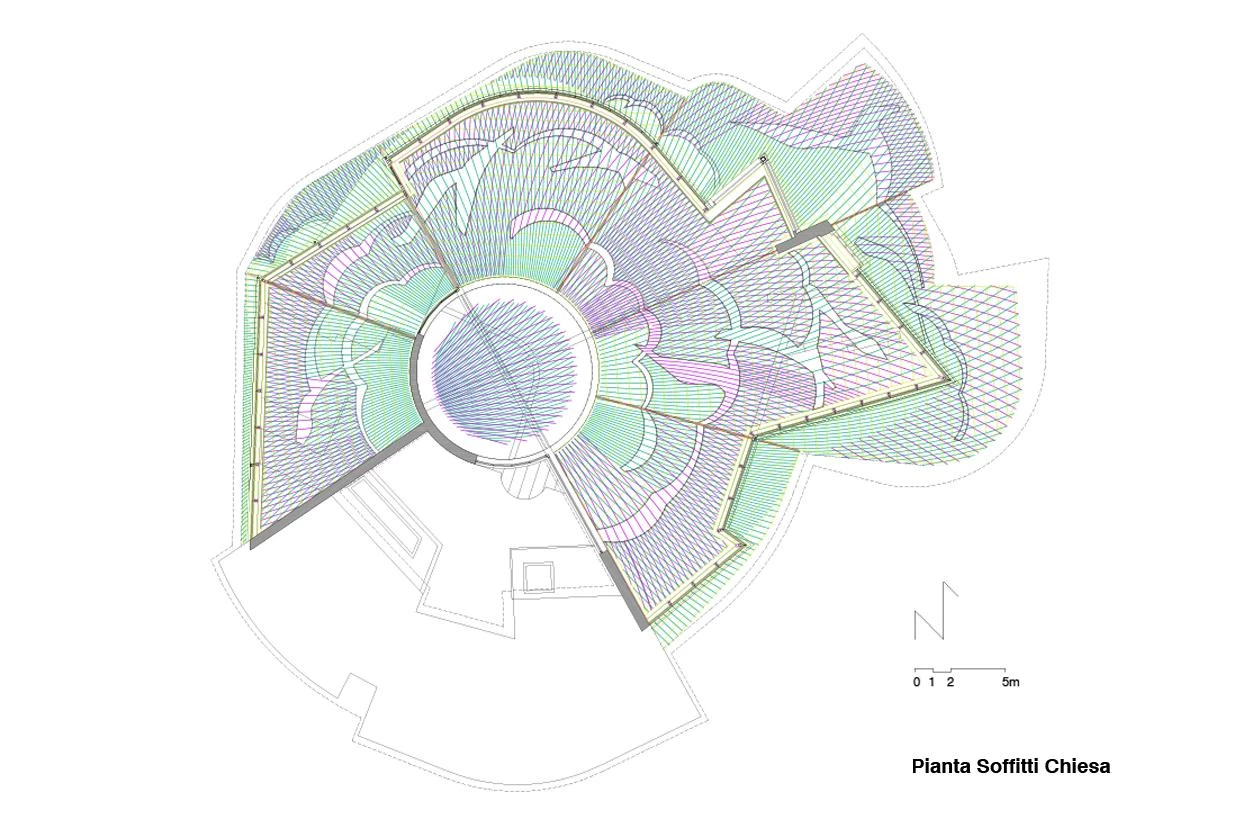

Obra Work
Iglesia y Centro Parroquial de San Giacomo, Ferrara (Italia)
San Giacomo Church and Parish Center, Ferrara (Italy)
Clientes Clients
CEI Conferenza Episcopale Italiana, Parrocchia di San Giacomo Apostolo
Arquitectos Architects
Benedetta Tagliabue / EMBT
Equipo Team
Benedetta Tagliabue, Joan Callis (arquitecto principal lead architect); Valentina Nicol Noris (coordinadora de diseño design manager)
Colaboradores Collaborators
Studio Iorio (estructura structure); Beatrice Malucelli (ingeniera local local engineering); Studio Simax (instalaciones mechanical engineering)
Artista artist
Enzo Cucchi
Liturgista Liturgist
Don Roberto Tagliaferri
Constructora Contractor
Costruzioni Tiziano Geom. Corrado SRL
Superficie Surface
iglesia church 710m² + sala parroquial, aulas y rectoría parish hall, classrooms and rectory 873m² + paisajismo landscape 600m²
Fotografía Photographs
Paolo Fassoli; Marcela Grassi

