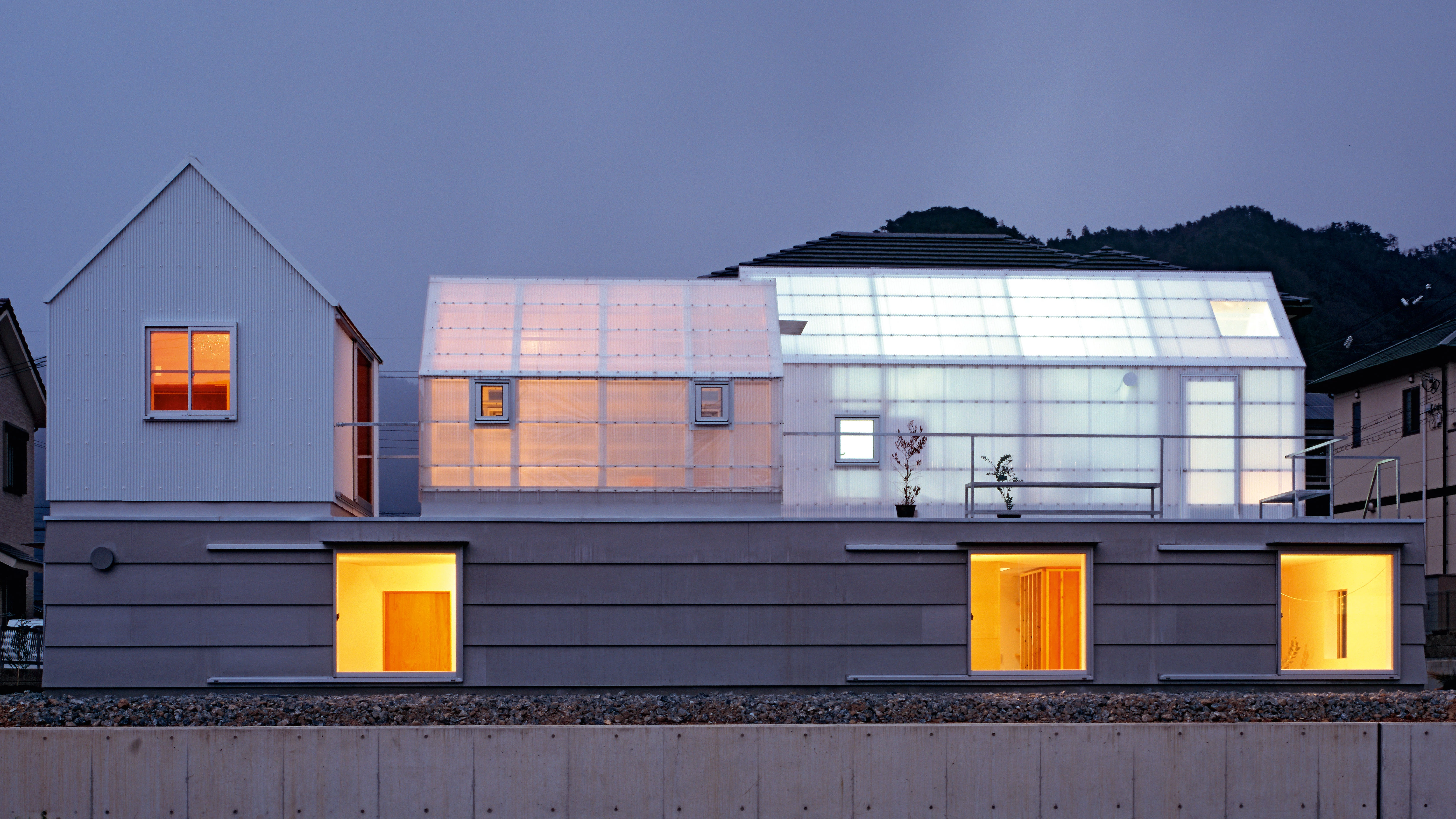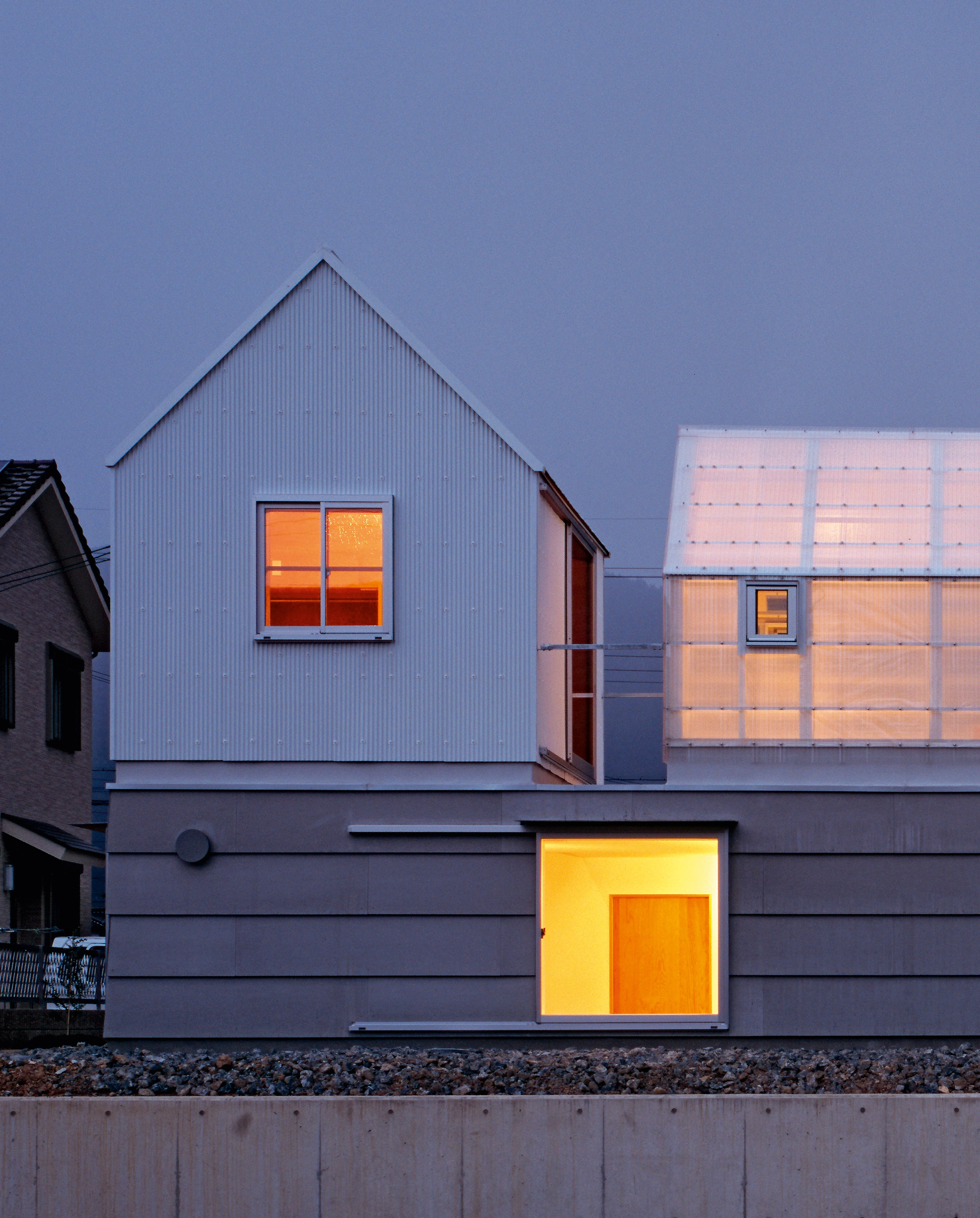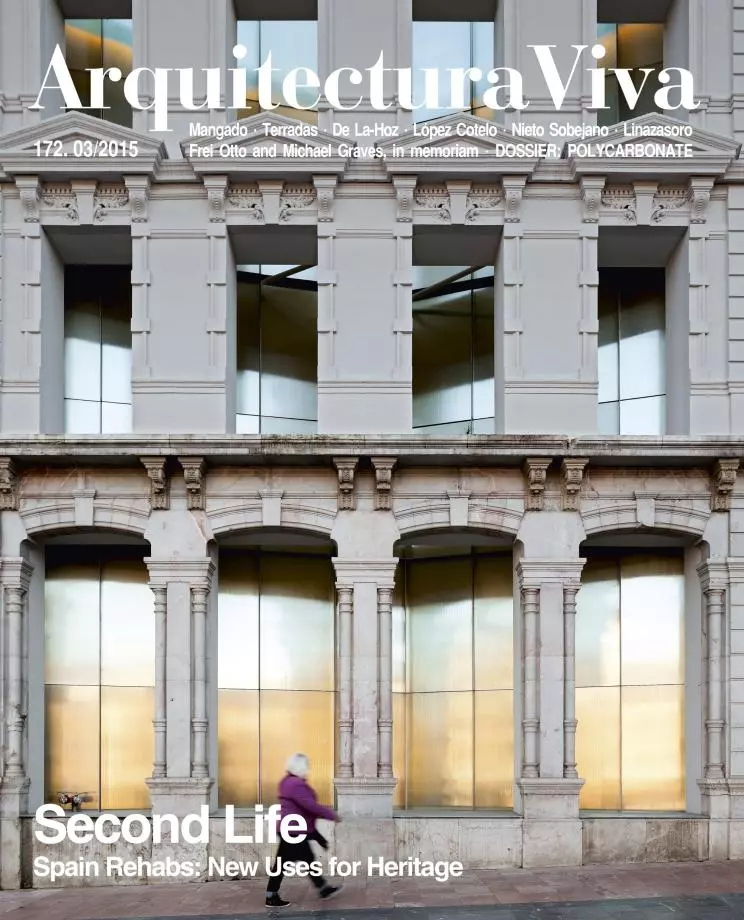House in Yamasaki
Tato architects- Type House Housing
- Material Plastic Polycarbonate
- Date 2012
- Country Japan
- Photograph Kenichi Suzuki
Designed for a couple and their two children, this house in Hyogo Prefecture rises on a small square opening on to views of the sky, which is most of the time overcast in the region, and the mountains. The location determined the shape of the building, which presents two superposed layers: first a solid gray foundation platform which is half buried, emerging from the ground by 1.8 meters; and then a much lighter piece on top of the latter, composed of three small shed volumes looking like basic huts and positioned in such a way that wide open spaces are left between them. In this way, the upper part of the house also provides a large terrace bathed by the sun and the wind.
The arrangement in layers also affects the domestic program and the materials used. While the plinth shelters the communal areas of the dwelling and is built with walls of reinforced concrete, the pieces on top provide a bathroom, a sunroom, and a guestroom, and are executed with a light and translucent envelope of polycarbonate double panels with corrugated sections.
Conceived as a fundamental part of a passive bioclimate system, these panels do not only naturally – through the greenhouse effect – accumulate solar radiation during the winter season. They also boast properties that are an improvement over those of conventional panels, thanks to the addition of an inner layer which allows the absorption of heat and humidity into the building. The enclosure also incorporates sunshield devices and a system for capturing natural ventilation.
Obra Work
Casa en Yamasaki House in Yamasaki (Japan).
Situación Location
Prefectura de Hyogo, Japón.
Superficie del solar Site area
231 m².
Superficie construida Floor area
119 m².
Fecha Date
2010-2011 (proyecto design period); 2011-2012 (construcción construction period).
Arquitecto Architect
Tato architects / Yo Shimada
Fotos Photos
Kenichi Suzuki







