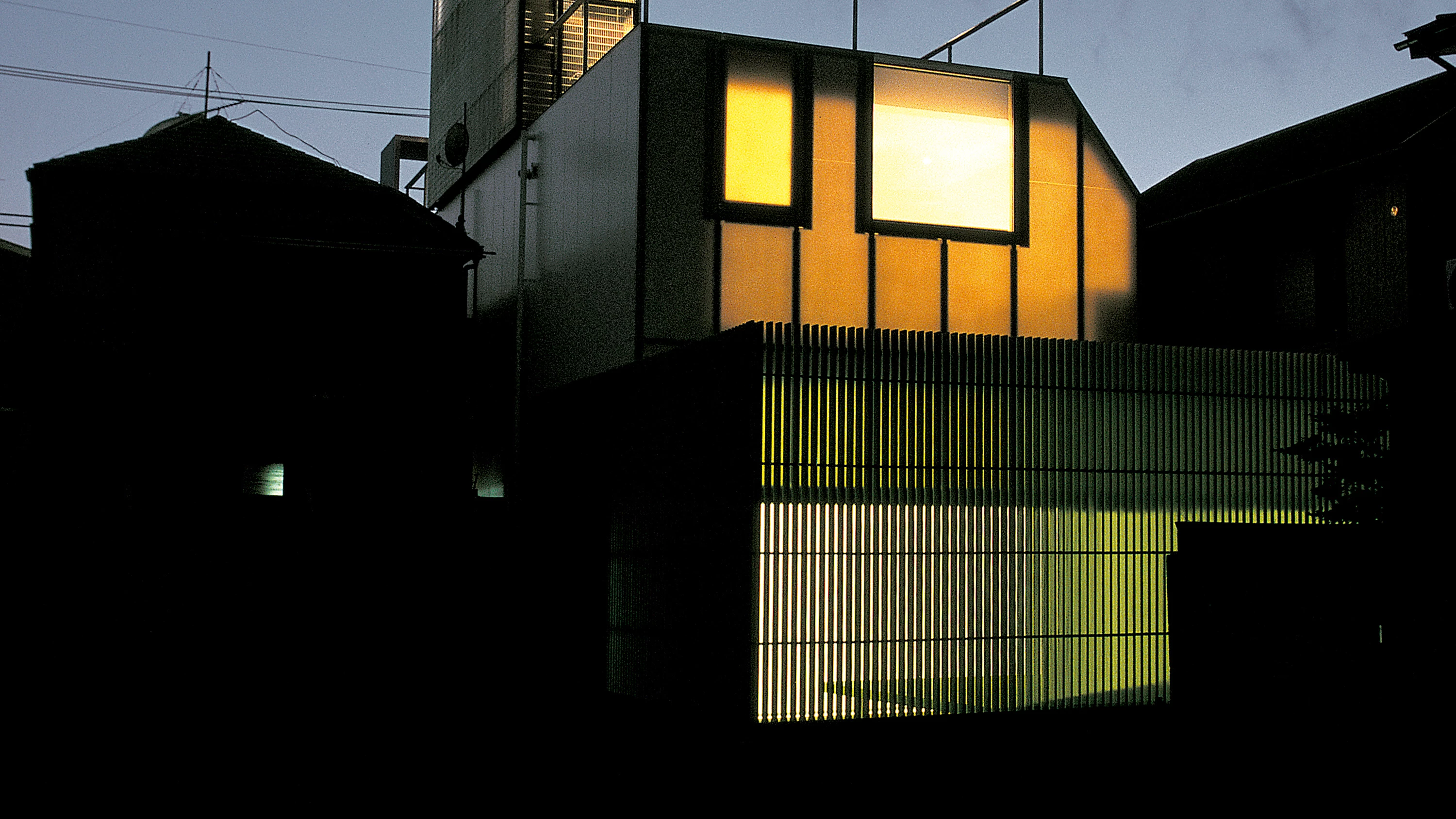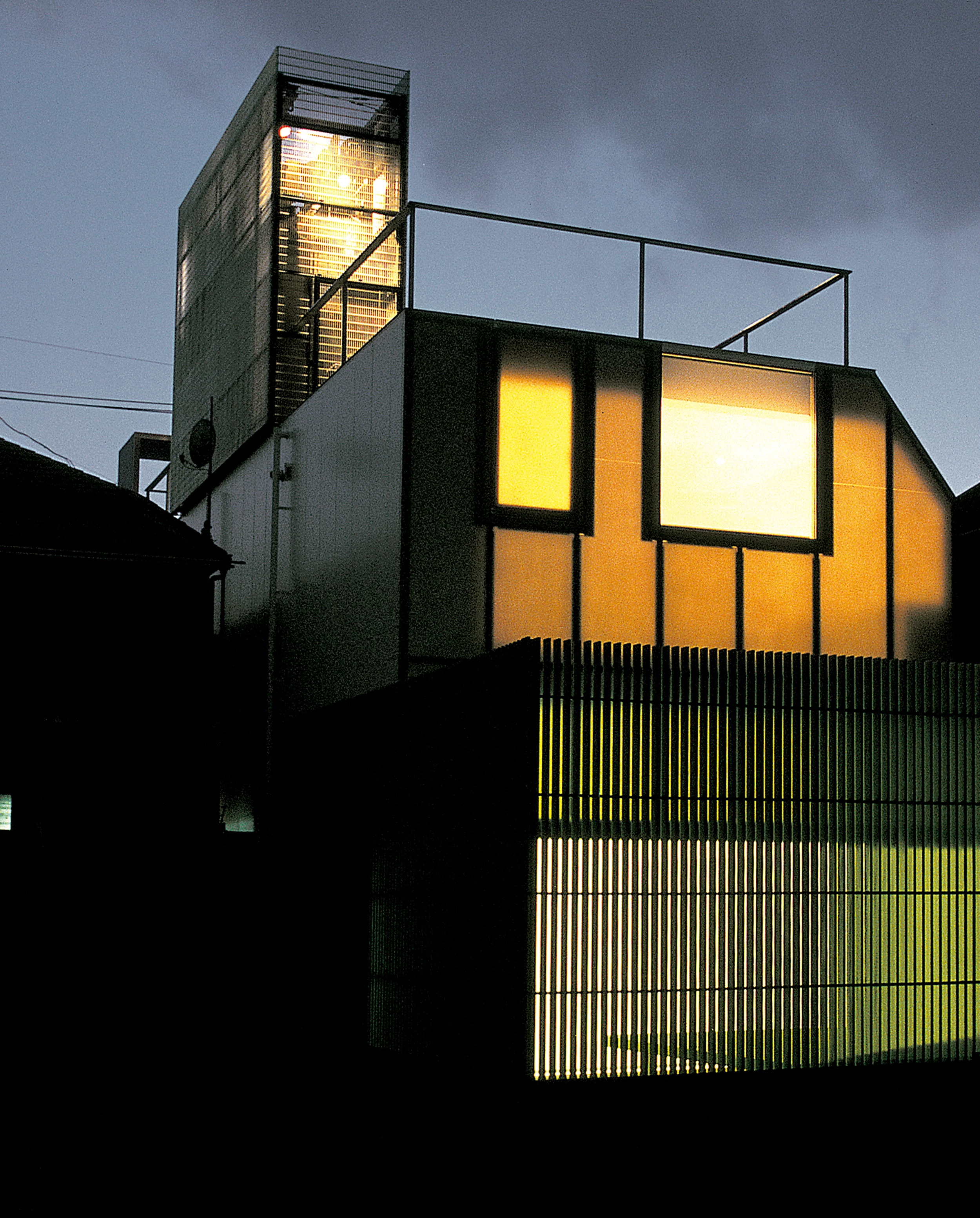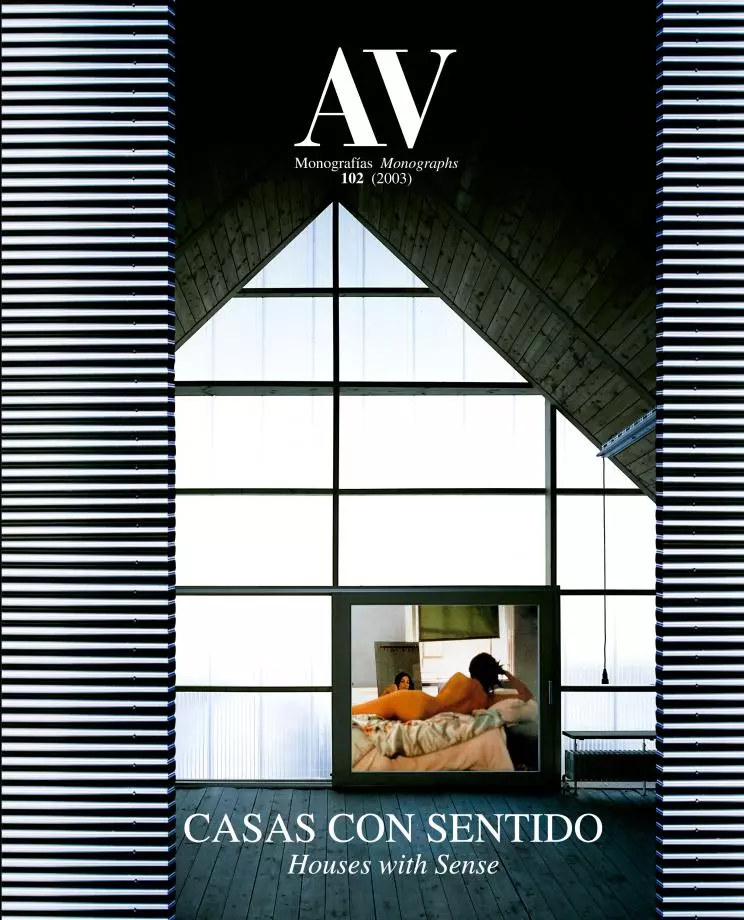A residential quarter in the center of Tokyo, with strict regulations affecting the height of the building and the fire-safety requirements, is the place where a mother and her son, owners of a narrow plot of barely one hundred and fifty square meters, have chosen to build the walls of their home. The project started from the search for a material to replace concrete, which was the absolute protagonist of the architecture of the past century. The extensive use of this material, which led to the neglect of many local building techniques, is understood partly because of the freedom and the solidity that it provided during a period when monumentality and safety were a priority in buildings. Its replacement does not seek a mere formal change, but rather the adjustment to a new lifestyle.
Plastic gave shape to a simple house. At street level, the living-dining and the kitchen are completely exposed to the glances of strollers. Like a turning on the main street, the space extends without obstacles all the way to the back of the garden. The front and back enclosures, formed by large glass panels, allow to view the whole floor, including a small platform installed in the exterior where the owner celebrates the traditional tea ceremony. The upper floor houses two simple bedrooms and a bathroom, while the basement contains a studio where the owner’s son, a photographer, works. The terrace roof has been conceived both as an outdoor studio and as a place to welcome the frequent visitors. On the main facade, a double-height box hangs from the roof structure, serving as a balcony for the main bedroom. Behind it, and clad in translucent pieces, the stairwell lights up like a lighthouse when night falls.
Aiming to establish a relationship with the city through materials, the plastic (FRP, fiber-reinforced plastic) was given an appearance similar to that of wood, because wood, precisely, was the material that Tokyo’s inhabitants used to rebuild the city during the Edo Period. Of four millimeters in thickness, the FRP adopts different forms and qualities. Due to the presence of the fibers, this plastic sometimes resembles bamboo, while on other occasions it looks like rice paper. The details have been designed so that these effects are maintained: instead of using rubber to join the pieces, plastic screws and butiral rubber have been used, so that elements such as the handrails, the panels and the plastic platform look as if they were made of wood... [+]
Arquitecto Architect
Kengo Kuma
Colaborador Collaborator
Hiroshi Nakamura
Consultores Consultants
Kajima Design (estructura structure); Koizumi Jyusan (instalaciones mechanical engineering); Tada (electricidad electricity); Ikeya (mobiliario furniture)
Contratista Contractor
Kajima Design
Fotos Photos
Mitsumasa Fujitsuka







