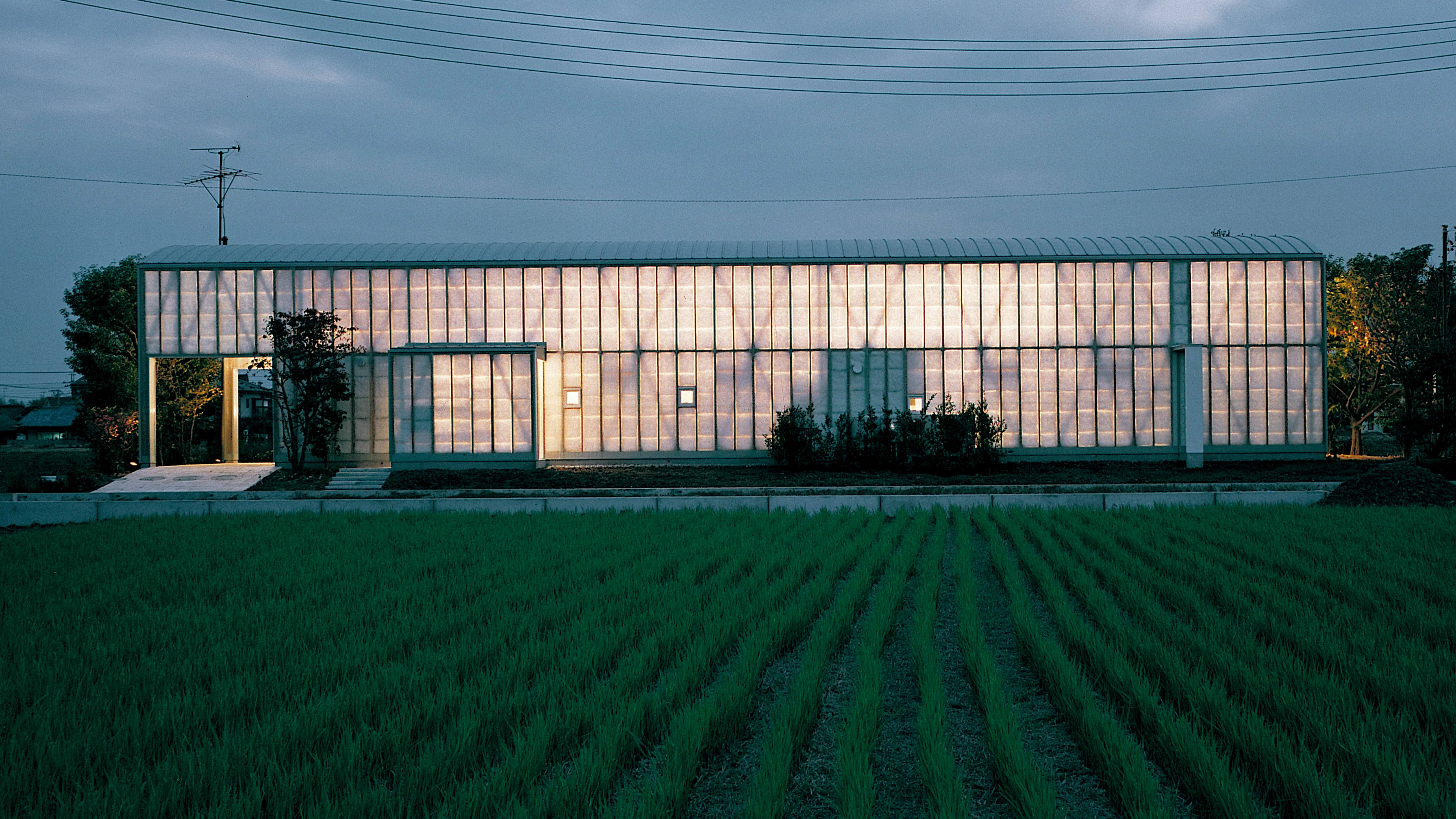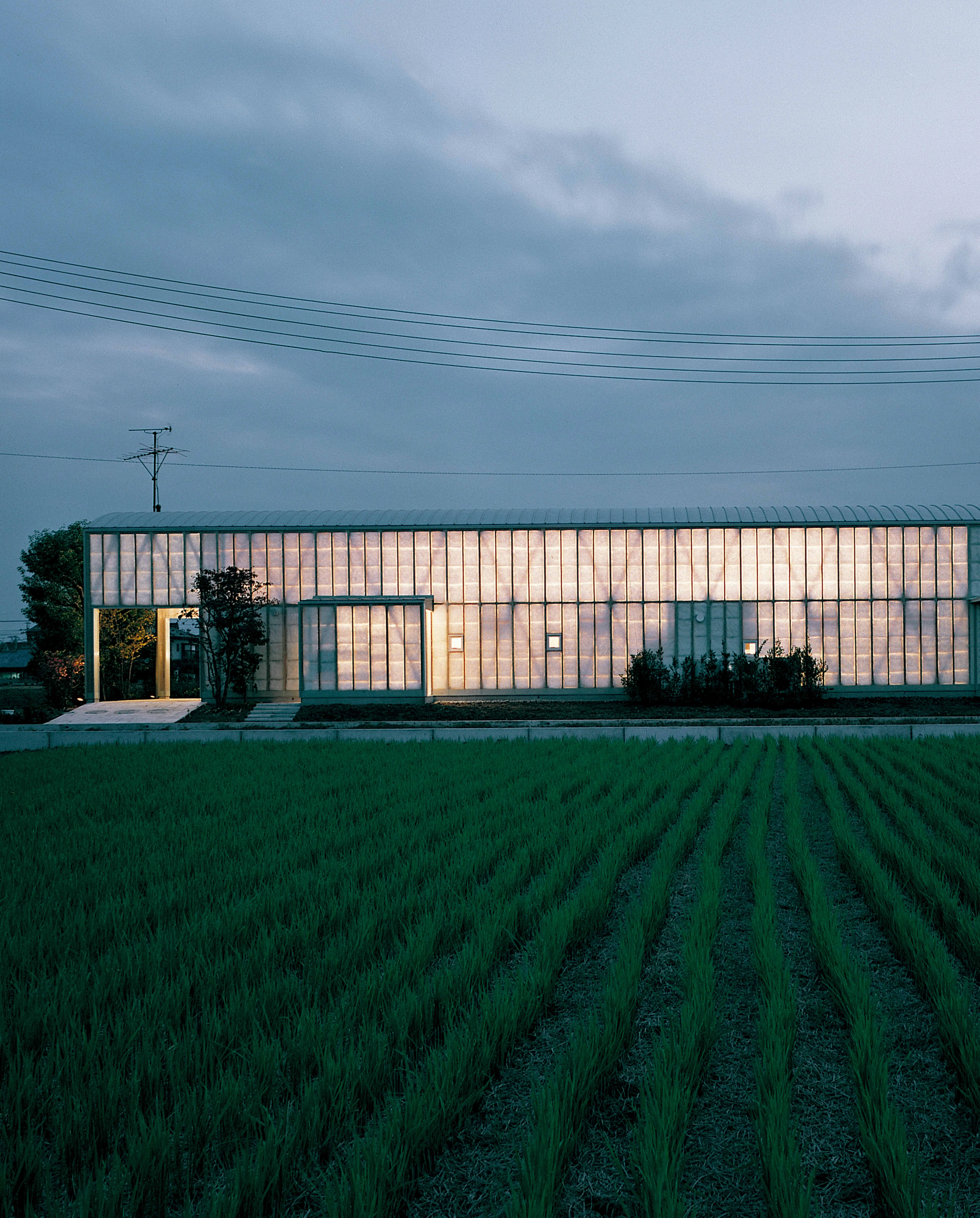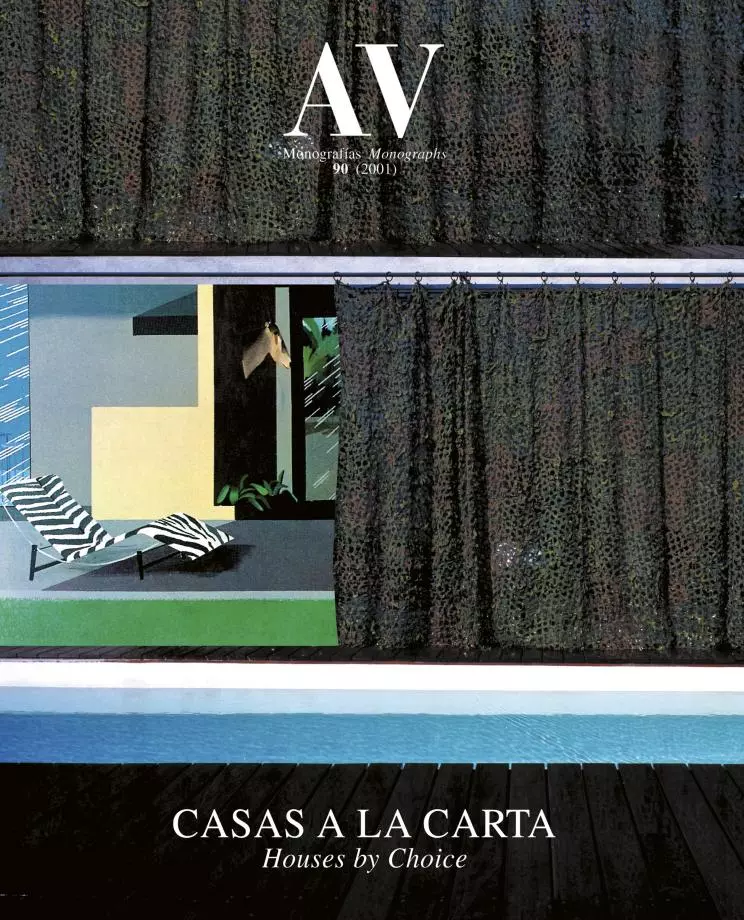Naked House, Kawagoe
Shigeru Ban- Type Housing House
- Material Fiberglass Paper / paperboard Plastic
- Date 1999 - 2000
- City Kawagoe
- Country Japan
- Photograph Hiroyuki Hirai
On the outskirts of Tokyo, where the hustle of city life gives way to an orderly landscape of rice fields and greenhouses, a family has made true a dream unattainable for many compatriots: to enjoy a house of more than one hundred square meters. Per request of the client, the house reduces privacy to a minimum to foster the relationship among the family members. Three generations thereby share a house which takes as reference models so opposed as the room of four and a half tatamis – the basic unit of traditional Japanese architecture – and the loft – summary of a residential ideal, occidental and metropolitan, that renounces to compartmentalization in the interests of greater spatial amplitude.
A translucent shed with a curved roof, which could be mistaken with the surrounding agricultural constructions, houses a single common space over which four wheeled cubicles provide a fenced-in, intimate premise for each member of the family. The open-plan and neutral space of the shed can be organized and transformed as needed by moving the bedrooms, which can even be dragged onto the garden through the large window on the western facade. On the opposite end of the house, next to the porch that serves as parking area, are gathered the bathroom, laundry and a dressing room where all the clothes of the family members are stored, to avoid the use of wardrobes that would impede the movement of the cubicles. Attached to the side of the shed, the kitchen is separated from the common living rooms by way of a curtain.
To avoid unwanted glances from the access route, a translucent enclosure was designed to protect the family’s privacy as a cocoon the chrysalid. The exterior of the wooden framework which forms the structure is clad with corrugated translucent plastic reinforced with fiberglass, while the interior facade is covered with cotton fabric fixed with velcro to make it easier to clean. Aiming at thermally insulating the house while allowing light to come through, the cavity left between the two planes of the enclosure was filled in with polystyrene shaving that in Japan is used to pack fruit, after essaying with materials as varied as wood splinters, remnants of recycled paper and egg cases. With hardly any openings on the main facades, the house enjoys the same milky white interior light achieved in Japanese constructions through rice paper screens. The only opaque walls are the those of the bedroom-cubicles clad in alveolate cardboard...[+]
Arquitecto Architect
Shigeru Ban
Consultor Consultant
Hoshino (estructura structure)
Fotos Photos
Hiroyuki Hirai







