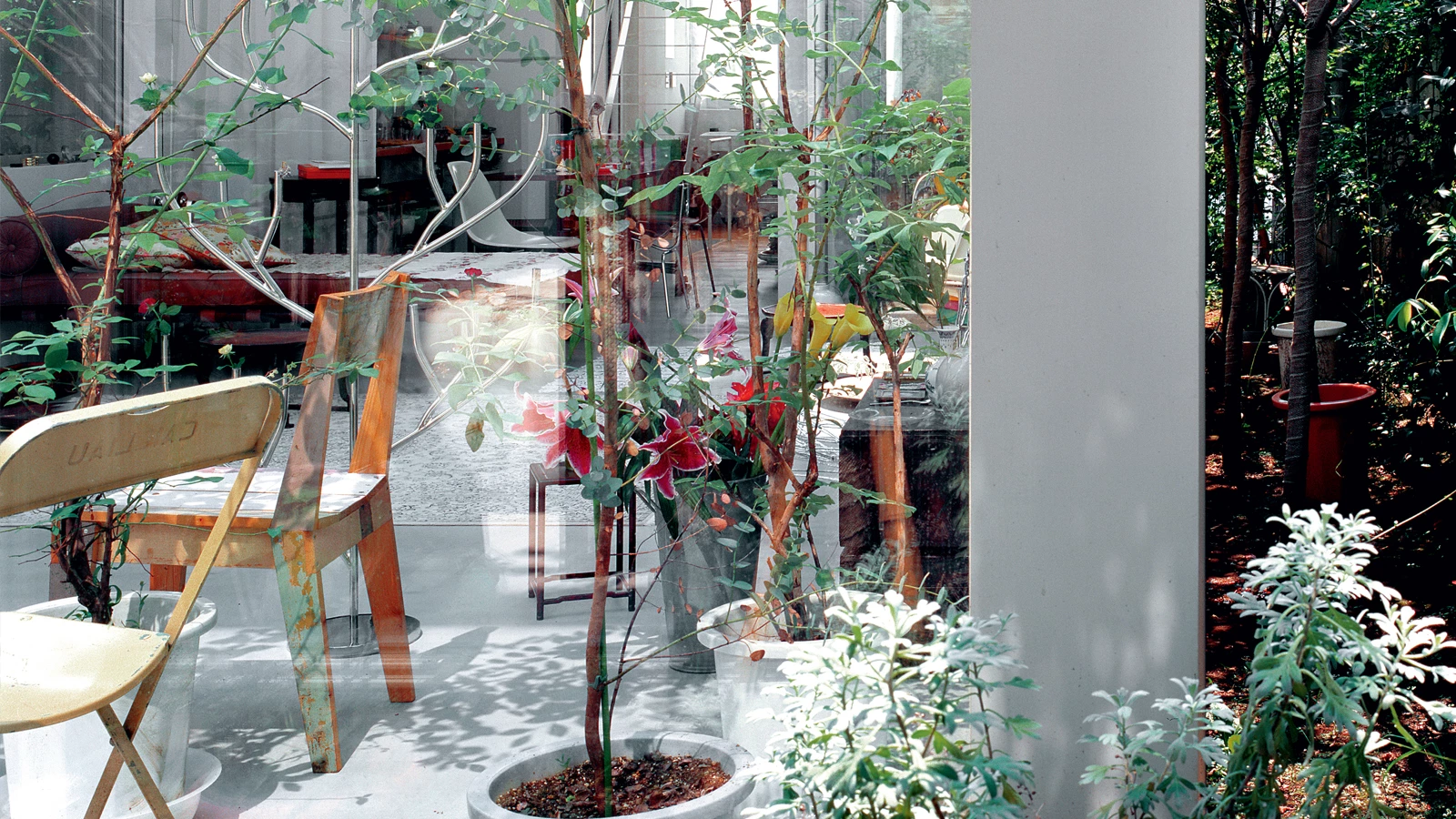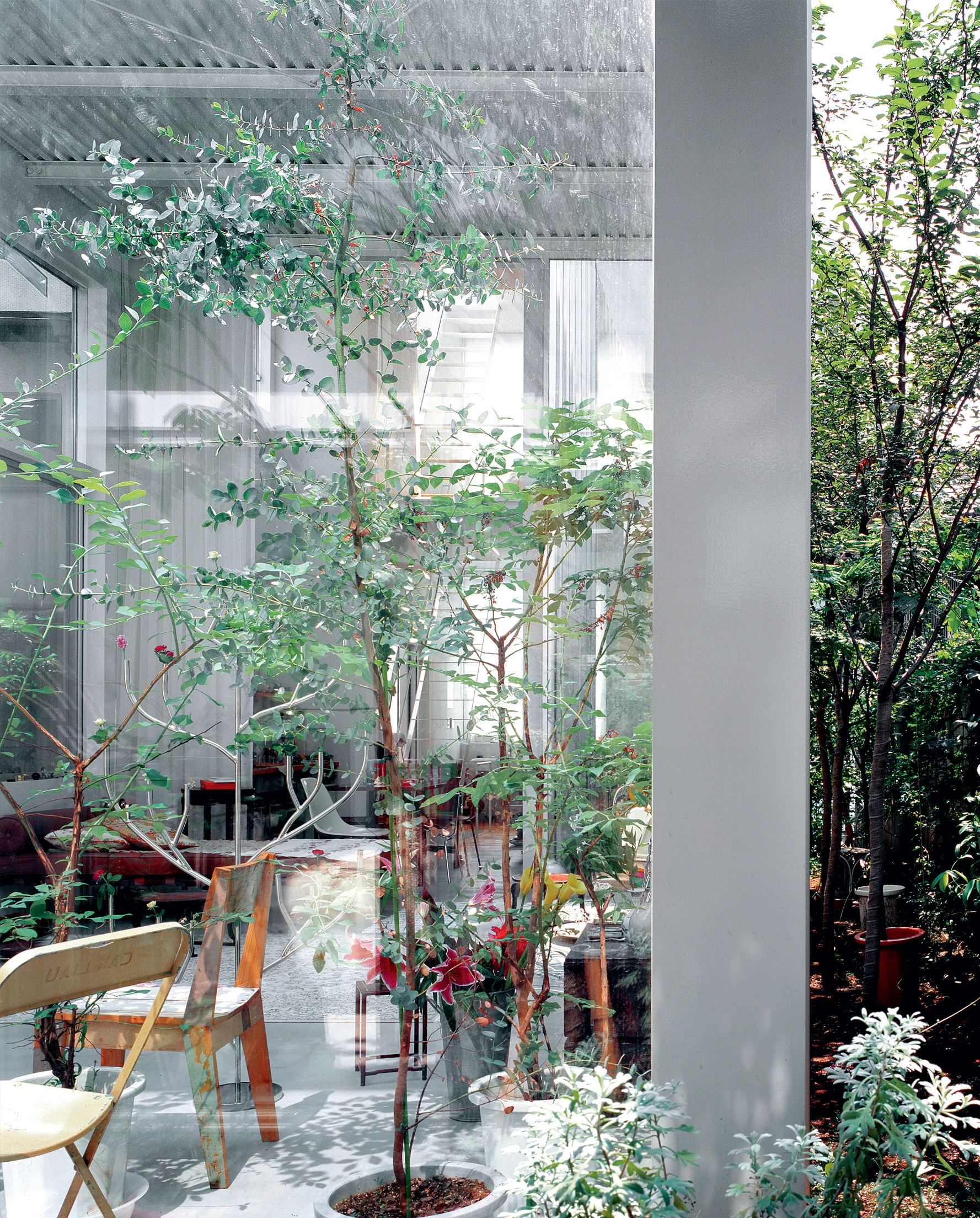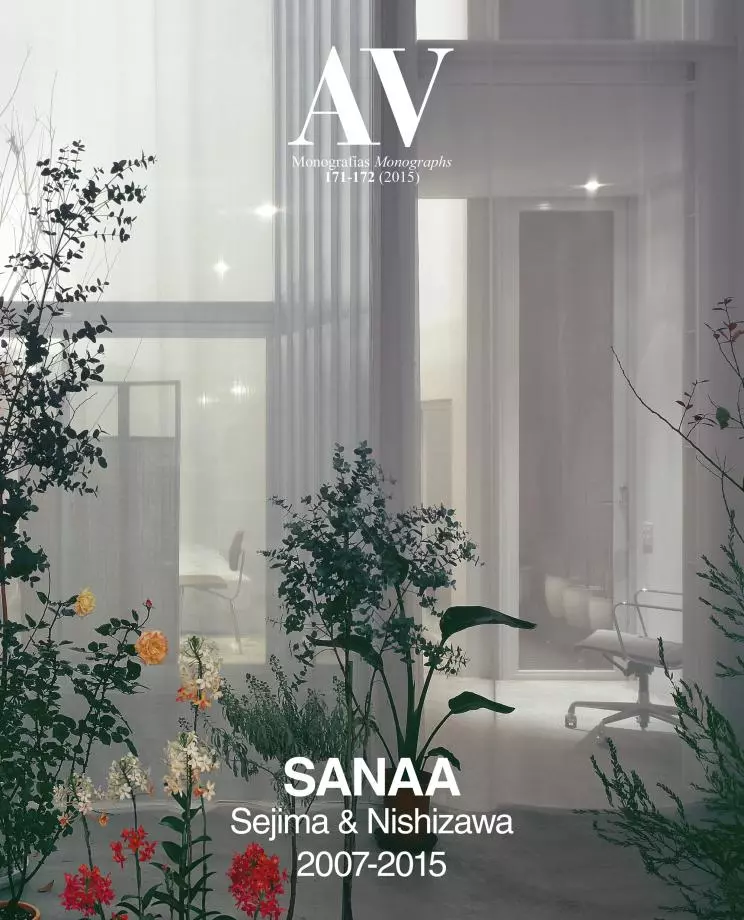House A, Japan
Office of Ryue Nishizawa- Type Housing House
- Date 2004 - 2007
- Country Japan
- Photograph Kenichi Suzuki
House A goes up on a narrow and elongated plot facing north-south, typical of the residential areas surrounding big Japanese cities. The requirements of the client, who lives alone, included a large space to celebrate parties, a guestroom, a master bedroom, a kitchen with dining room and a bathroom. Following an almost instant logic, the program is laid out in cubic volumes distributed over the longitudinal axis of the plot, their proportions and heights adapted to their specific use. The presence of the neighboring houses is reduced because the cubes are offset, generating landscaped spaces that are interspersed with the volumes. The interior spaces open up to these perimeter gardens with glass surfaces, and the height changes of the roof are closed with skylights. The slender structure, consisting of metallic H 100 profiles, becomes almost imperceptible and lets windows open up along the entire perimeter, merging the interior atmosphere of the house with its landscaped perimeter. The central volume is, in fact, a large ‘sun room’ with ceilings reaching 4.4 meters high, and the roof is punctured with an operable skylight, making it difficult to differentiate the interior from the exterior spaces.
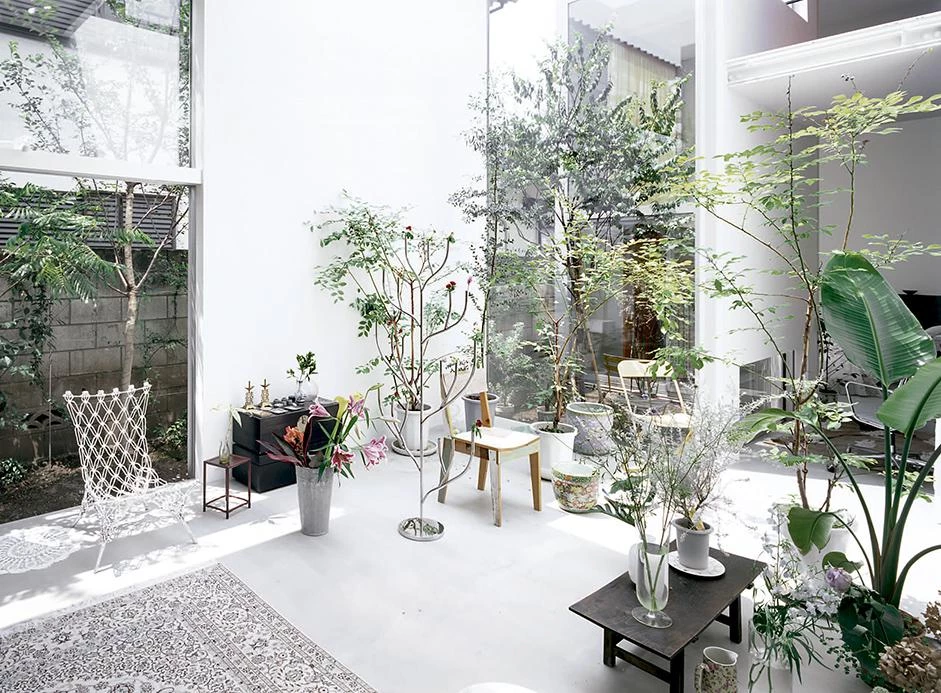
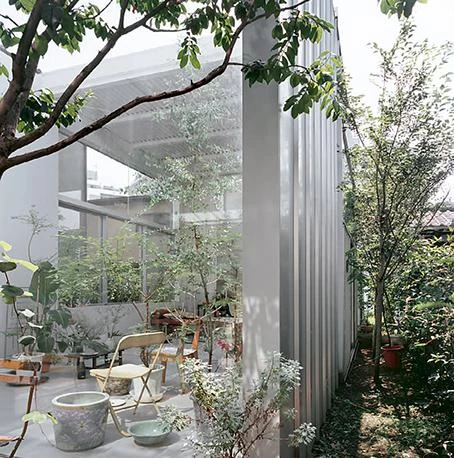
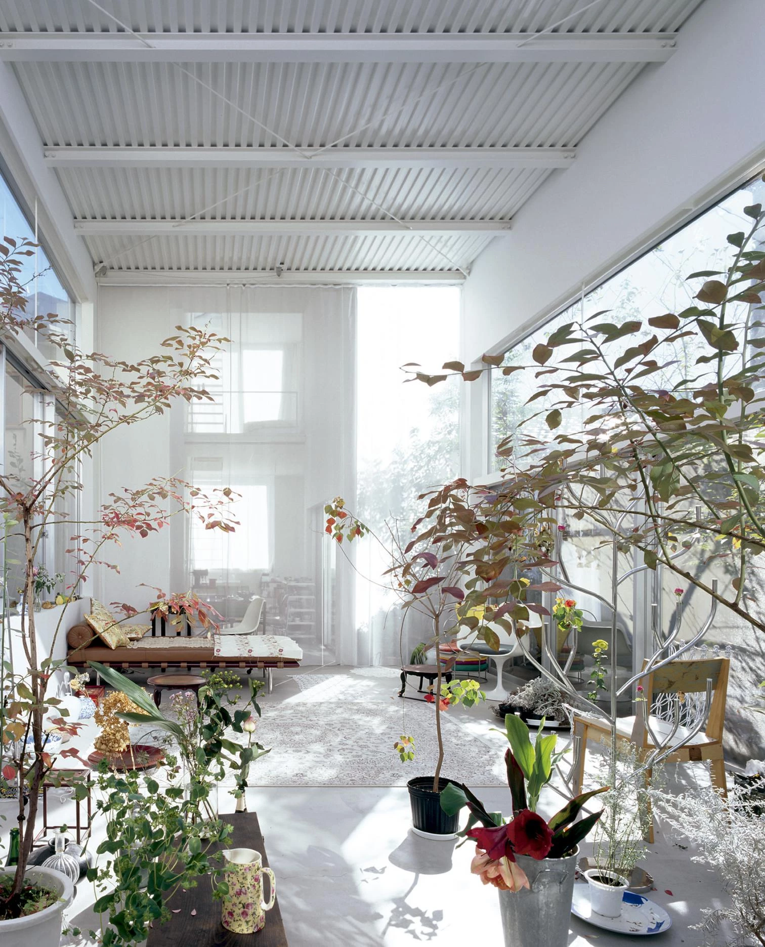

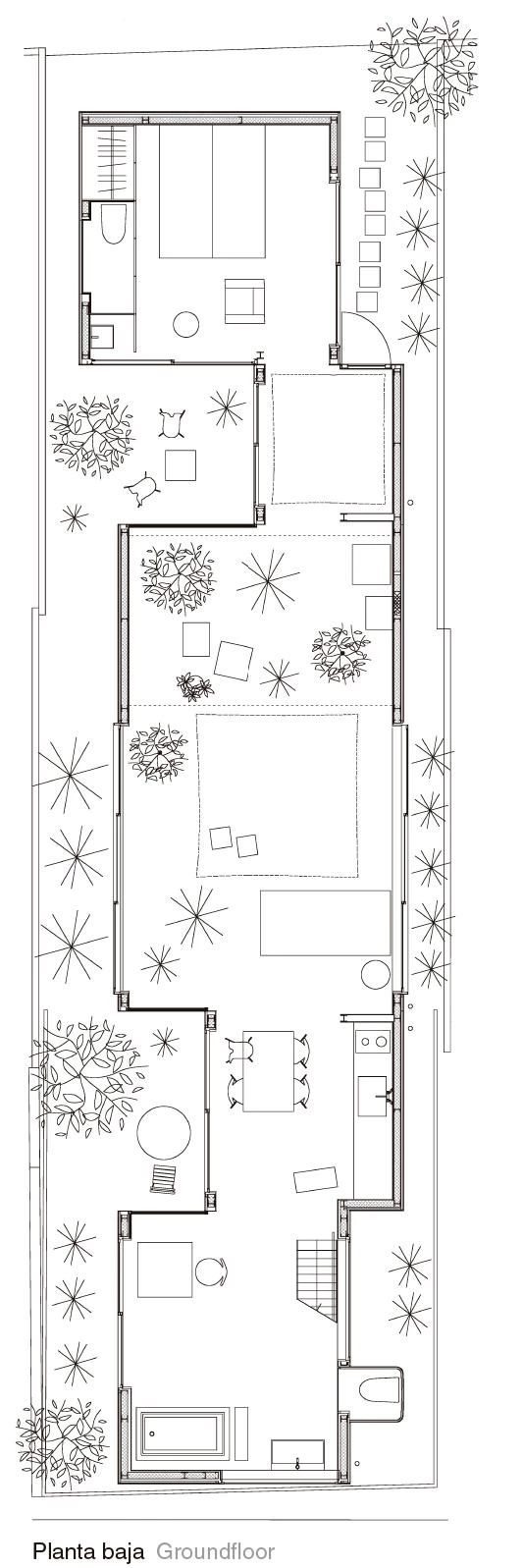
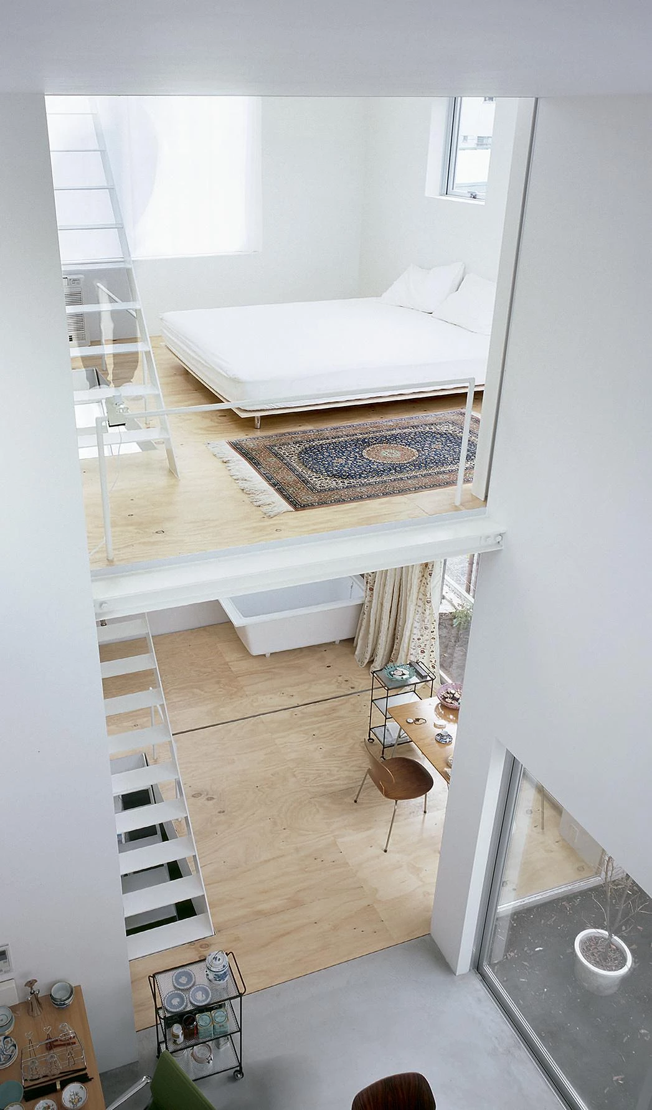
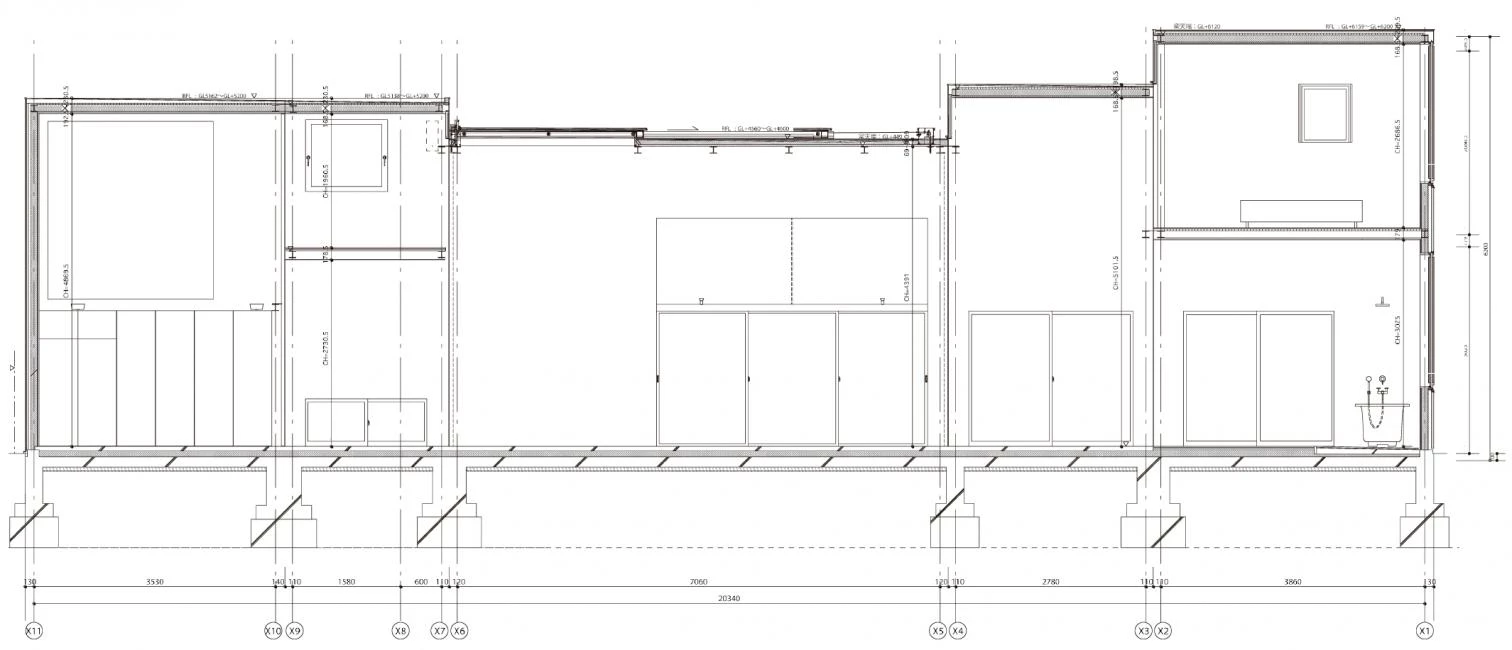
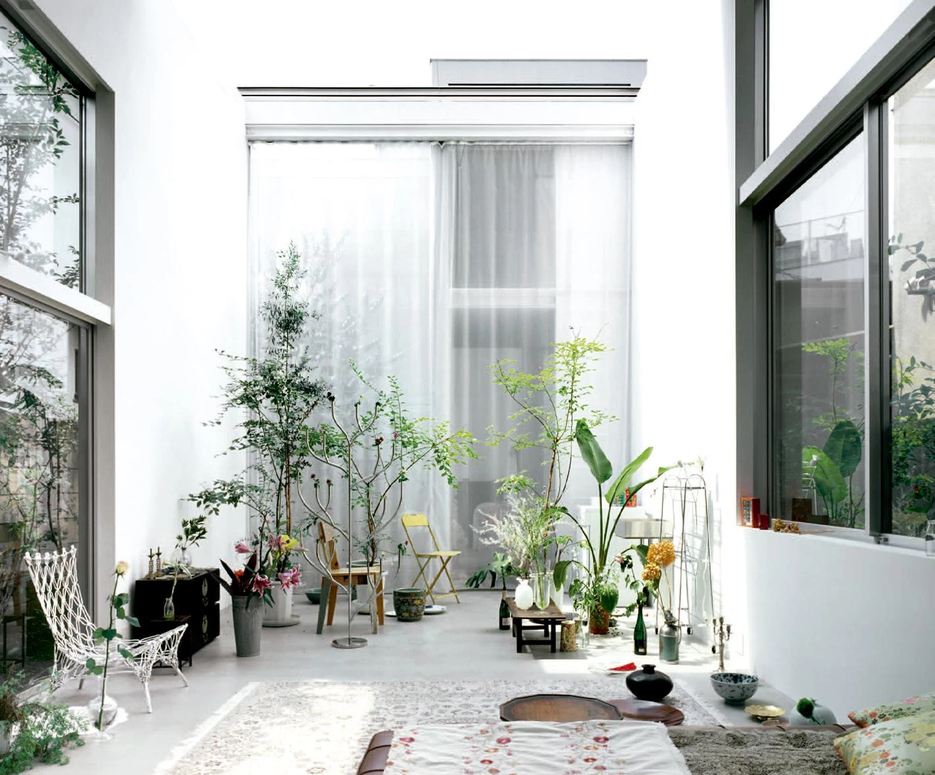
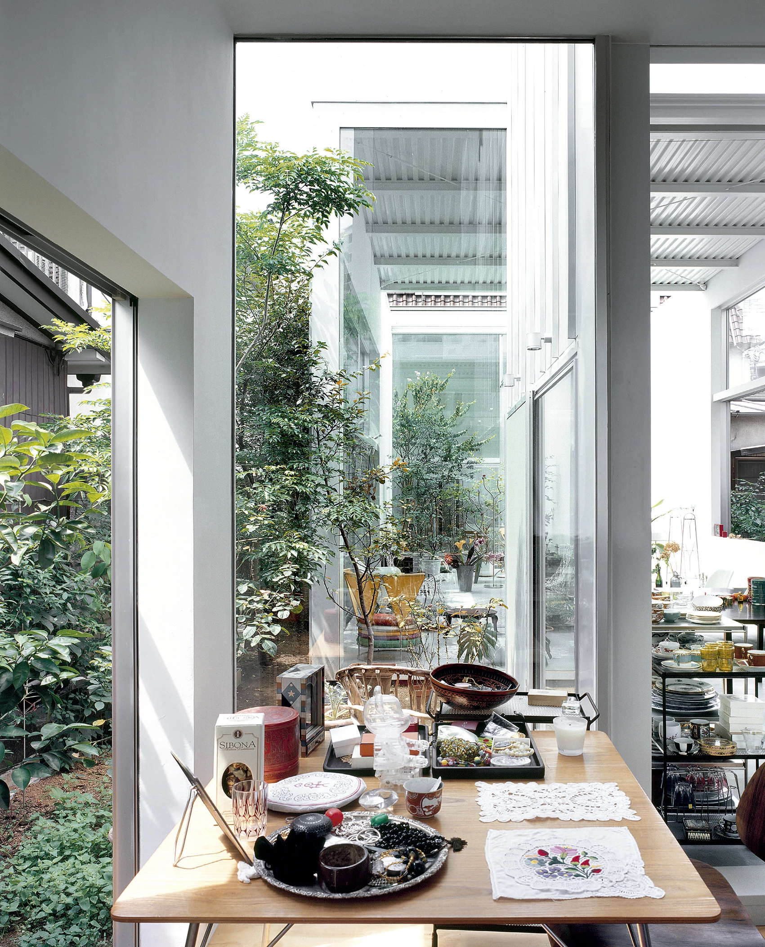
Arquitecto Architect
Office of Ryue Nishizawa
Colaboradores Collaborators
Motoyasu Matsui, Taeko Nakatsubo, Yusuke Ohi, Ippei Takahashi
Consultores Consultants
Sasaki Structural Consultants (estructura structural engineering); System Design Laboratory (instalaciones HVAC engineering)
Fotos Photos
Ken’ichi Suzuki

