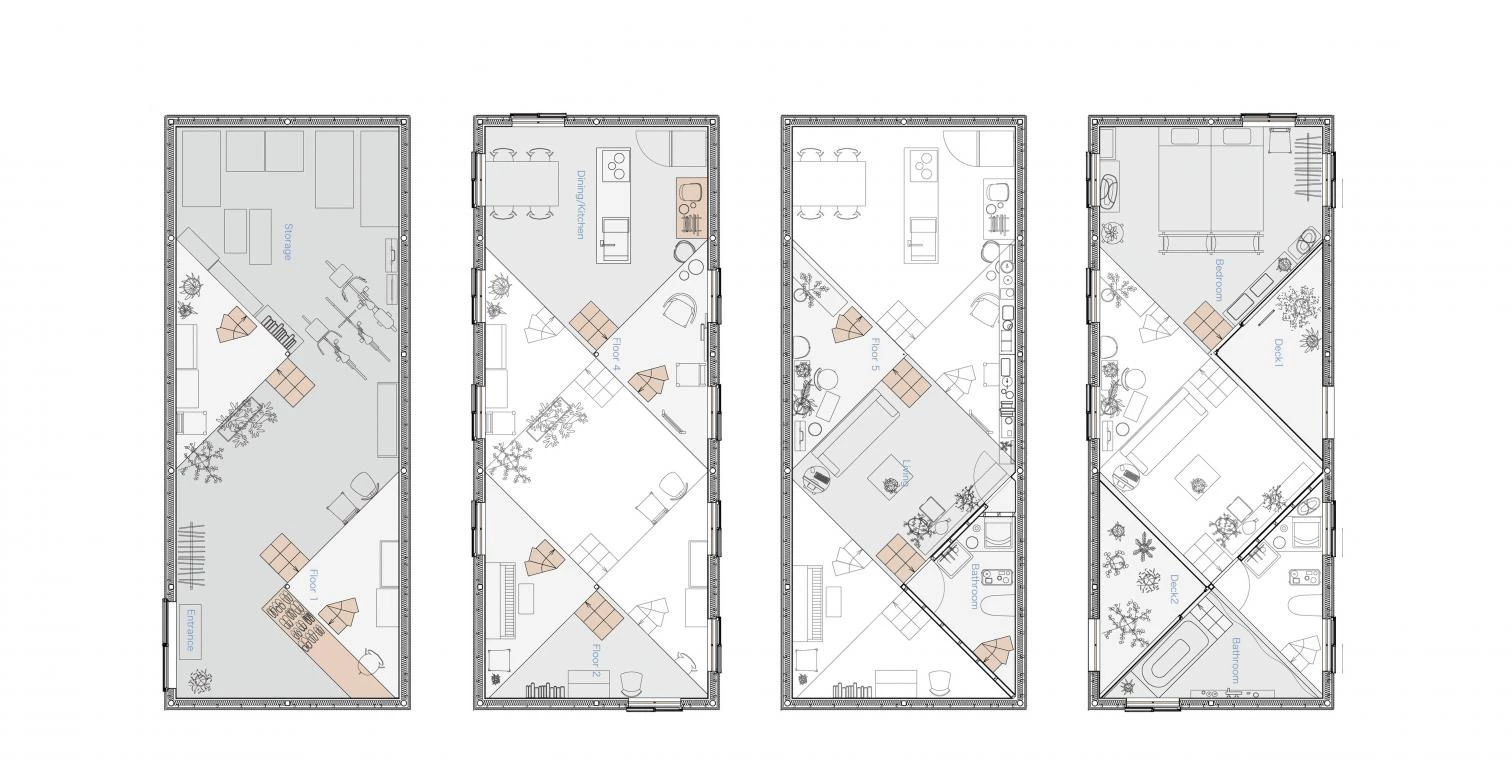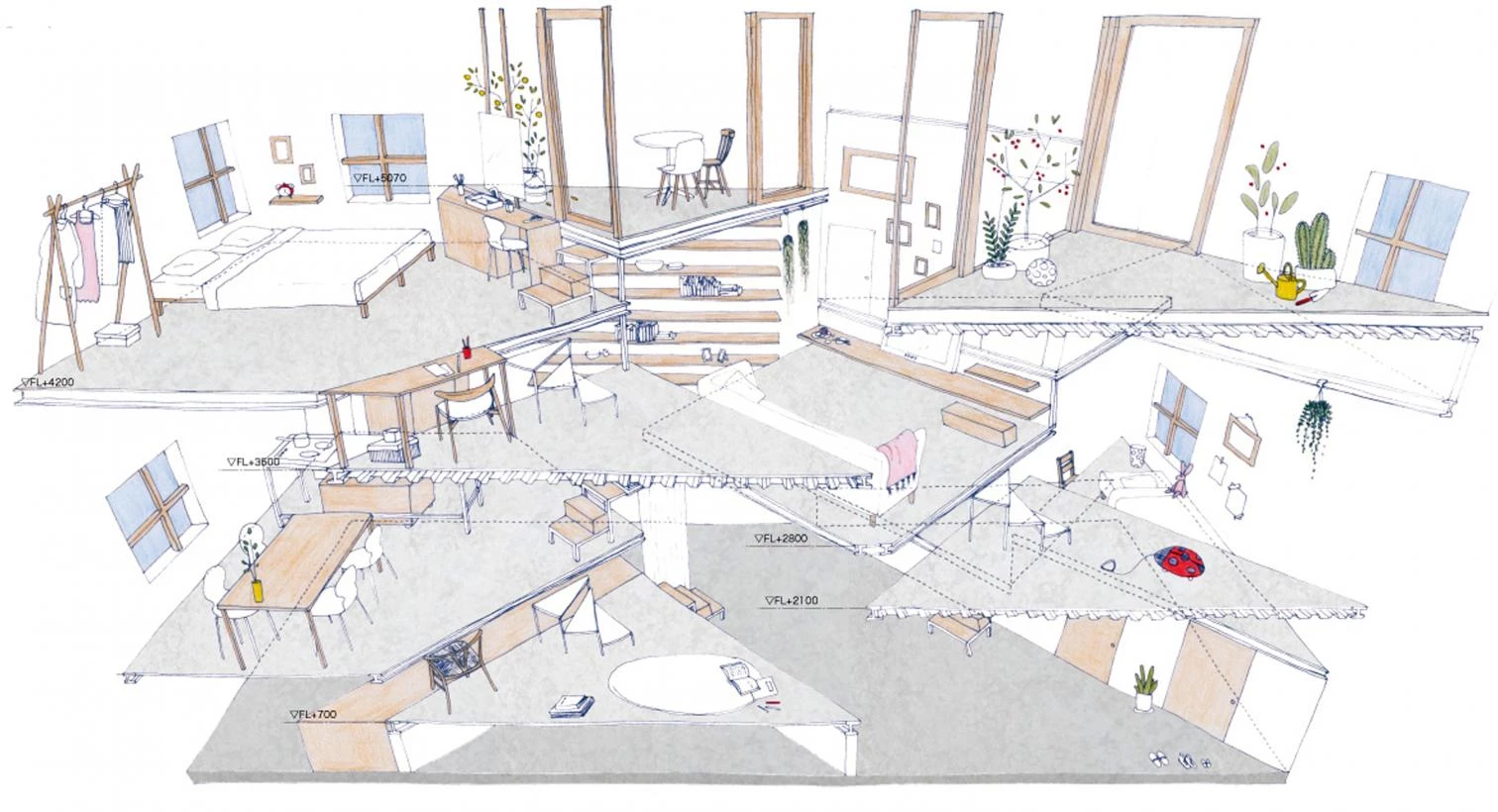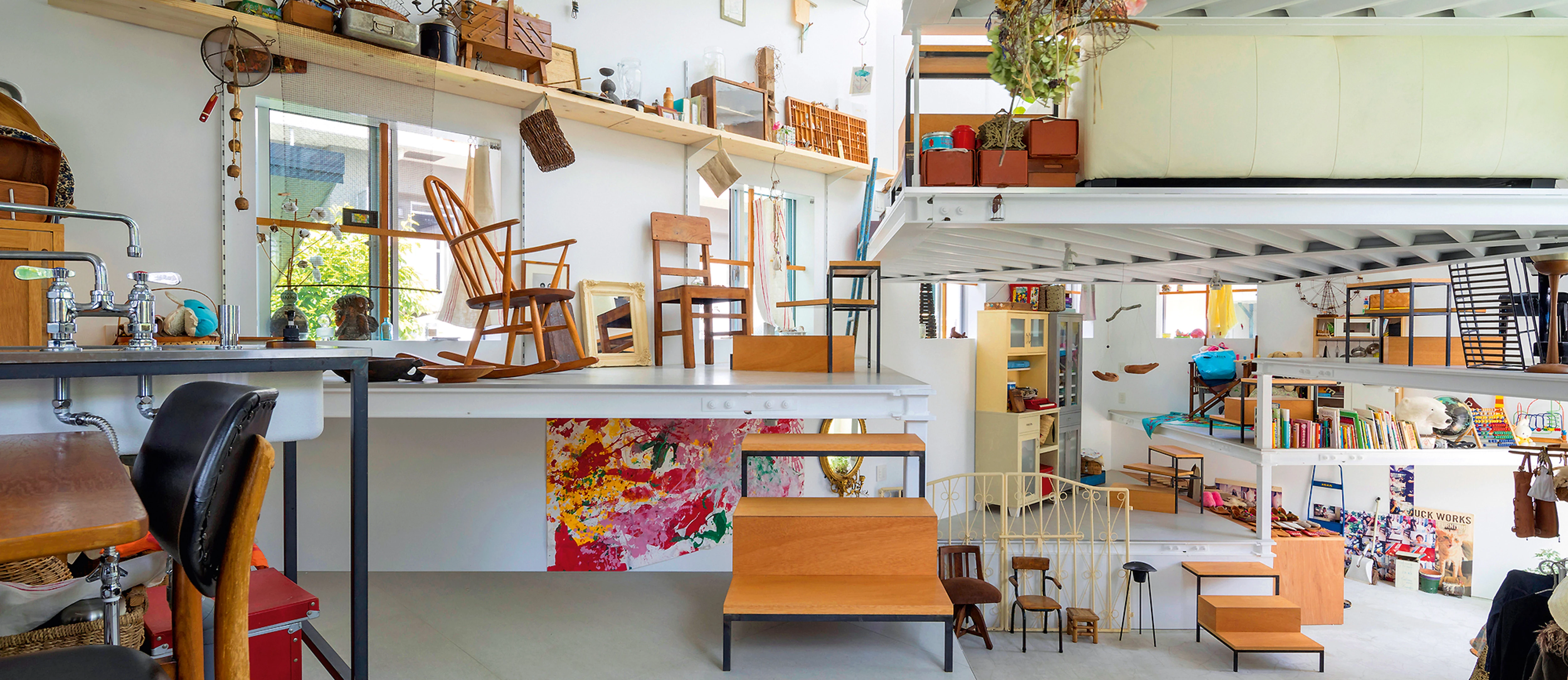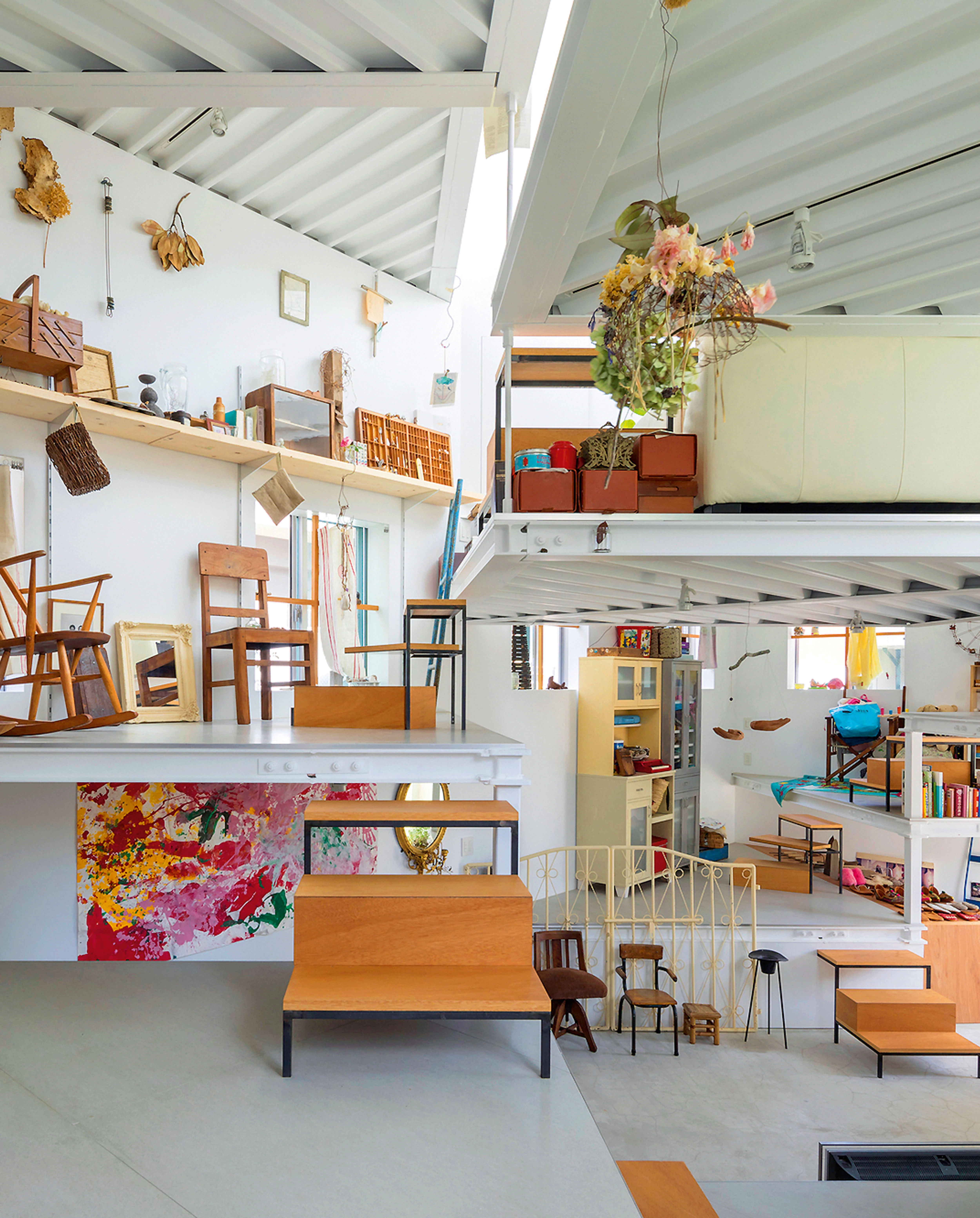Miyamoto House
Tato architects- Type House
- Date 2018
- City Osaka
- Country Japan
- Photograph Shinkenchiku Sha
The miyamoto house, located in the city of Osaka, is the result of addressing a highly radical assignment: to give shelter to a family of three without resorting to the usual mechanisms of the conventional house, such as private bedrooms, wall partitions, and closets and other storage spaces. The strategy adopted involves creating a single communal space in a whole artificial topography based on 70-meter changes of level, in such a way that the grade differences subtly define the various domestic spaces, while serving as a backdrop for placing the desks and shelves where the members of the household can put their respective belongings. The thirteen floors obtained in this manner, every two connected by a few steps, give rise to two spirals that pass through the upper part of the house and come in contact and part ways to generate multiple paths. In this manner, the project establishes an unprecedented, unexpected way of exploring space.









