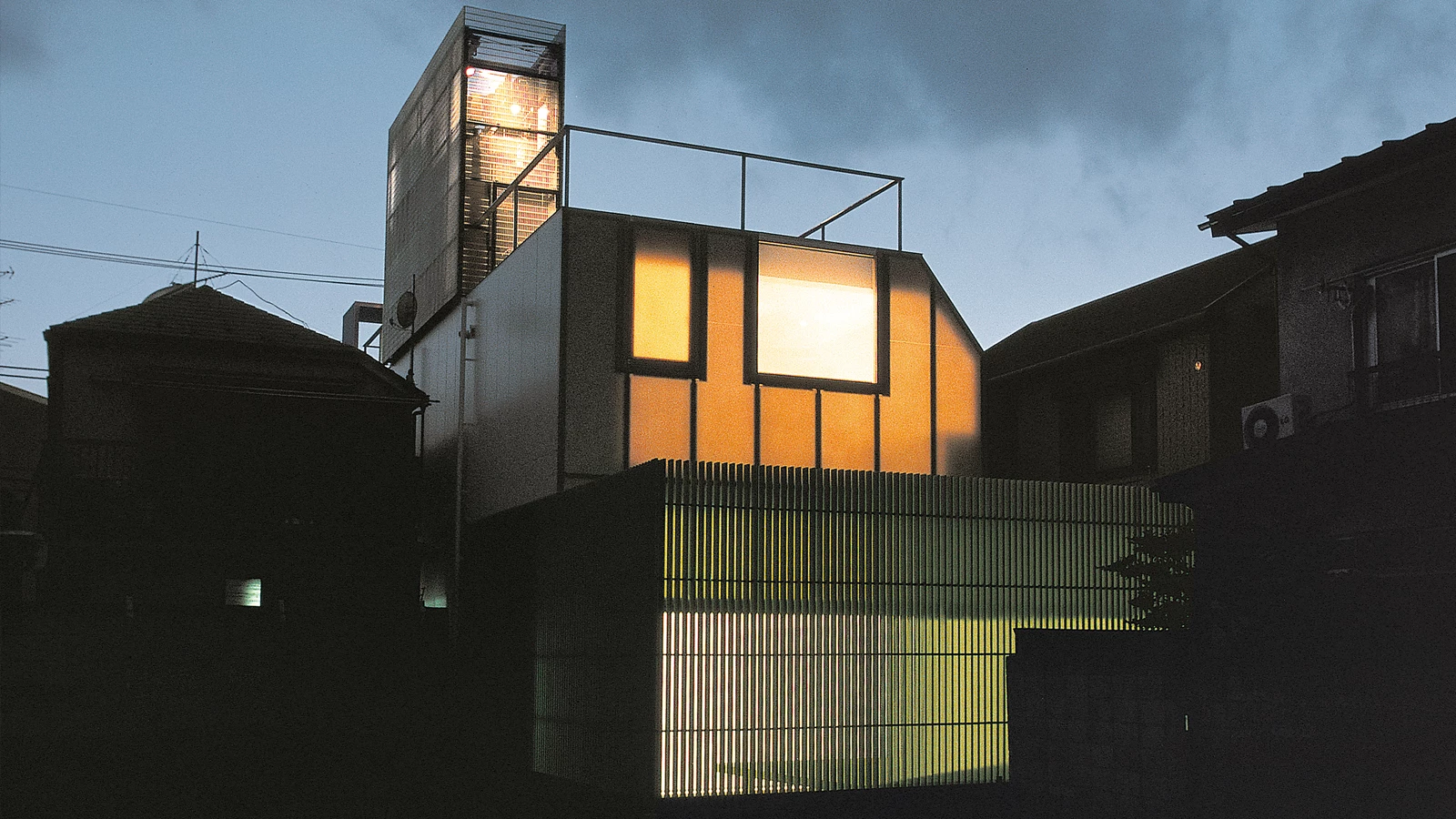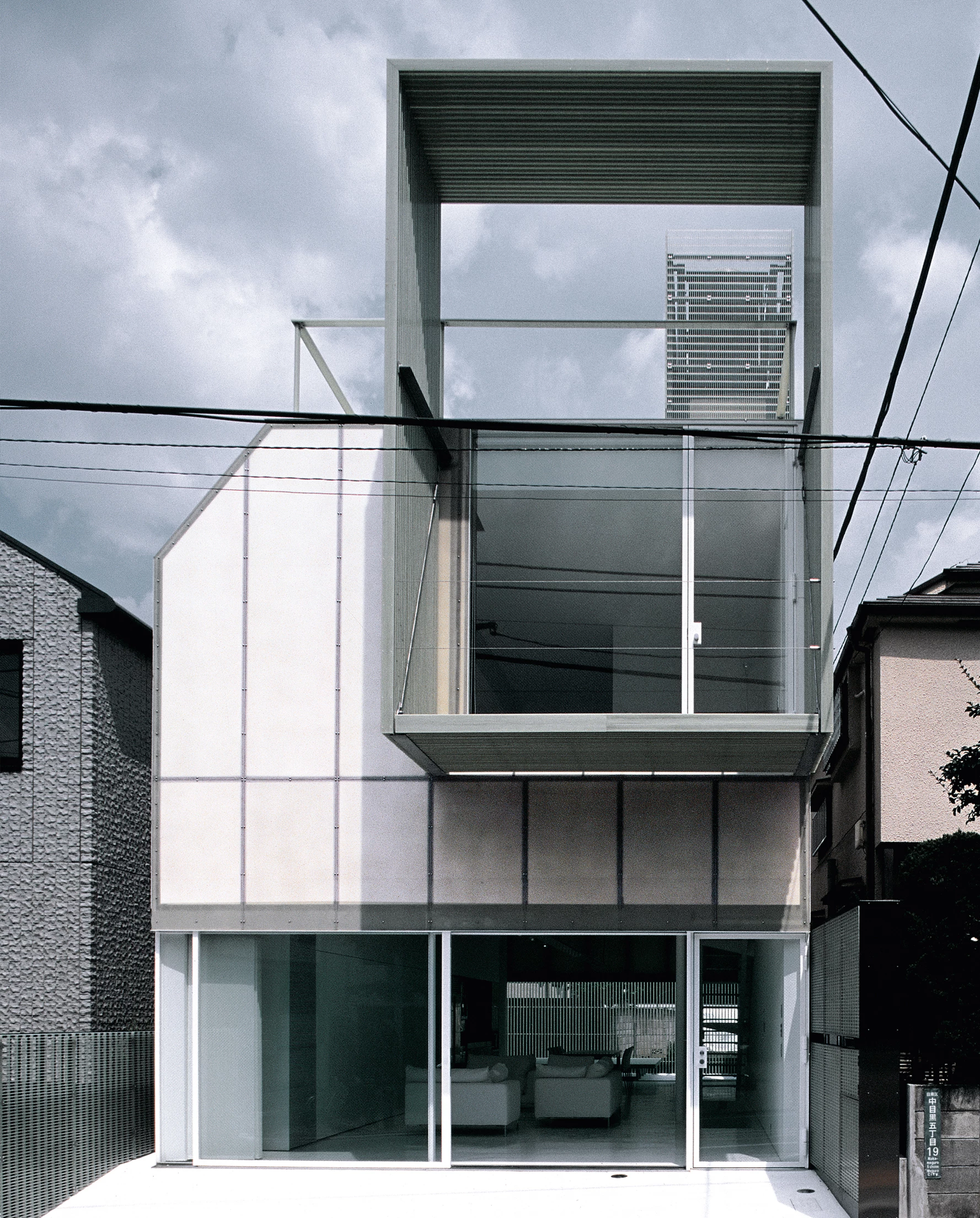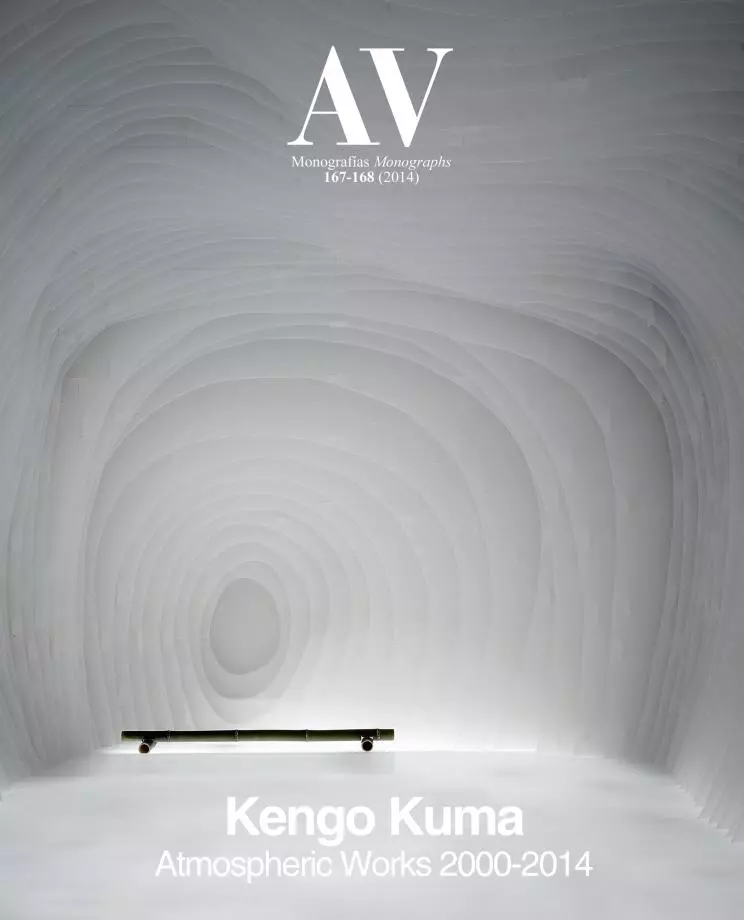Plastic House, Japan
Kengo Kuma- Type Housing House
- Material Plastic
- Date 2001 - 2002
- Country Japan
- Photograph Fujitsuka Mitsumasa
The project looks for a material to replace concrete, which was the absolute protagonist in the architecture of the past century. Its replacement does not seek a mere formal change, but rather the adjustment to a new lifestyle. In this case, plastic was the material chosen for this simple house. At street level, the living-dining and the kitchen are completely exposed to the glances of those passing by. The upper floor houses two bedrooms and a bathroom, while the basement contains a studio where the owner’s son, a photographer, works. On the main facade, a double-height box hangs from the roof structure, serving as a balcony for the main bedroom.
Aiming to establish a relationship with the city through materials, the plastic (FRP, fiber-reinforced plastic) is made to resemble wood, because wood, precisely, was the material that the inhabitants used to rebuild the city during the Edo Period. Of four millimeters in thickness, the FRP adopts different forms and qualities, sometimes resembling bamboo and others, rice paper. The details have been designed so that these effects are maintained: instead of using rubber to join the pieces, plastic screws and butyral rubber have been used.
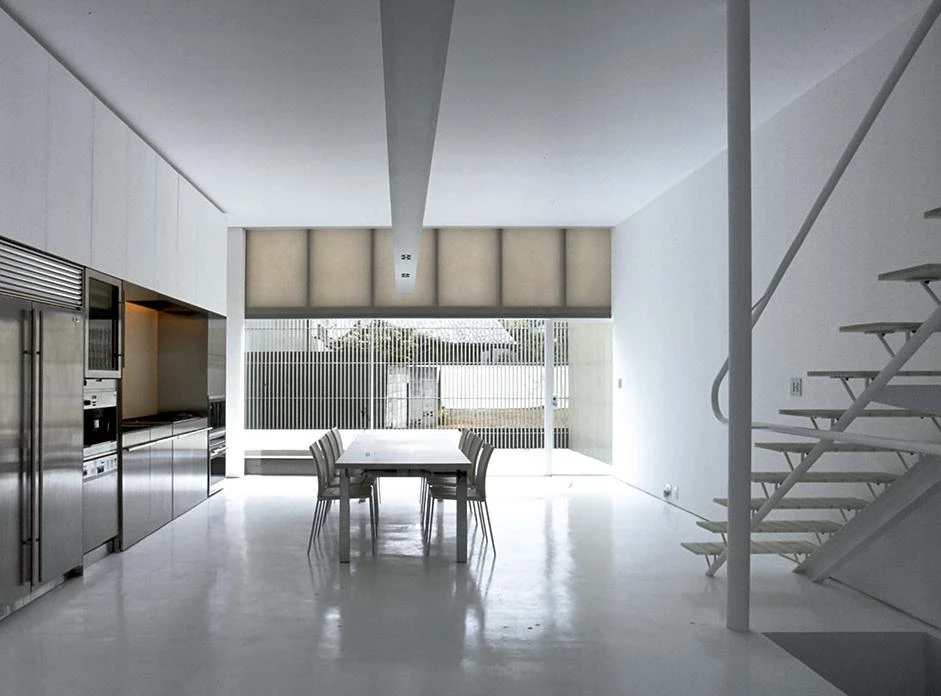
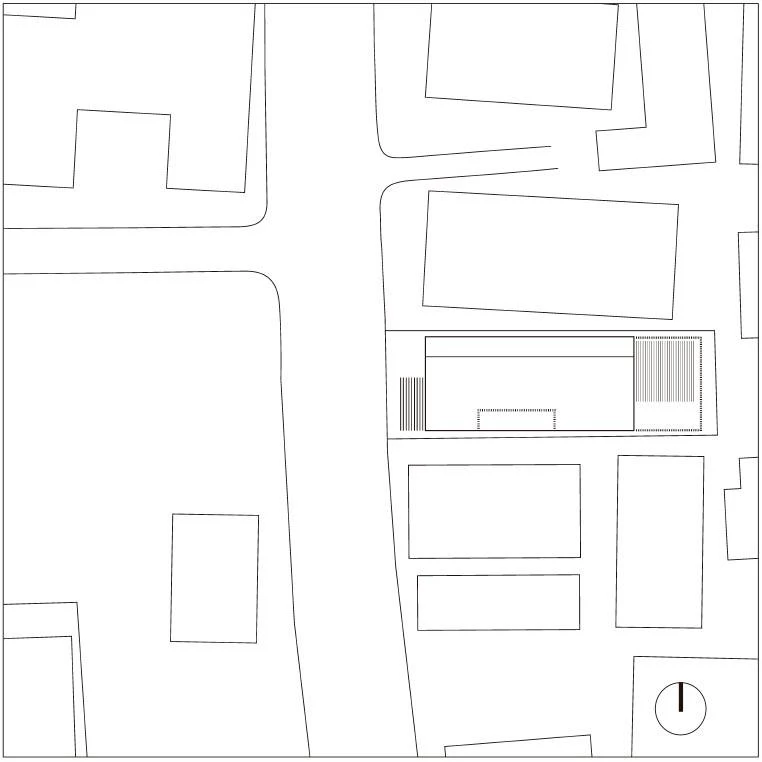
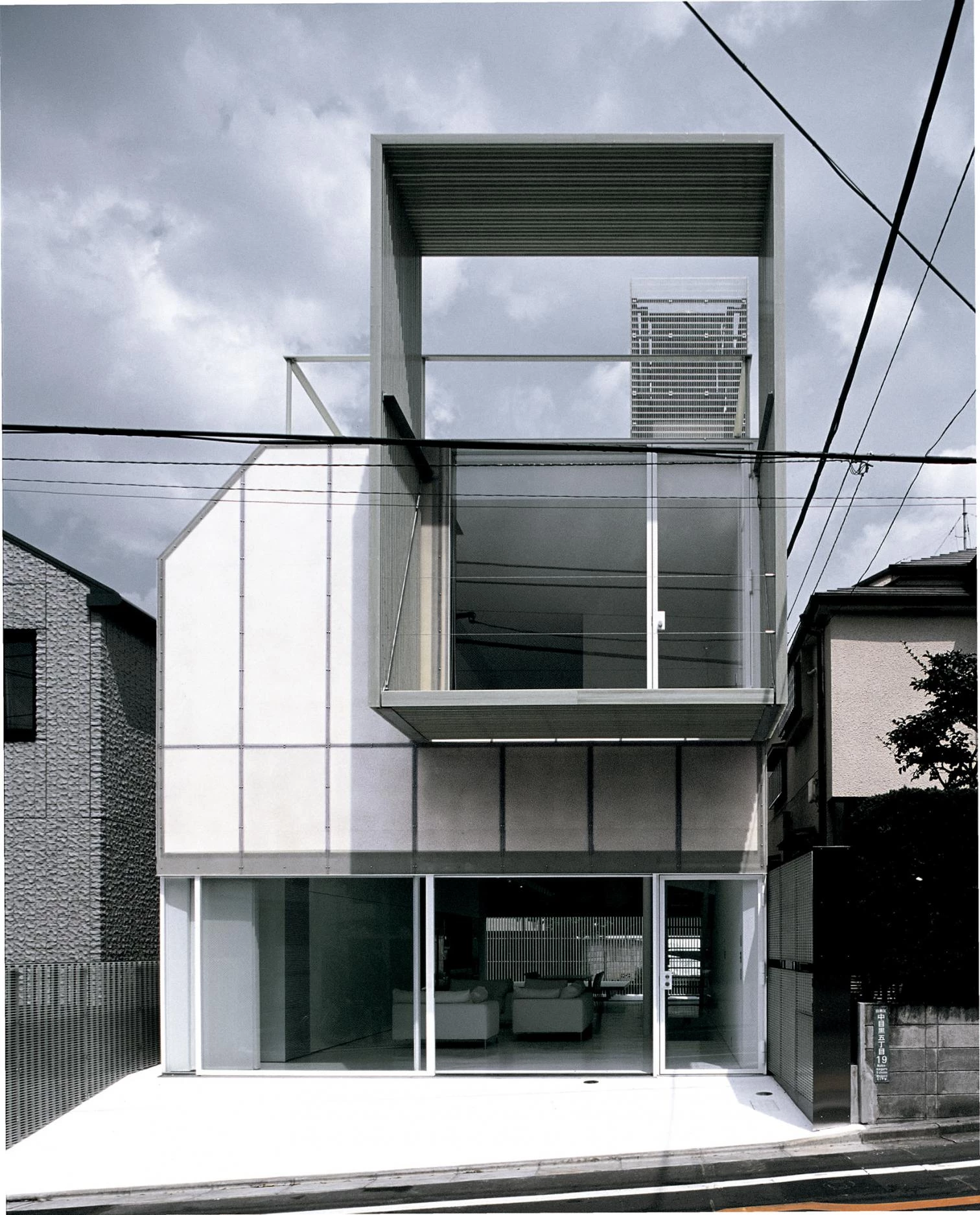
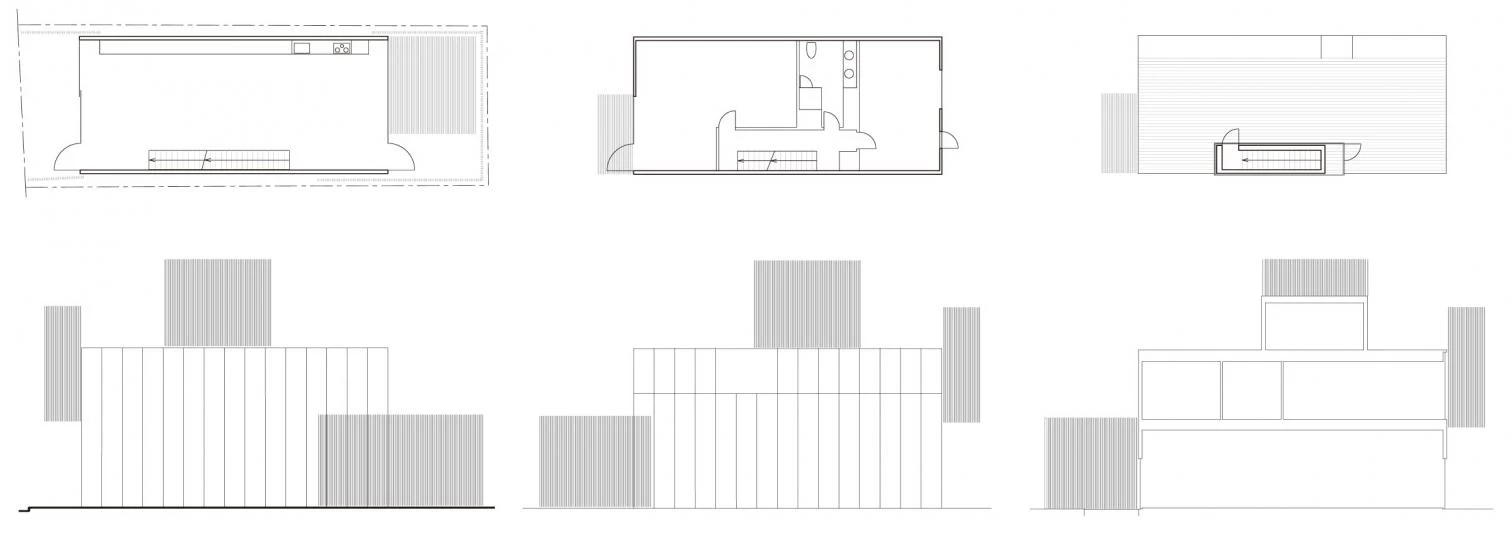
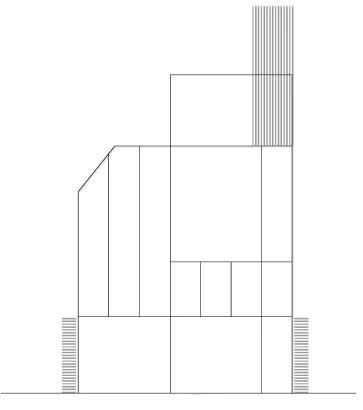
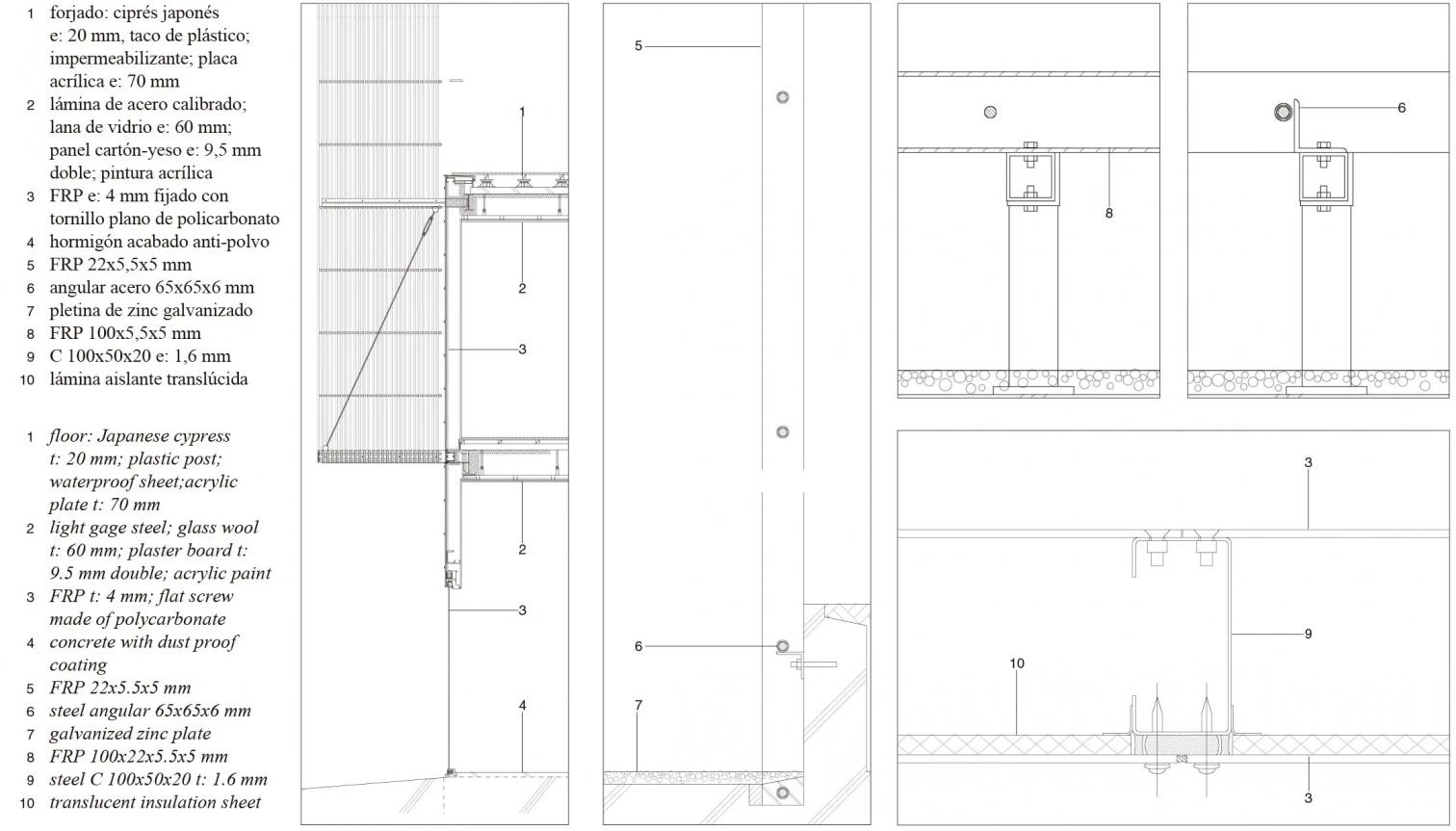
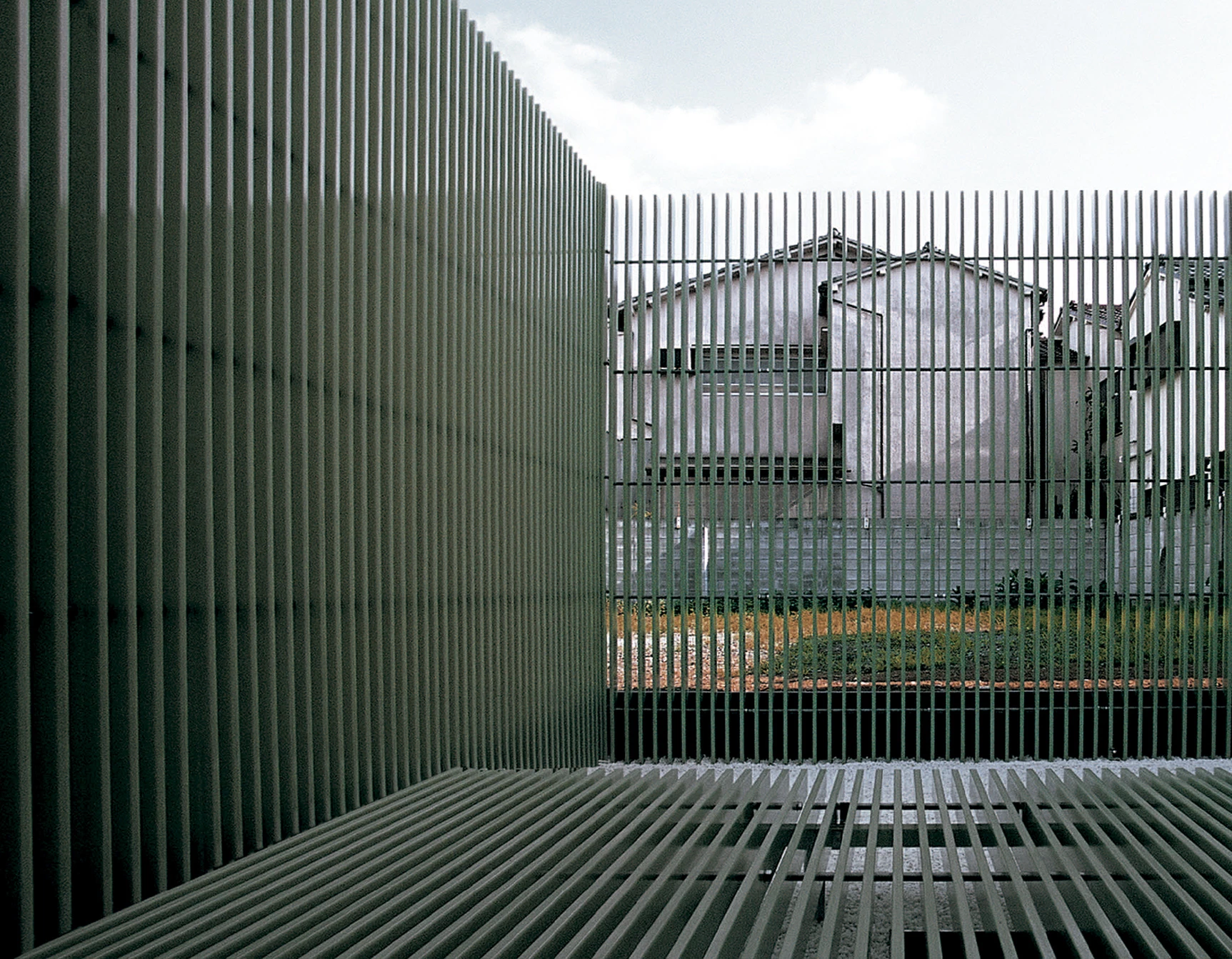
Arquitecto Architect
Kengo Kuma & Associates
Colaboradores Collaborators
Kajima Design (estructura structure); Koizumi Jyusan (instalaciones mechanical engineering); Tada (electricidad electricity); Ikeya (mobiliario furniture)
Contratista Contractor
Kajima Design
Fotos Photos
Mitsumasa Fujitsuka

