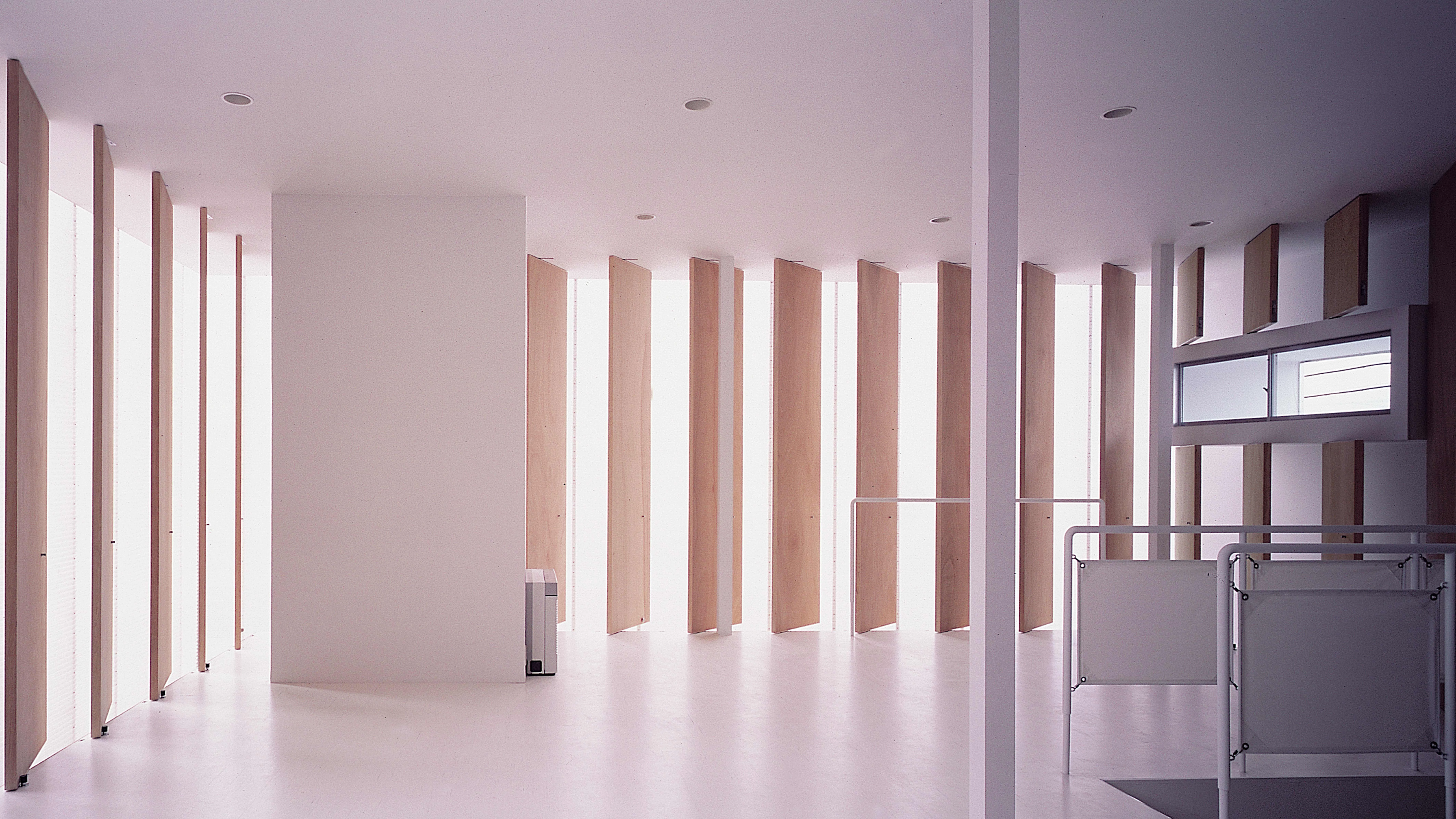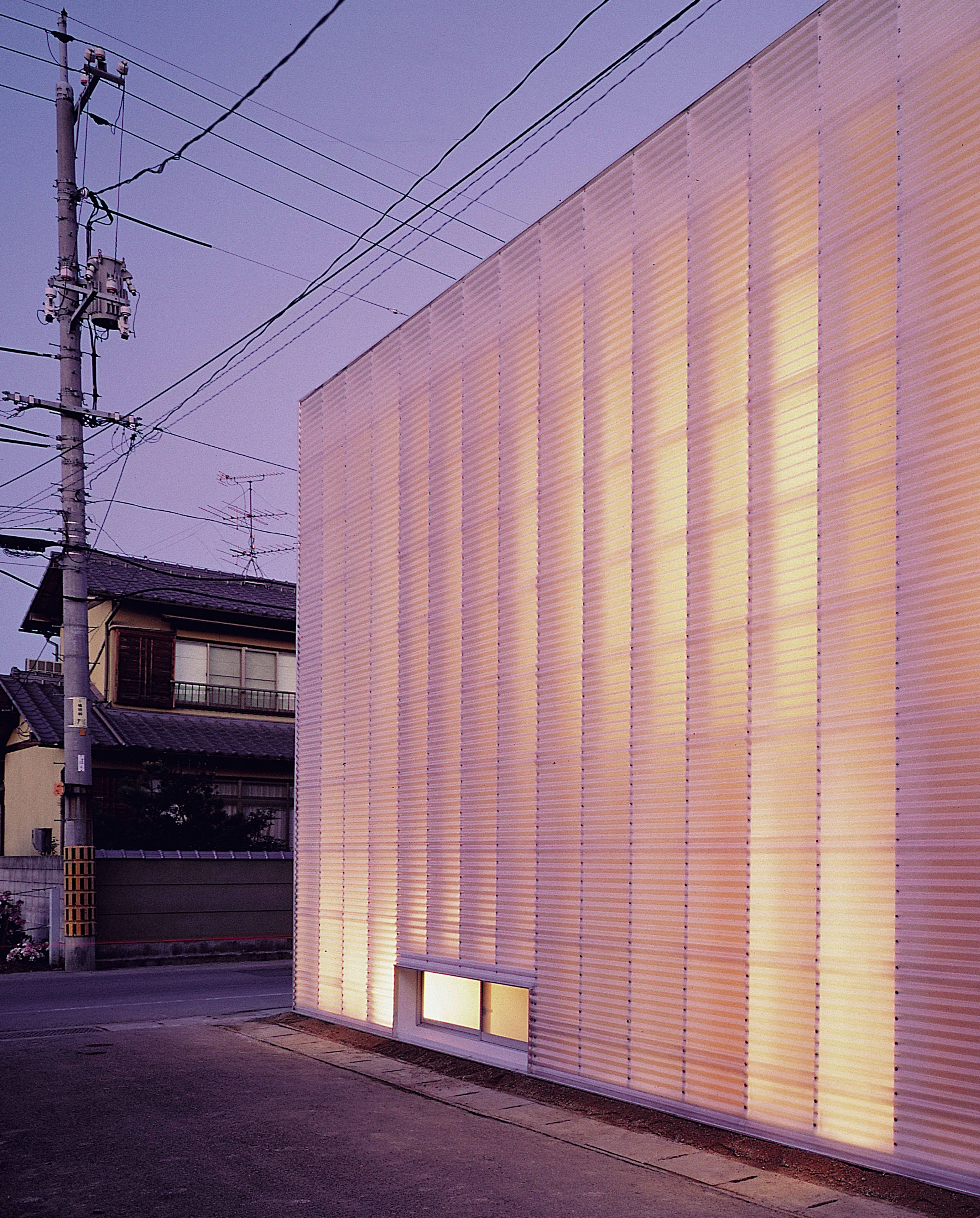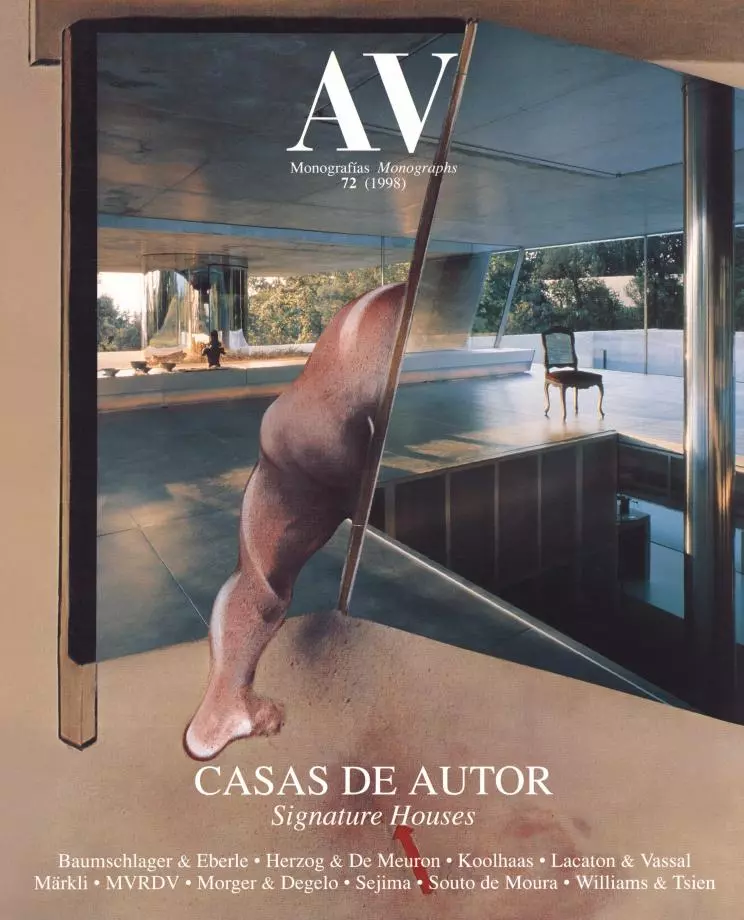S-House in Okayama
Kazuyo Sejima & Associates Ryue Nishizawa- Type Housing House
- Material Polycarbonate Wood
- Date 1996 - 1997
- City Okayama
- Country Japan
- Photograph Shinkenchiku Sha
The S-House addresses the problem of building a home for six – a couple, two children and their grandparents – without resorting to family stereotypes that can no longer play a decisive role in the shaping of the domestic sphere, given the increasing variability of programs or arrangements and the ever blurring lines of kinships and hierarchies. The needs of this extended family boiled down to a large living-dining area in which to eat together and communicate intergenerationally, a kitchen and bath for each of the two smaller family units making up the household, and bedrooms ensuring sufficient privacy for all the members.
The architects addresses these demands through a corrugated polycarbonate box that contains a two-story core and a double-height corridor around it. The bedrooms are on the core’s lower level, surmounted by the platform that serves as a salon for the entire ménage. The intimate or private contracts into a nucleus, putting a void between itself and the dense Japanese city and thus inverting the traditional schemes of mass and space.
So the house expands on all sides to create a traversible corridor along its perimeter, and each room colonizes a segment of this encircling gallery, which connects the different spaces together. It is also a filter with regard to the exterior, including climatically. The inner walls are sequences of doors that can be positioned at any angle to regulate incoming light and degree of privacy. Instead of fragmenting the program or reformulating the attributes of traditional home life, this architecture varies the connections between spaces and is mindful of the nature of possible links.
The range of materials and treatment of light present in the S-House have never heretofore been seen in the work of Sejima and Nishizawa, and seem to compensate for its usual lack of historical continuity. Because the wooden interiors are bathed in a subdued, diffused light that can be adjusted by manipulating the slats of the living room or the dividers of the bedrooms below, they evoke the traditional Japanese house, without having to make any direct allusions to it. Finally, the mute polycarbonate skin neither opposes nor negates the urban surroundings. On the contrary, it states the urban-ness of the house. The polycarbonate is a ‘get-up’ of normal-ness that associates the building with other constructions so that it integrates completely into the city...[+]
Arquitectos Architects
Kazuyo Sejima, Ryue Nishizawa
Fotos Photos
Shinkenchiku-Sha







