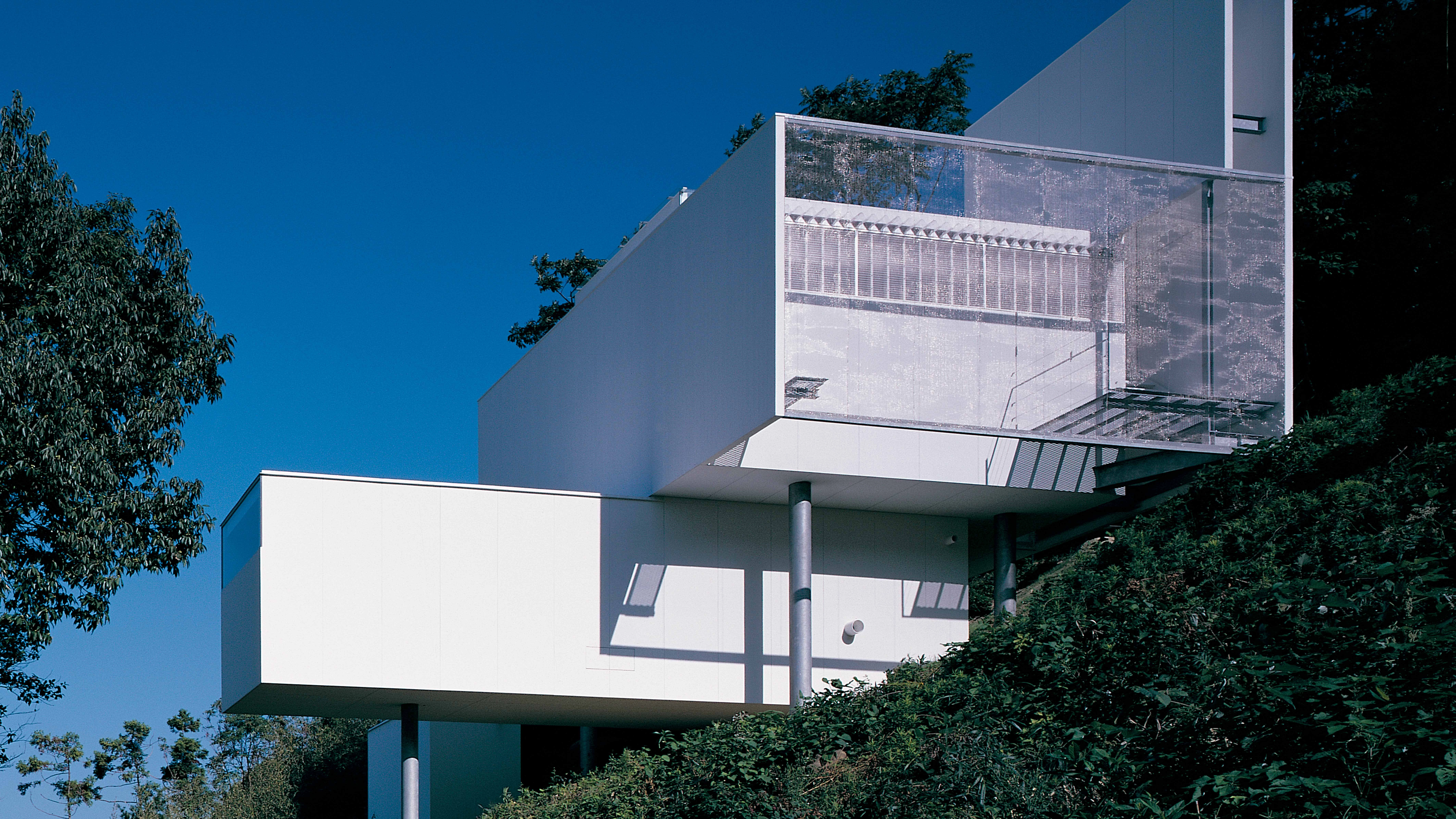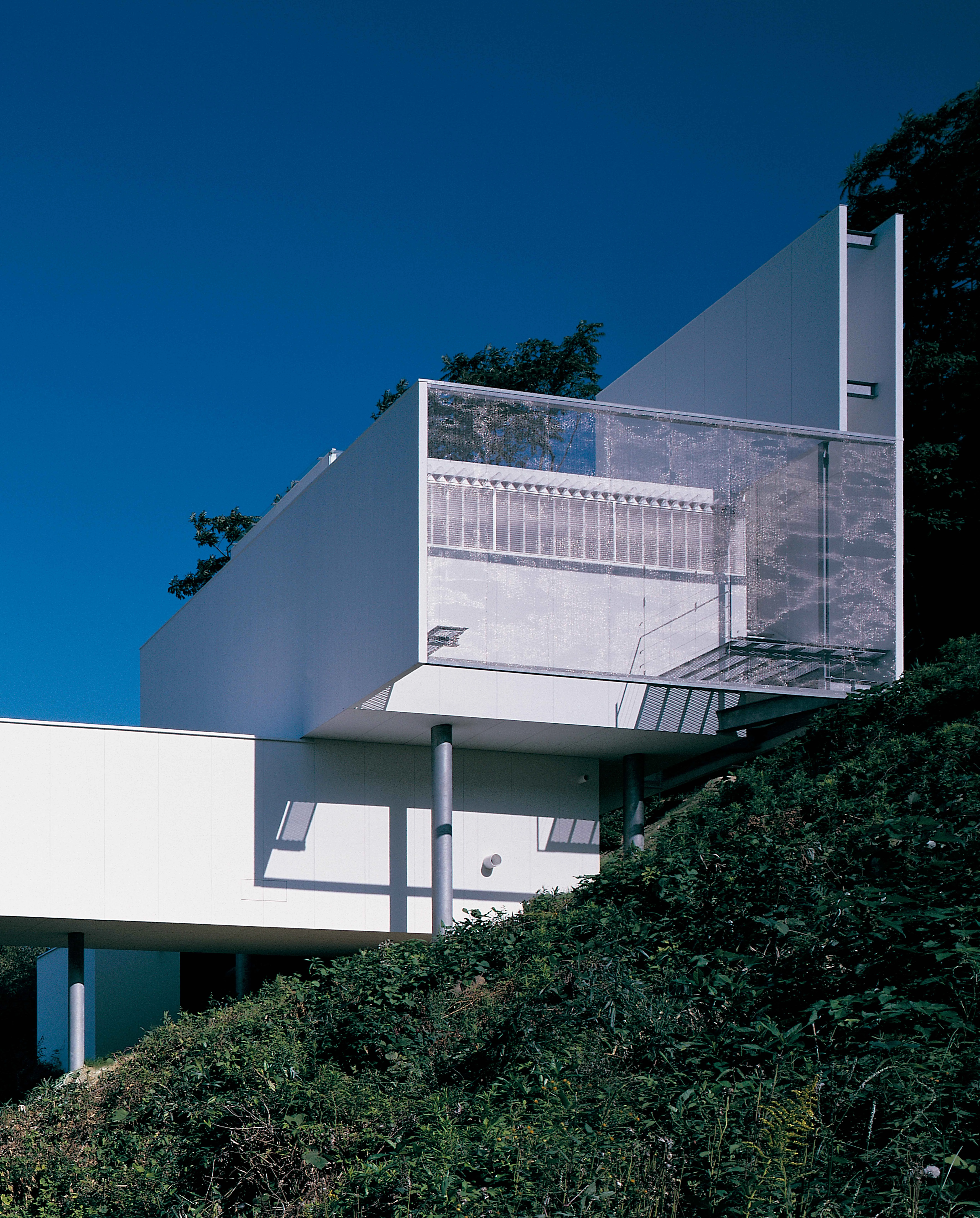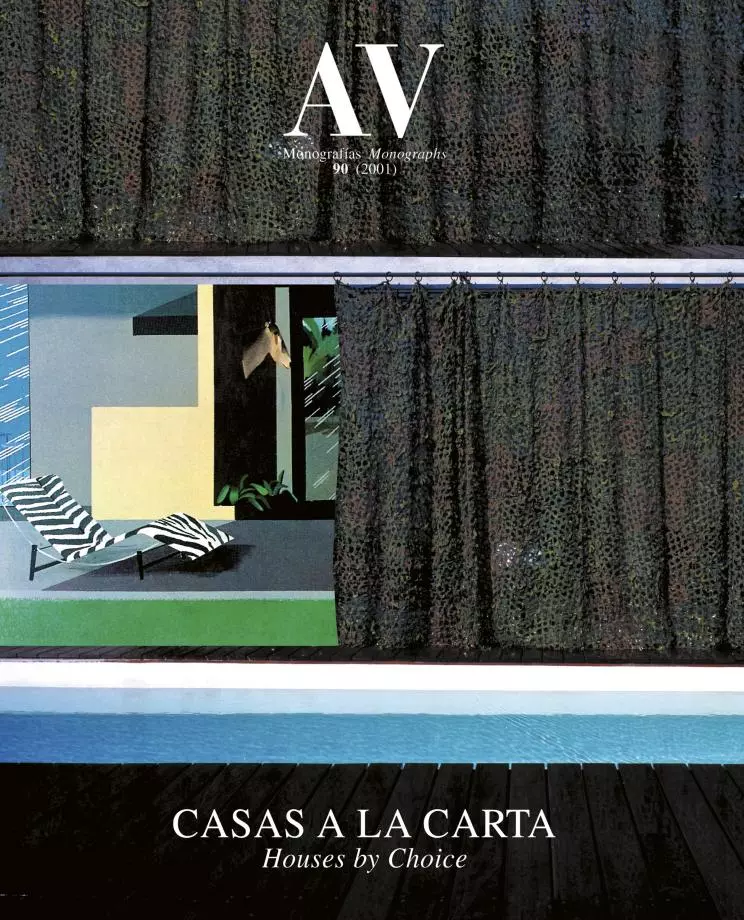MA House, Itoshima-gun
Hiroyuki Arima- Type Housing House
- Material Asbestos cement Polycarbonate
- Date 1998
- City Itoshima-gun
- Country Japan
- Photograph Koji Okamoto
At approximately thirty kilometers to the south of Fukoaka – the main urban center of the Japanese island of Kyushu – lies the national park of Genkai, a wooded terrain with a precipitous topography which extends between the mountains and the ocean. In the vicinity of this nature reserve, a plot with a deep slope was chosen by a sculptor to raise the house: a minimal shelter with an exhibition gallery which will show its own works as well as that of other artists. Hardly interfering with the plot, the house tiptoes up to the hillside, resting on five pillars arranged irregularly to avoid altering the large rocks emerging from the ground.
Five prisms house the different parts of an unusual program formed by the house and the sculptor’s workshop – a small retreat in the lower area of the hillside to work, sleep and cook – a storage room, an open-house gallery and a bedroom where the visiting artists may stay while setting up their exhibition. From the parking area, located in the upper part of the parcel, the visitors go up a metallic staircase to the roof of the largest volume, forming a sort of viewpoint over the tapestry of rice fields extending over the valley. Two boxes emerge from this terraced roof to frame these views. The first brings together in one volume a showcase for sculptures and a skylight that may be closed from the interior as desired by means of a series of moving panels inspired by a Japanese musical instrument. The other volume which protrudes from the terrace conceals the staircase which descends to the gallery between two parallel walls. Below the exhibition area and in direct contact with the ground, two additional prisms round off this composition of loose pieces, with spaces which respectively house the dwelling-studio of the sculptor and the small storage room.
Built with everyday materials within the Japanese context, the abstract volumes of the house are enclosed by fibercement plates painted in white which confer definition to their edges. A metallic mesh serves to protect the access front, while on the opposite facade, translucent polycarbonate sheets close the large opening which lights up the exhibition gallery, blurring the profile of the surrounding landscape. A tongue and groove cedarwood paving – also painted in white – clads the floor, which slightly tilts to suggest an itinerary for the exhibition visit and to reflect, in the interior of the house, the slope of the terrain where it lies...[+]
Cliente Client
Mariko Tamura
Arquitecto Architect
Hiroyuki Arima
Colaboradores Collaborators
Sayuri Koda, Toru Sakiyama
Contratista Contractor
Imamura-kenso
Fotos Photos
Koji Okamoto







