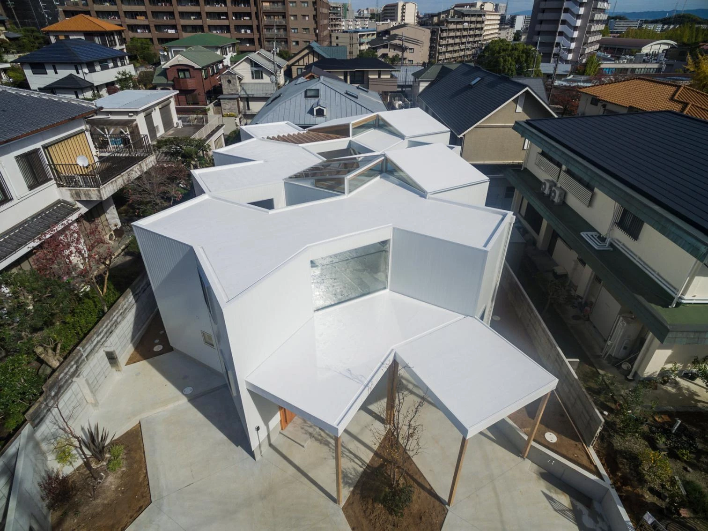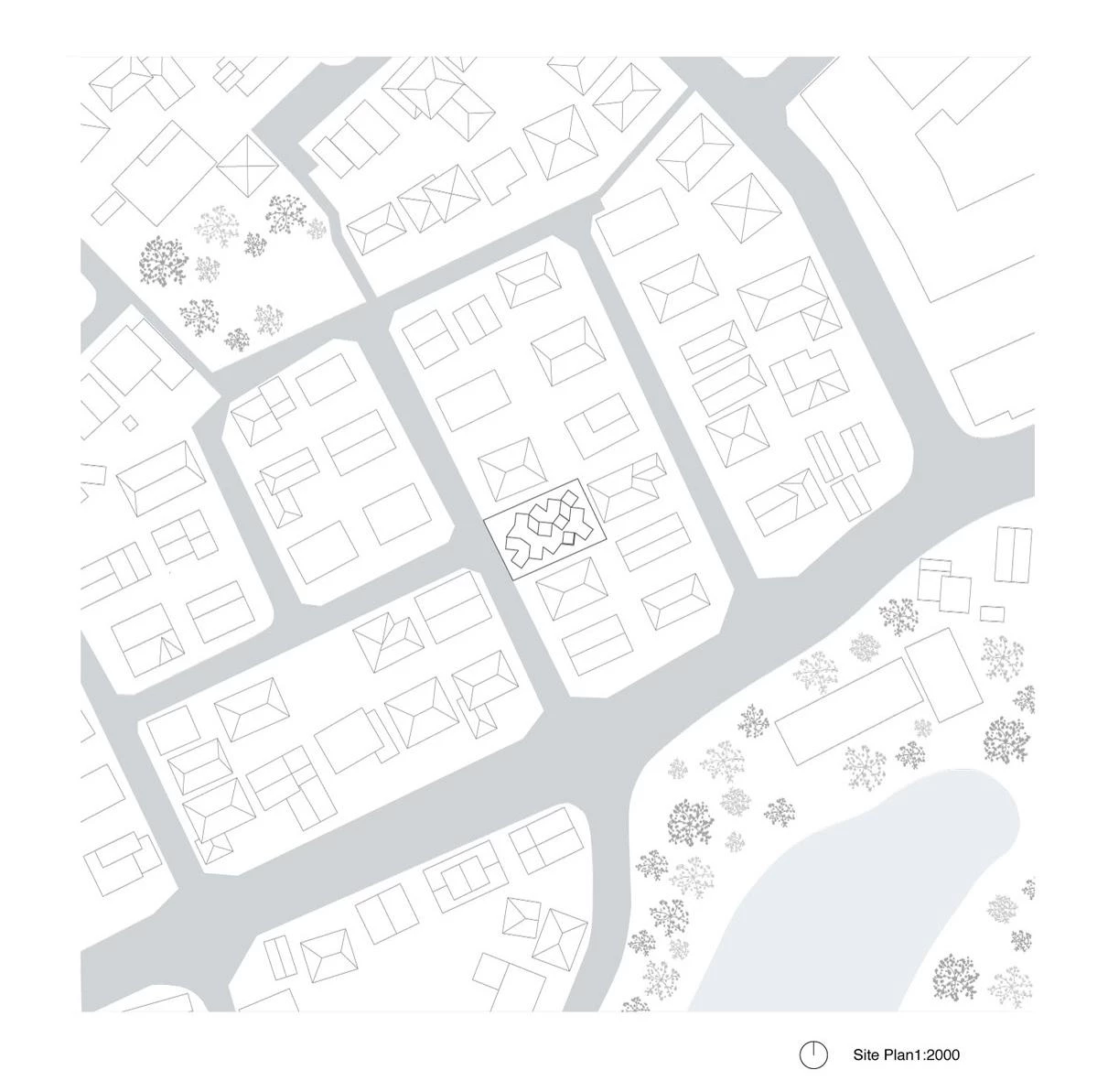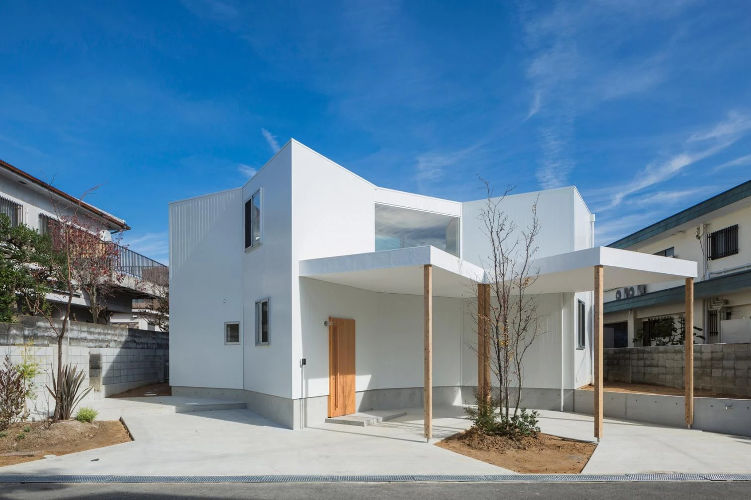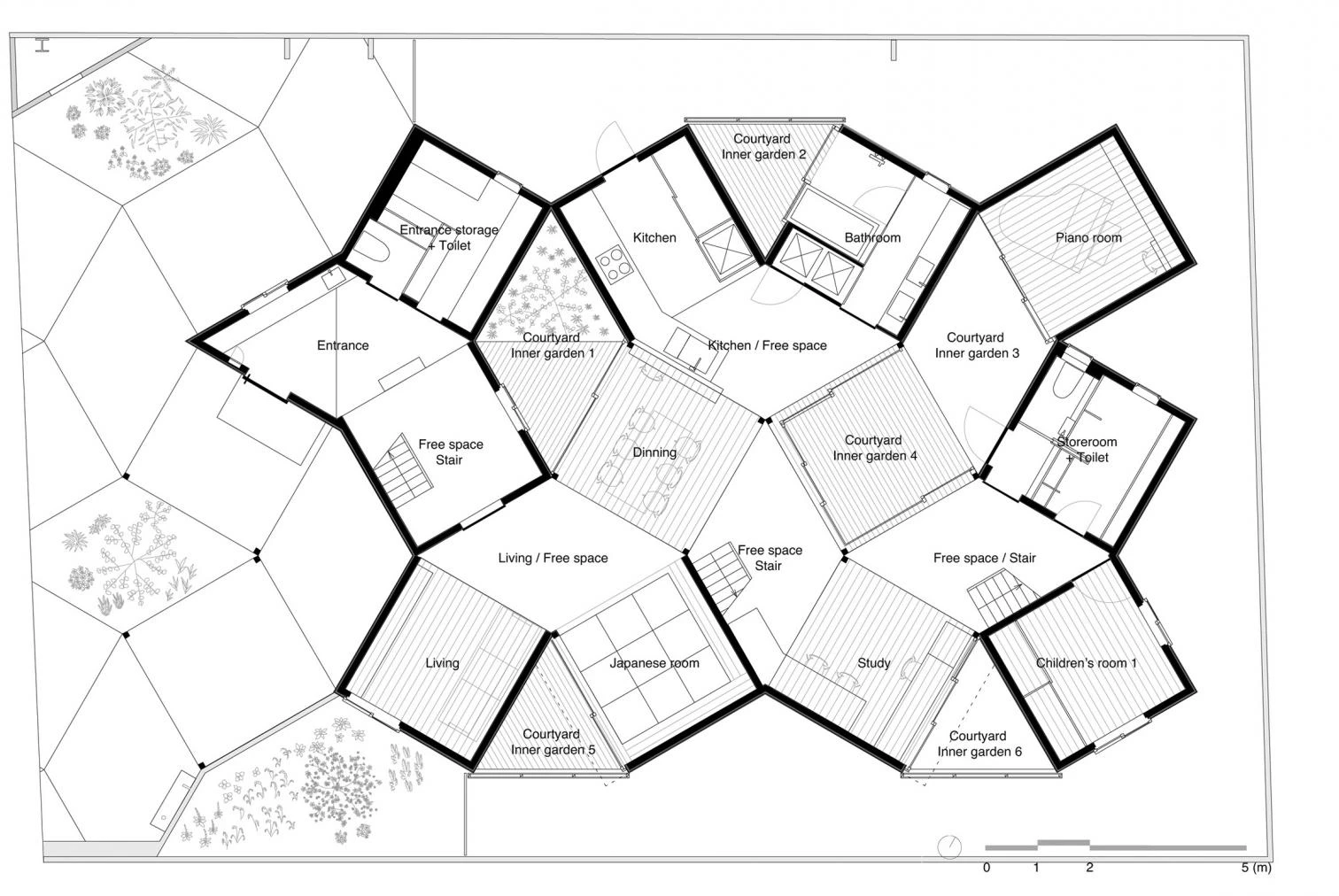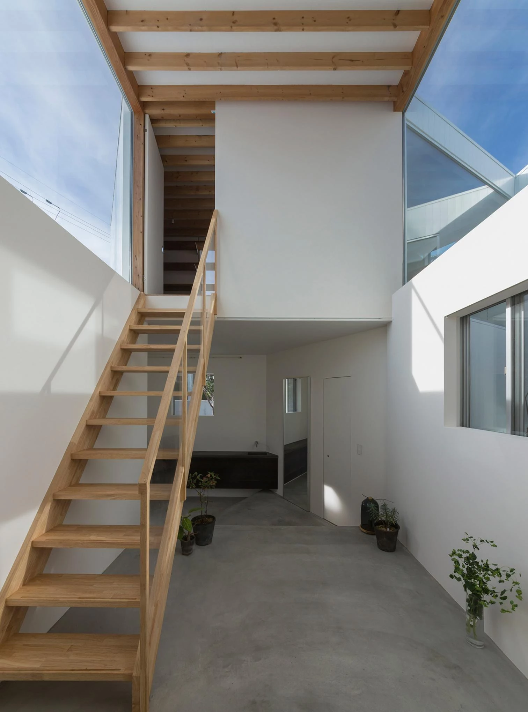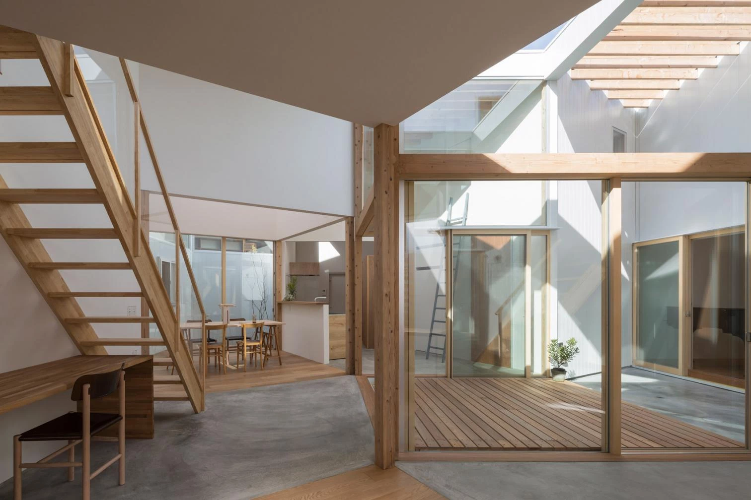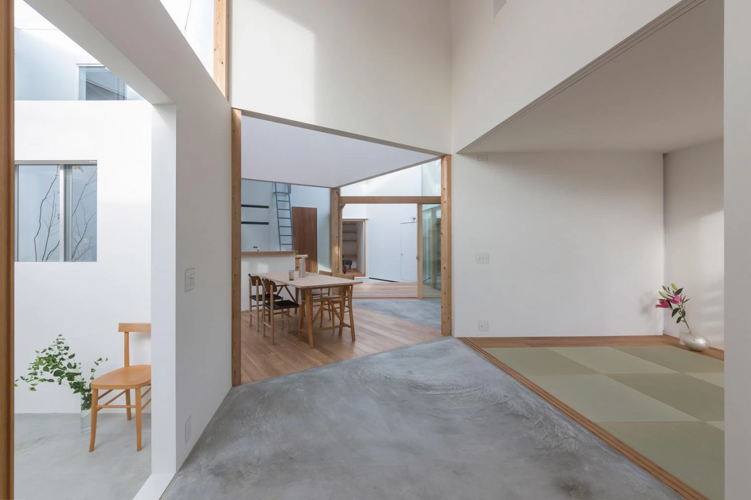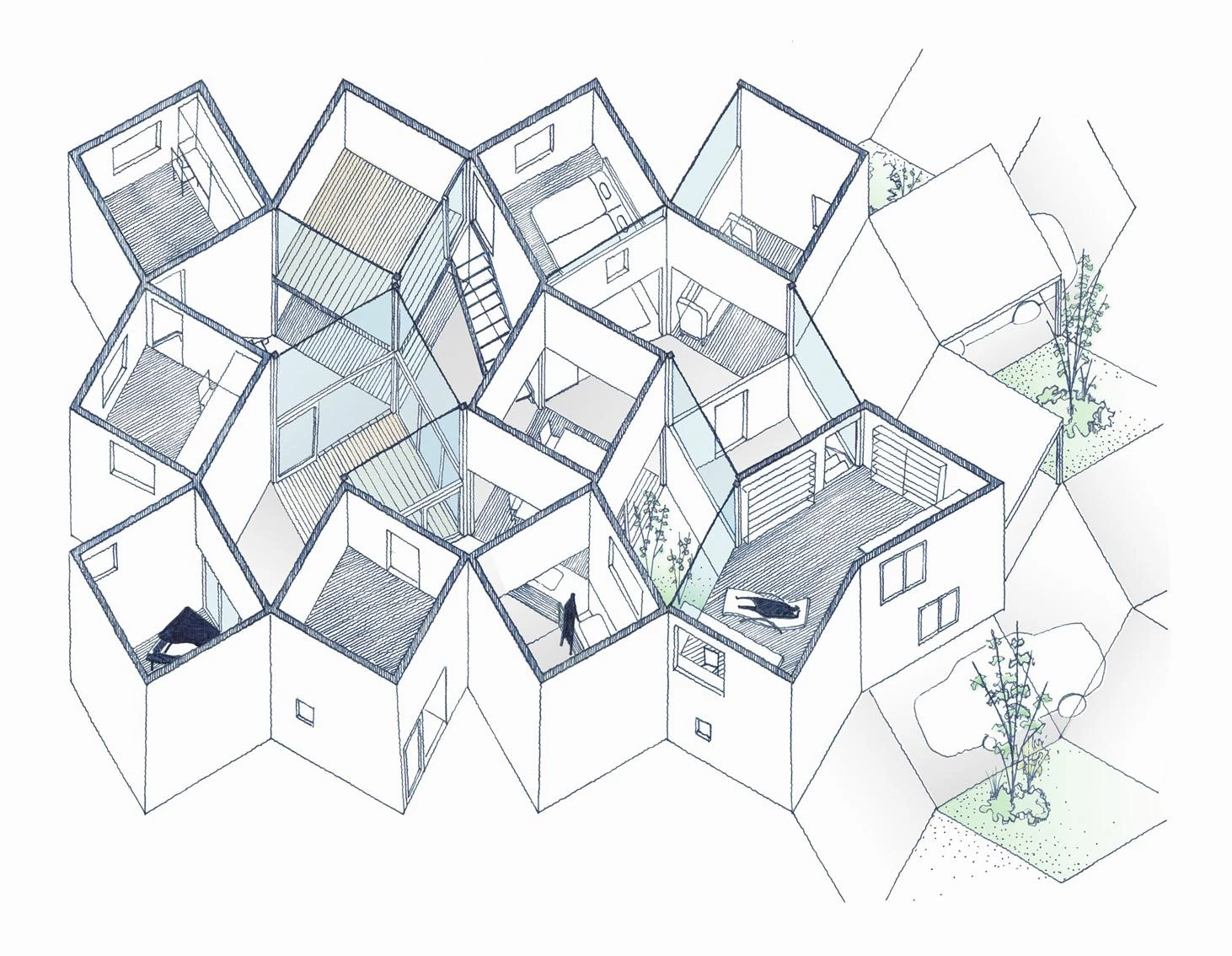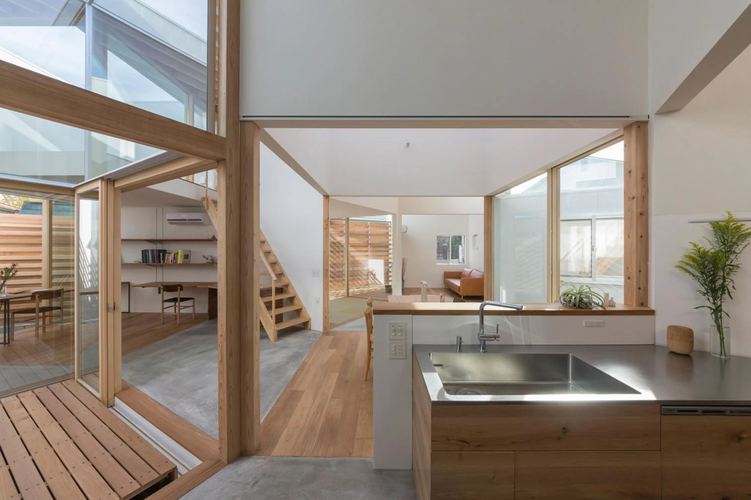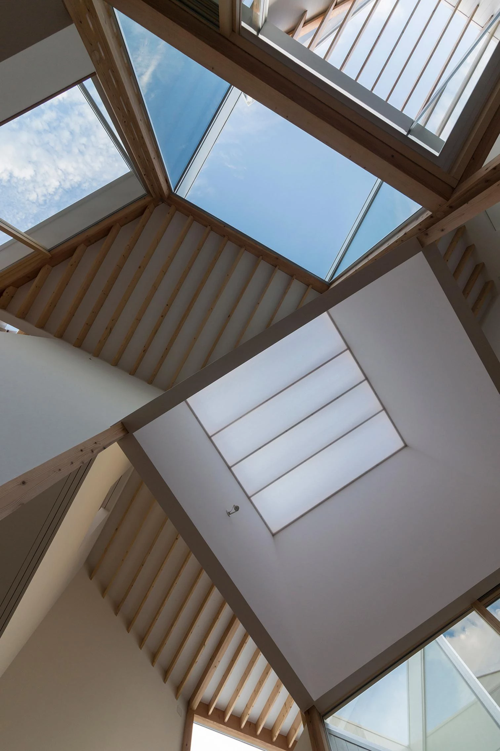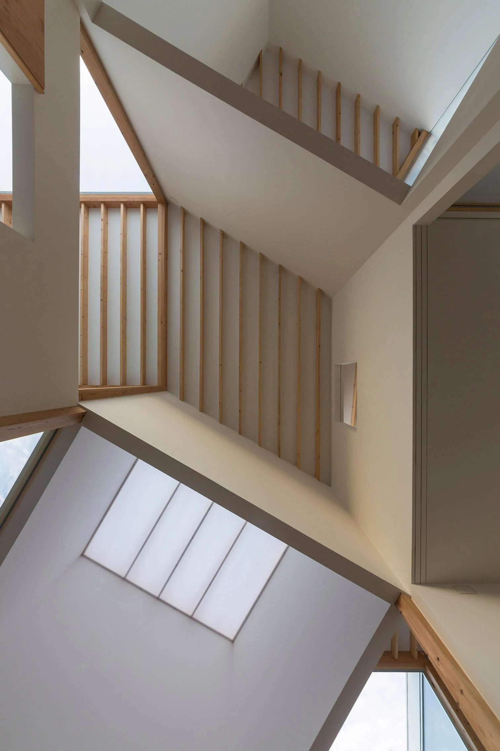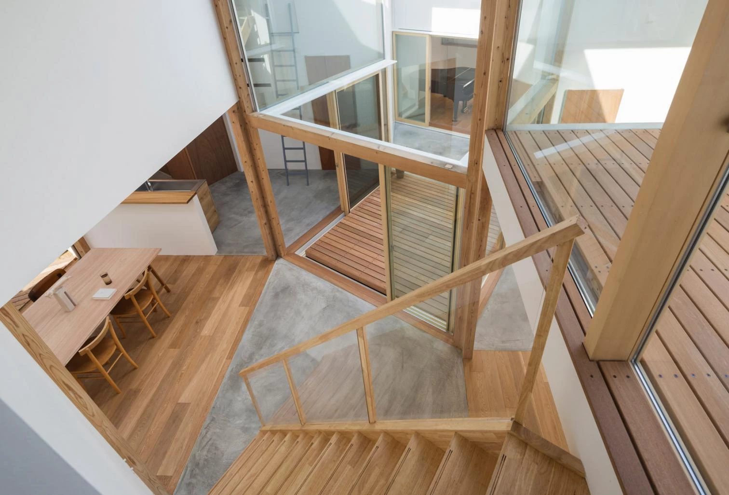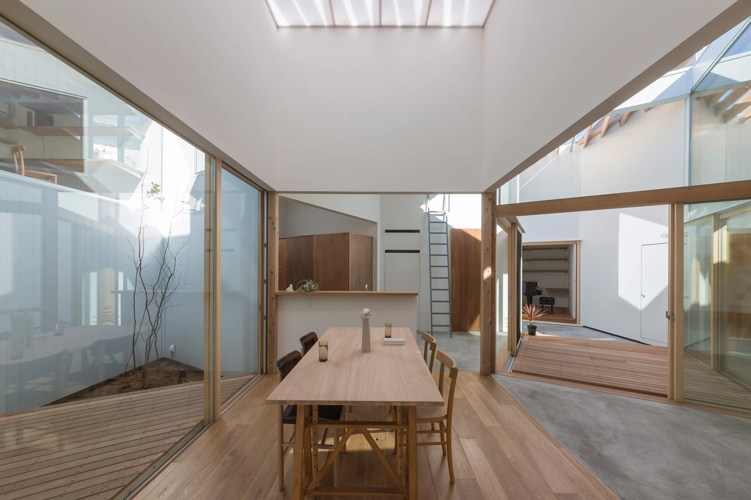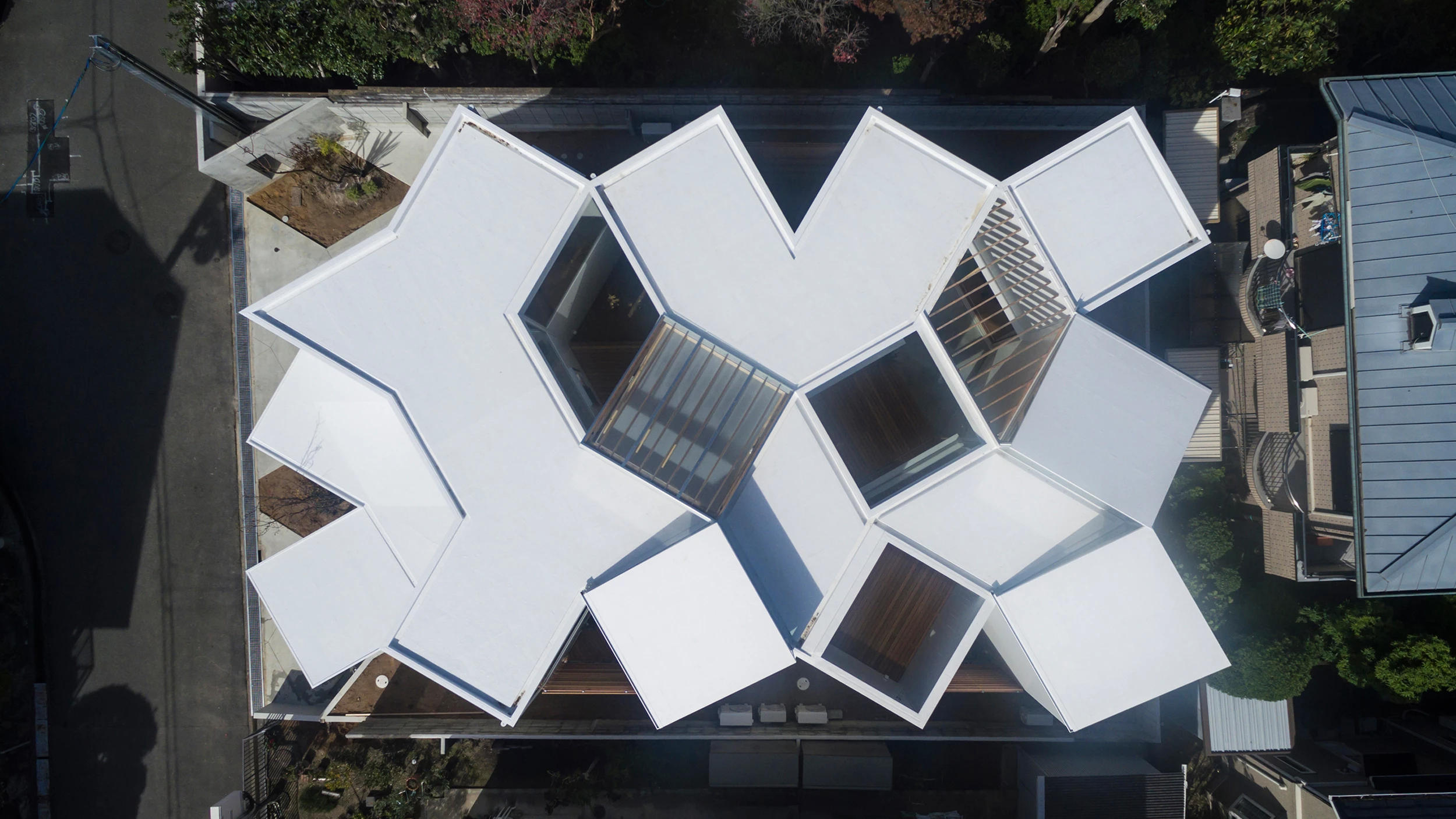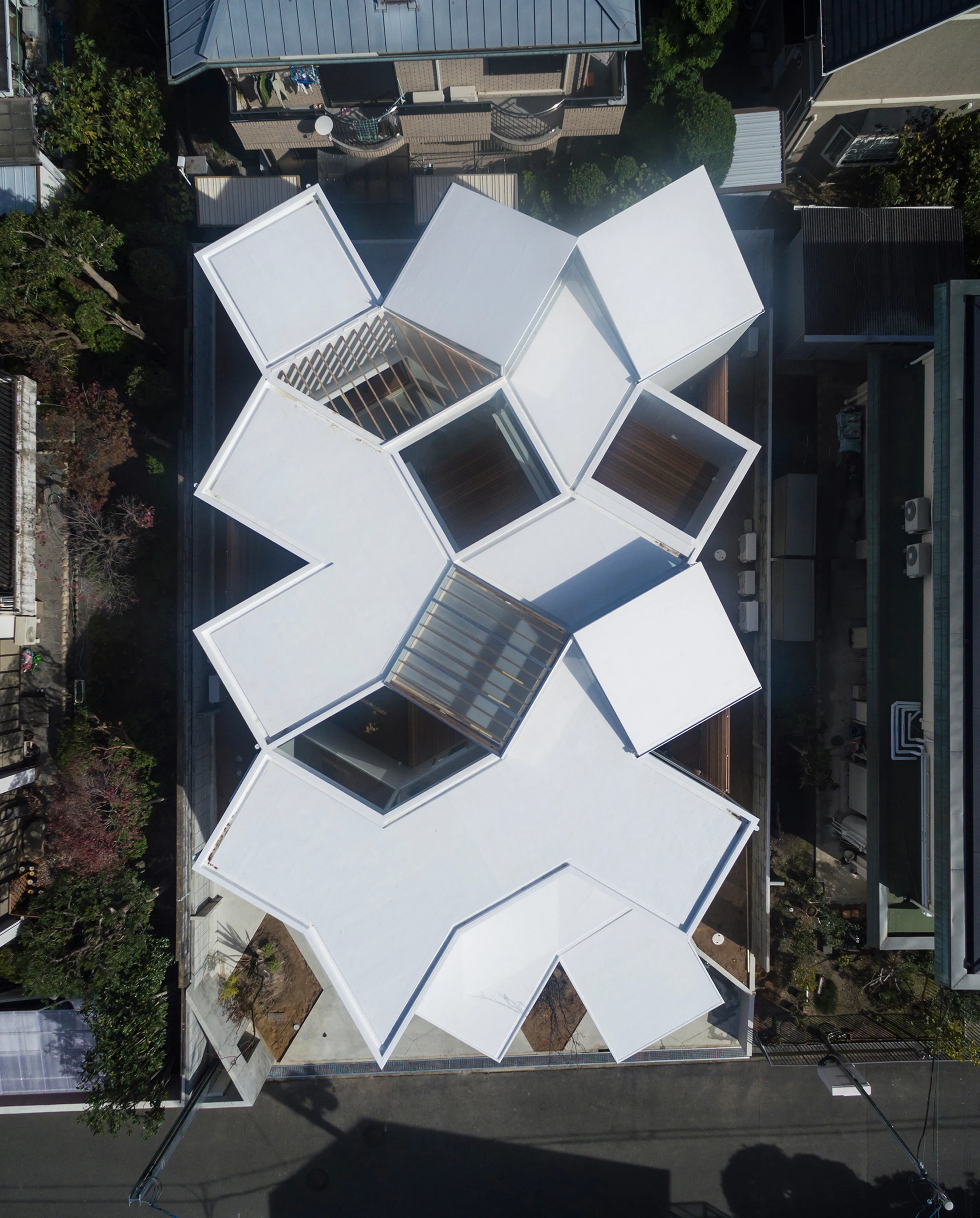House in Hokusetsu
Tato architects- Type House Housing
- Date 2015
- City Hokusetsu
- Country Japan
- Photograph Shinkenchiku Sha
The labyrinthine design of this dwelling pursues a geometric pattern of square rooms connected by circulation elements and communal zones shaped like rhombi. A work of Tato Architects, headed by Yo Shimada (Kobe, 1971), the house stands in a dense residential neighborhood of the Japanese city of Hokusetsu, in Osaka Prefecture. It closes up for privacy but skylights and large windows on the first floor bring natural light into the double-height circulation spaces, where wooden stairs lead to the upper level. With a timber structure and pillars at the corners of each square, the building contains twelve rooms on the first floor and six more upstairs.
Continuing its experiments in the sphere of domestic architecture, the Japanese firm devised a sequence of flexible interconnected spaces that creates different routes and offers a more varied use program than is normally found in conventional homes.
