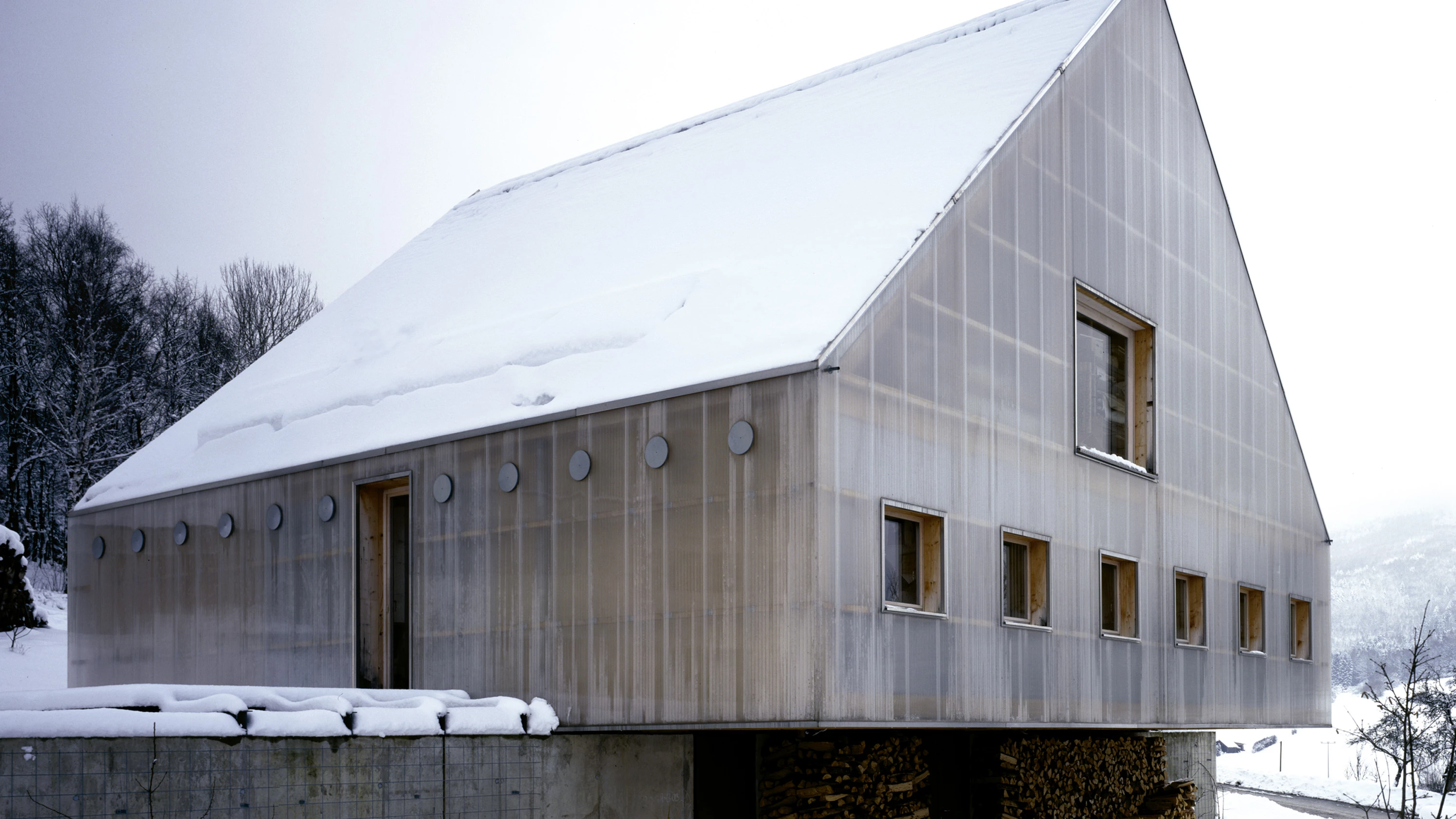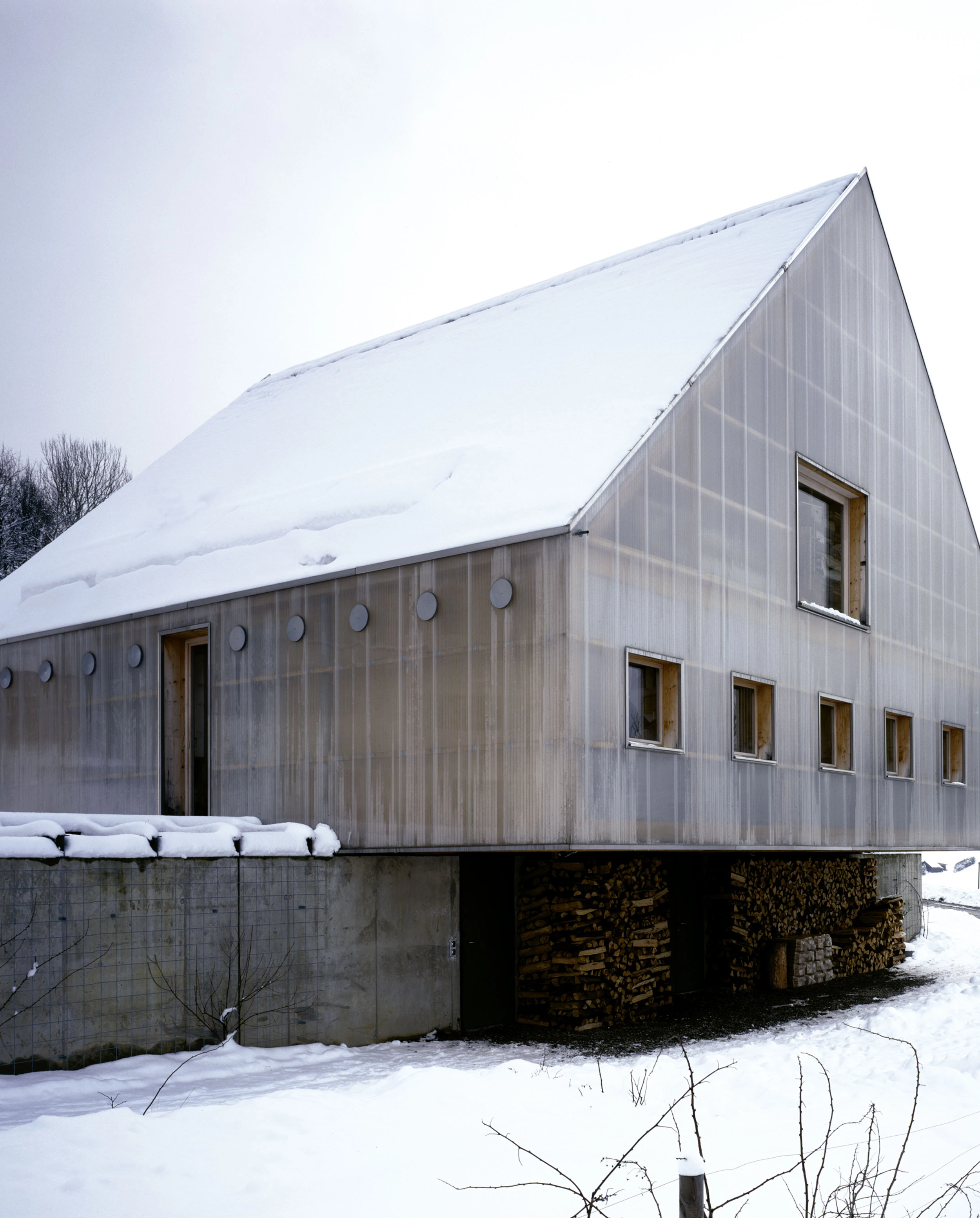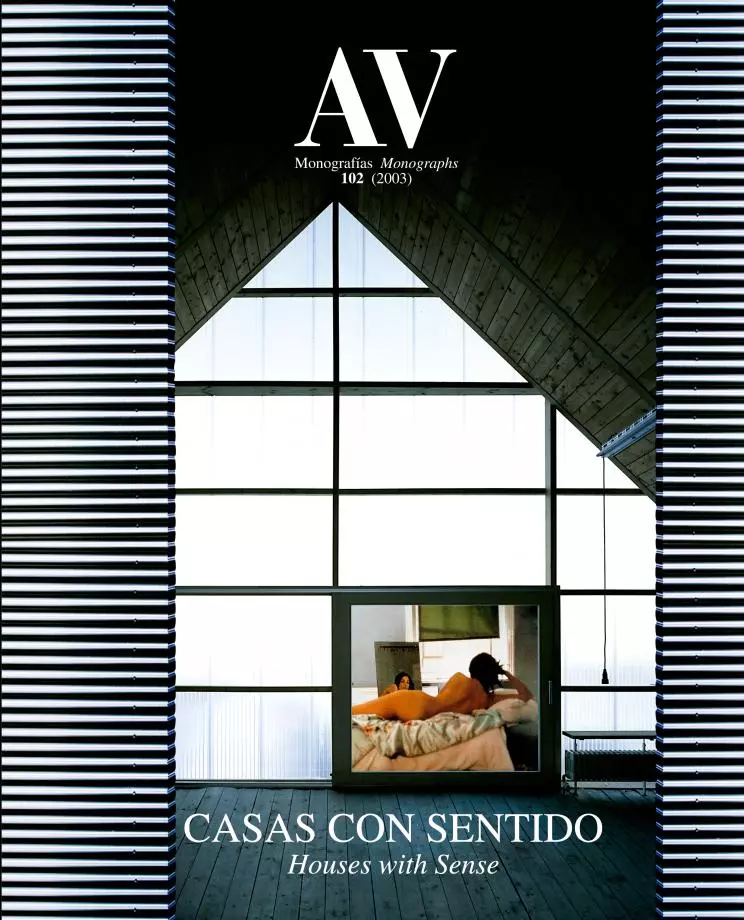Lang-Kröll House, Gleissenberg
Florian Nagler Architekten- Type House Housing
- Material Polycarbonate Plastic
- Date 2002
- City Gleissenberg
- Country Germany
- Photograph Simone Rosenberg Stefan Müller
Traditional houses with pitched roofs and white parging on walls dot the hills of Gleissenberg. In an indistinct neighborhood of this town to the south of Germany, between the boundaries of the forest of Bavaria and that of Böhmer, a family made up by a couple and its four sons decided to raise its house. On one of the hills, with impressive views over the whole valley towards the southwest, the construction also needed to include the father’s workshop, an artist that makes large-scale woodcuts.
However, if the final shape of the house is an abstraction of the conventional dwelling, the materials and their insertion set it apart from the surrounding constructions. Two concrete screens, parallel with respect to the contour lines, retain the terrain and Traditional houses with pitched roofs and white parging on walls dot the hills of constitute, rigidized by four orthogonal walls, a structural base that also serves as entrance. The main volume rests on this plinth, supported at the base by deep beams that make it possible for the house to cantilever and so look over the slope, generating a porch towards the valley that is used as garage and woodshed. As if the house had been placed there by a crane, fourteen huge wood pieces give shape to the ceilings and walls, raised around a squared floor plan. The interior has been divided into two levels: the lower level houses the living areas, while the upper floor houses an open-plan study which can be accessed independently from the upper part of the plot. To enable the use of space according to the family’s needs, that shall change foreseeably in time, the shared areas (living, dining, kitchen) have been placed at the center of the square and of its sides, leaving the bedrooms and bathrooms to the four corners. In this way, the light coming in from the four orientations always reaches the central dining room, and bathes living areas and kitchen, in the middle area of each side, as the day advances.
Cladding the house, a double enclosure of transparent polycarbonate wraps up the facade and filters the light that reaches the interior. Installed inside the air cavity, a dimming and ventilation mechanism changes the conditions of light in the interior depending on the requirements of each area. Where light is not needed, the red cedar wood is inserted to close the spaces. In those areas where the owners wished to enjoy the views, polycarbonate has been replaced by glass, cut out by thick wood frames that seem to focus, as a sort of magnifying glass, on a singular point in the landscape... [+]
Cliente Client
Gabriele Lang-Kröll, Peter Lang
Arquitecto Architect
Florian Nagler
Colaboradores Collaborators
Stefan Lambertz, Felix Lukasch, Matthias Pätzold
Consultores Consultants
Merz Kaufmann (estructura structure)
Fotos Photos
Simone Rosenberg, Stefan Müller-Naumann







