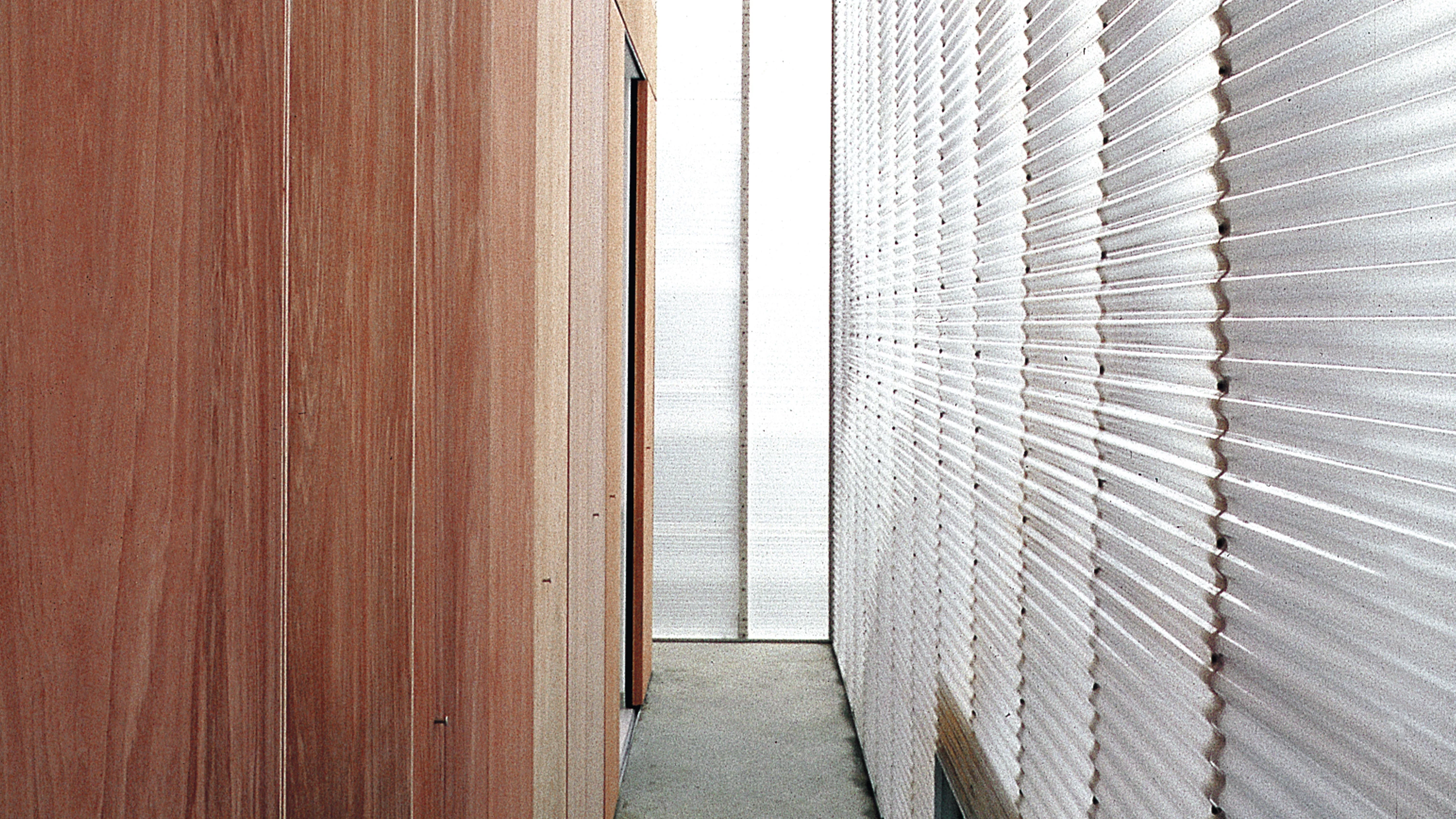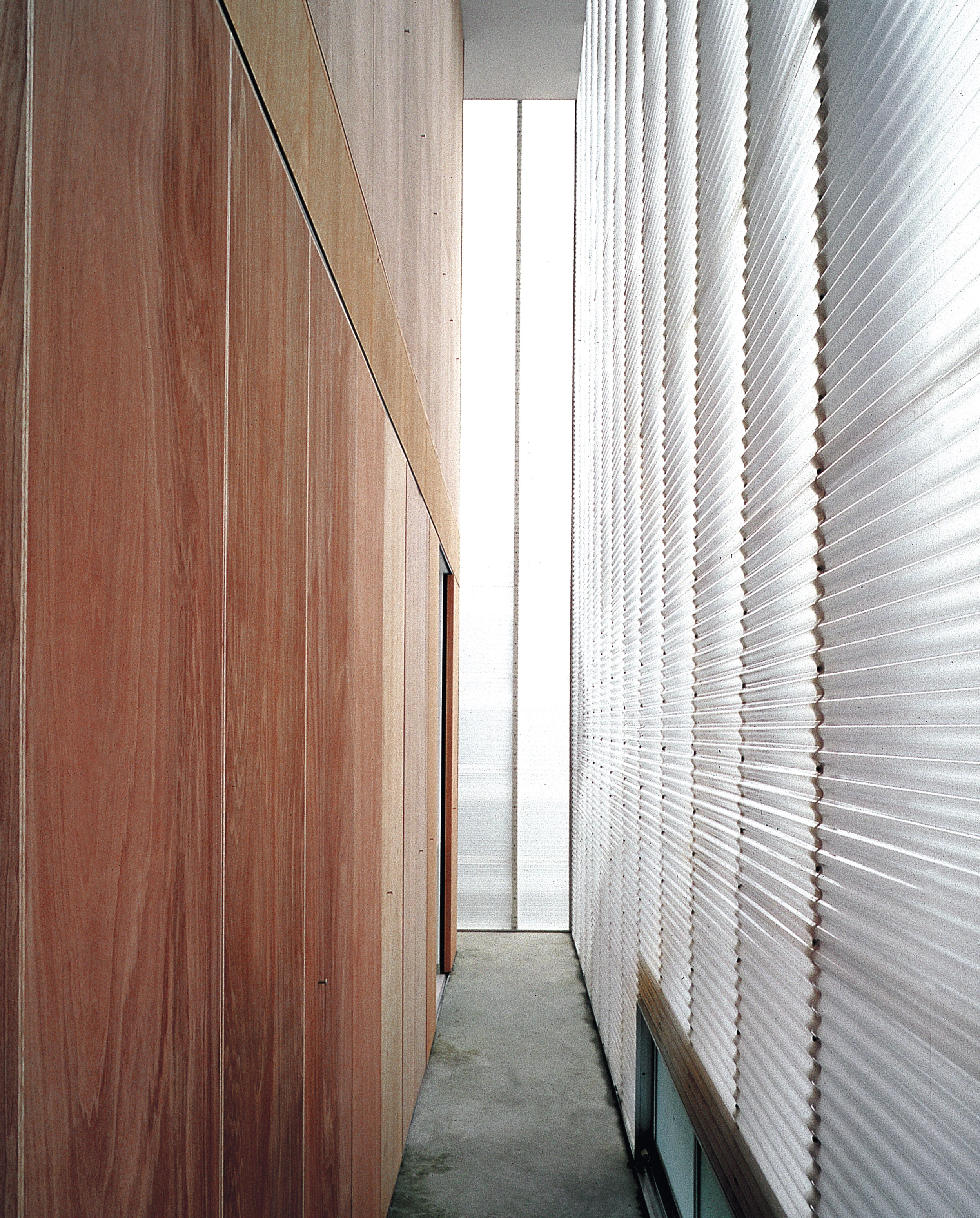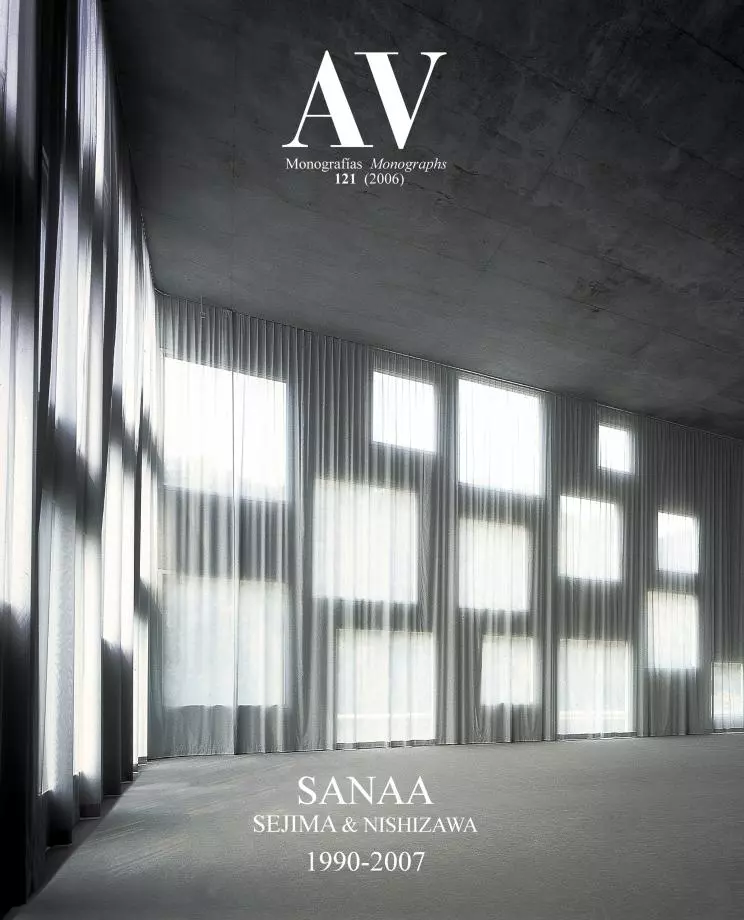S-House, Okayama
SANAA- Type House Housing
- Material Plastic Polycarbonate
- Date 1995 - 1996
- City Okayama
- Country Japan
- Photograph Shinkenchiku Sha

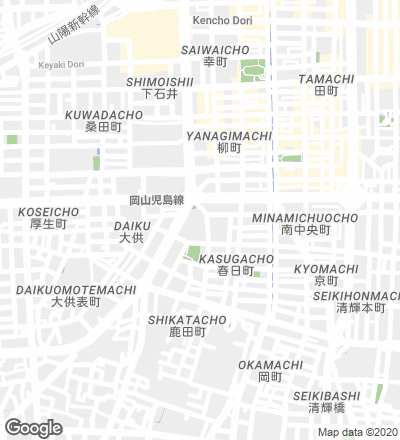
The S-House is designed without resorting to traditional family stereotypes, which no longer play a decisive role due to the increasing variability of programs and the ever blurring lines of kinships and hierarchies. Located on the outskirts of a provincial city, Okayama, the residence is the home of six members belonging to three different generations of the same family: a couple, two children and their grandparents. The program required that there be private bedrooms for each of the two smaller family units, as well as a large living and dining room with kitchen in which the extended family could eat together and communicate intergenerationally.
In order to fulfill these requirements, the house is a cubic volume that contains a compact core that accommodates the different living spaces. The bedrooms are on the core’s lower floor, surmounted by a platform that serves as living room, the kitchen and a bathroom. A double-height corridor surrounds this central element and links the different spaces, acting also as a buffer zone that protects each room from the intense heat of summer and the cold temperatures during winter. This gallery shields the more private areas by creating a physical and visual barrier from the street, from which it is impossible to see the activities that take place inside.
An abstract enclosure wraps the outer perimeter and protects the whole complex. The mute polycarbonate skin neither opposes nor negates the urban surroundings, on the contrary, it states its normal-ness. The skin conceals the house’s complex identity and allows it to blend seamlessly with the urban fabric. The partitions between the corridor and the remaining rooms (bedrooms and living areas) are folding wood doors that regulate incoming light and degree of privacy, connecting or disconnecting spaces and even extending the size of the rooms by colonizing segments of the encircling gallery. In this way, instead of fragmenting the program or reformulating the attributes of traditional home life, this architecture varies the connections between spaces and is mindful of the nature of possible links.
The predominant use of wood in the interior finishes creates warm spaces bathed by a subdued, diffused light that can be adjusted by manipulating the louvers of the living room or the partitions of the bedrooms. This allows to evoke the atmosphere of the traditional Japanese house without having to make any direct allusions to it.
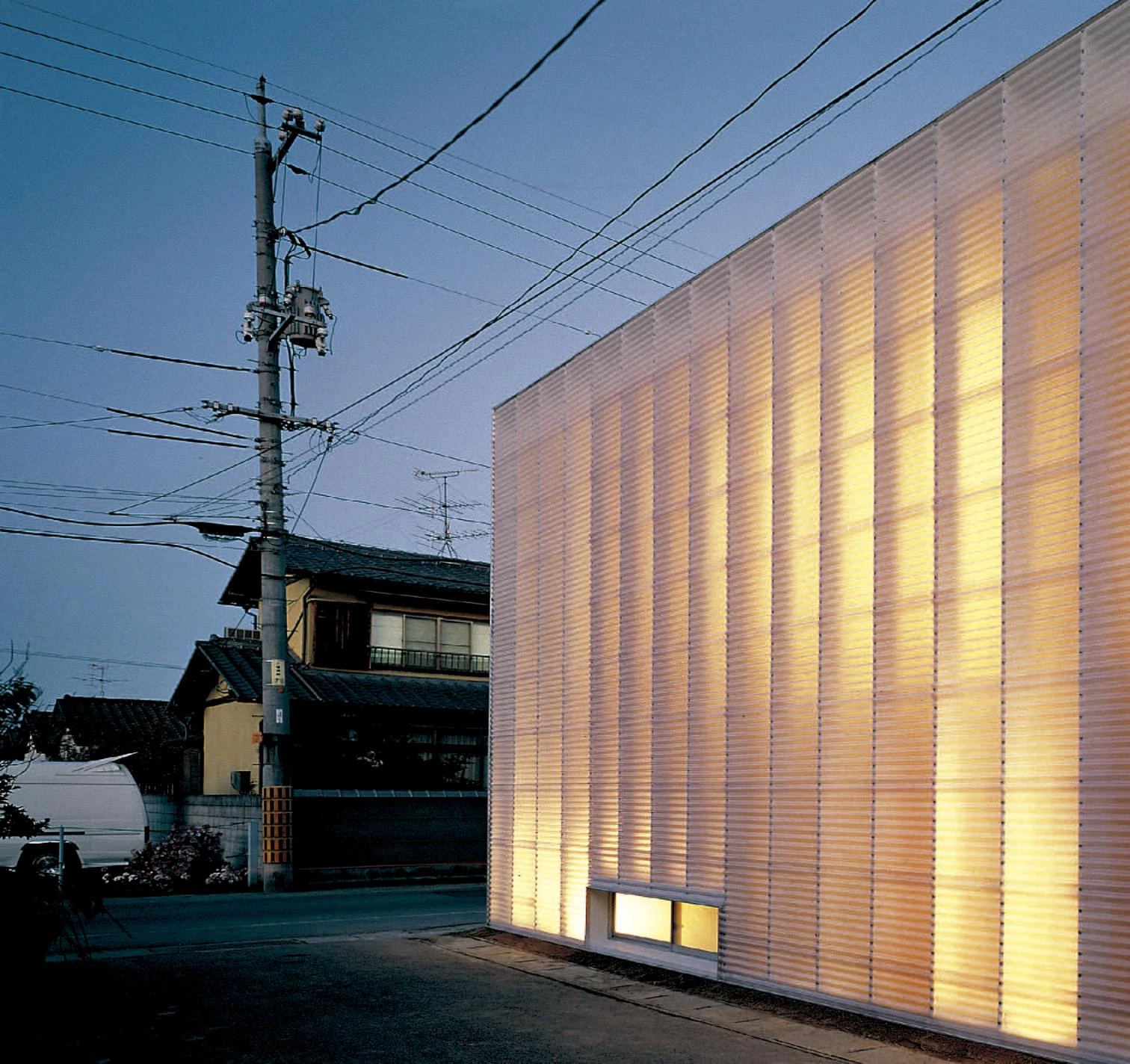
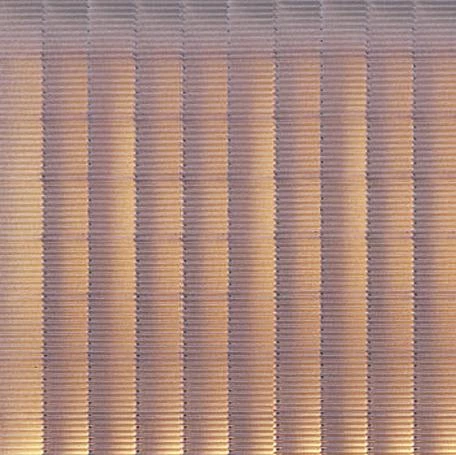
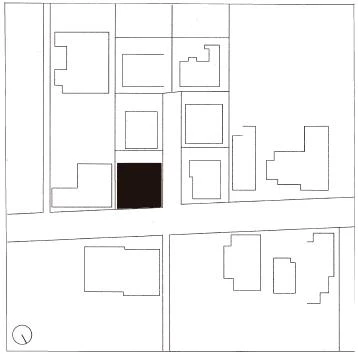
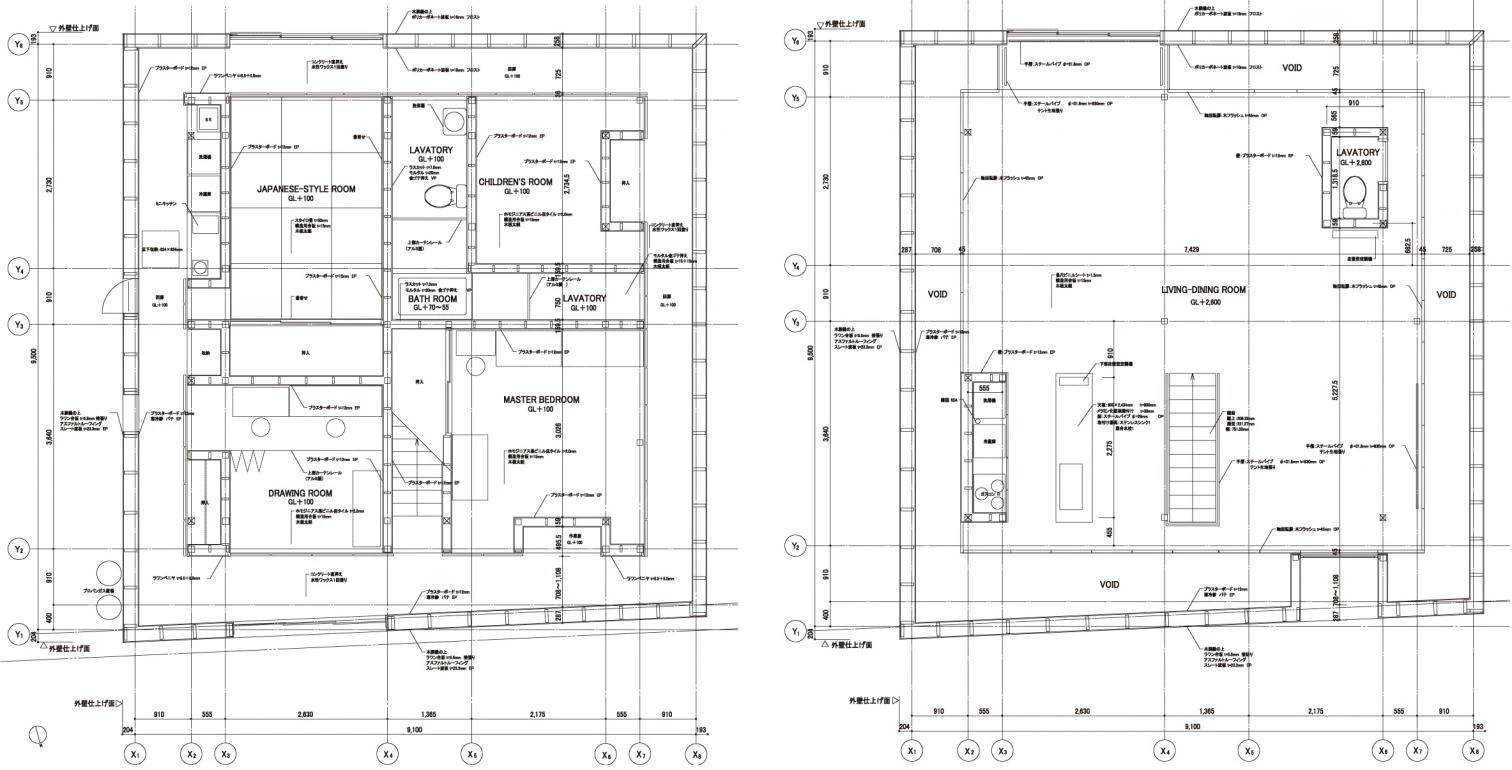
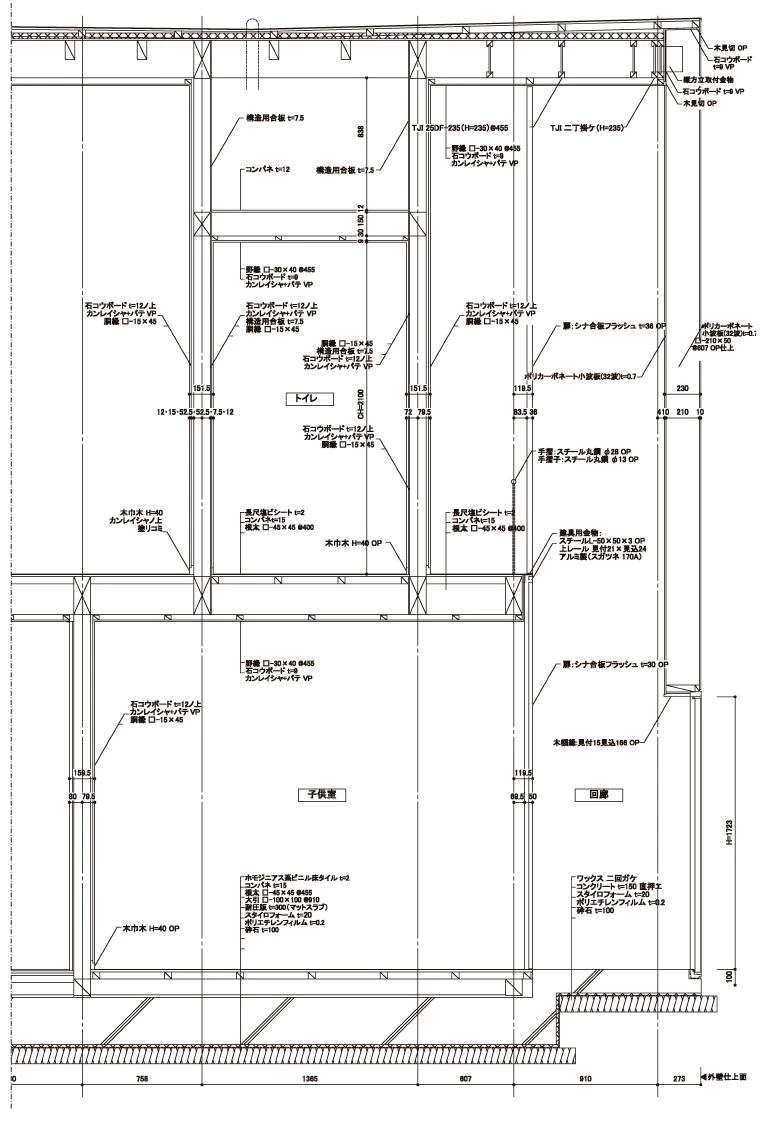
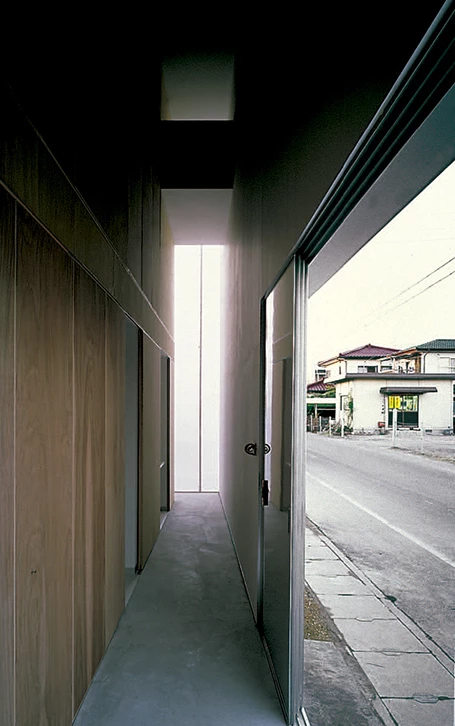
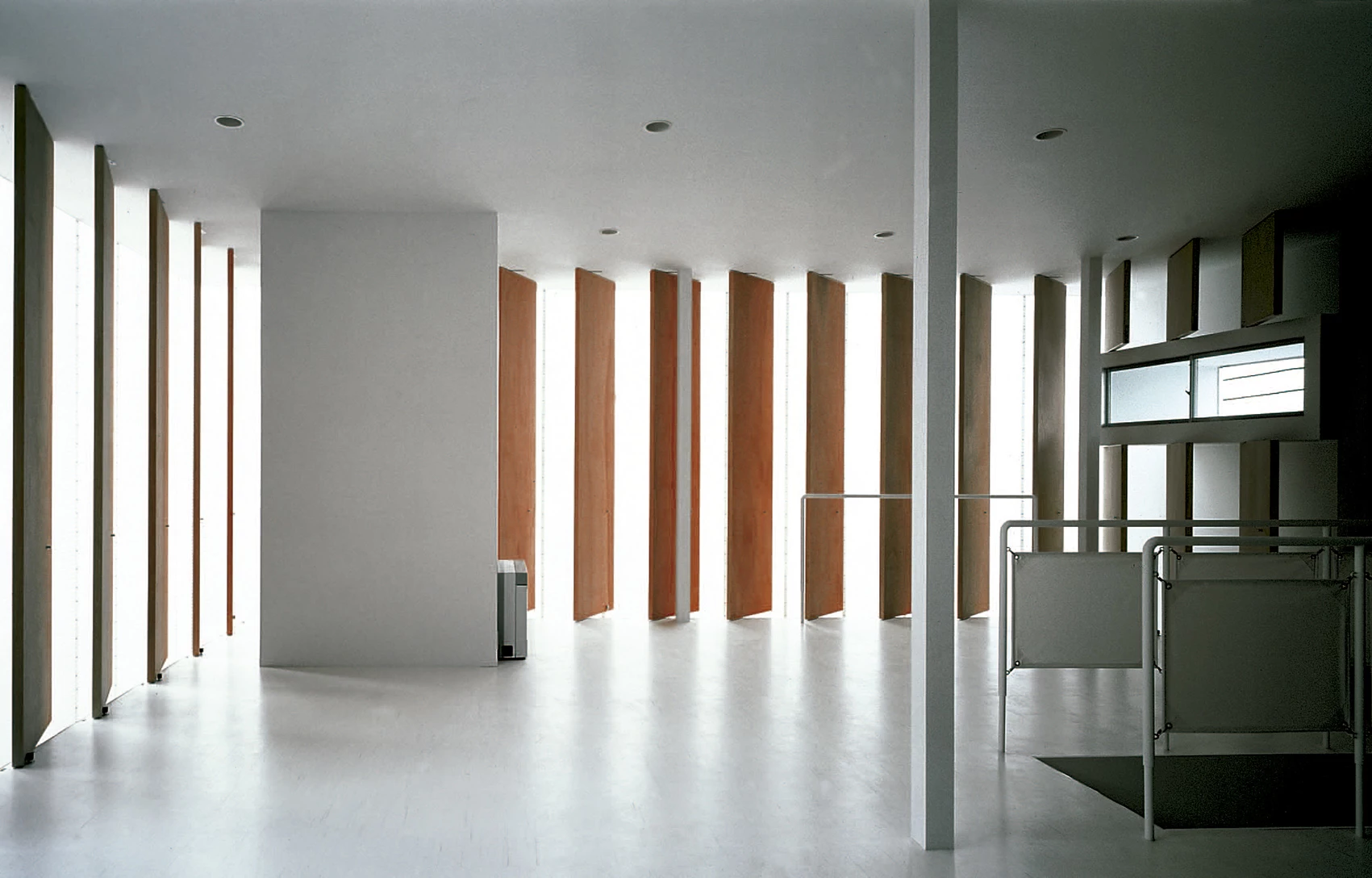
Arquitectos Architects
Kazuyo Sejima+Ryue Nishizawa/SANAA
Colaboradores Collaborators
Sachiko Funaki, Naoki Hori
Consultores Consultants
O.R.S. (estructura structure); System Design Laboratory (instalaciones mechanical engineering)
Fotos Photos
Shinkenchiku-sha

