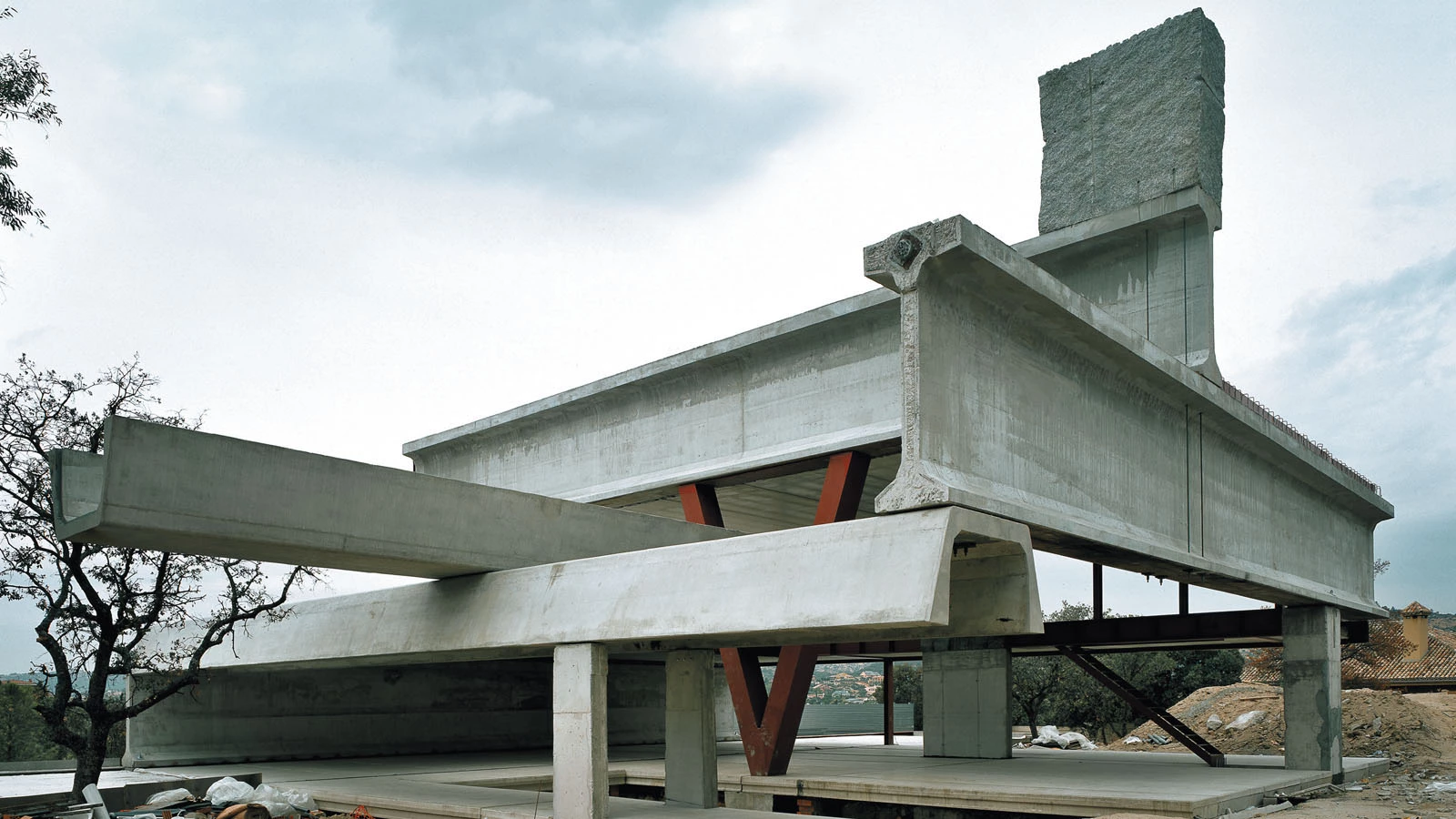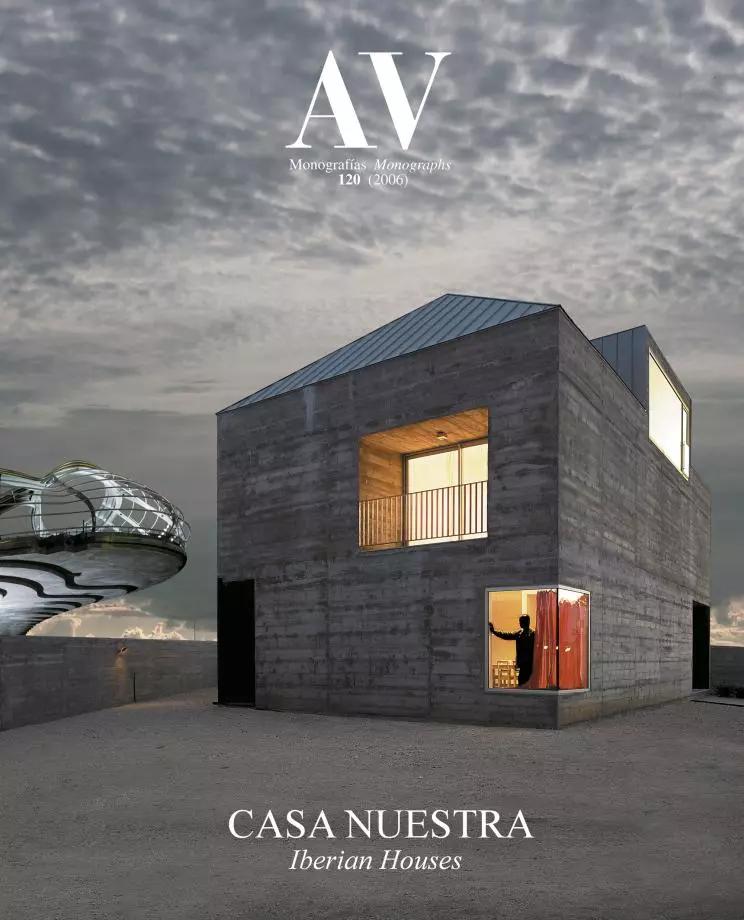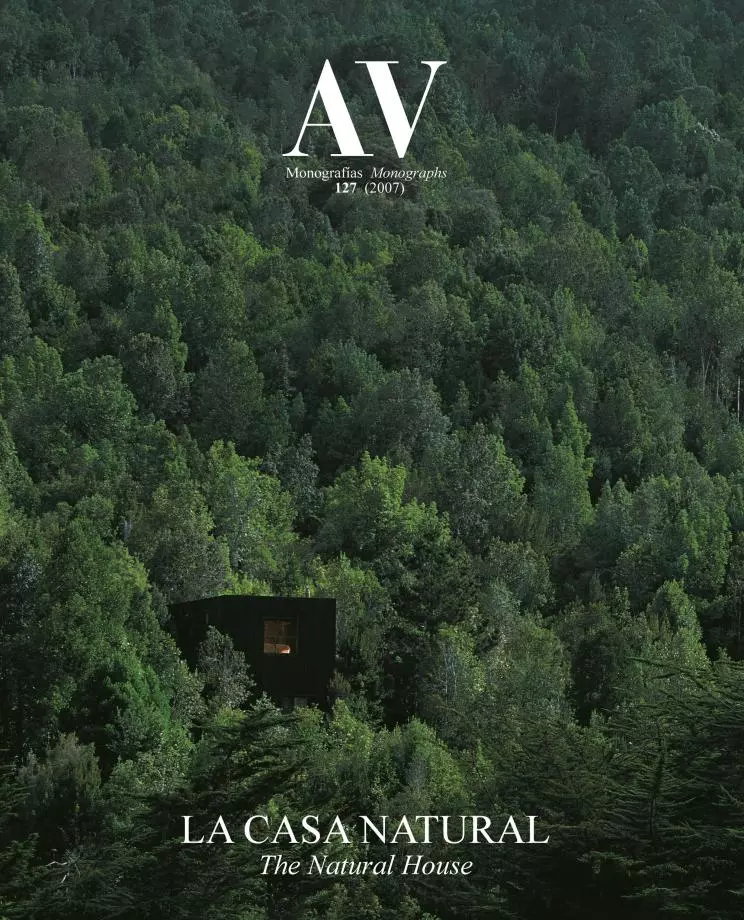Hemeroscopium House, Las Rozas
Ensamble Studio- Type House Housing
- Material Concrete
- Date 2005 - 2008
- City Las Rozas (Madrid) Madrid
- Country Spain
- Photograph Roland Halbe Iwan Baan
- Brand Jesús Huerga Obradoiro Enxeñeiros
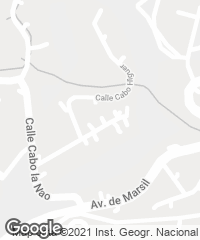
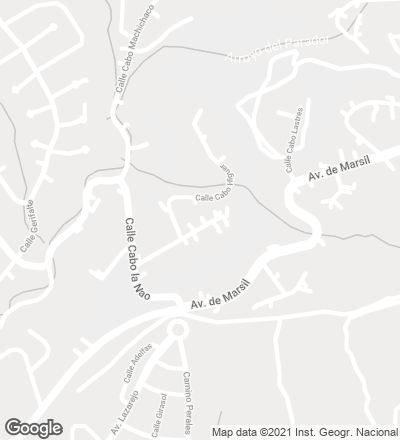
Trying to escape the hustle and bustle of the Spanish capital, the house seeks shelter on the outskirts, in the town of Las Rozas. The very name of the house, Hemeroscopium – place where the sun sets –, makes reference to the horizontality underlying the composition of the building, expanding the boundaries in search of an interaction with the landscape. The program is laid out over a lower and more social level characterized by free-flowing spaces, and a volume in the upper level that accommodates the bedrooms. This works represents a balance between engineering and architecture, where the formal enclosure is blurred to let the views open up to the surroundings.
Designed with bold, heavy pieces, the load-bearing elements use their gravitational action to define the different rooms. Seven different components are stacked to configure the structure starting from a stable element, a reinforced concrete beam, upon which rest the lighter pieces forming a helicoid. The deceptive simplicity of the elements used conceals the complexity of a pre-stressed and post-stressed treatment of the concrete, whose joints reflect the order of their building process...[+][+][+]
Arquitectos Architects
Ensamble Studio
Autor del proyecto Author of the project
Antón García-Abril
Equipo Team
Javier Cuesta (arquitecto técnico building engineer), Débora Mesa (arquitecta asociada associate architect), Elena Pérez (directora de proyecto project manager), Marina Otero, Ricardo Sanz, Jorge Consuegra
Promotor Developer
Hemeroscopium
Constructora Construction company
Materia Inorgánica
Estructura Structure
Jesús Huerga
Instalaciones Mechanical engineering
Obradoiro Enxeñeiros
Superficie construida Floor area
400 m²
Fotos Photos
Roland Halbe, Iwan Baan

