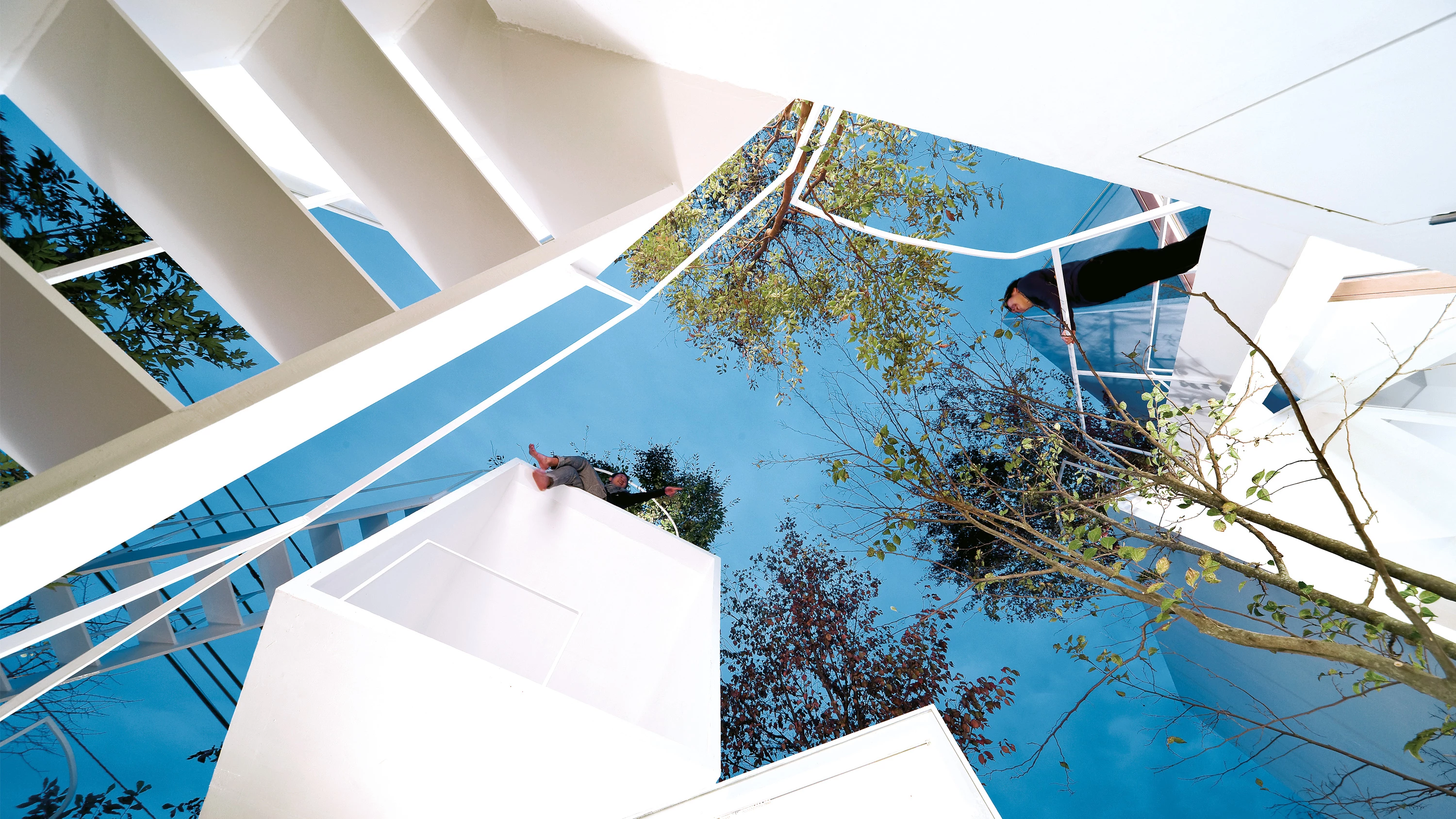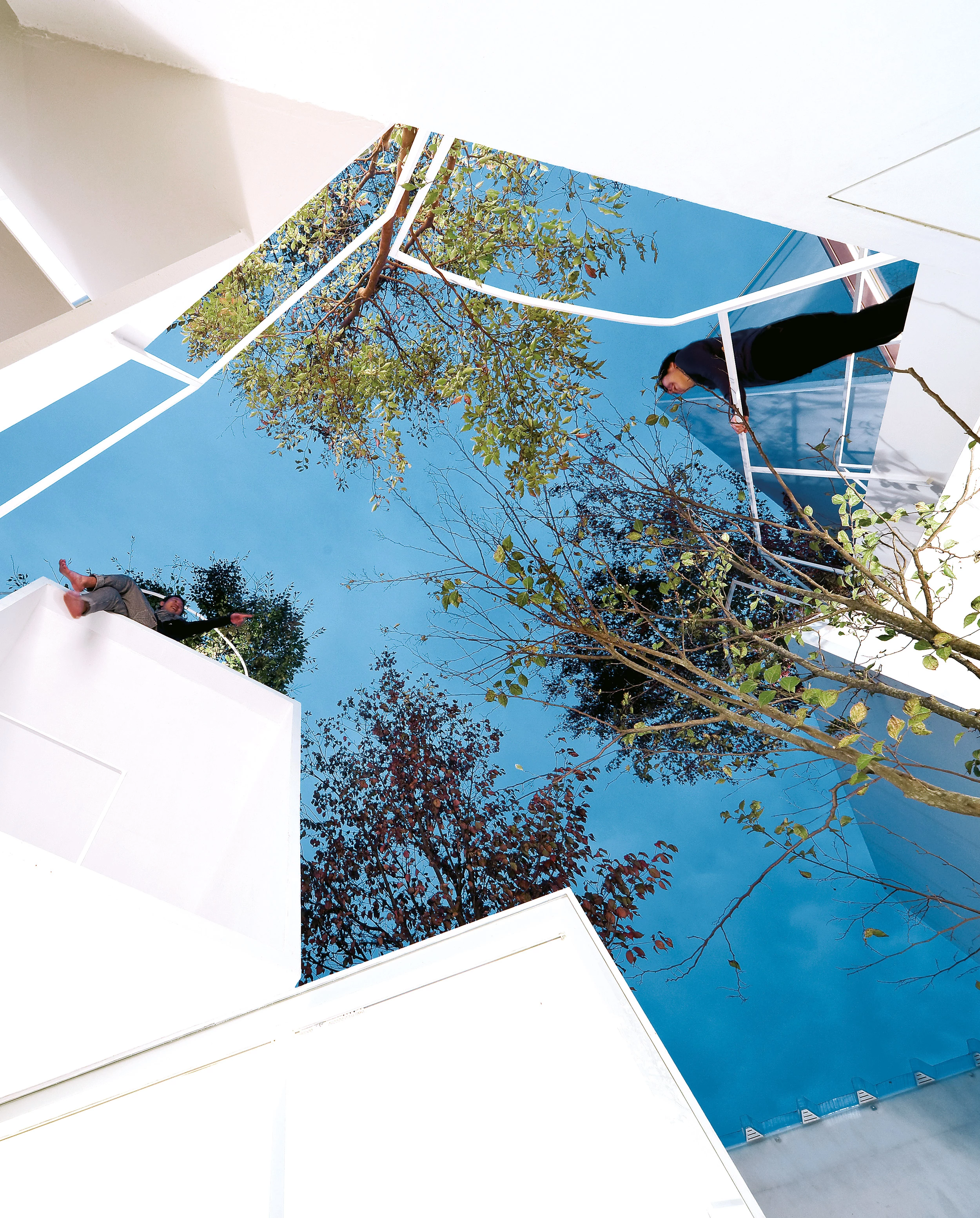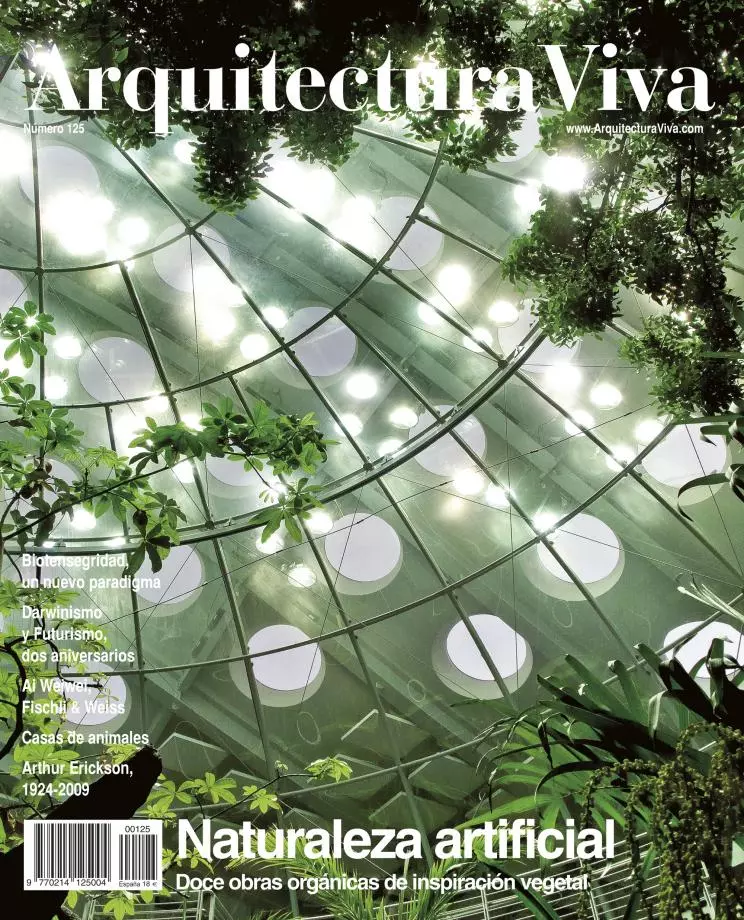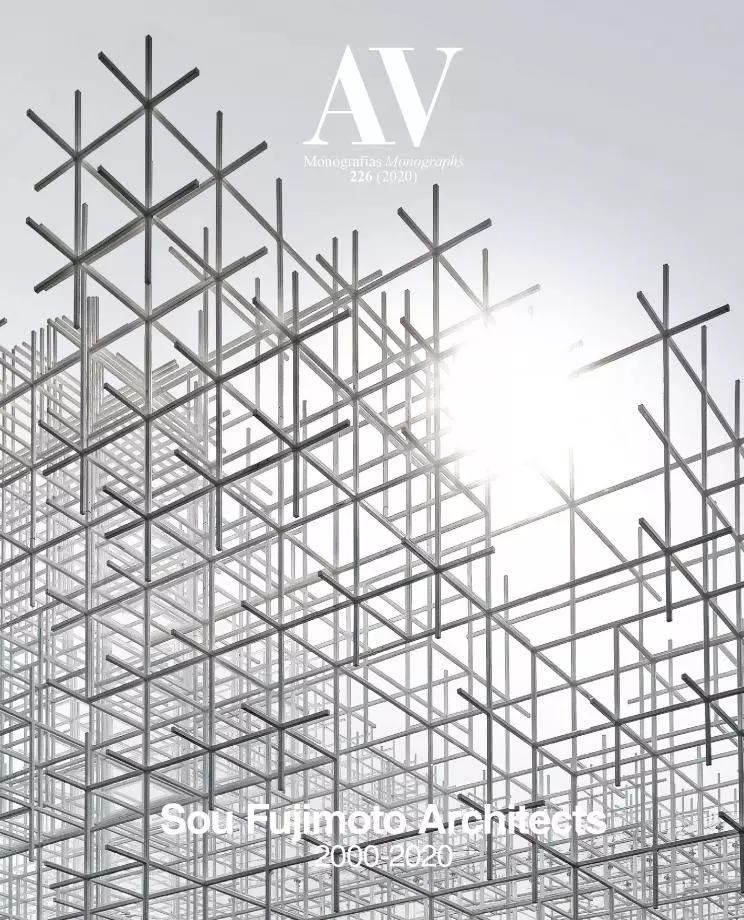House before House, Tochigi
Sou Fujimoto Architects- Type House Housing
- Date 2007 - 2008
- City Utsunomiya
- Country Japan
- Photograph Iwan Baan Daici Ano Shigeo Ogawa
The house, baptized House before House, is one of the four conceptual pavilions built by the energy company Tokyo Gas as part of the Sumika project. The objective of the company was to reflect on the house of the future taking the archetypal dwelling as point of reference. The house goes up in a residential area of the city of Utsunomiya, Tochigi Prefecture, and accommodates between two and four people.
The idea of creating a place suggestive of a ‘primitive future,’ simultaneously new and prehistoric, unprecedented but recognizable as a house, takes the form of ten metallic prisms haphazardly scattered over the small plot. The prisms have sides measuring between two and three meters and can function as huge planters (when what they contain is earth to permit the growth of trees of different species), or as small rooms (when they contain inhabitable spaces). Arranged and stacked in this way, the boxes generate exterior and interior spaces that are connected by metallic boat stairs and wooden step ladders. The metallic stairs also function as load-bearing structure, in particular of the cantilevered boxes... [+]
Obra Work
House before House / SUMIKA Project by Tokyo Gas
Cliente Client
Tokyo Gas
Arquitectos Architects
Sou Fujimoto Architects; Sou Fujimoto (principal principal); Yasushi Yamanoi (encargado staff-in-charge)
Colaboradores Collaborators
Jun Sato Structural Engineers, Jun Sato (principal principal), Naotake Koyama (encargado staff in charge) —estructuras structural engineer—; Kankyo Engineering Inc., Taka fumi Wada (principal principal) —ingeniería ambiental environmental engineering—; Sirius Lighting Office, Hirohito Totsune (principal principal) —iluminación lighting—; Toyota Woodyou Home Corporation, Osamu saito (gestor manager) —edificación building—; AGA Architecture, Akira Kamiyama (gestión manager) —construcción construction—; Wada Kogyo, Katsuyoshi Hirota (gestión manager) —saneamiento sanitation—; Kimuradenki Corporation, Yoshihito Terauchi (gestión manager), Michio Kimura —electricidad electric—; Kitakantoukoukan, Isao Yamada (gestión manager) —aire air—; Ishikawa Kankyou Ryokuka, Earth Green Design Office, Shigeaki Ishikawa, Kenji Sato (gestión manager) —árboles trees—
Superficie parcela Site area
163.43 m²
Superficie construida Architectural area
59.48 m²
Superficie total Total floor area
61.31 m²
Estructura Structure
Retícula de acero Steel frame
Uso principal Principal use
Vivienda Residential
Fotos Photos
Daici Ano; Shigeo Ogawa, Iwan Baan








