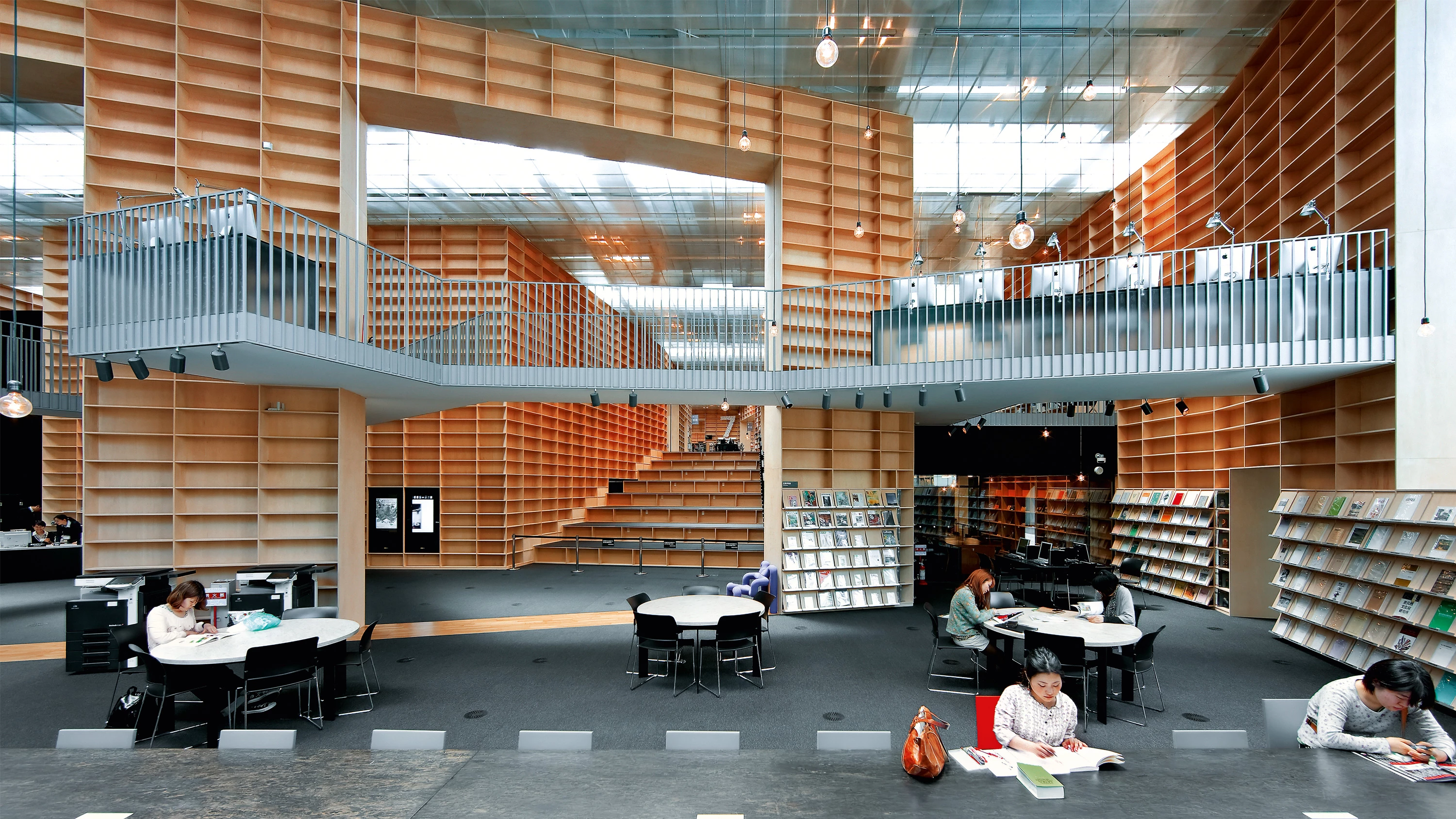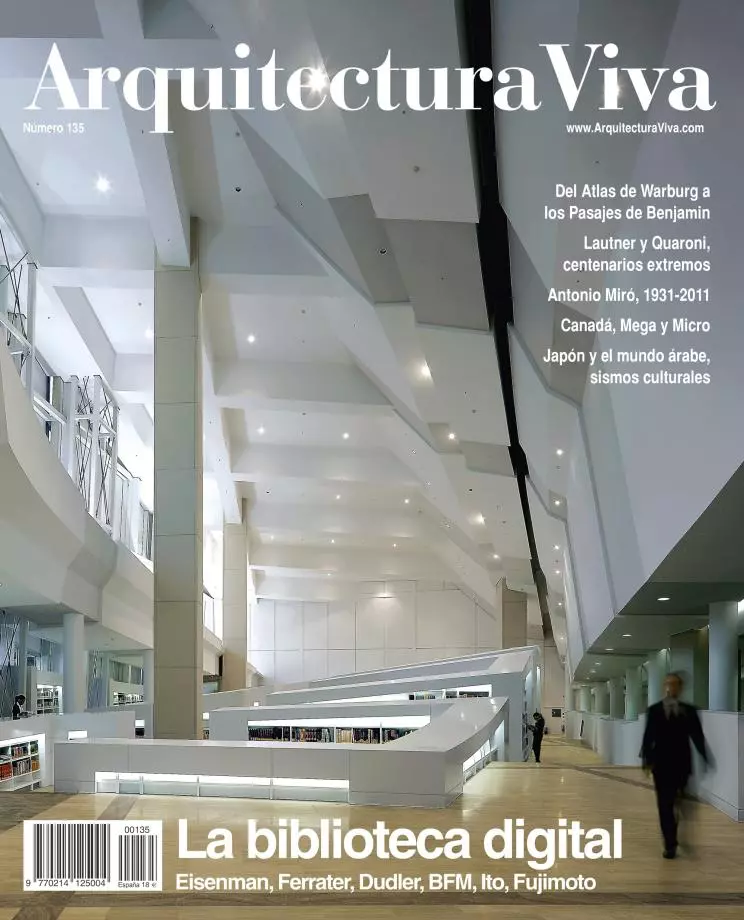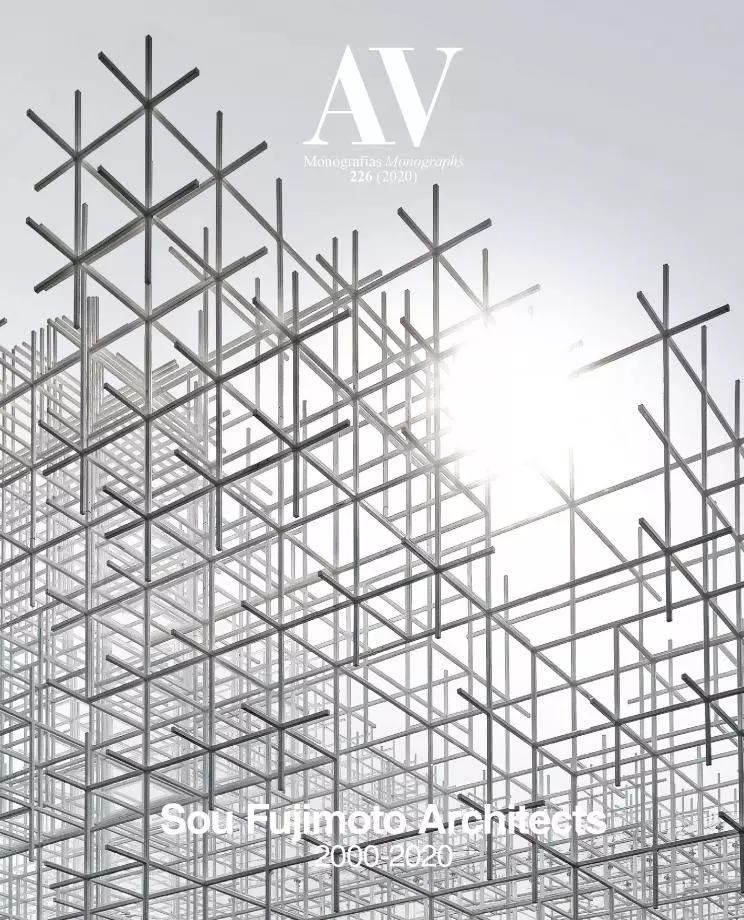Musashino Art University Museum & Library, Tokyo
Sou Fujimoto Architects- Type Library Culture / Leisure University Museum
- Material Wood Glass
- Date 2007 - 2010
- City Tokyo
- Country Japan
- Photograph Daici Ano Sergio Pirrone Yoshinori Kuwahara
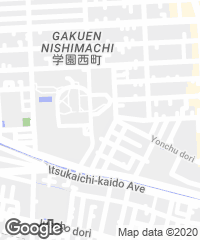
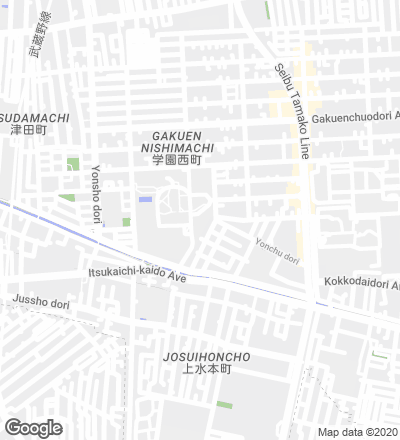
The project for the new Musashino Art University Library – one of the most distinguished art libraries in Japan – can be defined as a linear container of books that could, potentially, be extended indefinitely, folding and folding to form an angular and labyrinthian spiral. Acting as a huge ark, the collection of 200.000 volumes is divided into two areas: half of them are kept in a deposit and the rest are distributed in a linear container that, following a concentric law, gradually piles up the 100.000 volumes of the public area in 10-meter-high walls, perforated asymmetrically so that, when moving through them, one has the impression of being in a forest. In this spiral movement, the bookshelf covers the perimeter of the building, transforming itself, towards the exterior, into a talking facade through which it is possible to perceive the unique mechanism that shapes the library.
Conceptually speaking, the project design takes inspiration from two apparently contradictory ideas: research and exploration, that is, the components that correspond, respectively, to the systemic and haphazard aspects of the action of storing and reading books... [+]
Obra Work
Musashino Art University Museum & Library
Cliente Client
Musashino Art University
Arquitectos Architects
Sou Fujimoto Architects; Sou Fujimoto (encargado principal in charge); Koji Aoki, Naganobu Matsumura, Shintaro Homma, Tomoko Kosami, Takahiro Hata, Yoshihiro Nakazono, Masaki Iwata (equipo de proyecto project team)
Consultores Consultants
Eishi Katsura (asesor adviser); Jun Sato Structural Engineers, Jun Sato, Masayuki Takada (estructuras structural engineers); Kankyo Engineering, Takafumi Wada, Kazunari Ohishima, Hiroshi Takayama (instalaciones MEP); Taku Satoh Design Office, Taku Satoh, Shingo Noma, Kuniaki Demura; Inoue Industries, Takafumi Inoue, Azusa Jin, Yosuke Goto, Hideki Yamazaki (mobiliario y señalética furniture and sign); Sirius Lighting Office, Hirohito Totsune, Koichi Tanaka (iluminación lighting); Camsa, Katsuyuki Haruki (fachada facade); Standard, Keisou Inami (lucernario skylight)
Contratista Contractor
Taisei Corporation, Tsukasa Sakata (contratista general general contractor)
Superficie parcela Site area
111,691.93 m²
Superficie construida Built-up area
2,883.18 m²
Superficie total Total floor area
6,419.17 m²
Estructura Structure
Retícula de acero y hormigón armado Steel frame, partly reinforced concrete
Uso principal Principal use
Museo y biblioteca Museum & Library
Fotos Photos
Daici Ano, Yoshinori Kuwahara, Sergio Pirrone

