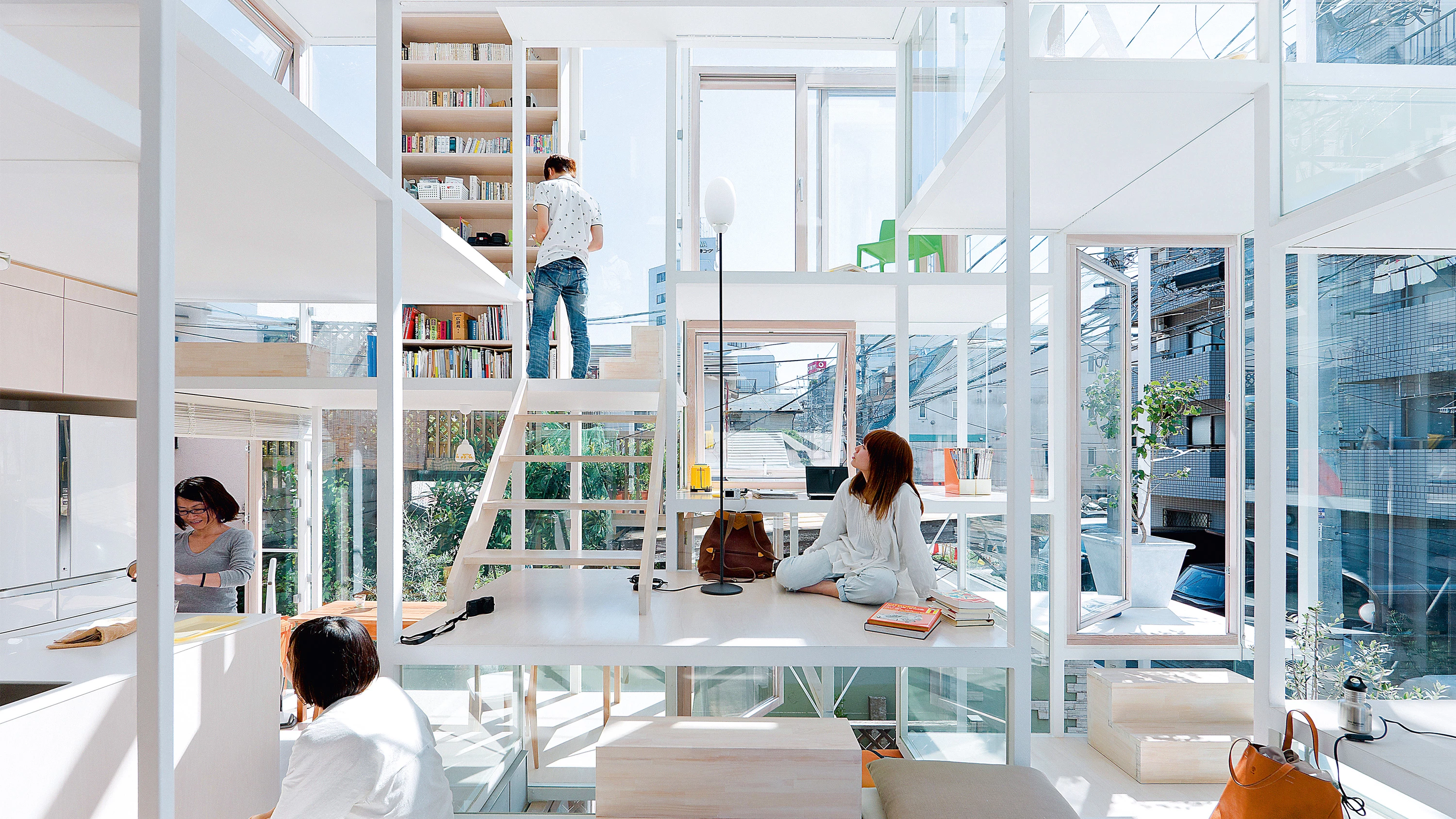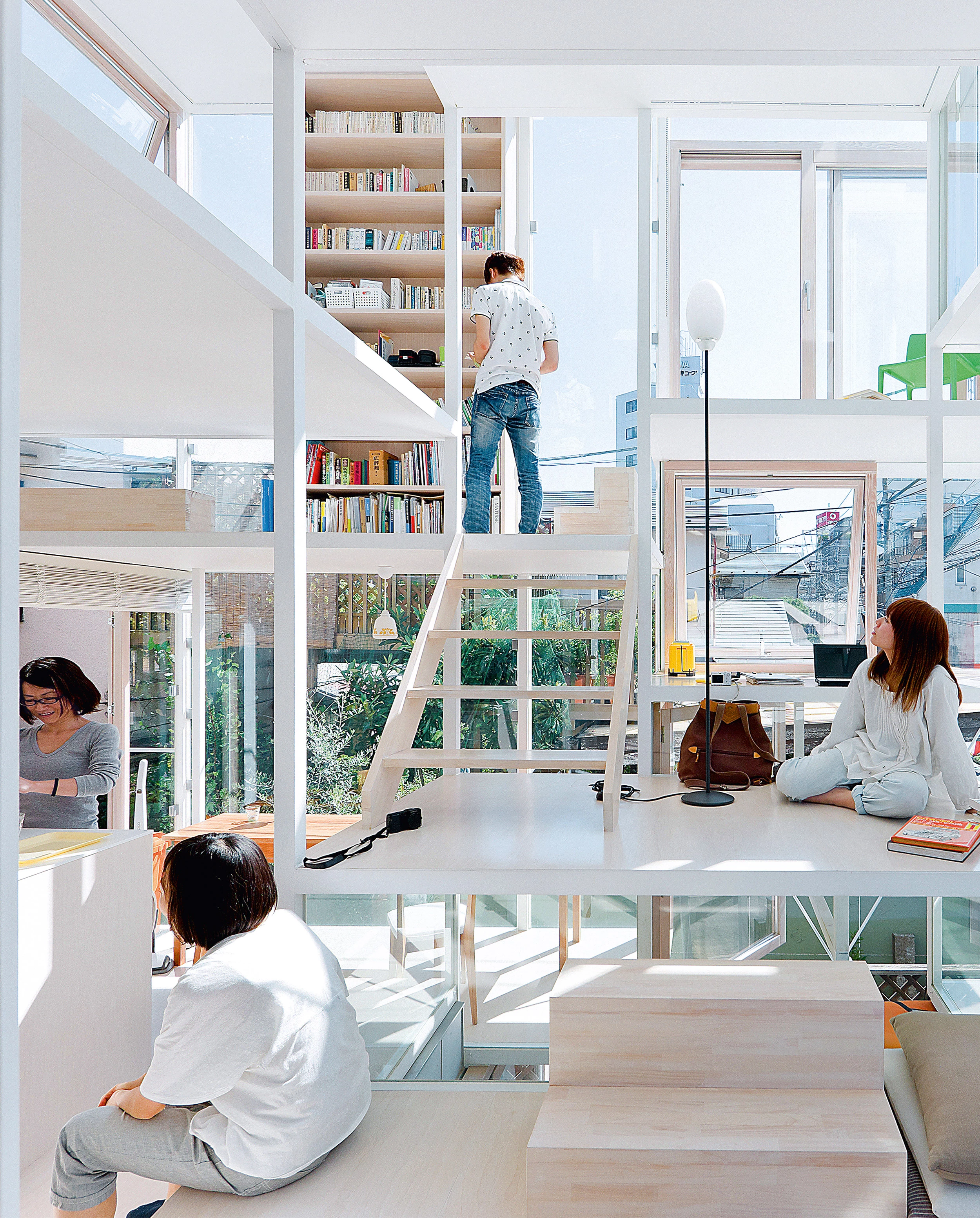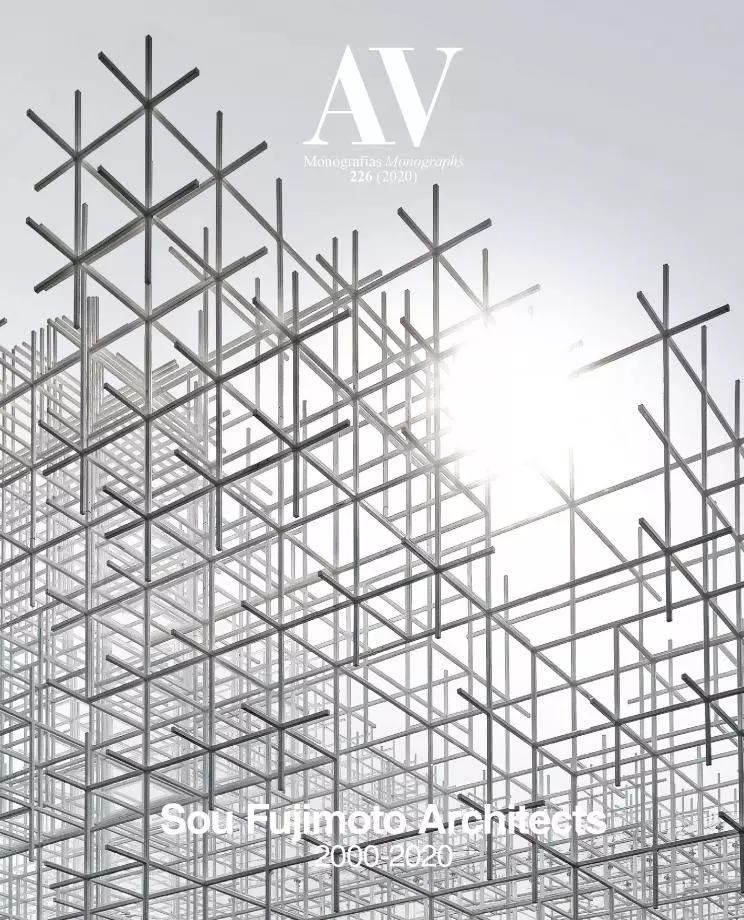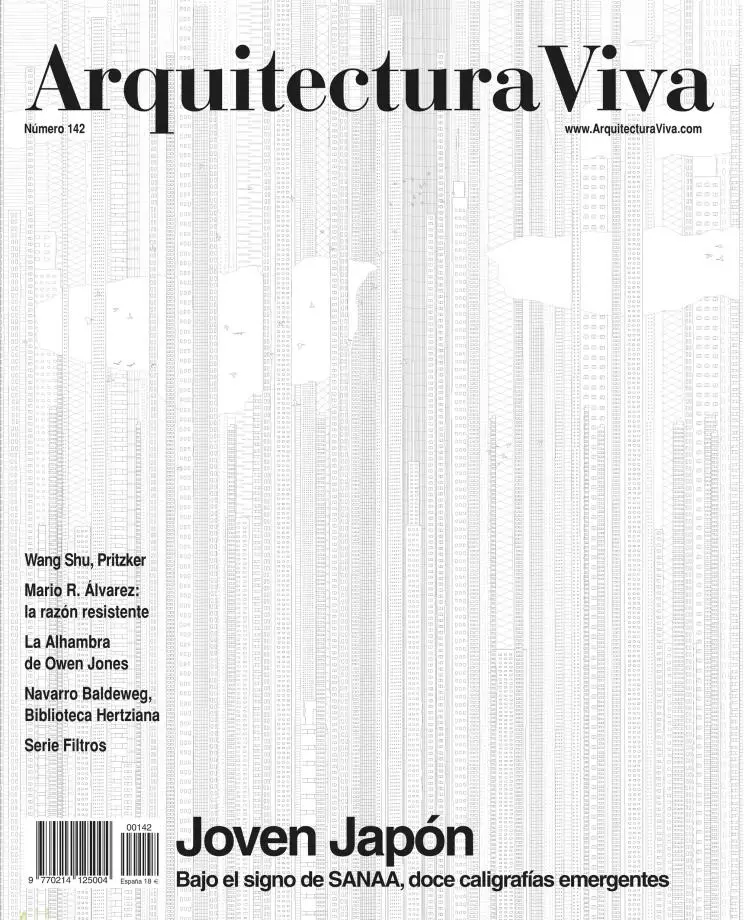To dwell in a house amid the dense urbanity that characterizes the residential districts of central Tokyo can be associated to living in a tree. House NA explores this possibility and branches out in many platforms connected to one another in a single fluid space, which gives the complex continuity. This form of organization makes it possible for the interior to be experienced in two ways: as a single and extensive precinct or as a series of different rooms that can be grouped discreetly to adequately address the different programs. This ambiguous position between fragmentation and unit creates situations of intimacy, and at the same time allows communication among people from separate platforms.
Despite their conceptual affinity, the house does not resemble a tree. On the contrary, its emphatic white tone and its rectilinear steel structure evidence its nature as an artificial object placed in the city, though its organization, its diverse scales, and the form of corporal relation that its interior spaces stimulate may somehow suggest the rich sensory experiences that our remote predecessors had back when they lived up there, in the trees... [+]
Obra Work
House NA
Arquitectos Architects
Sou Fujimoto Architects, Sou Fujimoto (encargado principal in charge)
Colaboradores Collaborators
Jun Sato Structural Engineering (ingeniería estructural structural engineer); HEISEI construction (contratista general general contractor)
Superficie parcela Site area
53.77 m²
Superficie construida Built-up area
32.23 m² (59.94 %)
Superficie total Total floor area
84.91 m² (137.15 %)
Estructura Structure
Acero Steel
Uso principal Principal use
Casa para una familia House for one family
Fotos Photos
Iwan Baan








