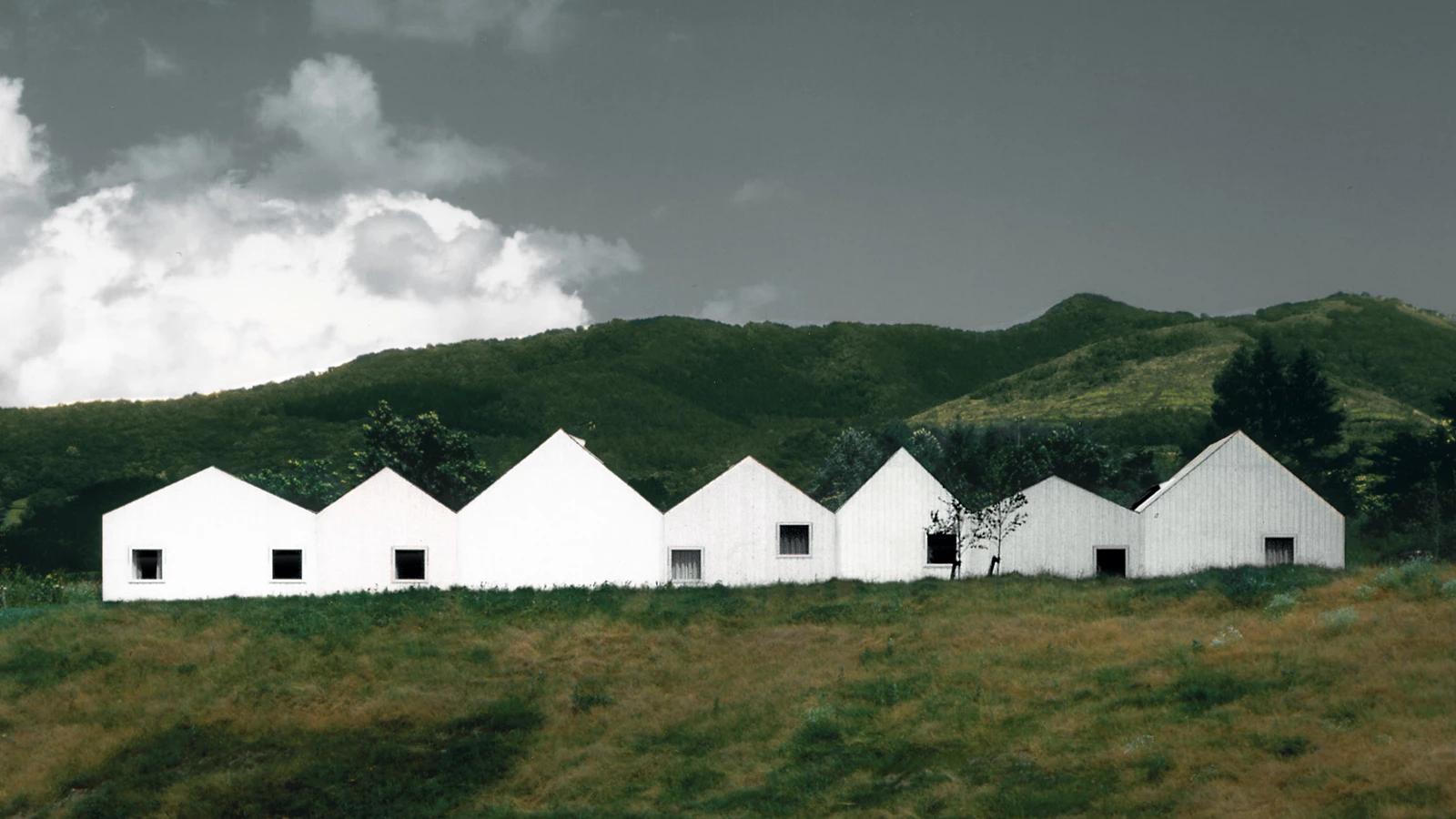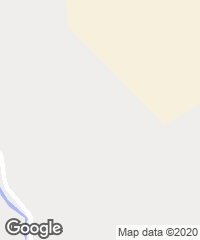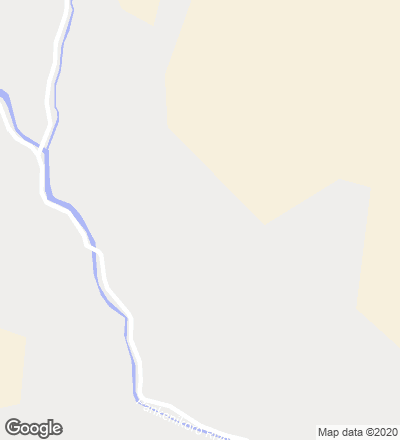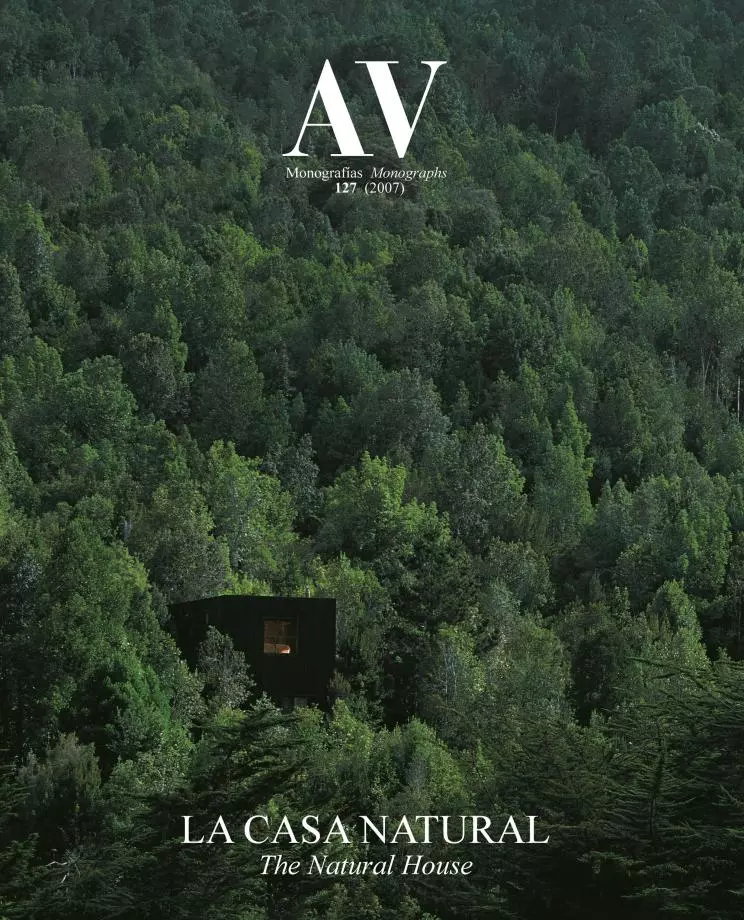7/2 House, Hokkaido
Sou Fujimoto ArchitectsThe building is located in a privileged site: the southern side of a mountain overlooking the sea in Hokkaido, at the northern end of Japan. The rectangular volume contains two semi-detached dwellings topped with seven sloping pitched roofs whose form evokes the precipitous profile of the mountain range.
Each house has two bedrooms, a bathroom and a kitchen-dining-living area, spaces that are linked up following a linear sequence. The changing slopes of the roof surfaces do not always match the transition between the different pieces. This configuration generates spaces with a section whose height varies, descending all the way to the level of the roof valleys. The ascending and descending rhythm of the roof gives each room a unique scale and proportion. In order to emphasize the formal effect a very limited number of materials and construction details is used, including wood floors and white walls for the interiors. In the exterior the eaves and edges of the wooden skin, unified by means of a white dye, have been suppressed. The project proposes a spatial sequence and generates a unitary image in the landscape, taking up a total surface of 103 square meters... [+]
Cliente Client
Corporación del Bienestar Social TARAP
Arquitecto Architect
Sou Fujimoto
Consultores Consultants
Jun Sato (estructura structure)
Contratista Contractor
Shimizu
Fotos Photos
Daici Ano, Shinkenchiku-Sha









