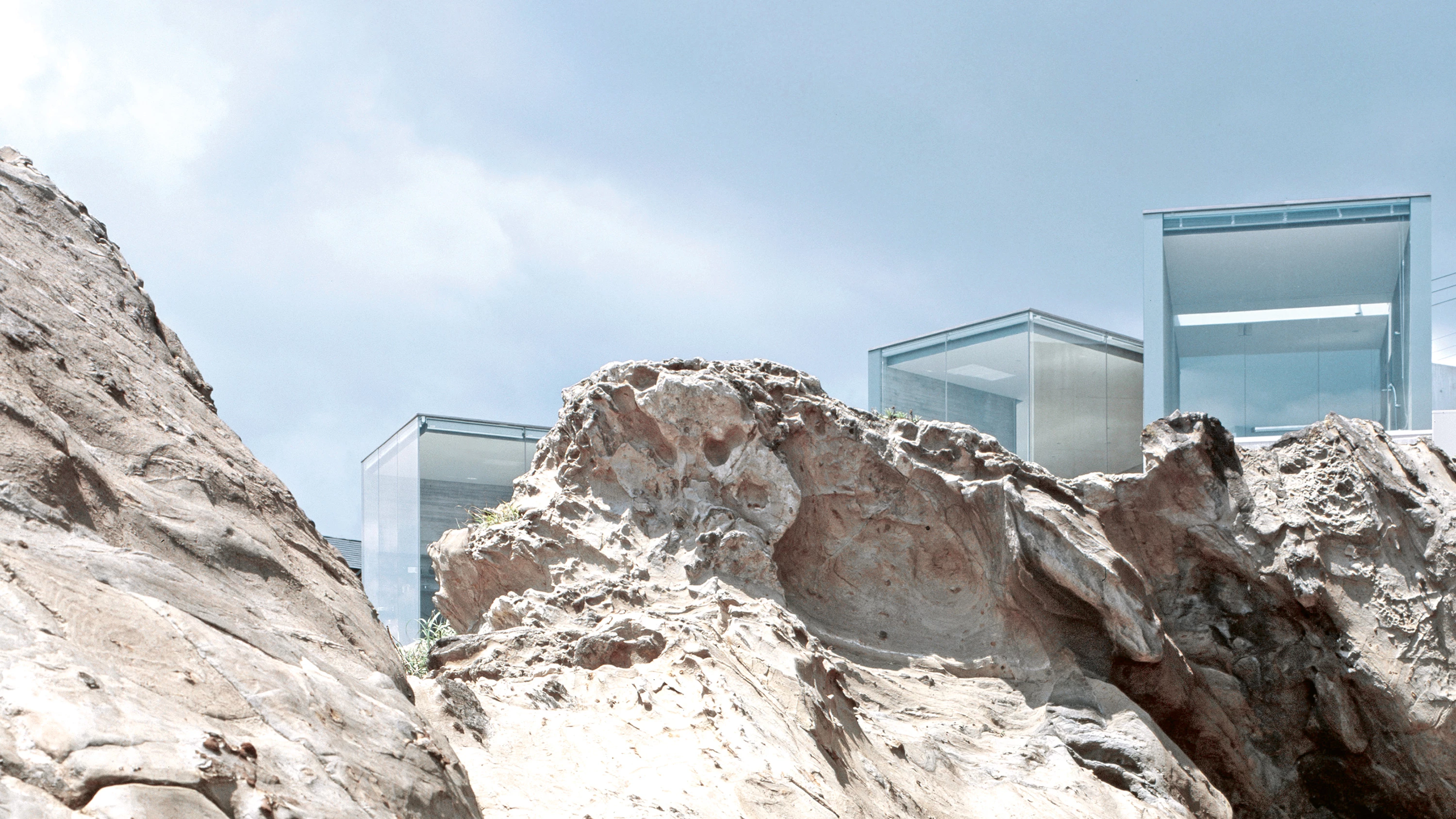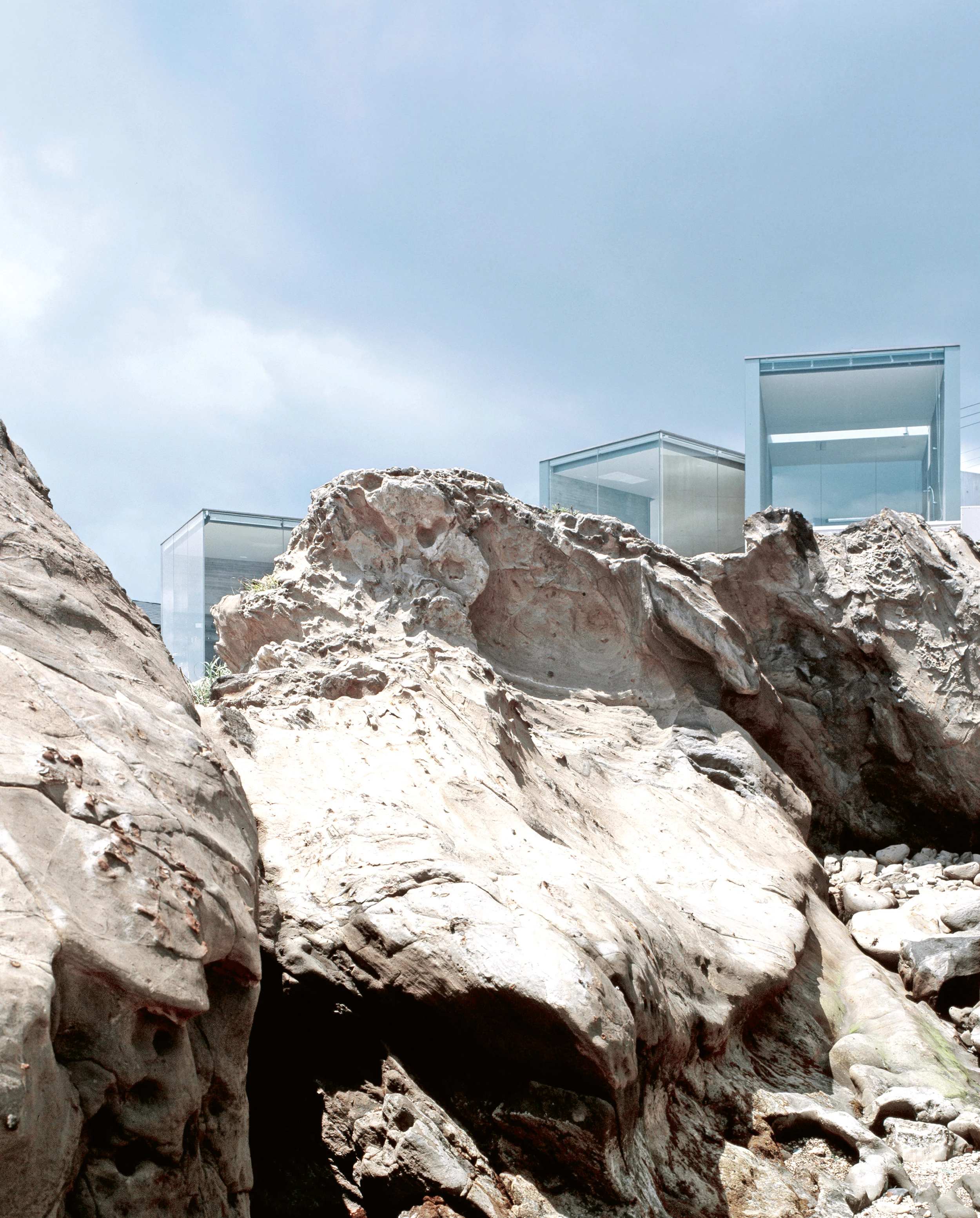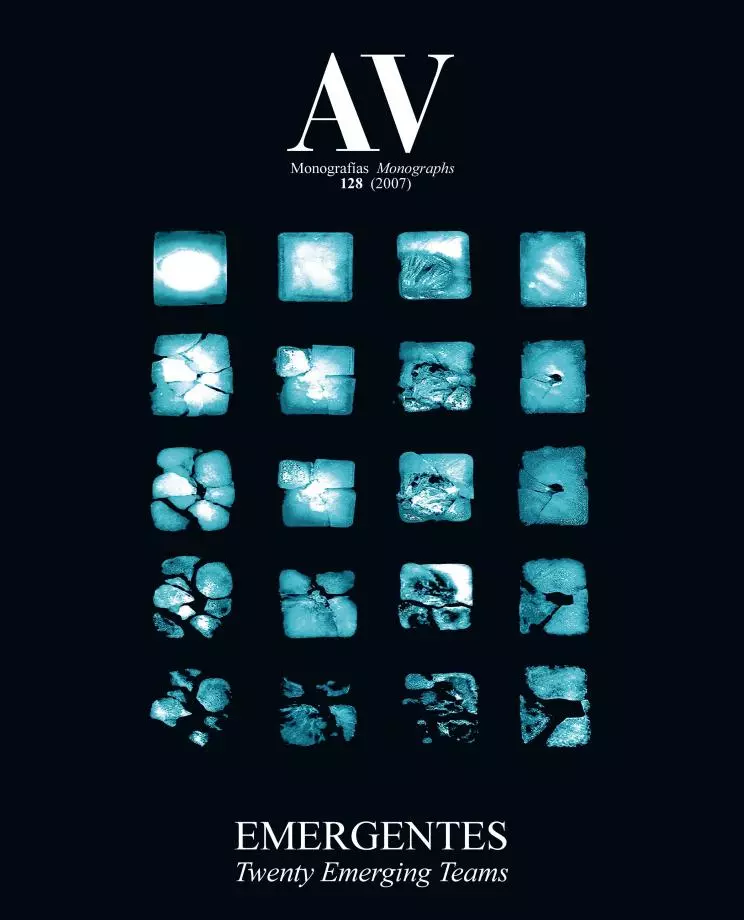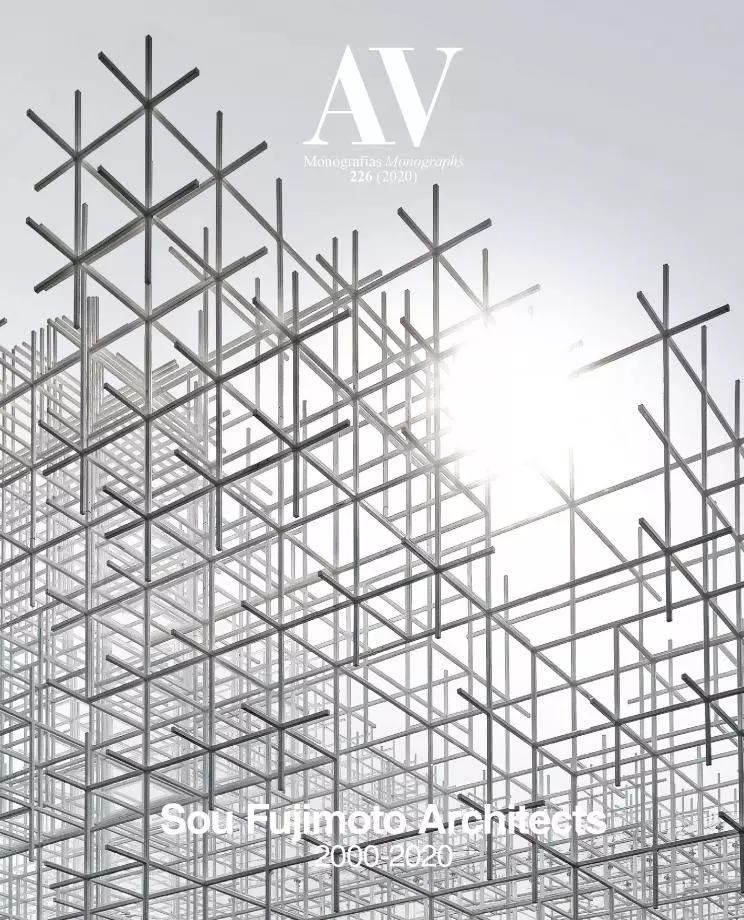Facing the Pacific Ocean, on a rocky stretch southeast of Tokyo, House O twists to face the sea and frame different views. The uniqueness of its floor plan, conceived as the branches of a tree, is its spatial continuity. All the spaces – entrance, living room, dining room, kitchen, bedroom, Japanese style room, studio, and bathroom – are arranged without partitions.
The client wanted a house where the presence of the ocean could be felt. Under this premise, the project searched for different forms of approximation: a panoramic image, the vision one would have from the interior of a cave, a limited frame, and a space projected over the water. In this way, when one moves through the house they gradually discover and find those diverse ocean views. The relationship of the inhabitant and the sea is not the same from the living room, the bedroom, or the bathroom. One could say, therefore, that the experience of the house is similar to that of taking a walk along the coast: at certain moments one gets a panoramic view; at others, it is only possible to see the ocean from recesses of a cave. And this walk would be marked with pleasant places in which to sit and enjoy, which provided the initial images of the project...[+][+]
Obra Work
House O
Arquitectos Architects
Sou Fujimoto Architects
Contratista Contractor
Artweb House
Superficie construida Built-up area
128.94 m²
Superficie de la parcela Site area
656.46 m²
Estructura Structure
Hormigón armado Reinforced concrete
Uso principal Principal use
Vivienda Residence
Fotos Photos
Daici Ano, Edmund Sumner








