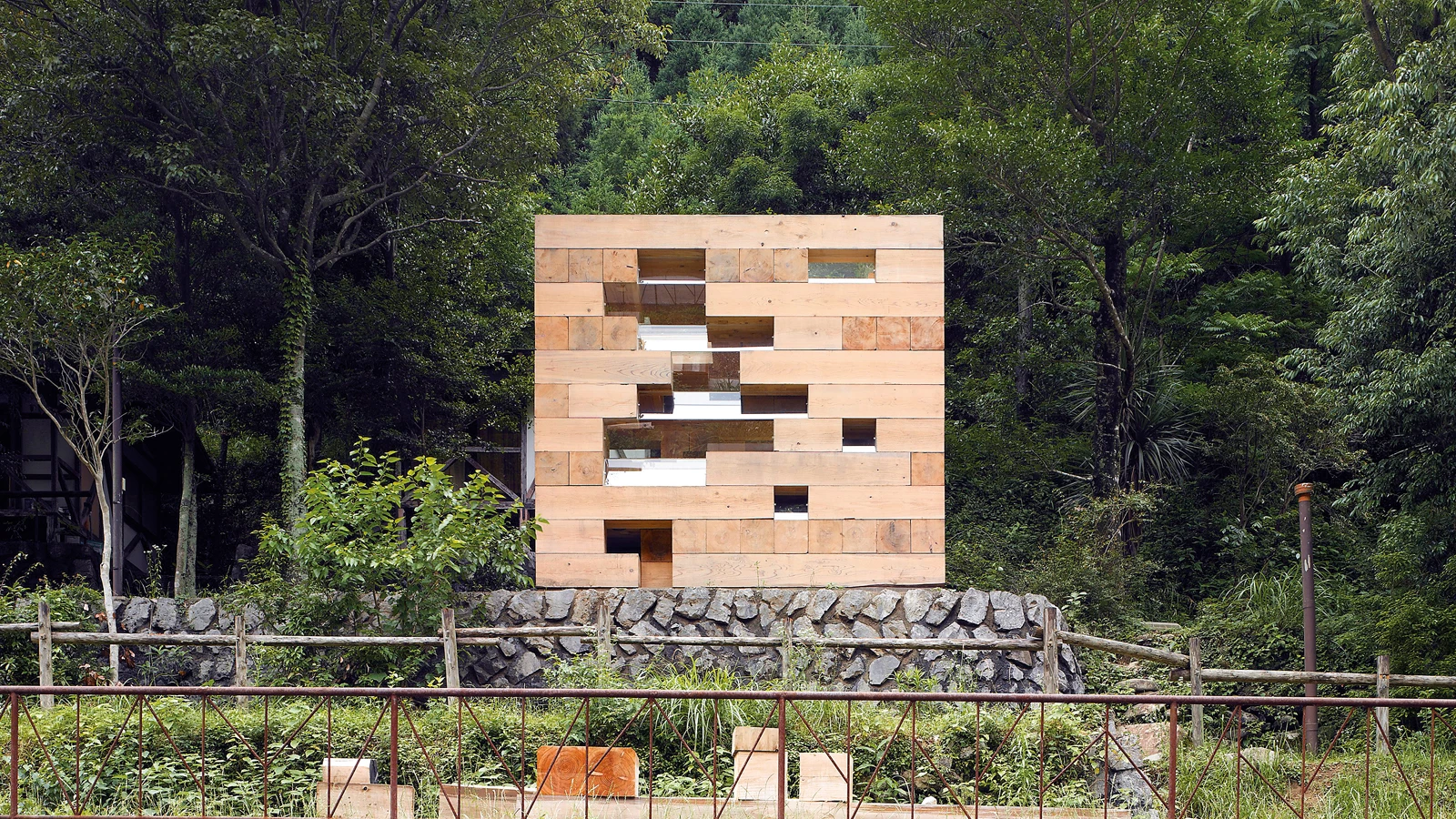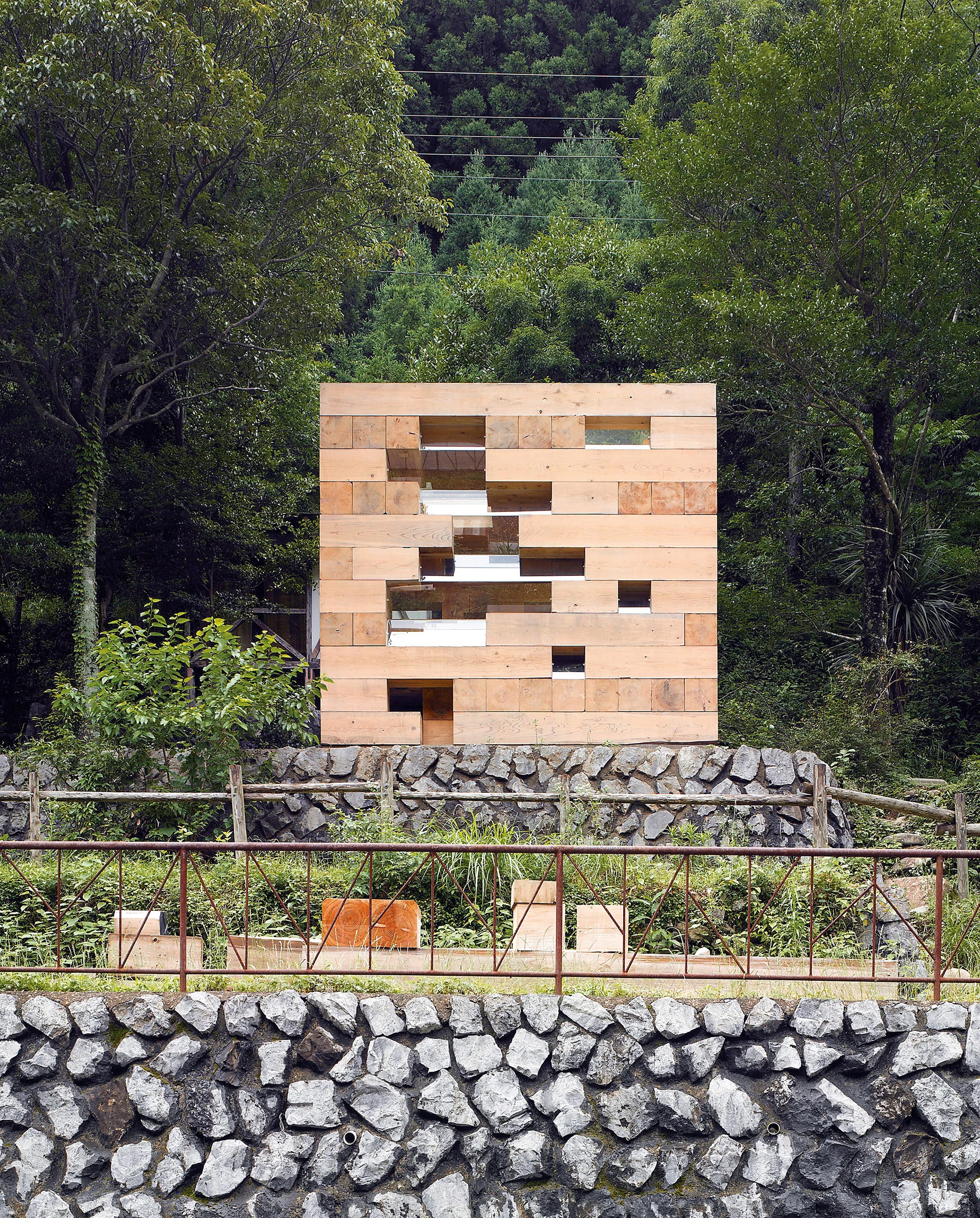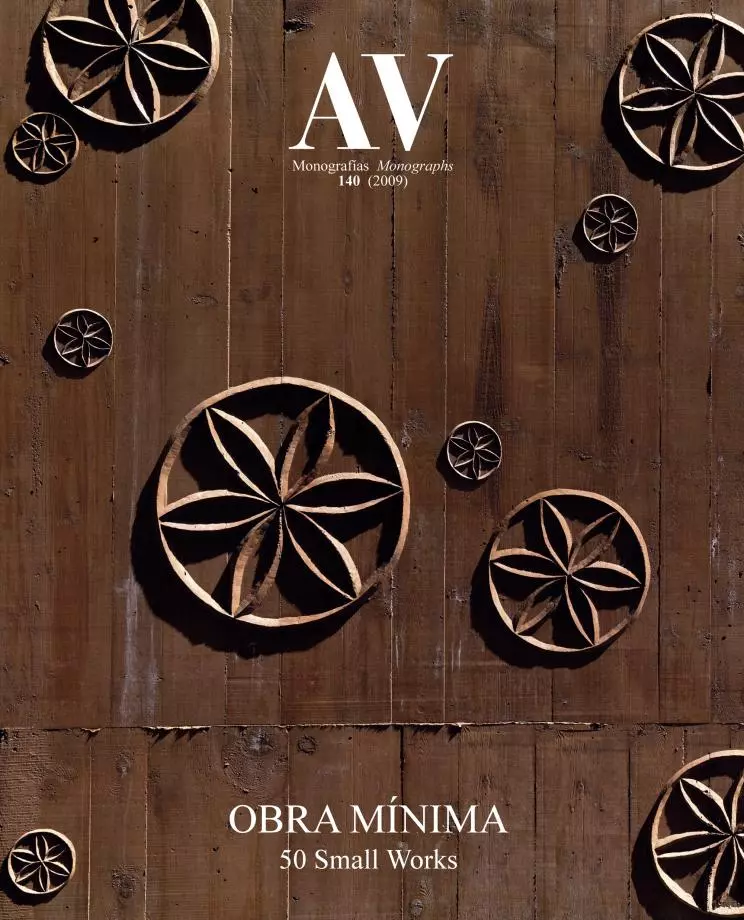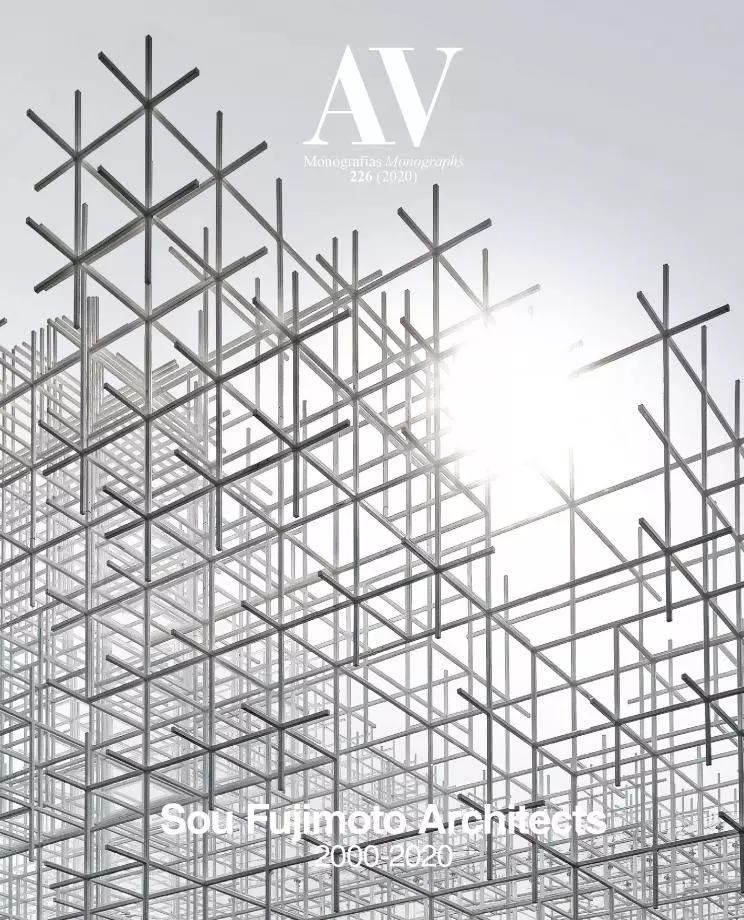The final wooden house wants to take wood architecture to the limit, and to prove through it that it is possible to do primitive and new architecture simultaneously. One single element – solid cedar blocks – are piled endlessly, generating a prototypical place before architecture became architecture. Aside from creating a strong impact from the point of view of materials, the prisms shape the space through increments of 350 mm, a dimension directly corresponding to the human body. In this way a stepped territory is created, where spatial relationships that would not be possible in a conventional coplanar distribution are explored. There is no distinction between floors, walls, and ceilings. A stretch that was conceived as floor becomes a chair, wall or ceiling depending on the perspective.
Each inhabitant reinterprets space and experiments new sensations of depth depending on their location. It is like a nebulous landscape where the spaces are not divided but blended together, and the different functions occur within these undulations. Wood is at the same time insulation, structure, and furniture, so here, conventional rules of architecture are nullified, achieving a new method that creates continuous conditions... [+]
Obra Work
Final Wooden House
Cliente Client
Kumamura Forestry Association
Arquitectos Architects
Sou Fujimoto Architects; Sou Fujimoto (encargado principal in charge); Hiroshi Kato (gestión de proyecto project manager)
Colaboradores Collaborators
Kumamoto Artpolis (organizador organiser), Toyo Ito (comisario commissioner)
Consultores Consultants
Jun Sato Structural Engineers, Sirius Lighting Office (Hirohito Totsune)
Contratista Contractor
Tanakagumi Construction Co. Ltd Civil Engineering Division
Superficie construida Building Area
15.13 m²
Superficie total Total Floor Area
22.63 m²
Estructura Structure
Madera Wooden structure
Presupuesto Budget
17,000 € (coste de la madera cost for wood); 34,000 € (coste de la construcción construction cost); 4,250 € (coste del diseño design cost)
Fotos Photos
Iwan Baan, Daici Ano








