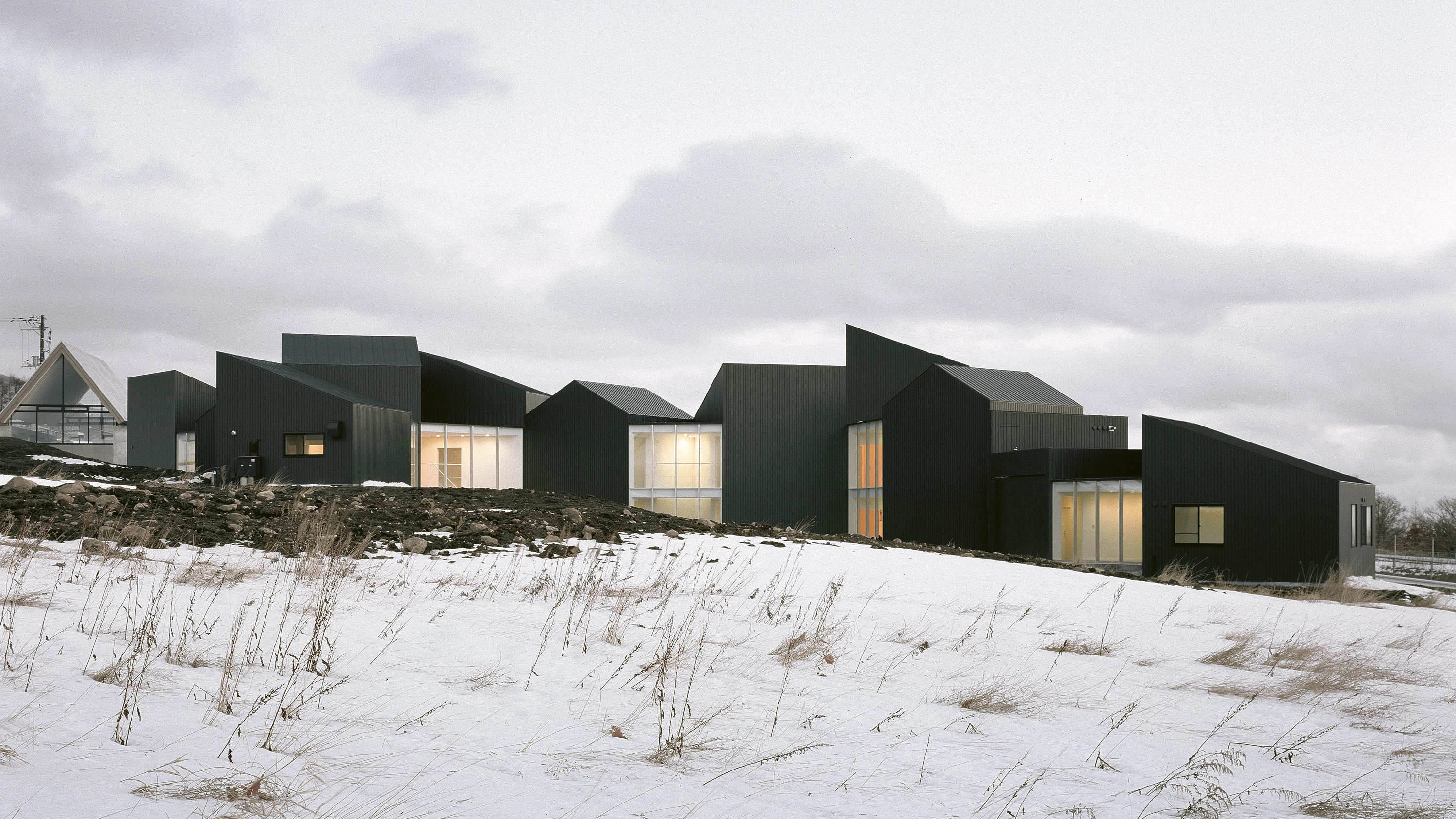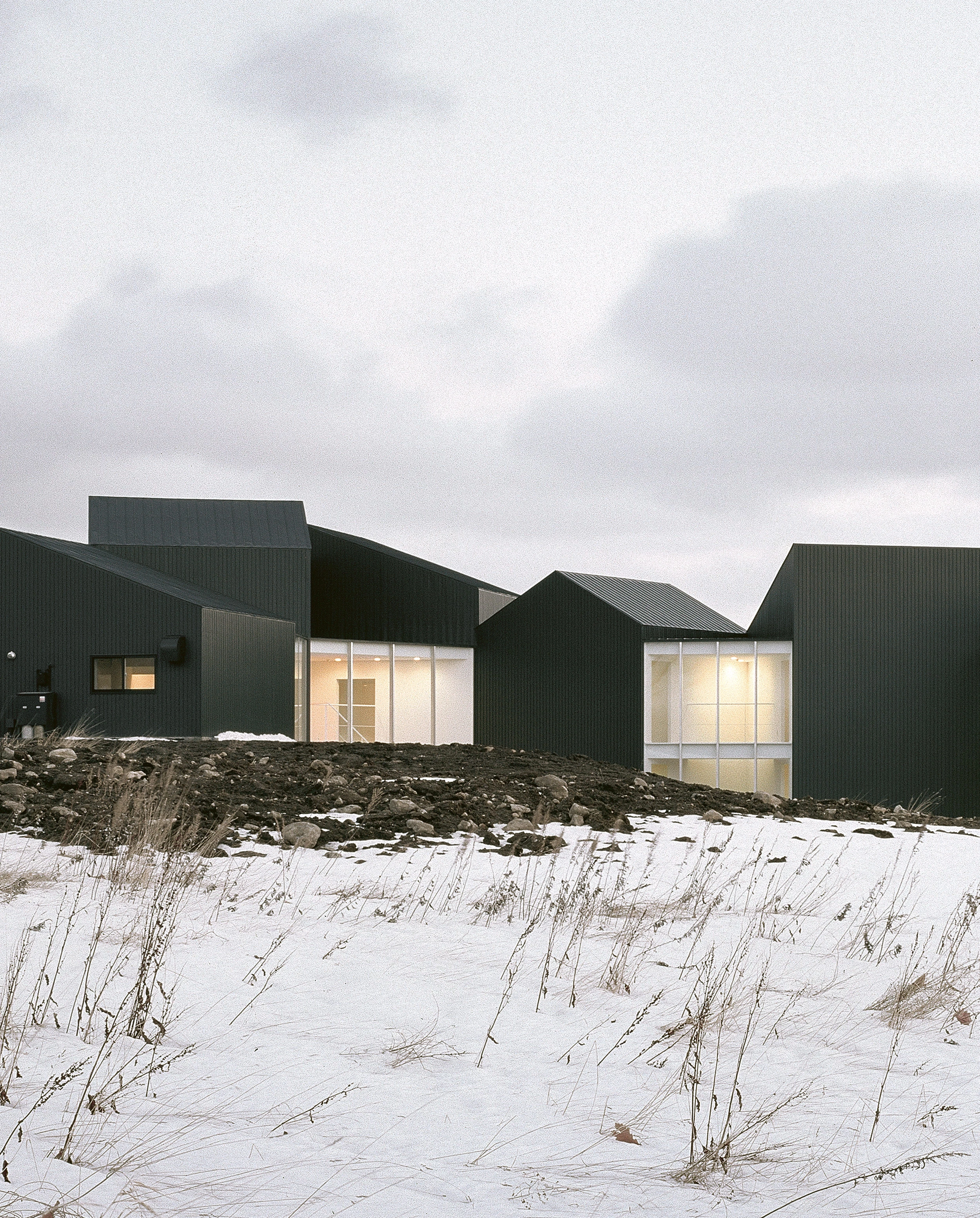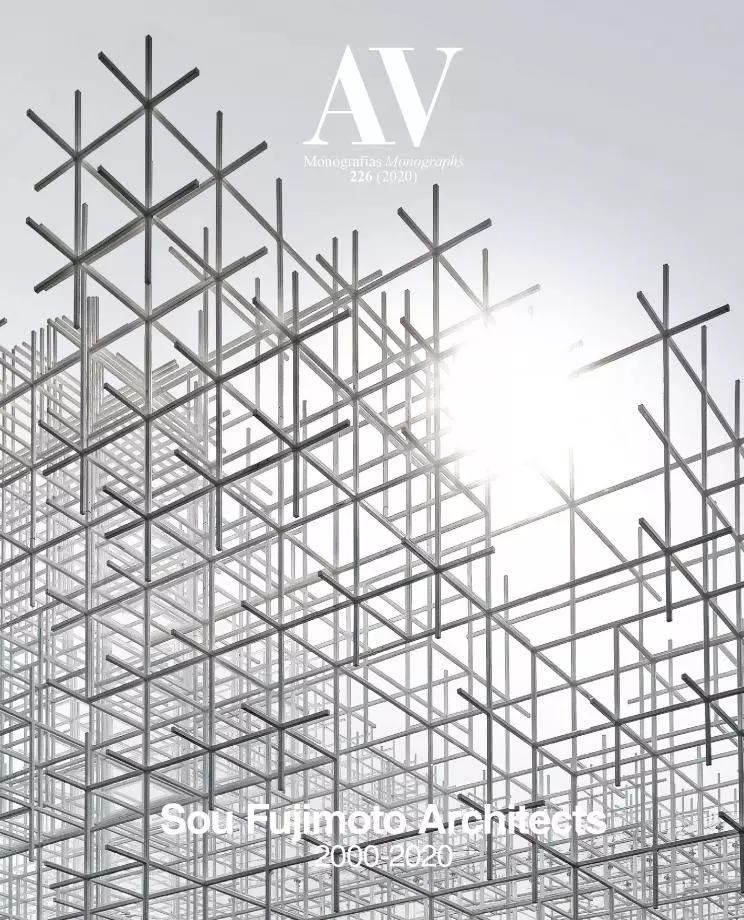The privileged site is on a southwestwardly slope facing the sea in Hokkaido, the northernmost island of Japan. The programme, consisting of a rehabilitation facility for mentally disabled people, required an ambiguous atmosphere between the intimacy of the place and the scale of the community. Aside from being a comfortable ‘home’ for each one of the twenty residents, the building had to have the spontaneity and vitality that characterizes a city.
Somewhat like beads in a necklace, its plan is a sequence of 5.4-meter squares adjacent to the neighboring squares on apexes, at varying angles. This brings about varied gaps and ends where people stay in between. These intermediate spaces, of irregular geometry, function as connection and breakout spaces, and bring in a disruptive element within the regular sequence of the rooms, because these are the points through which natural light enters the corridors. The broken geometry of the floor plan is transferred also to the section, whose collection of sloping roofs evokes the image of a traditional village. The material uniformity, however, gives the complex a contemporary image, abstract and elemental... [+]
Obra Work
Dormitory for the Mentally Disabled
Arquitectos Architects
Sou Fujimoto Architects
Superficie parcela Site area
5,402.34 m²
Superficie construida Built-up area
405.54 m²
Superficie total Total floor area
567.00 m²
Estructura Structure
Retícula de acero Steel frame
Uso principal Principal use
Residencia para personas con discapacidad Dormitory for the mentally disabled
Fotos Photos
Daici Ano







