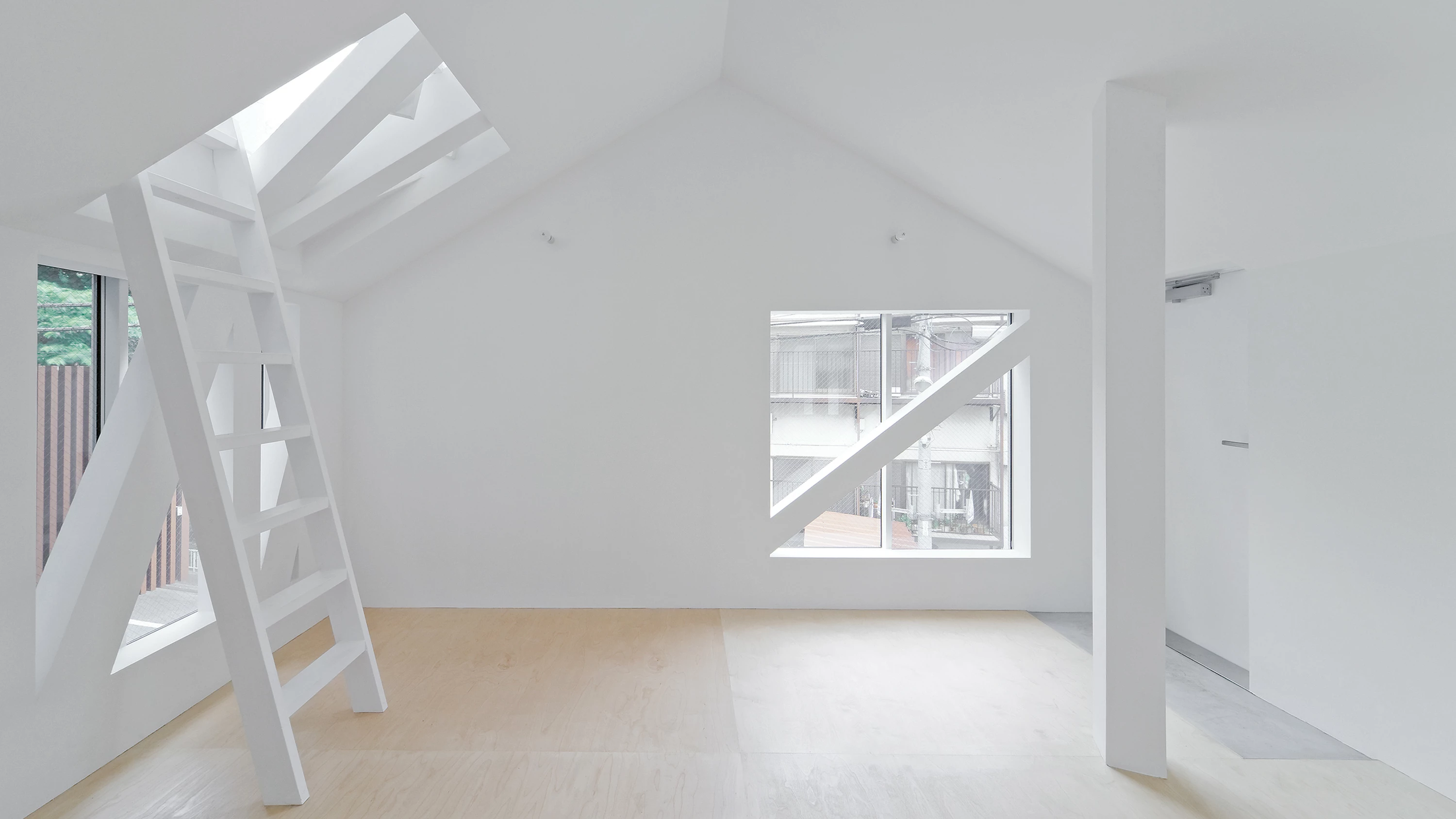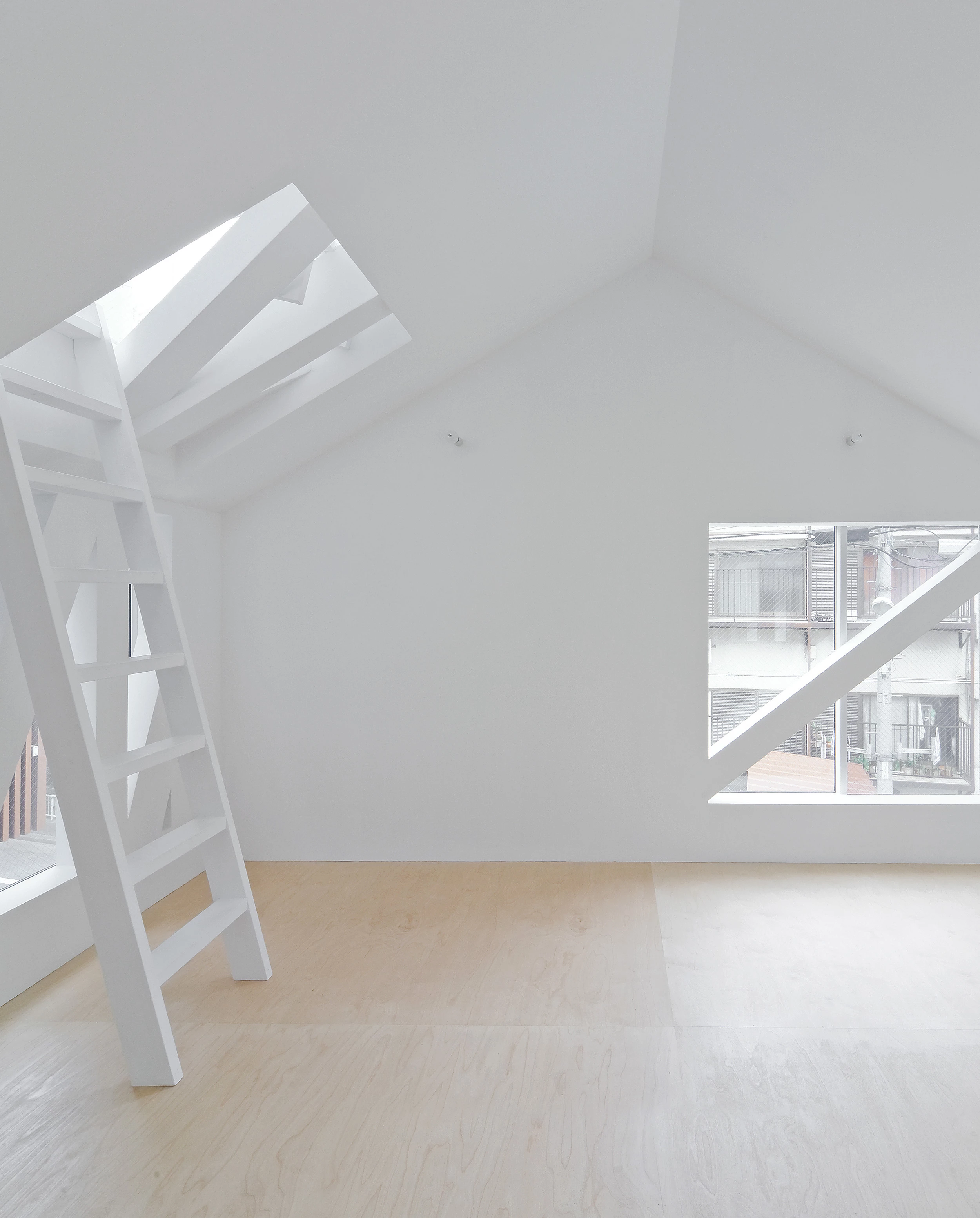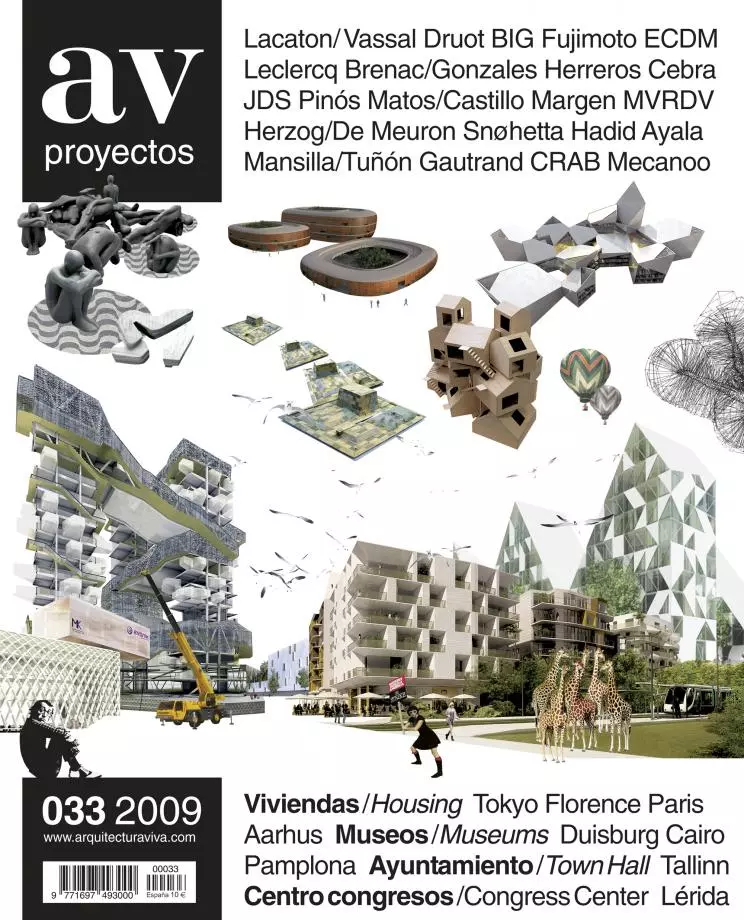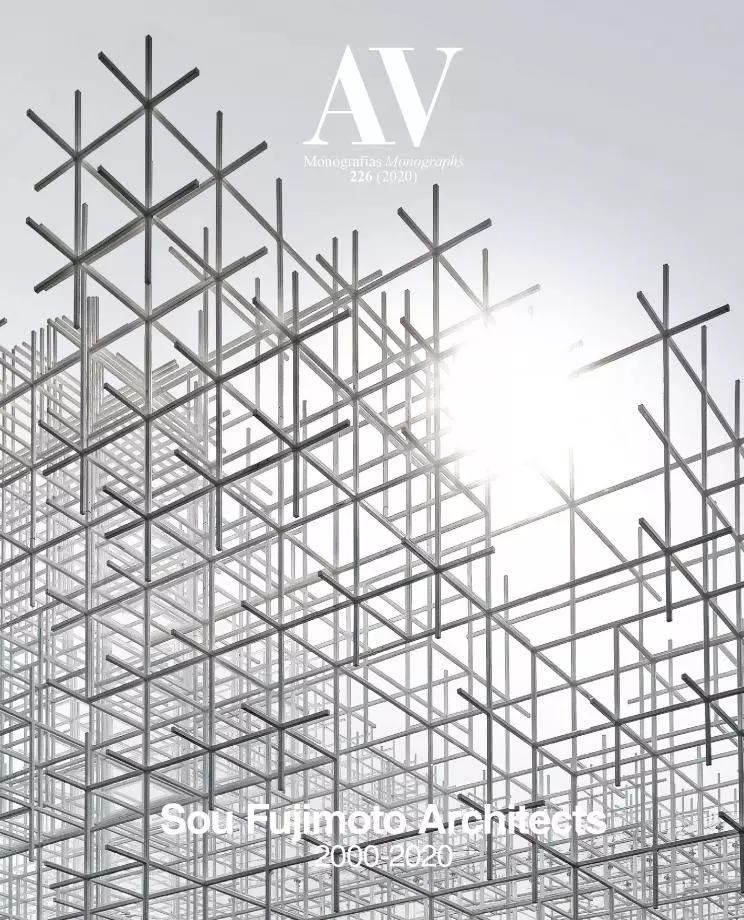A group of dwellings with the prototypical ‘house’ shape pile up in this apartment building in the residential section of the center of Tokyo. It consists of four dwelling units, each made up of two or three independent rooms connected by outdoor stairs. Each unit is somehow completed by experiencing the transition between two rooms and the city when moving from one to the other through stairs. The experience is similar to that of climbing a big mountain such as a city, somewhat like having one’s own house in the foot and summit of a mountain, and by going up and down that mountain, the whole city is experienced as part of the house. The project is a miniature of Tokyo; the abstract idea of Tokyo as an infinite rich place which is crowded and disorderly.
The structure is a wood framework clad with striated Galvalume boards painted white. This visual uniformity generates an oneiric and naif image, which contrasts with the constructive audacity of the stacked volumes. A traditional form, a house with a pitched roof, is combined innovatively to create a complex filled with surprising images and, at the same time, give a direct response to the problem of urban density...[+][+]
Obra Work
Tokyo Apartment
Arquitectos Architects
Sou Fujimoto Architects
Colaboradores Collaborators
Jun Sato Structural Engineering (estructura structural engnieer)
Superficie parcela Site area
83.14 m²
Superficie construida Built-up area
58.19 m²
Superficie total Total floor area
180.70 m²
Estructura Structure
Madera y hormigón armado Wood (partly reinforced concrete)
Uso principal Principal use
Viviendas Residences
Fotos Photos
Daici Ano; Iwan Baan








