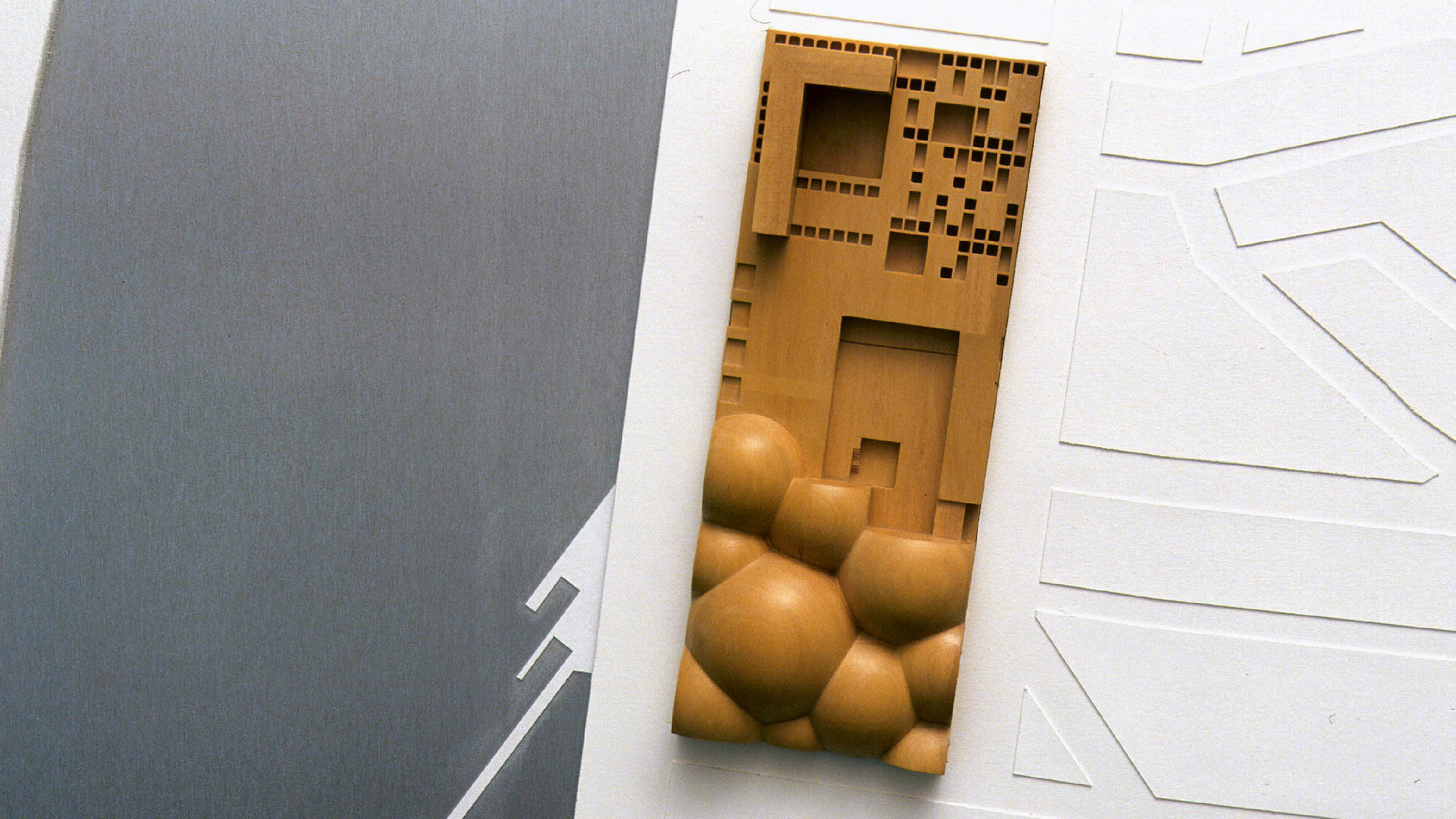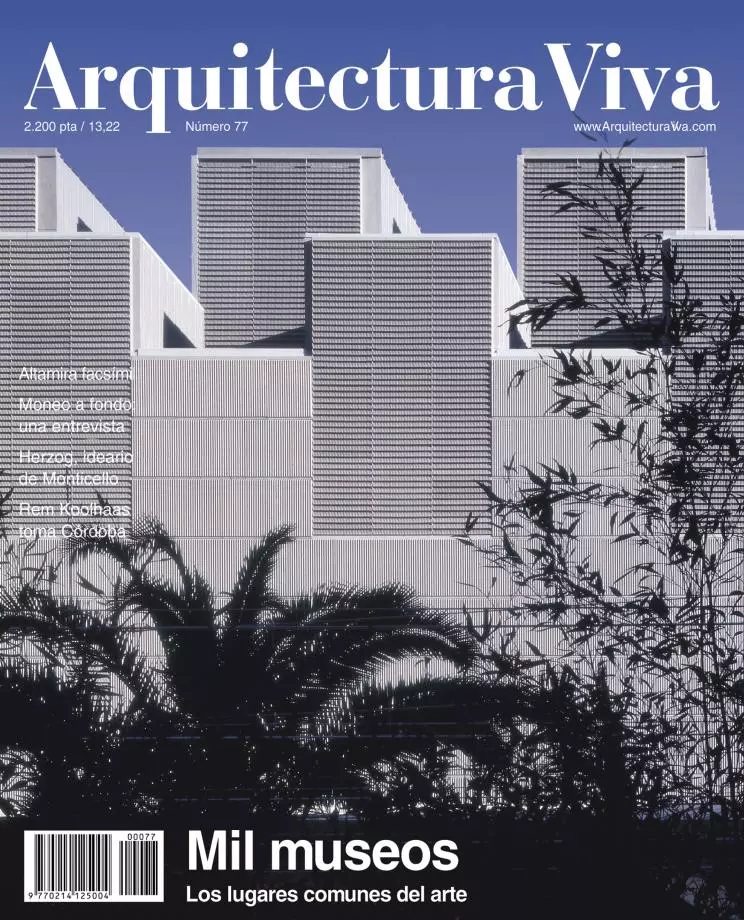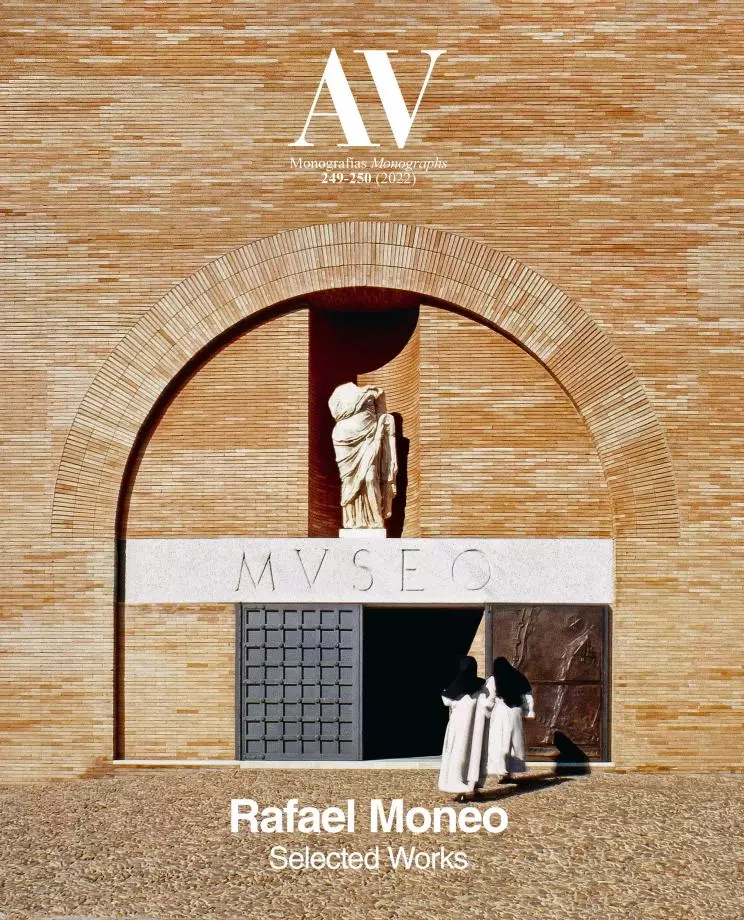Córdoba Congress Center Competition
Rafael Moneo- Type Congress center Hotel Visitor center
- Date 2001
- City Cordoba
- Country Spain
Few Spanish cities are so directly identified with a single monument as Córdoba is. And that is why the appeal of this project comes precisely from its proximity to the Mosque. Moreover, the choice of site is fortunate because, while the Mosque is the necessary point of reference, the new construction does not face it directly, but rather hopes to establish an implicit dialog with it.
And, yet, the presence of the Mosque inevitably gravitates over the project. The contour of the plot, a rectangle measuring 90x230 meters, resembles, in both proportion and size, that of the Mosque, and such a coincidence led to proposing an occupation strategy that is not very different. As in the Mosque, the perimeter is respected; the perimeter shapes the building. This complete occupation of the area available is perhaps the best way to approach a context that offers architects no special stimuli.
The project proposed brings the program’s three very different elements – Congress Center, Hotel, and Visitor Center – together in one piece, as they are all included in one enclosure defined by a common perimeter. The intense occupation of the ground blurs the boundaries, and the enclosed precinct makes the three buildings be understood as one, which does not prevent them from functioning independently. On the other hand, the full occupation of the site guarantees that there will be no leftover spaces, so the Córdoba Congress Center will own its ground without imposing upon its modest neighbors.
The Mosque has clearly influenced how the plot is used in the project, but it is also necessary to acknowledge how the profile of its roofs and of its tower has also been a determining factor in defining the face of the new piece. The building has been designed as a continuation of segmented domes that are able to trace a quasi-fortuitous silhouette with the same randomness as the roofs of Córdoba. The image of the Córdoba Congress Center is thus entrusted to the constellation of segmented domes, a firm and clear image but not domineering. The domes are finished in glazed tile and their glow will help reinforce the corporeality of the spheres. Besides, the double roof will help establish a more efficient insulation system, which is particularly important in a place like Córdoba, with such an extreme climate...[+][+]
Cliente Client
Ayuntamiento de Córdoba
Arquitecto Architect
Rafael Moneo
Fotos Photos
Estudio Rafael Moneo







