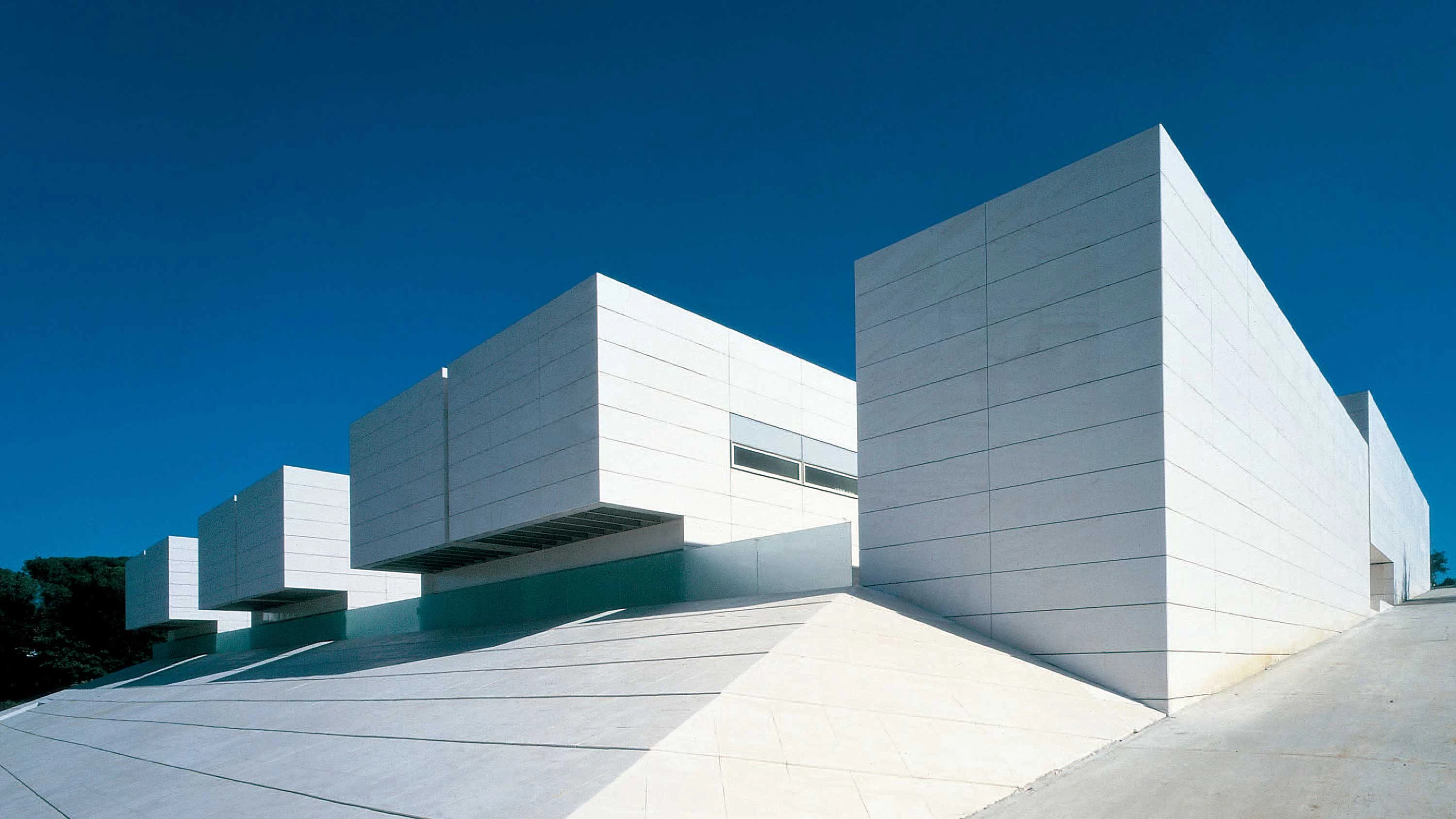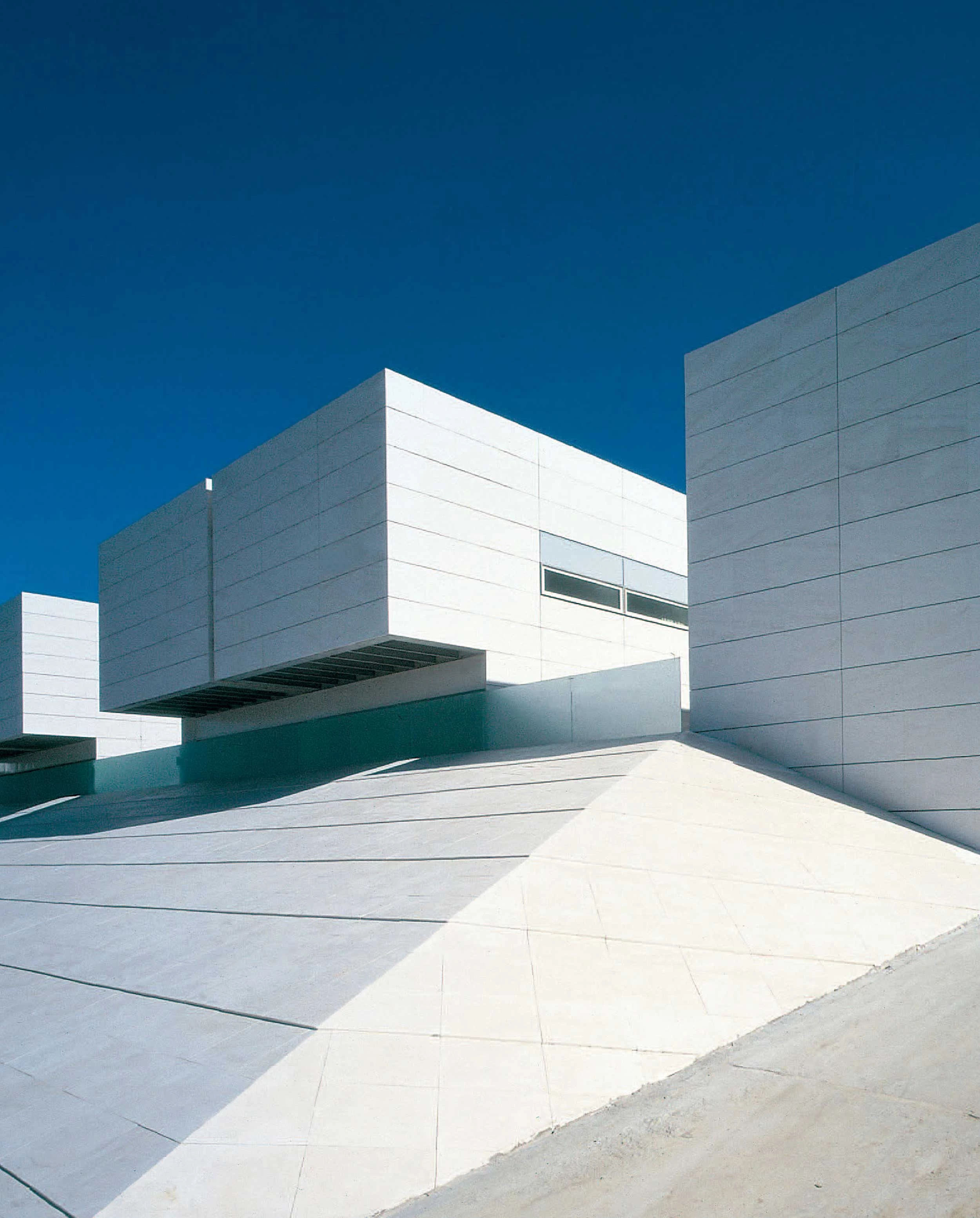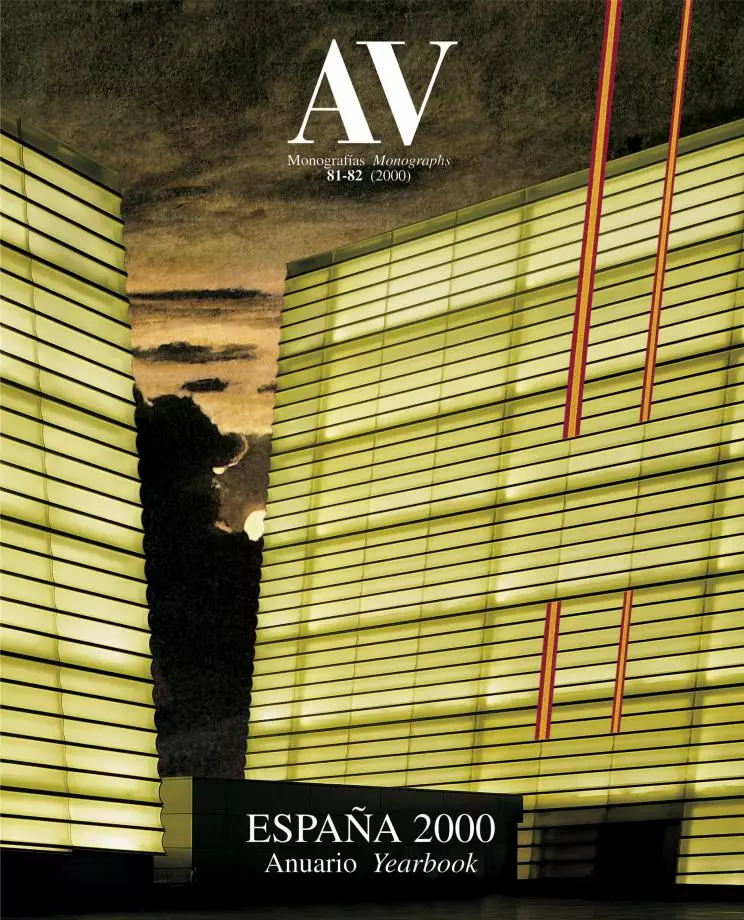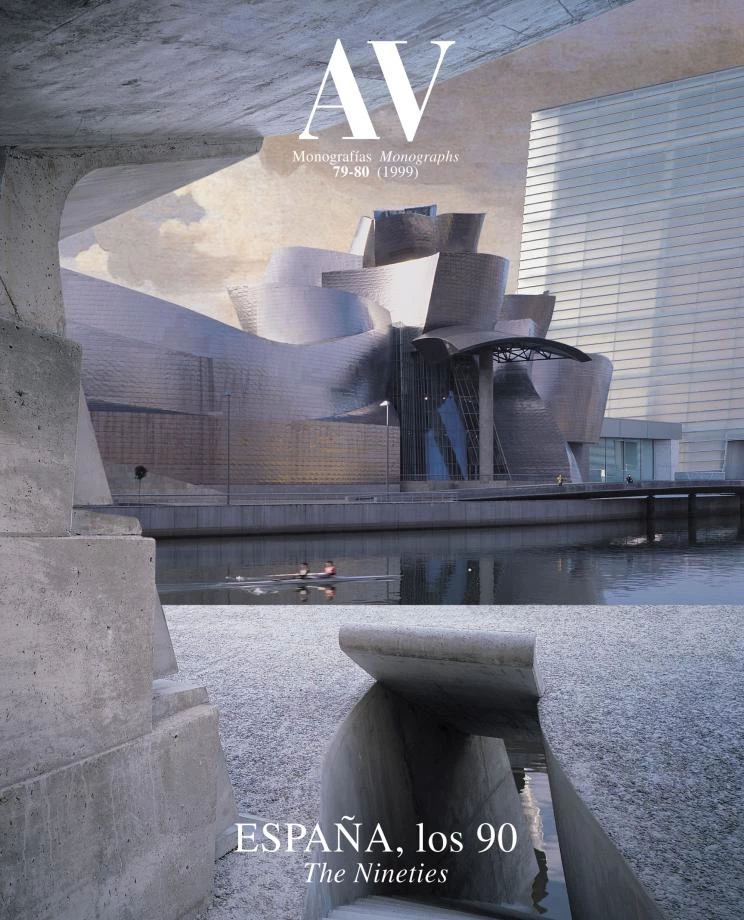Law Faculty, Gerona
RCR Arquitectes- Type University Education
- Material Stone Limestone Glass
- Date 1997 - 1999
- City Girona
- Country Spain
- Photograph Eugeni Pons
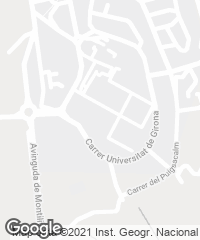
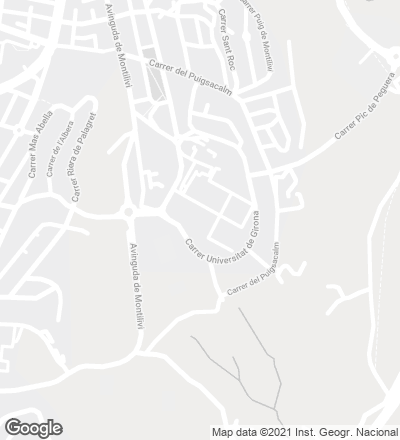
The Montiliví campus, south of Gerona’s old quarter, imposes its rational grid on alandscape of gently rolling hills and extensive forests. The new school of law sciences is set up on one of the resulting parcels, with the intention of minimizing its occupation of land as well as its visual impact, all this through an introverted, compact volume that is perforated to let in light. With a seemingly scant altitude, the building takes shape along two of the four roads that delimit the lot, separating itself from the other two by means of a sloped plinth where the accessways are concentrated and that defines a south-facing courtyard at the rear of the main foyer.
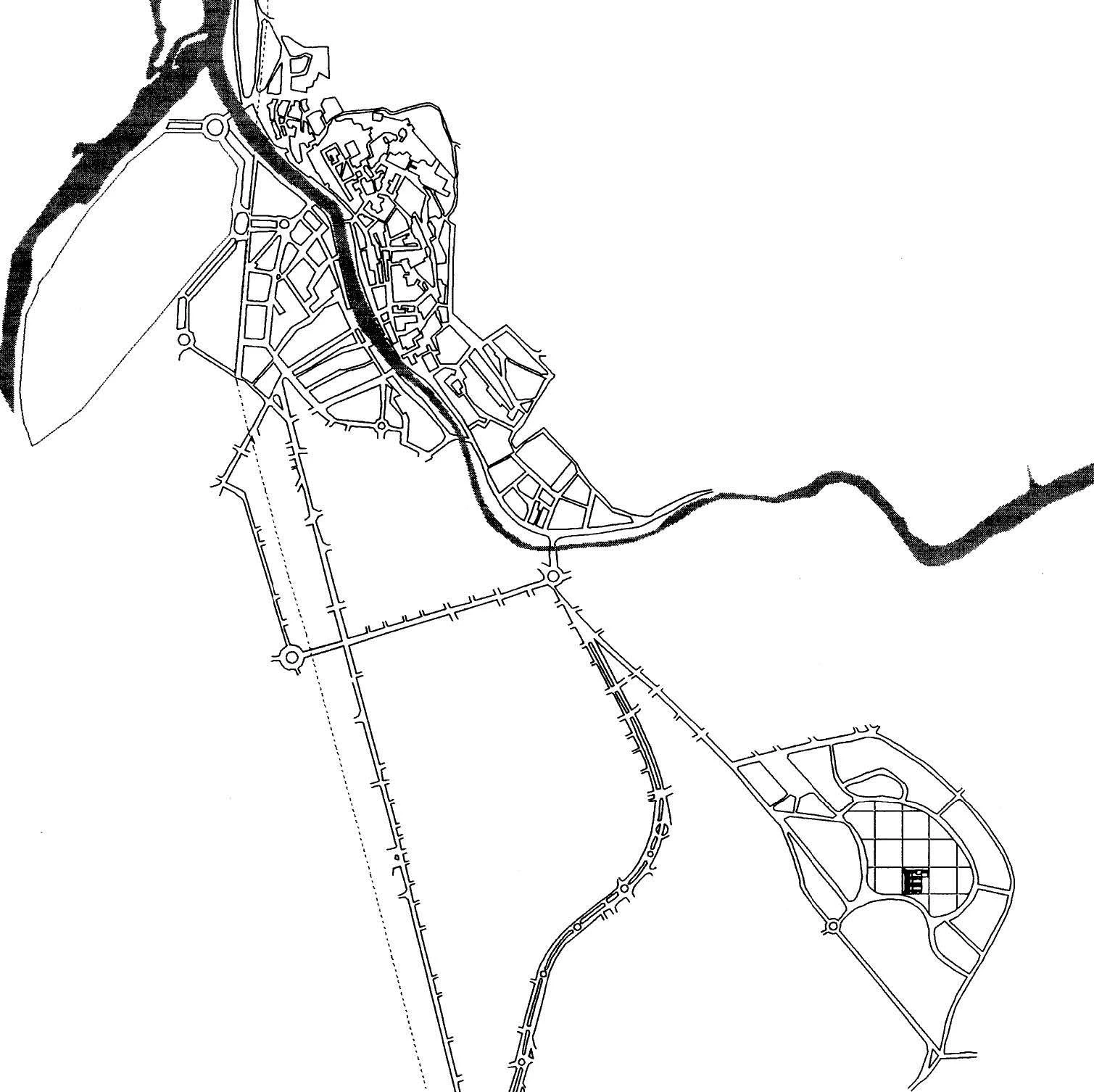
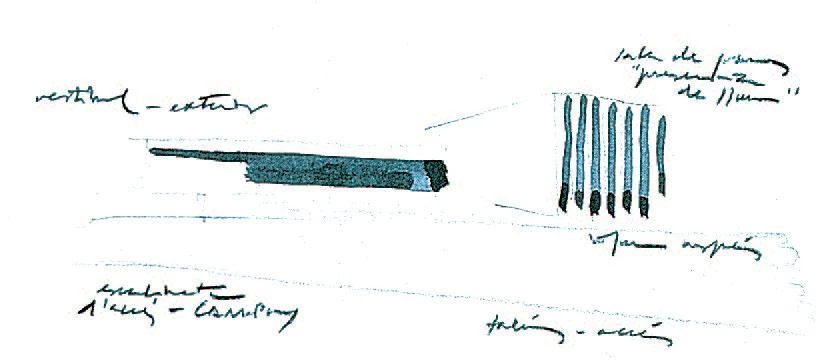
Resting on an oblique plinth that formsa square at the entrance, the faculty consists of three parallel blocks of classrooms and offices, illuminated with patios following the grid system of the Montiliví campus.
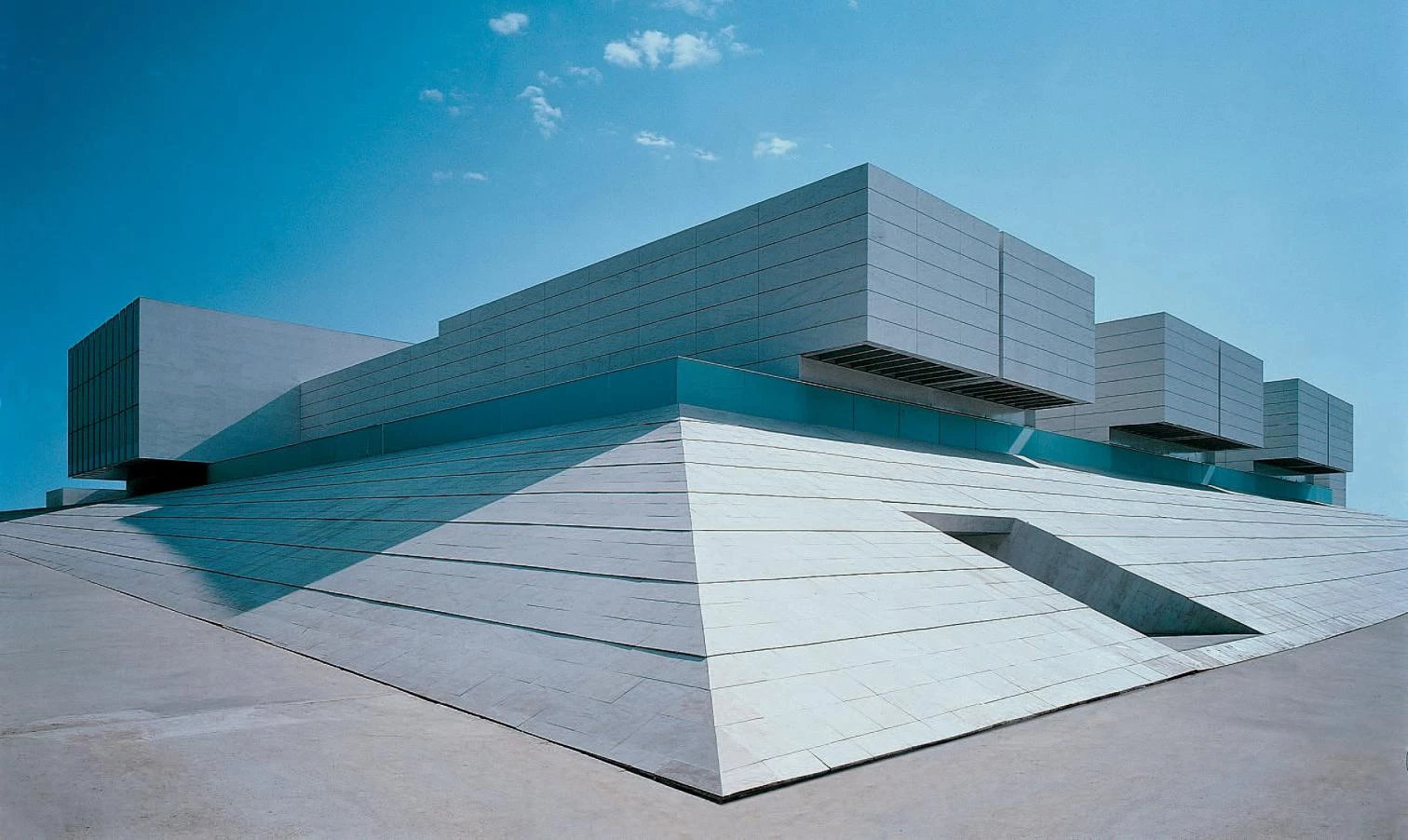
This platform stresses the sculptural qualities of the complex by serving as a pedestal for three parallel prisms. Detached from their base, these forms cast shadows. Each is divided into four segments corresponding to the classrooms, faculty departments, communal facilities and technical services, but such internal organization is not apparent on the outside. The topographical features of the site – an 85.5-meter-sided square set at a level lower than that of the bordering streets, with a 10-meter grade difference in diagonal – rendered it necessary to make adjustments. With the main entrance situated at the highest point, the building is constructed on three levels, progressively descending to the lower part of the terrain. Two hallways connect the blocks transversally, differentiating uses on each floor. The corridor of the classrooms is a half-floor over the passage serving the departmental offices, whose height matches that of the main entry, resulting in the outer volume’s terracing in parallel to the descent of the topography.
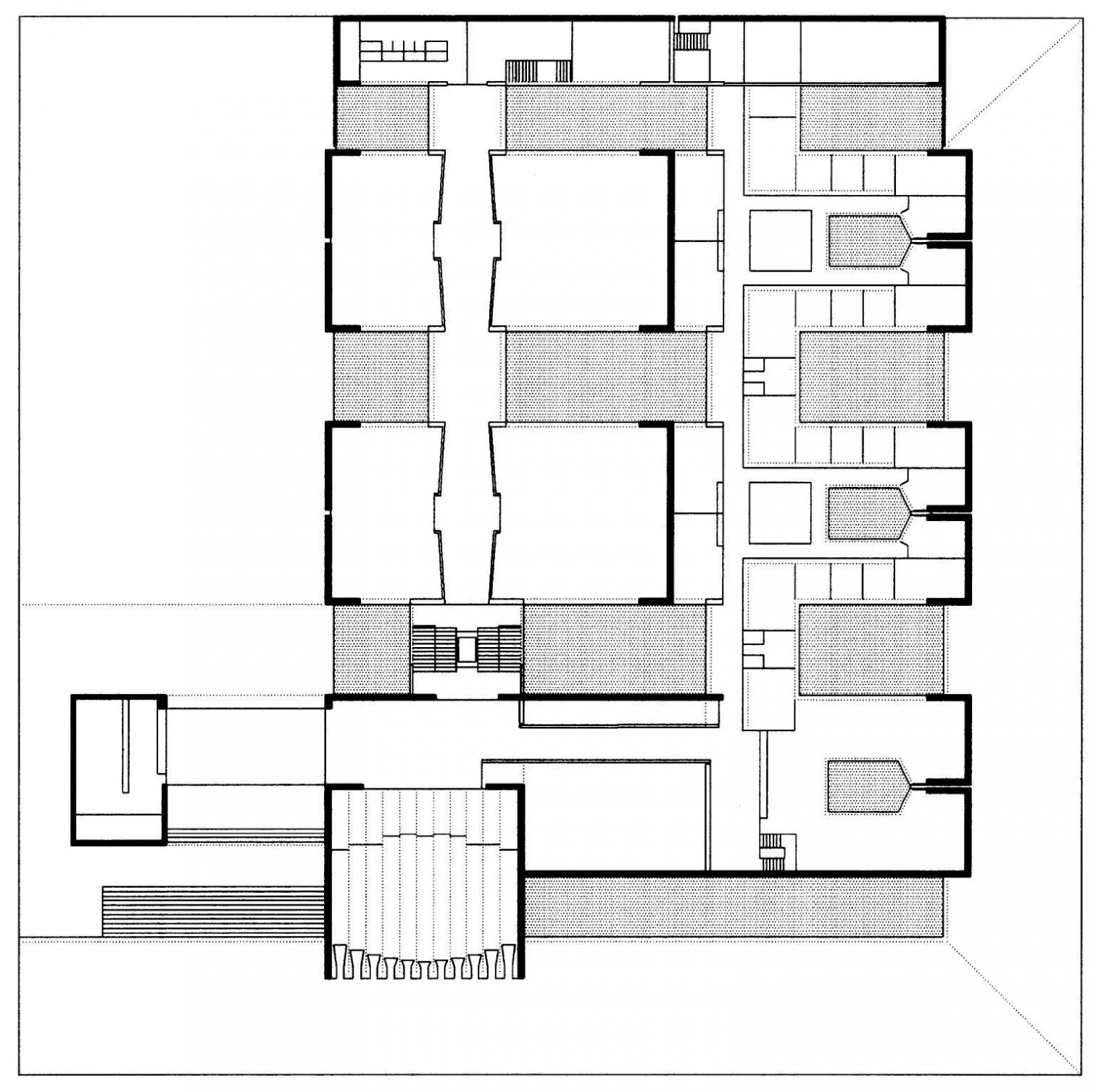
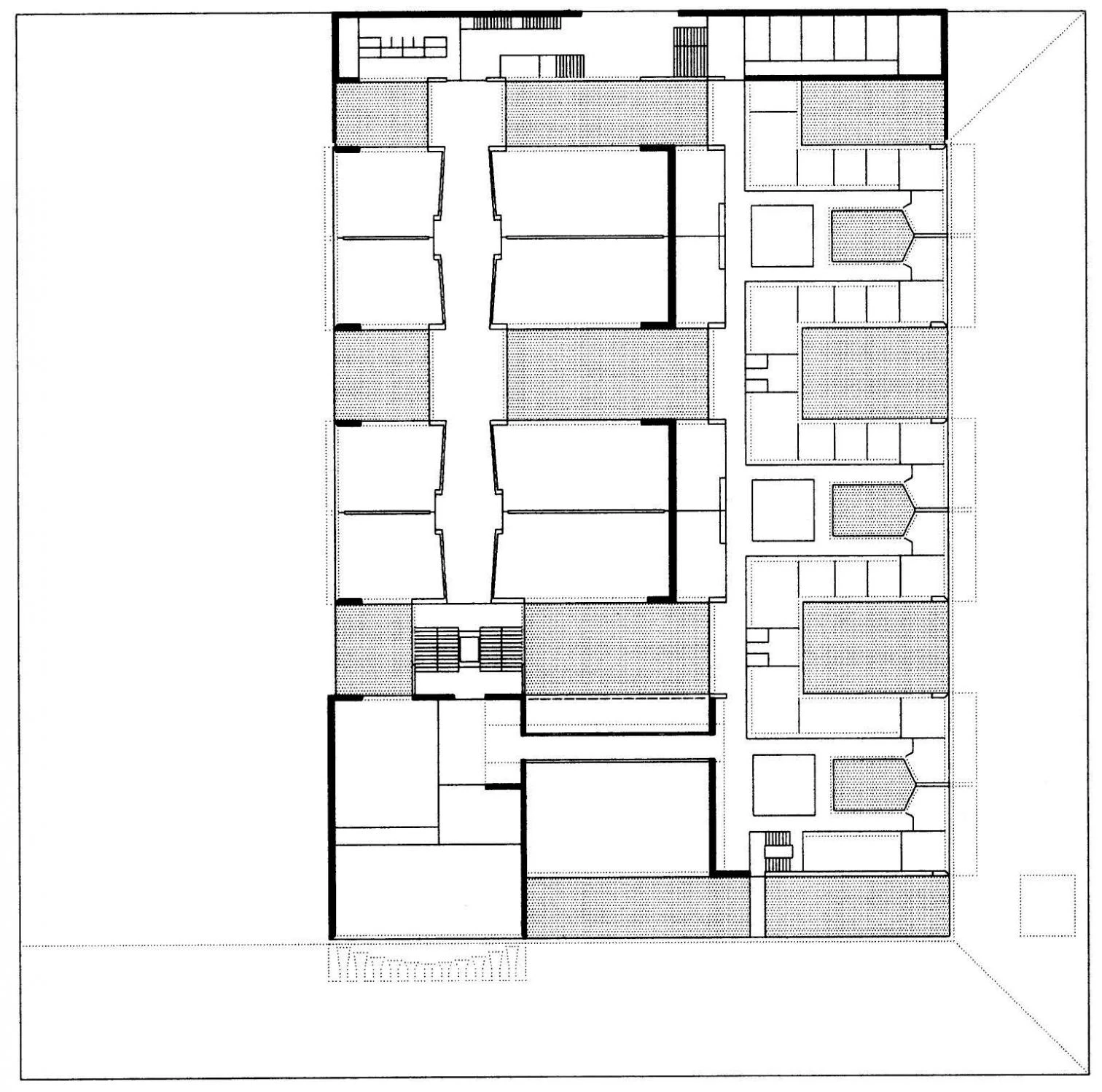
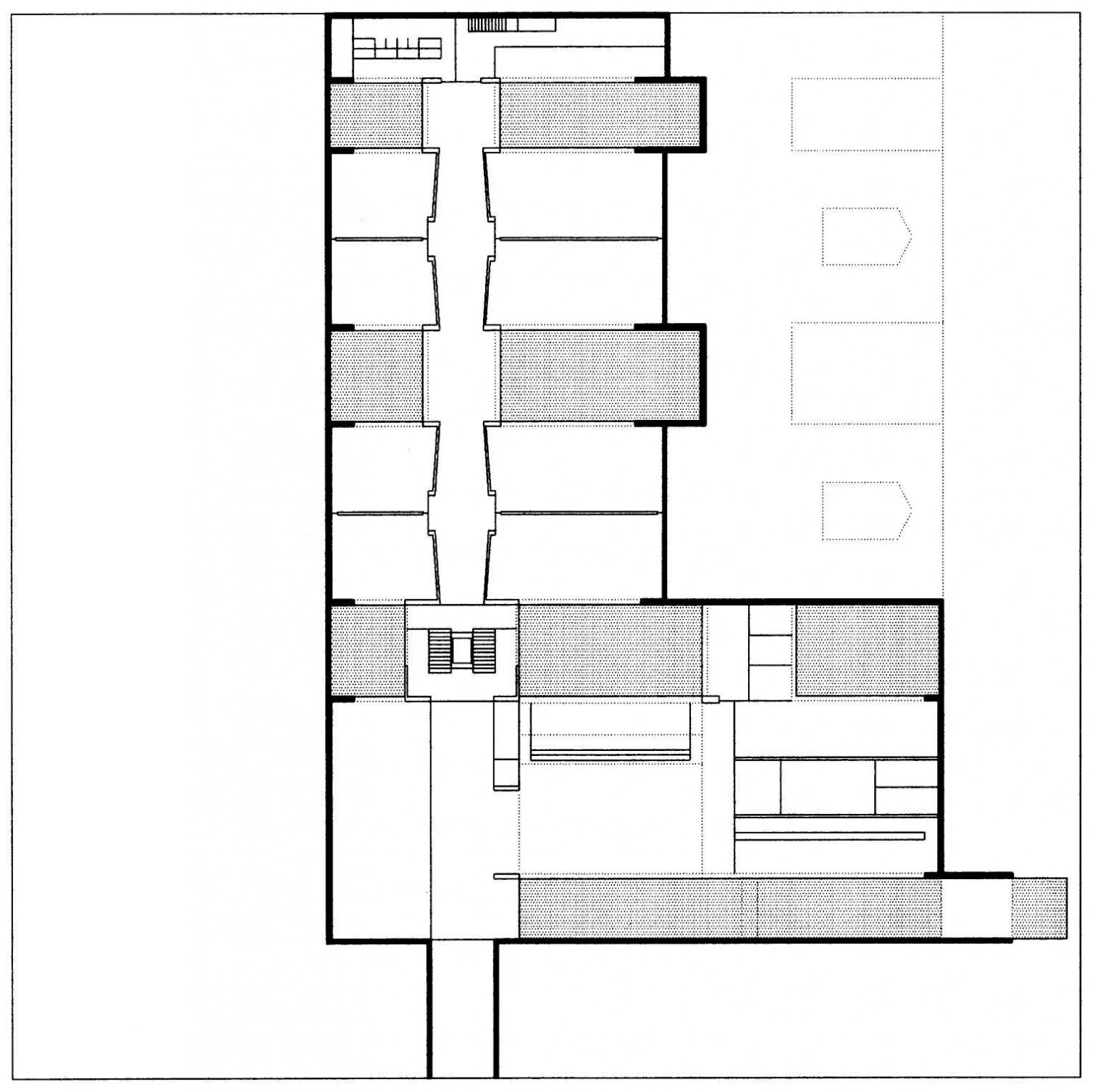
Marked by the vertical rhythm of the panels of the facade, the auditorium box aids in finding the entrance which is situated on the highest point of a site that has a diagonal level disparity of up to ten meters.
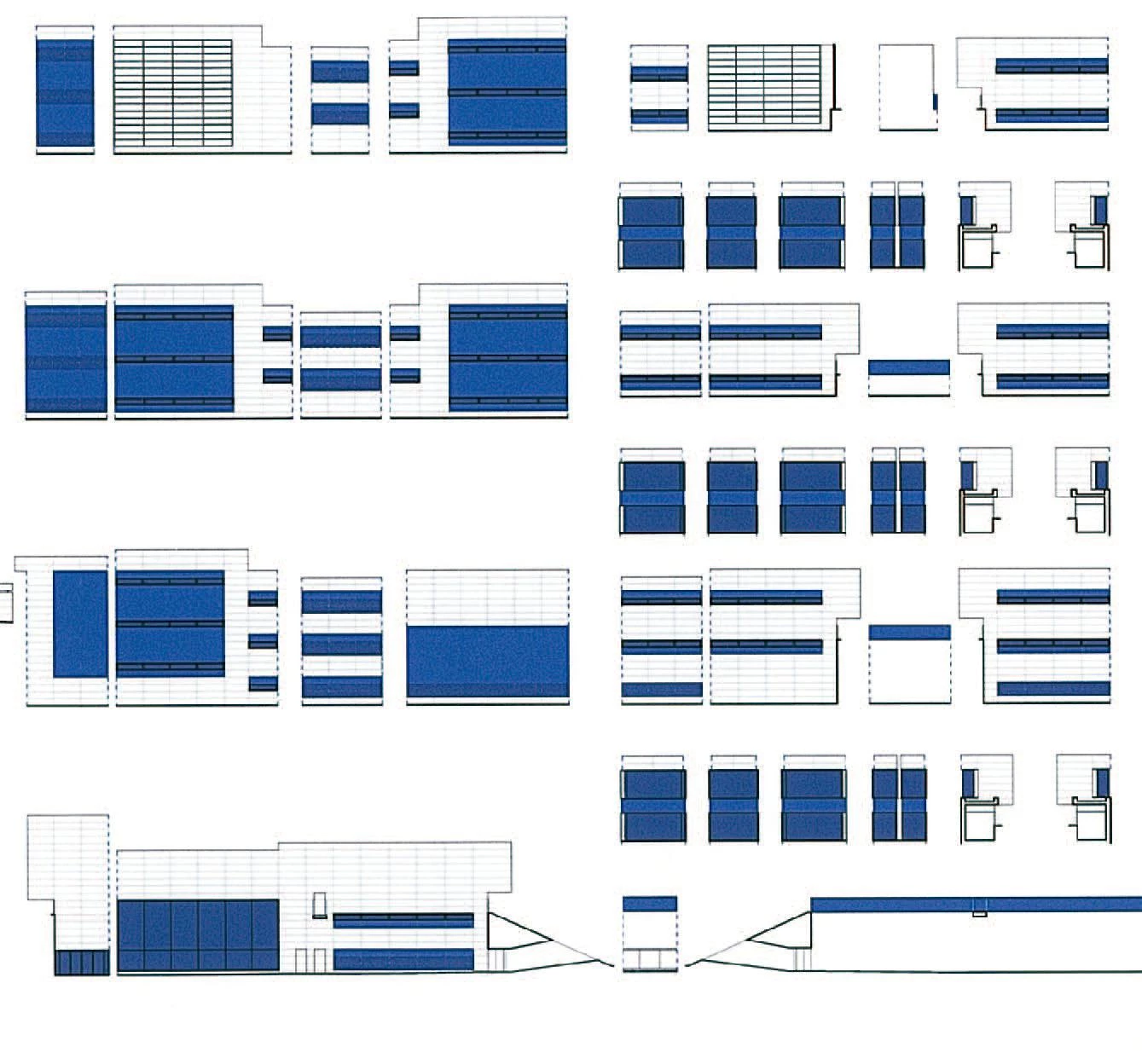
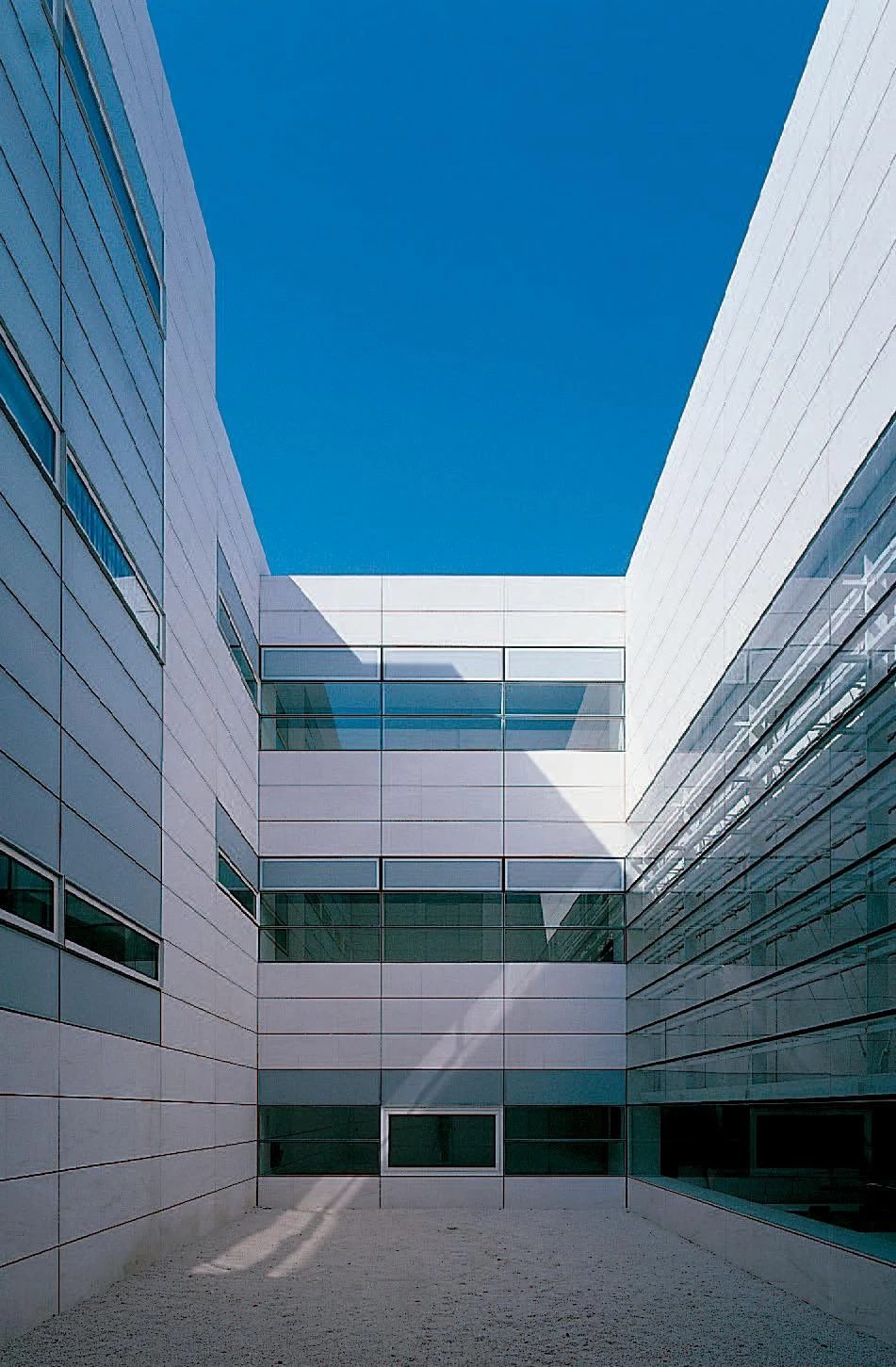
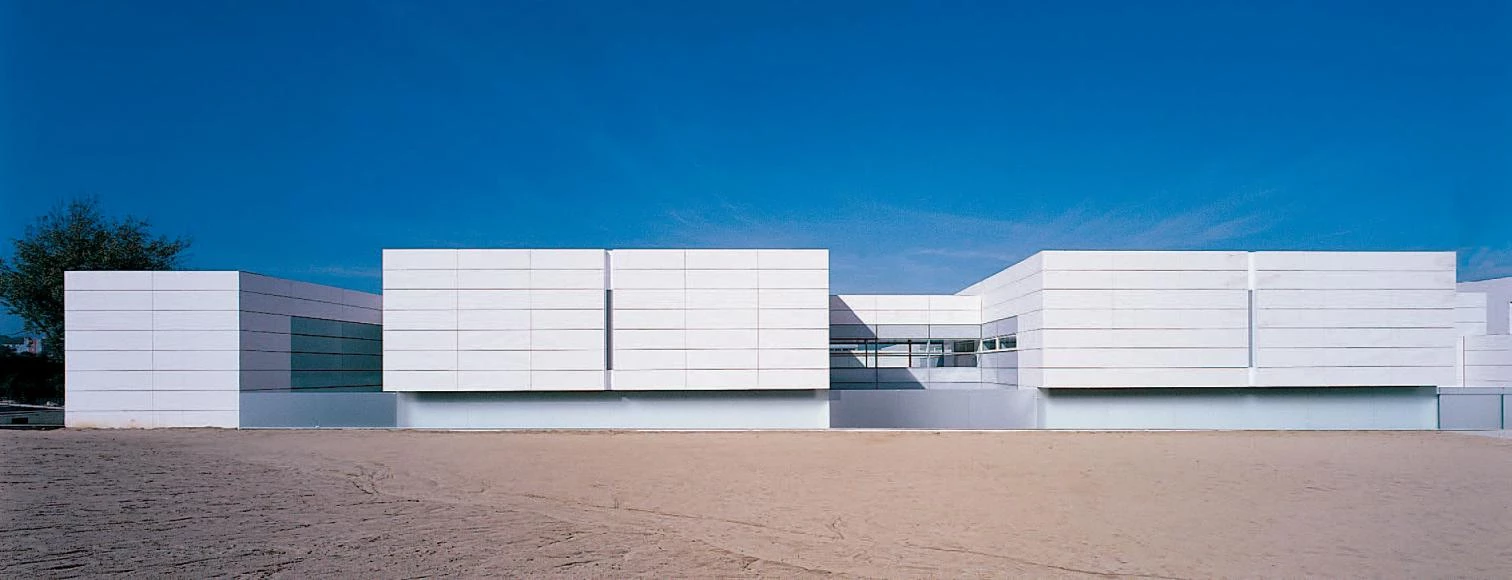
The regular scheme of classrooms and offices undergoes a mutation in the east bay in order to create the meeting point that a university building must offer. A three-story void next to the auditorium reveals itself at one’s entrance, and on the lower level organizes communal services such as the bar, photocopy facilities and the grand lecture room. From this interior forum, a ramp connects to the exterior through a puncture in the plinth, while a passage will lead to the campus library that is to go up across the street. The volumetric expressivity of the complex is enhanced by a hermetic skin of horizontal bands that helps turn a much perforated solid into a unified, monolithic volume, while appropriating the light reflected by a monochromatic envelope of limestone and translucent glass.
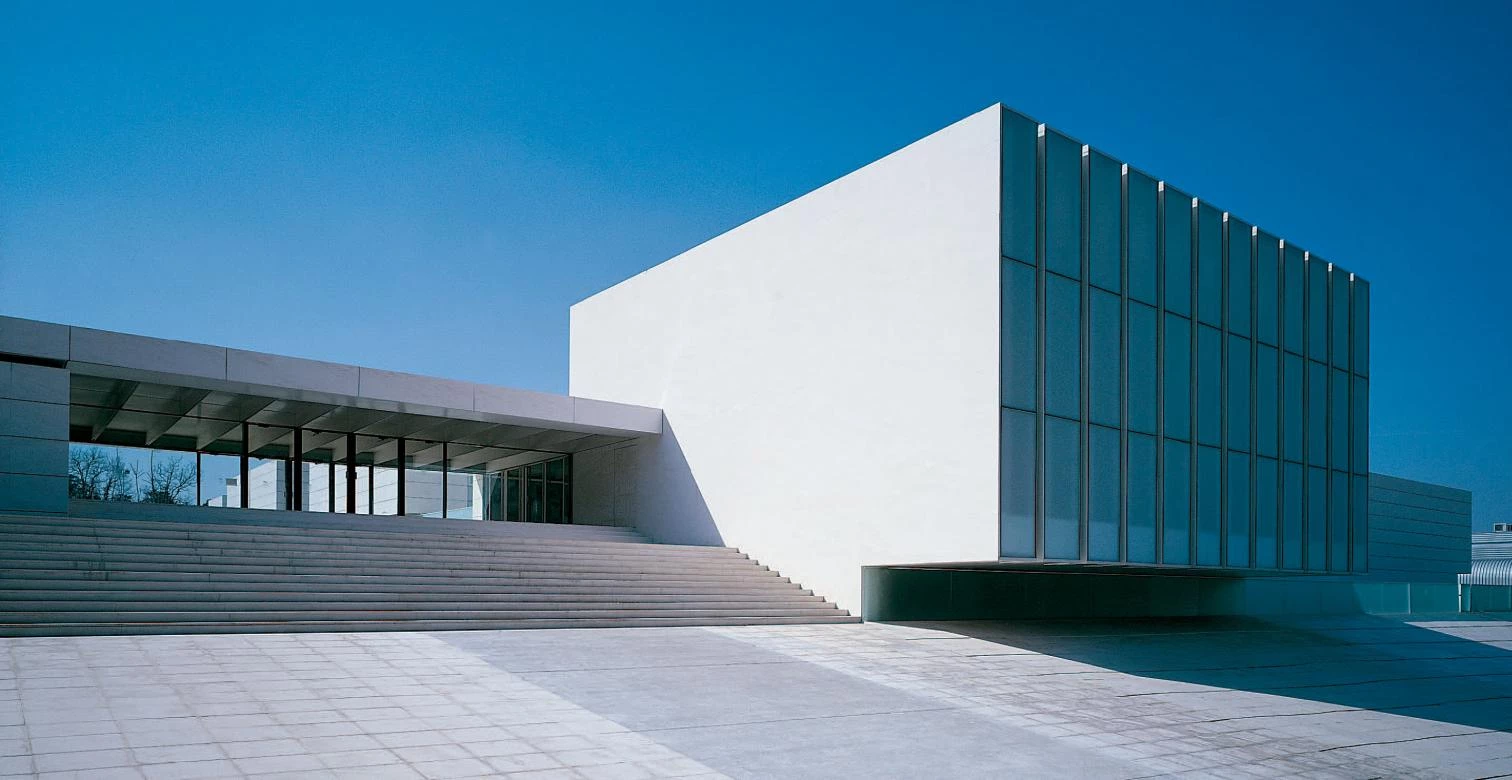
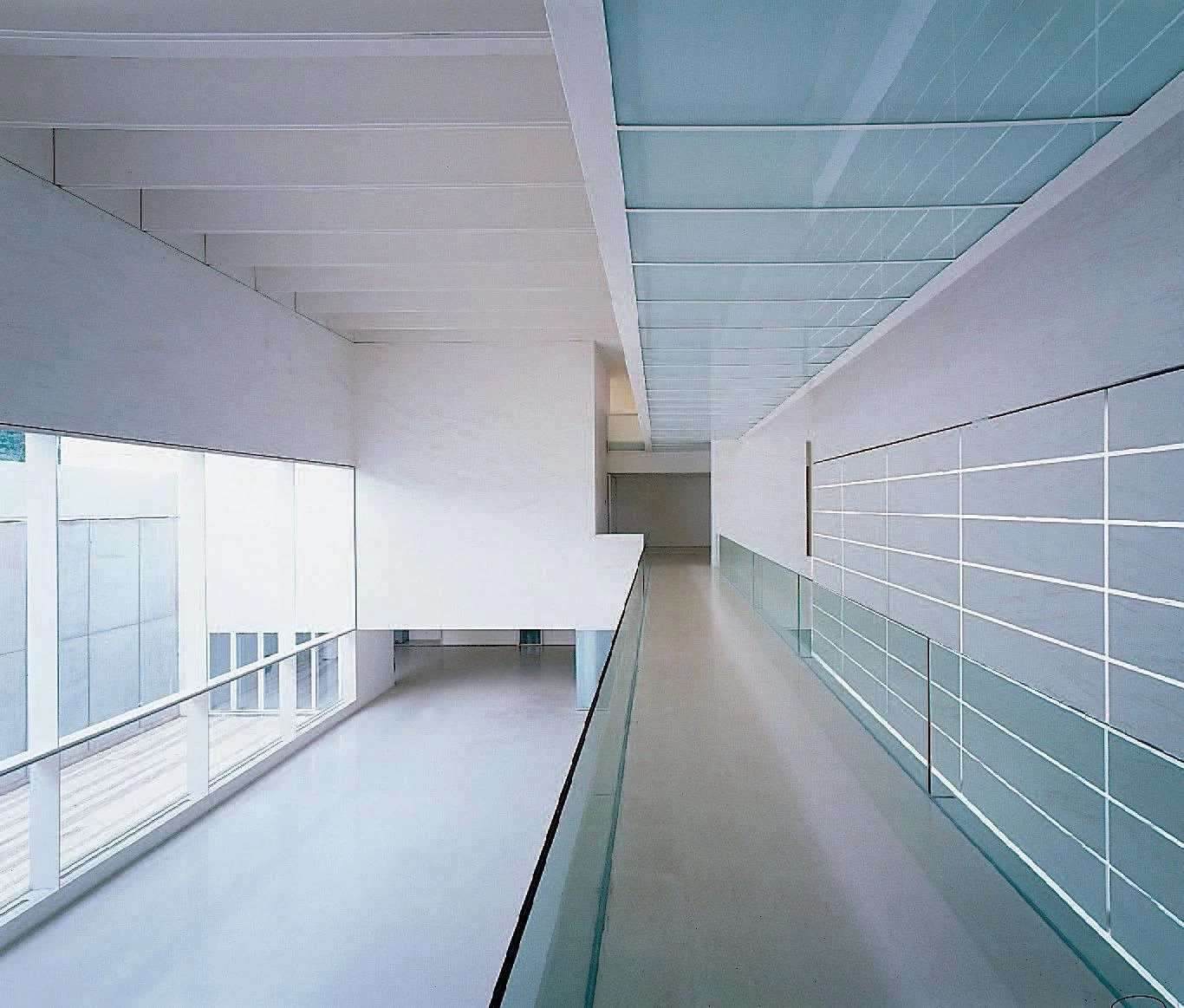
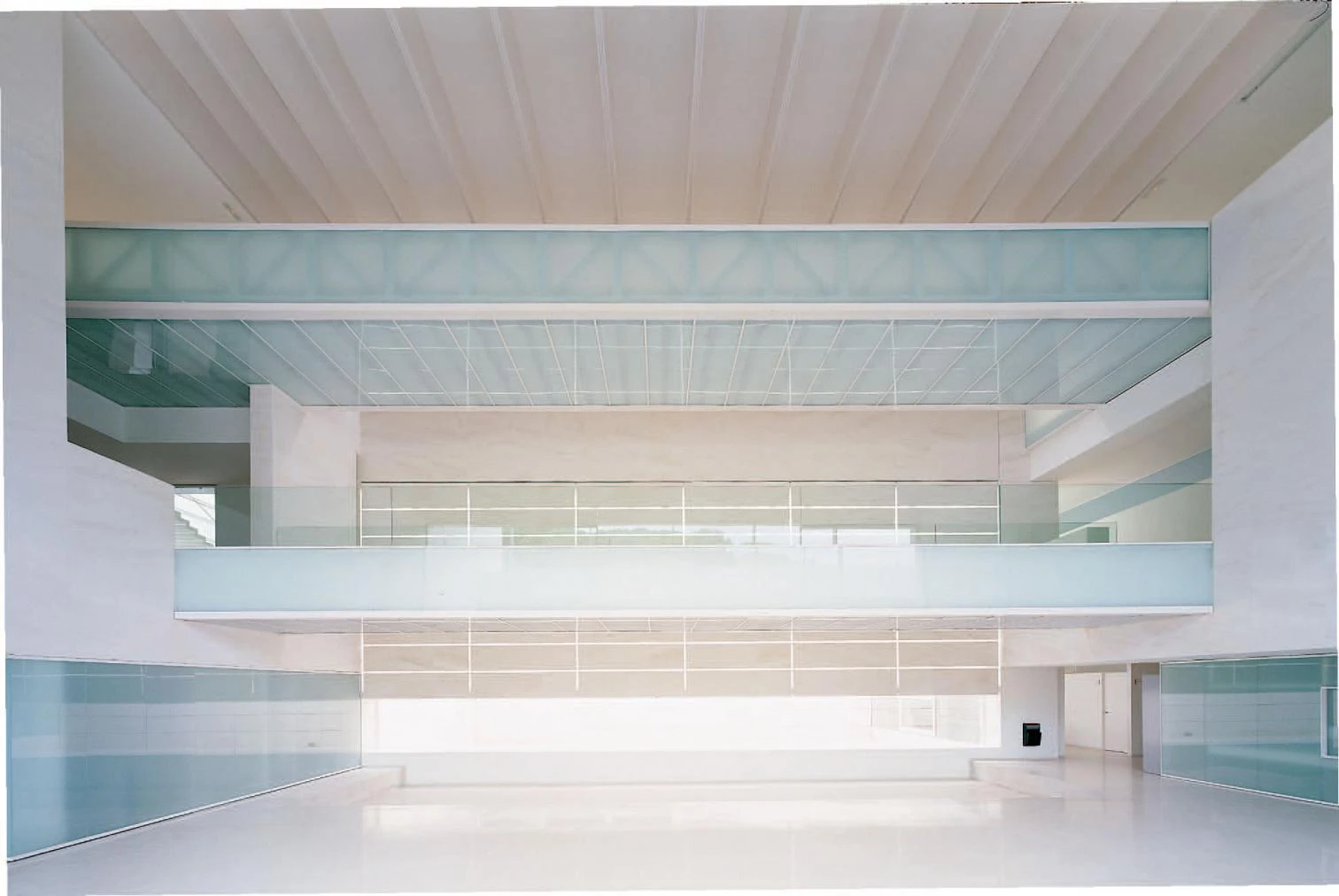
A catwalk crosses the three-story-high void that houses student services on the ground floor.
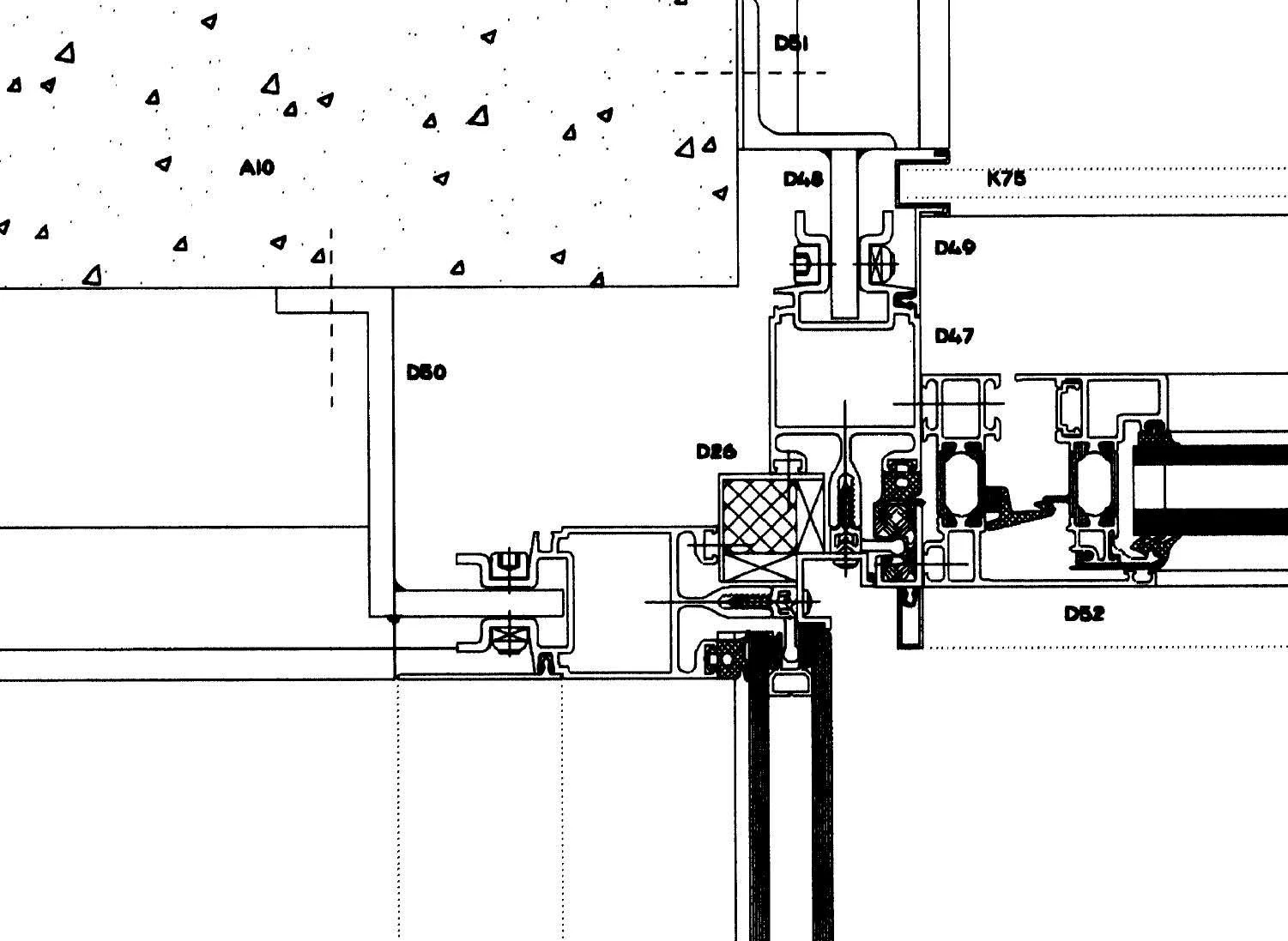
Transparent glass
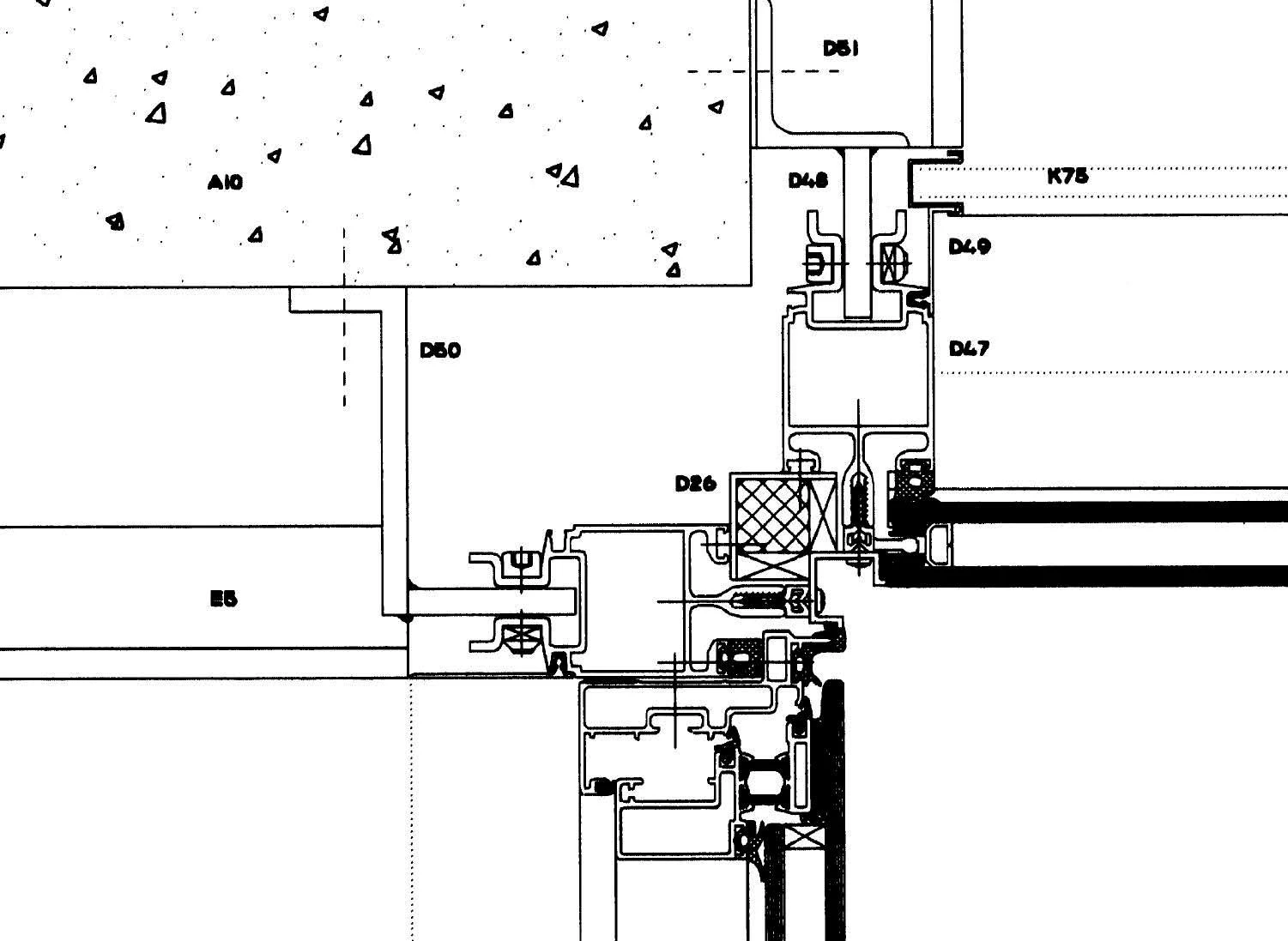
Opaque glass
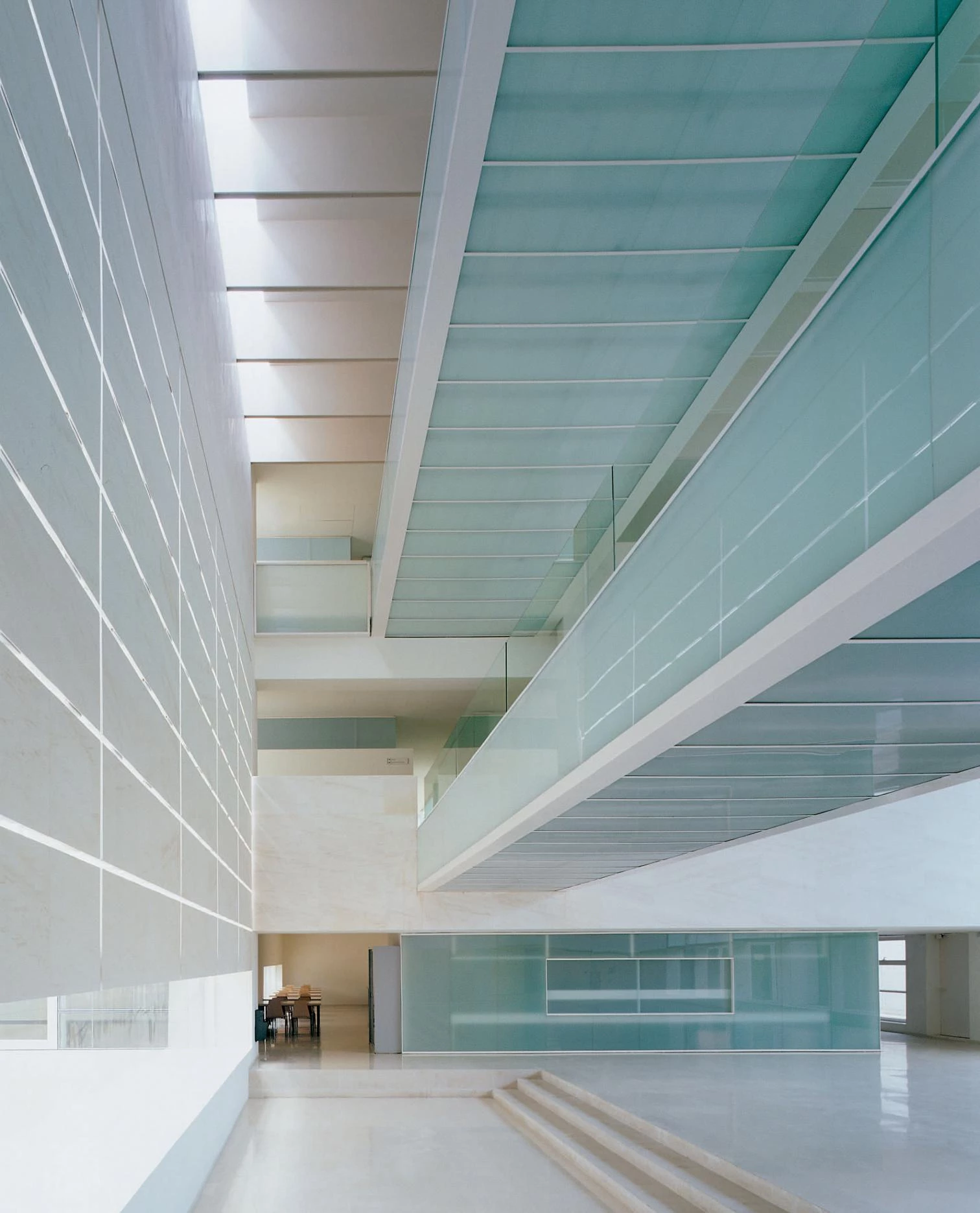
Cliente Client
Universidad de Gerona
Arquitectos Architects
Rafael Aranda, Carme Pigem & Ramón Vilalta
Colaboradores Collaborators
A. Sáez, M. Tapies, F. Wien (arquitectos architects); R. Rifa, J. M. Oller (aparejadores quantity surveyors); Pro Arqt (dirección de obra site supervision)
Consultores Consultants
A. Blázquez, Ll. Guanter (estructura structure); J. Viñas (instalaciones mechanical engineering)
Contratista Contractor
Fomento de Construcciones y Contratas
Fotos Photos
Eugeni Pons

