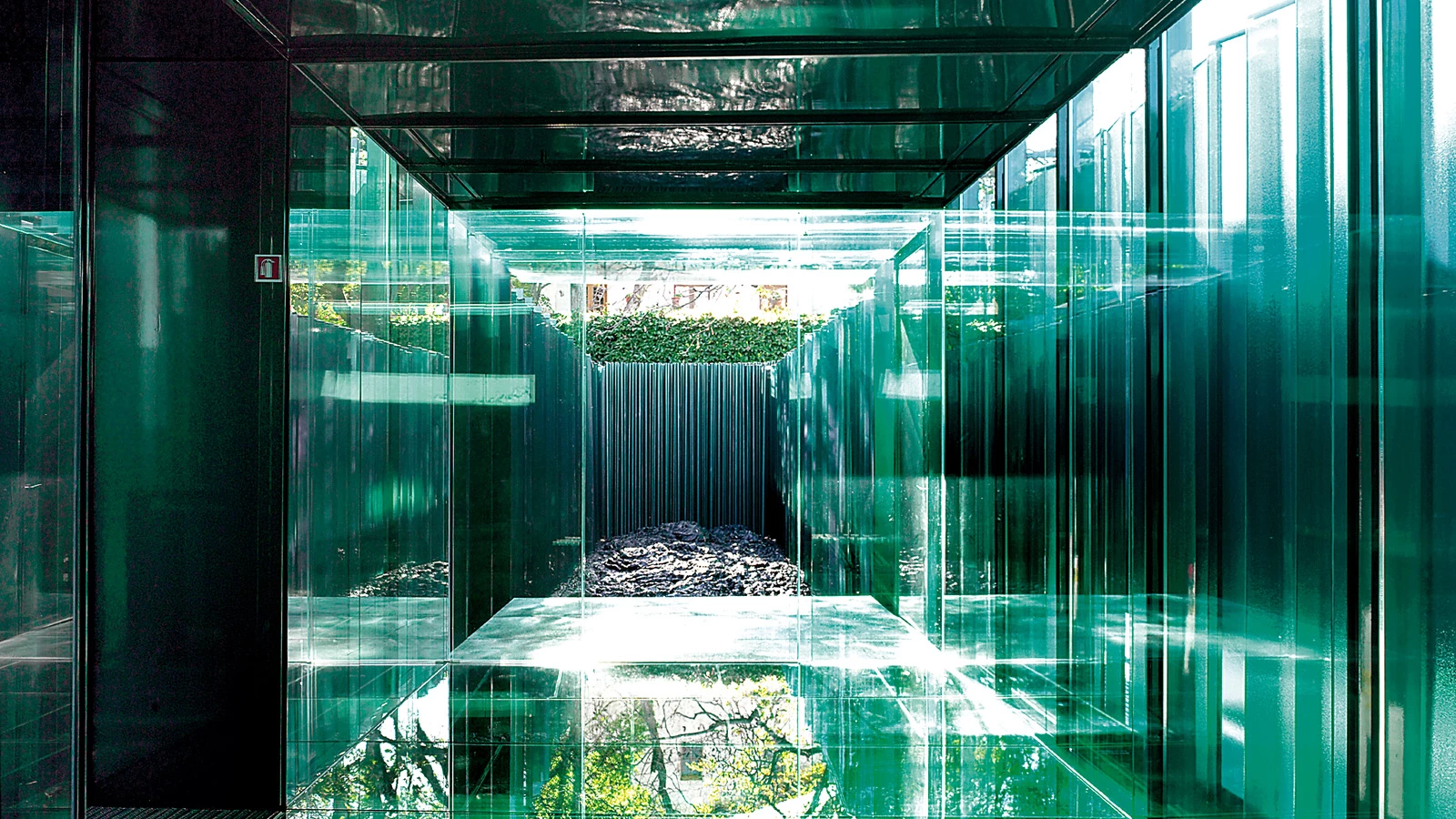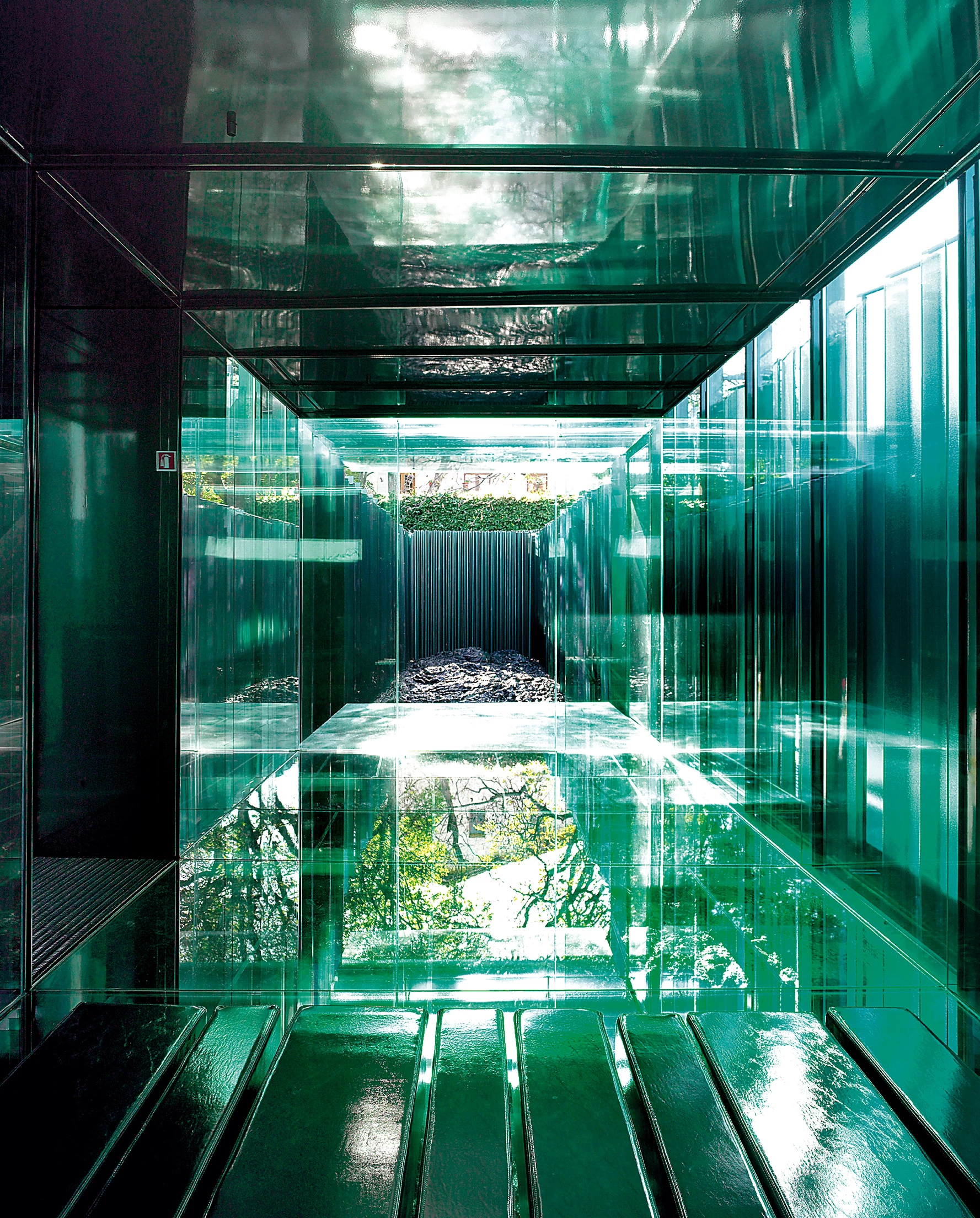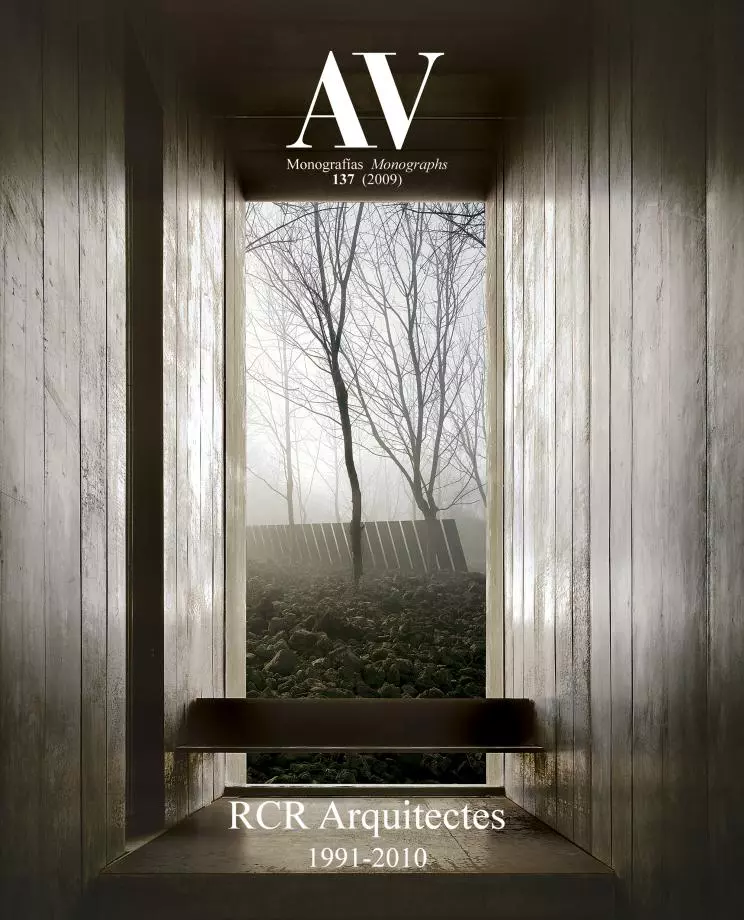Pavilions in Les Cols Restaurant, Olot
RCR Arquitectes- Type Restaurant Culture / Leisure Pavilion
- Material Metal
- Date 2002 - 2005
- City Olot (Girona)
- Country Spain
- Photograph Eugeni Pons
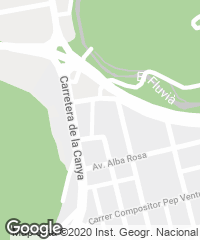
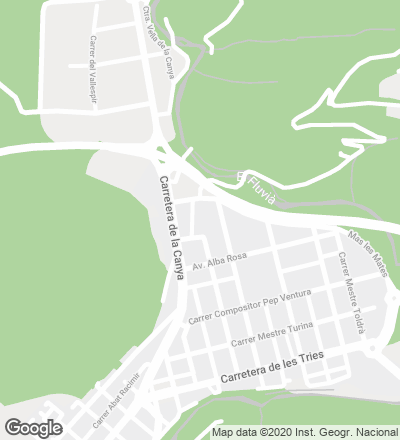
If the Les Cols restaurant showed how the interior of a farmhouse could be transformed with steel and glass, the project to build five pavilions for evening rest intends, through the use of pure forms, to achieve the superposition of textures and abstract spaces, to establish a dialogue with the natural context, and to offer a shelter in which to take a break;?not from a hectic work day, but rather from a lifestyle.
Located next to one of the stone walls that surrounds the complex, the organization of the pavilions draws inspiration from the structure of the vegetable gardens. The complex is surrounded by green steel rods that serve also as fence. Same-color glass surfaces form a zigzagging wall, flanked by bands of varying width. The narrower ones contain the corridors, and the broader ones the room boxes. Everything in the interior – walls, floors, ceiling – is transparent. There is no furniture, only a green mattress cut into strips. In the bathrooms there are no sinks, just washbasins through which water flows; the bathtubs, filled with stones, evoke the freshness of streams.?The aim is to dematerialize the space through light, color, transparencies and reflections so that nature, abstract or real, can invade the interior.

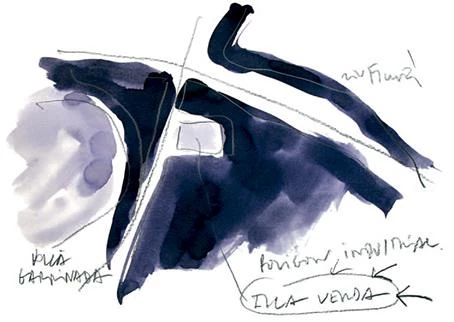
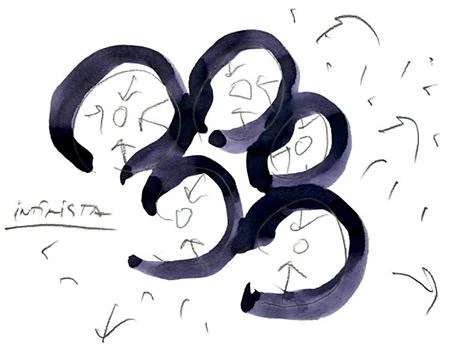
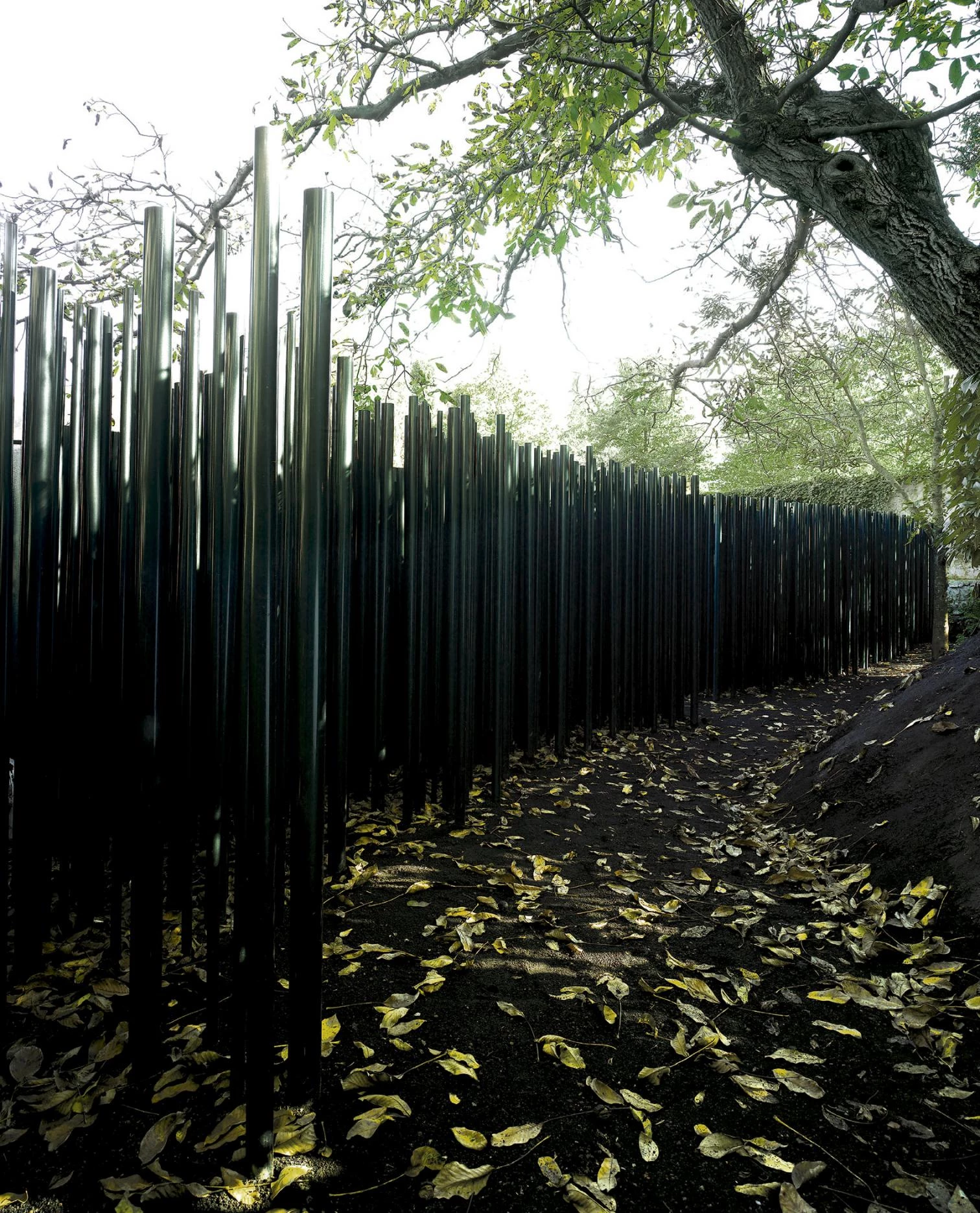
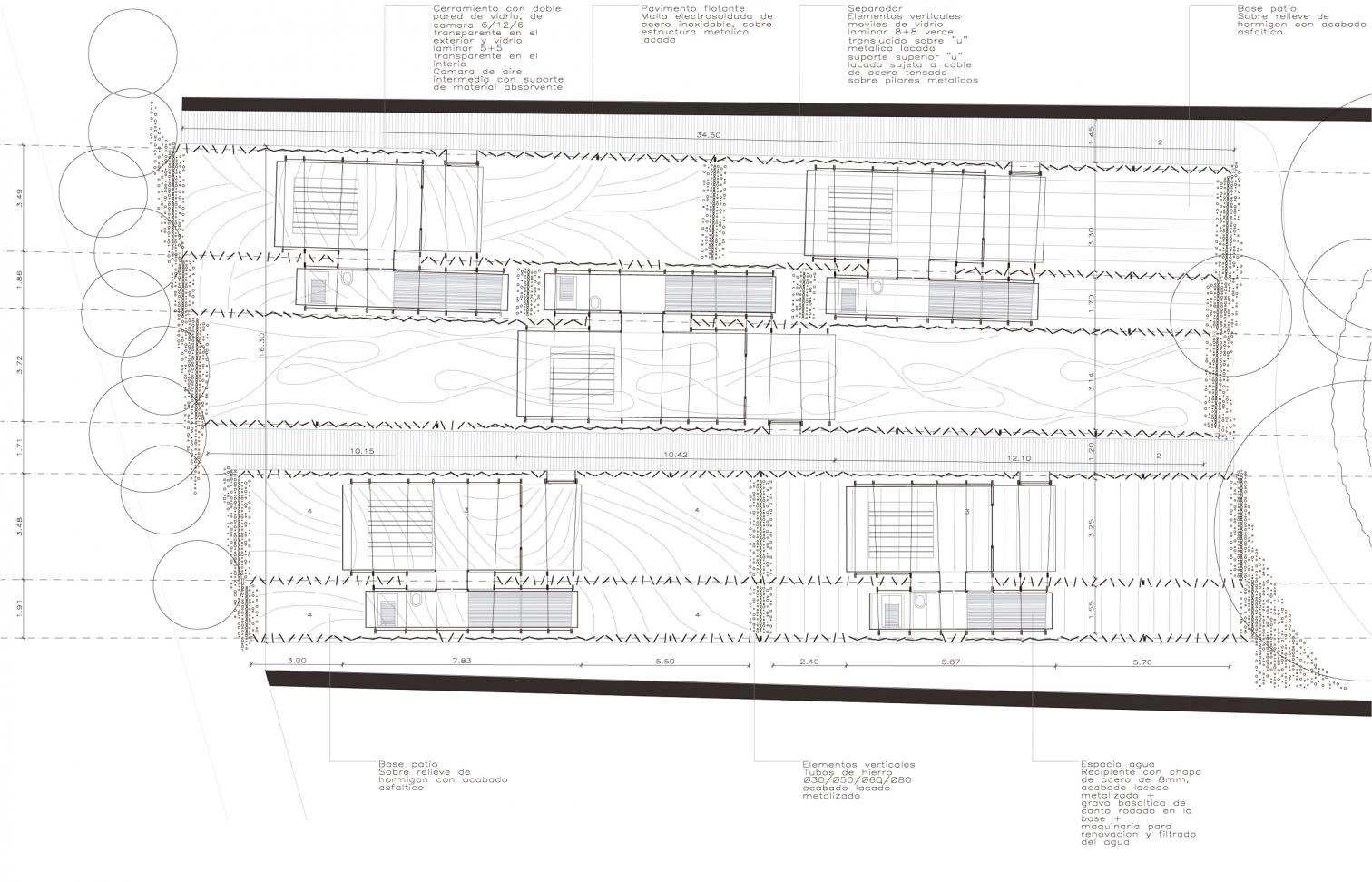
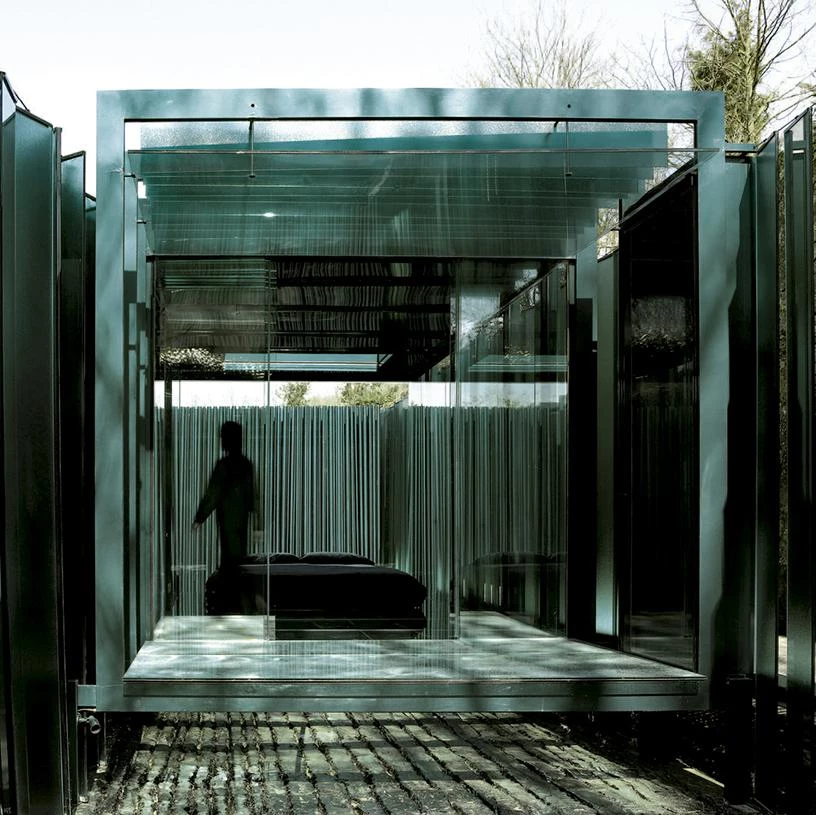

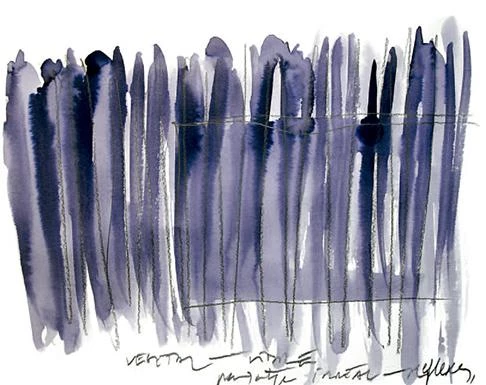
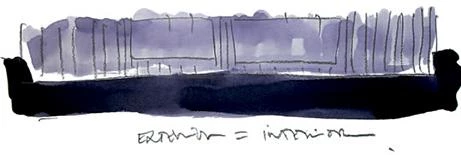
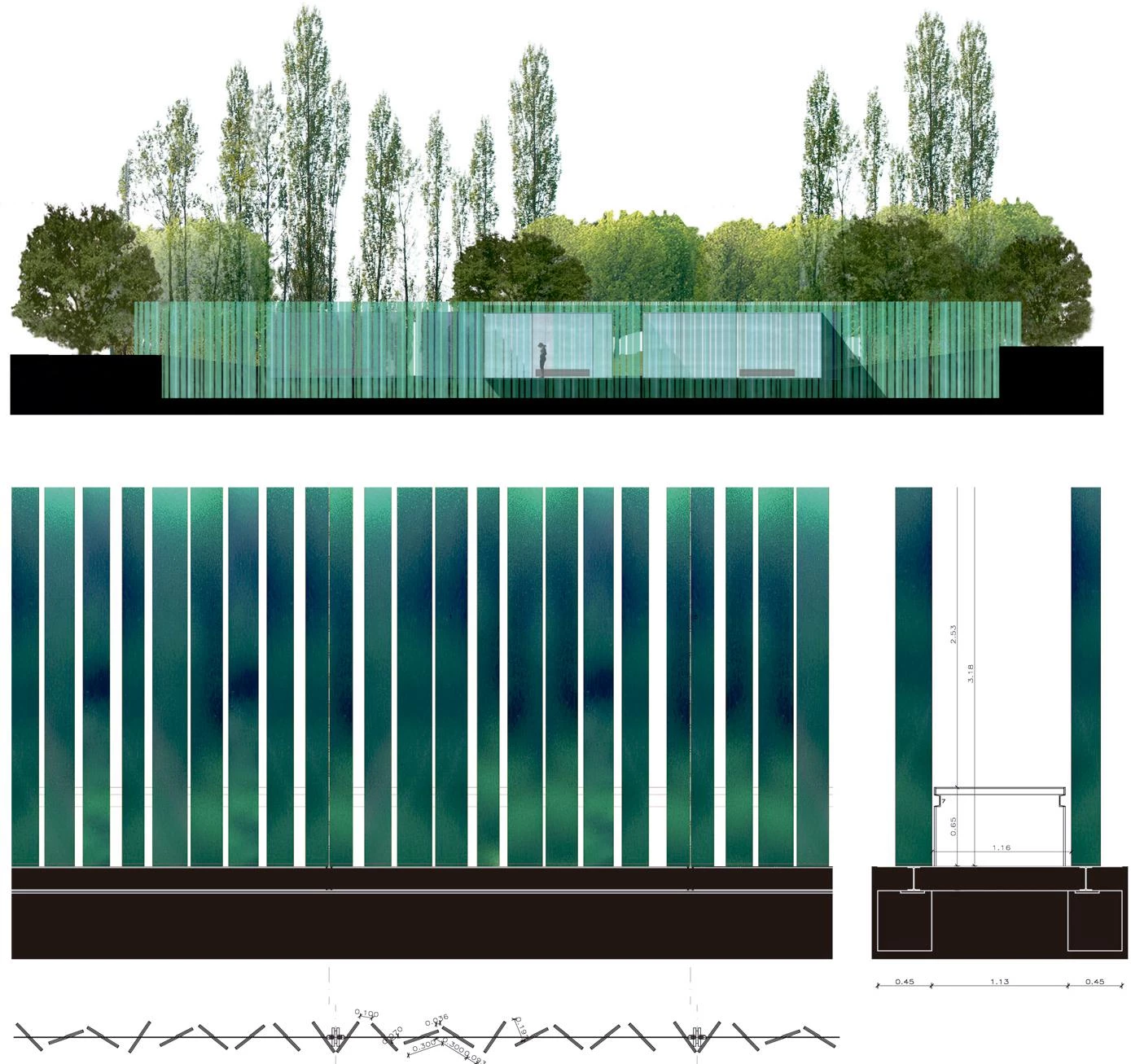
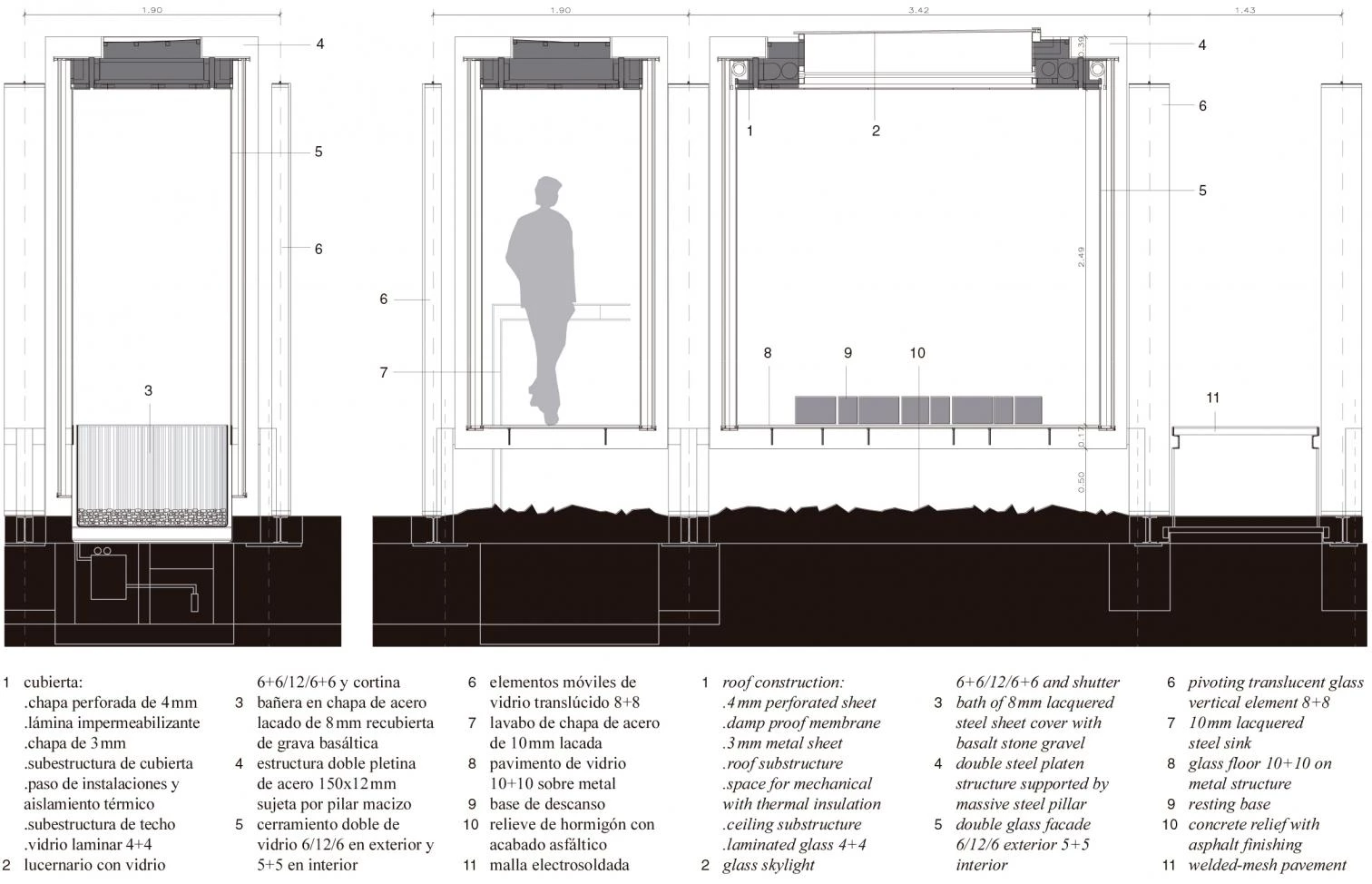
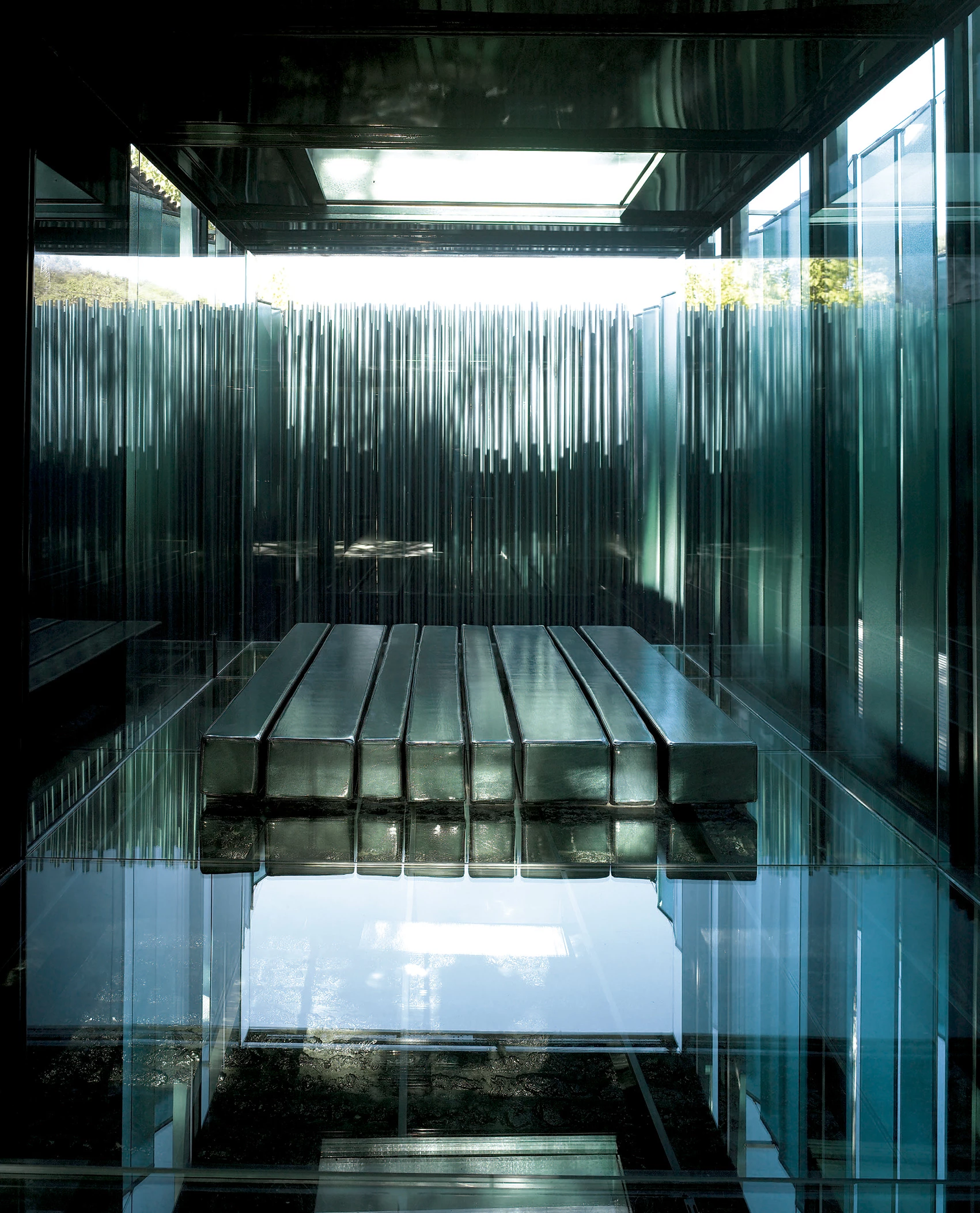
Cliente Client
Joaquim Puigdevall, Judit Planella
Arquitectos Architects
RCR: Rafael Aranda, Carme Pigem, Ramón Vilalta
Colaboradores Collaborators
M. Subiràs (proyecto, dirección de obra project, construction site supervision); A. Sáez (estructura structure); I. De Vasconcelos (maquetas models); V. Hannotin, F. Spratley (visualización digital images)
Consultores Consultants
Grau-Del Pozo (instalaciones mechanical engineering)
Contratista Contractor
Joaquim Puigdevall
Fotos Photos
E. Pons

