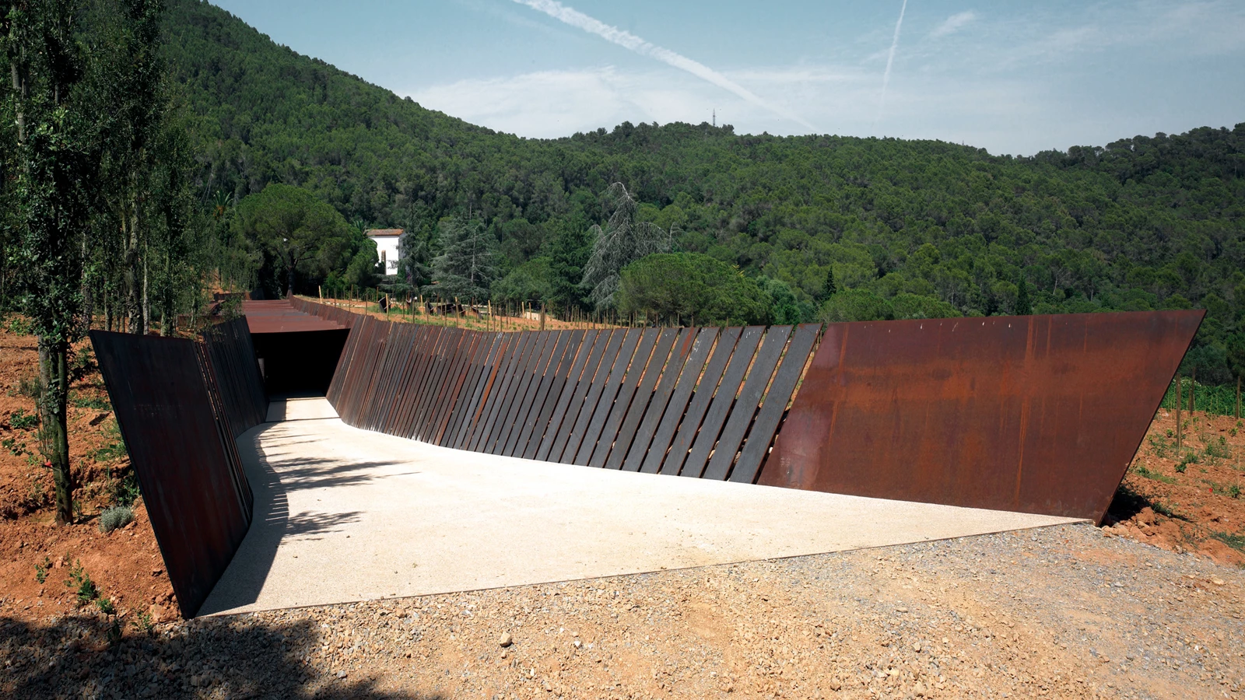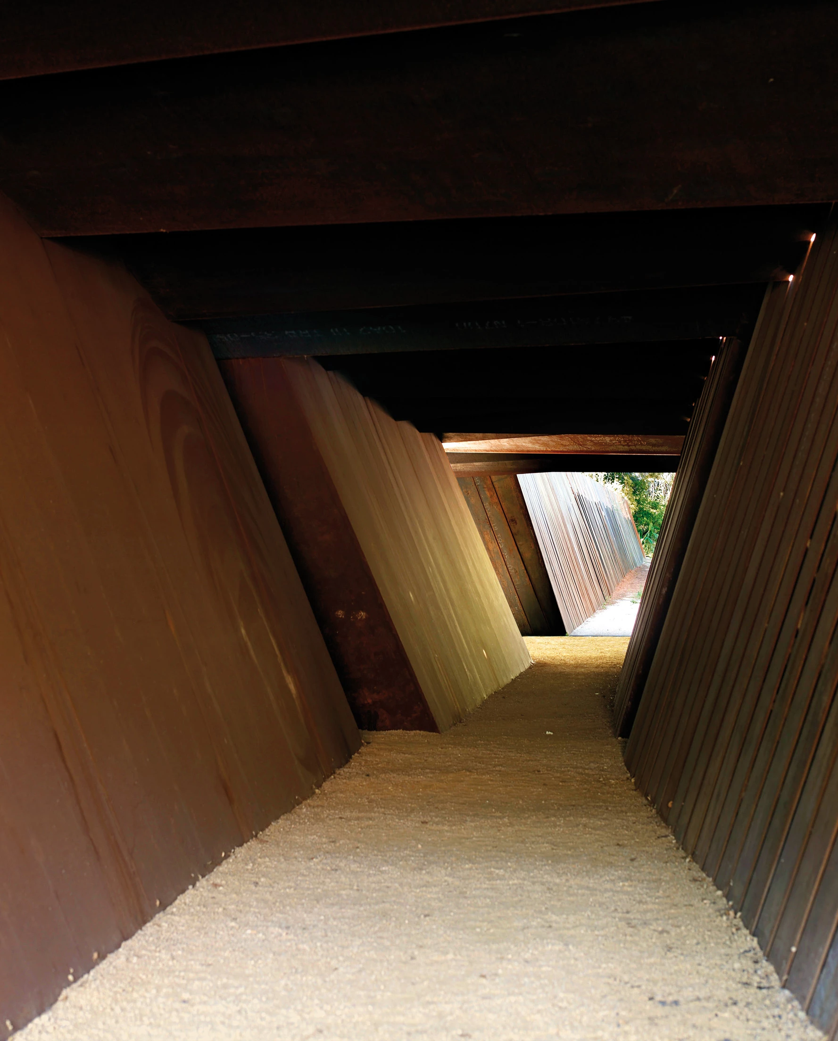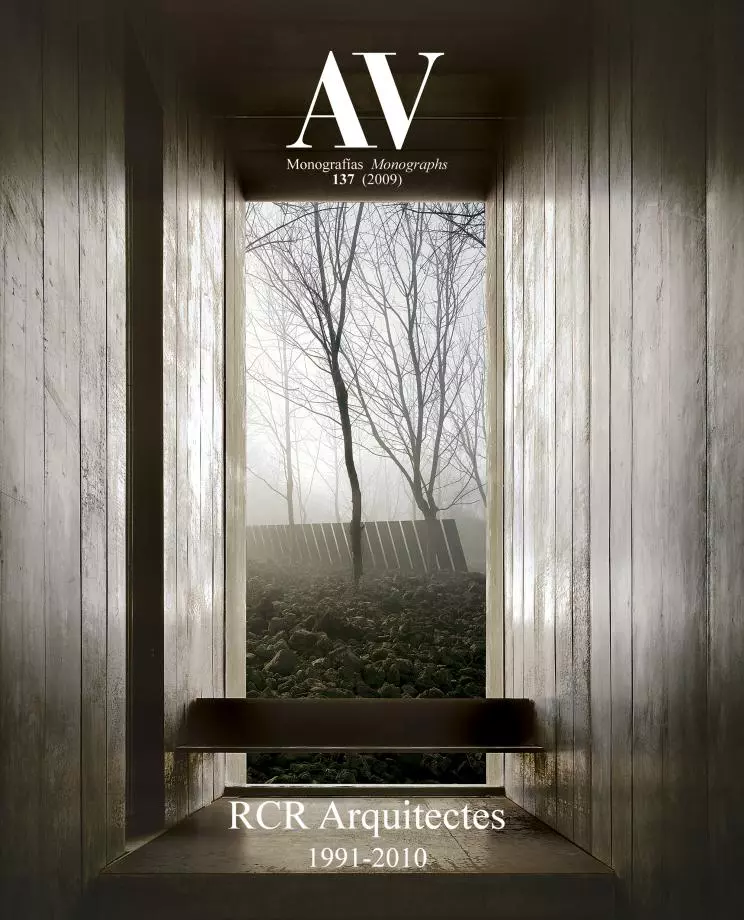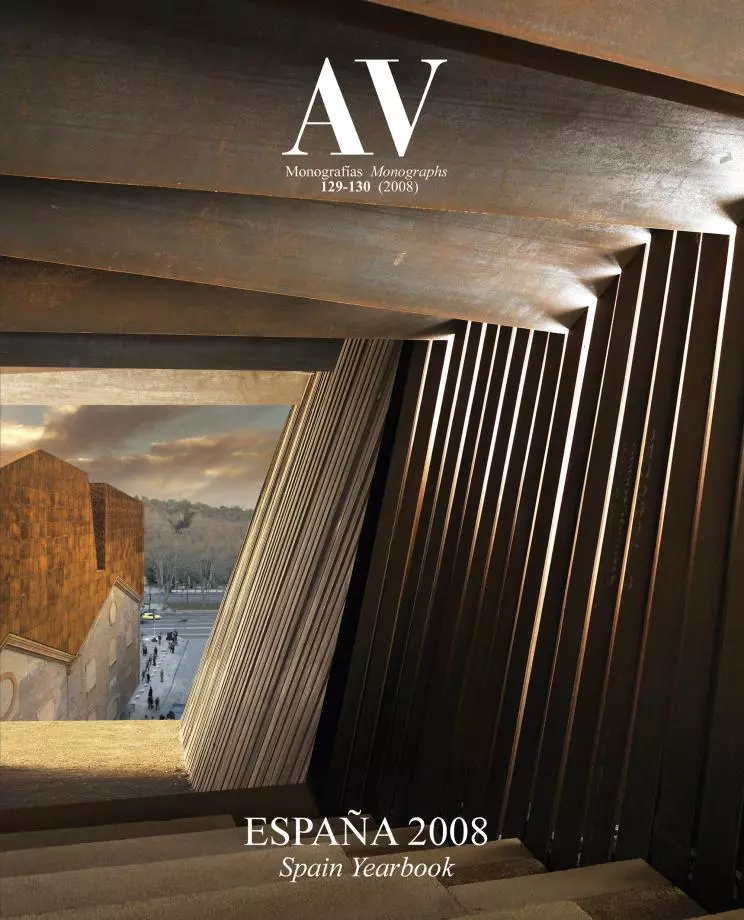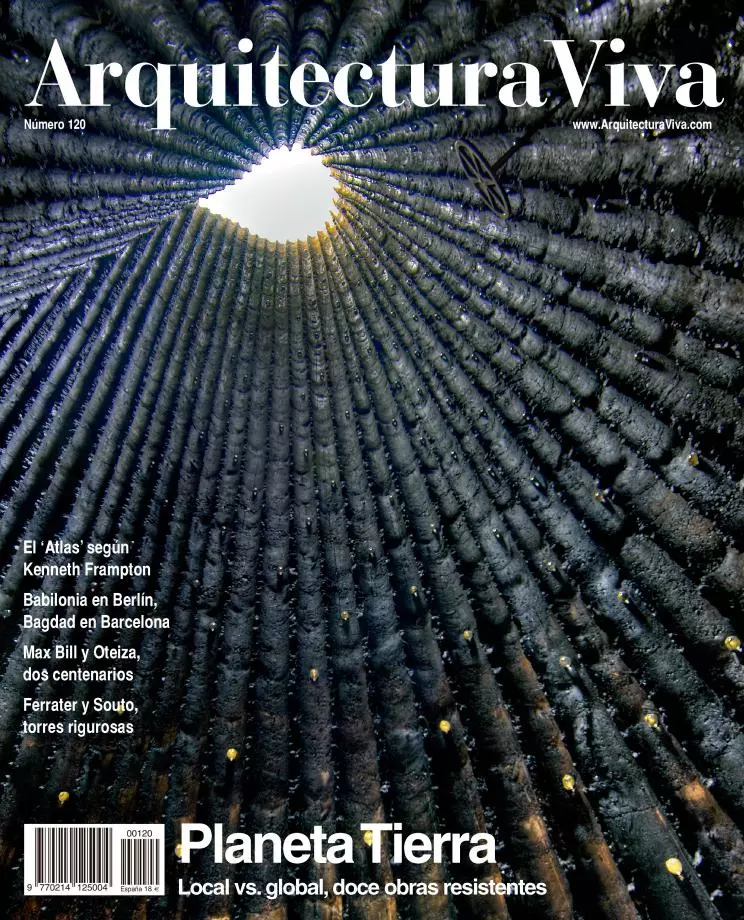Bell-lloc Cellars, Palamós
RCR Arquitectes- Type Cellar Industry
- Material Steel Cortén steel
- Date 2003 - 2007
- City Palamós (Girona)
- Country Spain
- Photograph Eugeni Pons
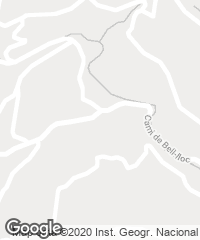
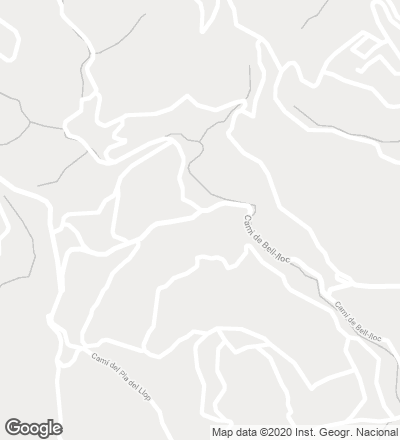
These new cellars for private wine production and consumption are located in an outstanding setting, at the head of a valley beneath a mountain in a protected area. Along apath that connects different types of buildings – including a chapel –, unfolds a covered, lowered section from which the cellar buildings hang like a comb, buried beneath the vines. This is not a single precinct but a promenade that encourages to discover different spaces, whose undulating line, in plan and in section, transforms their dimensions.
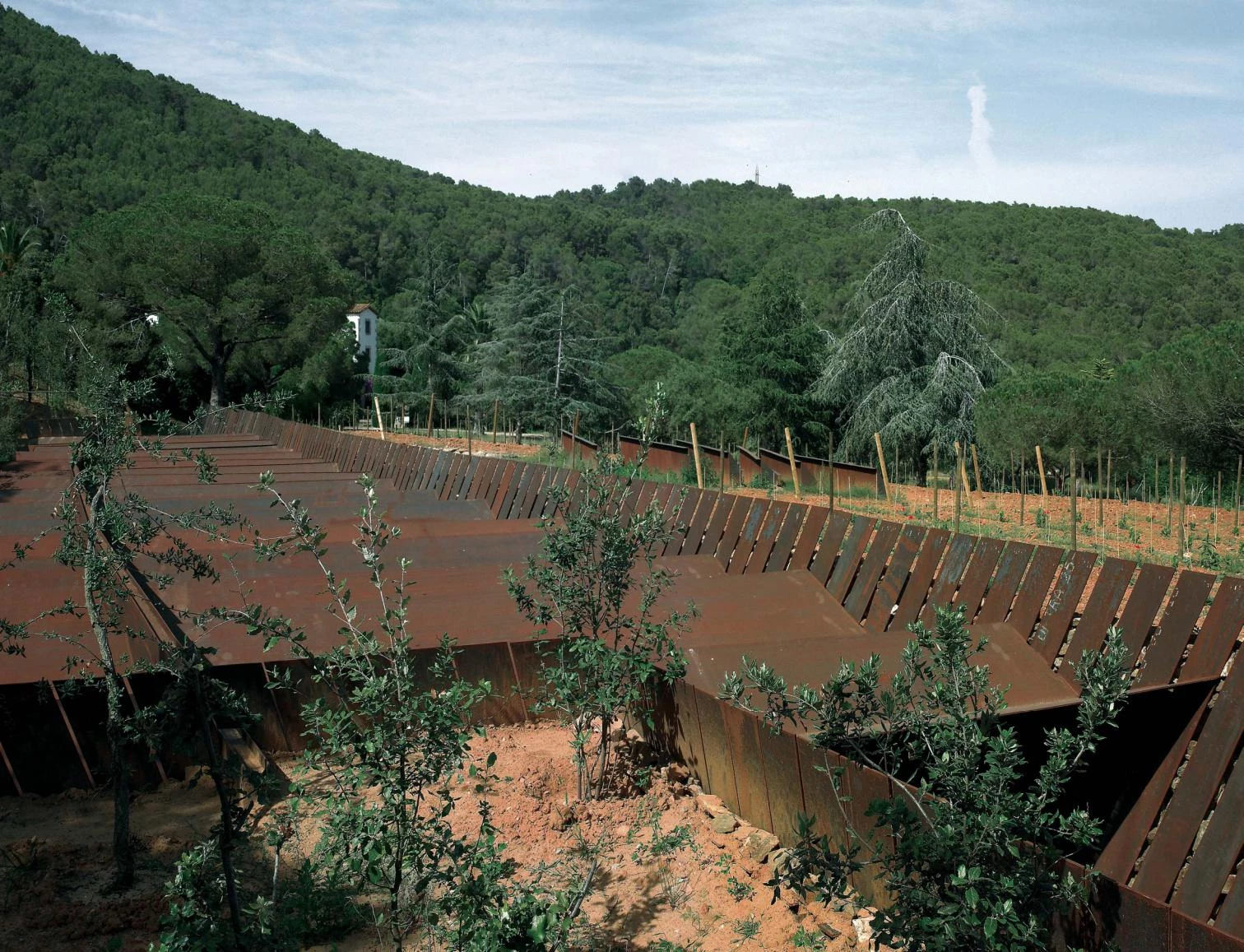
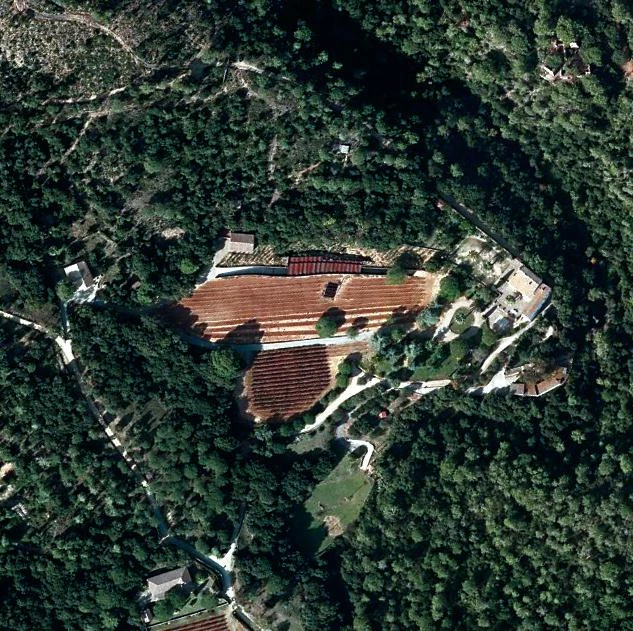
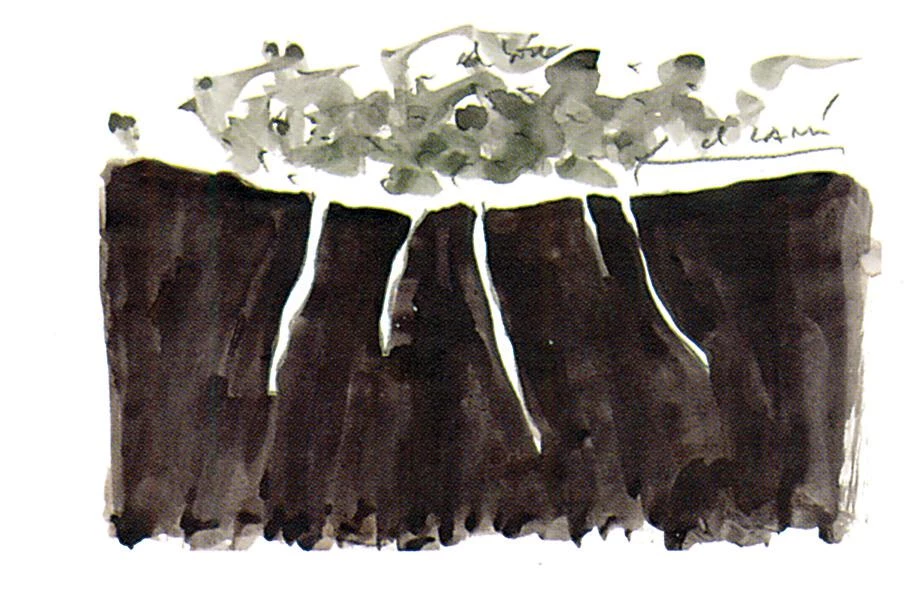
The project design sets out to cover a stretch of almost 50 meters of a path located at the foot of a mountain. The cellar buildings hang, like a comb, from a long ‘corridor’ that distributes the different premises.

The inertia of this burrowed environment helps to avoid any energy consumption. The unique environmental qualities achieved are a result of its spatial geometry and materials – steel and stones –, embracing visitors in a fresh, isolated, underground world in which to feel and taste another tempo. The different phases in wine production and their treatment are developed on a single level. The wine-tasting room, located underground, on the deepest level, is linked to the itinerary through a path that follows the slopes of the topography. This room opens up to the exterior thanks to narrow and elongated skylights that provide a solid and theatrical light in the interior.
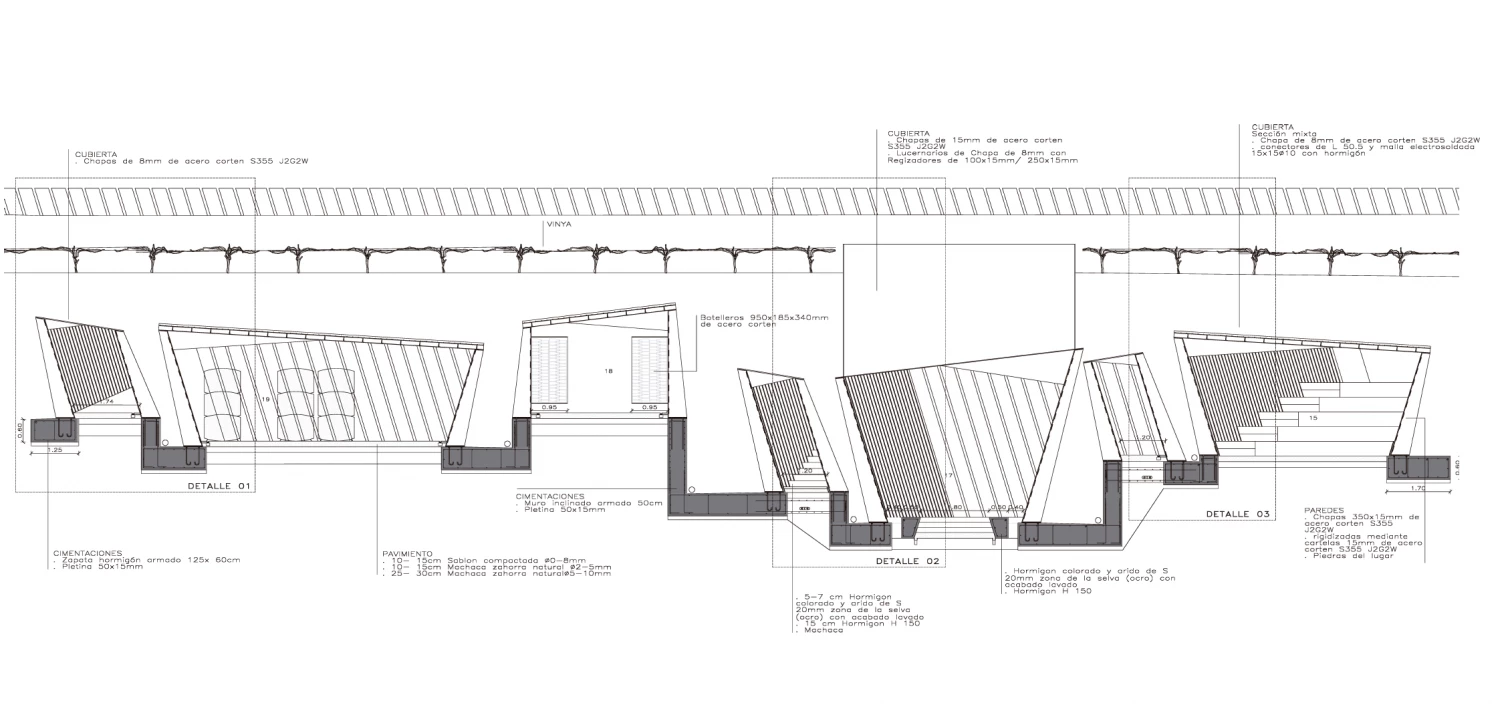
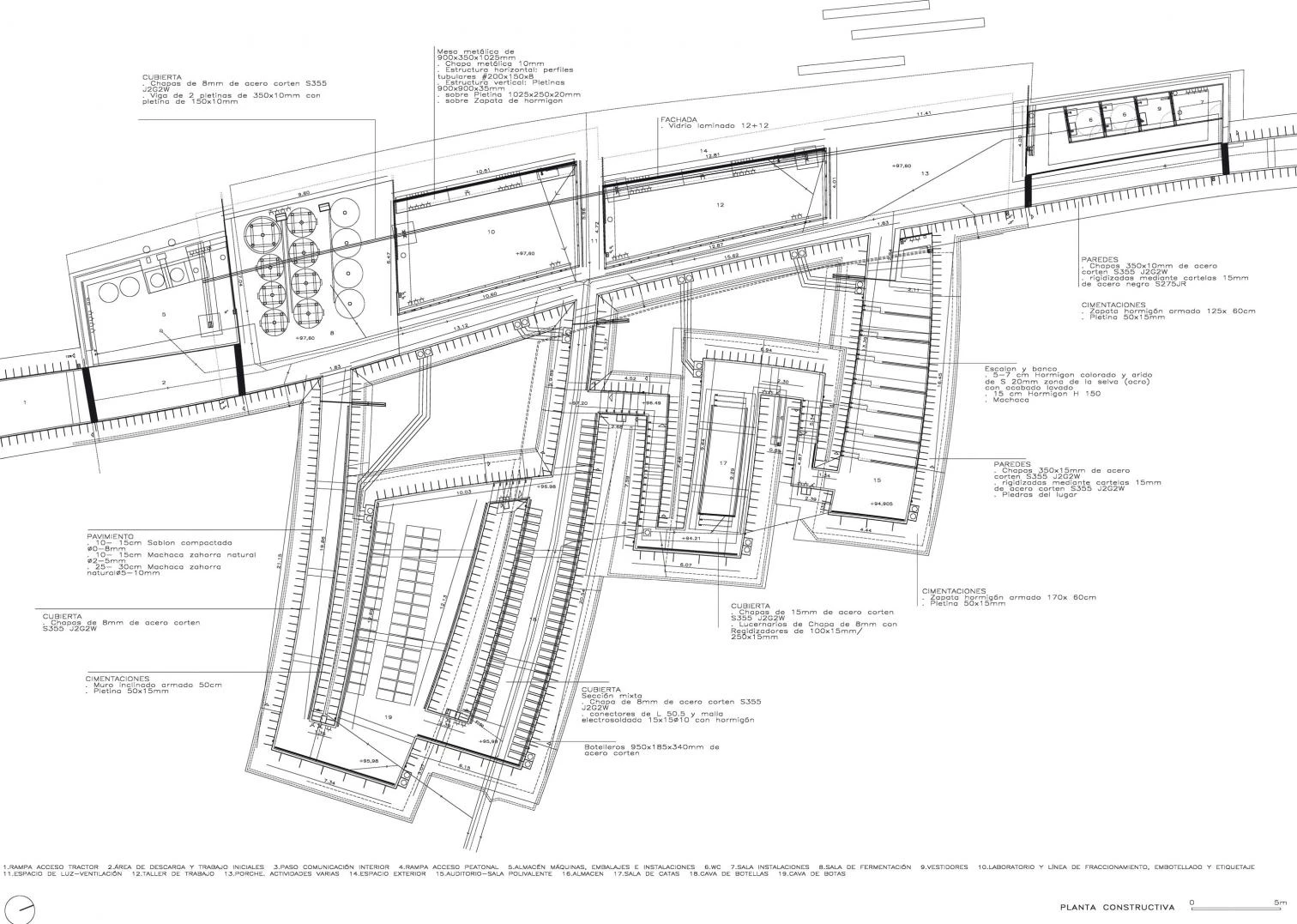
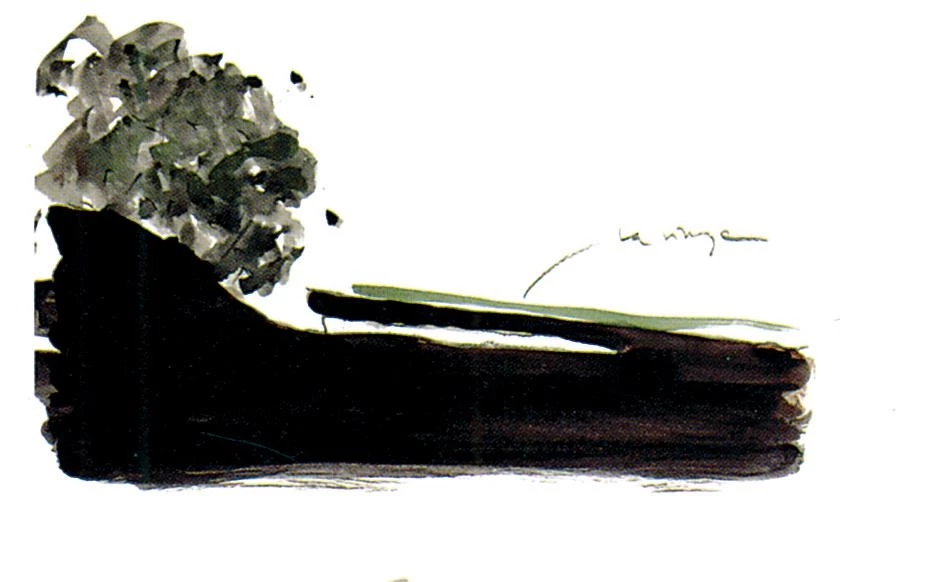
The building is buried more than one meter deep into the earth. In this way, it was not necessary to use machines to achieve the optimum conditions of humidity and temperature for winemaking and maturing.
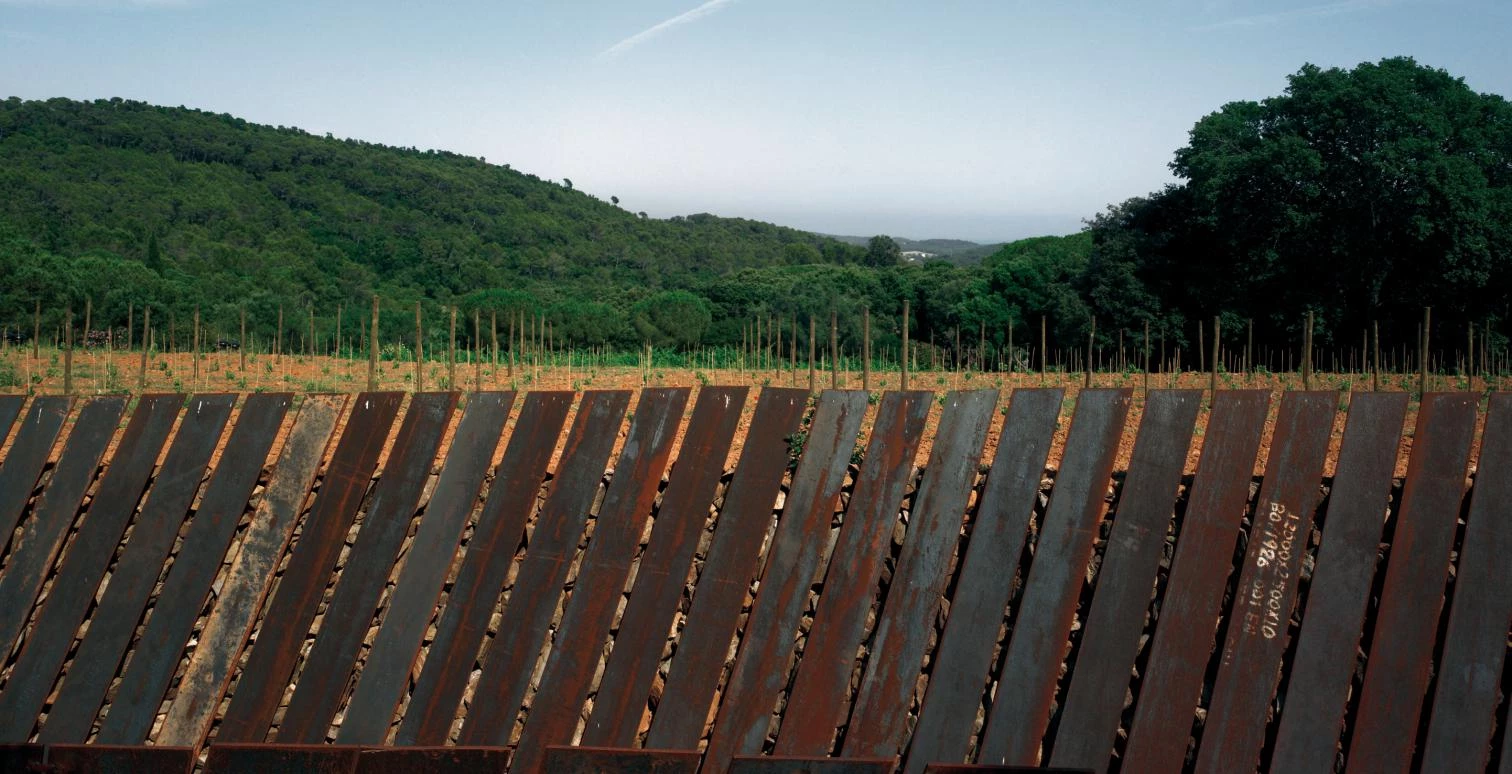
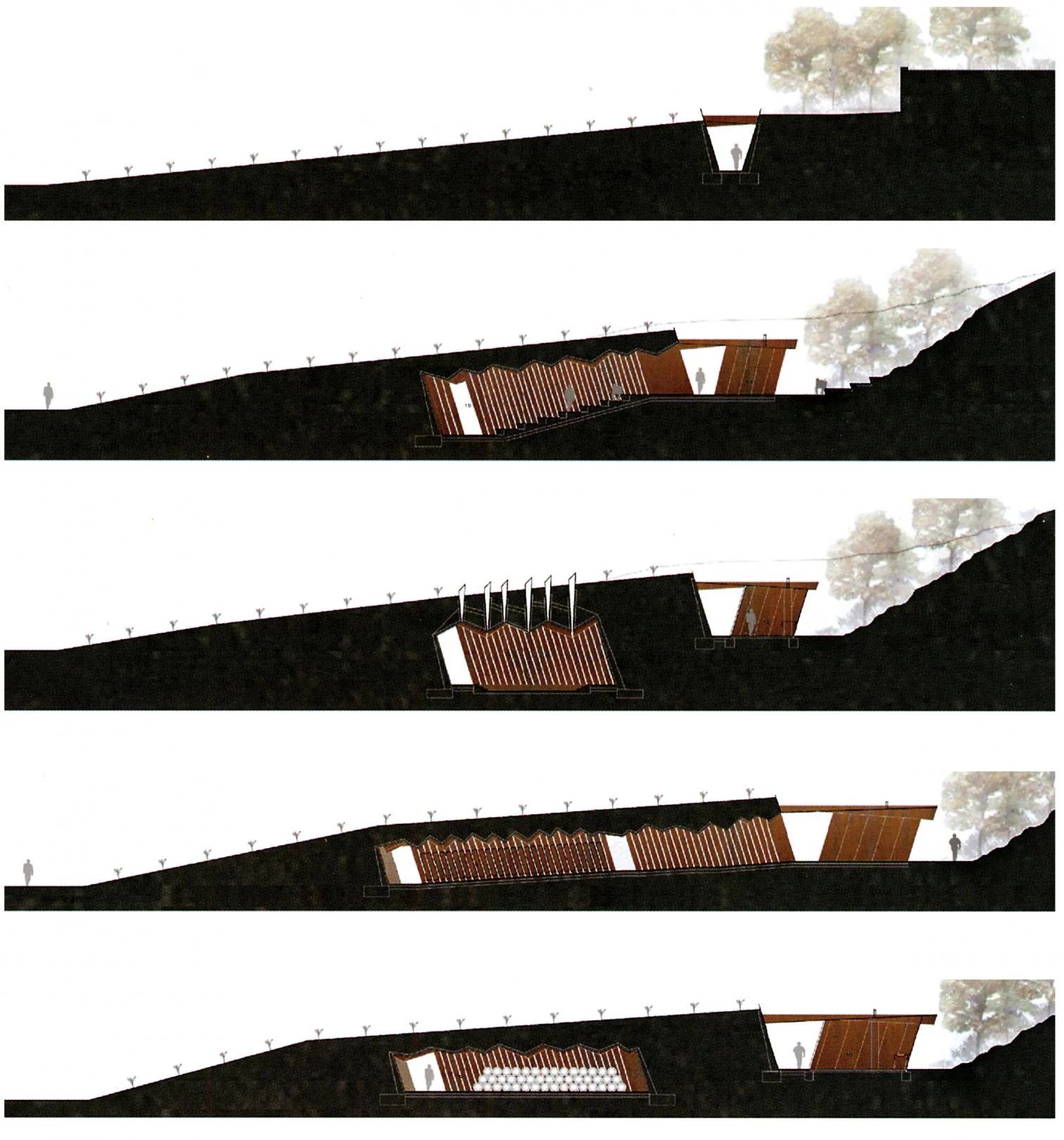
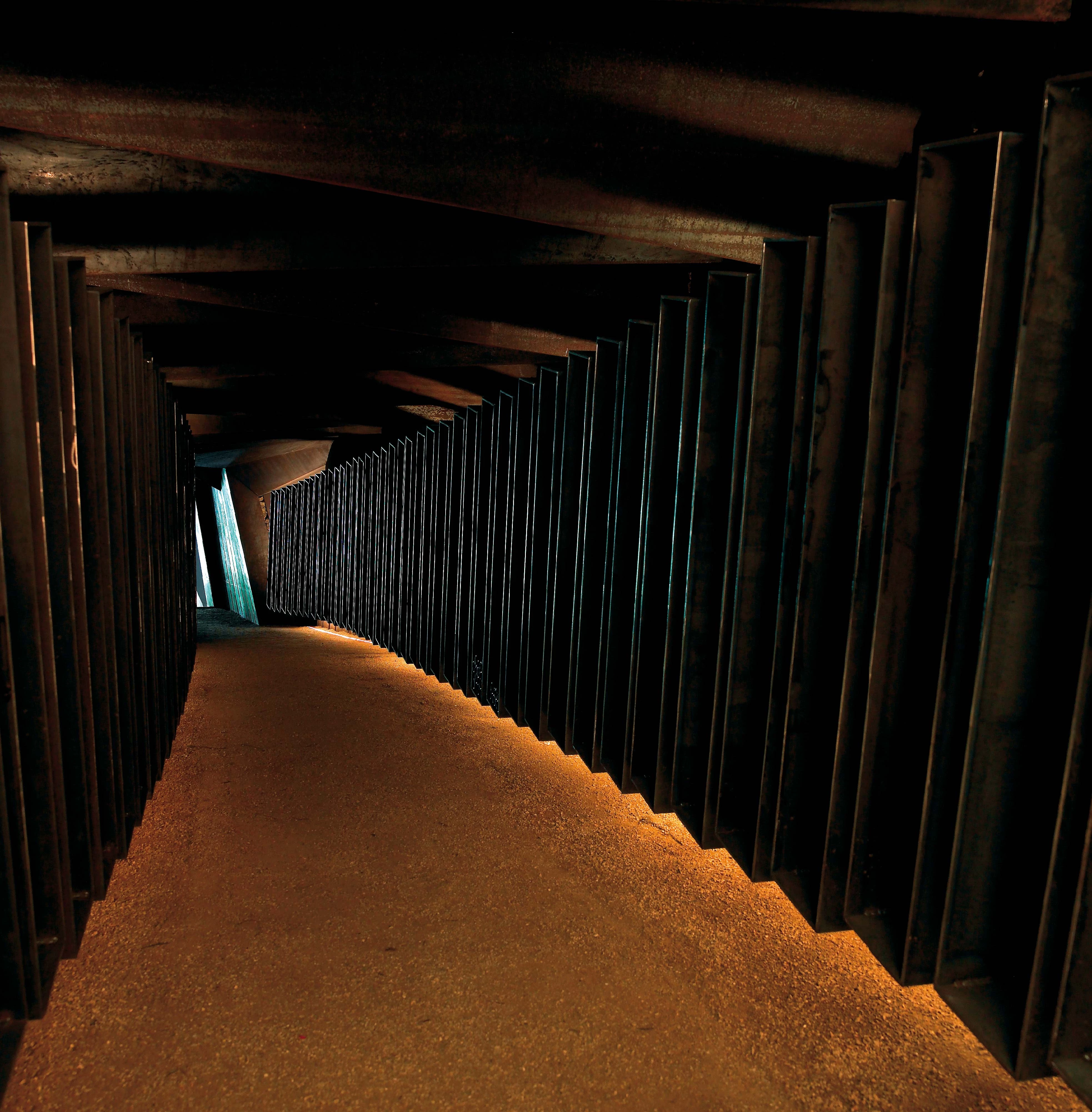
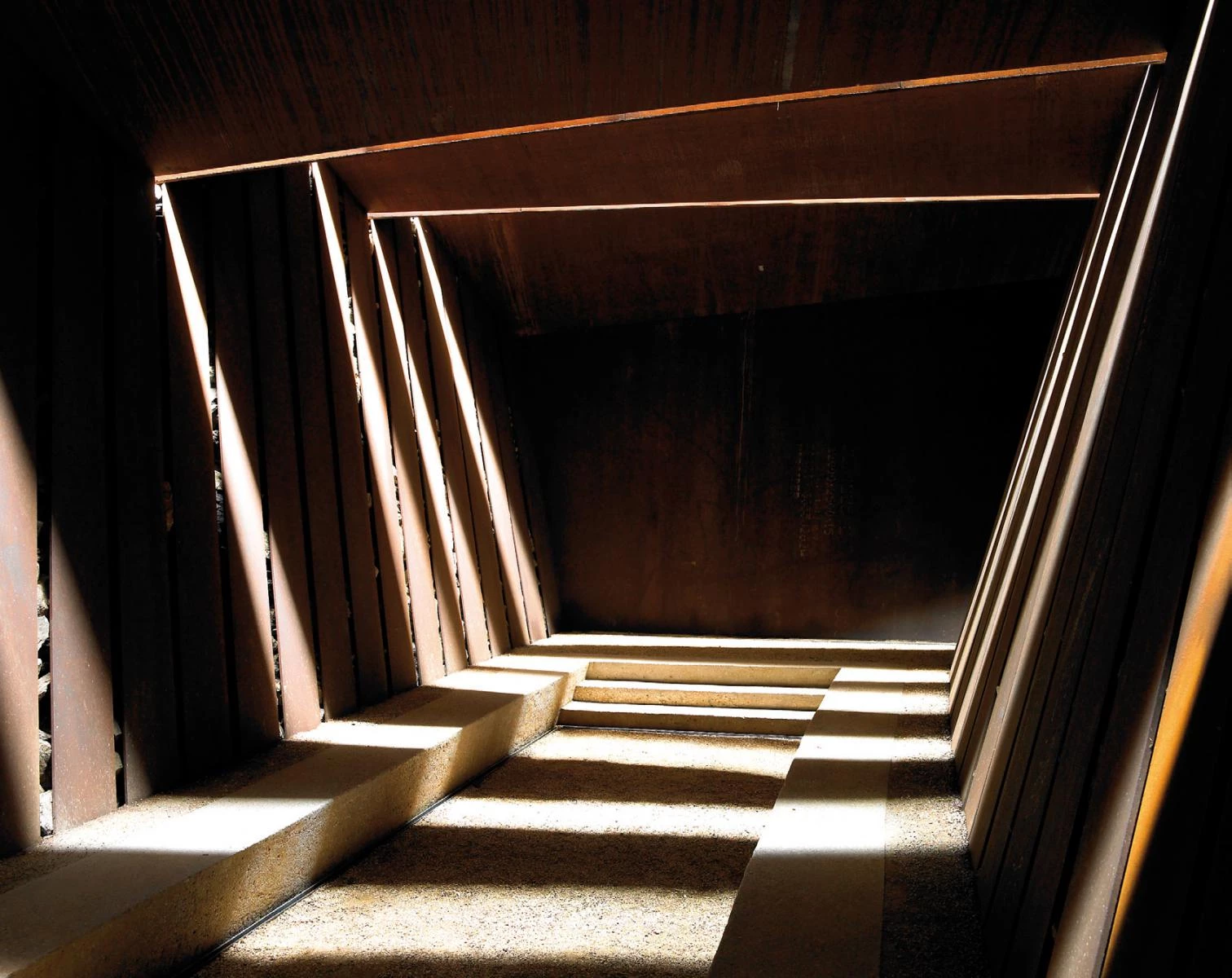
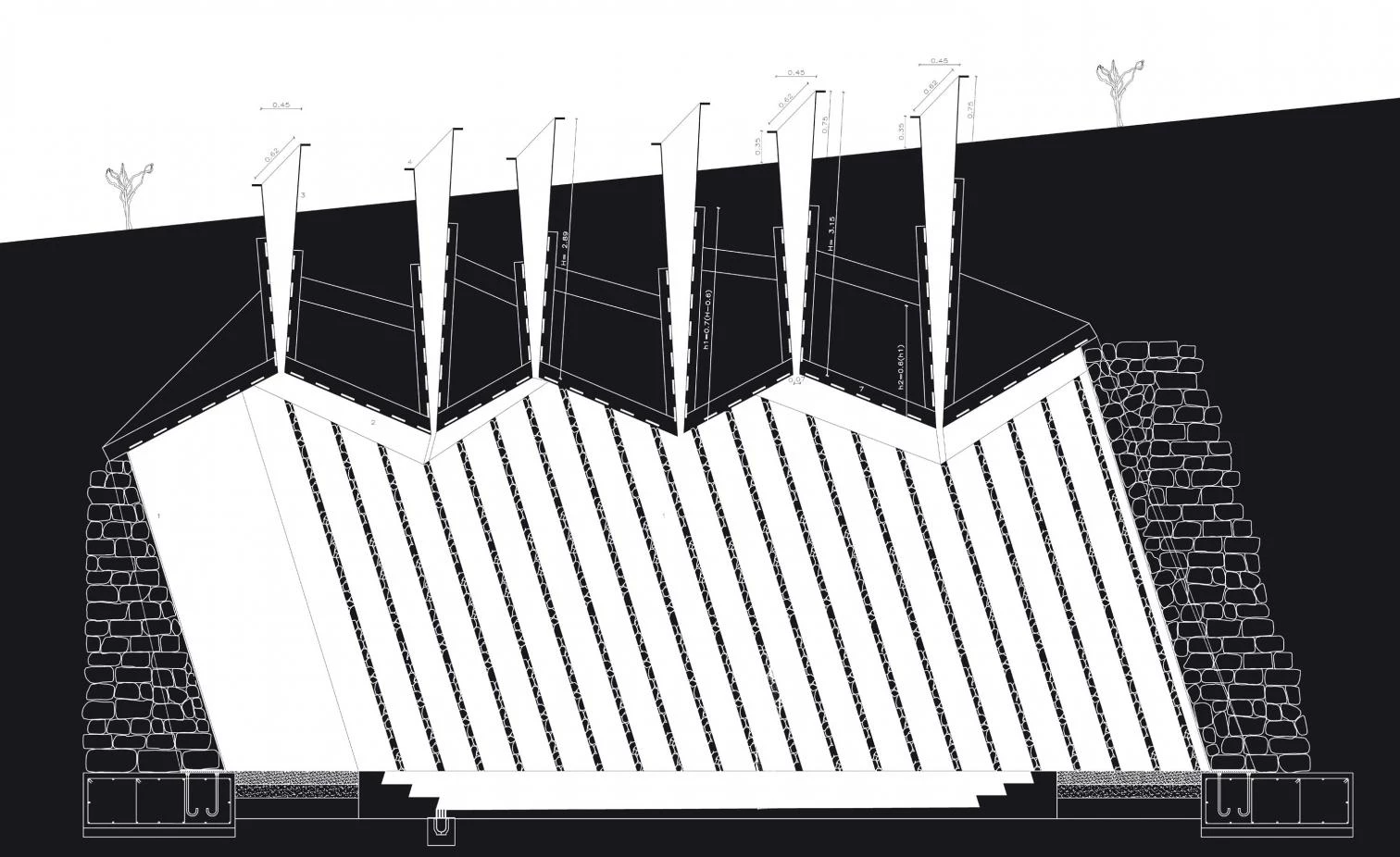
Amid the vines emerge elongated skylights that bring a dramatic lightinto the wine tasting room. This space, located at the lowest level of the plot, is accessed through stepped paths that adjust to the topography.
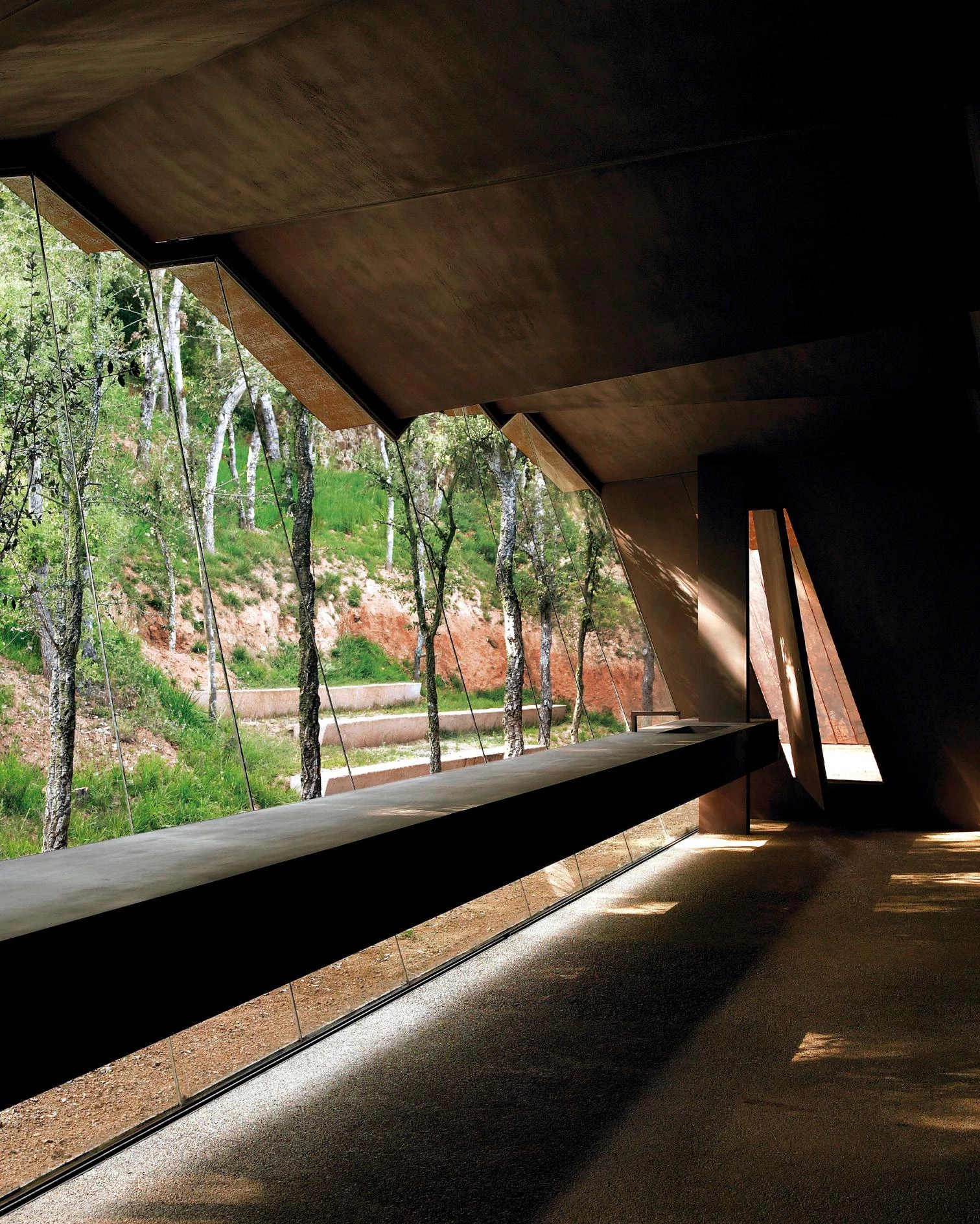
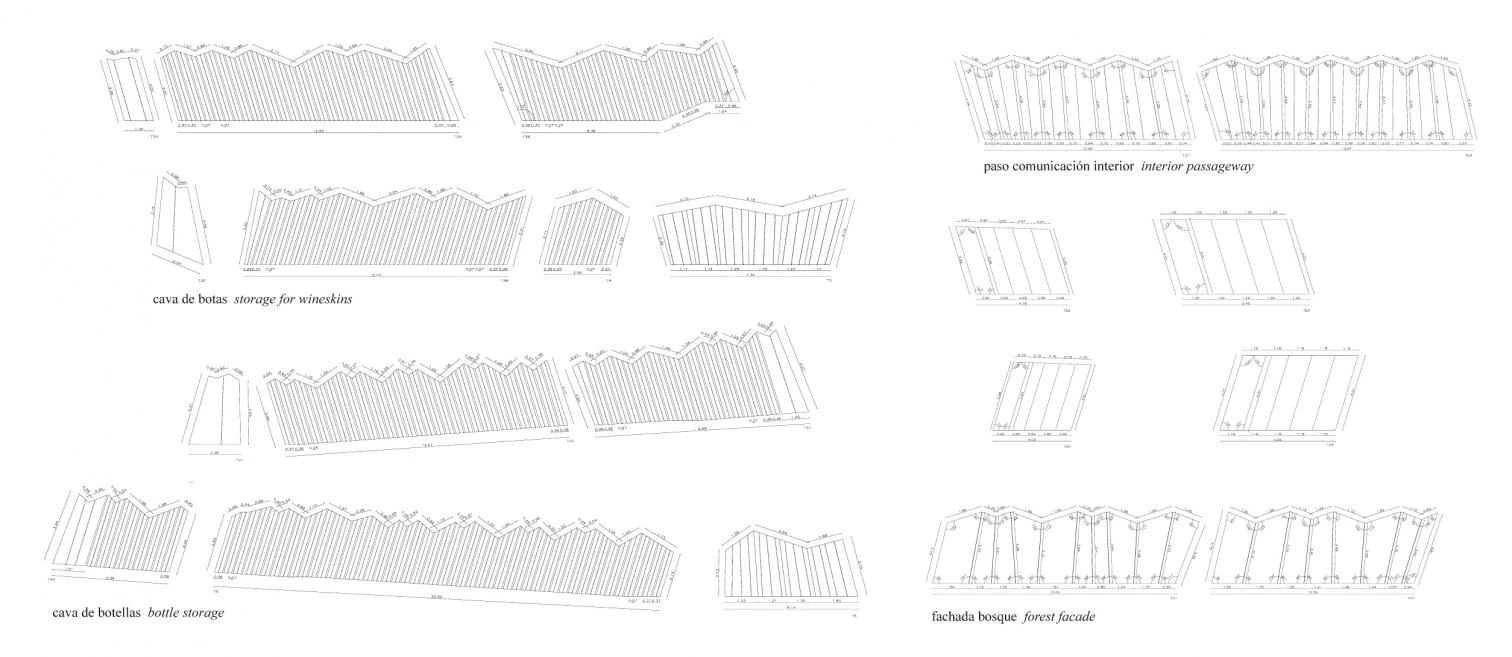
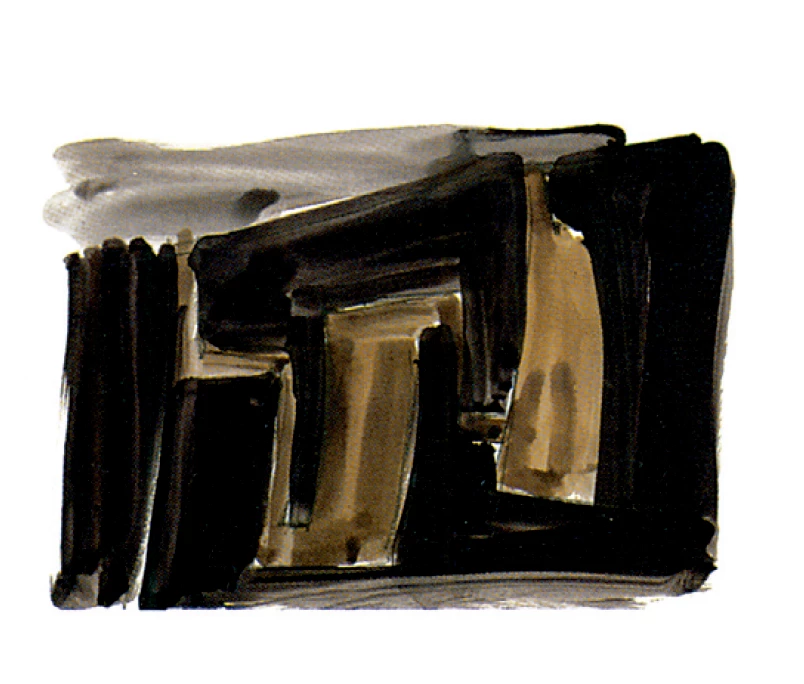
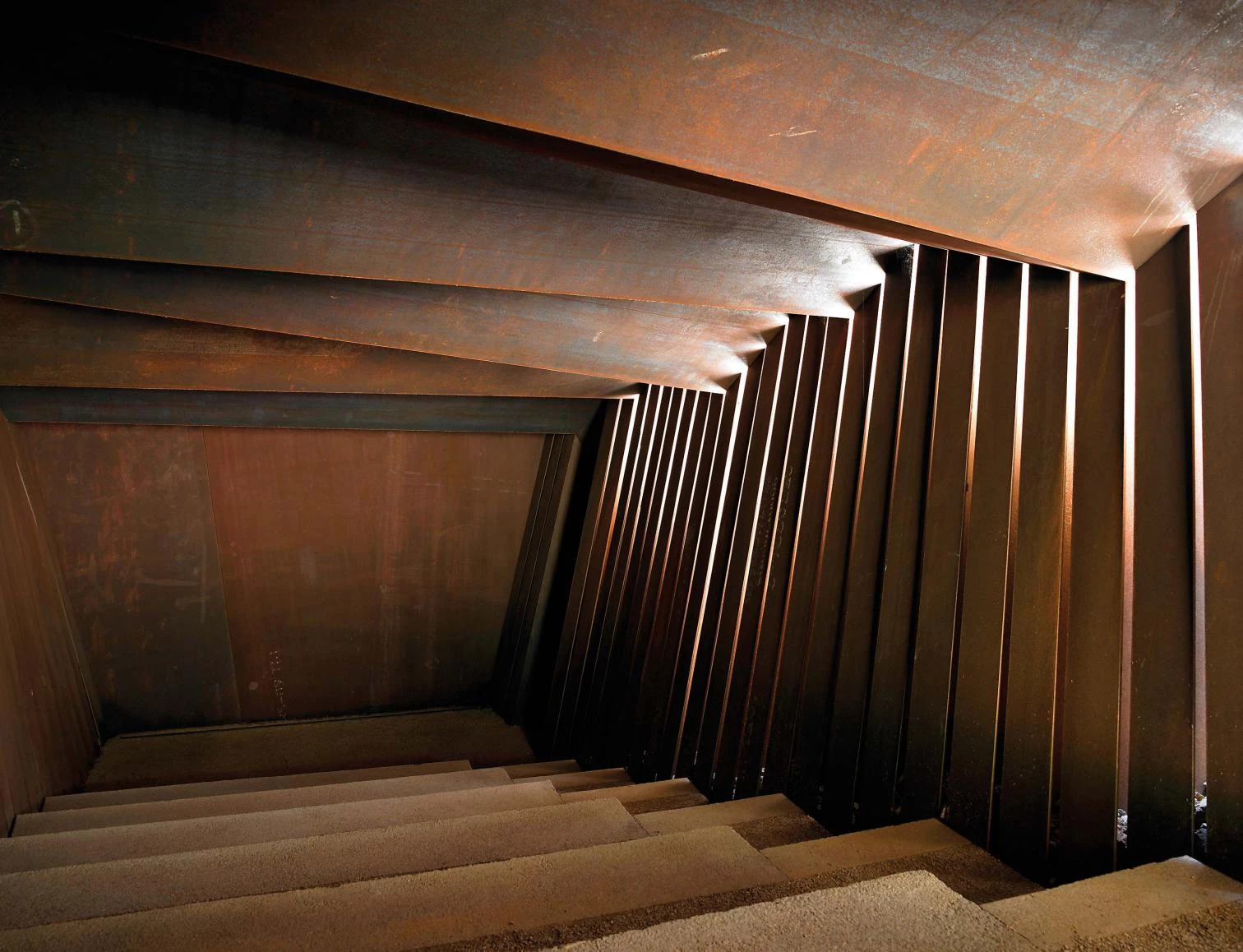
To blend the piece into the environment the materials chosen are local stone and Core-ten steel. The latter isused to build the vertical sheets of 35 x 1 cm and separated 7 cm – to keep contact with the terrain – that define the spaces.

The vertical structure consists of Core-ten steel sheets that are rigidized by means ofperpendicular gussets resembling black steel ribs. The repetition of this element, sloping in two directions and leaving a 70 mm-air cavity between them, defines the spaces. Thisarrangement enables a filtered contact with the terrain, helping to capture its natural properties. The architecture itself addresses the needed climate demands and takes advantage of natural energy resources. The whole project is drawn up with the aim of carrying out an ecological excavation without resorting to mechanical means. To achieve the right temperature andhumidity required for wine-making, the cellar is more than one meter deep to make up for the variations in temperature between day and night and to use the air currents and wall humidity to temper the atmosphere of the rooms. During the summer the cellar will be cooled by dampening the walls during the day, and with ventilation during the night – this will help to maintain optimum humidity by increasing it 75% with respect to the daytime. During the winter months the cellar will be warmed up by the noon breeze, moistening the walls when necessary.
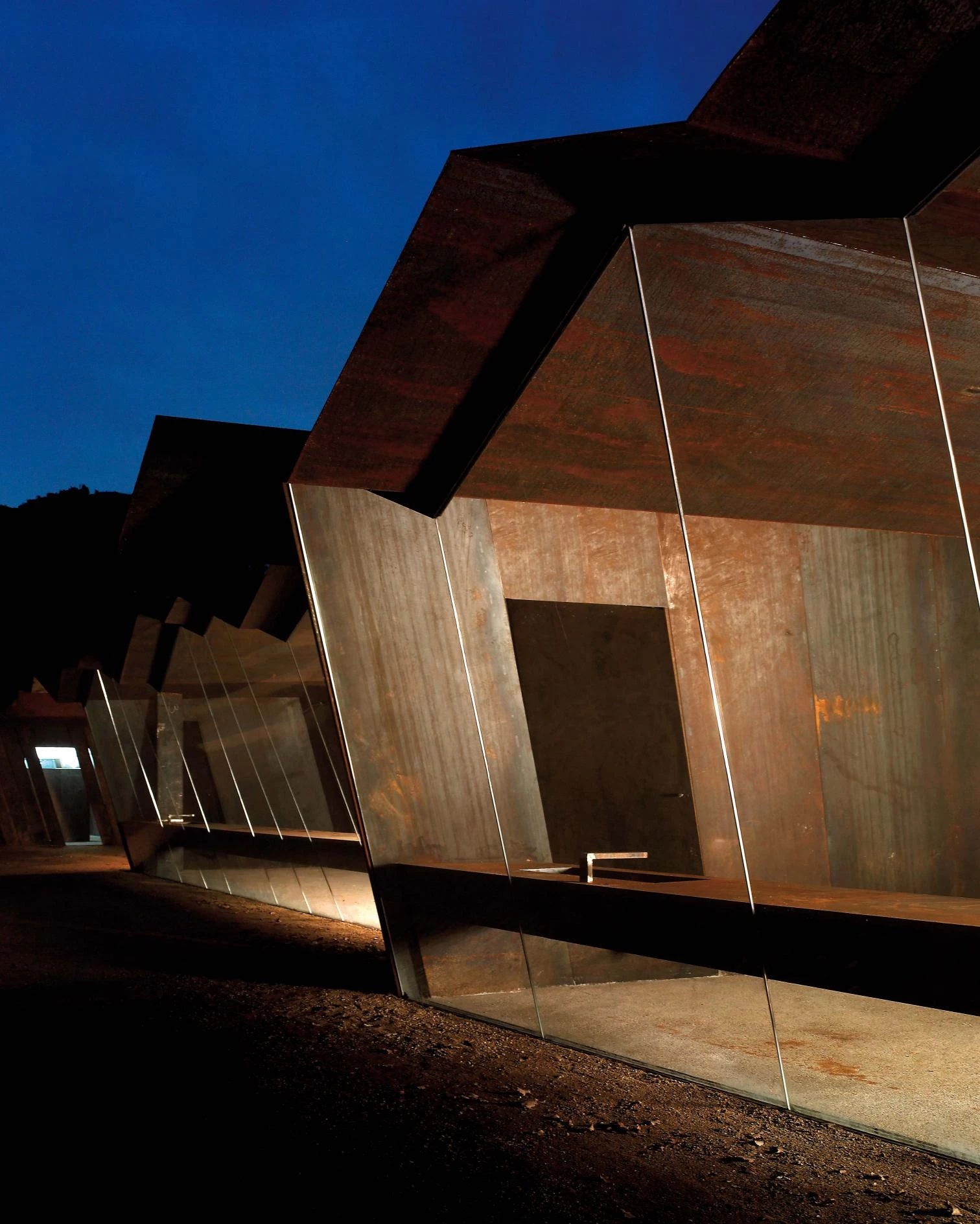
Cliente Client
Brugarol
Arquitectos Architects
RCR: Rafael Aranda, Carme Pigem, Ramón Vilalta
Colaboradores Collaborators
G. Puigvert (proyecto, dirección de obra project, construction site supervision); A. Lippmann (proyecto, dirección de obra, maquetas, visualización project, construction site supervision, models, digital images); M. Ortega (aparejador quantity surveyor)
Consultores Consultants
Blázquez-Guanter (estructura structure); BT (instalaciones mechanical engineering)
Contratista Contractor
Floret, Serralleria Met. F. Collell
Fotos Photos
E. Pons

