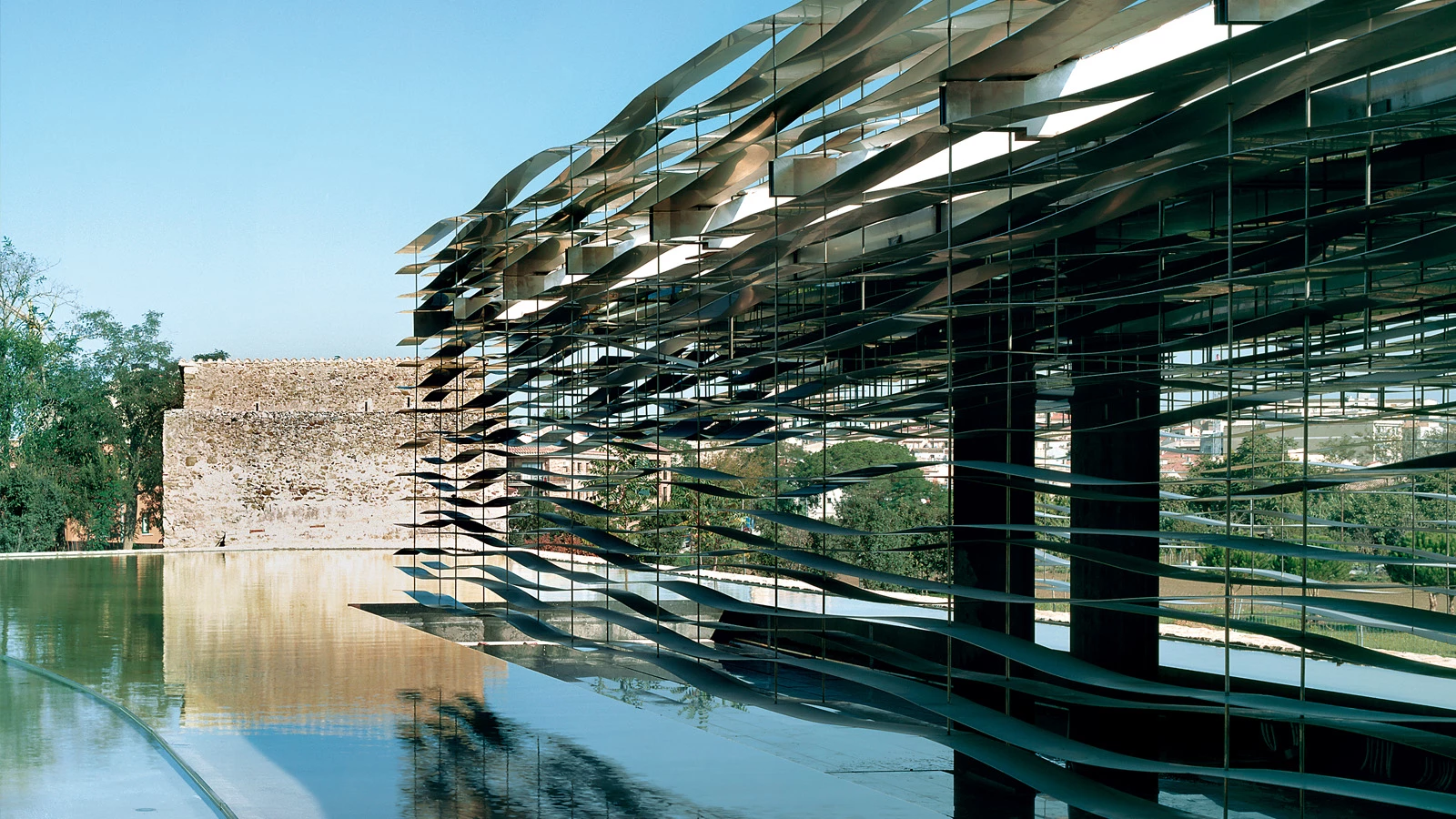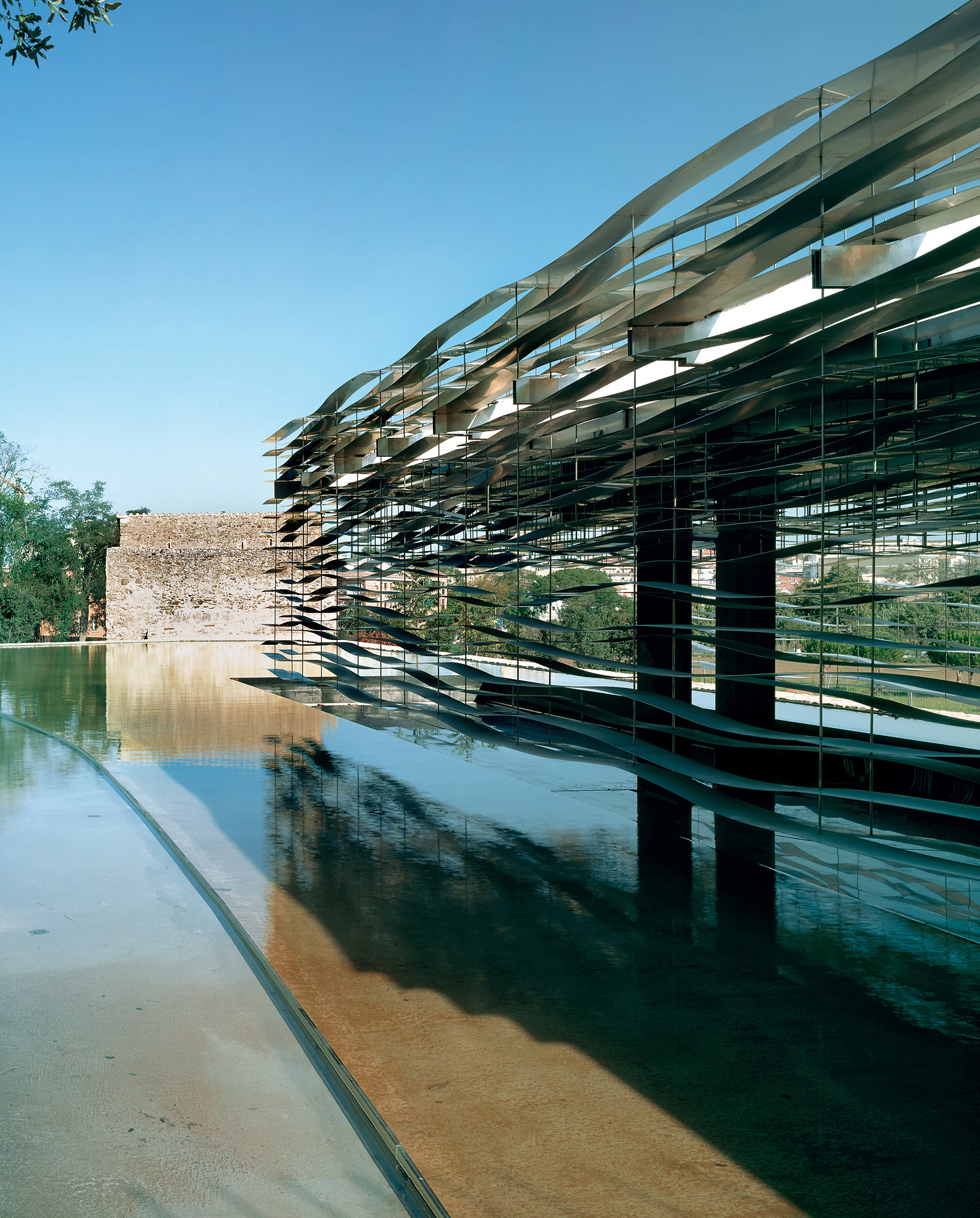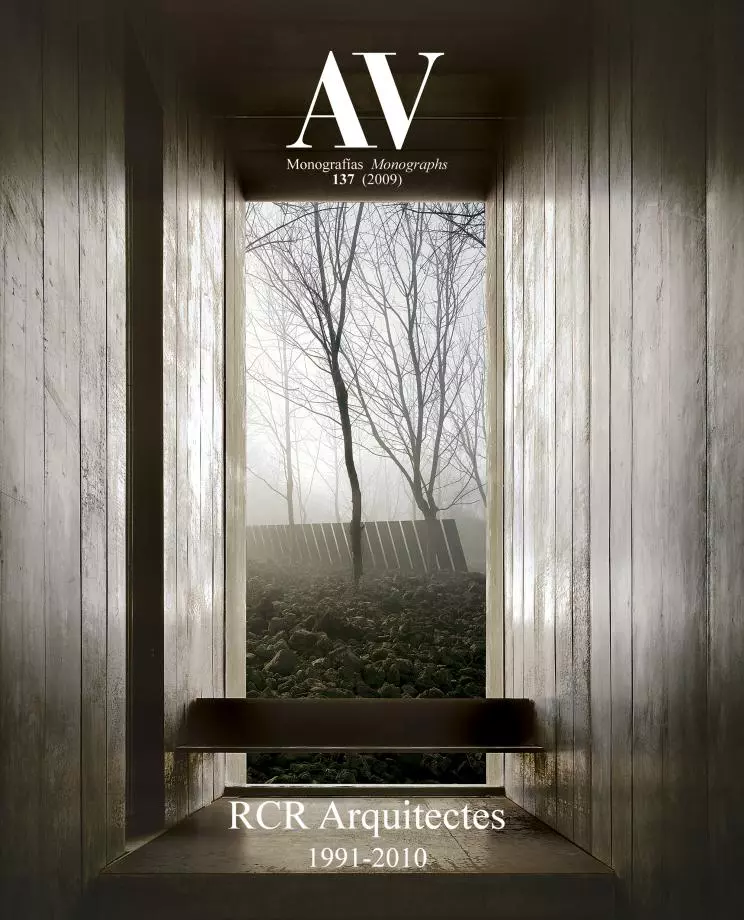Pavilion on a Pond, Llagostera
RCR Arquitectes- Type Pavilion
- Material Cortén steel Stone
- Date 2001 - 2009
- City Llagostera (Gerona)
- Country Spain
- Photograph Hisao Suzuki
The house offers the opportunity to recover the dry pond of an old mill located on the outskirts of Llagostera, a few kilometers from the coastal town of Sant Feliu de Guíxols. The location of the new construction, along the water’s edge, determines its function as hinge with the harvest fields surrounding the buildings.
The stone walls of the mill, which is now fit out as a workspace, contrast with the undulating surface covering the longitudinal glass piece over the pond. This cladding based on stainless steel sheet creates a blurred boundary between the interior and the exterior, bringing a changing light and the reflections of the water into the house.?The structure of the pavilion starts from a sequence of triangular frames, supported by flat and slender steel columns braced by a latticework box, as if it were a backbone. This level accommodates spaces such as the lounge area, dressing rooms and a restroom, aside from the main bedroom wrapping up one of the facades. A straight-flight staircase links up with the lower level, which contains the remaining bedrooms – illuminated via a pond that performs as an English courtyard –, study areas, a swimming pool and a garage.




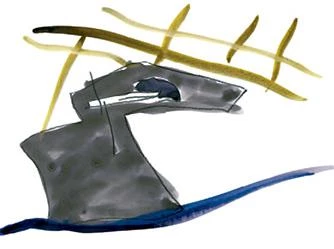
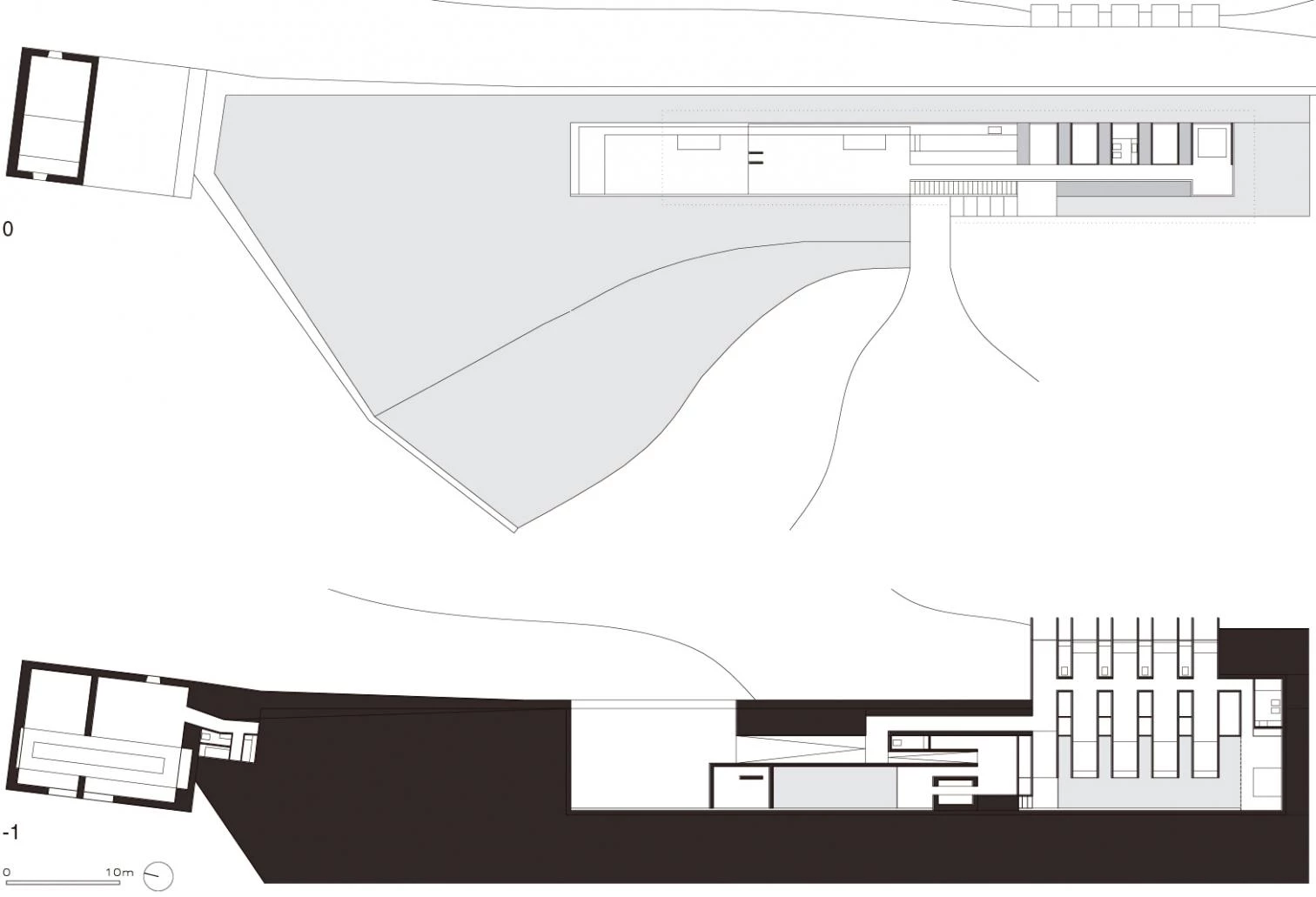
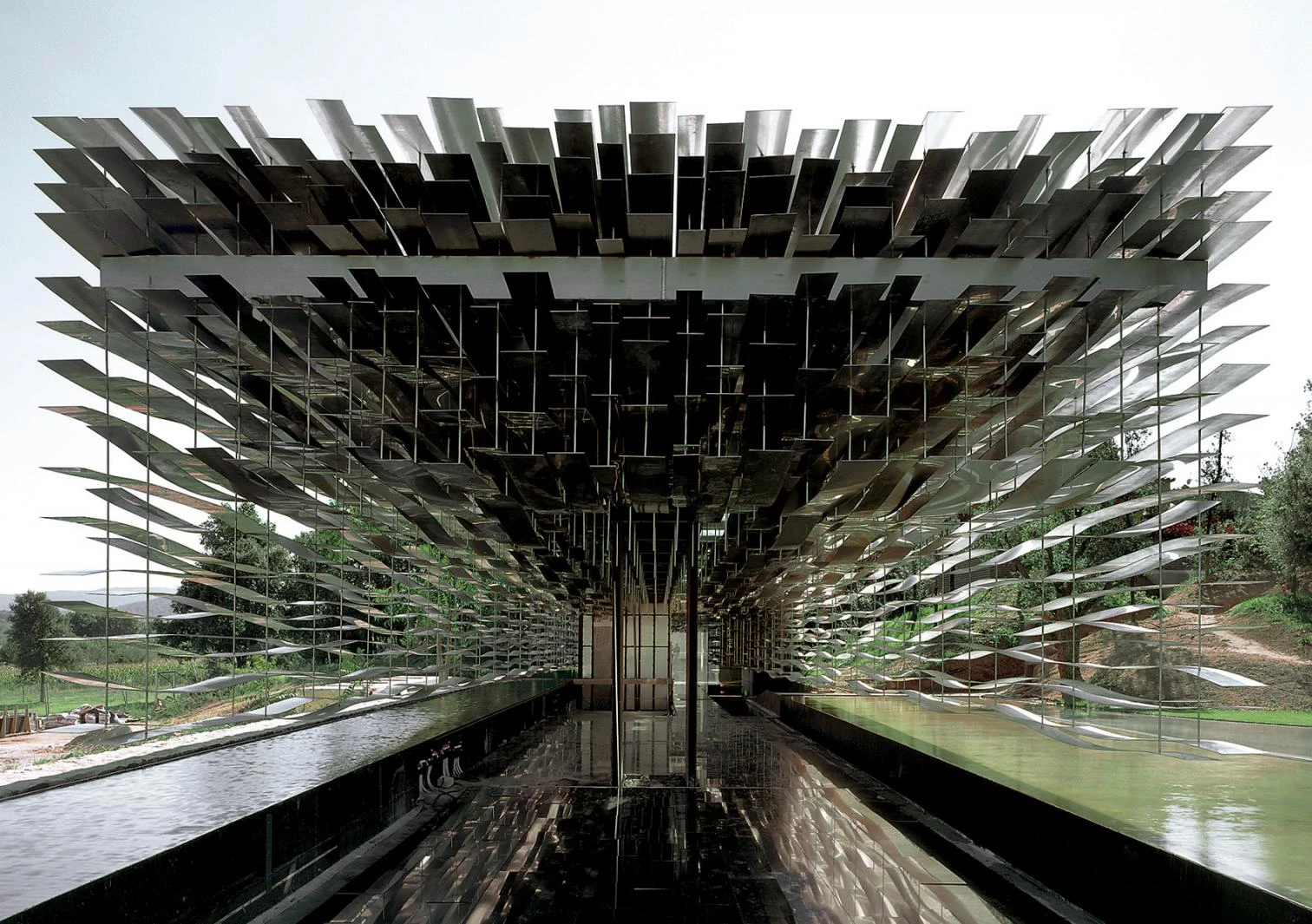
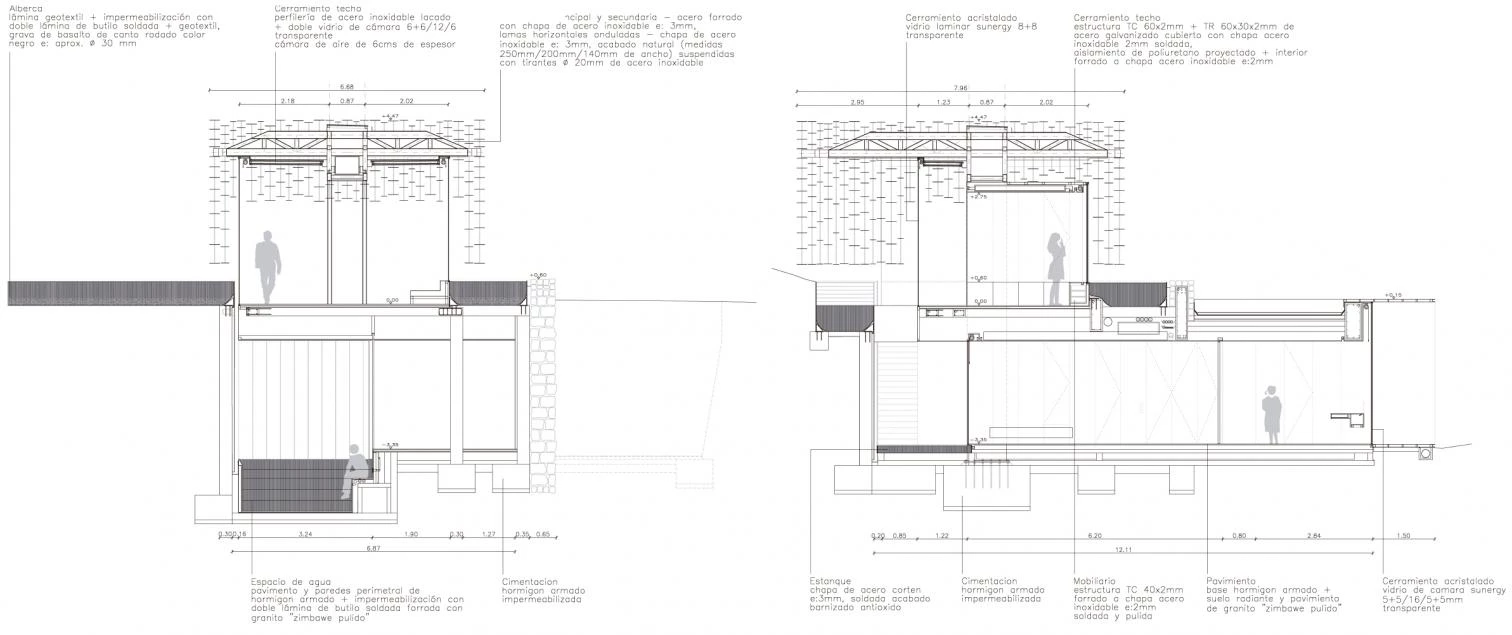

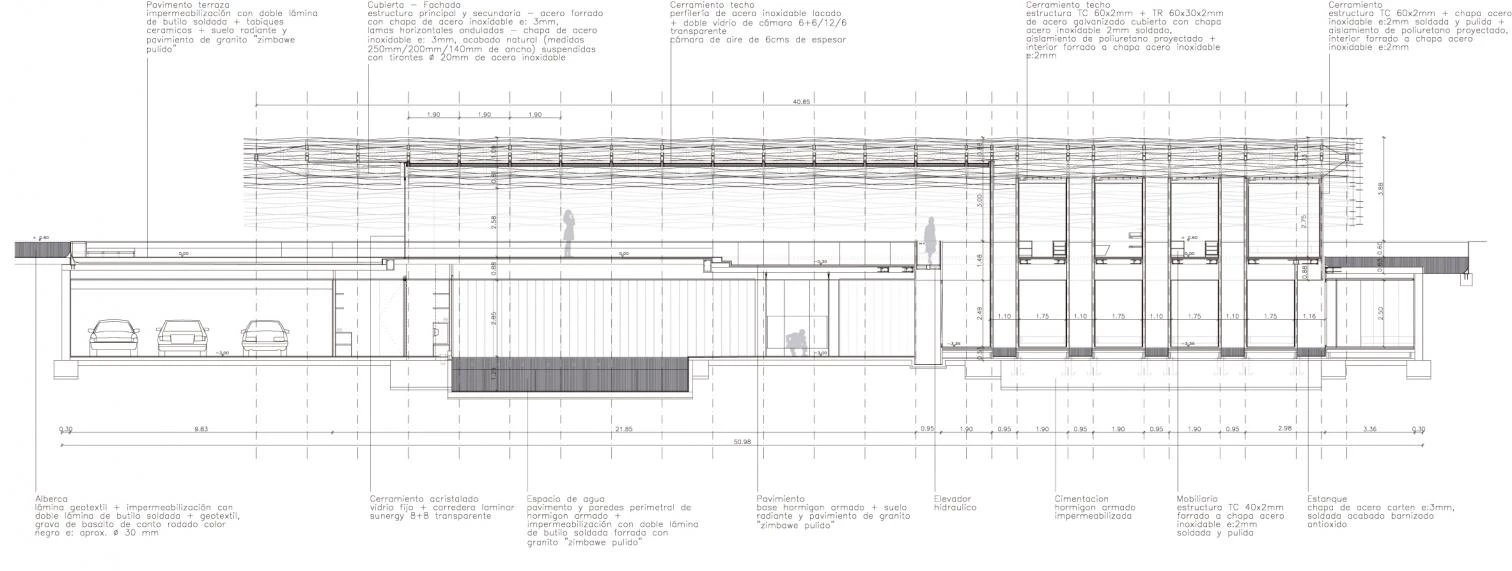
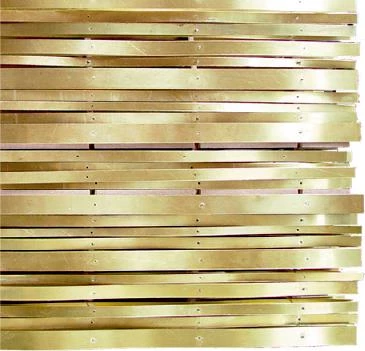
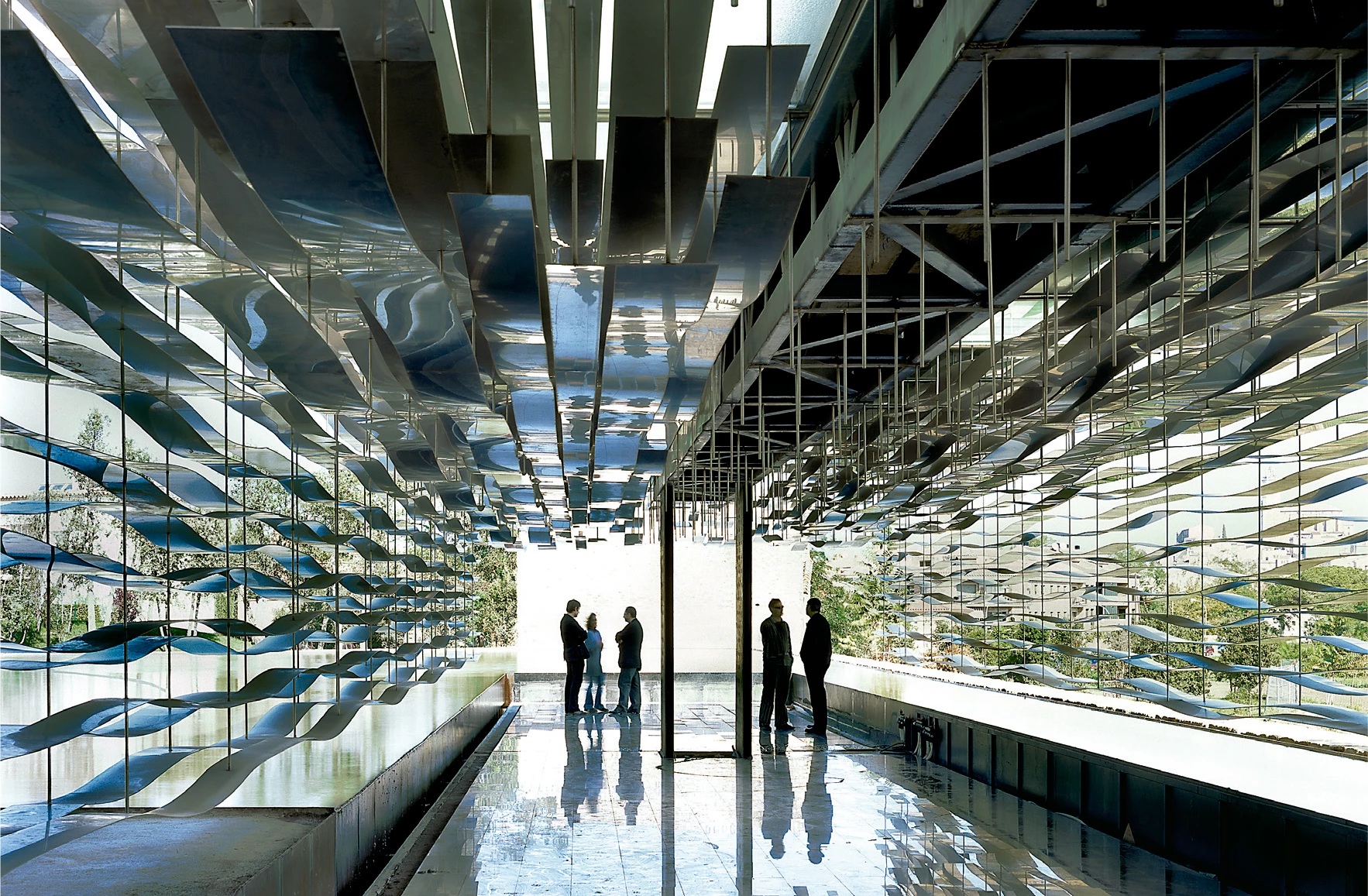
Cliente Client
Josep Viñas, Teresa Carbonell
Arquitectos Architects
RCR: Rafael Aranda, Carme Pigem, Ramón Vilalta
Colaboradores Collaborators
M. Subiràs (proyecto, dirección de obra project, construction site supervision); C. Wendler (dirección de obra, maquetas, visualización construction site supervision, models, digital images); M. Venâncio (dirección de obra construction site supervision); M. Ortega (aparejador quantity surveyor)
Consultores Consultants
Blázquez-Guanter arquitectes (estructura structural engineering)
Contratista Contractor
Construccions J. Oliveras, Construccions Metàl·liques Olot
Fotos Photos
H. Suzuki

